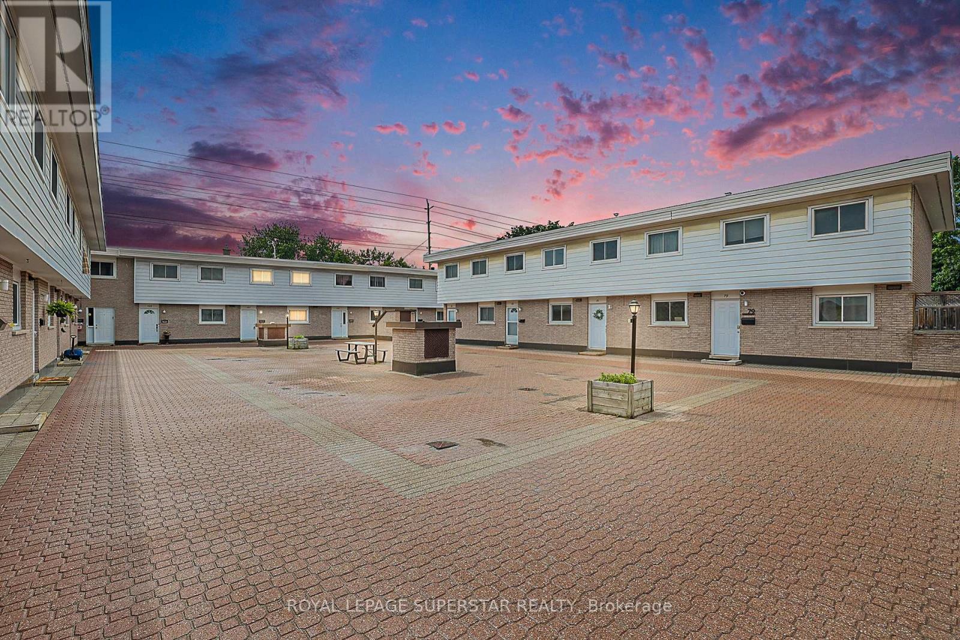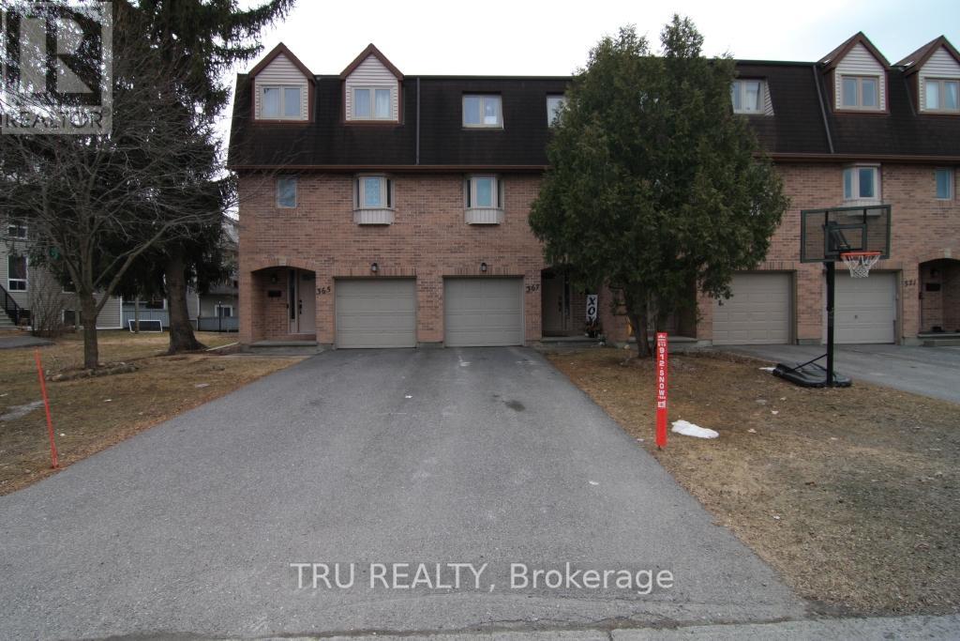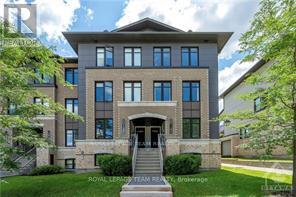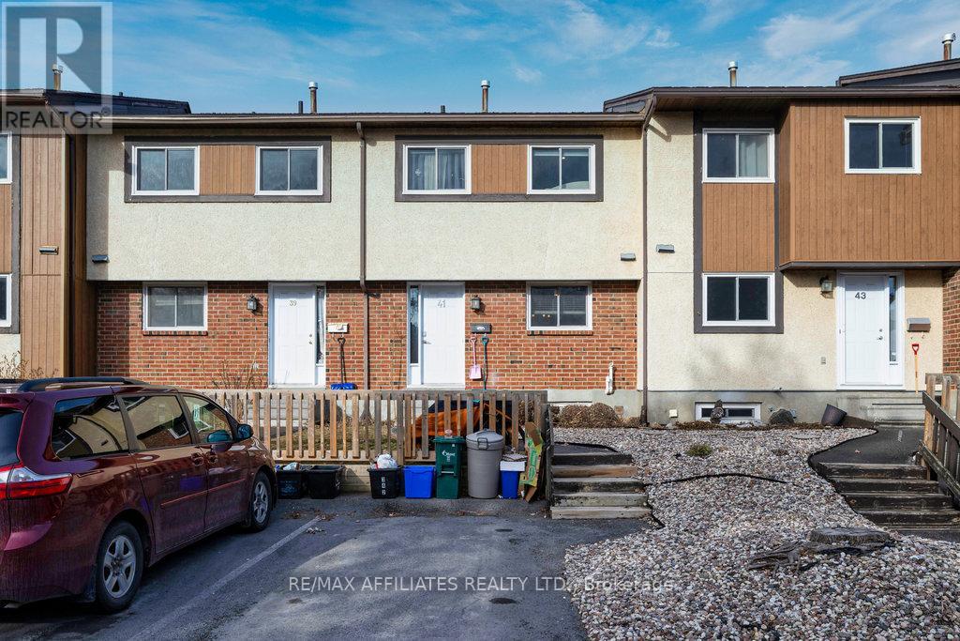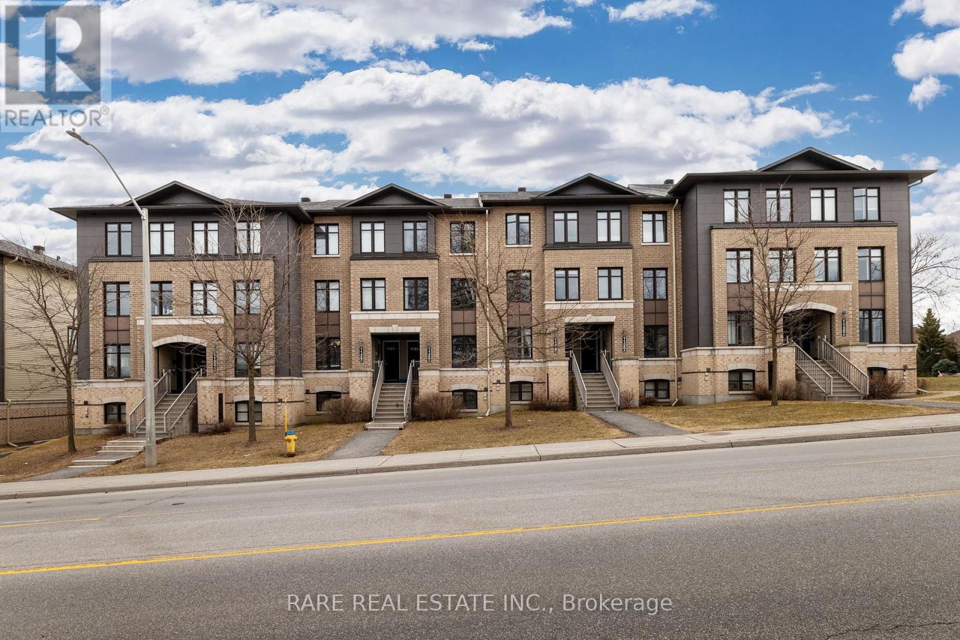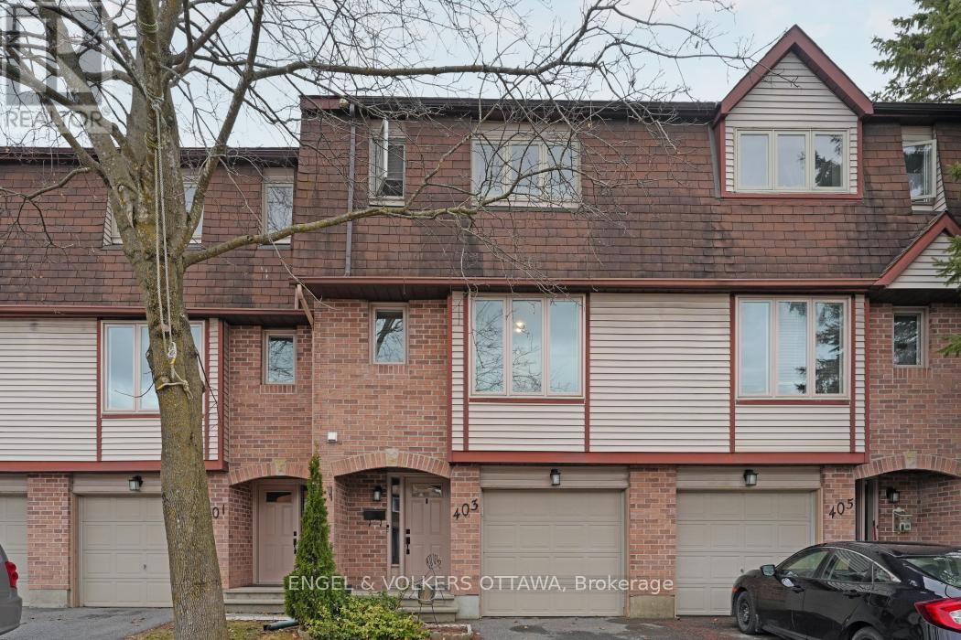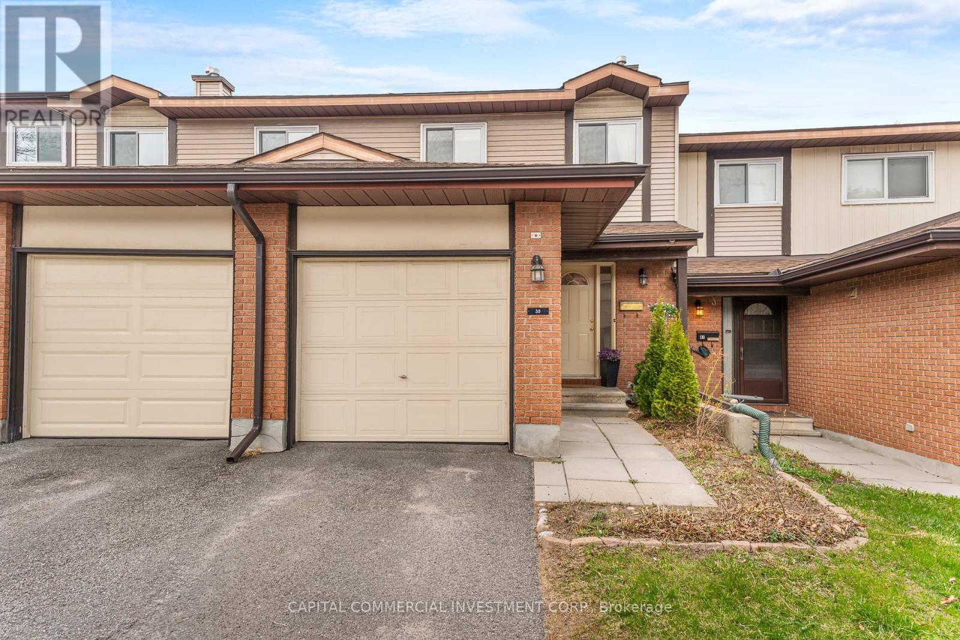Free account required
Unlock the full potential of your property search with a free account! Here's what you'll gain immediate access to:
- Exclusive Access to Every Listing
- Personalized Search Experience
- Favorite Properties at Your Fingertips
- Stay Ahead with Email Alerts
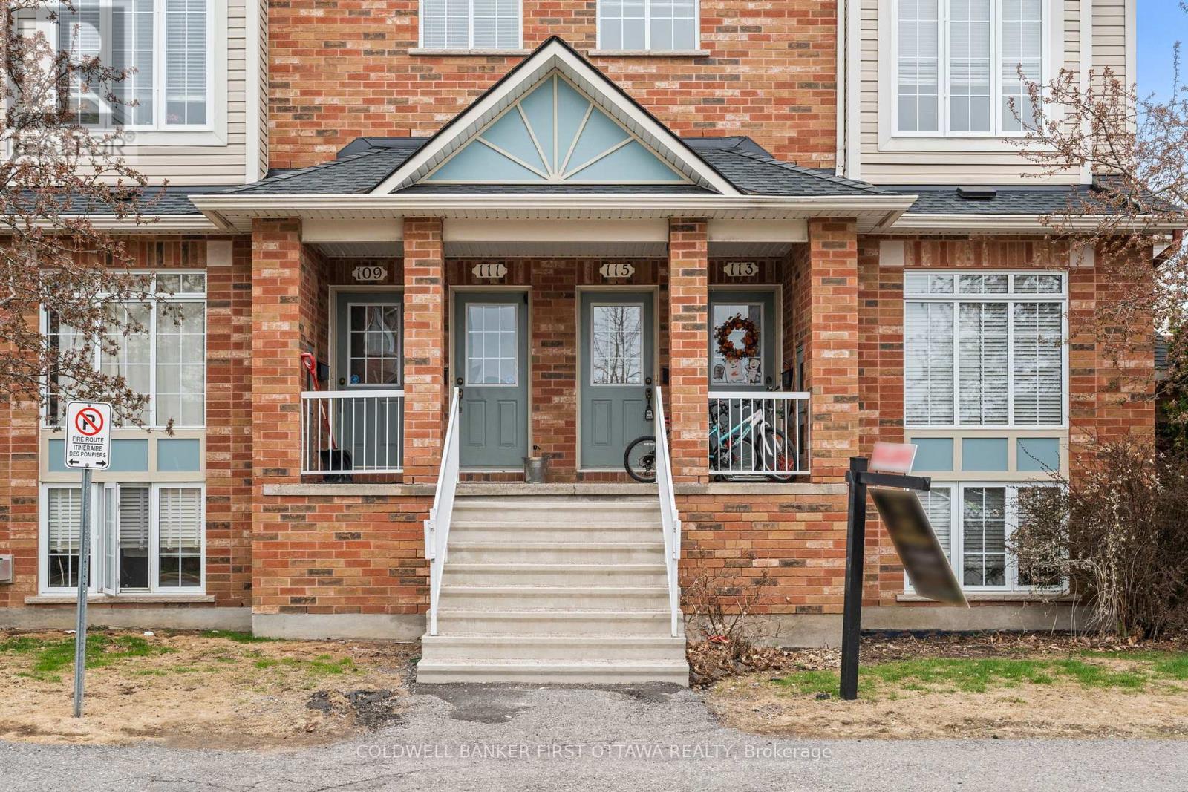
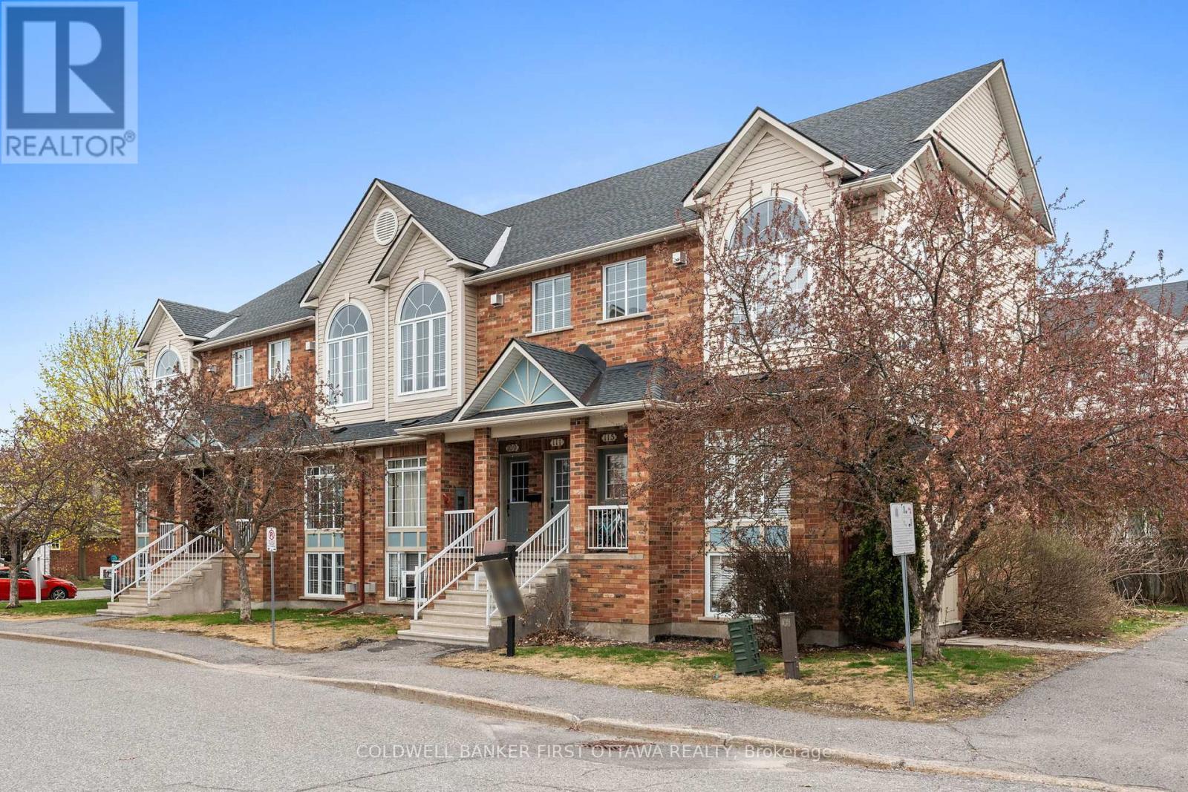
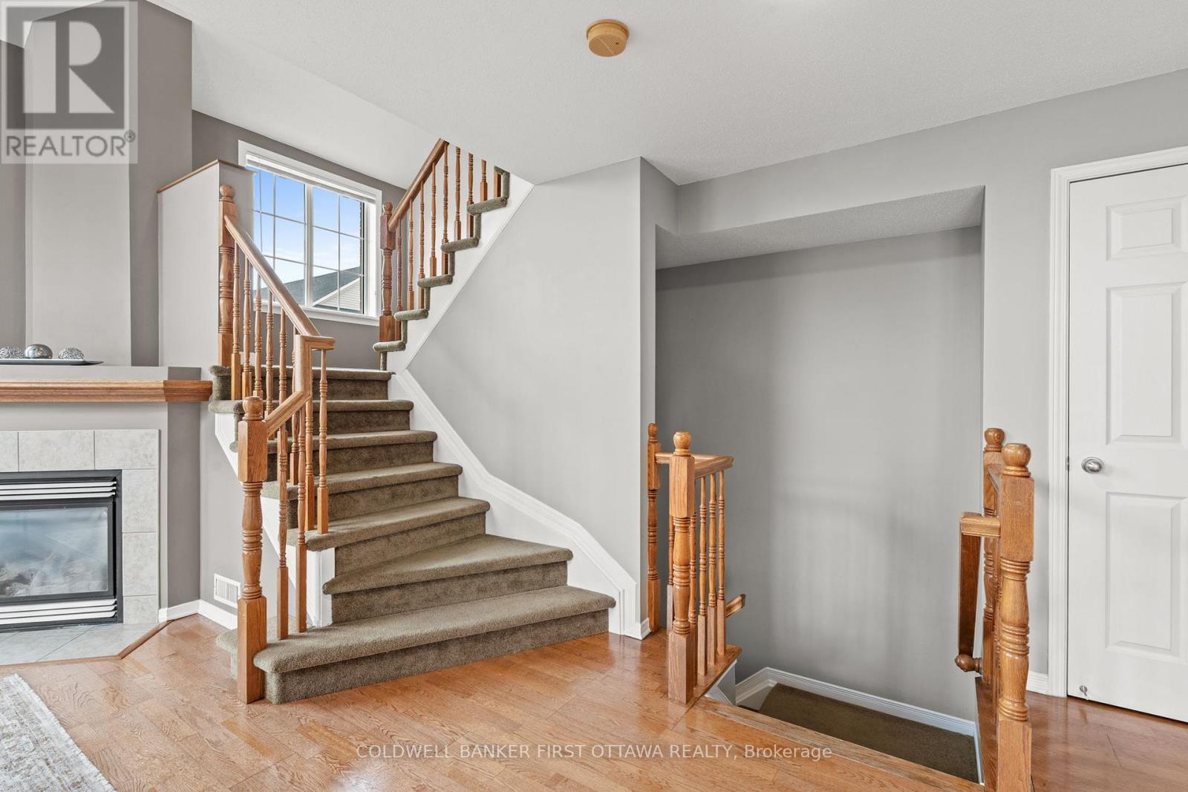

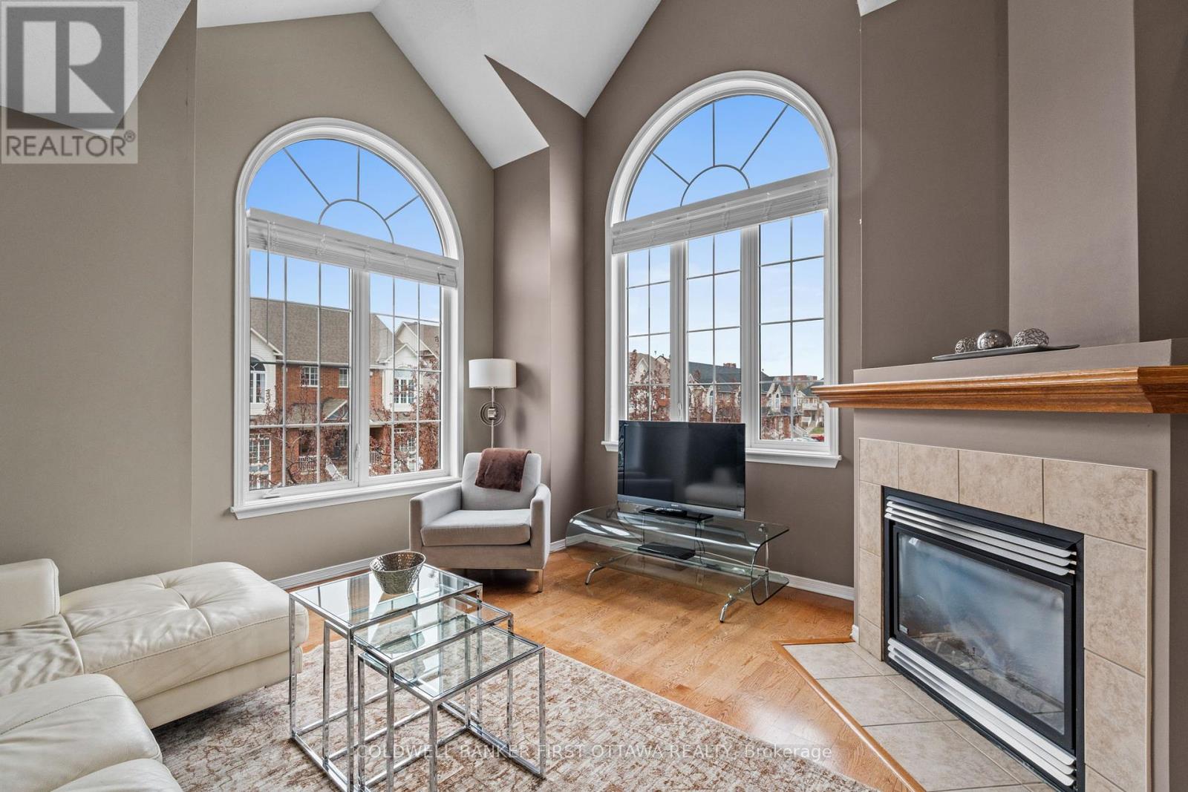
$459,900
115 - 70 EDENVALE DRIVE
Ottawa, Ontario, Ontario, K2K2N7
MLS® Number: X12133102
Property description
Discover this stunning corner upper unit, offering a sophisticated blend of modern design and functional living. This spacious 2-bedroom, 2-bathroom residence features an open-concept layout, enhanced by a versatile loft overlooking the living area and bathed in natural light from two-story palladium windows. The main level boasts elegant hardwood flooring, a convenient powder room, and in-unit laundry.The gourmet kitchen is a chefs delight, complete with a large island, a separate dining area, and five high-quality included appliances. The luxurious primary suite features a cheater ensuite and a walk-in closet, while two private balconies provide the perfect space to relax and unwind.Ideally situated for convenience, this home offers quick access to the Queensway, public transit, shopping, parks, a childrens splash pad, and an ice rink. Additionally, it falls within the catchment area of top-rated schools, making it an exceptional choice for families. Experience refined urban living in one of Kanatas most desirable locations.
Building information
Type
*****
Amenities
*****
Cooling Type
*****
Exterior Finish
*****
Fireplace Present
*****
FireplaceTotal
*****
Half Bath Total
*****
Heating Fuel
*****
Heating Type
*****
Size Interior
*****
Stories Total
*****
Land information
Amenities
*****
Rooms
Main level
Utility room
*****
Living room
*****
Laundry room
*****
Kitchen
*****
Dining room
*****
Bathroom
*****
Second level
Other
*****
Loft
*****
Bedroom
*****
Primary Bedroom
*****
Bathroom
*****
Main level
Utility room
*****
Living room
*****
Laundry room
*****
Kitchen
*****
Dining room
*****
Bathroom
*****
Second level
Other
*****
Loft
*****
Bedroom
*****
Primary Bedroom
*****
Bathroom
*****
Main level
Utility room
*****
Living room
*****
Laundry room
*****
Kitchen
*****
Dining room
*****
Bathroom
*****
Second level
Other
*****
Loft
*****
Bedroom
*****
Primary Bedroom
*****
Bathroom
*****
Courtesy of COLDWELL BANKER FIRST OTTAWA REALTY
Book a Showing for this property
Please note that filling out this form you'll be registered and your phone number without the +1 part will be used as a password.
