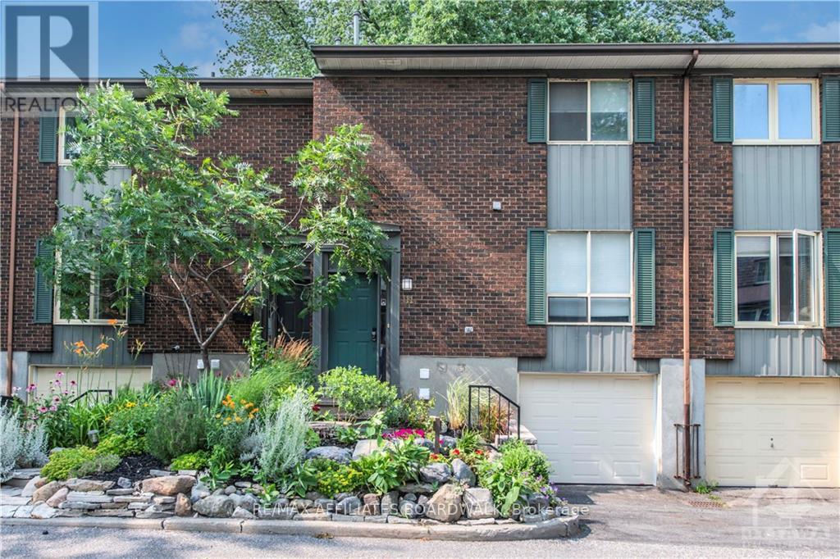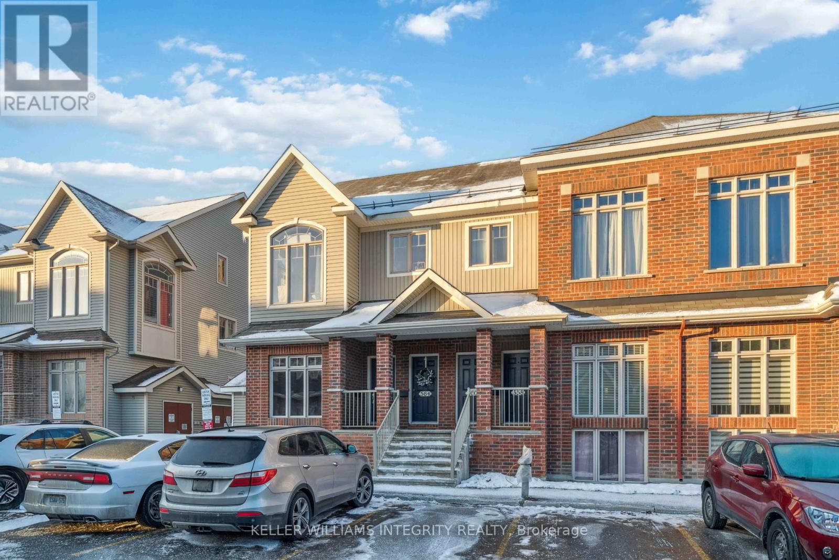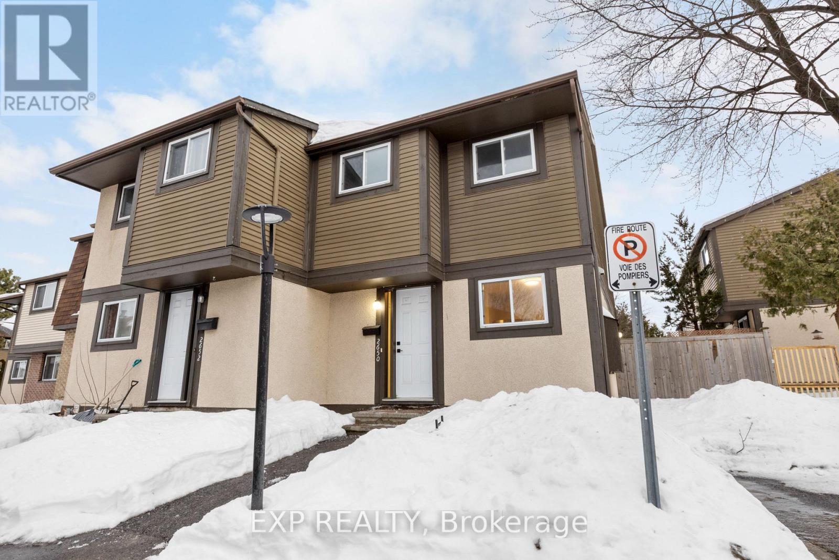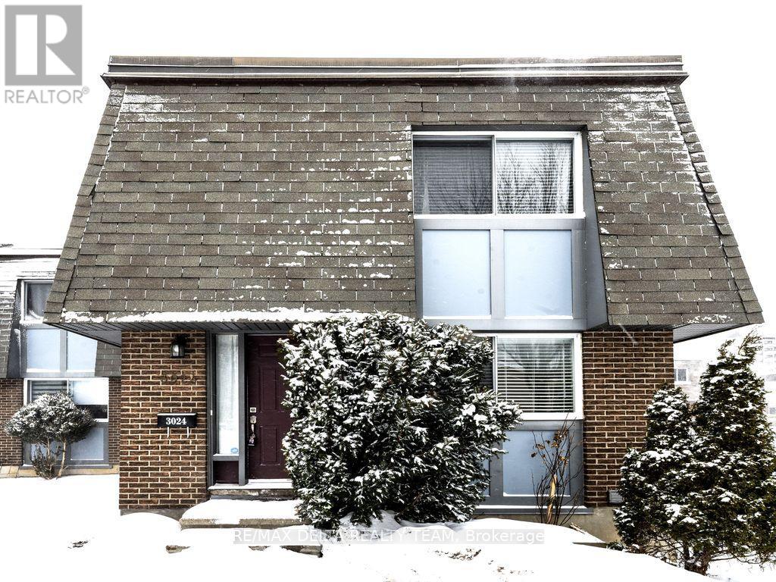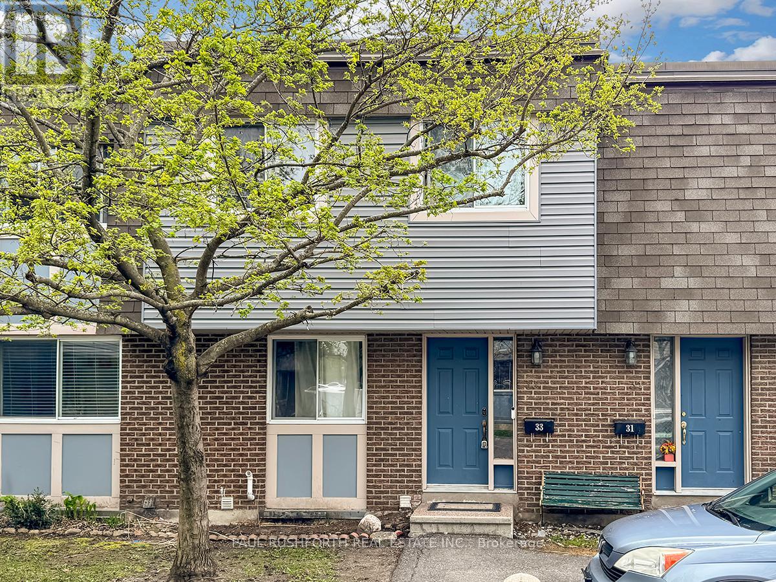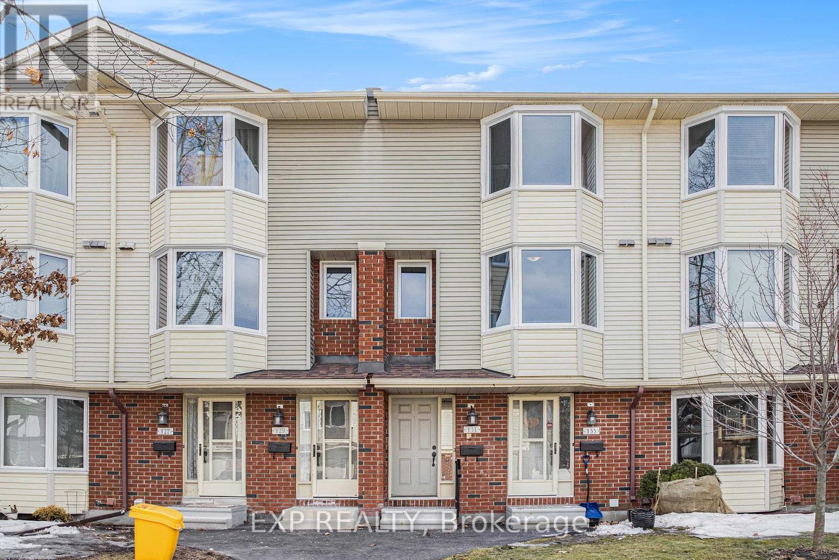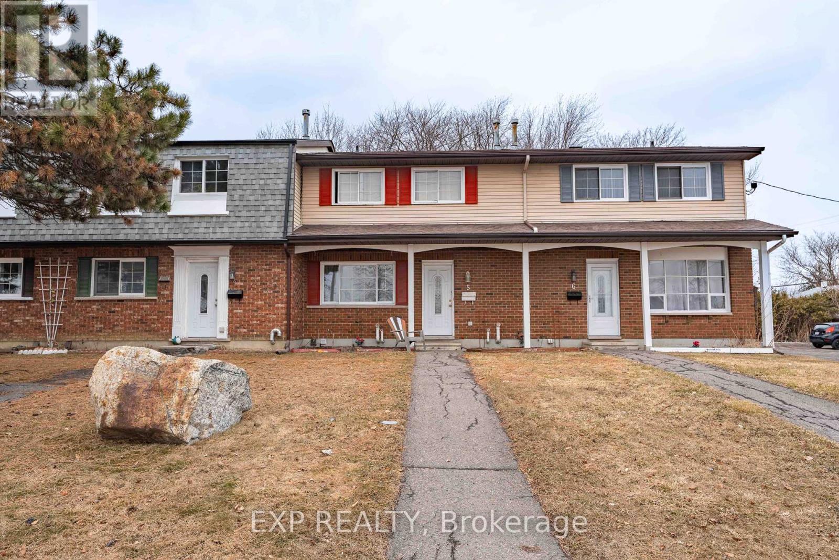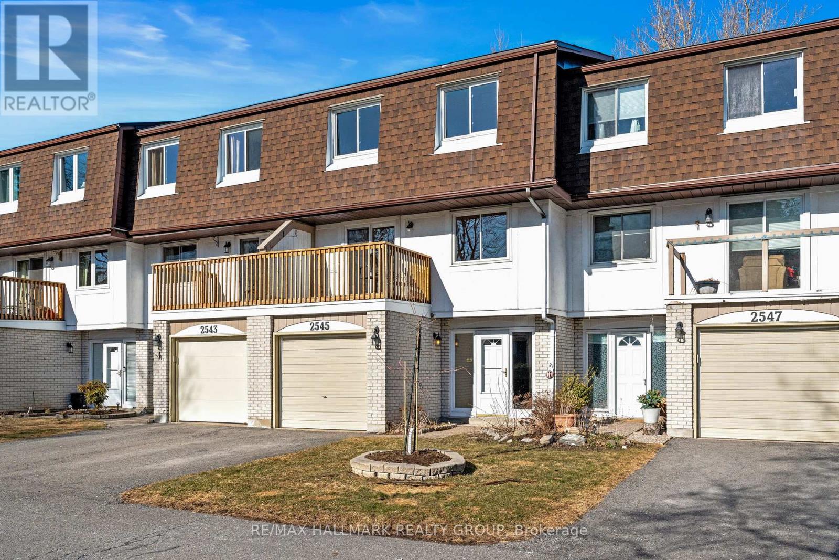Free account required
Unlock the full potential of your property search with a free account! Here's what you'll gain immediate access to:
- Exclusive Access to Every Listing
- Personalized Search Experience
- Favorite Properties at Your Fingertips
- Stay Ahead with Email Alerts
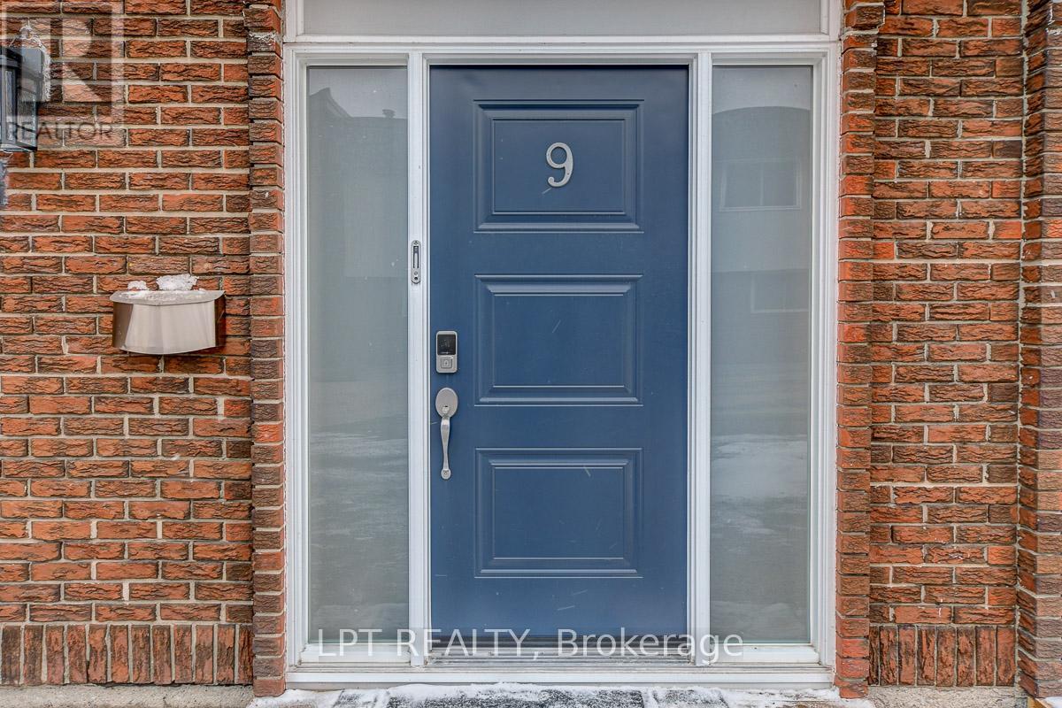
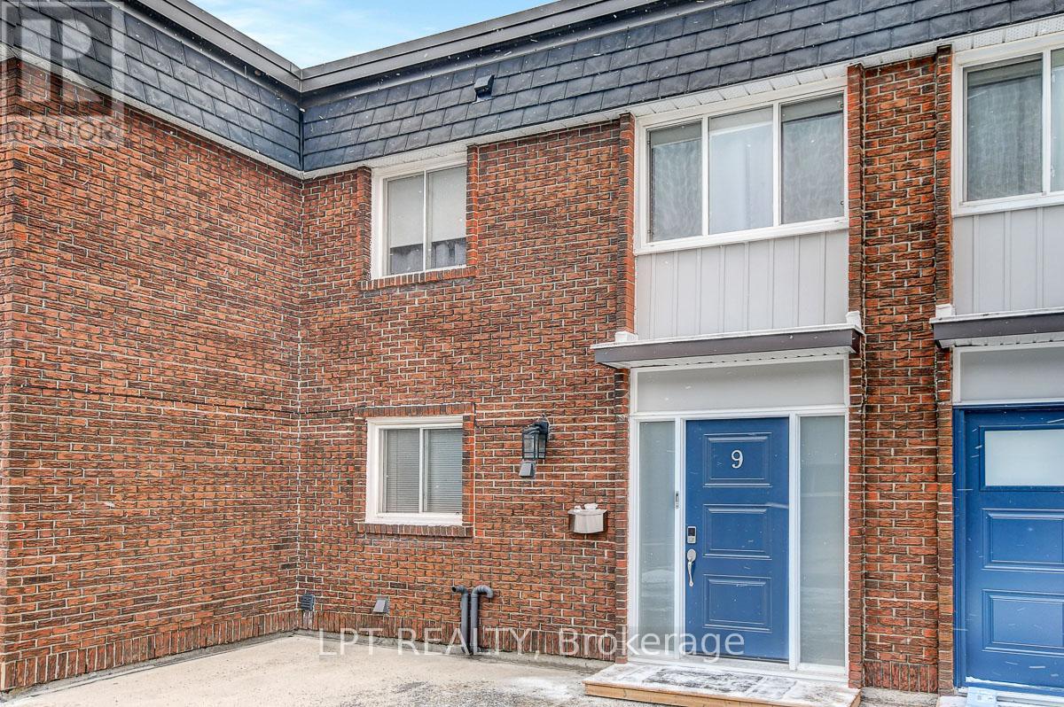
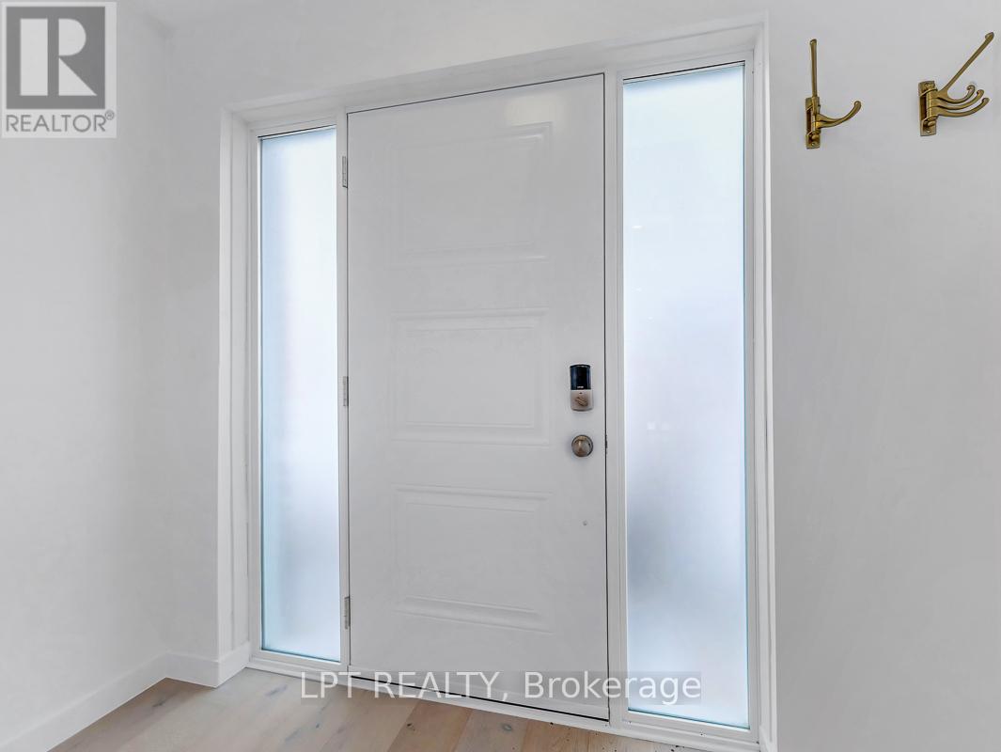
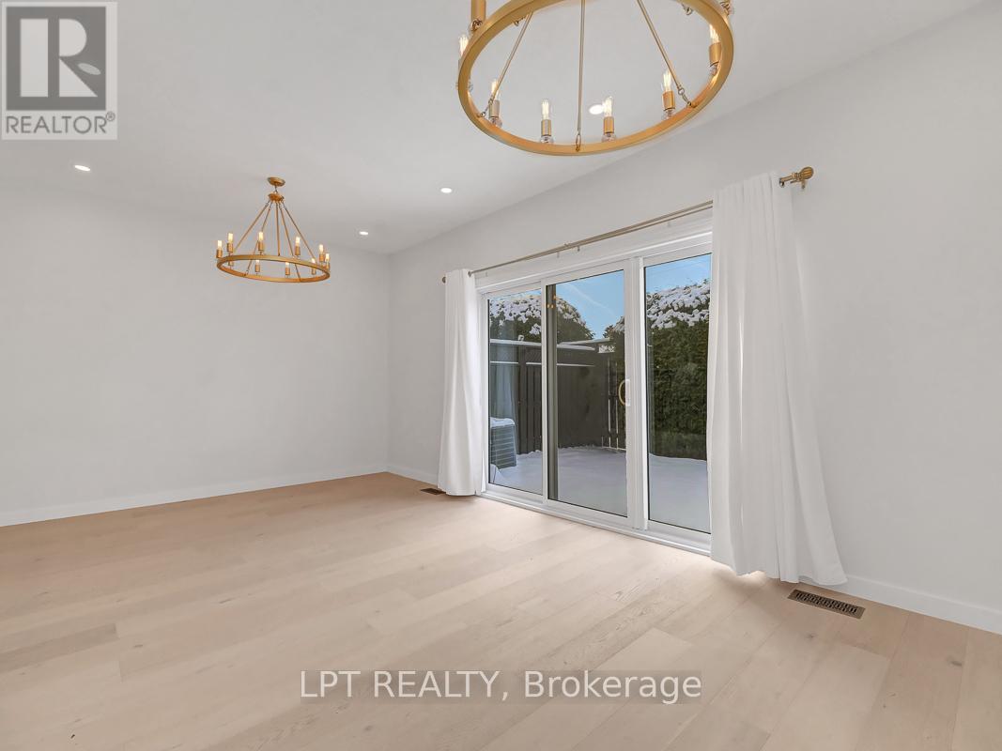
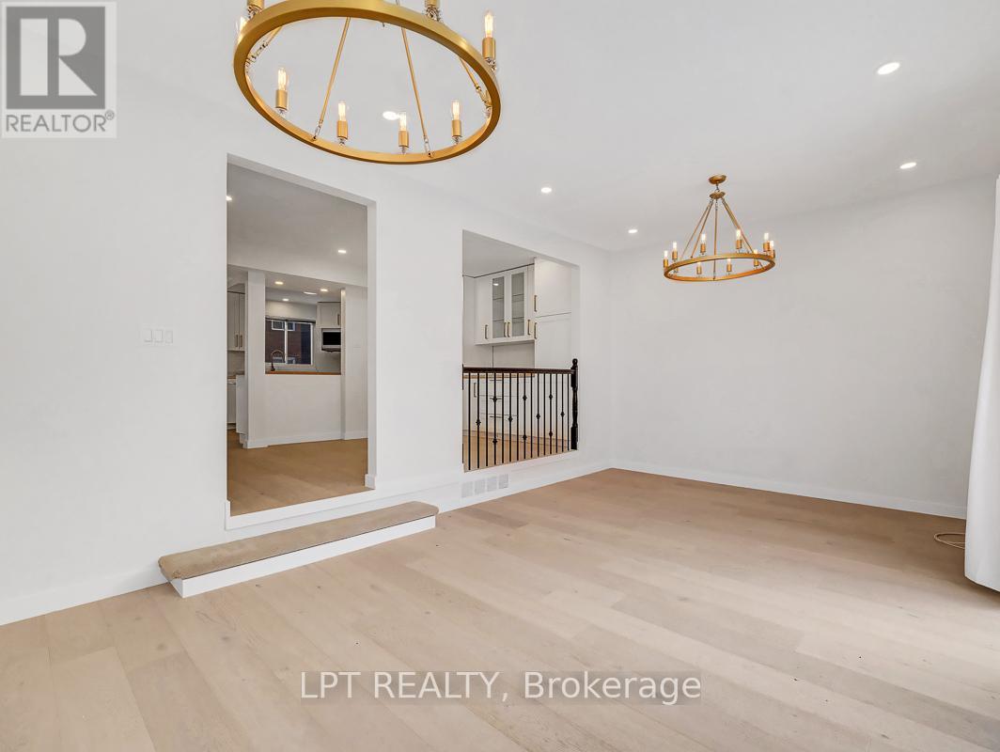
$485,000
9 - 1821 WALKLEY ROAD
Ottawa, Ontario, Ontario, K1H6X9
MLS® Number: X12129081
Property description
Beautifully renovated with modern interior, move-in ready townhome boasting 3 bedrooms and 2.5 bathrooms. From the moment you step through the brand-new front door (2022), you'll be greeted by an abundance of natural light in the foyer. Modern upgrades throughout include a new AC unit (2022), new stainless-steel appliances (stove range, microwave, and refrigerator) (2022), new flooring all throughout (2022) and a fully renovated powder room (2022). All new plumbing and electrical throughout the house. The open-concept main floor features: A spacious & renovated kitchen with a large island that flows into the dining room (2022). Large sink with features like glass rinser, faucet and under the sink soap storage (2022). Huge built-in pantry/storage in the dining area (2022). Step outside through secure patio doors to enjoy a fully fenced and hedged backyard with a gate leading to Pathway into the neighbourhood park. Sharel park offers a variety of amenities, including a children's playground, open green spaces for relaxation, a basketball court, & areas suitable for other sports activities. Upstairs, you'll find: A primary bedroom with a 3-piece ensuite with shower, two additional generously sized bedrooms. An additional fully renovated bathroom with bathtub. New flooring all throughout second floor. The basement offers a versatile space for a rec room, home office or guest space and also provides direct access to underground parking, a rare convenience, especially during winter. Security cameras provide added peace of mind. Additional Fridge in the basement. **EXTRAS** Condo Amenities & Services: Water, General Maintenance, Pool, Fire Safety System, Plumbing, Garage, Garbage Pick Up, Landscaping, Snow Removal, Building Insurance, Management Fees, Parking Lot Lease, Parking Lot Security, & Reserve Fund.
Building information
Type
*****
Appliances
*****
Basement Development
*****
Basement Type
*****
Cooling Type
*****
Exterior Finish
*****
Half Bath Total
*****
Heating Fuel
*****
Heating Type
*****
Size Interior
*****
Stories Total
*****
Land information
Rooms
Main level
Bathroom
*****
Kitchen
*****
Dining room
*****
Living room
*****
Basement
Recreational, Games room
*****
Utility room
*****
Second level
Bathroom
*****
Bedroom 3
*****
Bedroom 2
*****
Bathroom
*****
Primary Bedroom
*****
Main level
Bathroom
*****
Kitchen
*****
Dining room
*****
Living room
*****
Basement
Recreational, Games room
*****
Utility room
*****
Second level
Bathroom
*****
Bedroom 3
*****
Bedroom 2
*****
Bathroom
*****
Primary Bedroom
*****
Main level
Bathroom
*****
Kitchen
*****
Dining room
*****
Living room
*****
Basement
Recreational, Games room
*****
Utility room
*****
Second level
Bathroom
*****
Bedroom 3
*****
Bedroom 2
*****
Bathroom
*****
Primary Bedroom
*****
Courtesy of LPT REALTY
Book a Showing for this property
Please note that filling out this form you'll be registered and your phone number without the +1 part will be used as a password.
