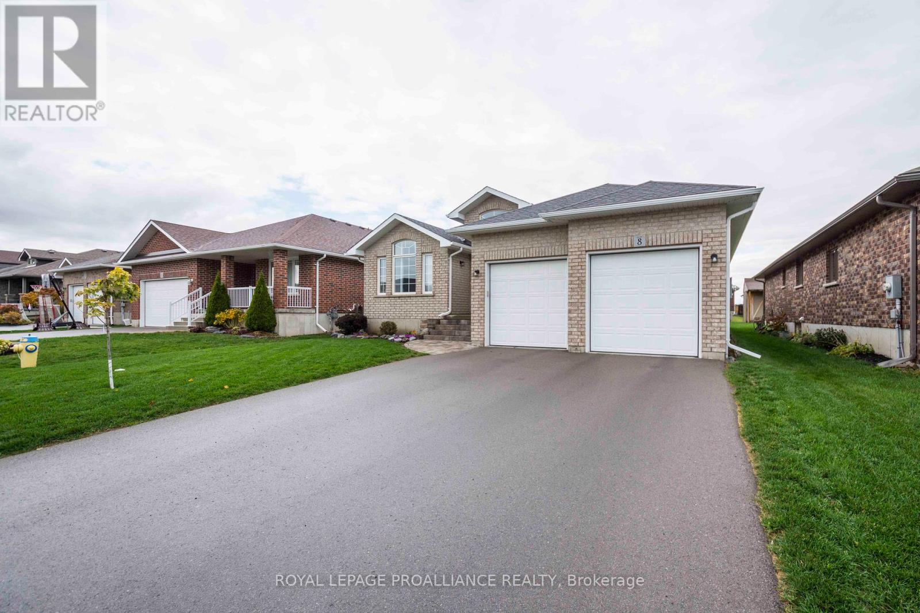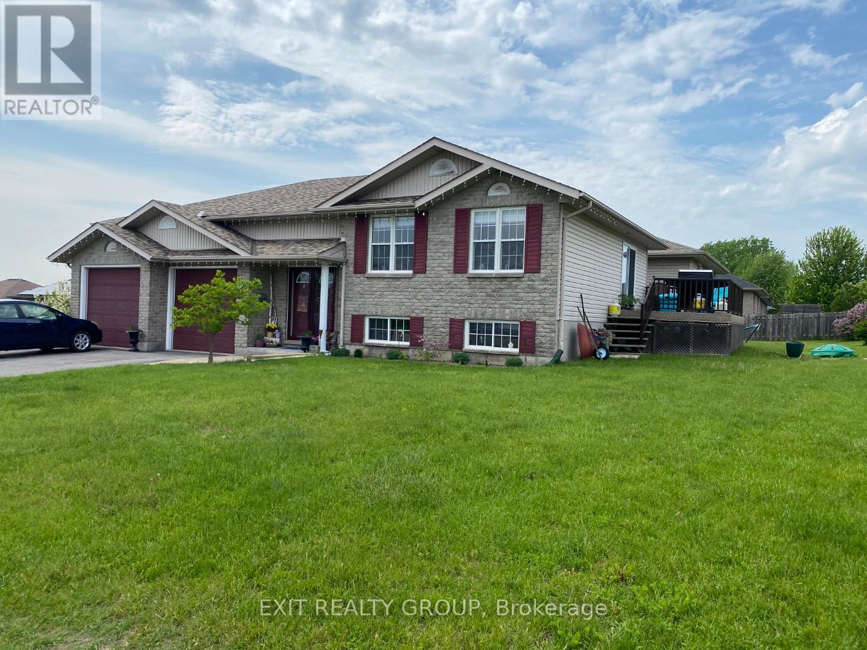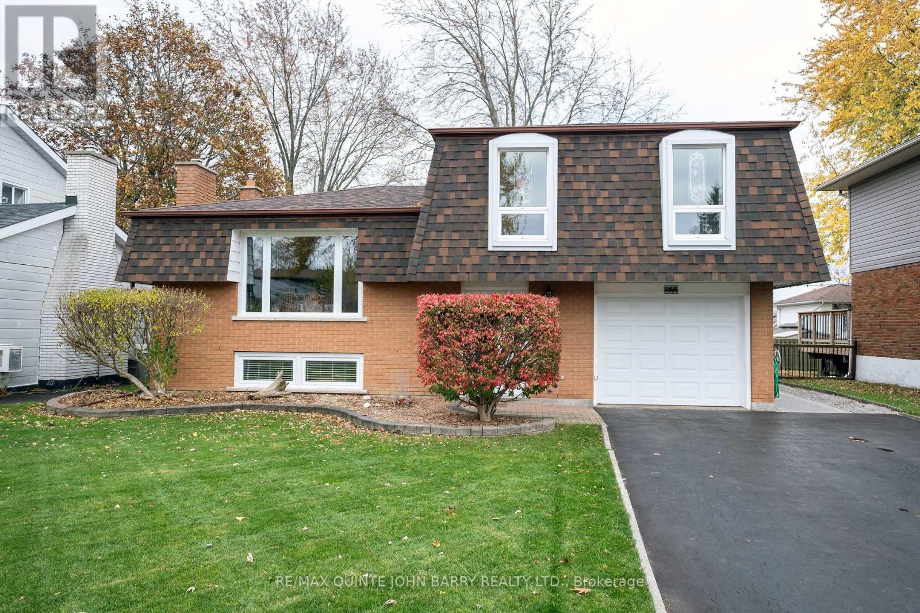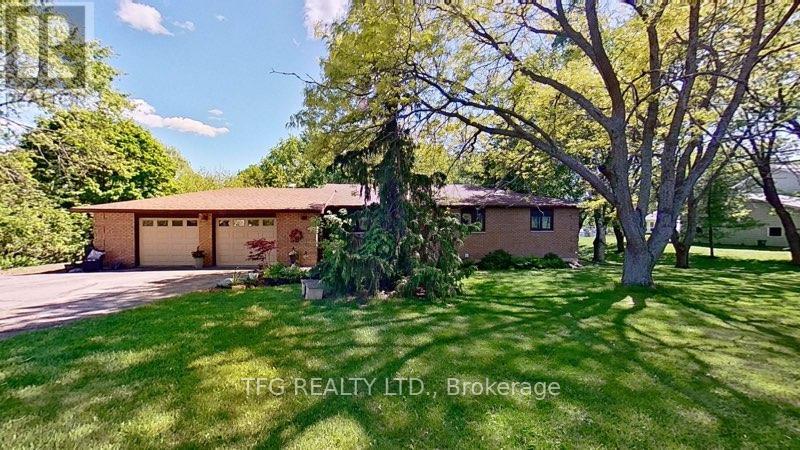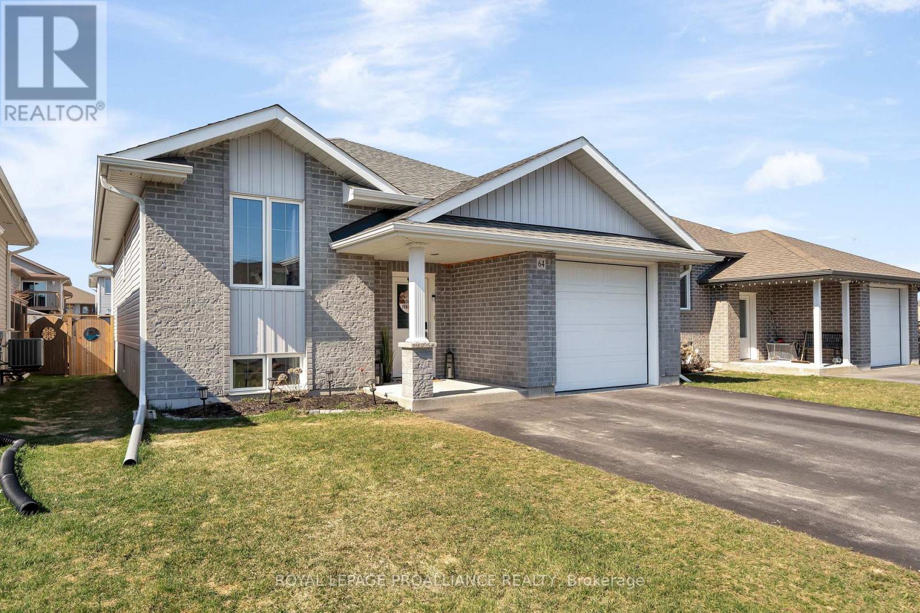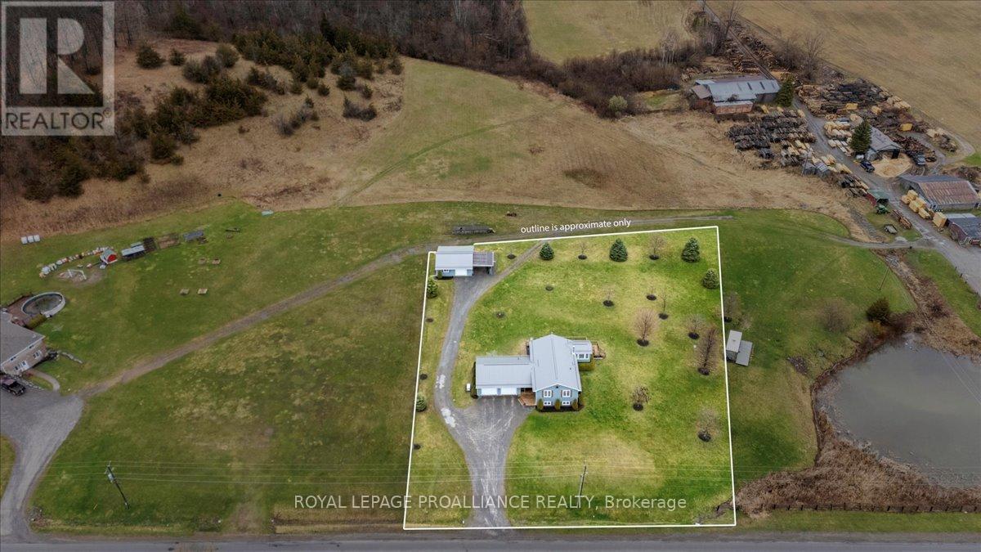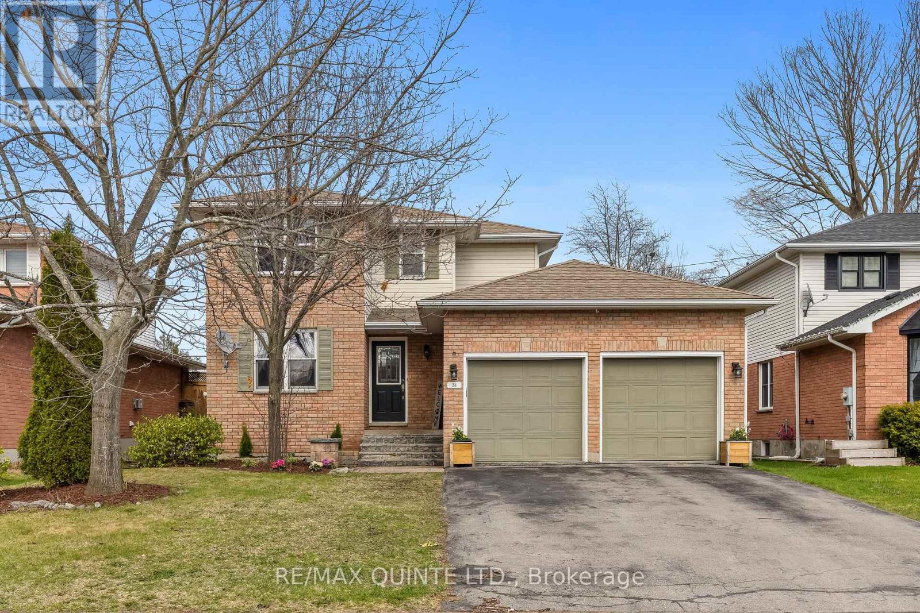Free account required
Unlock the full potential of your property search with a free account! Here's what you'll gain immediate access to:
- Exclusive Access to Every Listing
- Personalized Search Experience
- Favorite Properties at Your Fingertips
- Stay Ahead with Email Alerts
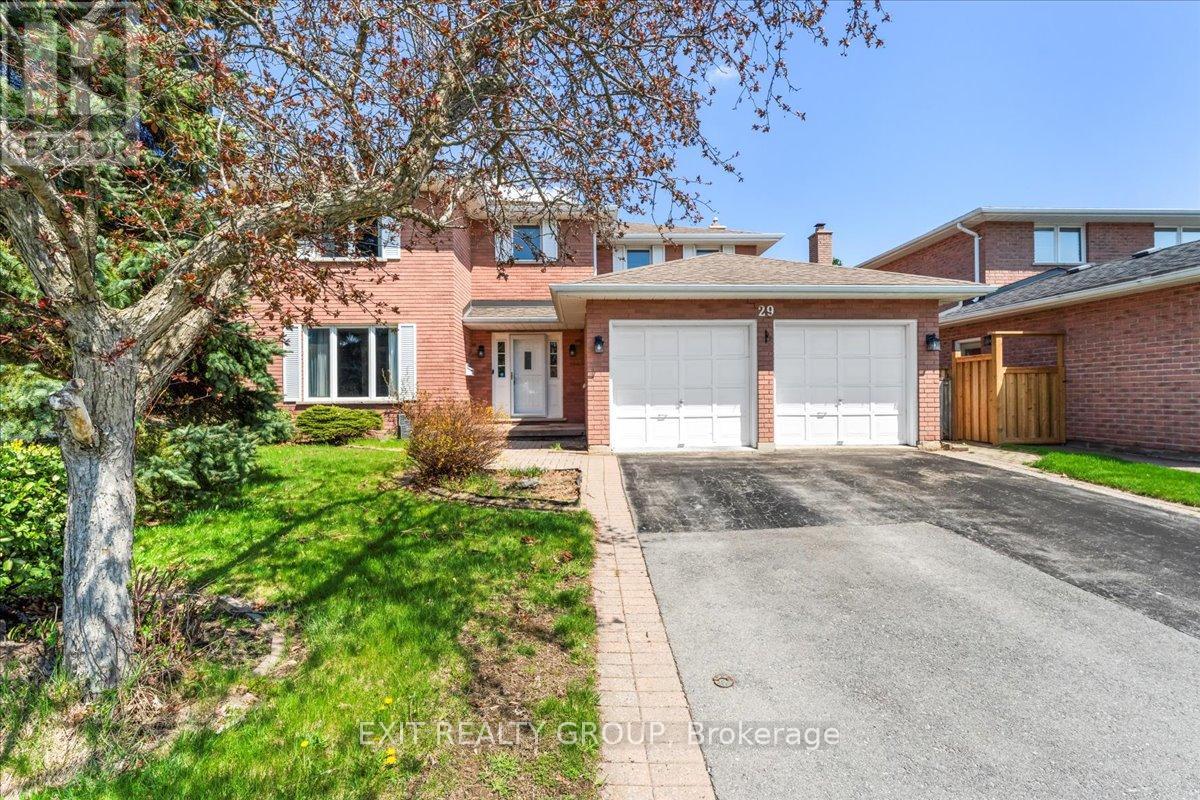
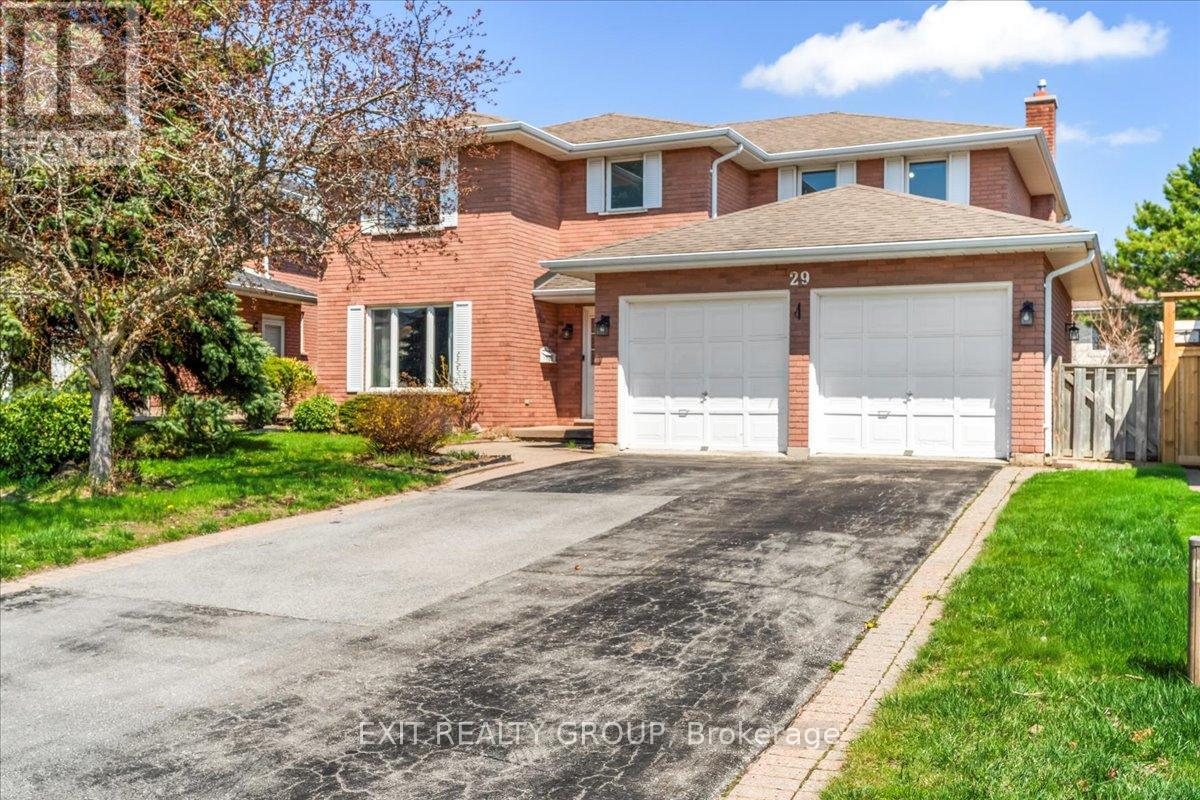
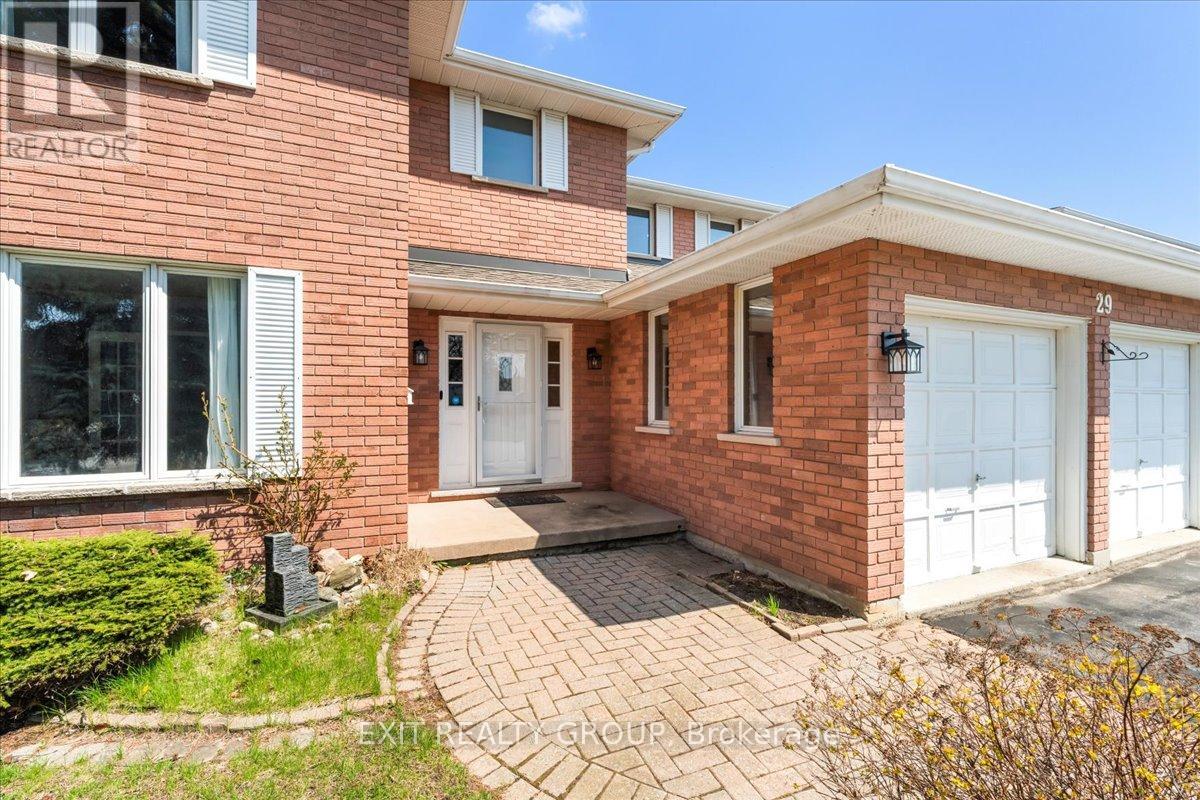

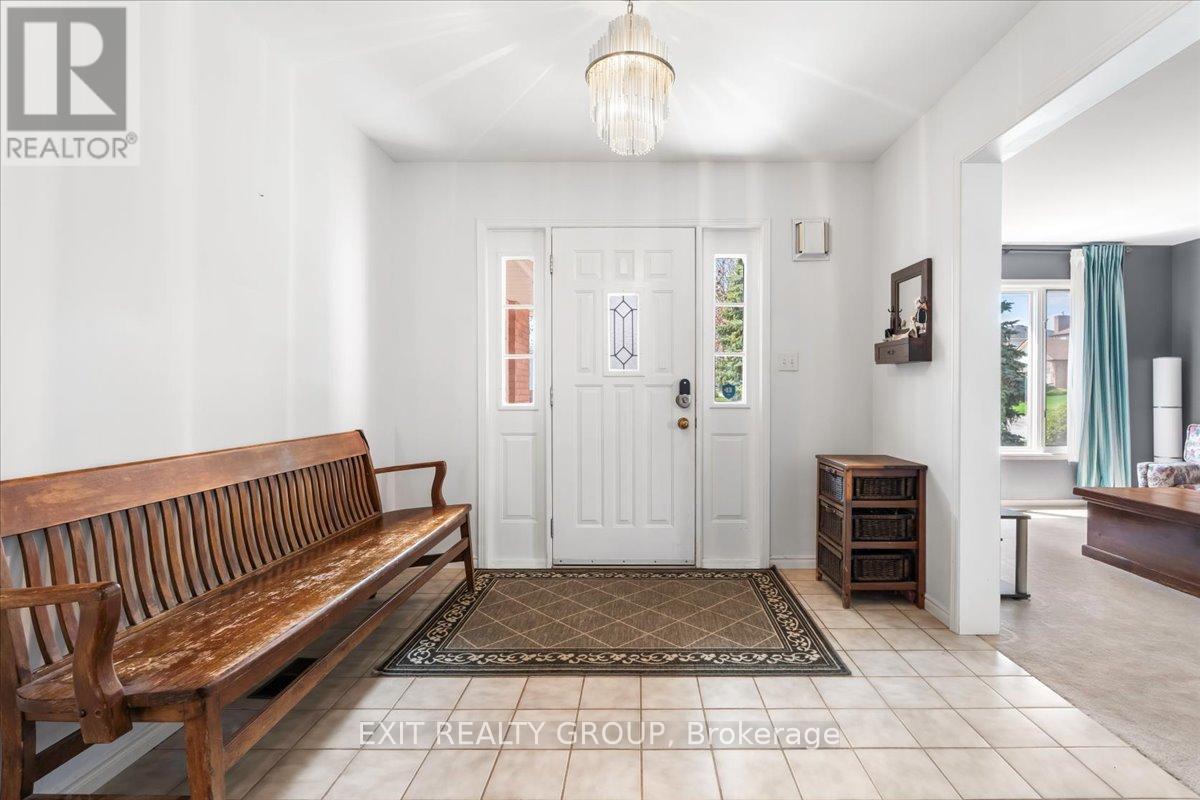
$699,900
29 NORTHUMBERLAND BOULEVARD
Quinte West, Ontario, Ontario, K8V6L6
MLS® Number: X12124747
Property description
Step into this beautifully designed 4-bedroom, 3-bathroom, two-storey home featuring a spacious 2-car attached garage - perfect for growing families or entertaining guests. As you enter through the inviting foyer, you're welcomed into a grand hall complete with a generous closet and a stylish 2-piece powder room for convenience. The main floor offers a seamless blend of comfort and functionality, starting with a bright laundry room with direct access to the garage. The open-concept kitchen and dining area is ideal for gatherings, with patio doors leading to the back deck - perfect for summer BBQs or morning coffee. Enjoy the cozy ambiance of the sunlit living room, enhanced by a large bay window, and step through the elegant French doors into a private den or home office. A spacious family room with a warm fireplace creates the perfect setting for movie nights and relaxing evenings. Upstairs, retreat to your primary suite with a walk-in closet and a luxurious 4-piece ensuite bath. Three additional generously sized bedrooms and another full 4-piece bathroom complete the upper level, offering space and privacy for the whole family. The finished lower level expands your living space with a large recreation room featuring a built-in bar area, a dedicated gym space, and plenty of storage options including a utility room, workshop, and cold room - everything you need under one roof. Step outside to enjoy the fully fenced backyard oasis with a wood deck and brick patio, ideal for outdoor entertaining or relaxing in the sun. This home combines space, functionality, and charm in every corner - don't miss your chance to make it yours!
Building information
Type
*****
Age
*****
Amenities
*****
Appliances
*****
Basement Development
*****
Basement Type
*****
Construction Style Attachment
*****
Cooling Type
*****
Exterior Finish
*****
Fireplace Present
*****
FireplaceTotal
*****
Foundation Type
*****
Half Bath Total
*****
Heating Fuel
*****
Heating Type
*****
Size Interior
*****
Stories Total
*****
Utility Water
*****
Land information
Amenities
*****
Fence Type
*****
Sewer
*****
Size Depth
*****
Size Frontage
*****
Size Irregular
*****
Size Total
*****
Rooms
Ground level
Bathroom
*****
Laundry room
*****
Family room
*****
Dining room
*****
Kitchen
*****
Den
*****
Living room
*****
Foyer
*****
Basement
Other
*****
Utility room
*****
Exercise room
*****
Workshop
*****
Recreational, Games room
*****
Second level
Bathroom
*****
Primary Bedroom
*****
Bedroom 4
*****
Bathroom
*****
Bedroom 3
*****
Bedroom 2
*****
Ground level
Bathroom
*****
Laundry room
*****
Family room
*****
Dining room
*****
Kitchen
*****
Den
*****
Living room
*****
Foyer
*****
Basement
Other
*****
Utility room
*****
Exercise room
*****
Workshop
*****
Recreational, Games room
*****
Second level
Bathroom
*****
Primary Bedroom
*****
Bedroom 4
*****
Bathroom
*****
Bedroom 3
*****
Bedroom 2
*****
Ground level
Bathroom
*****
Laundry room
*****
Family room
*****
Dining room
*****
Kitchen
*****
Den
*****
Living room
*****
Foyer
*****
Basement
Other
*****
Utility room
*****
Exercise room
*****
Workshop
*****
Courtesy of EXIT REALTY GROUP
Book a Showing for this property
Please note that filling out this form you'll be registered and your phone number without the +1 part will be used as a password.
