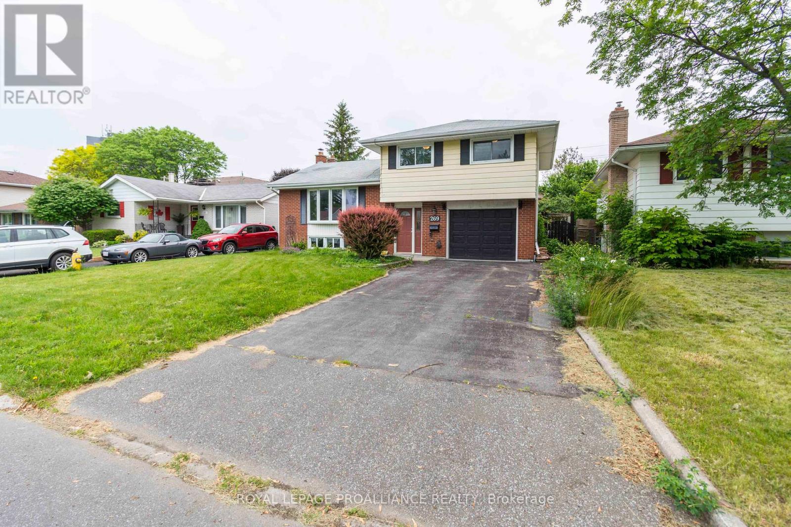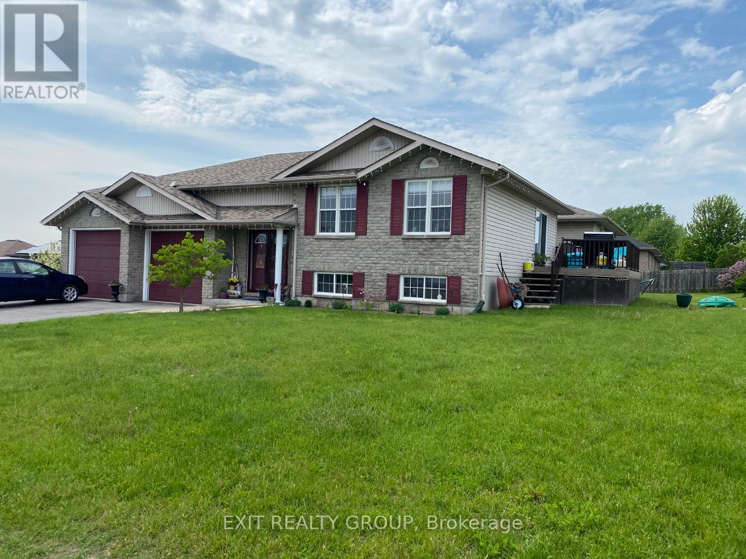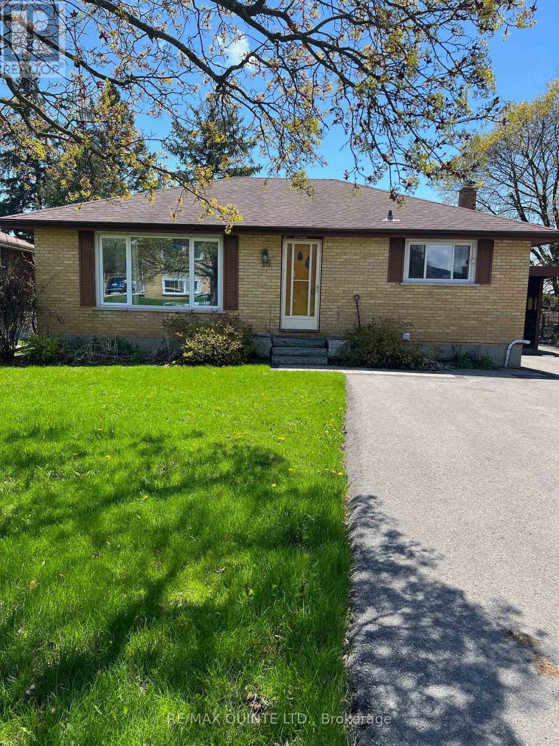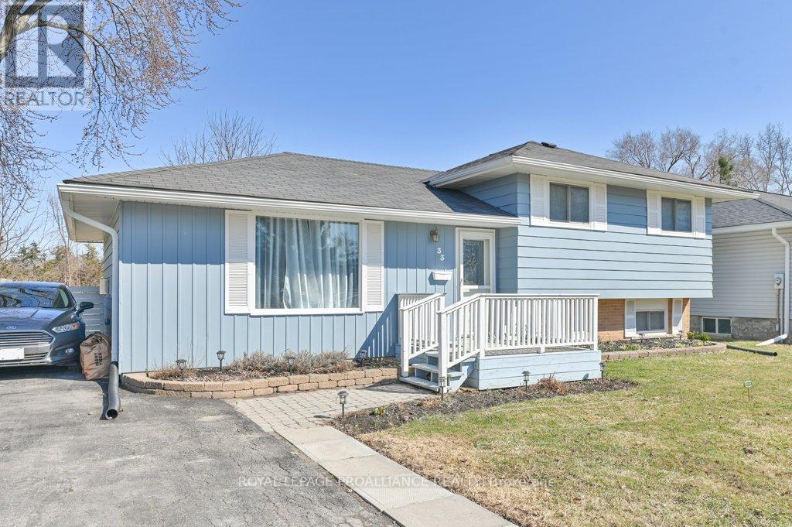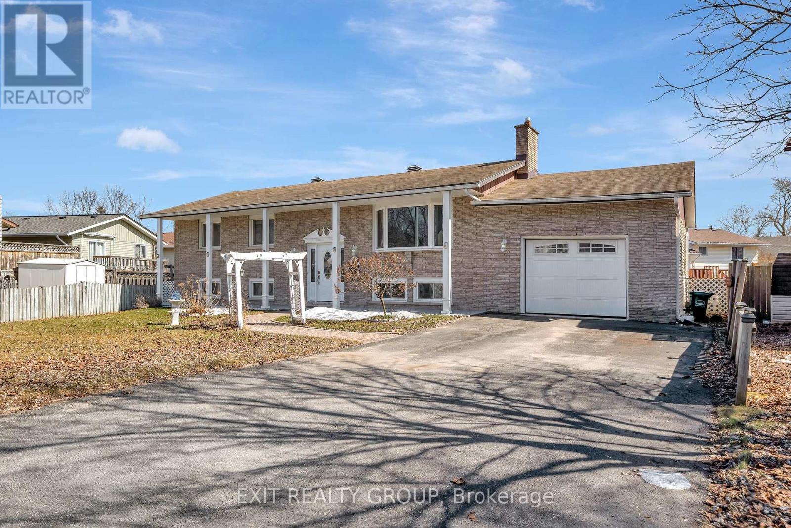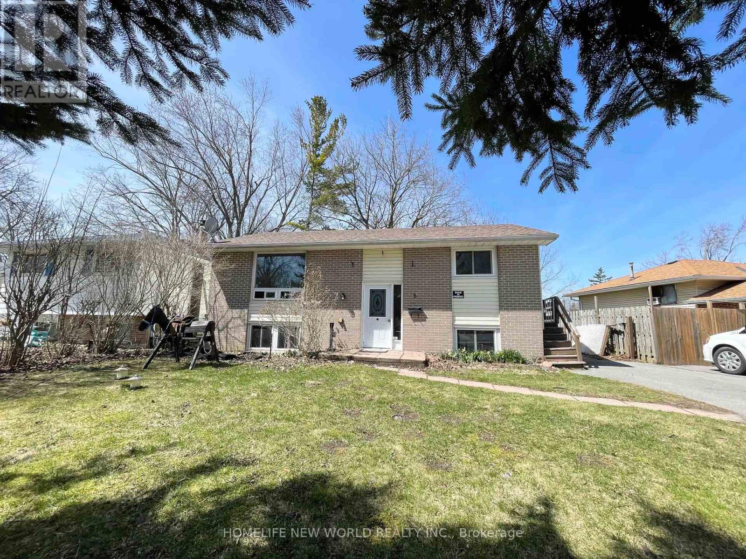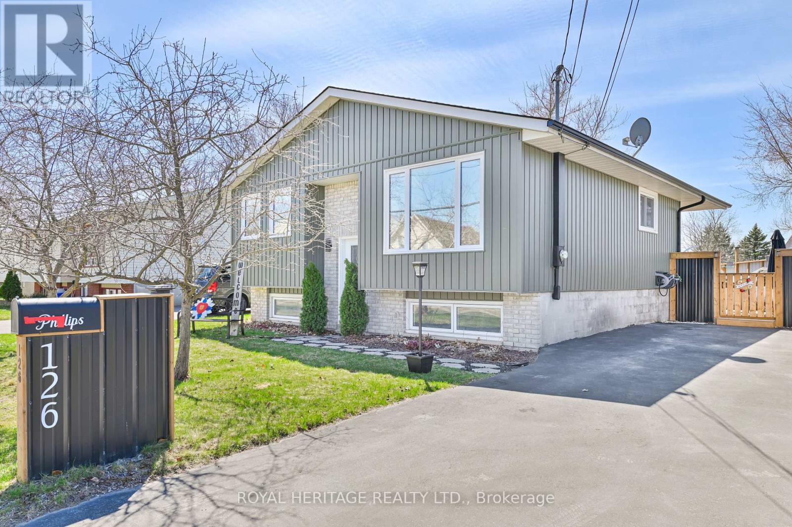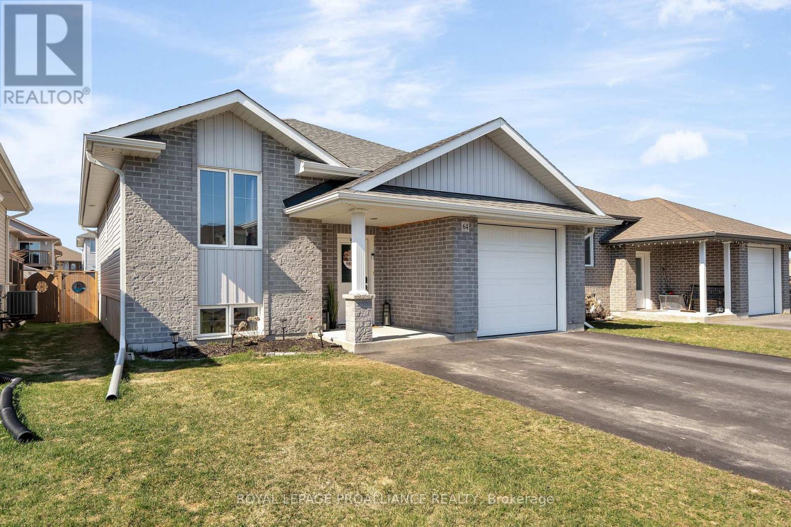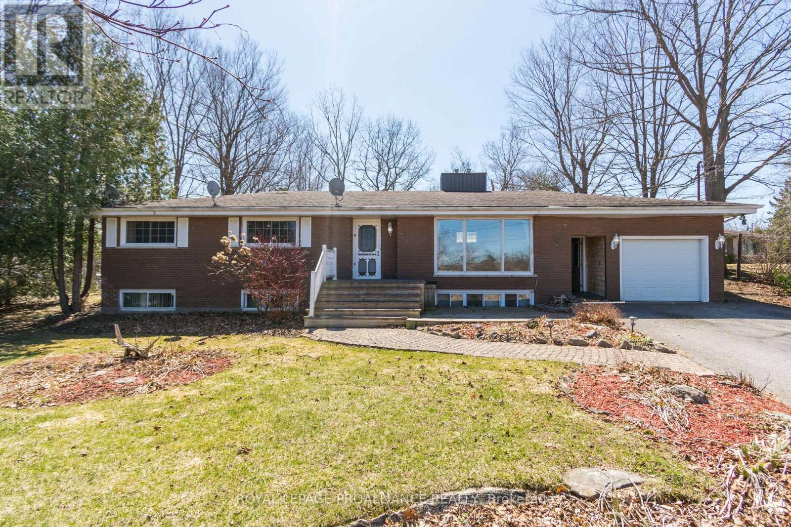Free account required
Unlock the full potential of your property search with a free account! Here's what you'll gain immediate access to:
- Exclusive Access to Every Listing
- Personalized Search Experience
- Favorite Properties at Your Fingertips
- Stay Ahead with Email Alerts
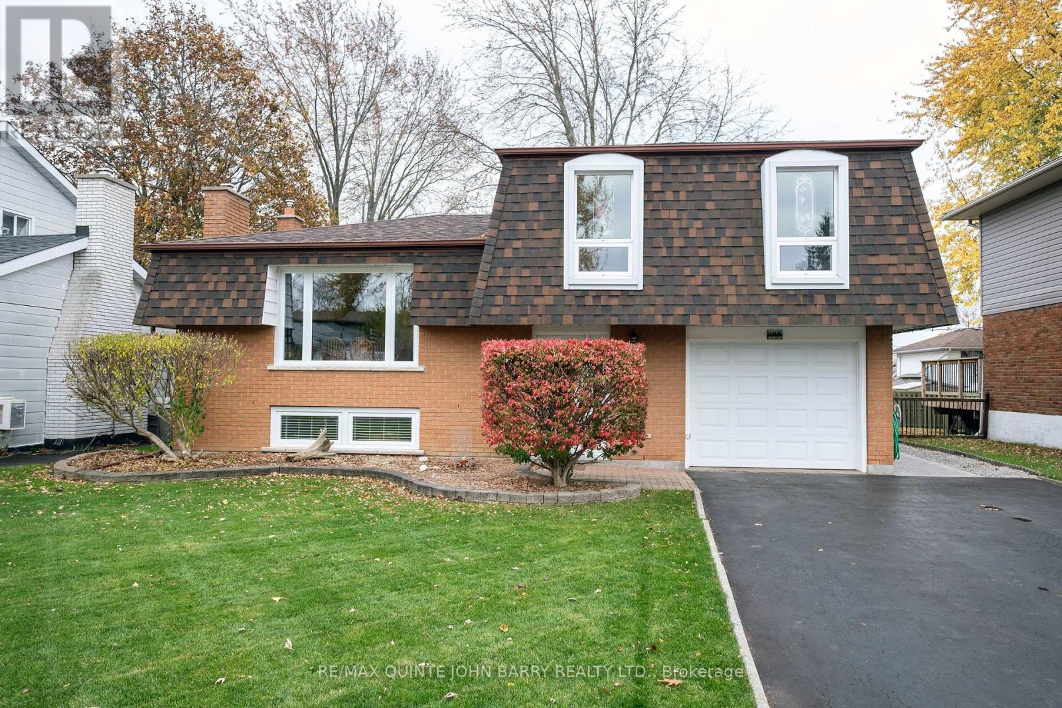
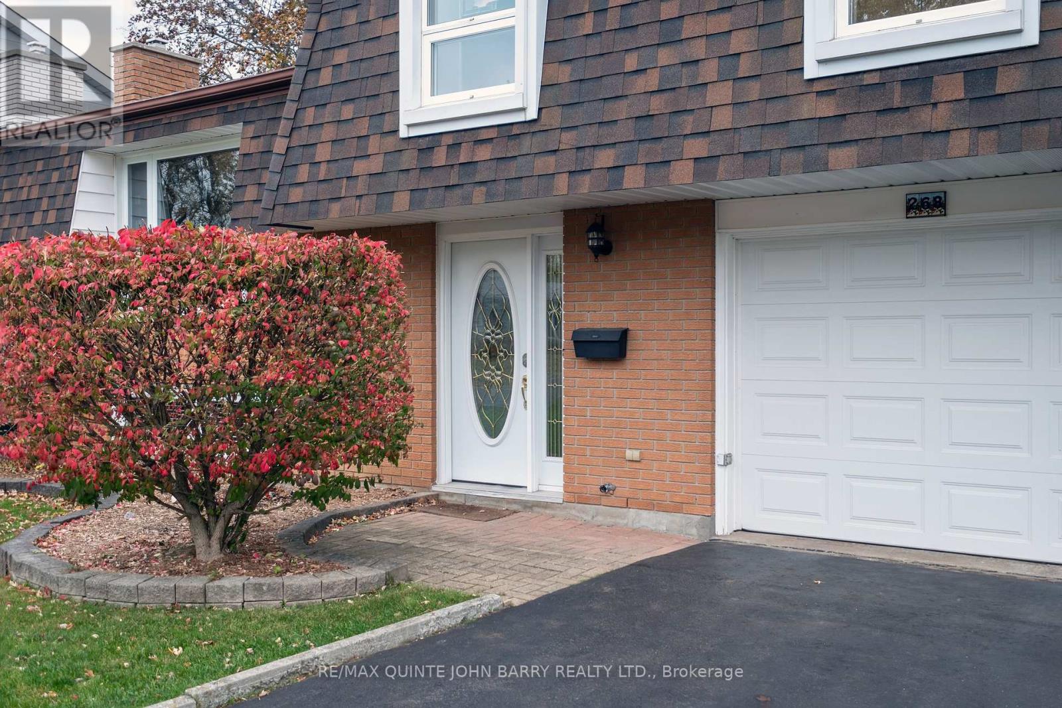
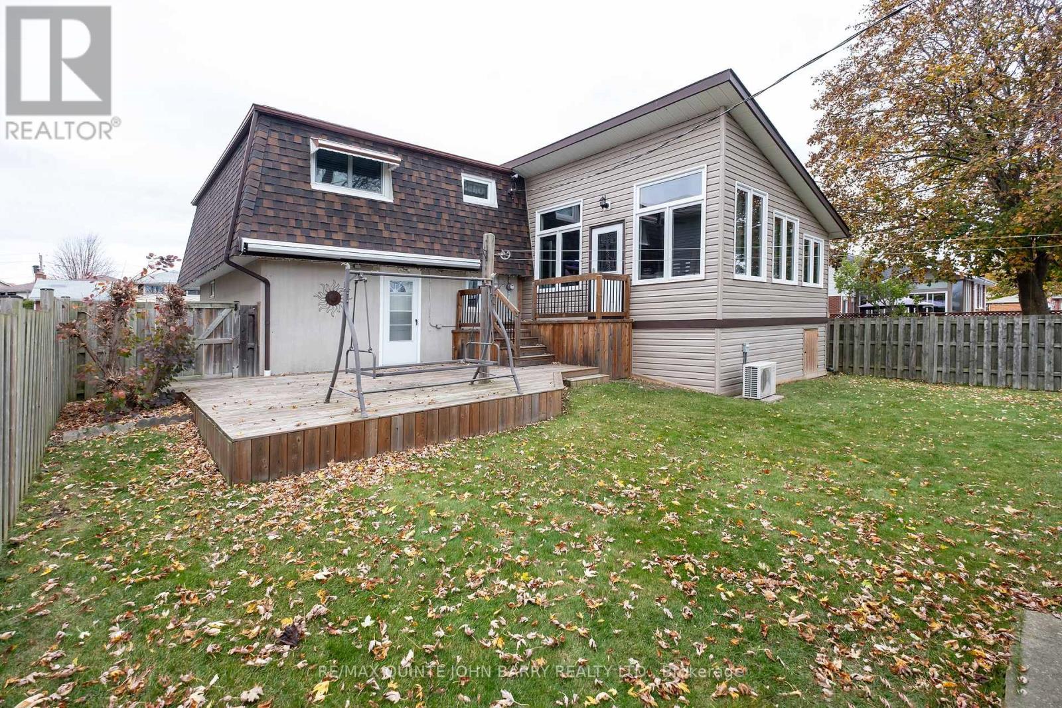
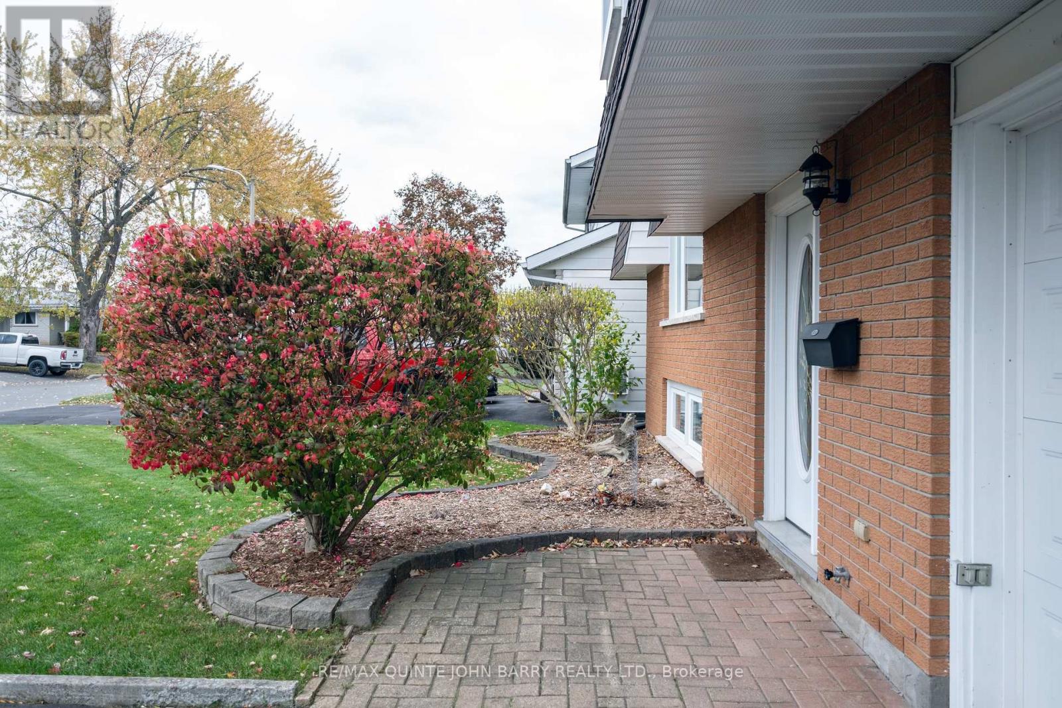
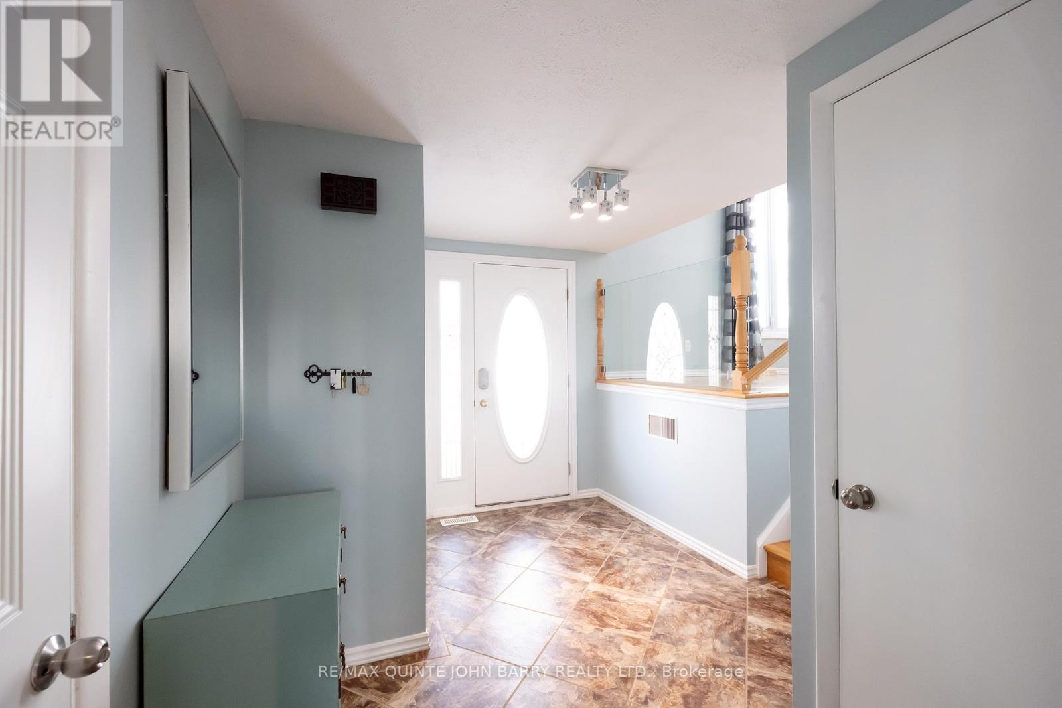
$599,900
268 MCGILL STREET
Quinte West, Ontario, Ontario, K8V3K8
MLS® Number: X12010505
Property description
With its prime West End location and thoughtful layout, this side-split home is a wonderful combination of comfort and lifestyle. The spacious kitchen is a cook's dream, perfect for preparing meals and entertaining guests. A separate dining area provides an ideal space for family meals. Enjoy the bright and inviting sunroom, a perfect retreat for relaxation or enjoying your morning coffee. This home offers 3 bedrooms, including a primary bedroom with built-in closets for added storage and convenience and 2 bathrooms. The finished rec room with a fireplace is the ideal spot for family gatherings or movie nights, adding extra living space to the home. The utility room provides additional storage, ensuring you have plenty of room for all your needs. Step outside to a private, fenced backyard, offering a tranquil space for outdoor activities. A fantastic rear deck with an awning makes this home perfect for enjoying the outdoors in comfort. Nestled in a family-oriented neighbourhood with nearby schools, a playground, and a dog park, this home is the perfect place to plant roots and grow.
Building information
Type
*****
Age
*****
Appliances
*****
Basement Development
*****
Basement Type
*****
Construction Style Attachment
*****
Construction Style Split Level
*****
Cooling Type
*****
Exterior Finish
*****
Fireplace Present
*****
FireplaceTotal
*****
Foundation Type
*****
Heating Fuel
*****
Heating Type
*****
Size Interior
*****
Utility Water
*****
Land information
Amenities
*****
Fence Type
*****
Landscape Features
*****
Sewer
*****
Size Depth
*****
Size Frontage
*****
Size Irregular
*****
Size Total
*****
Rooms
Main level
Bedroom 3
*****
Sunroom
*****
Living room
*****
Dining room
*****
Kitchen
*****
Foyer
*****
Lower level
Utility room
*****
Family room
*****
Second level
Bedroom 2
*****
Primary Bedroom
*****
Main level
Bedroom 3
*****
Sunroom
*****
Living room
*****
Dining room
*****
Kitchen
*****
Foyer
*****
Lower level
Utility room
*****
Family room
*****
Second level
Bedroom 2
*****
Primary Bedroom
*****
Courtesy of RE/MAX QUINTE JOHN BARRY REALTY LTD.
Book a Showing for this property
Please note that filling out this form you'll be registered and your phone number without the +1 part will be used as a password.
