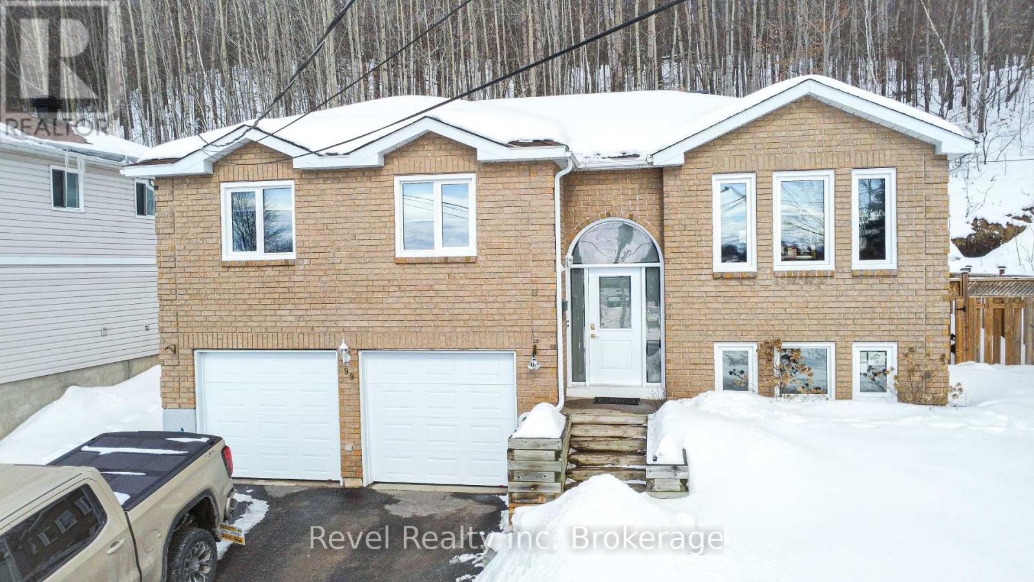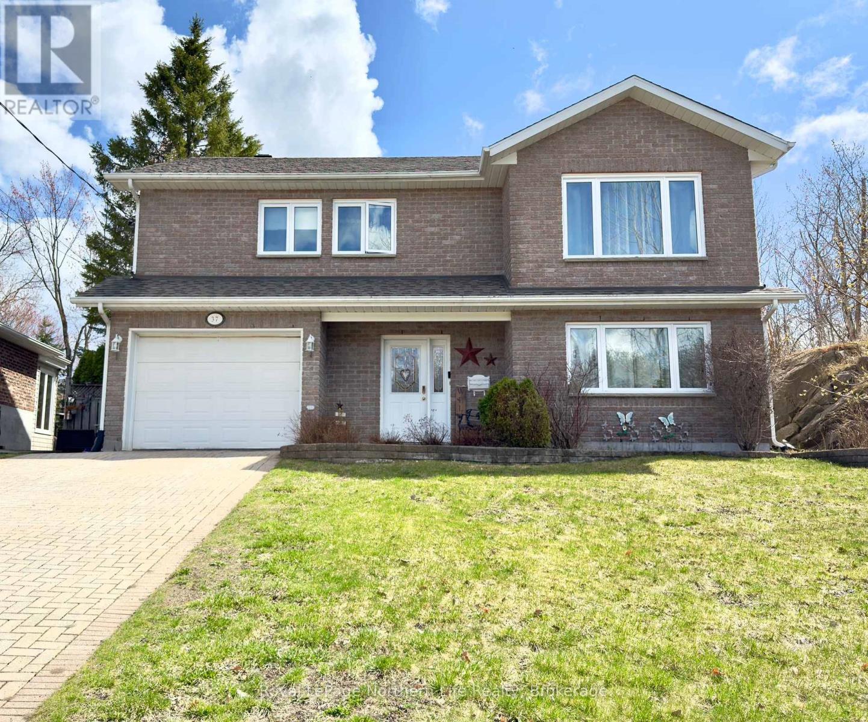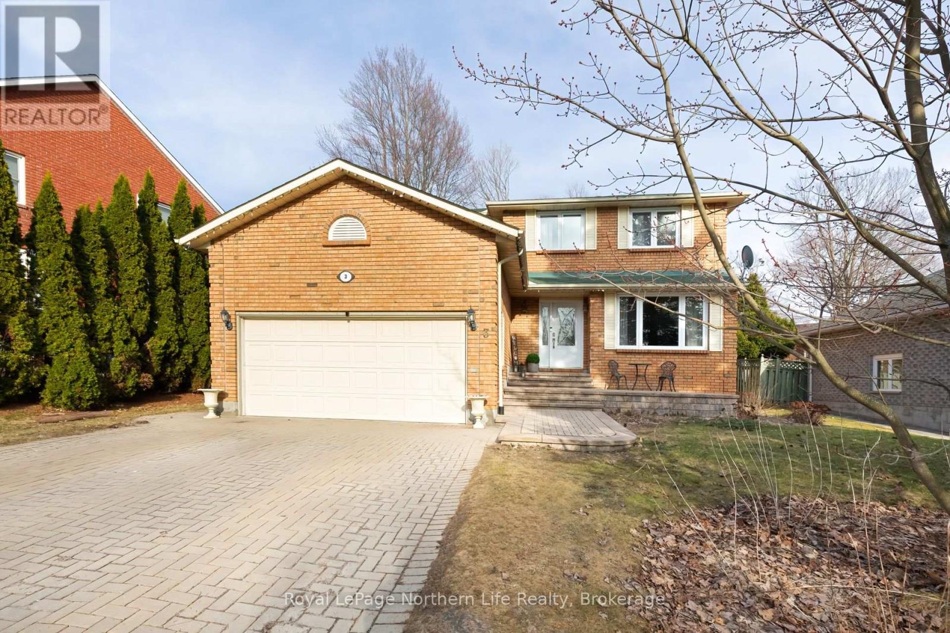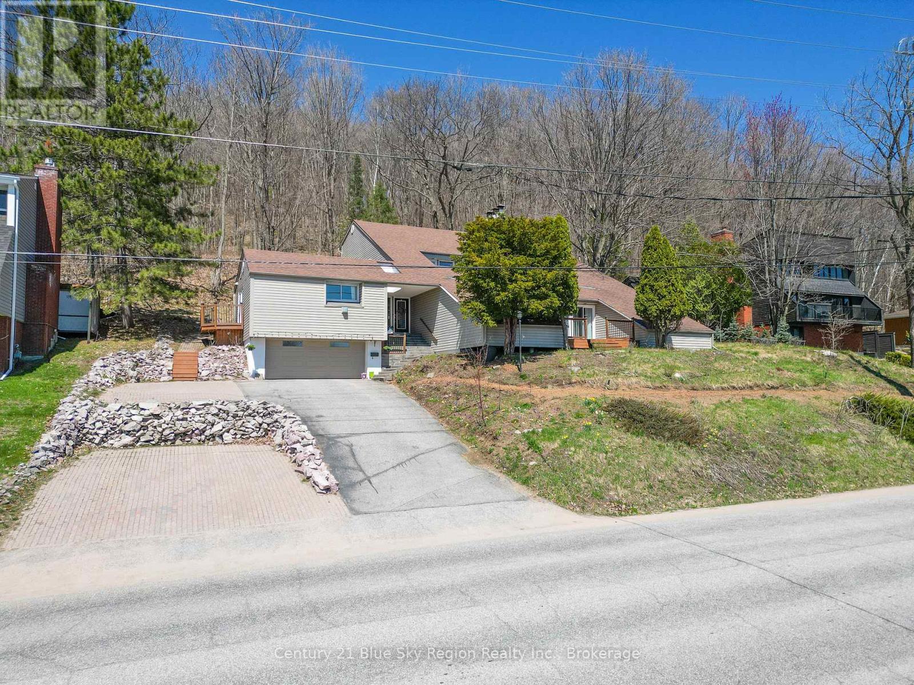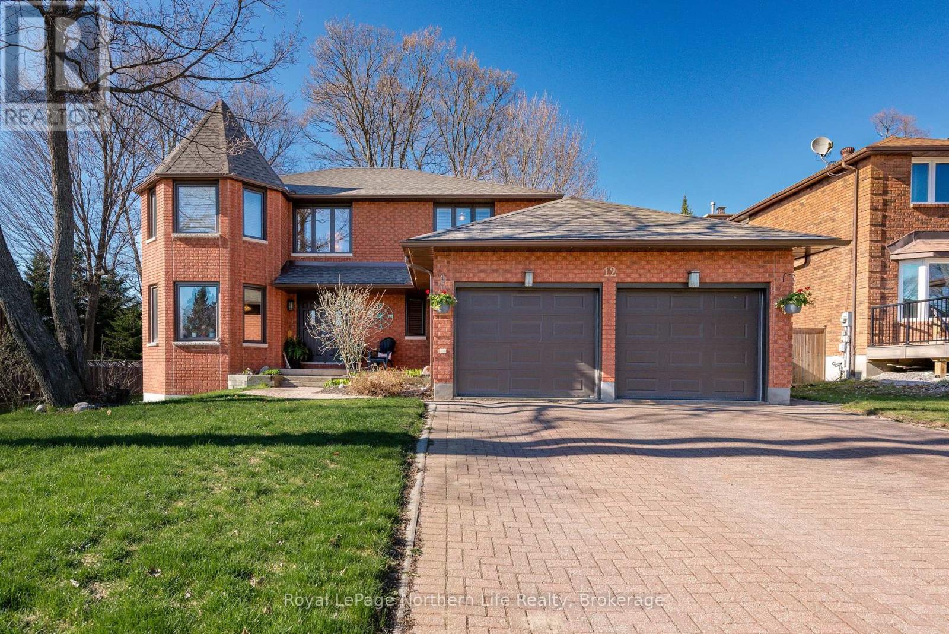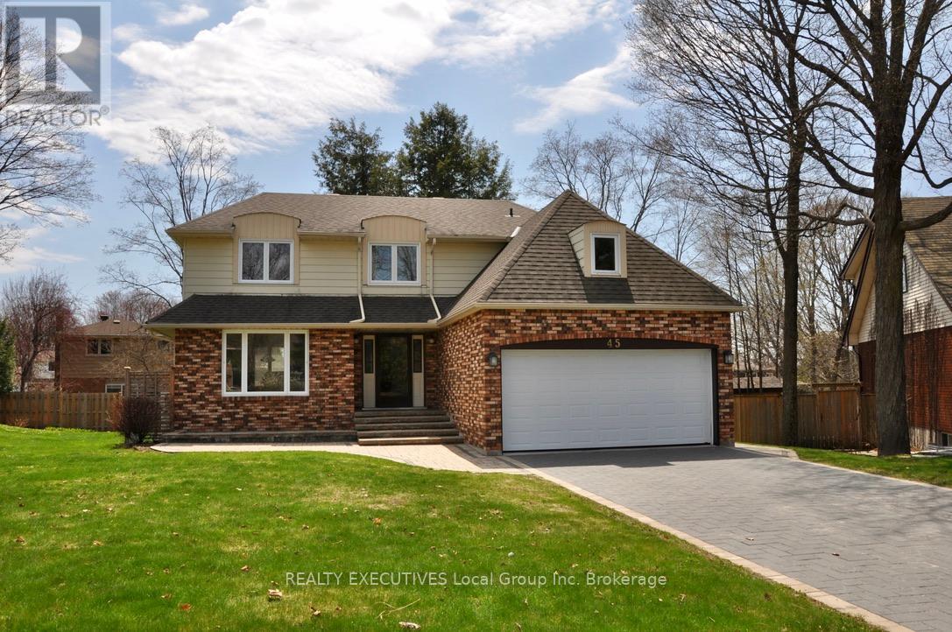Free account required
Unlock the full potential of your property search with a free account! Here's what you'll gain immediate access to:
- Exclusive Access to Every Listing
- Personalized Search Experience
- Favorite Properties at Your Fingertips
- Stay Ahead with Email Alerts

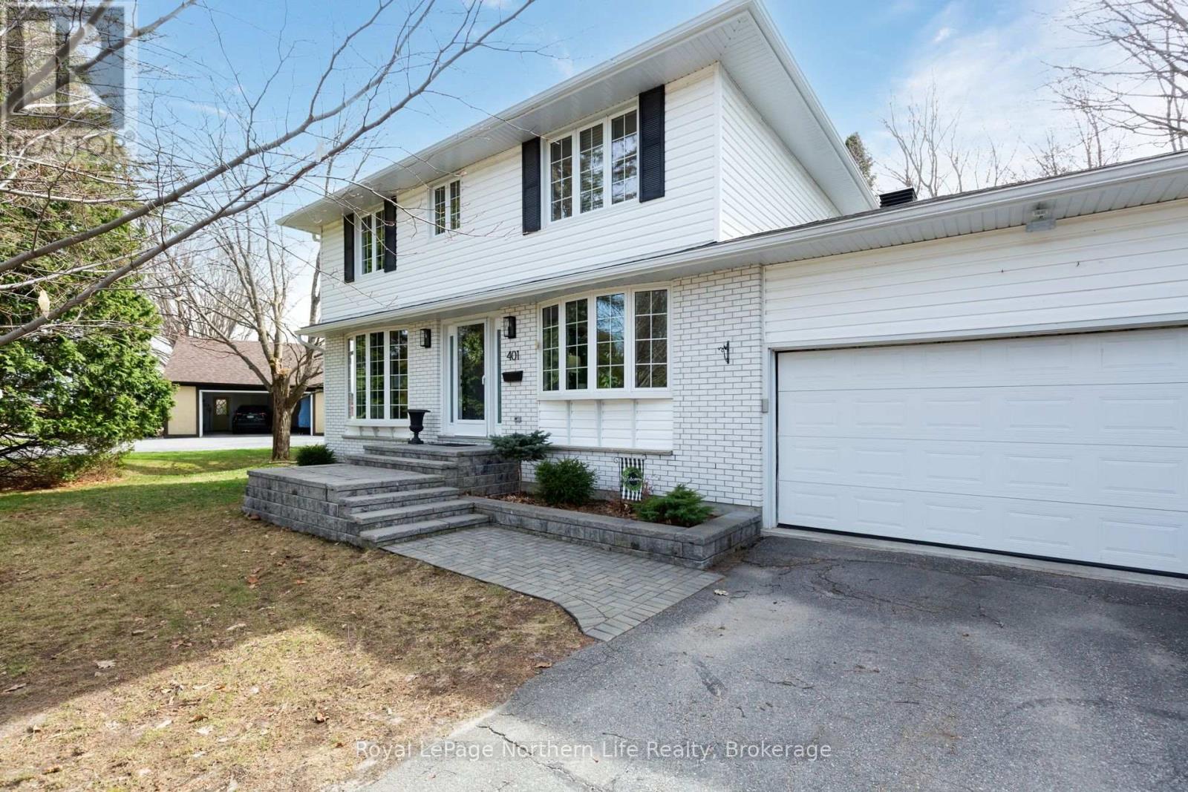
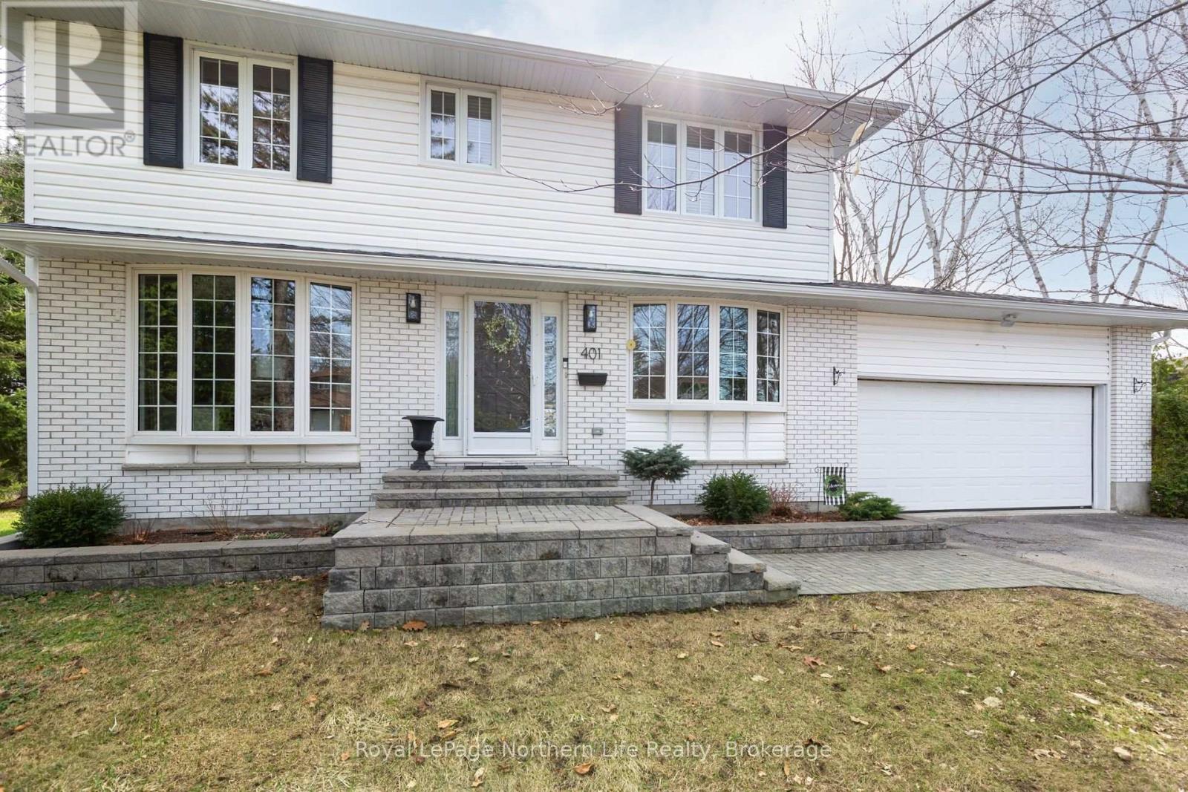
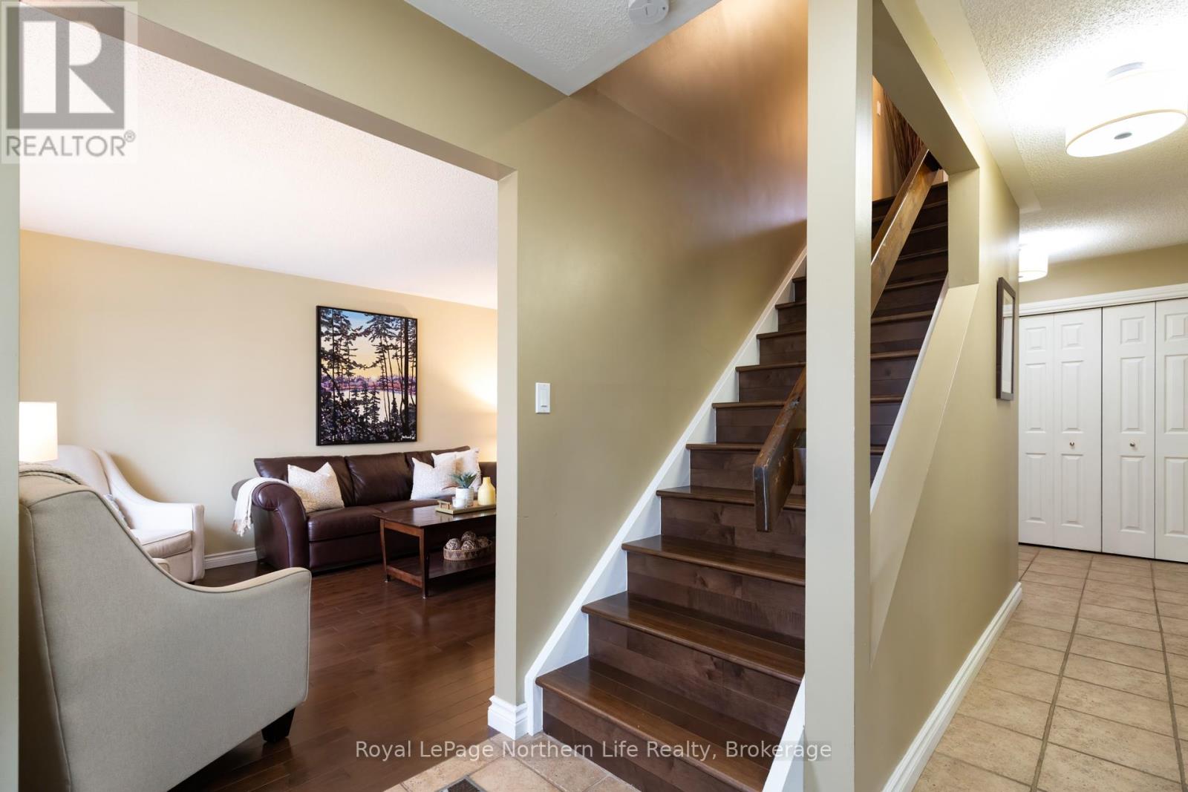
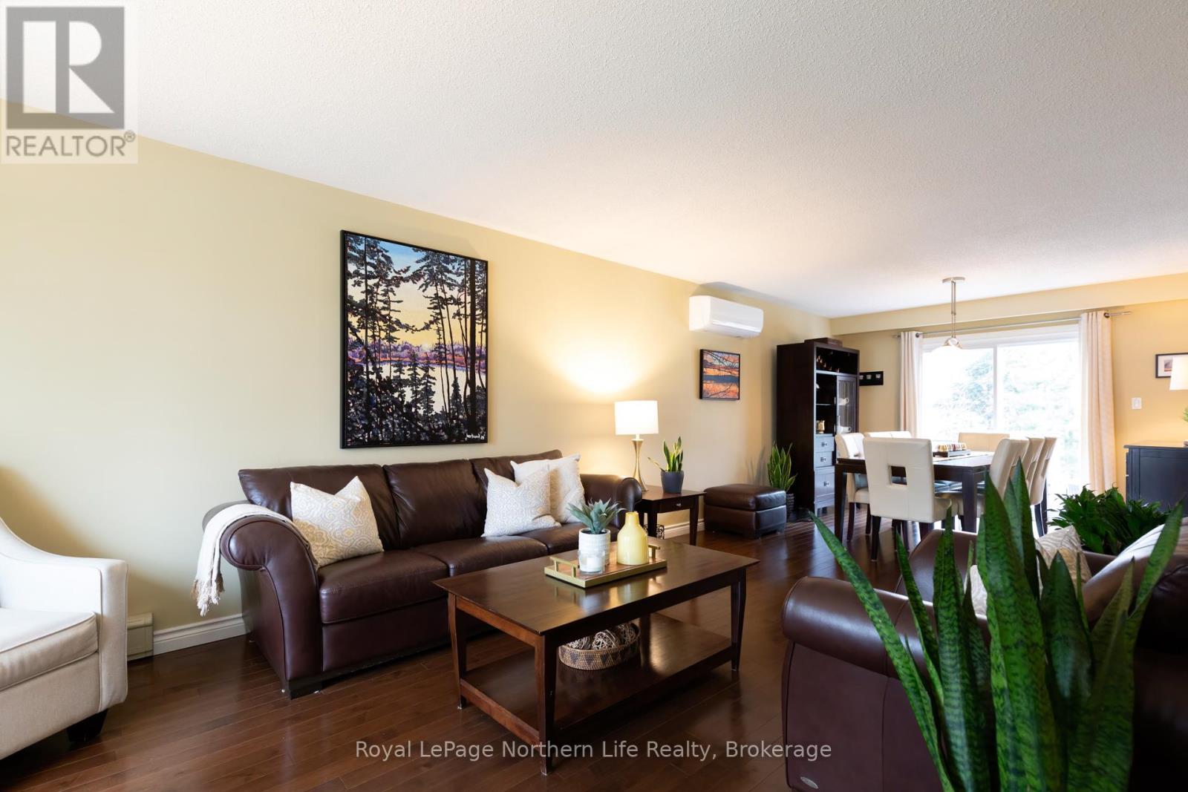
$695,000
401 SURREY DRIVE
North Bay, Ontario, Ontario, P1C1E4
MLS® Number: X12123709
Property description
Timeless Airport Hill Beauty on an Oversized Lot! Welcome to 401 Surrey Drive, a rare opportunity to own a beautifully maintained family home in the highly sought-after Airport Hill neighborhood. Situated on a supersized 105' x 156' lot, this classic gem has been lovingly cared for by its current owners and offers a stunning private backyard oasis. Step outside to enjoy the above-ground pool, expansive deck and patio with multiple seating areas, and a charming poolside cabana. The attached 22' x 20' double garage provides convenience and ample storage. Inside, the traditional center hall floorplan features gleaming hardwood floors throughout the main and upper levels. The main floor boasts a bright living and dining room with patio door access to the backyard, a cozy family room/den, a stylish eat-in kitchen with access to the garage and yard, and a convenient 2-piece powder room. Upstairs, you'll find four spacious bedrooms including a primary suite with a walk-in closet and private 2-piece ensuite, plus a full 4-piece family bath. The fully finished basement offers even more living space with a warm and inviting rec room, an updated 3-piece bathroom, a dedicated workout area, and a generous laundry/utility room. Perfect for those seeking an updated, move-in ready home on a spectacular lot in a prime location, this Airport Hill beauty is not to be missed!
Building information
Type
*****
Age
*****
Amenities
*****
Appliances
*****
Basement Development
*****
Basement Type
*****
Construction Style Attachment
*****
Cooling Type
*****
Exterior Finish
*****
Fireplace Present
*****
FireplaceTotal
*****
Fire Protection
*****
Foundation Type
*****
Half Bath Total
*****
Heating Fuel
*****
Heating Type
*****
Size Interior
*****
Stories Total
*****
Utility Water
*****
Land information
Amenities
*****
Landscape Features
*****
Sewer
*****
Size Depth
*****
Size Frontage
*****
Size Irregular
*****
Size Total
*****
Rooms
Main level
Bathroom
*****
Family room
*****
Kitchen
*****
Living room
*****
Basement
Recreational, Games room
*****
Utility room
*****
Bathroom
*****
Other
*****
Second level
Bathroom
*****
Primary Bedroom
*****
Bedroom 3
*****
Bedroom 2
*****
Bedroom
*****
Main level
Bathroom
*****
Family room
*****
Kitchen
*****
Living room
*****
Basement
Recreational, Games room
*****
Utility room
*****
Bathroom
*****
Other
*****
Second level
Bathroom
*****
Primary Bedroom
*****
Bedroom 3
*****
Bedroom 2
*****
Bedroom
*****
Courtesy of Royal LePage Northern Life Realty, Brokerage
Book a Showing for this property
Please note that filling out this form you'll be registered and your phone number without the +1 part will be used as a password.
