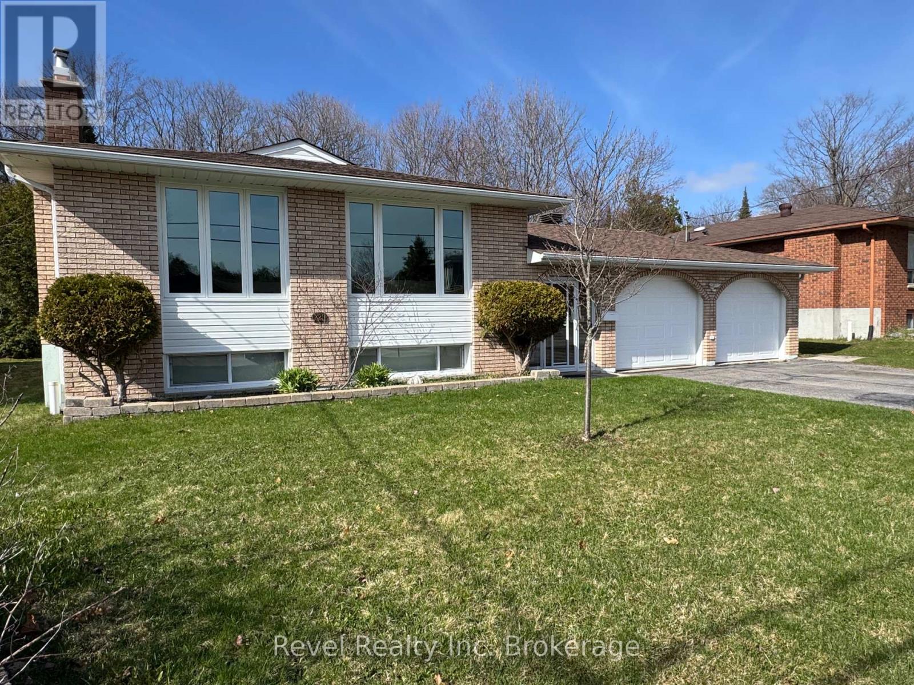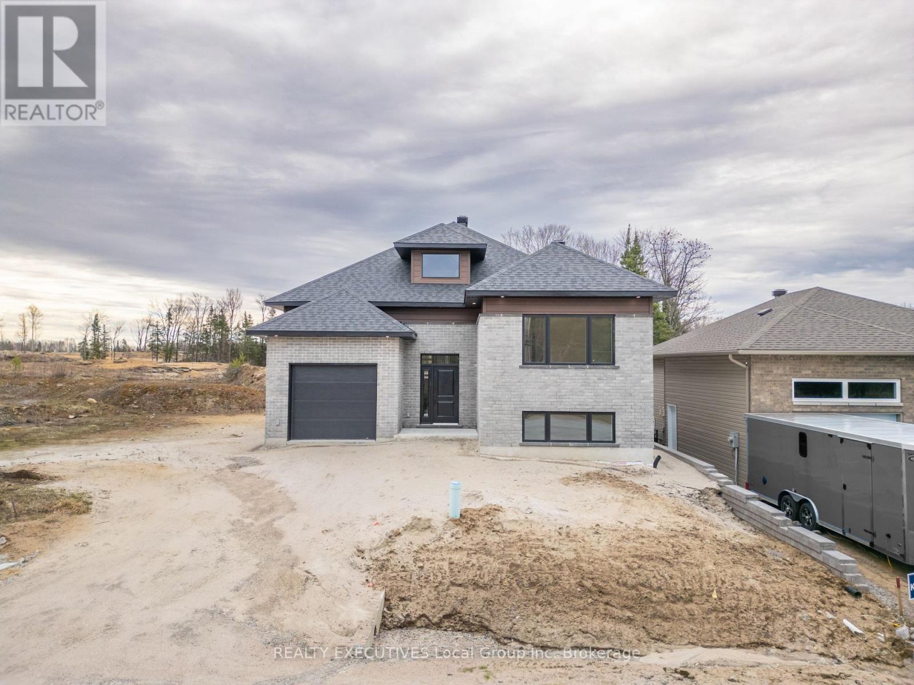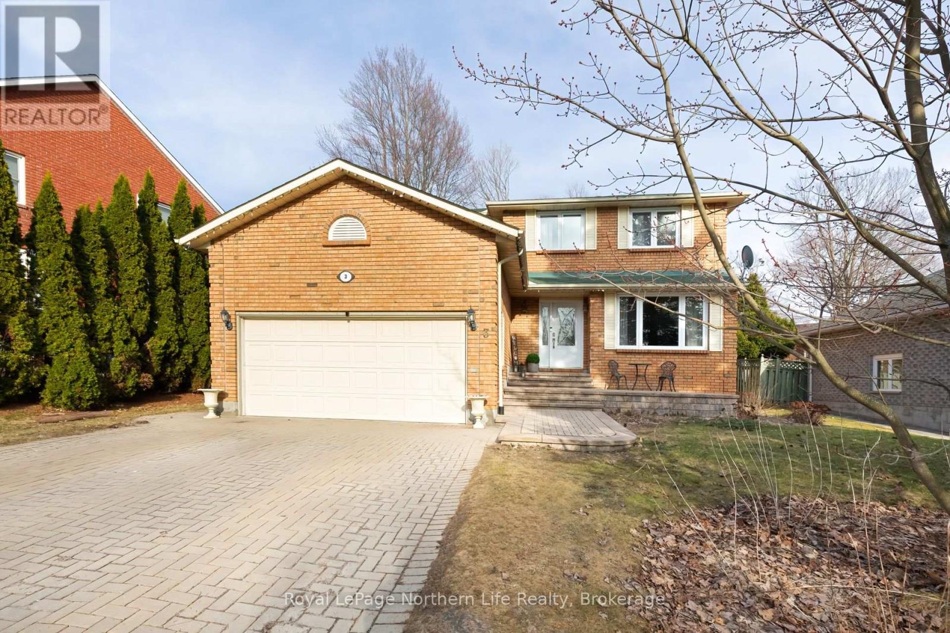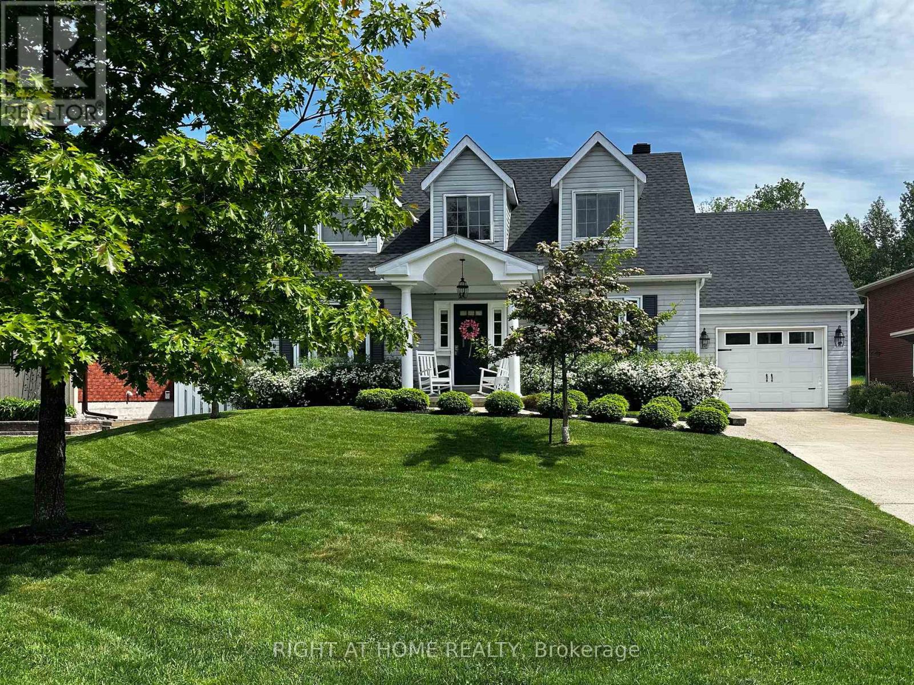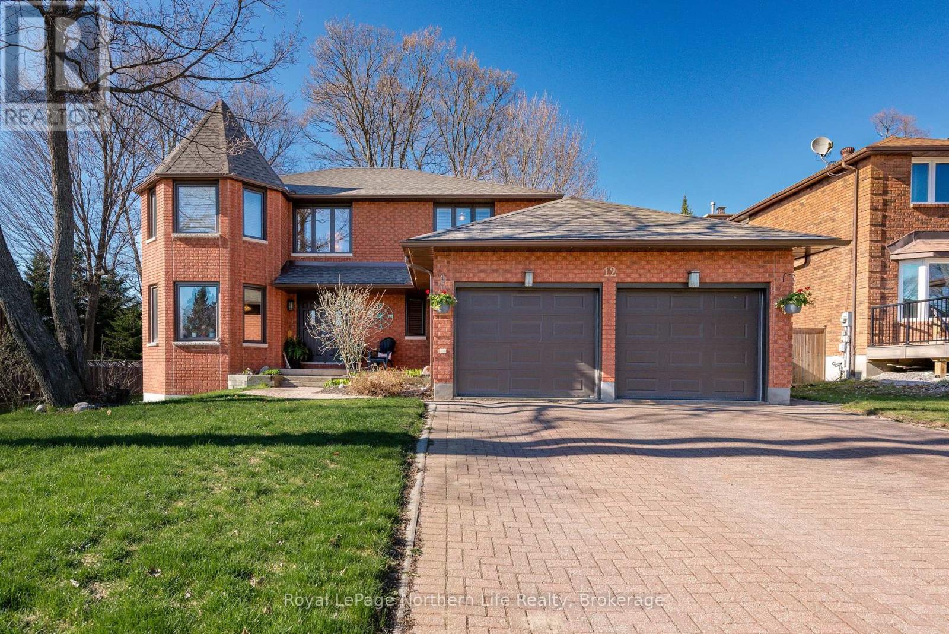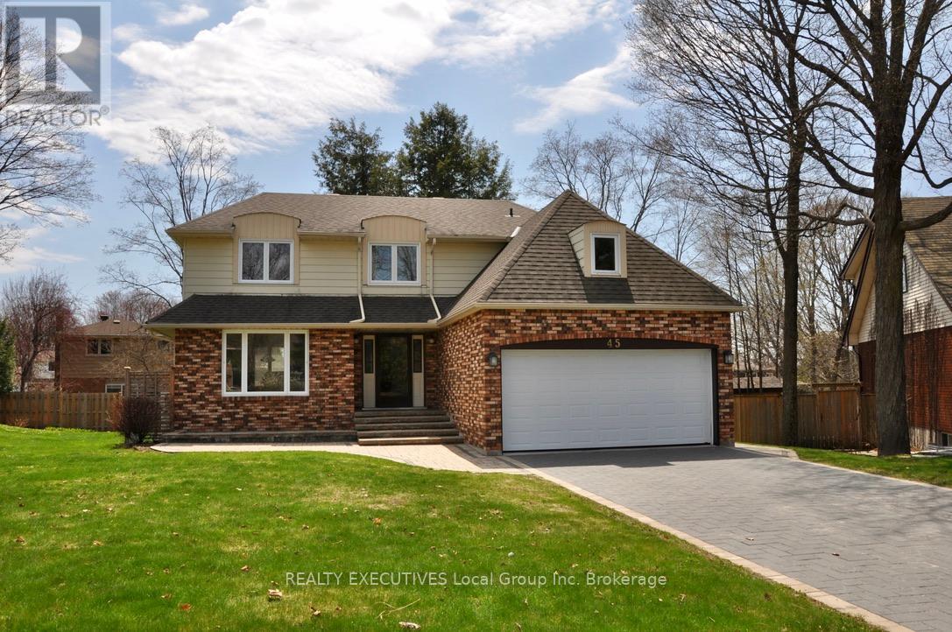Free account required
Unlock the full potential of your property search with a free account! Here's what you'll gain immediate access to:
- Exclusive Access to Every Listing
- Personalized Search Experience
- Favorite Properties at Your Fingertips
- Stay Ahead with Email Alerts
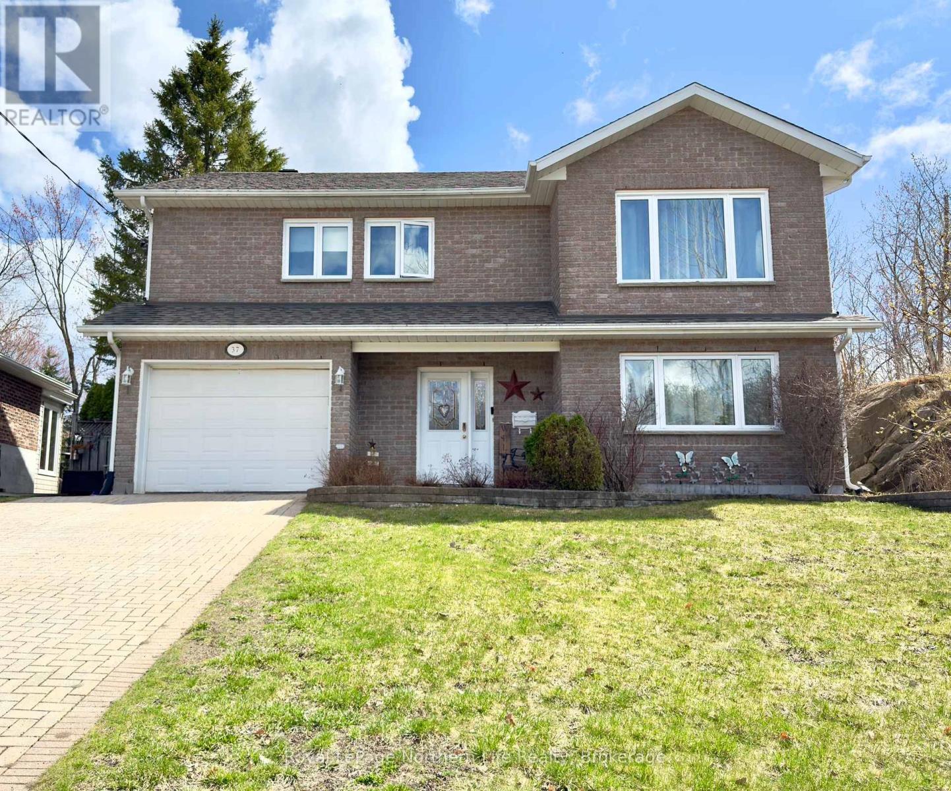
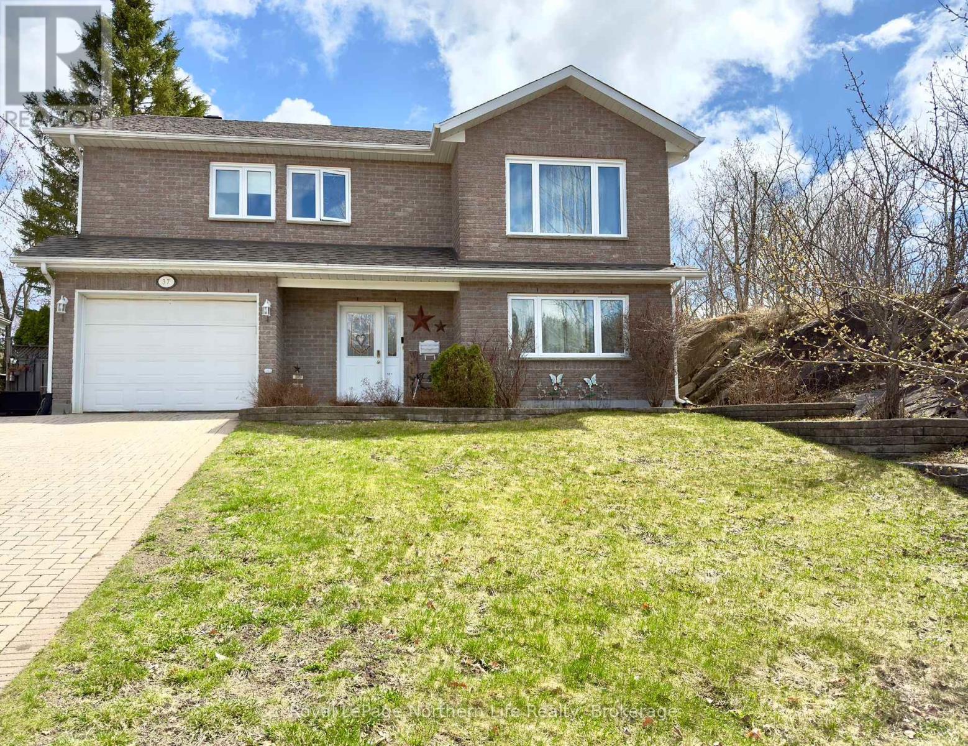
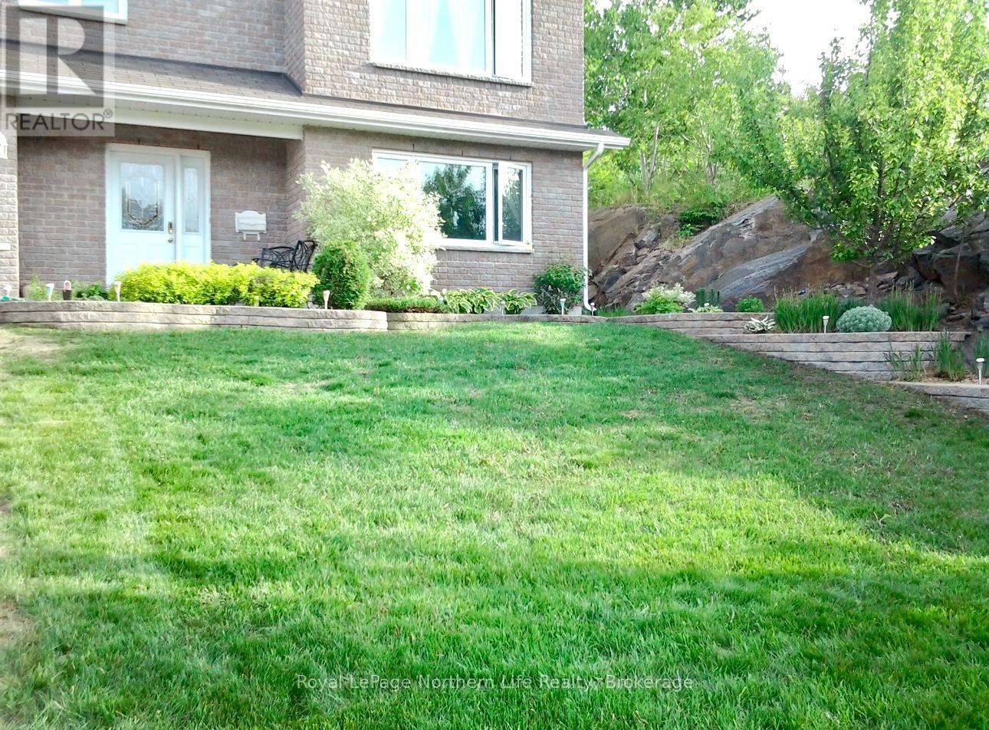
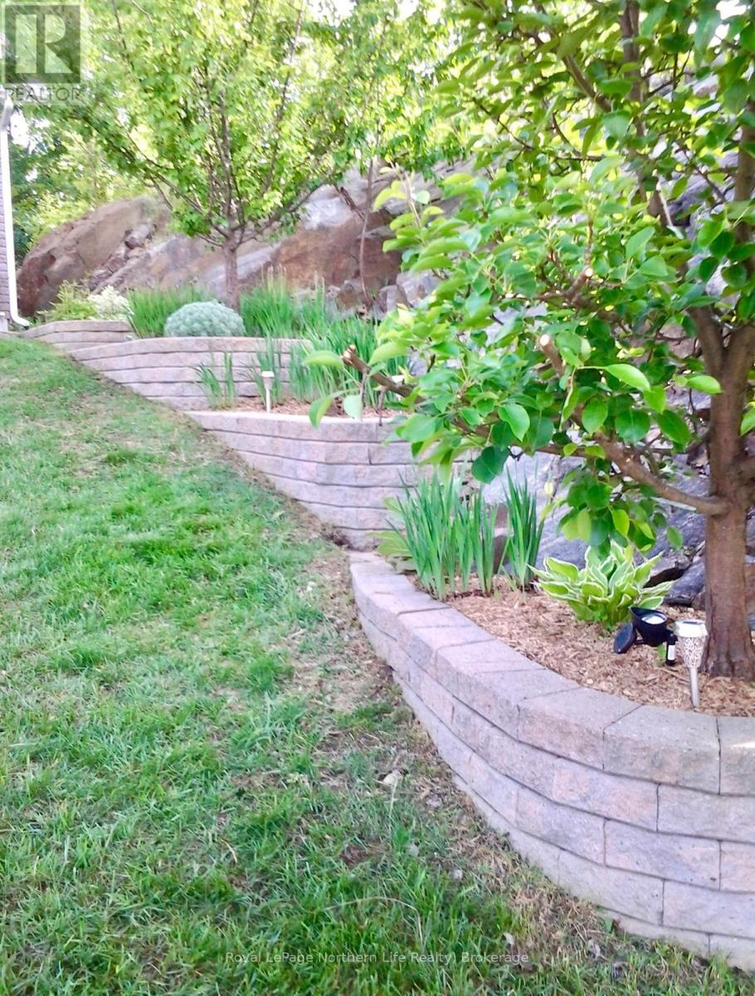
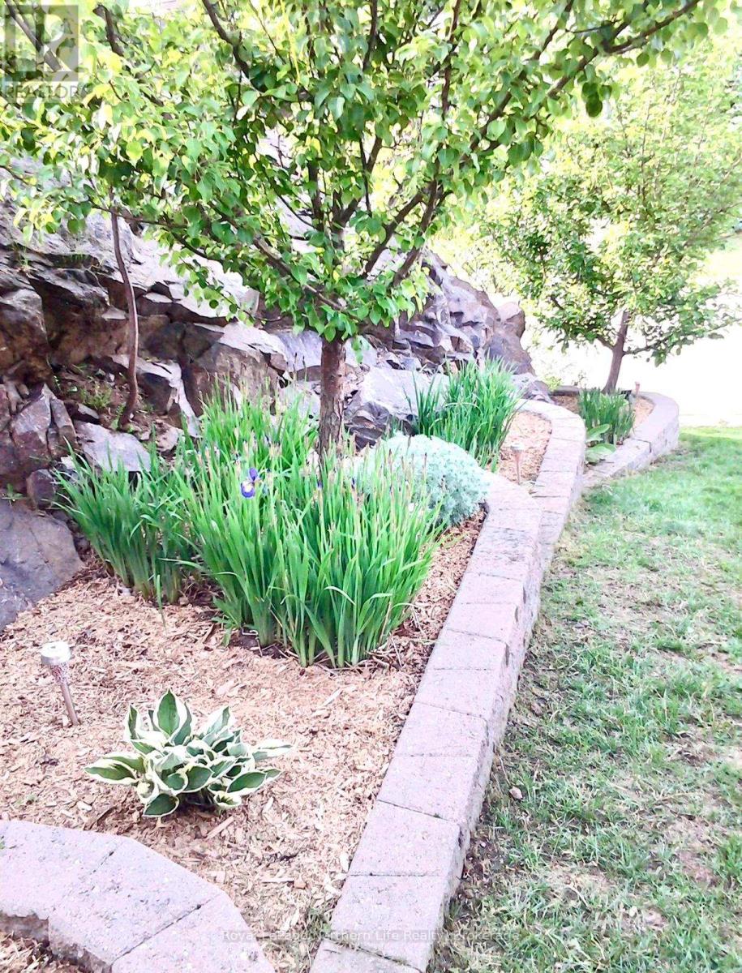
$739,900
37 SHALLOT CRESCENT N
North Bay, Ontario, Ontario, P1A3V7
MLS® Number: X12123670
Property description
A charming 4 bedroom raised bungalow nestled in the highly sought-after Birchaven neighborhood of North Bay. With beautiful weather now upon us, its the perfect time to enjoy outdoor living and explore all this wonderful area has to offer-sunny days at the beaches, peaceful walks along scenic trails, and fun-filled afternoons at nearby parks and outdoor rinks. This inviting home offers approximately 2,482 sq. ft. of comfortable living space across two levels. From the moment you arrive, you'll notice the elegant and welcoming feel, starting with the spacious entrance featuring double closets. With four bedrooms, a den and three bathrooms, this home beautifully combines comfort, style, and luxury. This home boasts a modern kitchen remodelled in 2020 with granite countertops, a granite-composite double sink, and updated appliances including a gas stove, refrigerator, dishwasher, and microwave-all perfect for preparing family meals. Hardwood floors throughout the main living space, adding warmth and charm. The primary bedroom features a double closet and a beautiful three-piece ensuite with porcelain tile. Outside, the landscaped yard invites you to enjoy outdoor living at its best, with a spacious shed with electricity, charming rock face accents, and a beautiful pergola. Its the perfect setting for summer barbecues, outdoor relaxation, or entertaining friends under the sunshine. This move-in ready raised bungalow combines comfort, style, and an unbeatable location. Embrace the sunshine, fresh air, and outdoor adventures that await in this delightful neighbourhood-your perfect family home!
Building information
Type
*****
Age
*****
Amenities
*****
Appliances
*****
Architectural Style
*****
Construction Style Attachment
*****
Cooling Type
*****
Exterior Finish
*****
Fireplace Present
*****
FireplaceTotal
*****
Flooring Type
*****
Foundation Type
*****
Heating Fuel
*****
Heating Type
*****
Size Interior
*****
Stories Total
*****
Utility Water
*****
Land information
Amenities
*****
Fence Type
*****
Landscape Features
*****
Sewer
*****
Size Depth
*****
Size Frontage
*****
Size Irregular
*****
Size Total
*****
Rooms
Upper Level
Bathroom
*****
Bathroom
*****
Bedroom
*****
Bedroom
*****
Primary Bedroom
*****
Kitchen
*****
Living room
*****
Main level
Den
*****
Family room
*****
Bedroom
*****
Laundry room
*****
Bathroom
*****
Upper Level
Bathroom
*****
Bathroom
*****
Bedroom
*****
Bedroom
*****
Primary Bedroom
*****
Kitchen
*****
Living room
*****
Main level
Den
*****
Family room
*****
Bedroom
*****
Laundry room
*****
Bathroom
*****
Upper Level
Bathroom
*****
Bathroom
*****
Bedroom
*****
Bedroom
*****
Primary Bedroom
*****
Kitchen
*****
Living room
*****
Main level
Den
*****
Family room
*****
Bedroom
*****
Laundry room
*****
Bathroom
*****
Upper Level
Bathroom
*****
Bathroom
*****
Bedroom
*****
Bedroom
*****
Primary Bedroom
*****
Kitchen
*****
Living room
*****
Main level
Den
*****
Family room
*****
Bedroom
*****
Laundry room
*****
Bathroom
*****
Upper Level
Bathroom
*****
Bathroom
*****
Courtesy of Royal LePage Northern Life Realty, Brokerage
Book a Showing for this property
Please note that filling out this form you'll be registered and your phone number without the +1 part will be used as a password.
