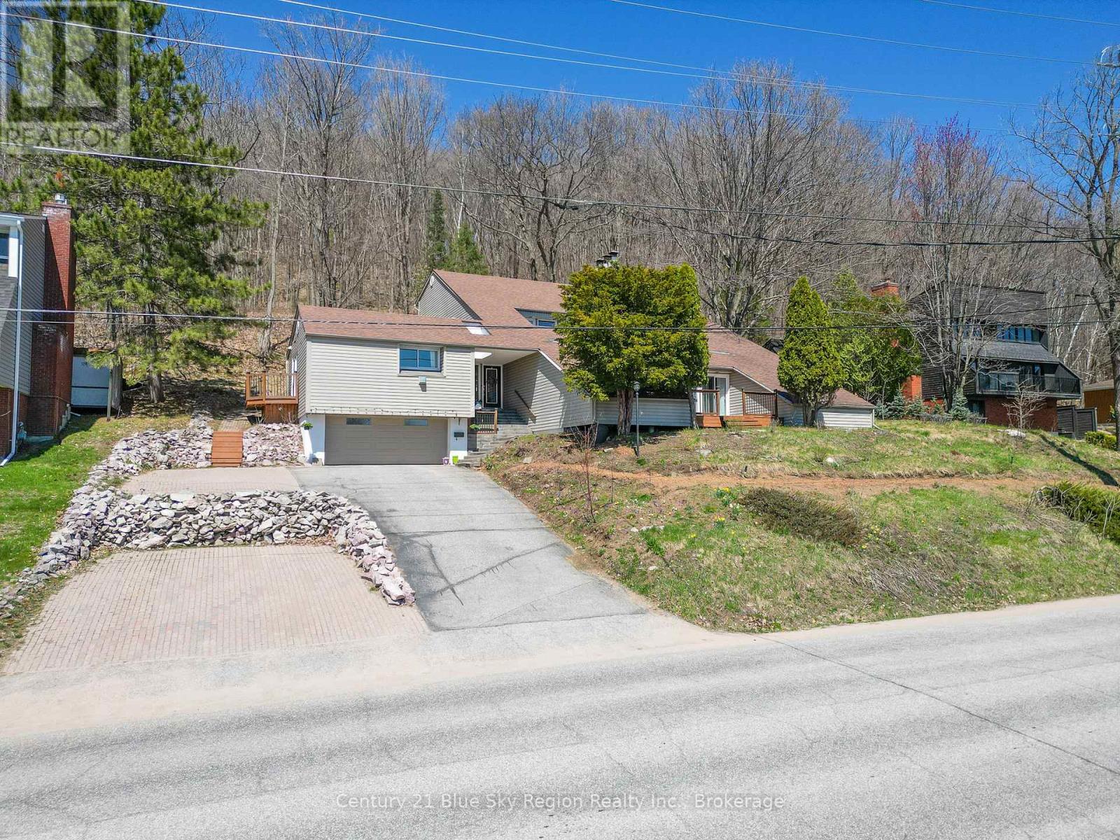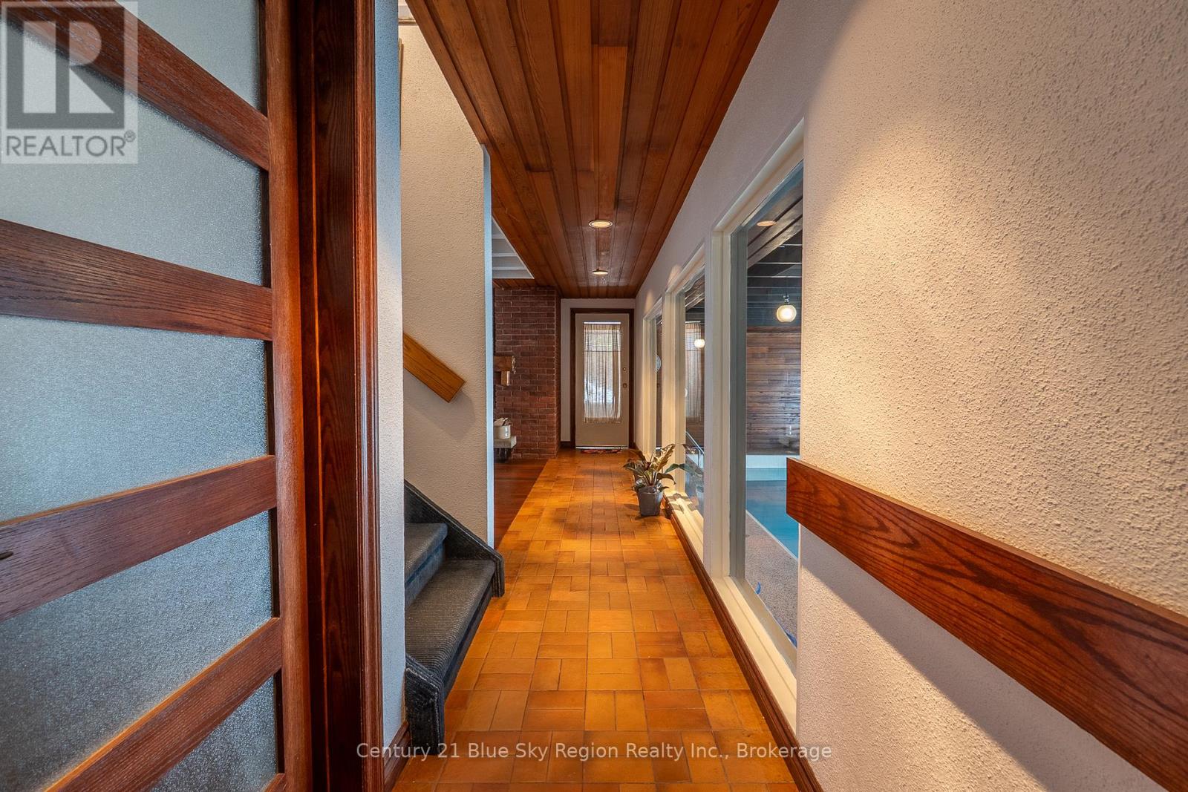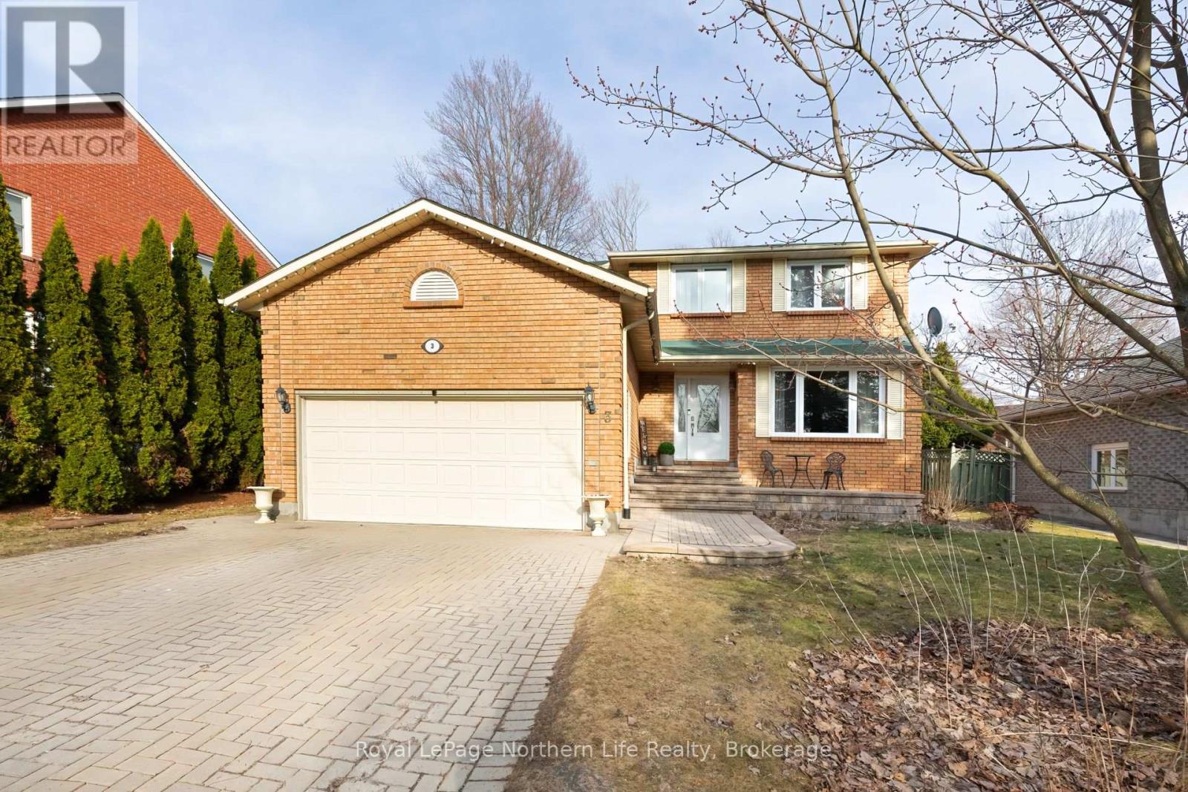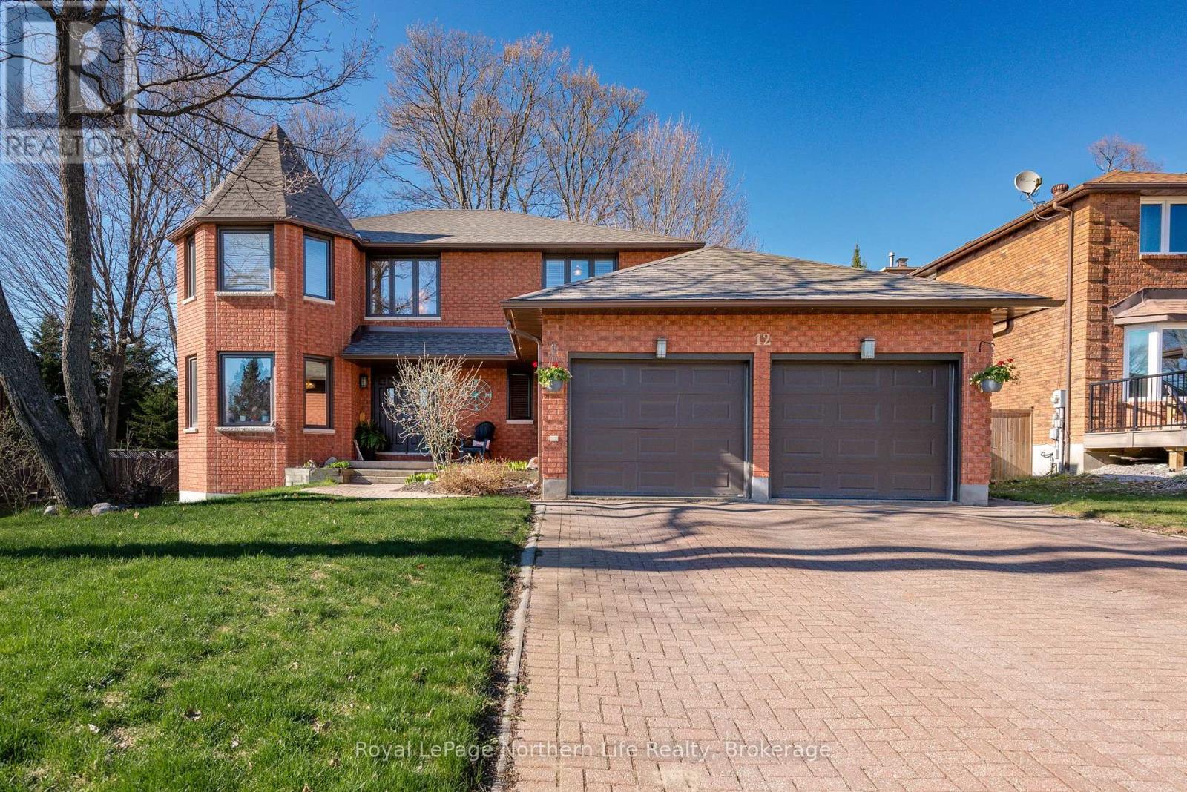Free account required
Unlock the full potential of your property search with a free account! Here's what you'll gain immediate access to:
- Exclusive Access to Every Listing
- Personalized Search Experience
- Favorite Properties at Your Fingertips
- Stay Ahead with Email Alerts





$699,900
856 SKI CLUB ROAD
North Bay, Ontario, Ontario, P1B8E5
MLS® Number: X12129758
Property description
Built right into the escarpment and surrounded by nature, this one-of-a-kind home is more than just a house, its a retreat. With decks on nearly every side of the home, you can chase the sun or find shade all day long. Whether you're sipping coffee off the kitchen patio, hosting dinner on the dining room deck, or stargazing from the upper-level terrace that overlooks the entire city, theres no shortage of peaceful spots to unwind. Step inside the foyer and take your pick: one direction leads to a private master or self-contained apartment with its own separate entrance, perfect for multi-generational living, guests, or rental income. The other direction takes you into the heart of the home and features a spacious recroom, games area, bedroom, massive laundry room, and a two-piece bath. You'll also find a separate shower and sauna area that connects to the star of the show: a huge, heated indoor pool with high ceilings, rich natural light, and direct access to yet another outdoor deck.Upstairs, the main level boasts a sun-filled living room with vaulted ceilings, a formal dining area, and a kitchen that overlooks the private, tree-filled escarpment out back - your own mini forest to explore with a flat spot ideal for seating or forest bathing. The kitchen has double sinks, a gas stove, loads of cabinetry, and sliding doors leading to a BBQ patio. The primary bedroom on this level offers city views, a walk-in closet, and direct access to a front-facing deck, perfect for morning coffee or nighttime star watching. A 4-piece bathroom completes this floor. Head up to the third level to find two more bedrooms and another 4-piece bath. From here, you can look down into the dining and living areas thanks to the soaring ceilings and open-concept design. With natural wood accents, tongue-and-groove ceilings, a one-and-a-half car garage, this home offers both luxury and warmth. And though it feels like a private retreat, you're still right in the city - the best of both worlds.
Building information
Type
*****
Age
*****
Amenities
*****
Appliances
*****
Construction Style Attachment
*****
Cooling Type
*****
Exterior Finish
*****
Fireplace Present
*****
FireplaceTotal
*****
Fire Protection
*****
Foundation Type
*****
Half Bath Total
*****
Heating Fuel
*****
Heating Type
*****
Size Interior
*****
Stories Total
*****
Utility Water
*****
Land information
Sewer
*****
Size Depth
*****
Size Frontage
*****
Size Irregular
*****
Size Total
*****
Rooms
Main level
Utility room
*****
Primary Bedroom
*****
Recreational, Games room
*****
Laundry room
*****
Games room
*****
Bathroom
*****
Bathroom
*****
Bathroom
*****
Other
*****
Bedroom
*****
Foyer
*****
Third level
Bedroom
*****
Bedroom
*****
Bathroom
*****
Second level
Bathroom
*****
Living room
*****
Kitchen
*****
Dining room
*****
Eating area
*****
Bedroom
*****
Main level
Utility room
*****
Primary Bedroom
*****
Recreational, Games room
*****
Laundry room
*****
Games room
*****
Bathroom
*****
Bathroom
*****
Bathroom
*****
Other
*****
Bedroom
*****
Foyer
*****
Third level
Bedroom
*****
Bedroom
*****
Bathroom
*****
Second level
Bathroom
*****
Living room
*****
Kitchen
*****
Dining room
*****
Eating area
*****
Bedroom
*****
Courtesy of Century 21 Blue Sky Region Realty Inc., Brokerage
Book a Showing for this property
Please note that filling out this form you'll be registered and your phone number without the +1 part will be used as a password.



