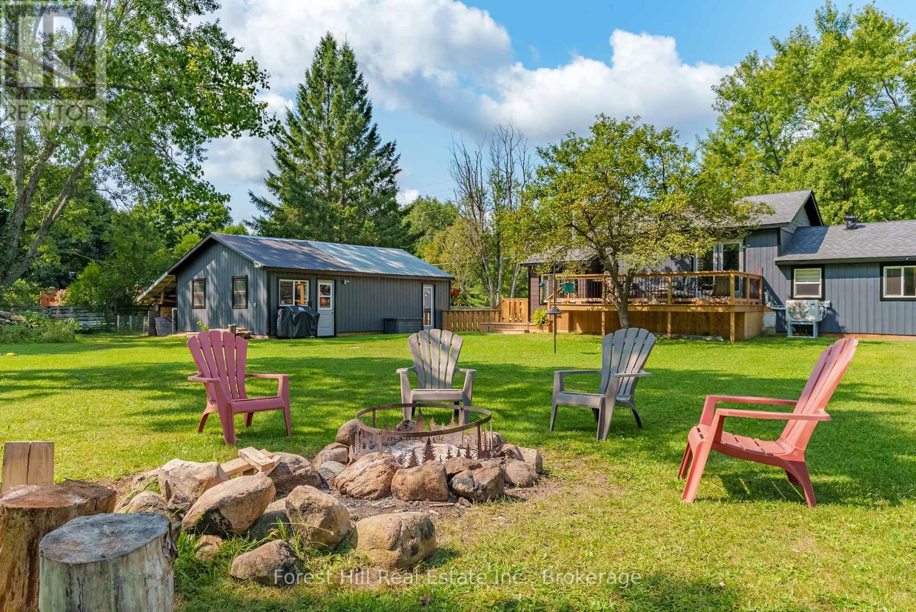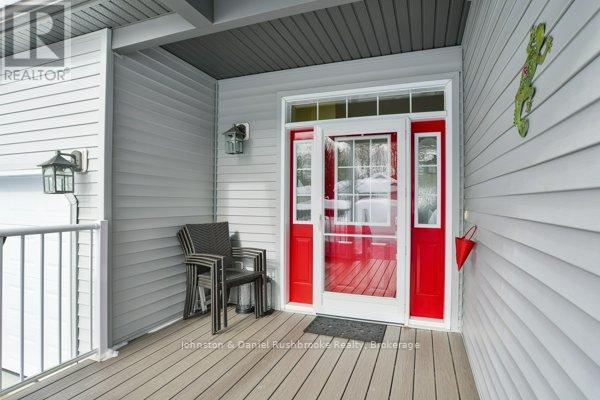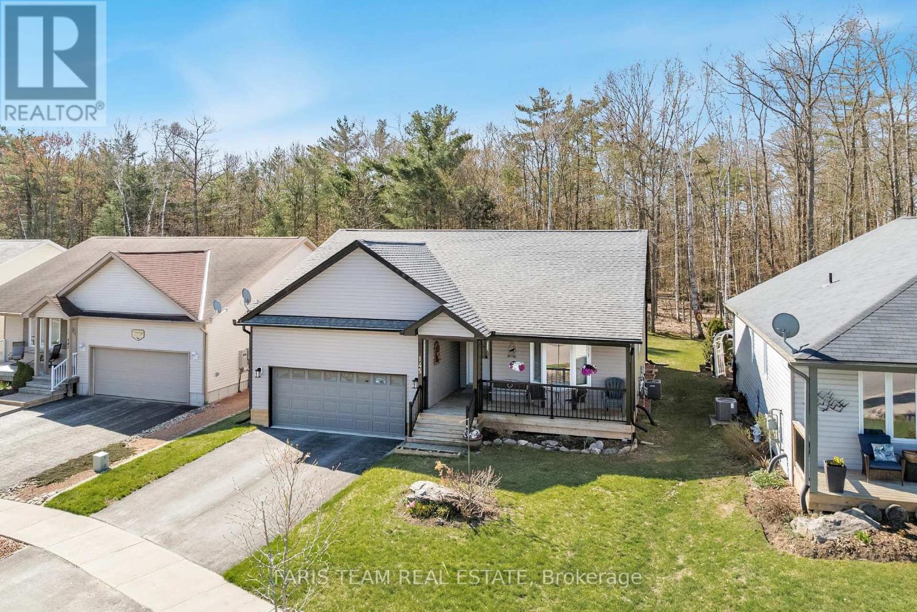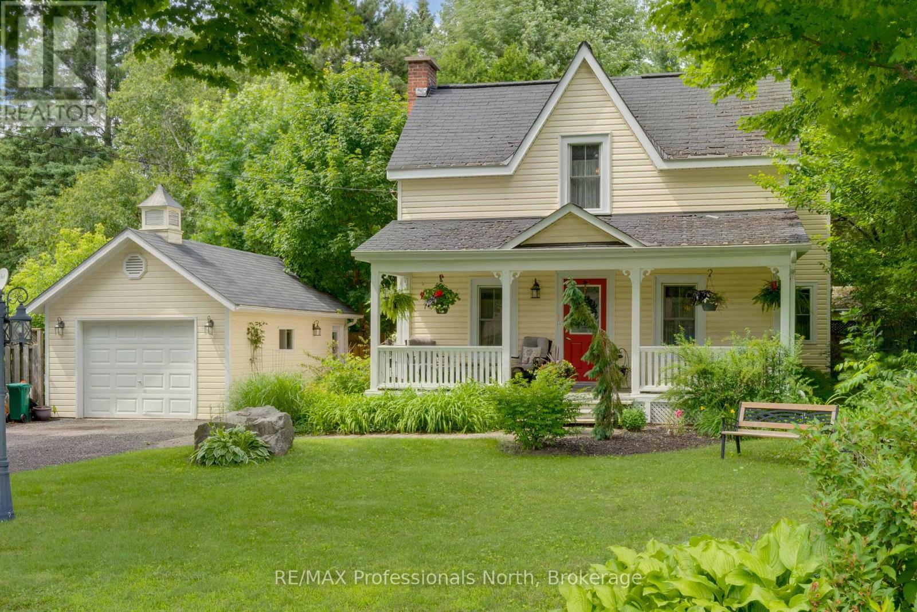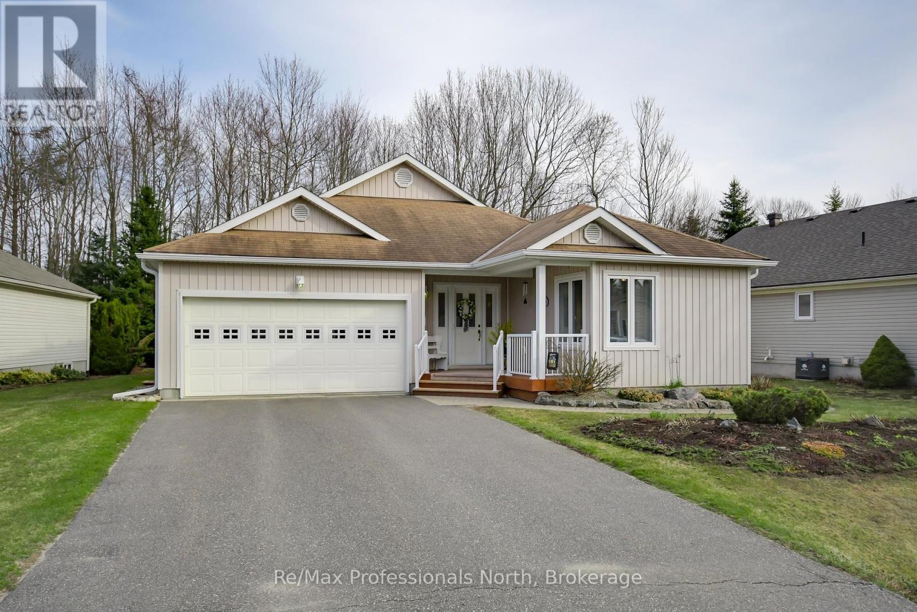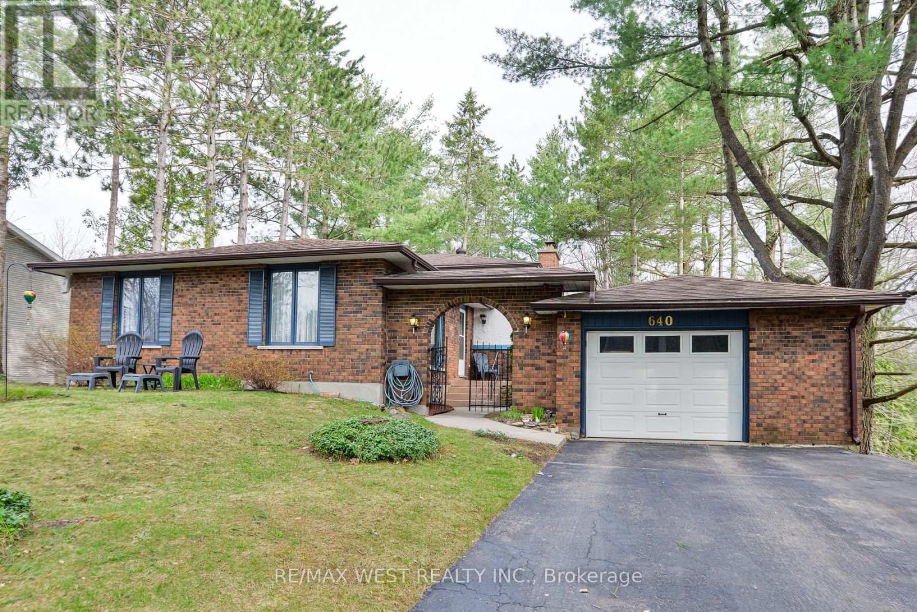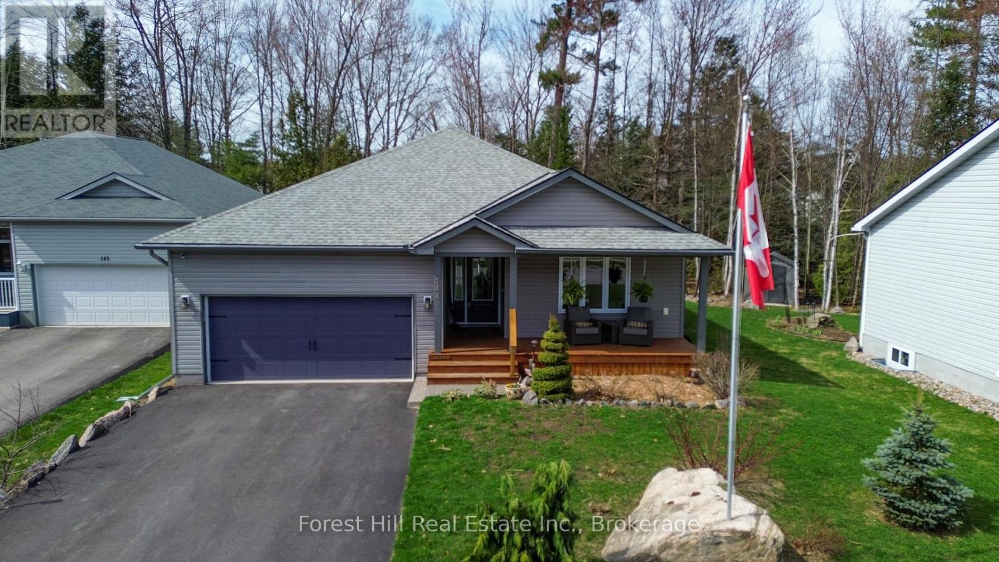Free account required
Unlock the full potential of your property search with a free account! Here's what you'll gain immediate access to:
- Exclusive Access to Every Listing
- Personalized Search Experience
- Favorite Properties at Your Fingertips
- Stay Ahead with Email Alerts
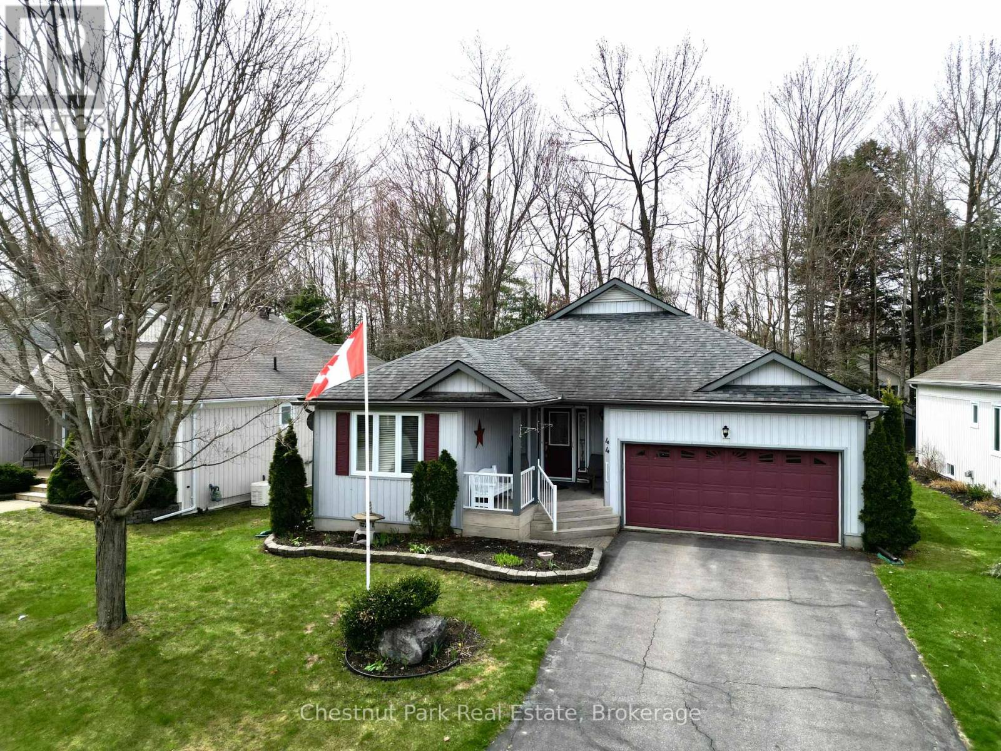
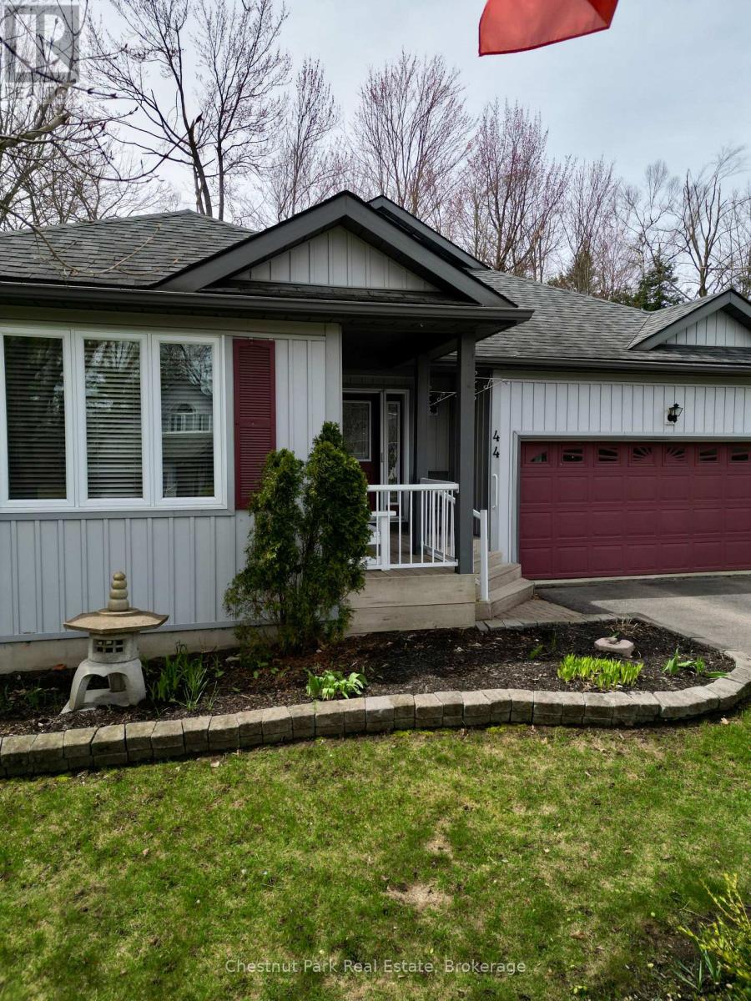
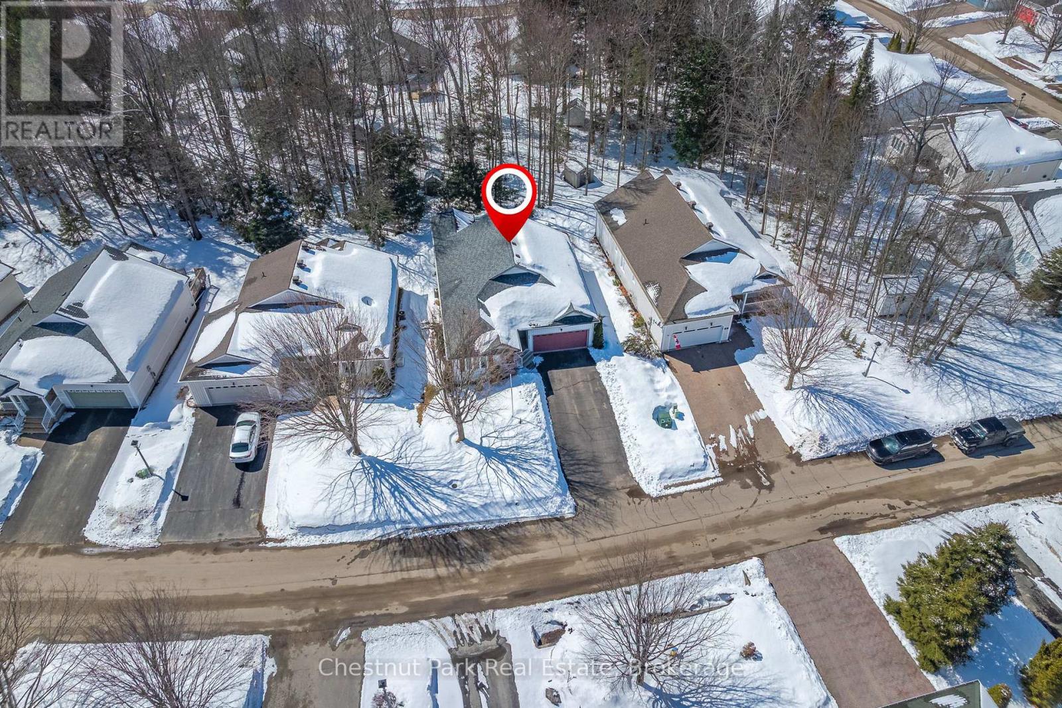
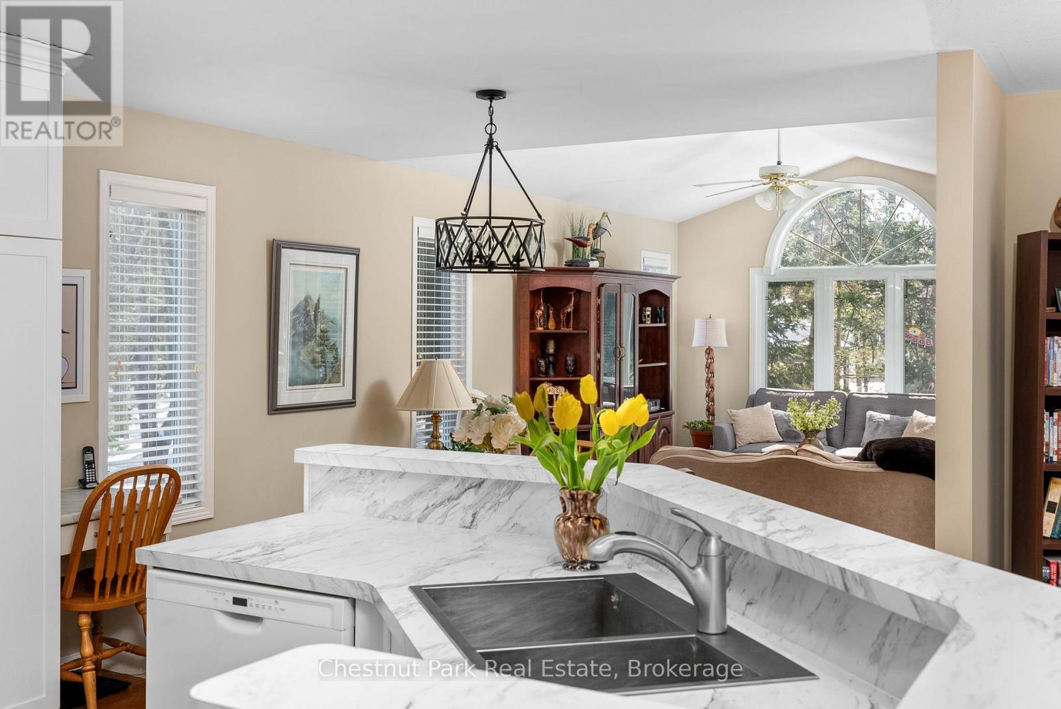
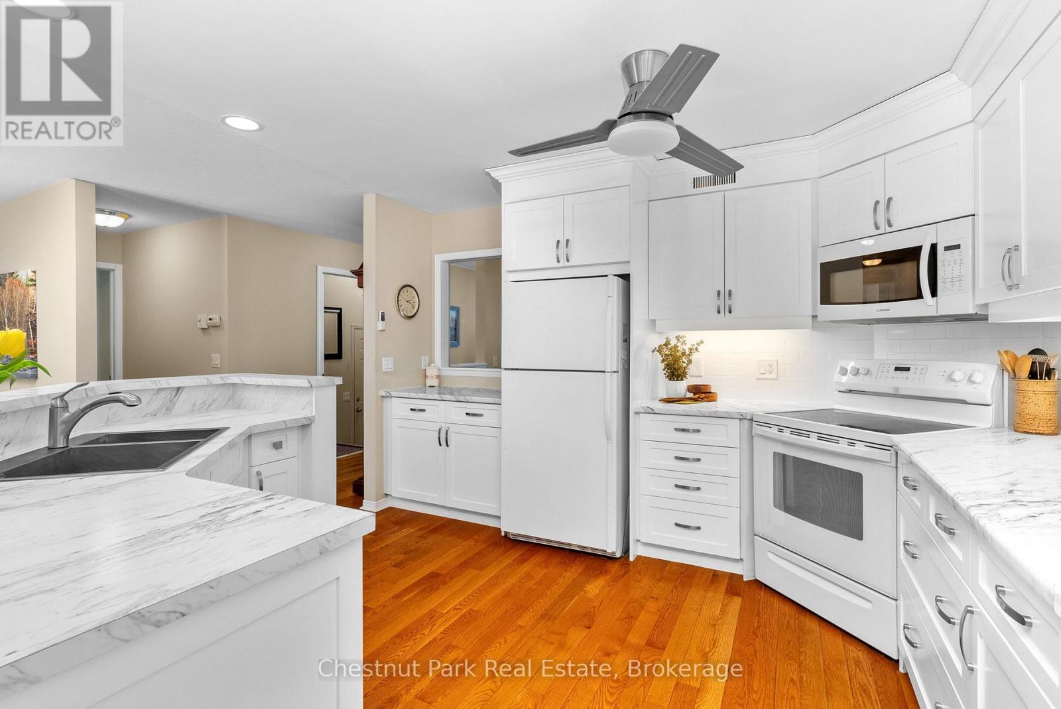
$725,000
44 SPRINGWOOD CRESCENT
Gravenhurst, Ontario, Ontario, P1P1Y8
MLS® Number: X12122328
Property description
Located on quiet Springwood Road in the established Pineridge Adult Community, this bright and well-maintained bungalow offers easy one-floor living in a setting that feels private, practical, and peaceful.The layout flows effortlessly two bedrooms and two full bathrooms all on the main level, with natural light pouring into the open-concept kitchen, living, and formal sitting areas. The kitchen was recently renovated and ties the main space together, giving you a clean, functional hub for daily life or hosting friends.The primary suite is privately tucked away with a walk-in closet, a spacious ensuite with a soaker tub, walk-in shower, and generous square footage. A second bedroom at the front of the house (ideal for guests or a home office) is located next to a 4-piece bath. Bonus features include main floor laundry and an oversized attached two-car garage.Outside, low-maintenance gardens bring seasonal colour, and the backyard offers a gas BBQ hook-up and a screened-in three-season room off the deck, a great spot for quiet mornings or casual dinners.You're just a short drive to shopping, dining, library, theatre, and nearby walking trails plus several lakes for paddling, swimming, and getting out on the water. Whether you're downsizing or simply looking for a quieter lifestyle with smart design and solid value, this is a home that checks all the boxes.
Building information
Type
*****
Amenities
*****
Appliances
*****
Architectural Style
*****
Basement Development
*****
Basement Features
*****
Basement Type
*****
Construction Style Attachment
*****
Exterior Finish
*****
Fireplace Present
*****
FireplaceTotal
*****
Foundation Type
*****
Heating Fuel
*****
Heating Type
*****
Size Interior
*****
Stories Total
*****
Utility Water
*****
Land information
Sewer
*****
Size Depth
*****
Size Frontage
*****
Size Irregular
*****
Size Total
*****
Rooms
Main level
Bathroom
*****
Laundry room
*****
Eating area
*****
Family room
*****
Dining room
*****
Kitchen
*****
Foyer
*****
Living room
*****
Bedroom 2
*****
Bathroom
*****
Primary Bedroom
*****
Basement
Games room
*****
Recreational, Games room
*****
Main level
Bathroom
*****
Laundry room
*****
Eating area
*****
Family room
*****
Dining room
*****
Kitchen
*****
Foyer
*****
Living room
*****
Bedroom 2
*****
Bathroom
*****
Primary Bedroom
*****
Basement
Games room
*****
Recreational, Games room
*****
Main level
Bathroom
*****
Laundry room
*****
Eating area
*****
Family room
*****
Dining room
*****
Kitchen
*****
Foyer
*****
Living room
*****
Bedroom 2
*****
Bathroom
*****
Primary Bedroom
*****
Basement
Games room
*****
Recreational, Games room
*****
Main level
Bathroom
*****
Laundry room
*****
Eating area
*****
Family room
*****
Dining room
*****
Kitchen
*****
Foyer
*****
Living room
*****
Bedroom 2
*****
Bathroom
*****
Primary Bedroom
*****
Courtesy of Chestnut Park Real Estate
Book a Showing for this property
Please note that filling out this form you'll be registered and your phone number without the +1 part will be used as a password.
