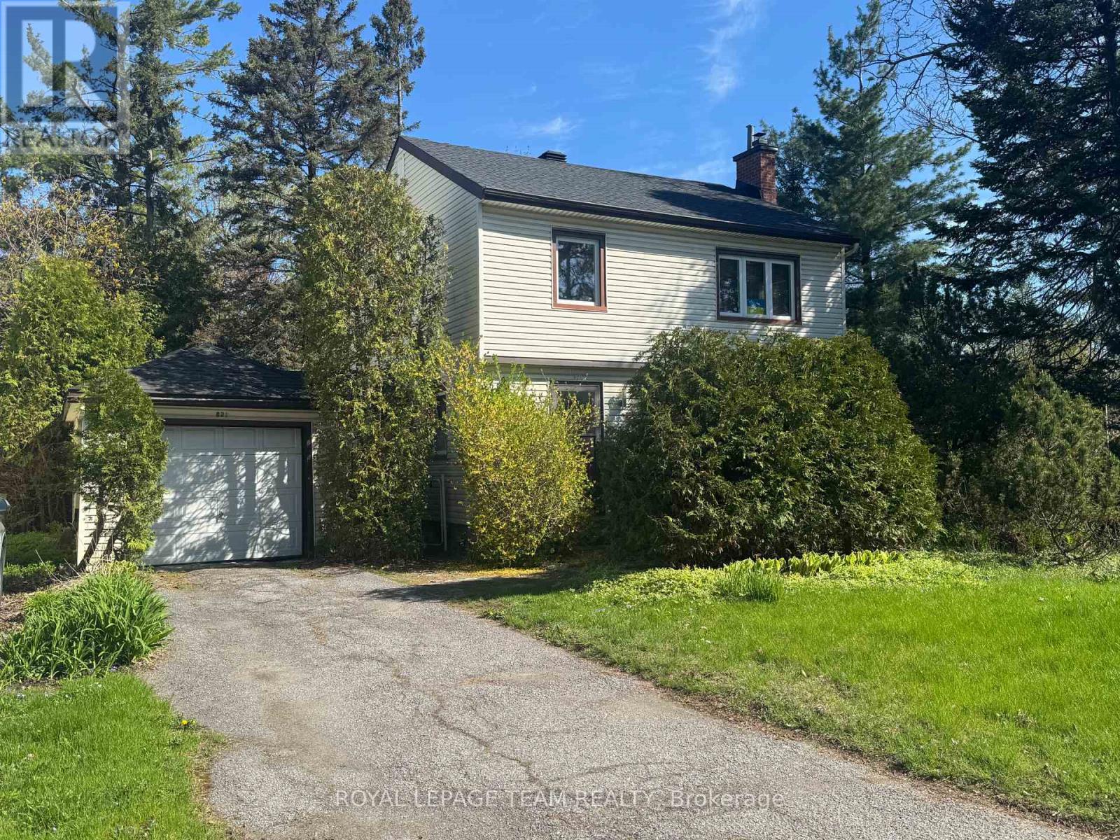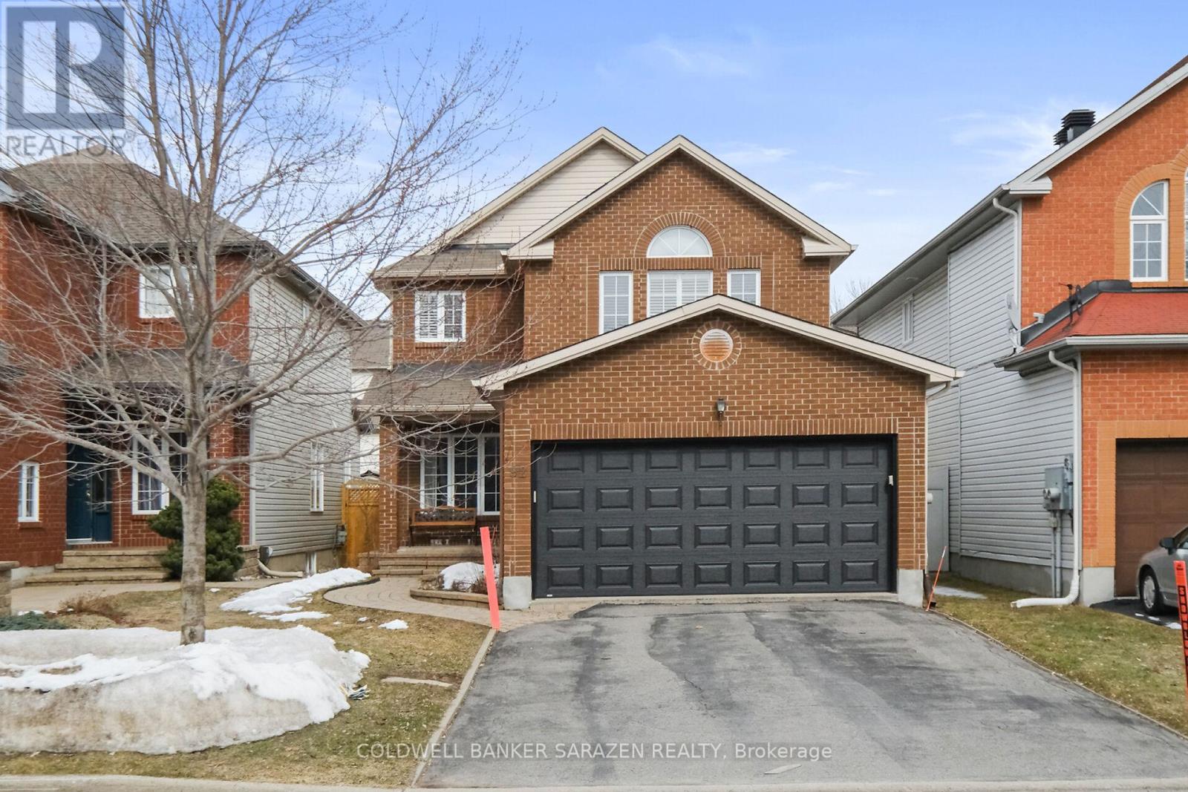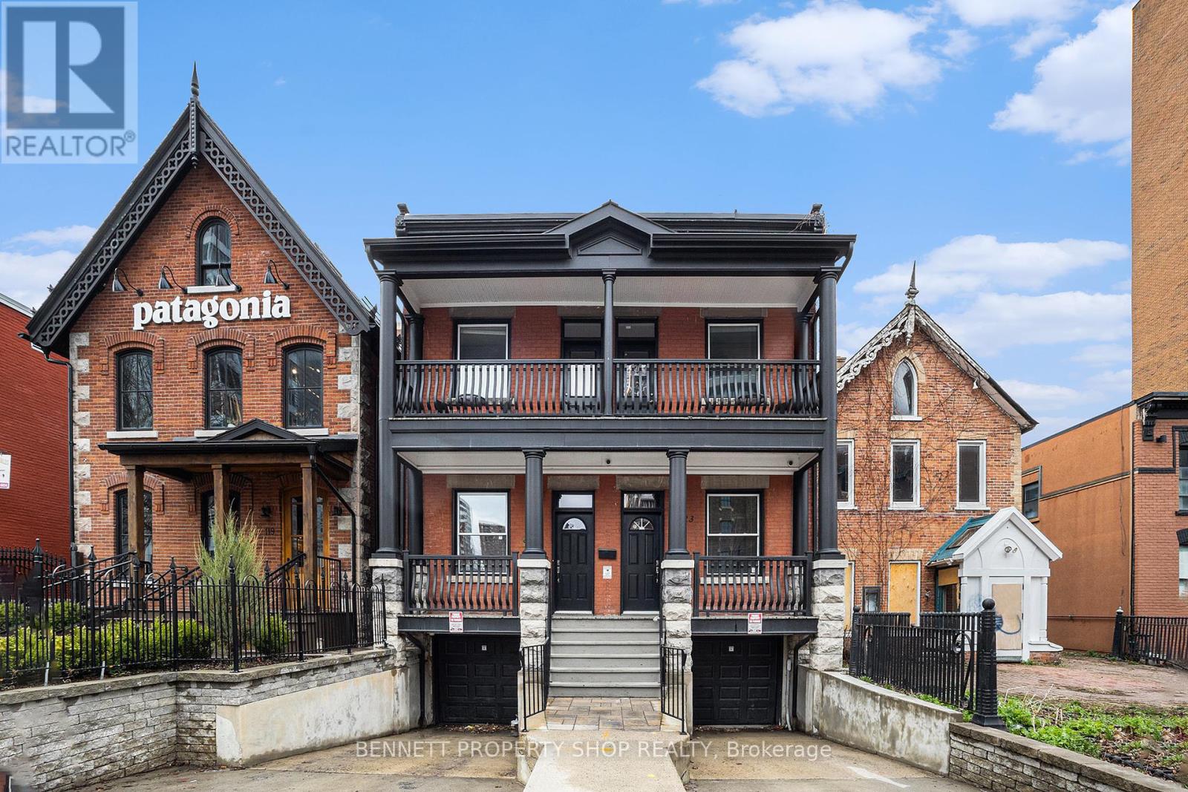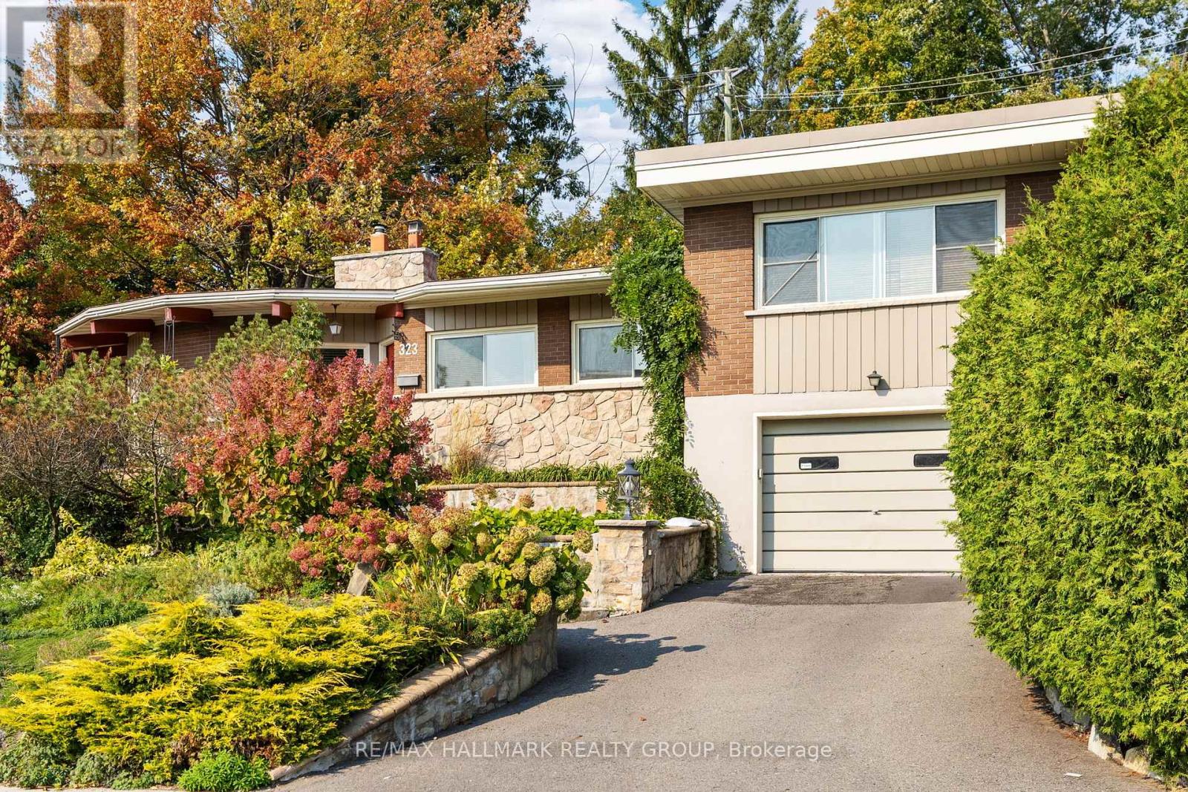Free account required
Unlock the full potential of your property search with a free account! Here's what you'll gain immediate access to:
- Exclusive Access to Every Listing
- Personalized Search Experience
- Favorite Properties at Your Fingertips
- Stay Ahead with Email Alerts
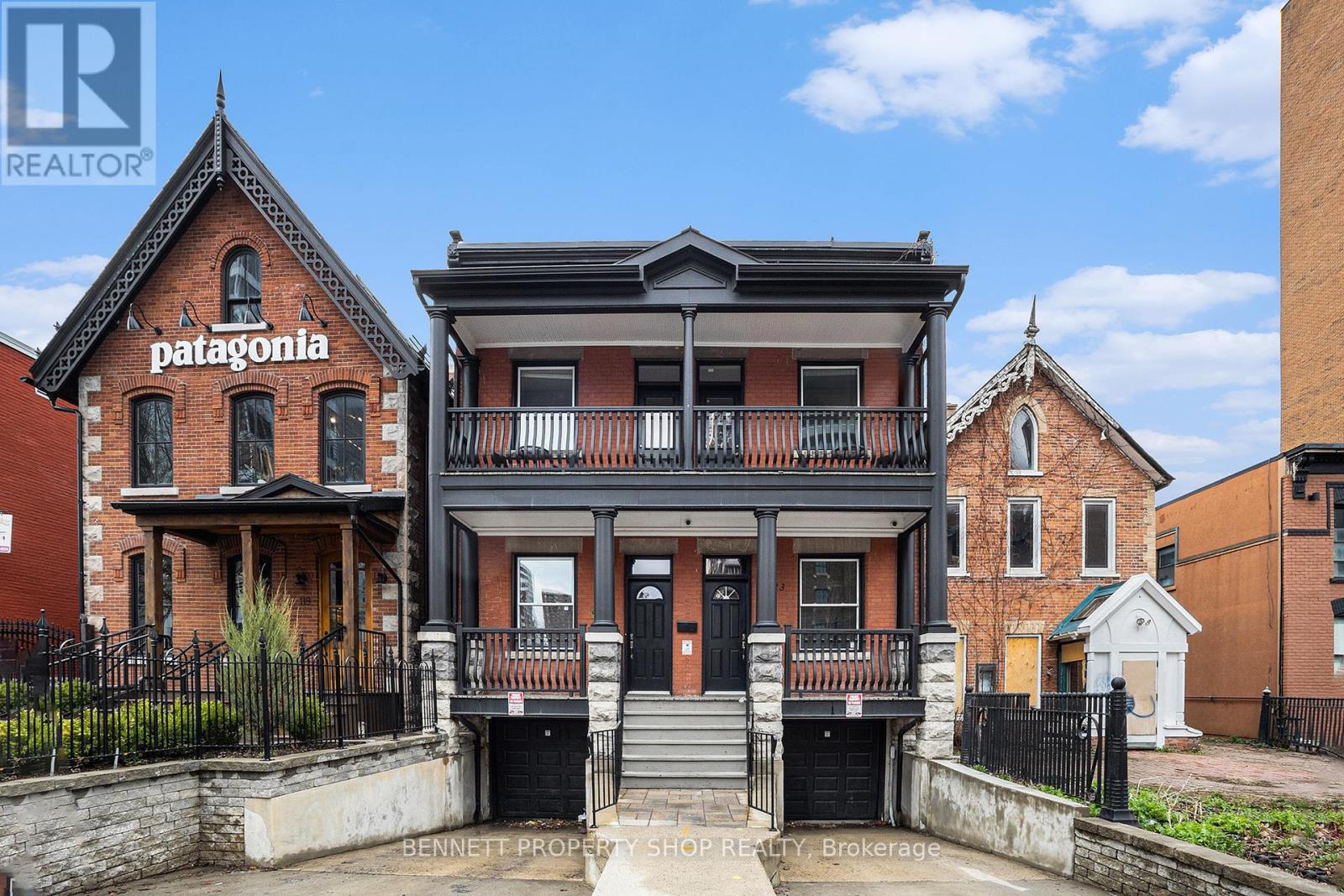



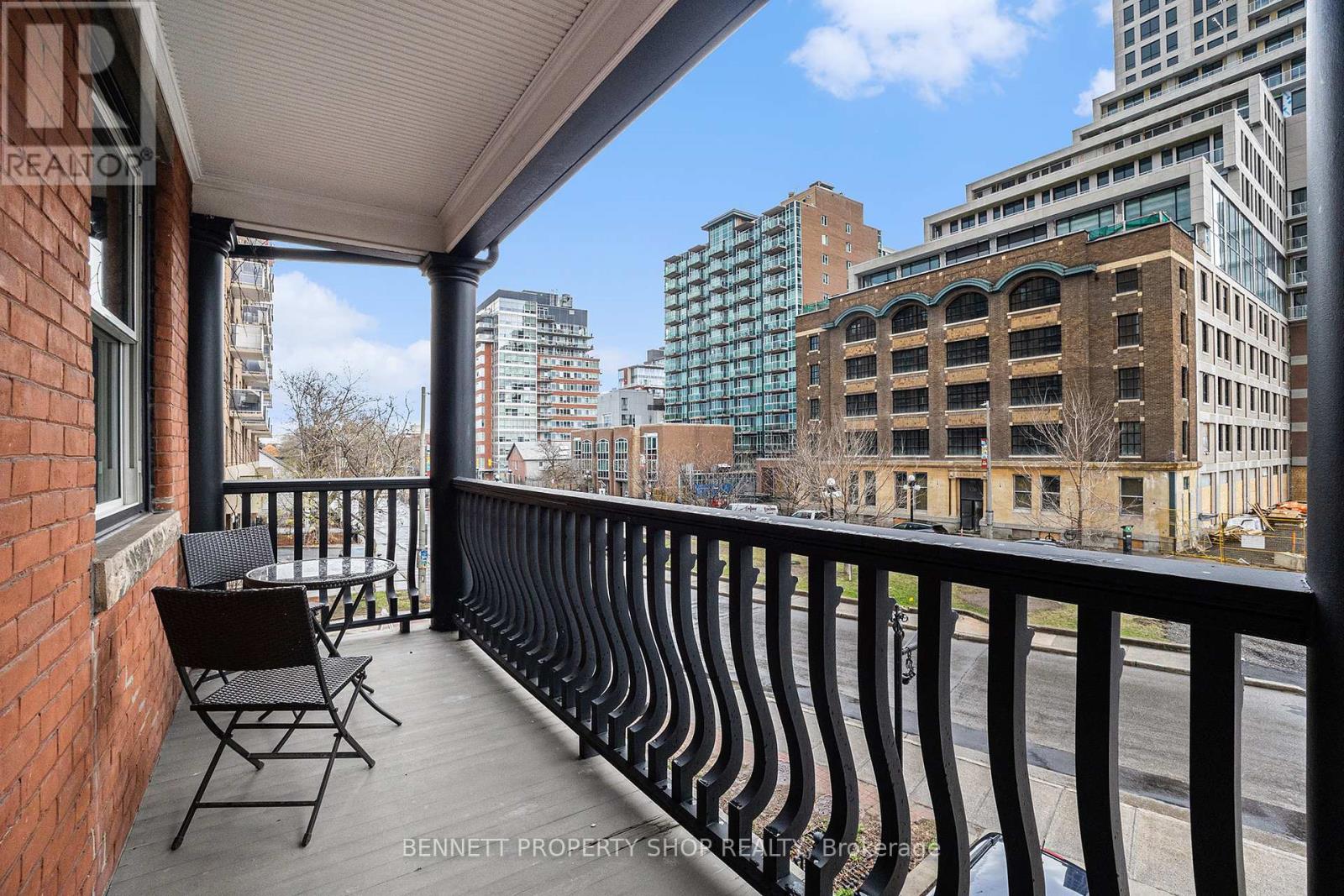
$958,000
123 YORK STREET
Ottawa, Ontario, Ontario, K1N5T4
MLS® Number: X12117937
Property description
Nestled in the heart of Ottawa, this stunning semi-detached heritage home seamlessly blends historical charm with modern elegance. Boasting exquisite period details, hardwood floors, crown molding, and soaring ceilings, this 2-bedroom home offers ample space for professionals or a young family. The spacious layout includes multiple living areas, a large kitchen with custom cabinetry and appliances, and a flowing dining area ideal for entertaining. The generously sized bedrooms feature large windows, with one opening onto a lovely upper deck - perfect for enjoying sunsets. The primary suite includes a private en-suite for added comfort. Outside, a rare, expansive backyard invites al fresco dining, gardening, or relaxation. Enjoy the ease of a heated driveway and full-size garage, and stay comfortable year-round with a brand-new 2024 furnace. Ideally located just steps from Ottawa's finest restaurants, boutiques, parks, museums, and transit - with quick access to Hull - this architectural gem offers both convenience and timeless appeal. Homes can be sold separately or as a pair. Don't miss this rare opportunity to own a piece of Ottawa's rich history. *
Building information
Type
*****
Age
*****
Appliances
*****
Basement Development
*****
Basement Type
*****
Construction Style Attachment
*****
Cooling Type
*****
Exterior Finish
*****
Foundation Type
*****
Half Bath Total
*****
Heating Fuel
*****
Heating Type
*****
Size Interior
*****
Stories Total
*****
Utility Water
*****
Land information
Sewer
*****
Size Depth
*****
Size Frontage
*****
Size Irregular
*****
Size Total
*****
Rooms
Main level
Family room
*****
Dining room
*****
Living room
*****
Kitchen
*****
Foyer
*****
Lower level
Utility room
*****
Recreational, Games room
*****
Second level
Bathroom
*****
Bedroom 2
*****
Bathroom
*****
Primary Bedroom
*****
Main level
Family room
*****
Dining room
*****
Living room
*****
Kitchen
*****
Foyer
*****
Lower level
Utility room
*****
Recreational, Games room
*****
Second level
Bathroom
*****
Bedroom 2
*****
Bathroom
*****
Primary Bedroom
*****
Main level
Family room
*****
Dining room
*****
Living room
*****
Kitchen
*****
Foyer
*****
Lower level
Utility room
*****
Recreational, Games room
*****
Second level
Bathroom
*****
Bedroom 2
*****
Bathroom
*****
Primary Bedroom
*****
Courtesy of BENNETT PROPERTY SHOP REALTY
Book a Showing for this property
Please note that filling out this form you'll be registered and your phone number without the +1 part will be used as a password.
