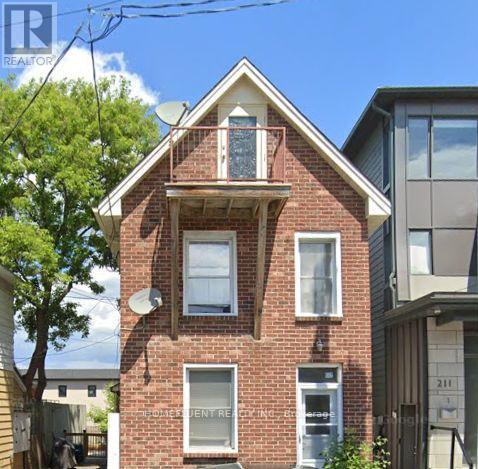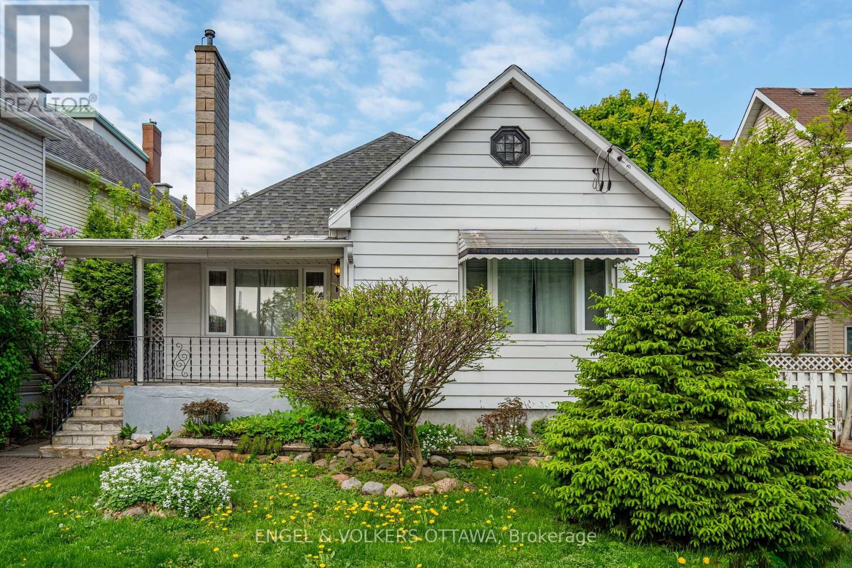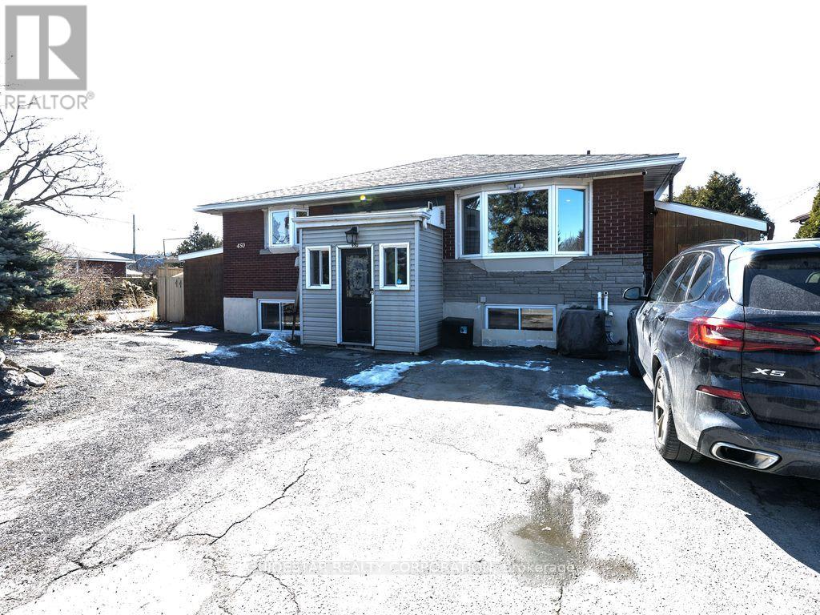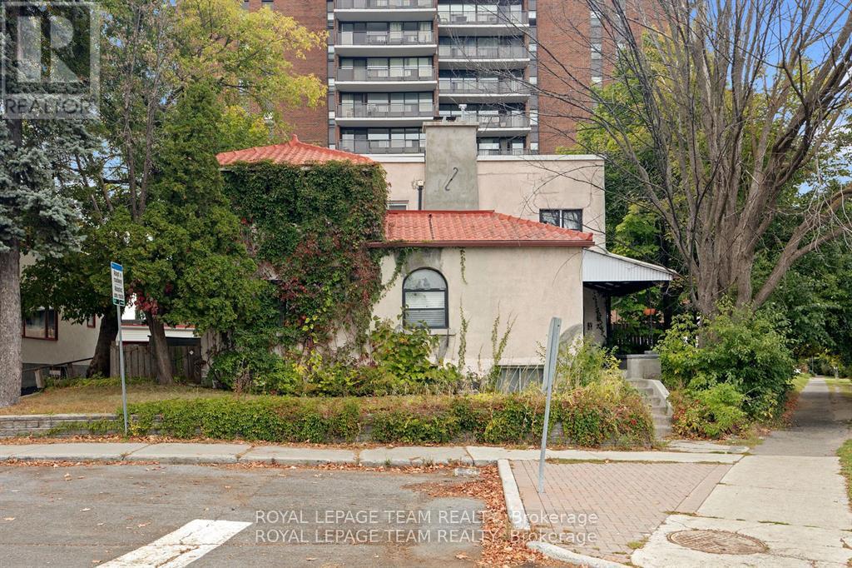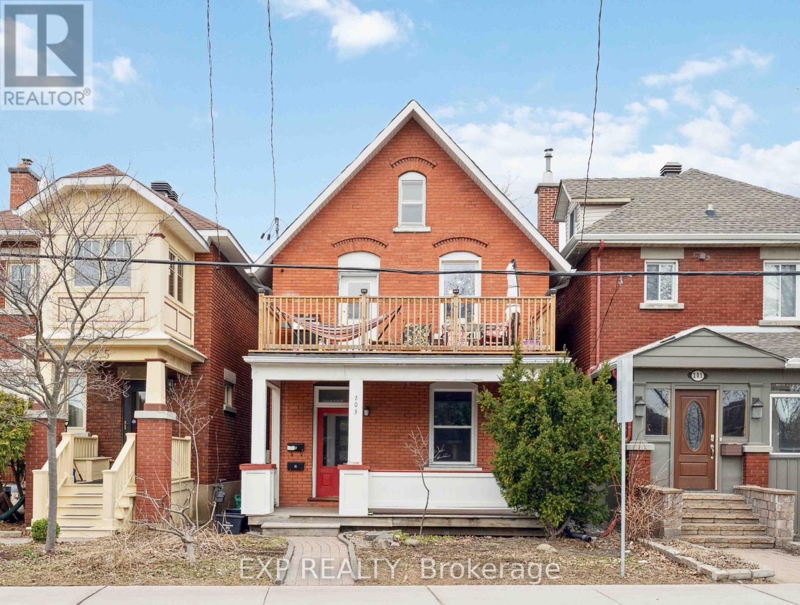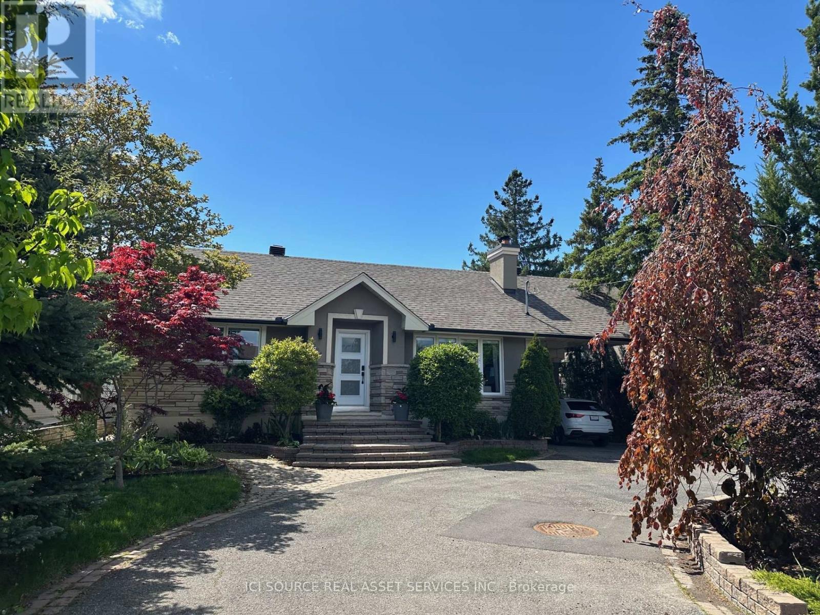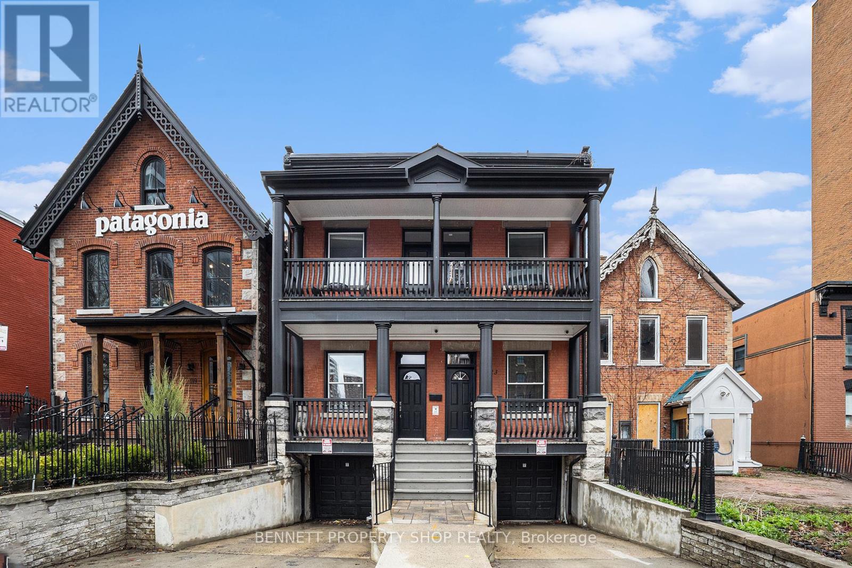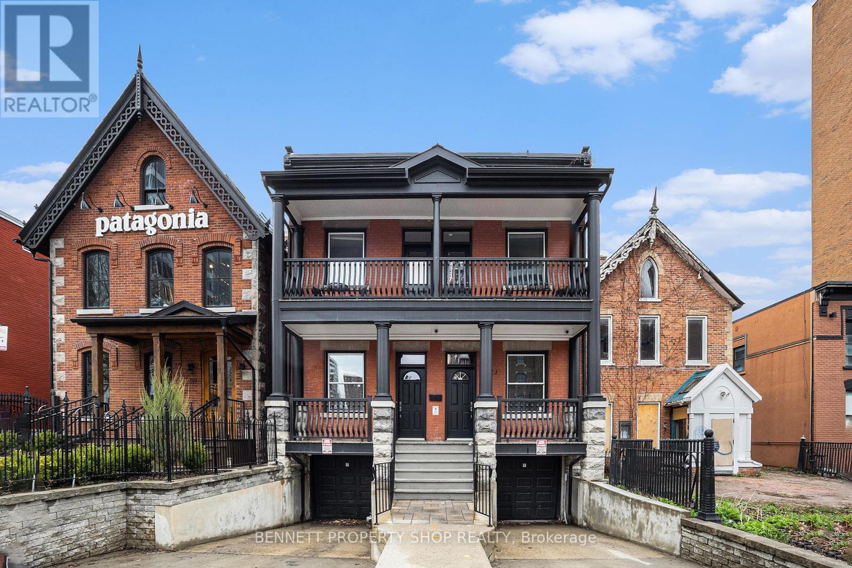Free account required
Unlock the full potential of your property search with a free account! Here's what you'll gain immediate access to:
- Exclusive Access to Every Listing
- Personalized Search Experience
- Favorite Properties at Your Fingertips
- Stay Ahead with Email Alerts





$1,089,000
328 PLEASANT PARK ROAD
Ottawa, Ontario, Ontario, K1H5M8
MLS® Number: X12114056
Property description
Completely renovated and full of charm, this stunning 1 1/2-storey home sits on an impressive 66 ft x 206 ft lot with incredible curb appeal and a thoughtfully redesigned interior. The main floor is bright and welcoming, featuring rich hardwood floors and a spacious living room with a cozy gas fireplace and a large bay window that floods the space with natural light. The custom-designed modern kitchen boasts sleek cabinetry, stone countertops, complimentary backsplash and thoughtful storage, all open to the dining area for easy entertaining. At the back of the home, the sunroom/family room is a true retreat with wraparound windows offering peaceful views of the lush backyard and fish pond- perfect for morning coffee, quiet evenings, or year-round relaxation. Two generous bedrooms and a full bath complete the main floor. Upstairs, the private primary suite impresses with its spacious layout, walk-in closet area, 4-piece ensuite, and cozy den. The partially finished basement includes a rec room, full bath, laundry, and abundant storage. With its perfect blend of indoor comfort and outdoor beauty, this home is a rare find.
Building information
Type
*****
Basement Development
*****
Basement Type
*****
Construction Style Attachment
*****
Cooling Type
*****
Exterior Finish
*****
Fireplace Present
*****
Foundation Type
*****
Heating Fuel
*****
Heating Type
*****
Size Interior
*****
Stories Total
*****
Utility Water
*****
Land information
Sewer
*****
Size Depth
*****
Size Frontage
*****
Size Irregular
*****
Size Total
*****
Rooms
Main level
Bathroom
*****
Bedroom
*****
Bedroom
*****
Sunroom
*****
Kitchen
*****
Dining room
*****
Living room
*****
Lower level
Laundry room
*****
Bathroom
*****
Recreational, Games room
*****
Second level
Bathroom
*****
Den
*****
Primary Bedroom
*****
Main level
Bathroom
*****
Bedroom
*****
Bedroom
*****
Sunroom
*****
Kitchen
*****
Dining room
*****
Living room
*****
Lower level
Laundry room
*****
Bathroom
*****
Recreational, Games room
*****
Second level
Bathroom
*****
Den
*****
Primary Bedroom
*****
Main level
Bathroom
*****
Bedroom
*****
Bedroom
*****
Sunroom
*****
Kitchen
*****
Dining room
*****
Living room
*****
Lower level
Laundry room
*****
Bathroom
*****
Recreational, Games room
*****
Second level
Bathroom
*****
Den
*****
Primary Bedroom
*****
Courtesy of ROYAL LEPAGE PERFORMANCE REALTY
Book a Showing for this property
Please note that filling out this form you'll be registered and your phone number without the +1 part will be used as a password.
