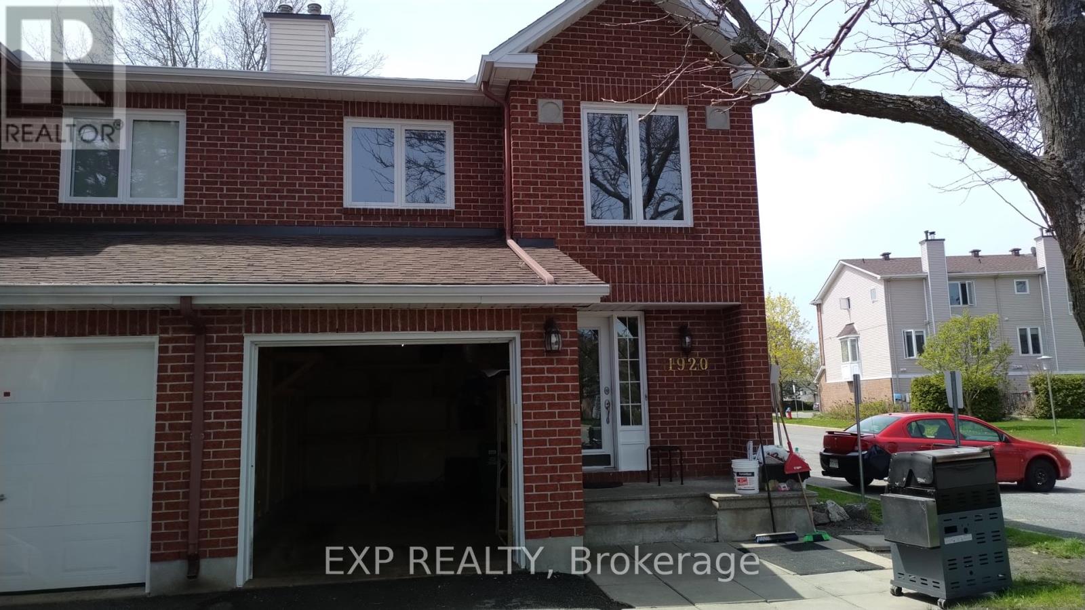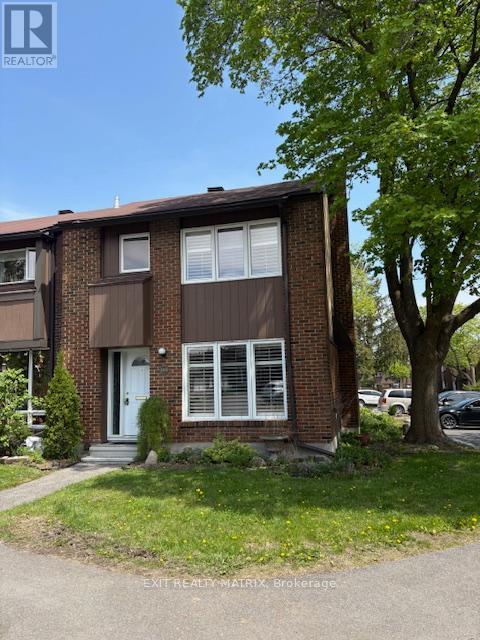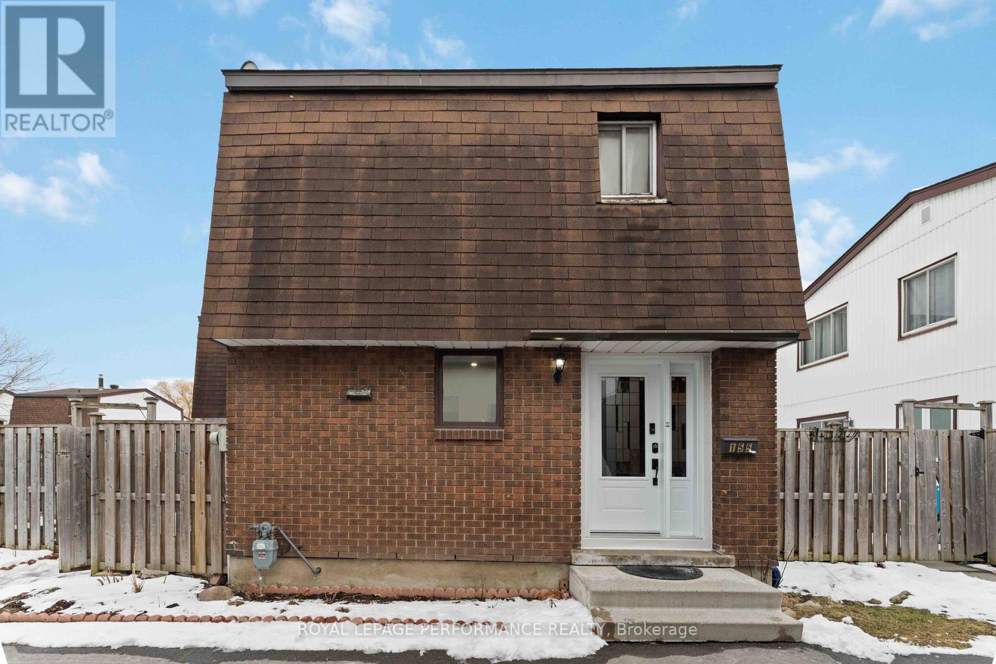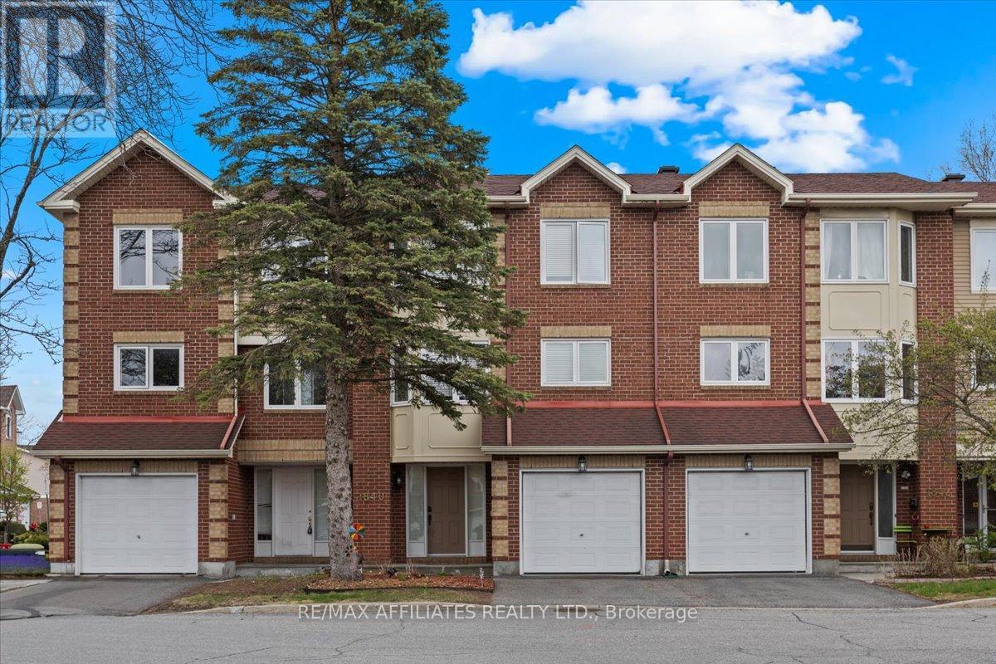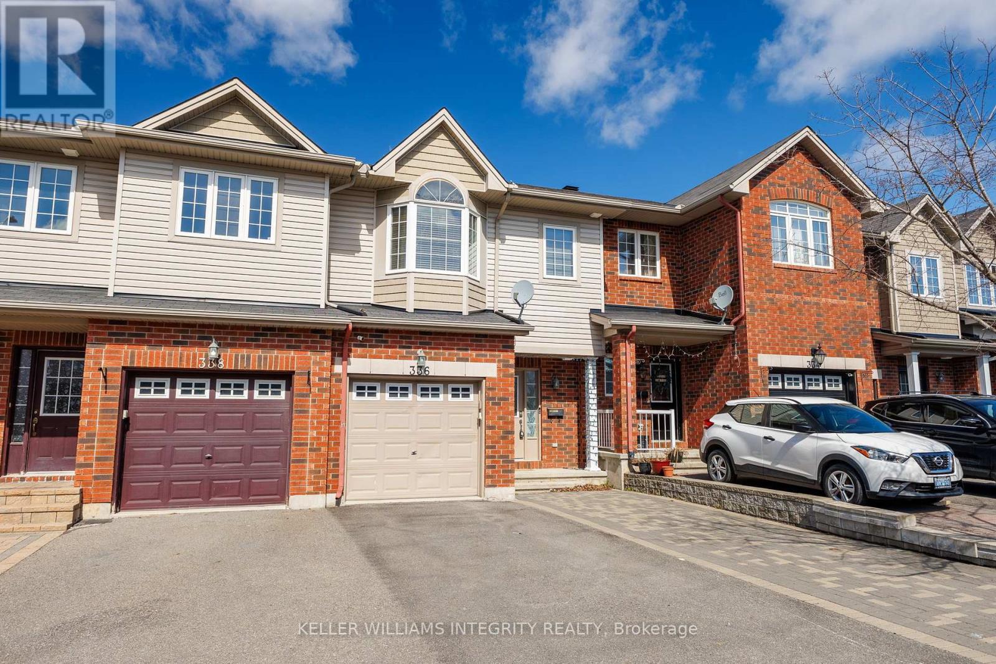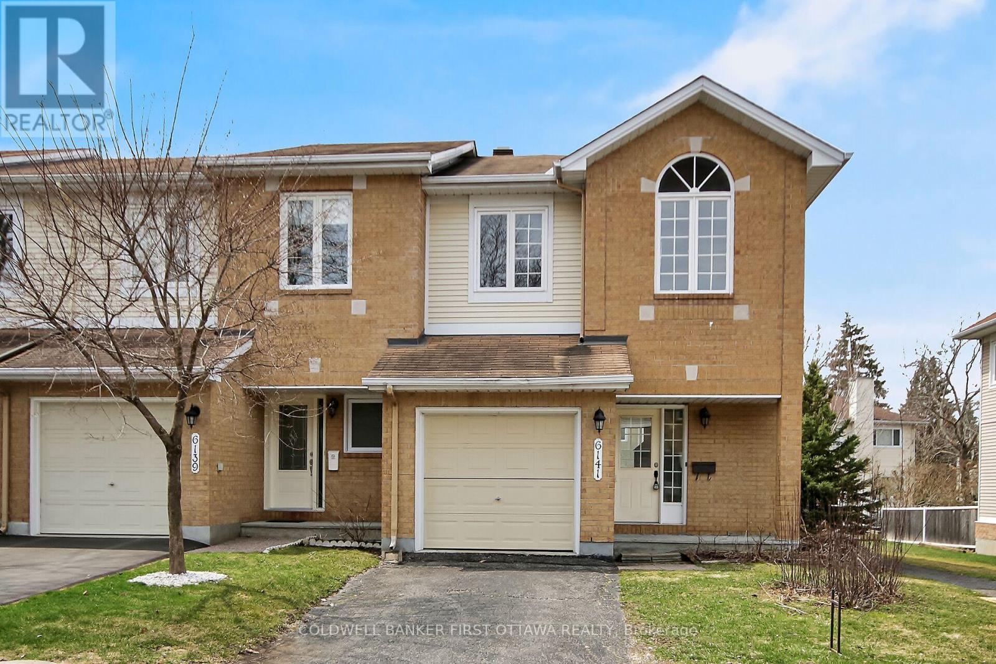Free account required
Unlock the full potential of your property search with a free account! Here's what you'll gain immediate access to:
- Exclusive Access to Every Listing
- Personalized Search Experience
- Favorite Properties at Your Fingertips
- Stay Ahead with Email Alerts
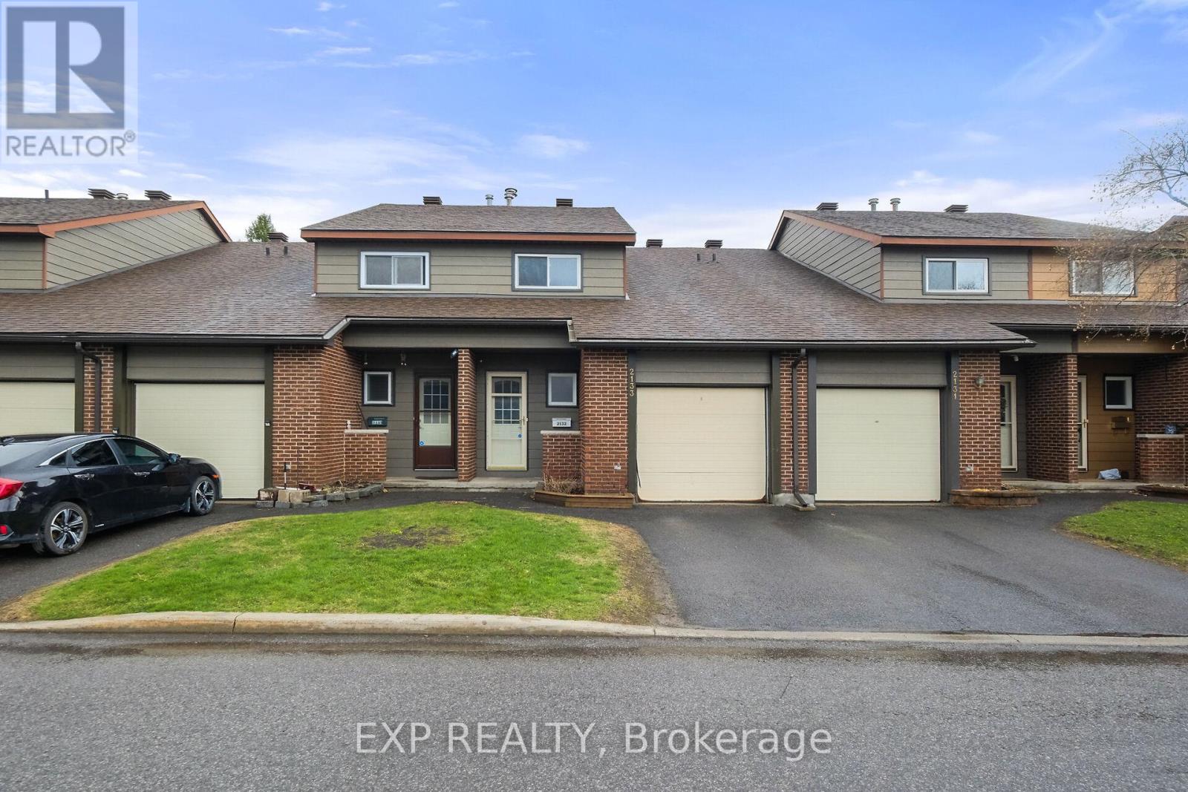
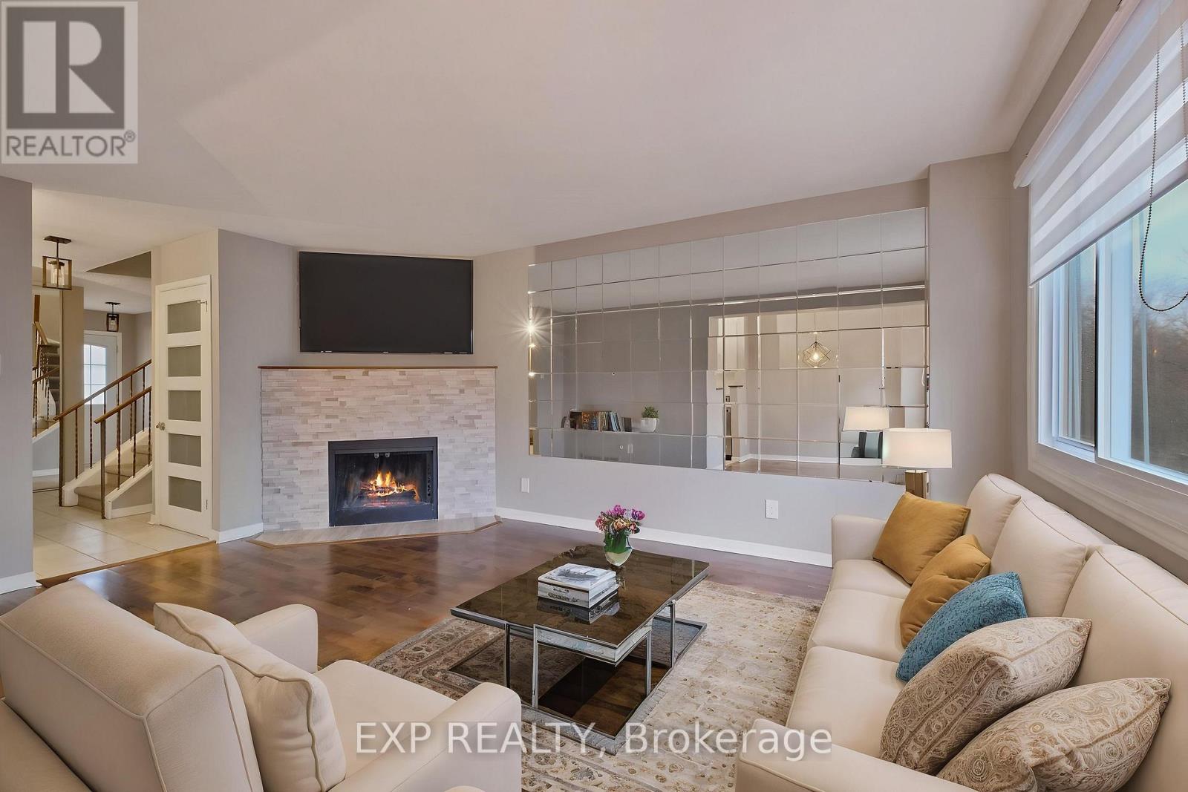
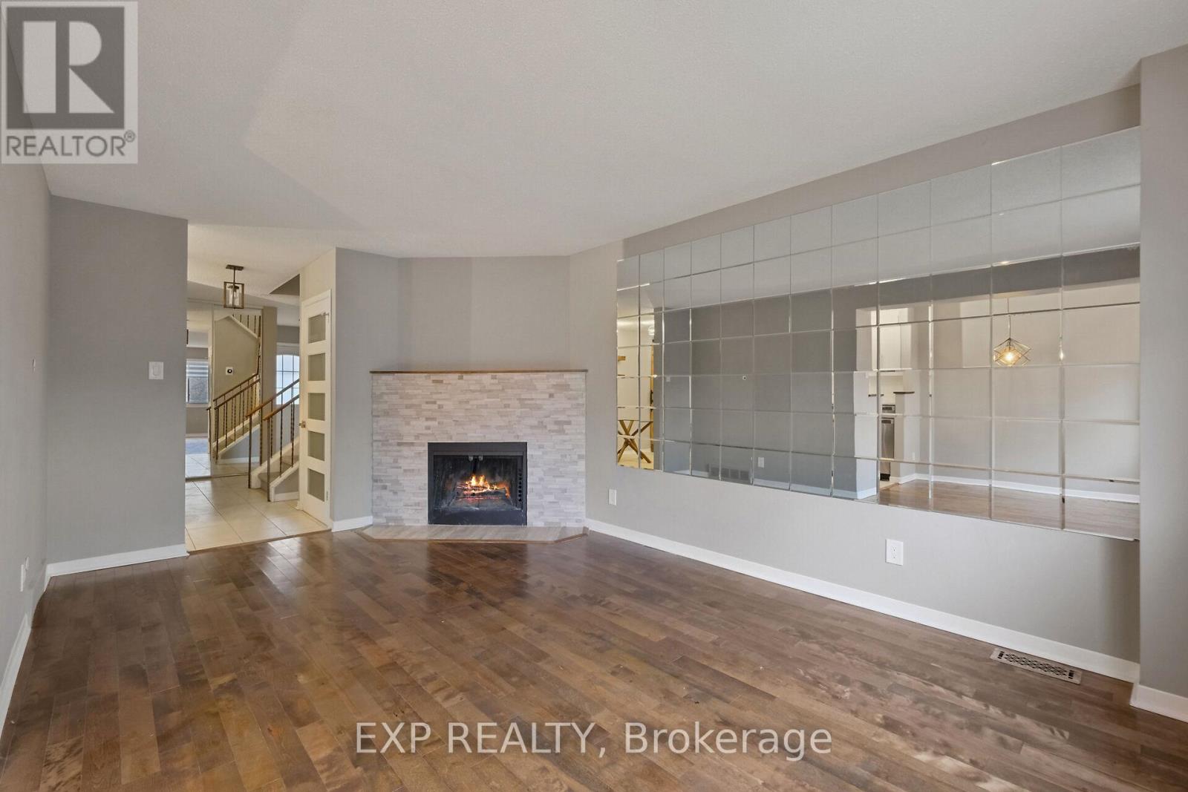
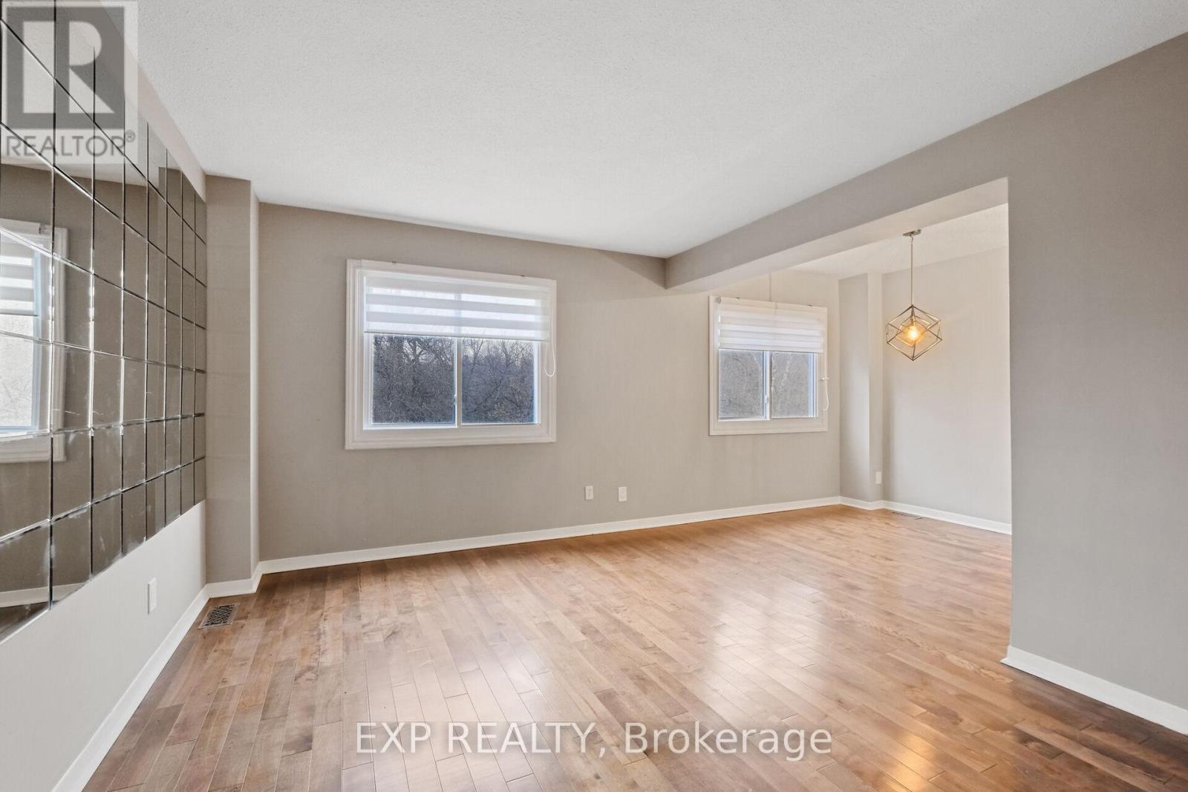

$499,900
2133 ORIENT PARK DRIVE
Ottawa, Ontario, Ontario, K1B4W1
MLS® Number: X12116525
Property description
Welcome to this beautifully maintained home located in one of the most sought-after neighbourhoods, backing onto tranquil NCC land with NO REAR neighbours a rare and desirable feature. From the moment you step inside, you're greeted by a welcoming foyer with stylish ceramic tile flooring and a powder room. The main level showcases immaculate hardwood floors and a thoughtfully renovated kitchen, complete with stainless steel appliances, subway tile backsplash, and modern white cabinetry. A dedicated eating area adds to the functionality of this bright and inviting space. The spacious living room features a cozy fireplace, perfect for relaxing or entertaining guests in comfort and style. Upstairs, you'll find three generously sized bedrooms, all featuring hardwood floors, along with a beautifully updated main bathroom that's both stylish and welcoming. The WALK-OUT lower level is a standout feature, offering rich hardwood flooring and access to a spacious patio ideal for a home theatre, gym, office, or playroom, with endless versatility to suit your lifestyle. This home is the perfect blend of comfort, style, and location. Don't miss your chance to live in this exceptional property in a highly desirable setting!
Building information
Type
*****
Appliances
*****
Basement Development
*****
Basement Features
*****
Basement Type
*****
Cooling Type
*****
Exterior Finish
*****
Fireplace Present
*****
FireplaceTotal
*****
Half Bath Total
*****
Heating Fuel
*****
Heating Type
*****
Size Interior
*****
Stories Total
*****
Land information
Amenities
*****
Rooms
Main level
Dining room
*****
Living room
*****
Eating area
*****
Kitchen
*****
Foyer
*****
Lower level
Laundry room
*****
Recreational, Games room
*****
Second level
Bedroom 3
*****
Bedroom 2
*****
Primary Bedroom
*****
Main level
Dining room
*****
Living room
*****
Eating area
*****
Kitchen
*****
Foyer
*****
Lower level
Laundry room
*****
Recreational, Games room
*****
Second level
Bedroom 3
*****
Bedroom 2
*****
Primary Bedroom
*****
Courtesy of EXP REALTY
Book a Showing for this property
Please note that filling out this form you'll be registered and your phone number without the +1 part will be used as a password.
