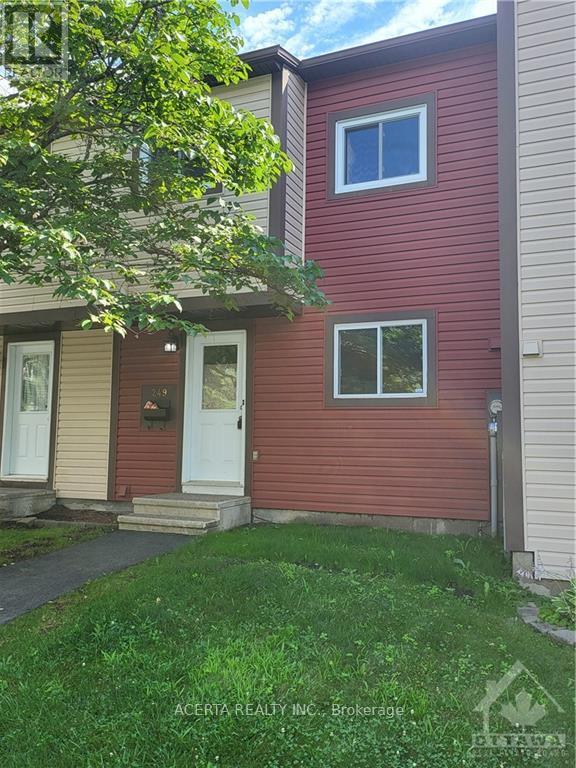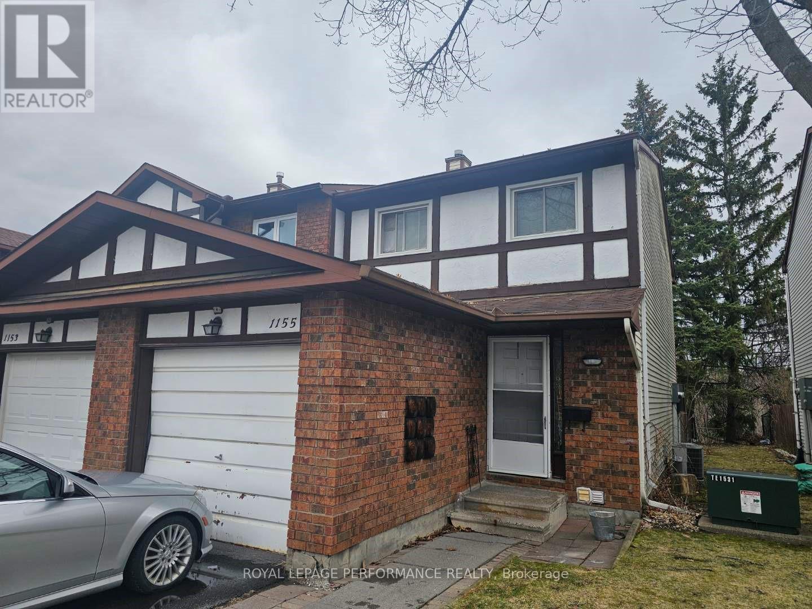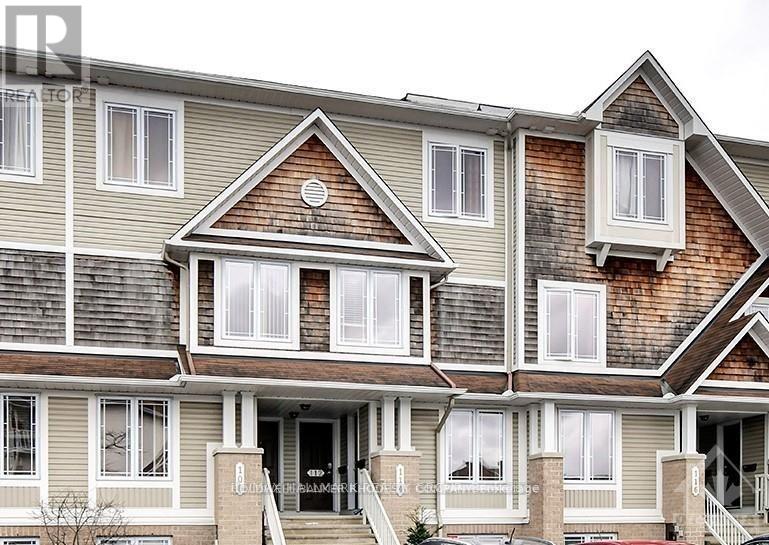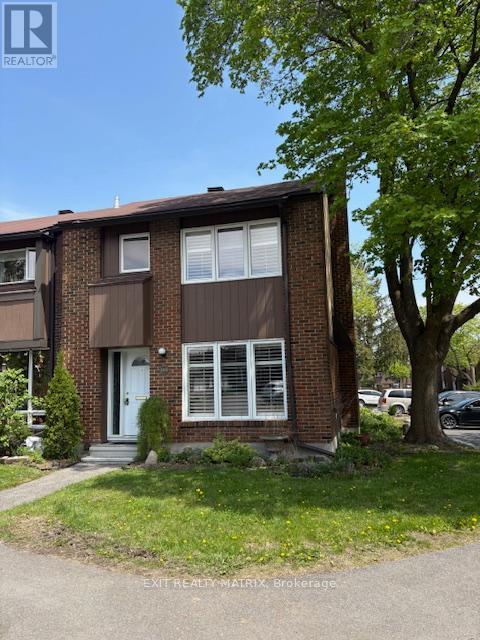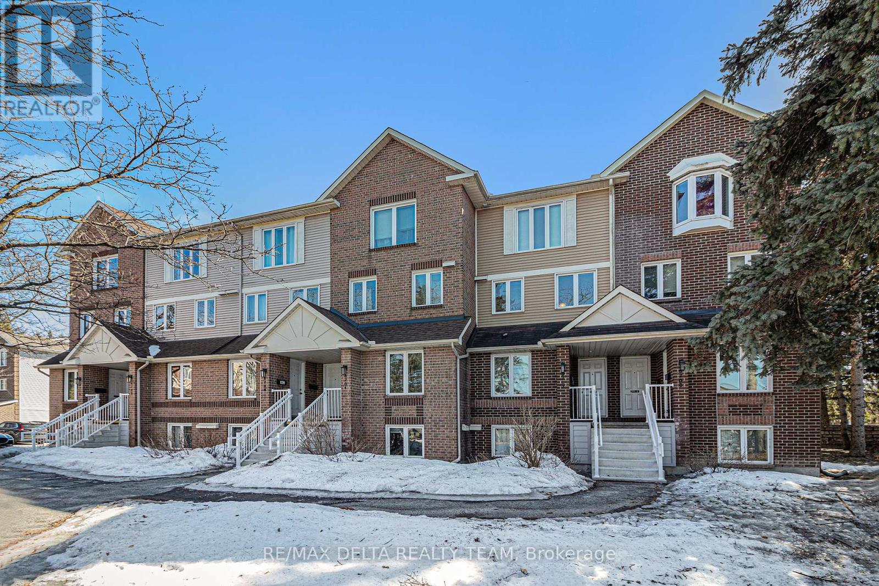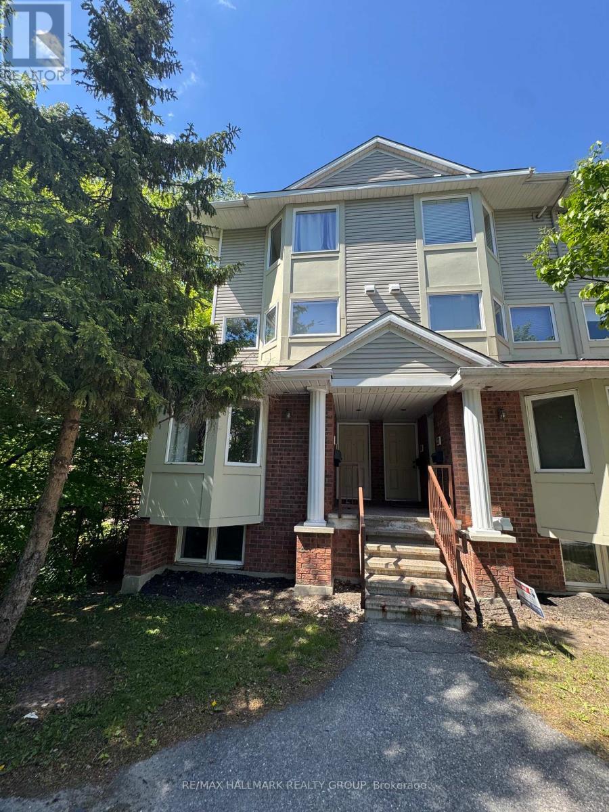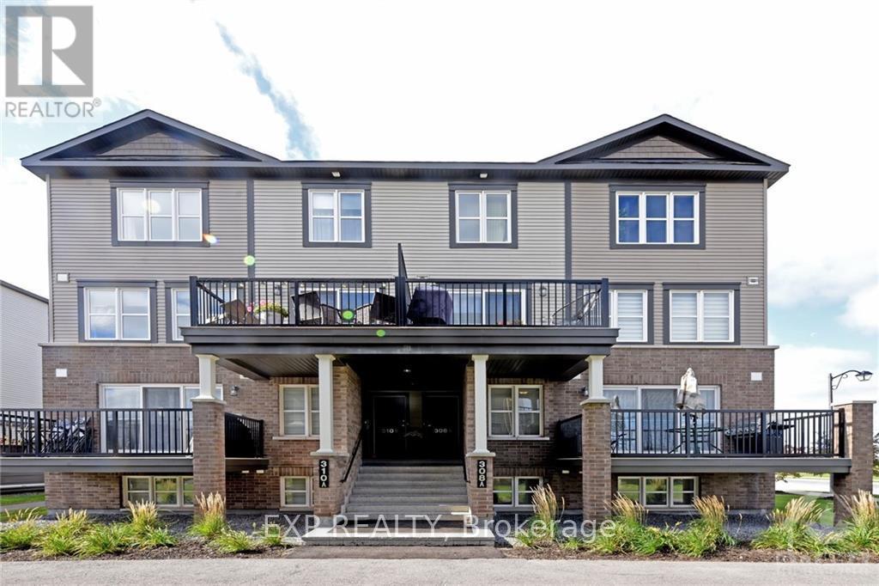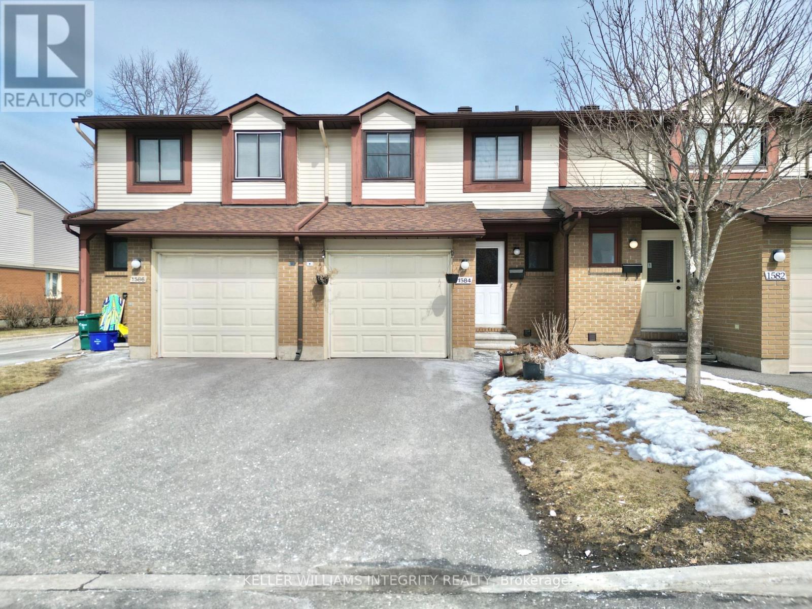Free account required
Unlock the full potential of your property search with a free account! Here's what you'll gain immediate access to:
- Exclusive Access to Every Listing
- Personalized Search Experience
- Favorite Properties at Your Fingertips
- Stay Ahead with Email Alerts
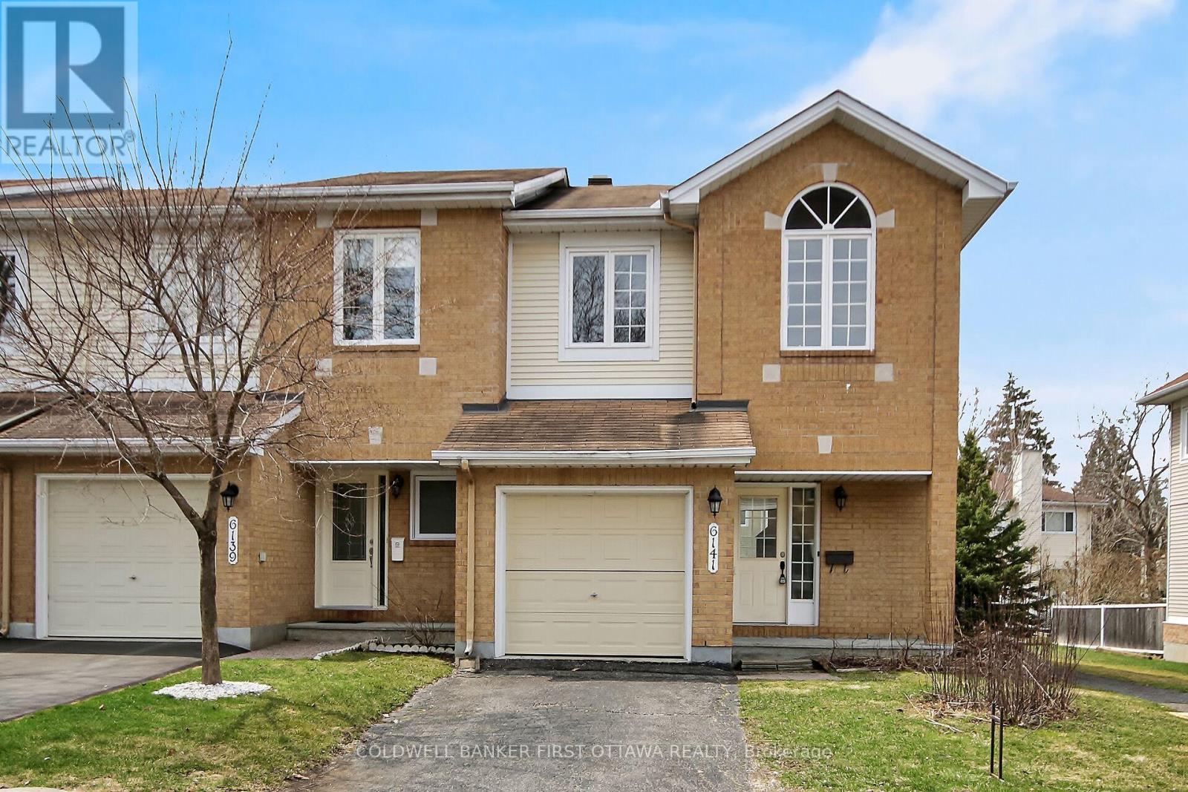
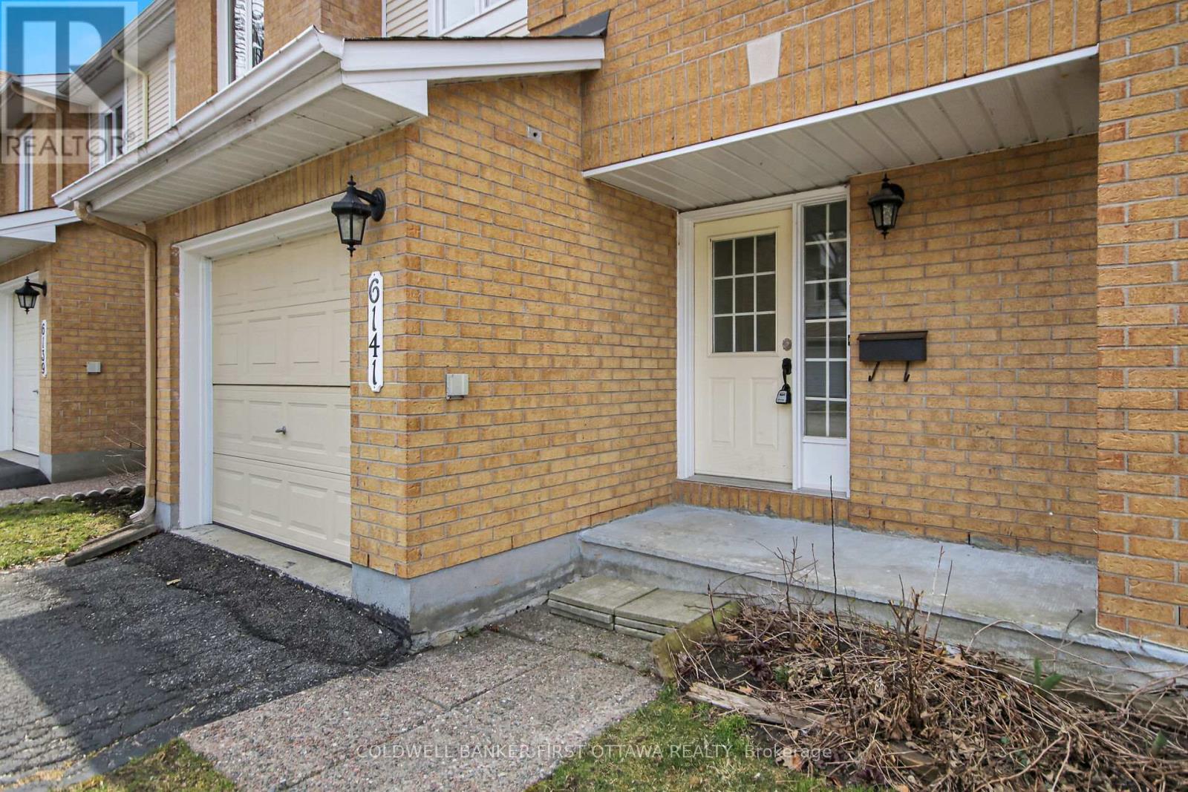
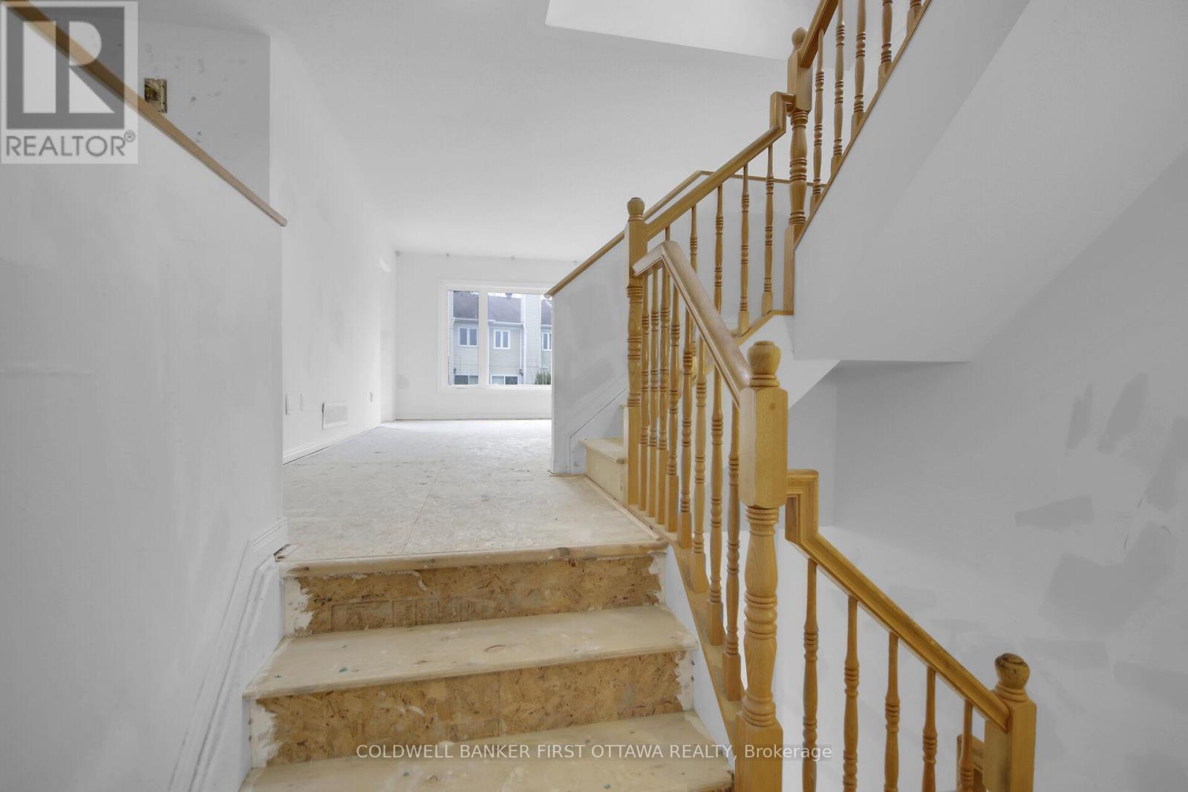

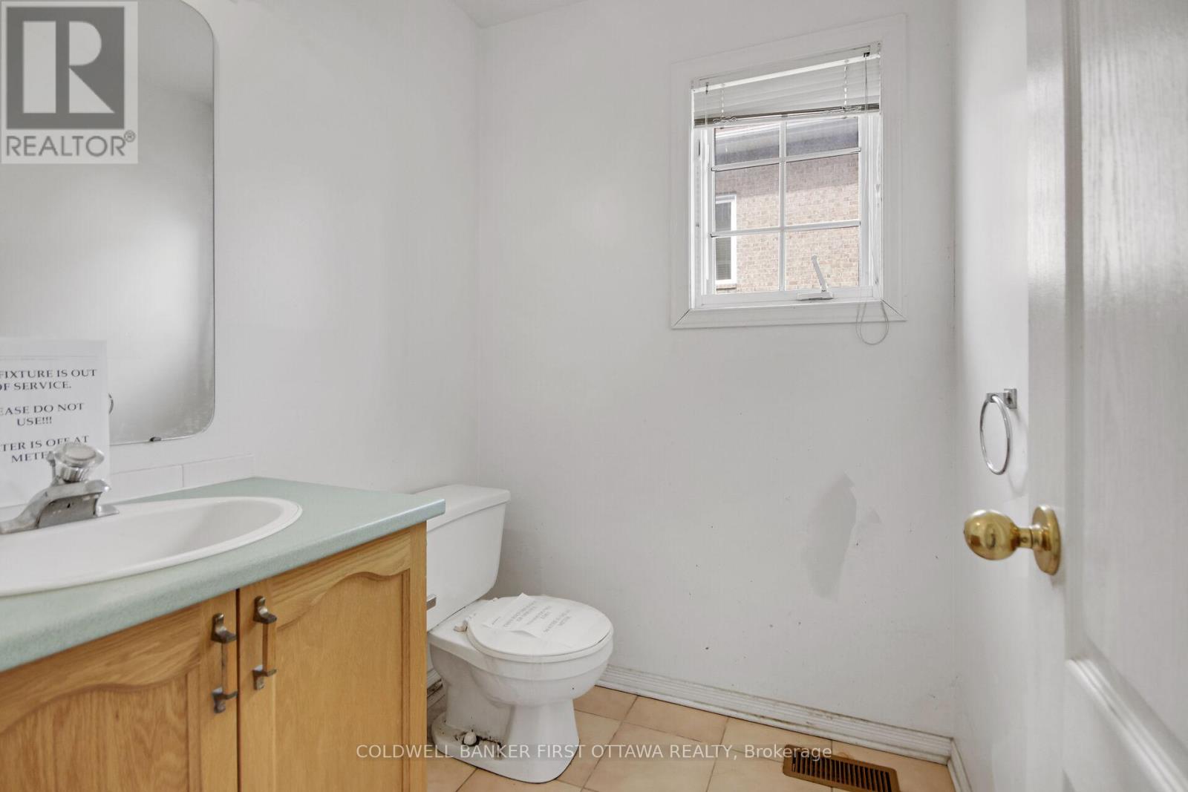
$426,600
24 - 6141 RED WILLOW DRIVE
Ottawa, Ontario, Ontario, K1C7J7
MLS® Number: X12106563
Property description
This charming 3-bedroom, 3-bathroom end unit townhome is nestled in the welcoming community of Chapel Hill, offering both space and brightness throughout. Perfect for those who value privacy, the property boasts a large fenced yard that backs onto a pathway leading to a nearby park. Convenience meets comfort with a single attached garage and a paved driveway, making it ideal for condo living. Inside, the home impresses with its spacious layout, featuring grand-sized bedrooms, including a primary suite that easily accommodates a king-sized bed, complete with a walk-in closet and a private 4-piece ensuite bath. The finished lower level offers a cozy informal family room, highlighted by a wood-burning fireplace, perfect for cozy evenings. This home presents an excellent opportunity for contractors or seasoned home renovators, as it is being sold "as is where is," inviting you to bring your vision and creativity to make it your own. No conveyance of any written offers prior to 11:59pm on the 4th day of May 2025.
Building information
Type
*****
Amenities
*****
Basement Development
*****
Basement Type
*****
Cooling Type
*****
Exterior Finish
*****
Fireplace Present
*****
FireplaceTotal
*****
Foundation Type
*****
Half Bath Total
*****
Heating Fuel
*****
Heating Type
*****
Size Interior
*****
Stories Total
*****
Land information
Fence Type
*****
Rooms
Main level
Dining room
*****
Living room
*****
Eating area
*****
Kitchen
*****
Foyer
*****
Lower level
Laundry room
*****
Family room
*****
Second level
Bedroom 2
*****
Bathroom
*****
Other
*****
Primary Bedroom
*****
Bathroom
*****
Bedroom 3
*****
Courtesy of COLDWELL BANKER FIRST OTTAWA REALTY
Book a Showing for this property
Please note that filling out this form you'll be registered and your phone number without the +1 part will be used as a password.
