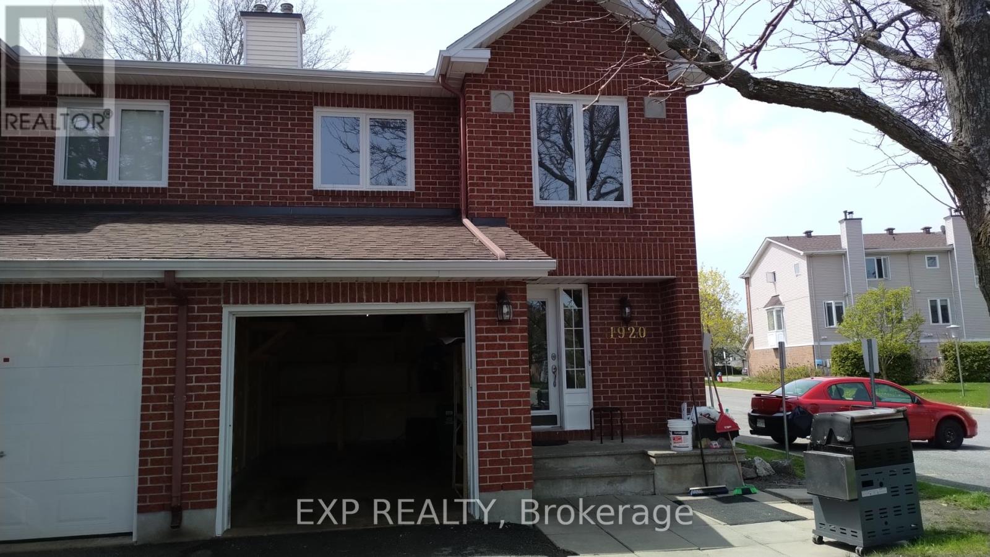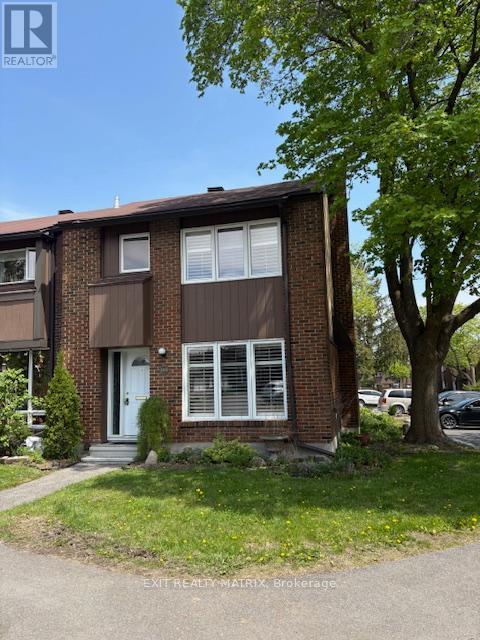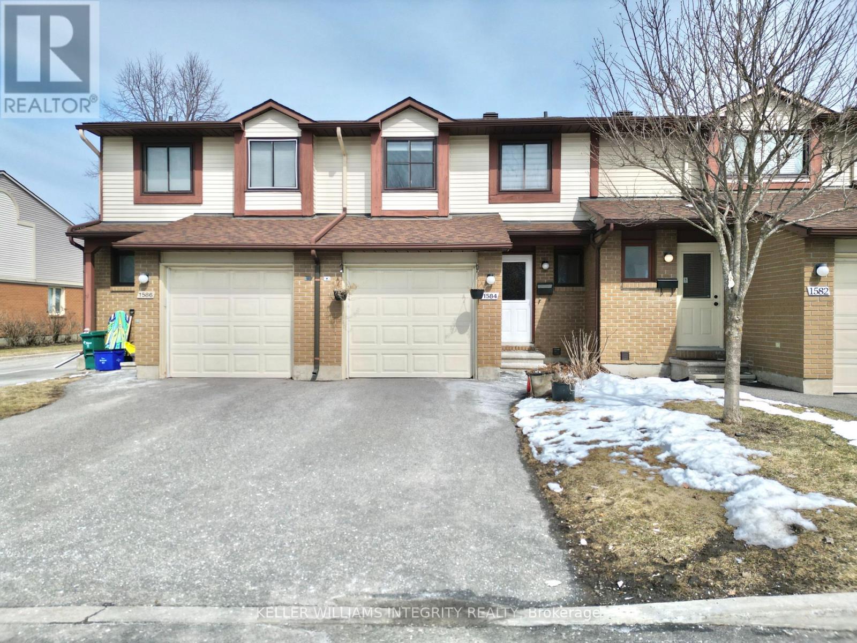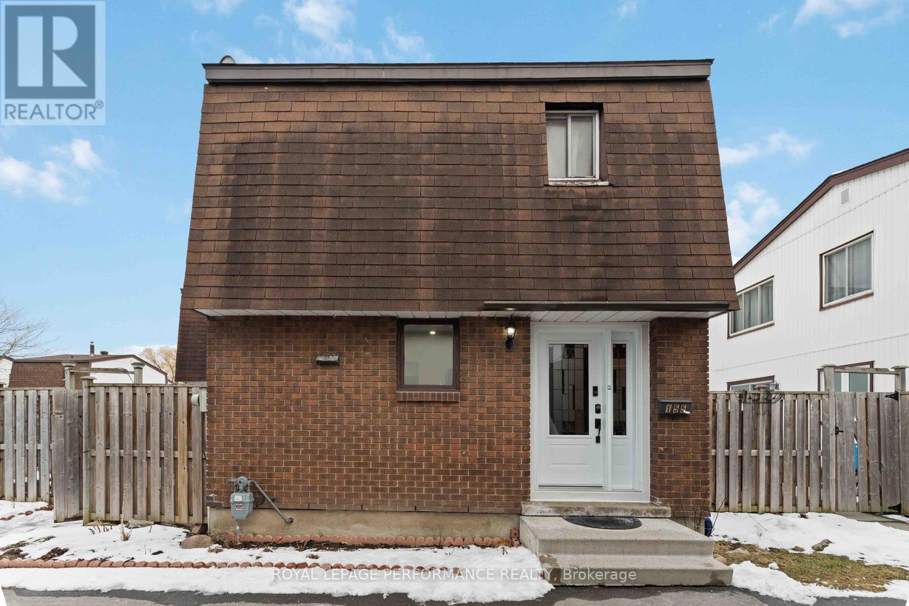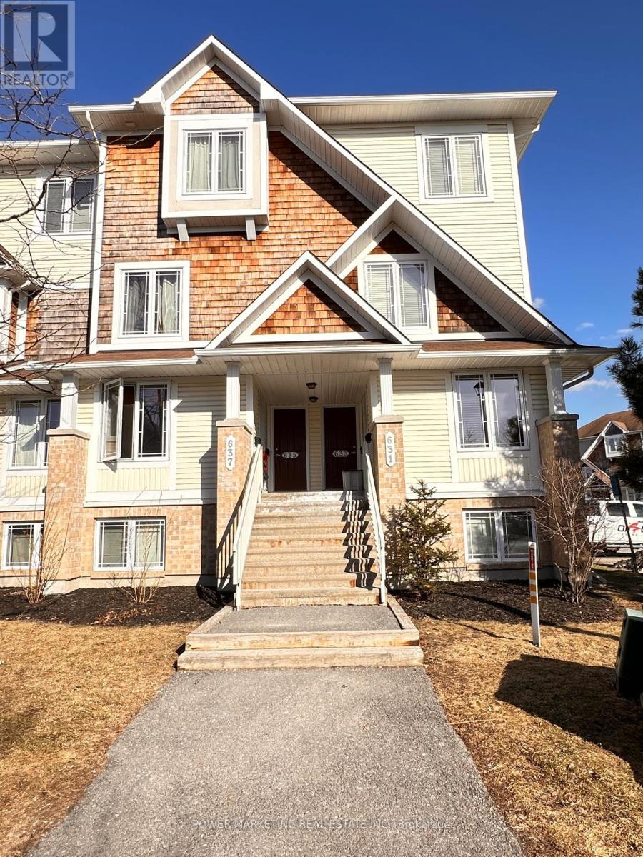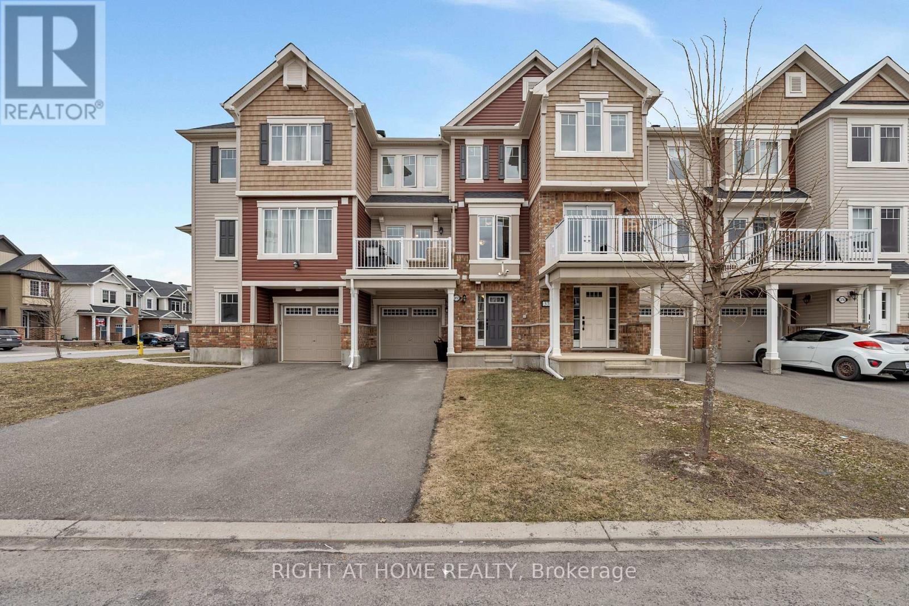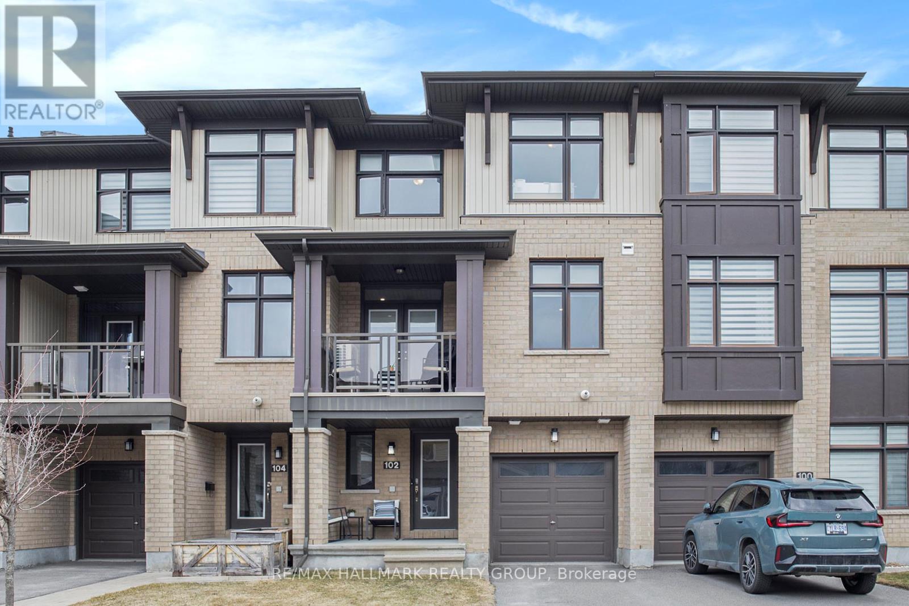Free account required
Unlock the full potential of your property search with a free account! Here's what you'll gain immediate access to:
- Exclusive Access to Every Listing
- Personalized Search Experience
- Favorite Properties at Your Fingertips
- Stay Ahead with Email Alerts
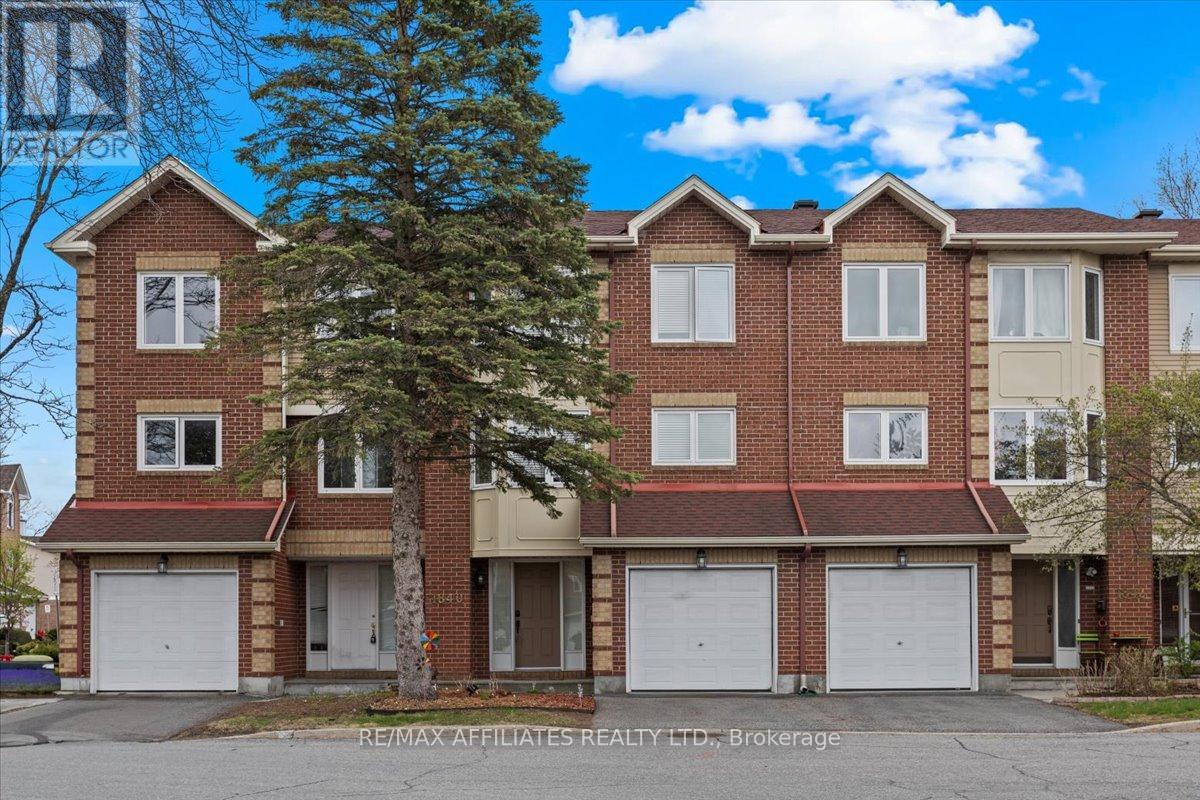
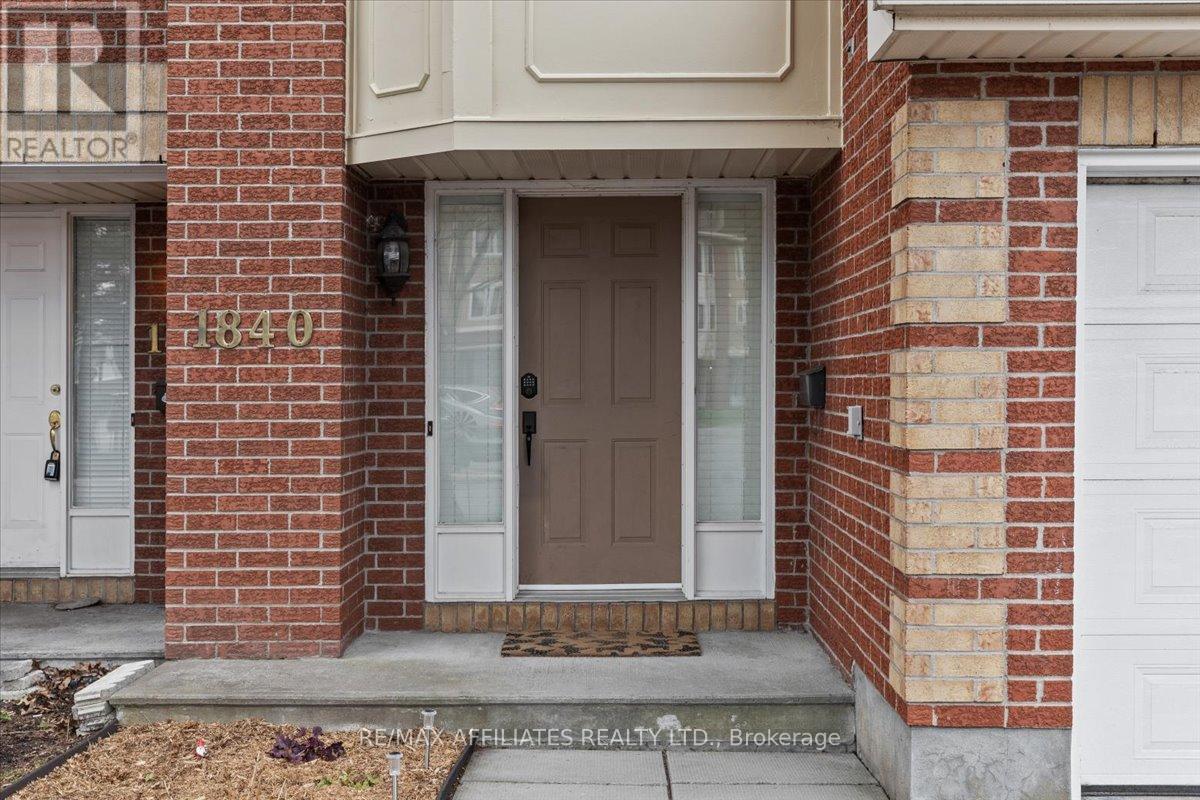
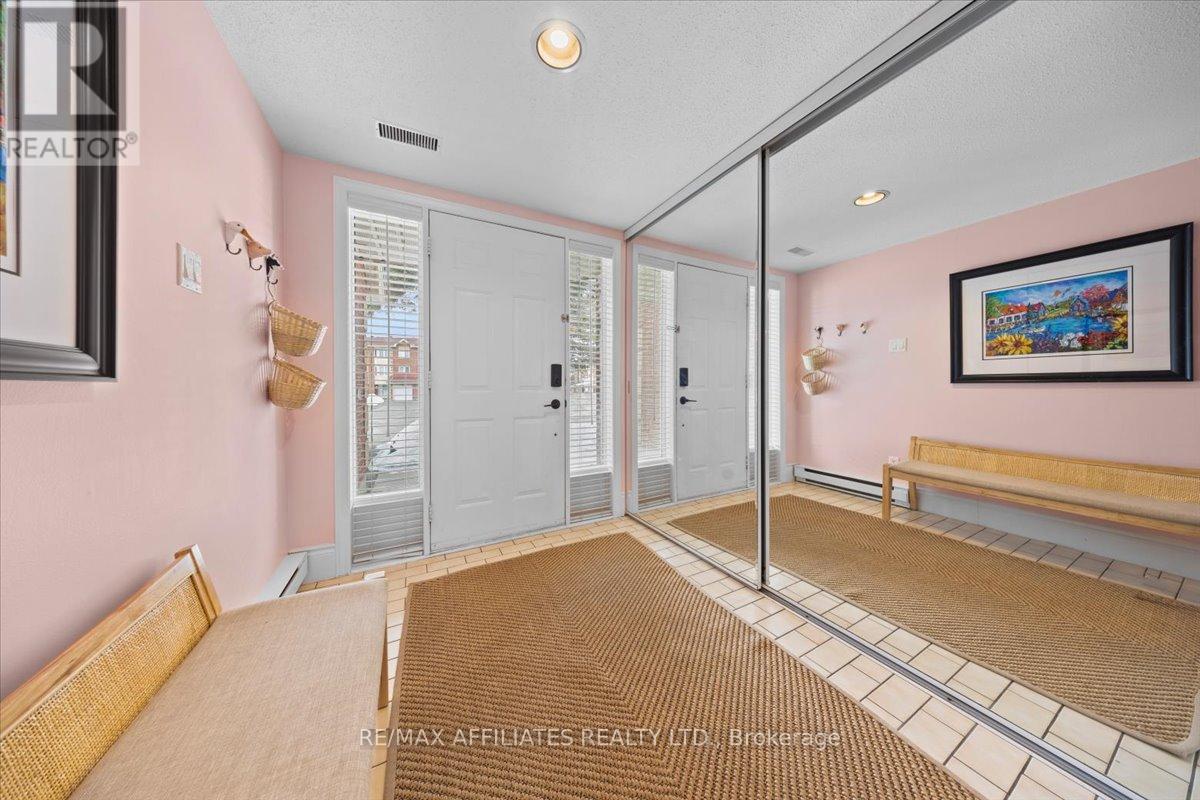

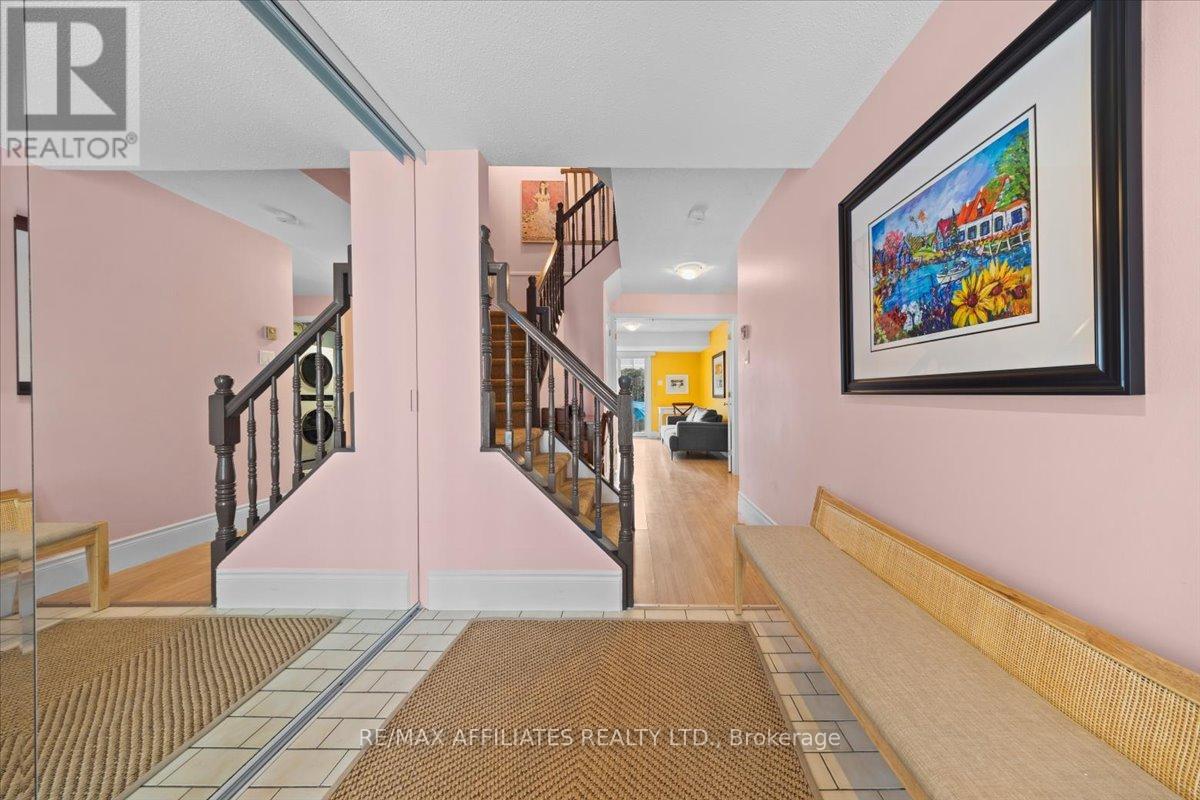
$500,000
1840 SUMMERFIELDS CRESCENT
Ottawa, Ontario, Ontario, K1C7B7
MLS® Number: X12081852
Property description
Thoughtfully designed 3-storey three-bedroom townhome, offers a versatile layout within great proximity to parks, recreation, and amenities. As you walk in, the main level features a welcoming entrance with tile flooring, side soldier transoms framing the front door. A double-wide front closet provides ample storage and convenience. The flexible bonus room is perfect as a home office, craft room, playroom, or reading nook, with direct walkout access to the private backyardcomplete with interlock and lush gardens. This level also includes a powder room, laundry room with built-in organization, and interior access to the extended single-car garage with custom shelving. The 2nd level is the heart of the home, featuring a bright kitchen with tile floors, stainless steel appliances, a spacious pantry, and an eat-in area. Large windows flood the space with natural light. From the kitchen, the dining and living room flow seamlessly together w/ tall baseboards, pot lights, and a cozy fireplace, plus the big windows allowing for a refreshing cross breeze. The top level offers a peaceful retreat, highlighted by the primary bedroom with a walk-in closet and a 4-piece ensuite. Two additional generously sized bedrooms feature large closets, and the main 4-piece bathroom includes a spacious vanity for added convenience. Located in a family, friendly neighbourhood with close proximity to schools, recreation parks, including a dog park, amenities and transportation
Building information
Type
*****
Amenities
*****
Appliances
*****
Cooling Type
*****
Exterior Finish
*****
Fireplace Present
*****
Foundation Type
*****
Half Bath Total
*****
Heating Fuel
*****
Heating Type
*****
Size Interior
*****
Stories Total
*****
Land information
Amenities
*****
Rooms
Main level
Family room
*****
Third level
Bedroom
*****
Bedroom
*****
Primary Bedroom
*****
Second level
Eating area
*****
Kitchen
*****
Dining room
*****
Living room
*****
Courtesy of RE/MAX AFFILIATES REALTY LTD.
Book a Showing for this property
Please note that filling out this form you'll be registered and your phone number without the +1 part will be used as a password.
