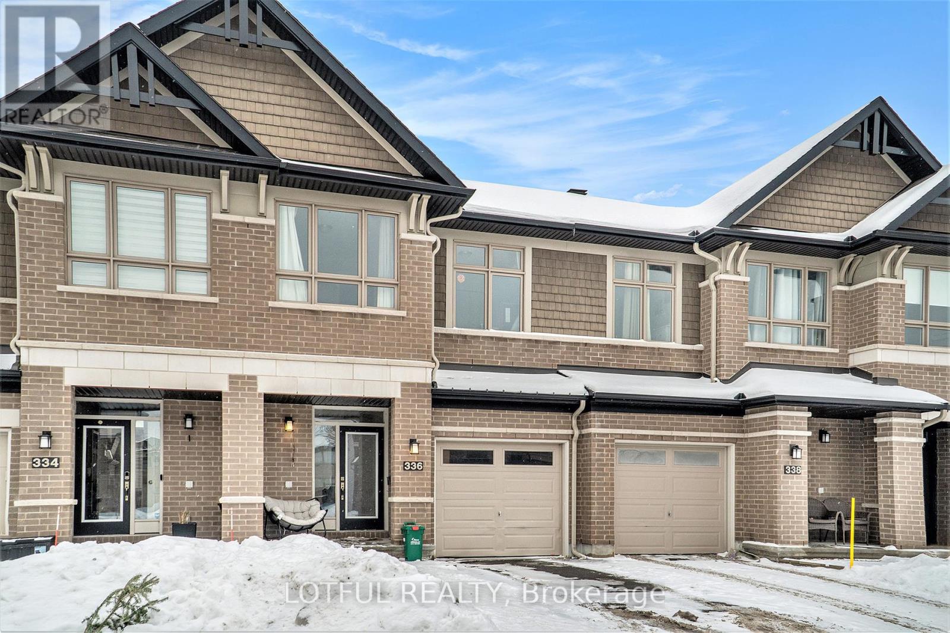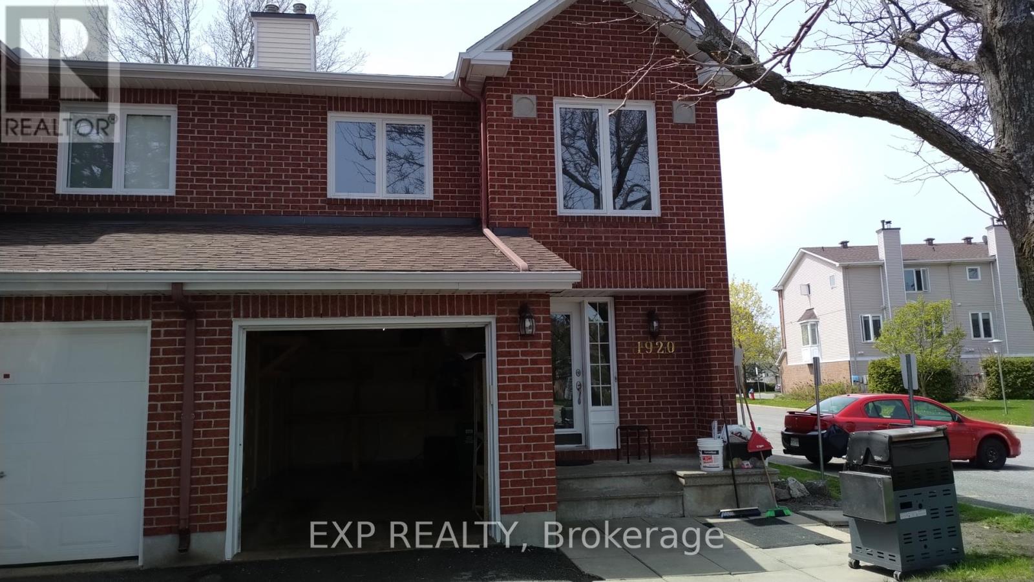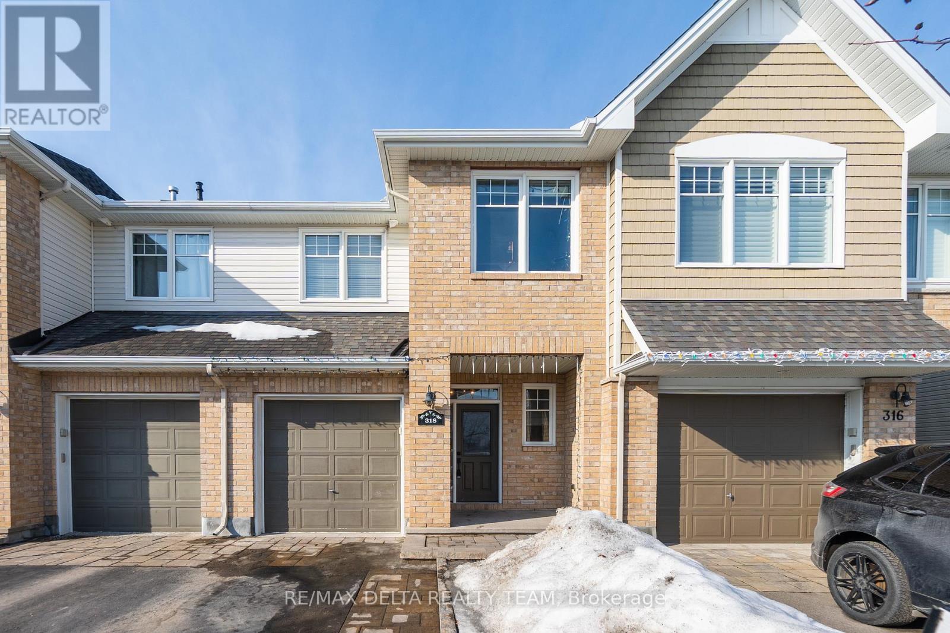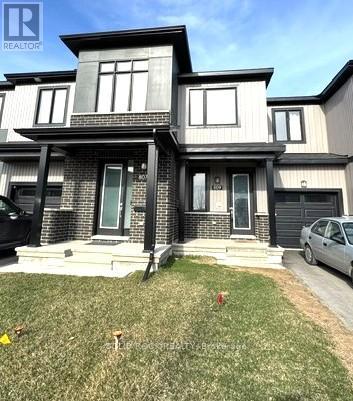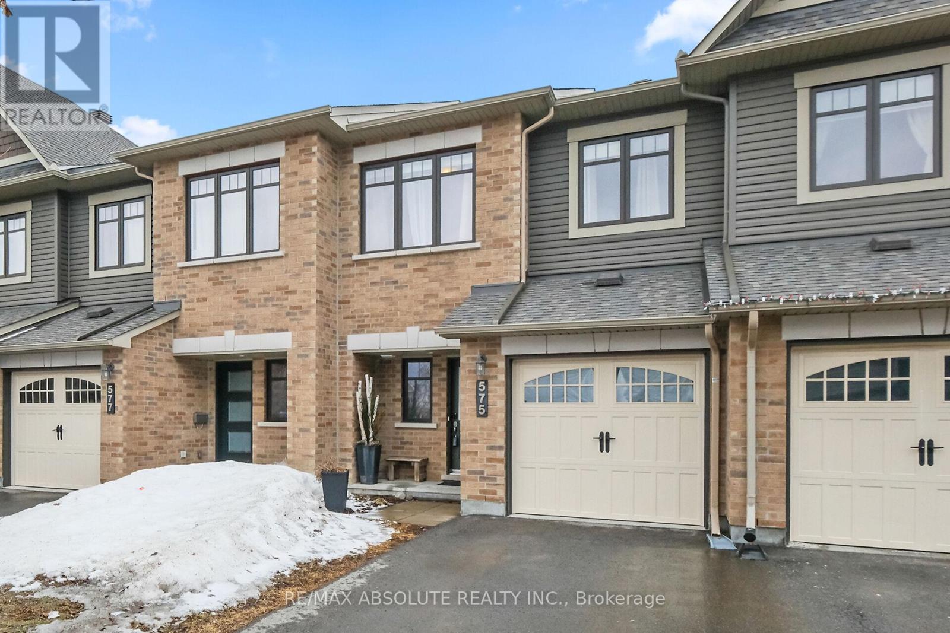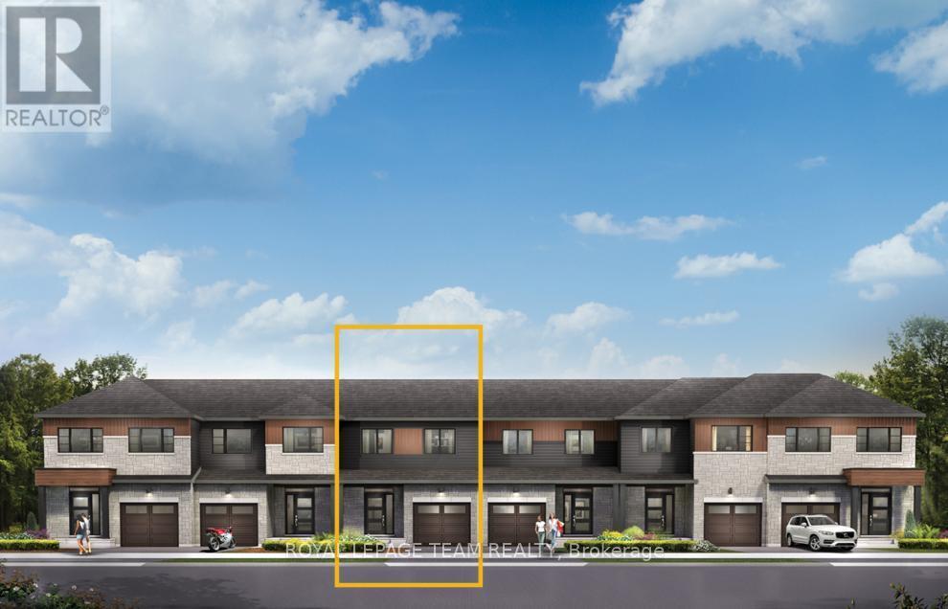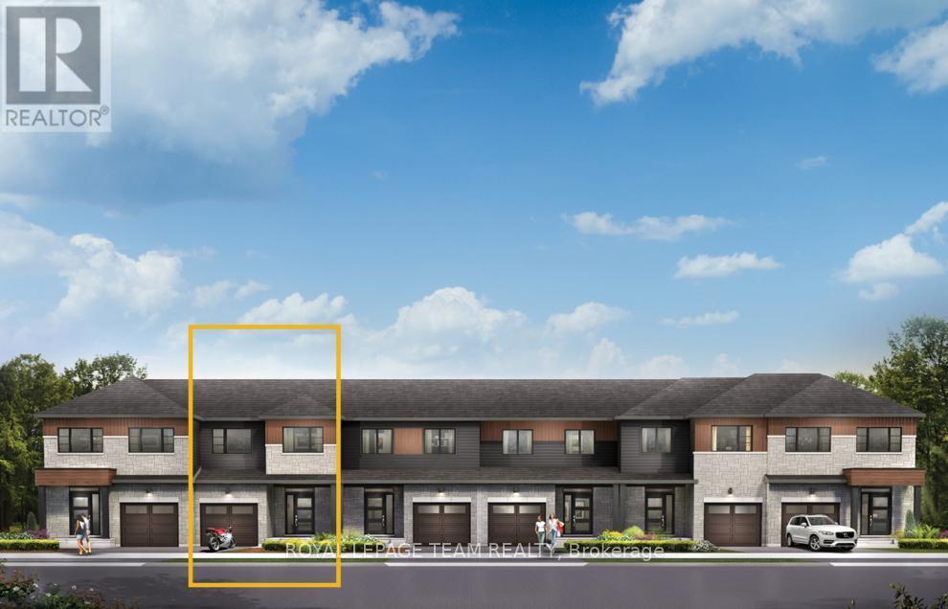Free account required
Unlock the full potential of your property search with a free account! Here's what you'll gain immediate access to:
- Exclusive Access to Every Listing
- Personalized Search Experience
- Favorite Properties at Your Fingertips
- Stay Ahead with Email Alerts
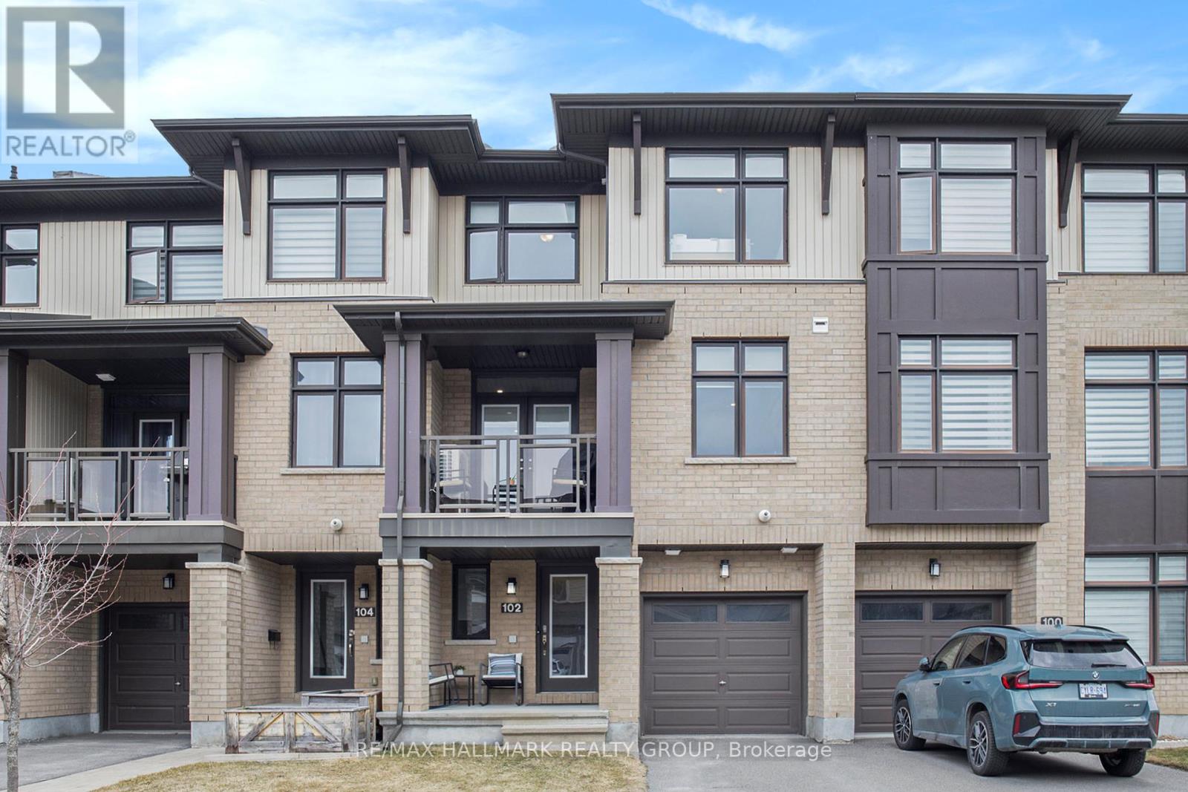
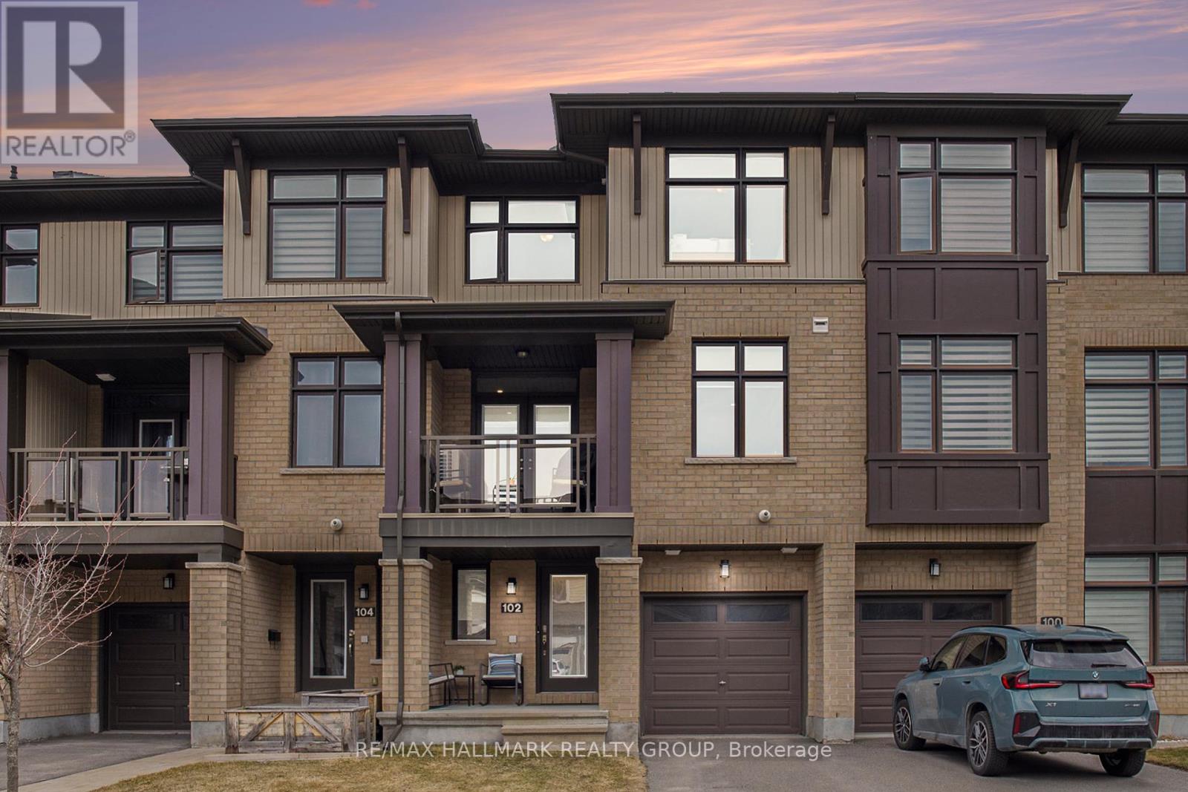

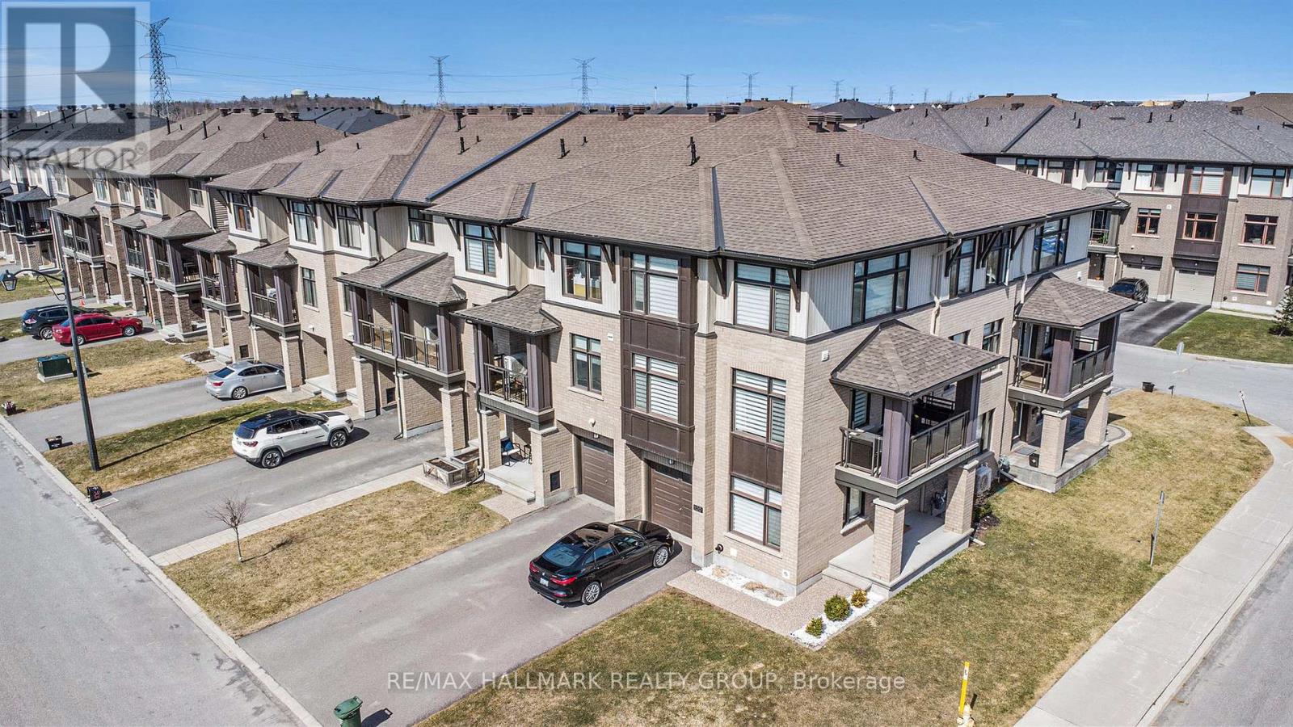
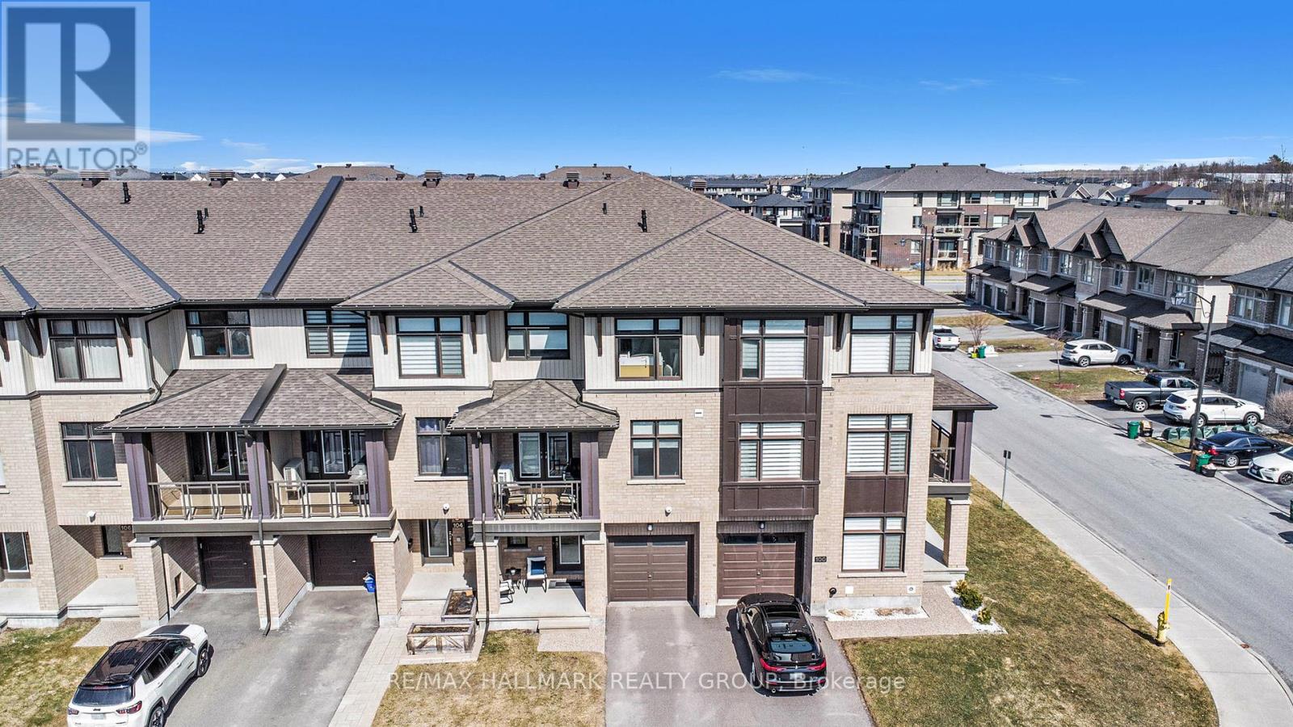
$575,000
102 WILD CALLA WAY
Ottawa, Ontario, Ontario, K1W0J7
MLS® Number: X12094912
Property description
Welcome to 102 Wild Calla Way! A beautifully maintained 3-storey townhome offering 1,445 sq. ft. of well-designed living space. This bright and spacious home features 2 bedrooms, a versatile den/home office, and 4 bathrooms, providing the ideal layout for professionals, couples, or small families.The main level includes a convenient den or office space, perfect for working from home, along with a powder room and direct access to the garage. The second level boasts an open-concept living and dining area with sleek hardwood flooring, recessed lighting, and large windows that allow for abundant natural light. The modern kitchen is equipped with stainless steel appliances, quartz countertops, and ample cabinetry, offering both style and function.Upstairs, youll find two generously sized bedrooms, including a primary suite with a walk-in closet and a private ensuite bath. A full main bathroom and laundry complete the upper level.Outside, enjoy parking for three vehicles (garage + two-car driveway) and unwind on the oversized balcony with sunny west-facing exposure. Located beside a serene park and just minutes from schools, transit, walking trails, and all essential amenities, this meticulously maintained, move-in-ready home is the total package.Dont miss your opportunity to own this stylish, turnkey townhome in one of the areas most desirable communities.
Building information
Type
*****
Appliances
*****
Basement Development
*****
Basement Type
*****
Construction Style Attachment
*****
Cooling Type
*****
Exterior Finish
*****
Foundation Type
*****
Half Bath Total
*****
Heating Fuel
*****
Heating Type
*****
Size Interior
*****
Stories Total
*****
Utility Water
*****
Land information
Sewer
*****
Size Depth
*****
Size Frontage
*****
Size Irregular
*****
Size Total
*****
Rooms
Main level
Den
*****
Third level
Bedroom
*****
Primary Bedroom
*****
Second level
Bathroom
*****
Kitchen
*****
Dining room
*****
Living room
*****
Main level
Den
*****
Third level
Bedroom
*****
Primary Bedroom
*****
Second level
Bathroom
*****
Kitchen
*****
Dining room
*****
Living room
*****
Courtesy of RE/MAX HALLMARK REALTY GROUP
Book a Showing for this property
Please note that filling out this form you'll be registered and your phone number without the +1 part will be used as a password.
