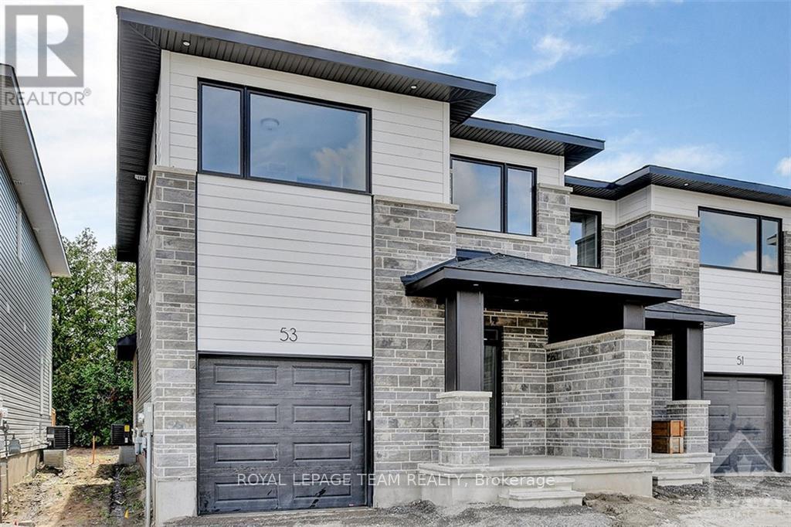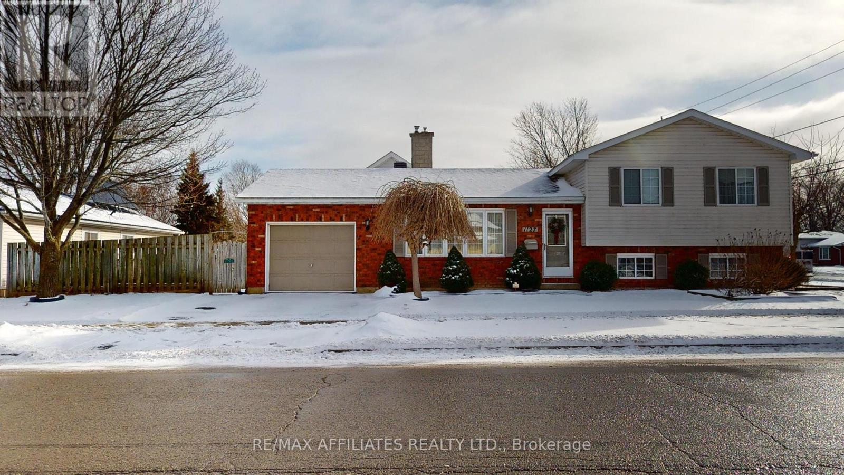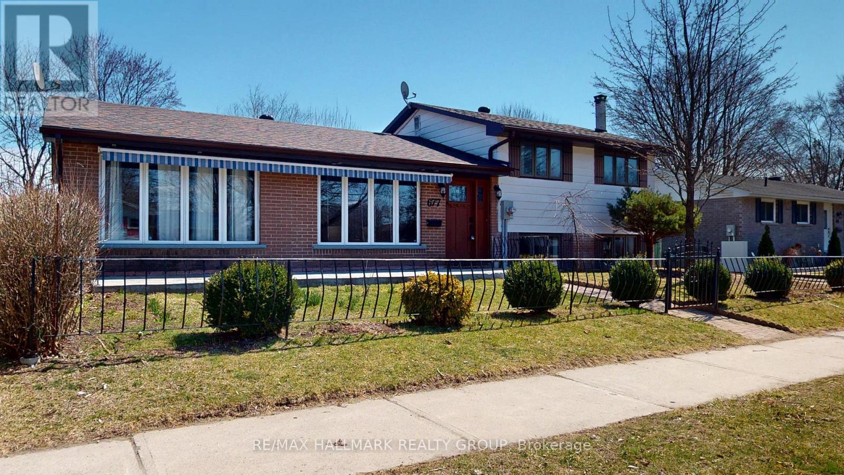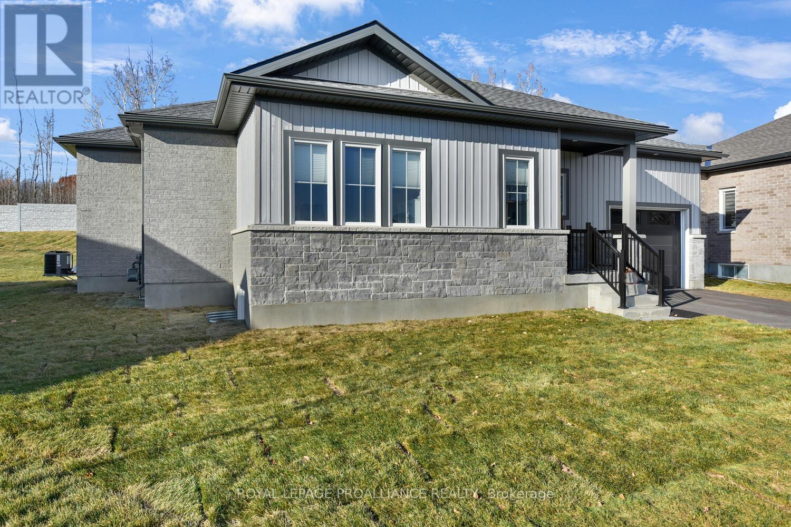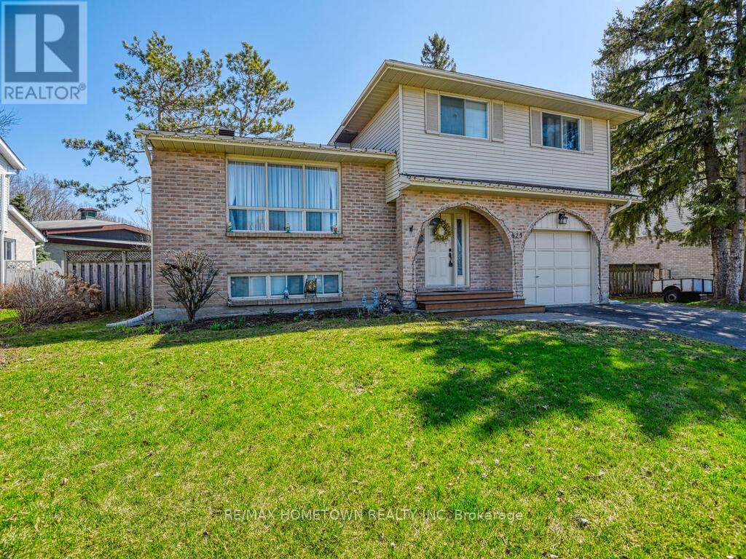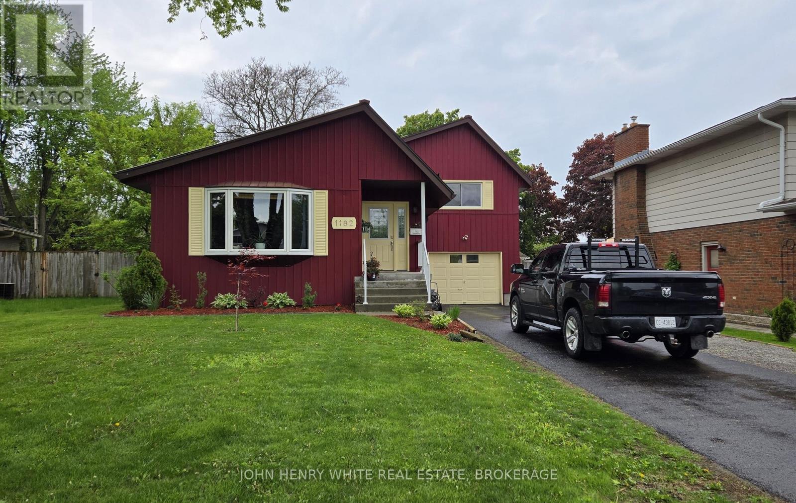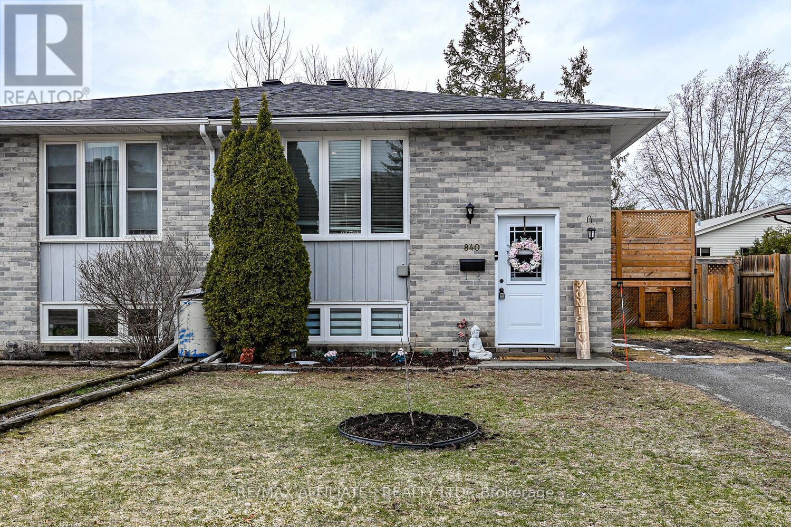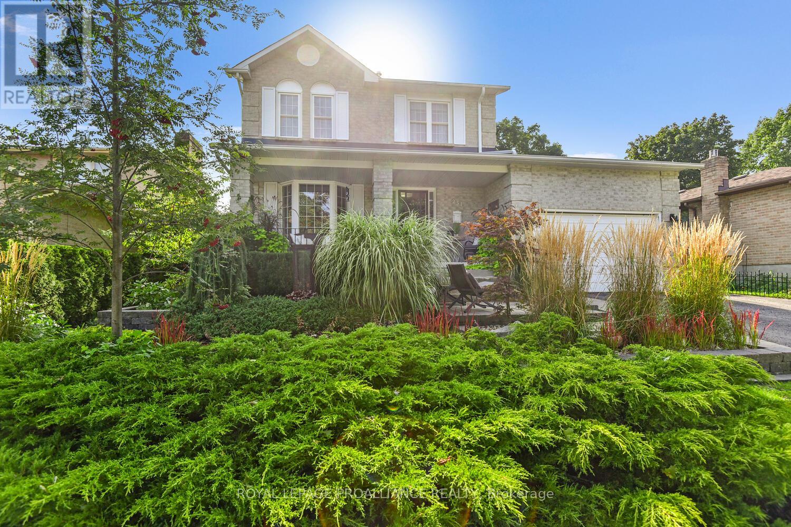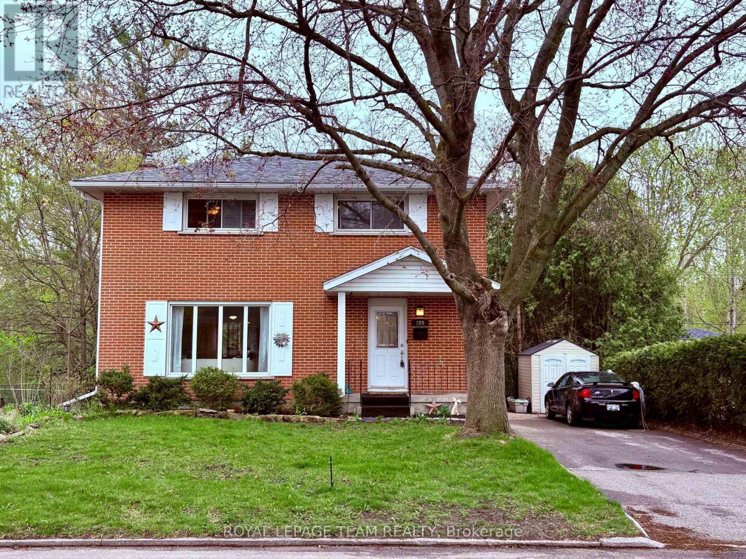Free account required
Unlock the full potential of your property search with a free account! Here's what you'll gain immediate access to:
- Exclusive Access to Every Listing
- Personalized Search Experience
- Favorite Properties at Your Fingertips
- Stay Ahead with Email Alerts




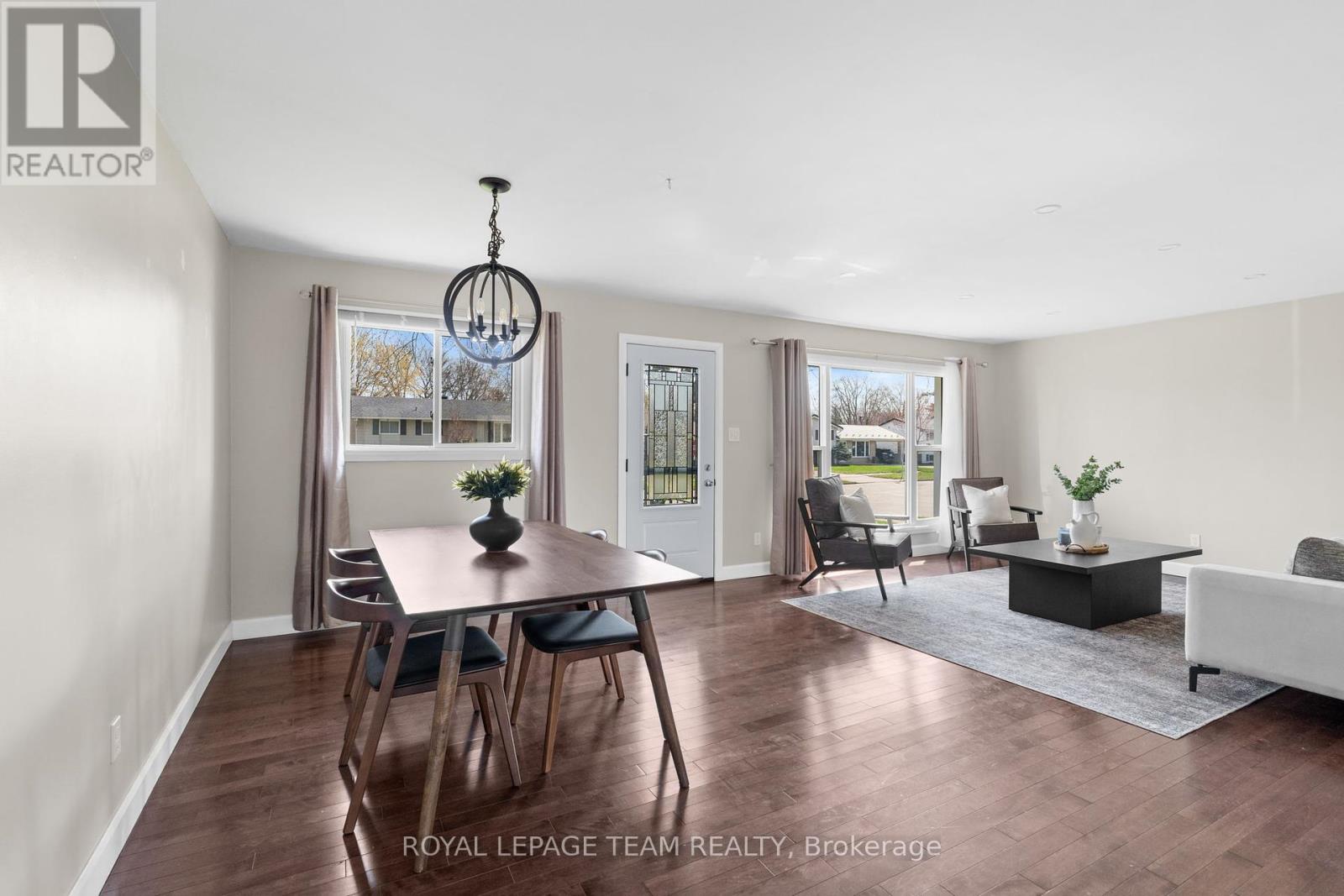
$549,900
1250 PEDEN BOULEVARD
Brockville, Ontario, Ontario, K6V5Y5
MLS® Number: X12116189
Property description
Welcome to 1250 Peden Blvd - an ideal bungalow for those looking to simplify without sacrificing style or comfort. Perfectly sized and thoughtfully updated, this home offers easy, one-level living in a quiet Brockville neighbourhood. Inside, you'll love how bright and airy the main floor feels, with natural light streaming through every room. The brand-new kitchen (January 2025) is a real highlight - featuring sleek quartz countertops, stainless steel appliances, and a gas range that's perfect whether you're cooking for two or hosting the whole family. Just off the driveway, a newly added mudroom (summer 2024) makes everyday life easier, with a practical spot to drop shoes, coats, or groceries before heading into the main living space. The updates continue outside with fresh, modern siding that gives the home a crisp, updated look. Step into the fully fenced backyard - your own private oasis - complete with a charming gazebo. It's the kind of home that's easy to settle into: everything you need is on one level, and all the major updates have already been taken care of. Whether you're ready to downsize, retire, or simply enjoy a more manageable home, 1250 Peden Blvd offers the comfort, quality, and convenience you're looking for. Come take a look - it might just be the perfect next chapter.
Building information
Type
*****
Amenities
*****
Appliances
*****
Architectural Style
*****
Basement Development
*****
Basement Type
*****
Construction Style Attachment
*****
Cooling Type
*****
Exterior Finish
*****
Fireplace Present
*****
FireplaceTotal
*****
Foundation Type
*****
Heating Fuel
*****
Heating Type
*****
Size Interior
*****
Stories Total
*****
Utility Water
*****
Land information
Amenities
*****
Fence Type
*****
Sewer
*****
Size Depth
*****
Size Frontage
*****
Size Irregular
*****
Size Total
*****
Rooms
Main level
Bedroom 2
*****
Primary Bedroom
*****
Kitchen
*****
Dining room
*****
Living room
*****
Basement
Other
*****
Utility room
*****
Bedroom 3
*****
Laundry room
*****
Recreational, Games room
*****
Courtesy of ROYAL LEPAGE TEAM REALTY
Book a Showing for this property
Please note that filling out this form you'll be registered and your phone number without the +1 part will be used as a password.
