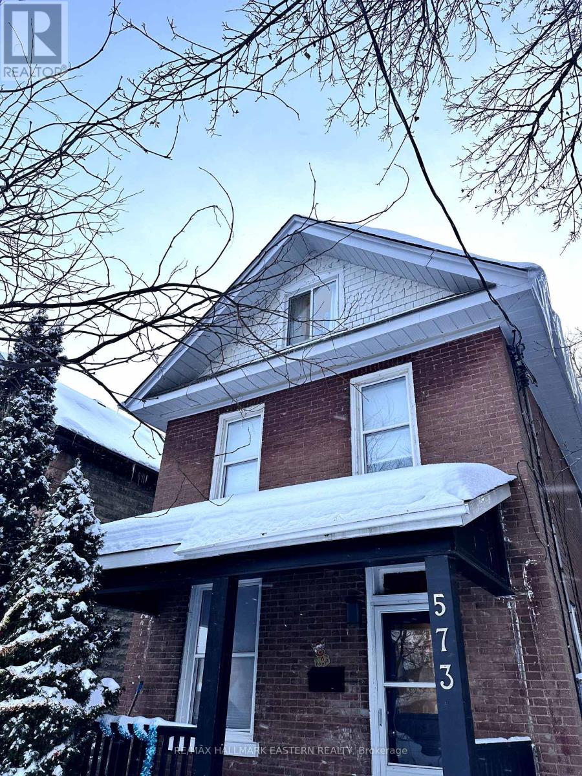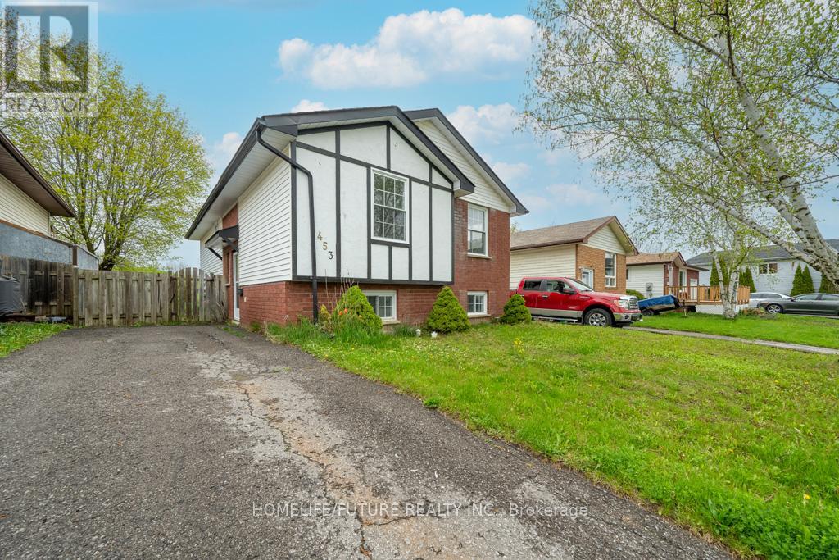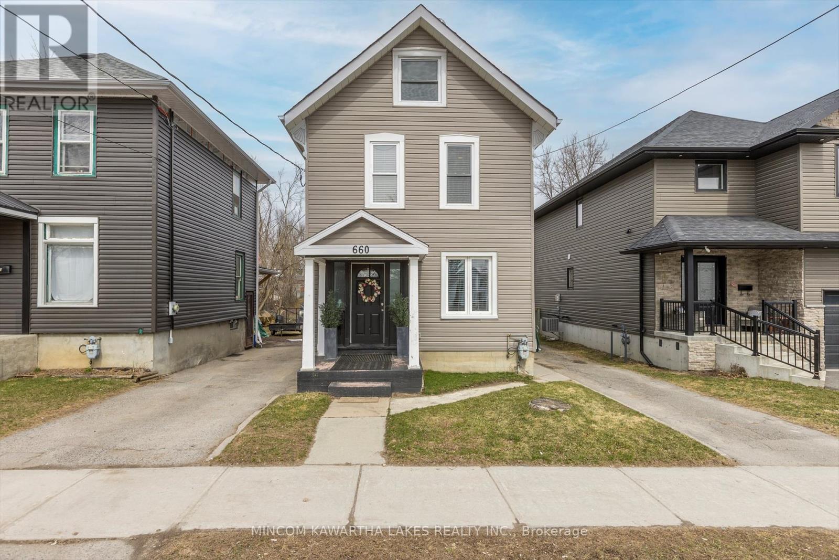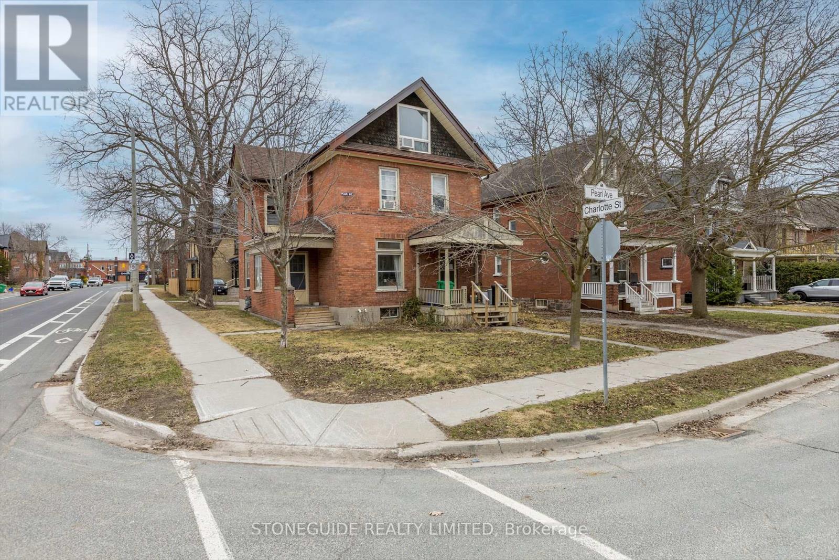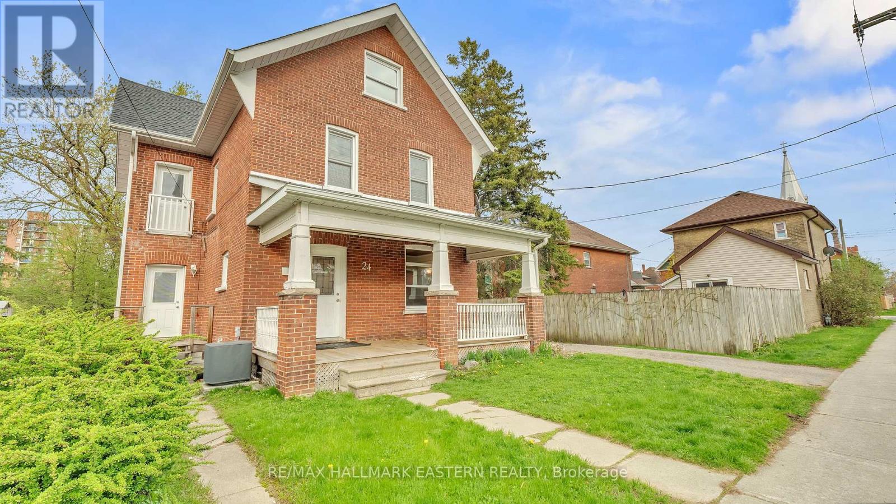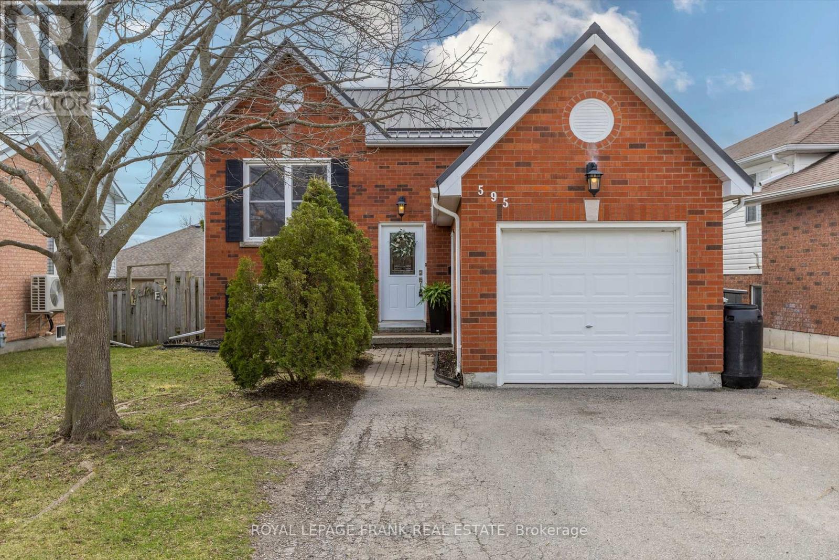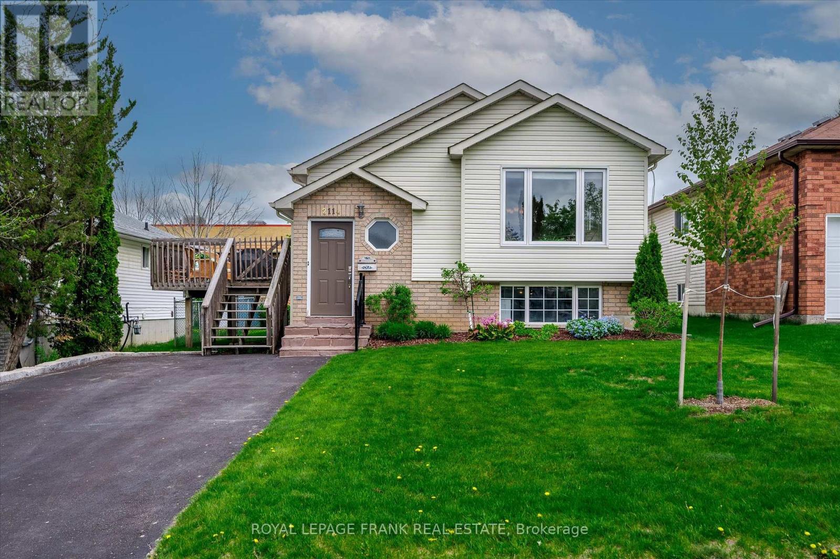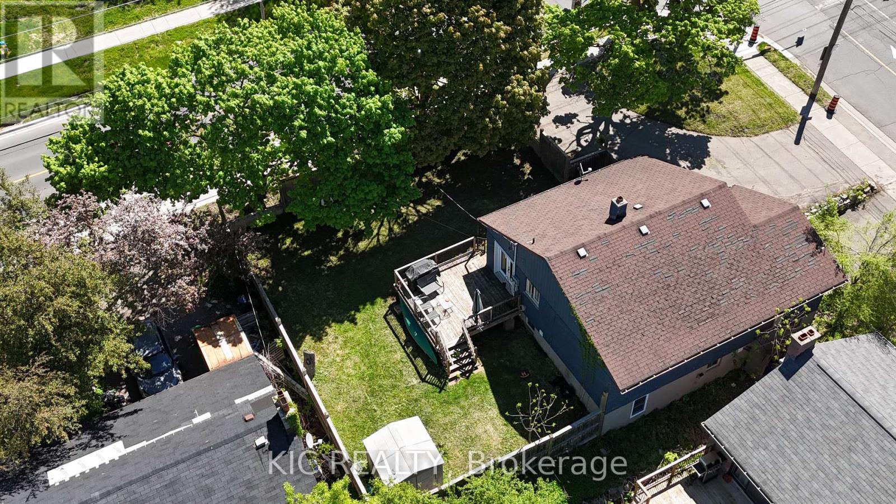Free account required
Unlock the full potential of your property search with a free account! Here's what you'll gain immediate access to:
- Exclusive Access to Every Listing
- Personalized Search Experience
- Favorite Properties at Your Fingertips
- Stay Ahead with Email Alerts
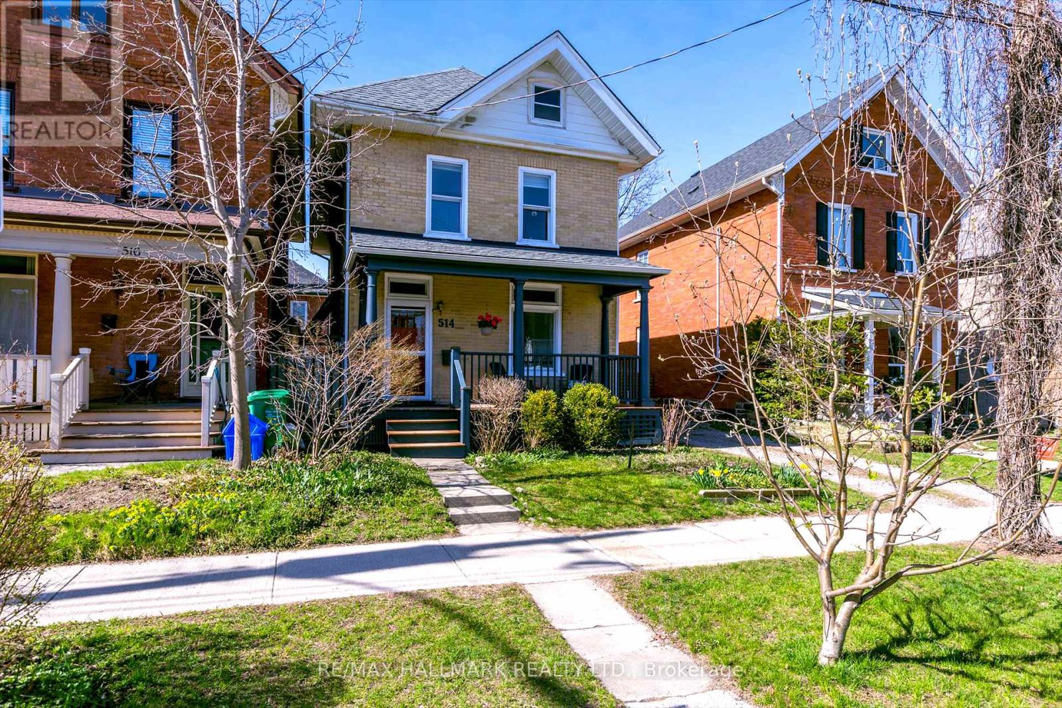
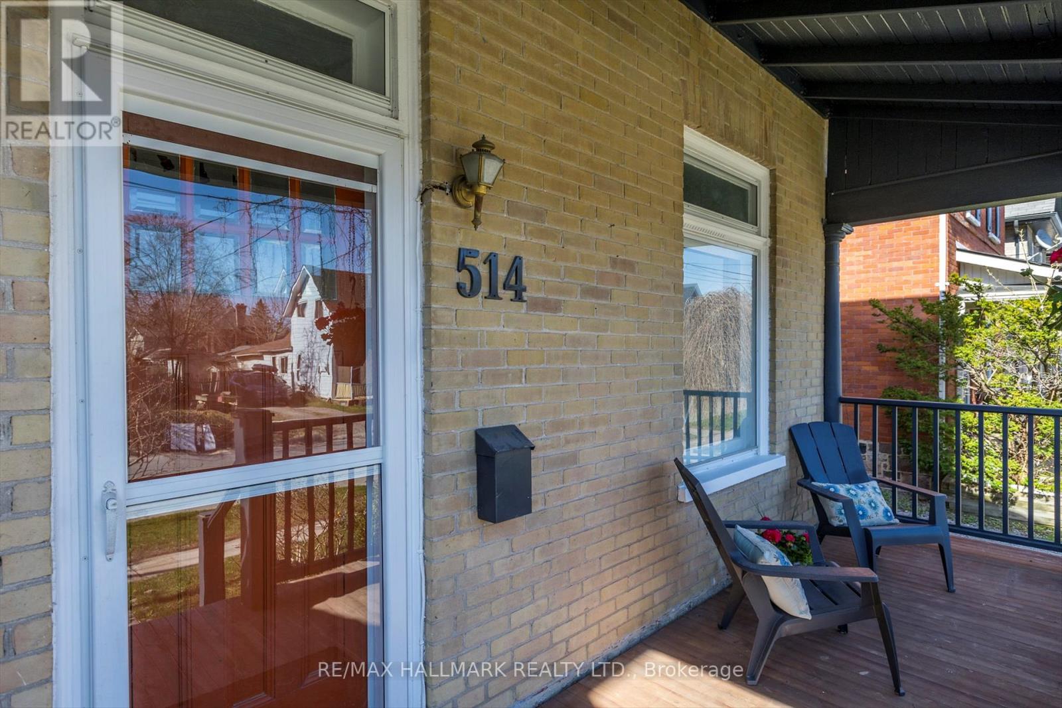
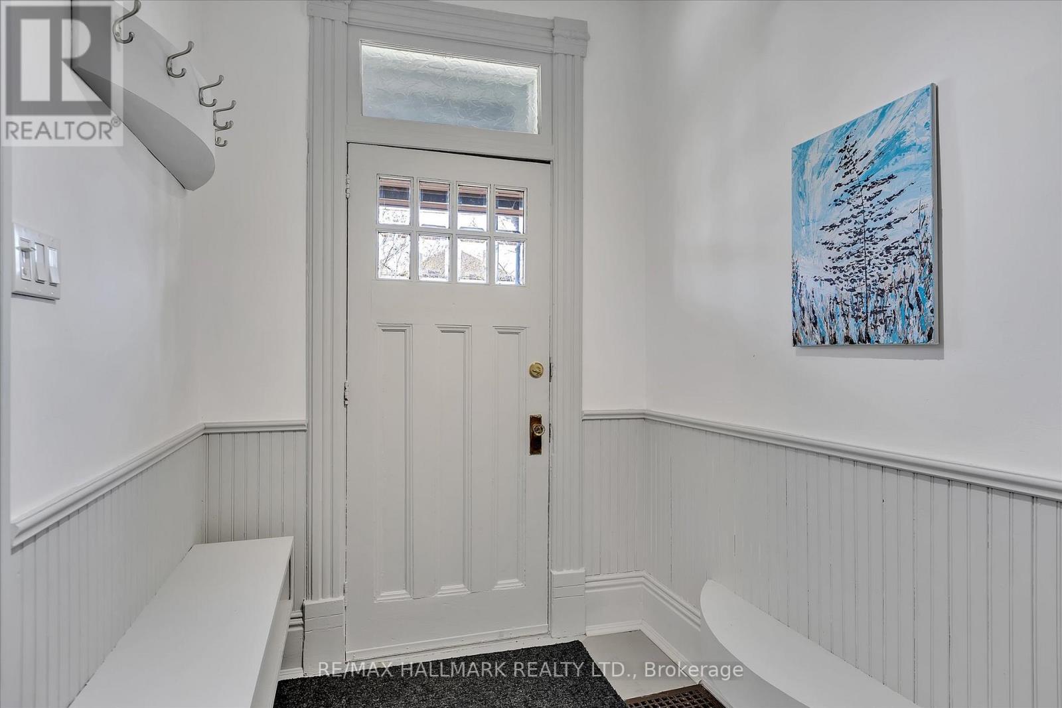
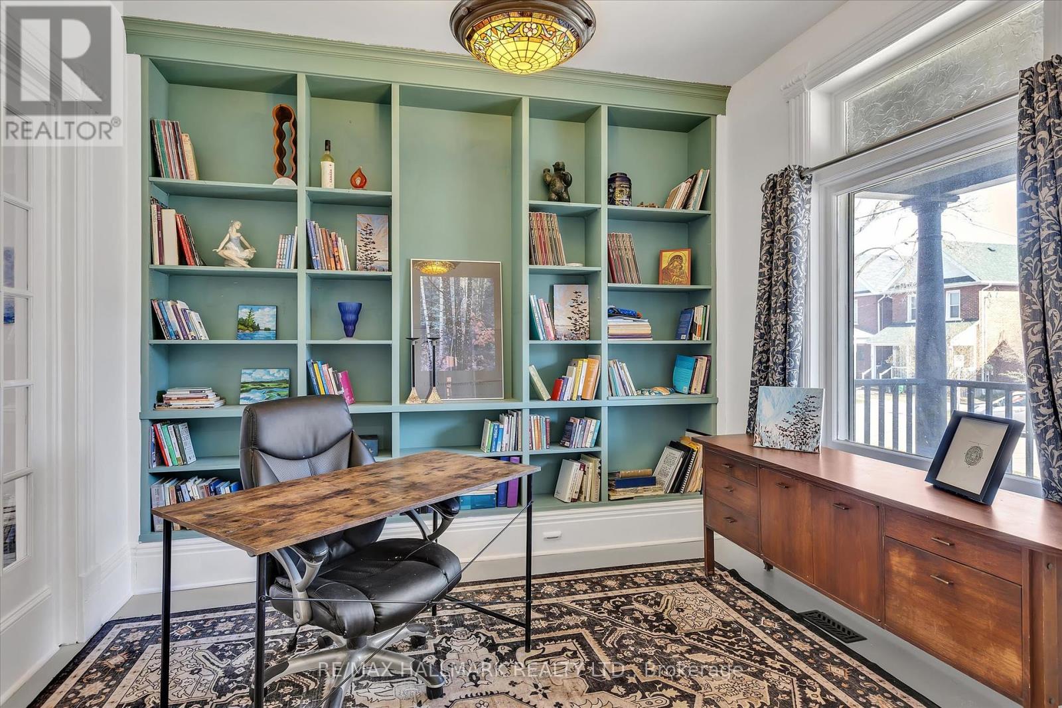
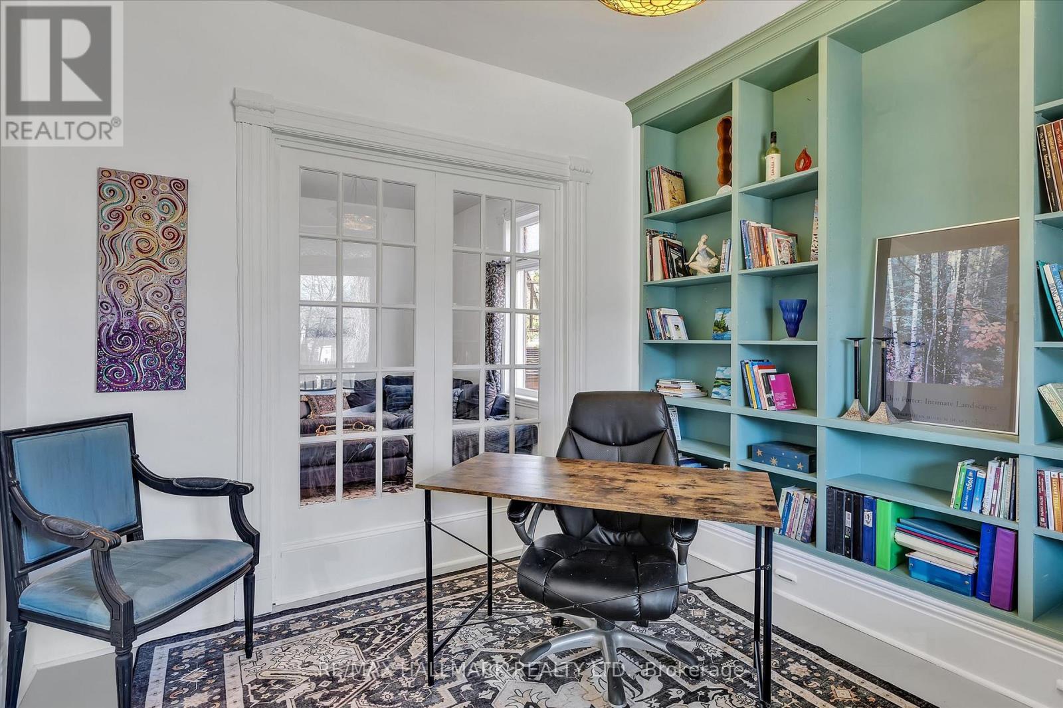
$599,000
514 BOLIVAR STREET
Peterborough, Ontario, Ontario, K9J4R7
MLS® Number: X12114438
Property description
Welcome to 514 Bolivar a charming family home on the edge of Peterborough's vibrant Avenues. The layout offers flexibility, with cheerful spaces that feel bright even on grey days. Off the front entry, you'll find a cozy office with custom floor-to-ceiling shelves and a big window overlooking the porch. French doors lead to the living room, or swap the layout to create a formal dining space the flow works either way. The eat-in kitchen at the back opens to a custom deck and pergola, perfect for summer evenings in the private yard. Original trim, doors, and hardwood floors blend beautifully with thoughtful updates. Upstairs has four bedrooms and a spacious 4-piece bath room for the whole family.
Building information
Type
*****
Age
*****
Appliances
*****
Basement Development
*****
Basement Type
*****
Construction Style Attachment
*****
Exterior Finish
*****
Flooring Type
*****
Foundation Type
*****
Half Bath Total
*****
Heating Fuel
*****
Heating Type
*****
Size Interior
*****
Stories Total
*****
Utility Water
*****
Land information
Amenities
*****
Fence Type
*****
Sewer
*****
Size Depth
*****
Size Frontage
*****
Size Irregular
*****
Size Total
*****
Rooms
Main level
Office
*****
Living room
*****
Kitchen
*****
Second level
Bedroom
*****
Bedroom
*****
Bedroom
*****
Primary Bedroom
*****
Main level
Office
*****
Living room
*****
Kitchen
*****
Second level
Bedroom
*****
Bedroom
*****
Bedroom
*****
Primary Bedroom
*****
Main level
Office
*****
Living room
*****
Kitchen
*****
Second level
Bedroom
*****
Bedroom
*****
Bedroom
*****
Primary Bedroom
*****
Courtesy of RE/MAX HALLMARK REALTY LTD.
Book a Showing for this property
Please note that filling out this form you'll be registered and your phone number without the +1 part will be used as a password.
