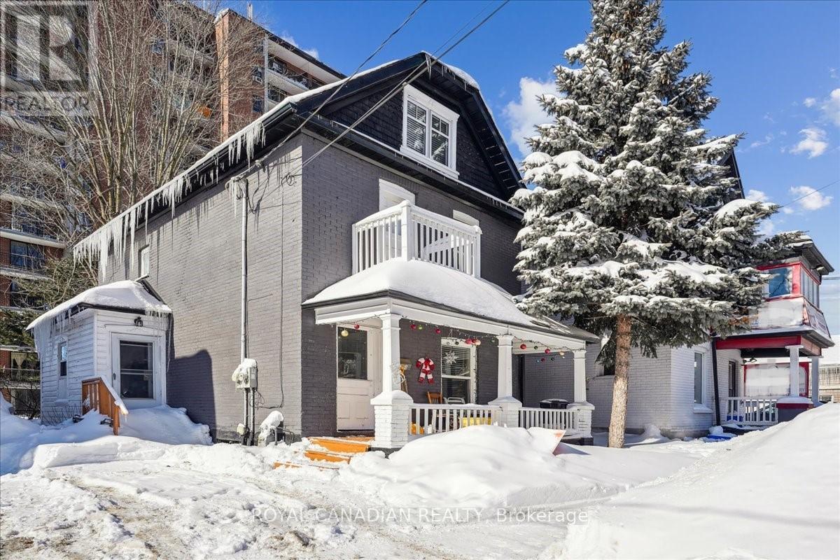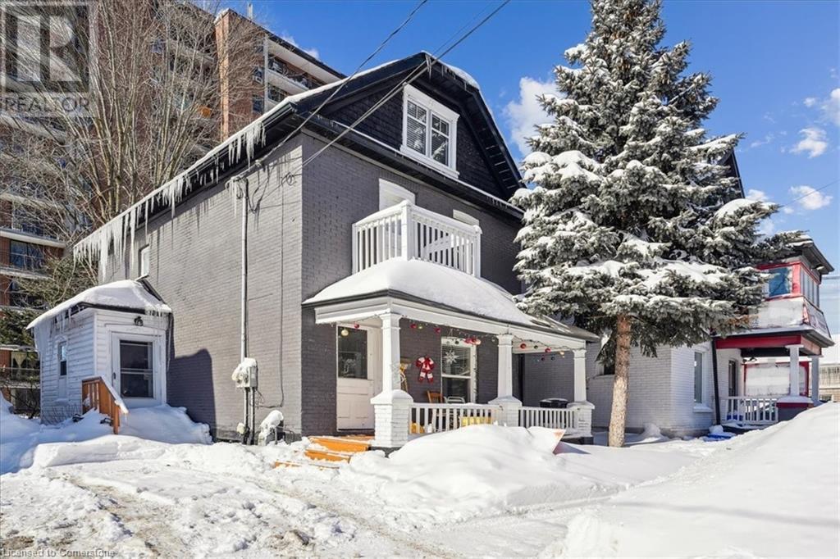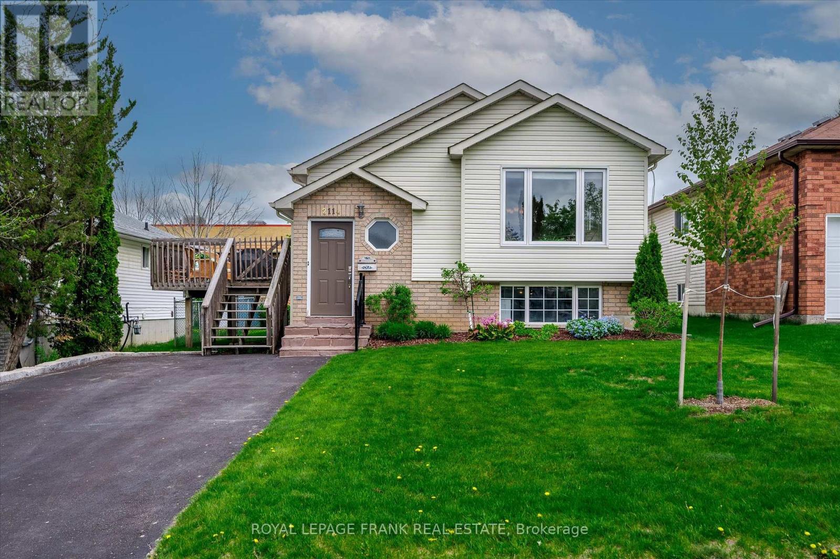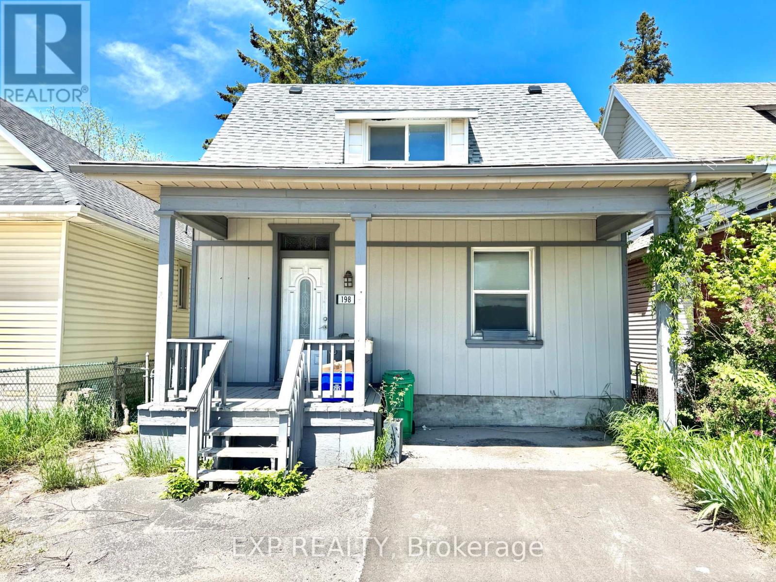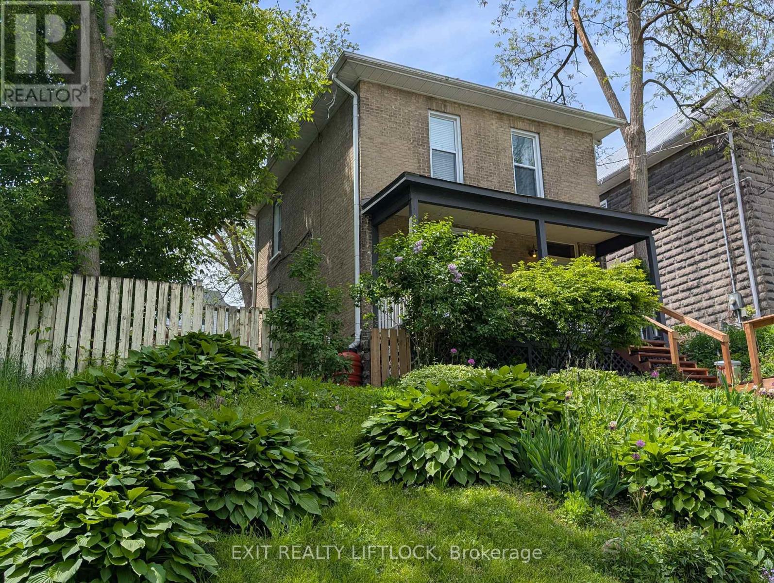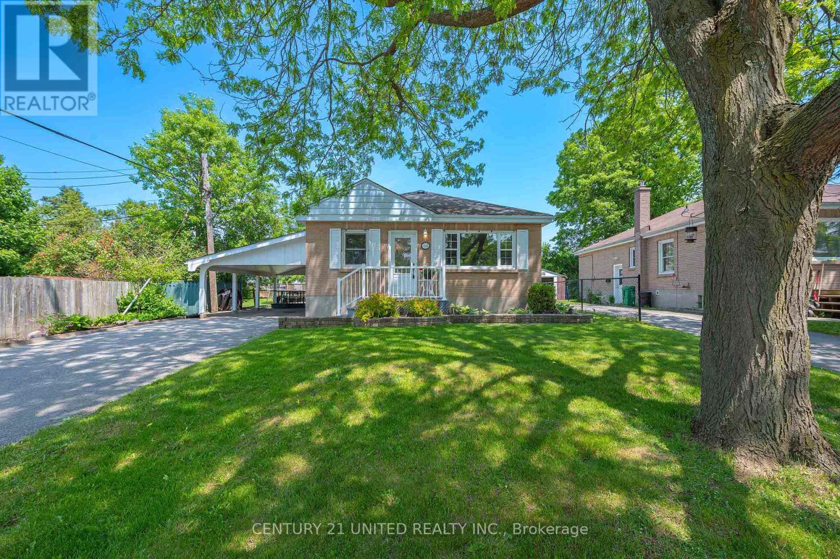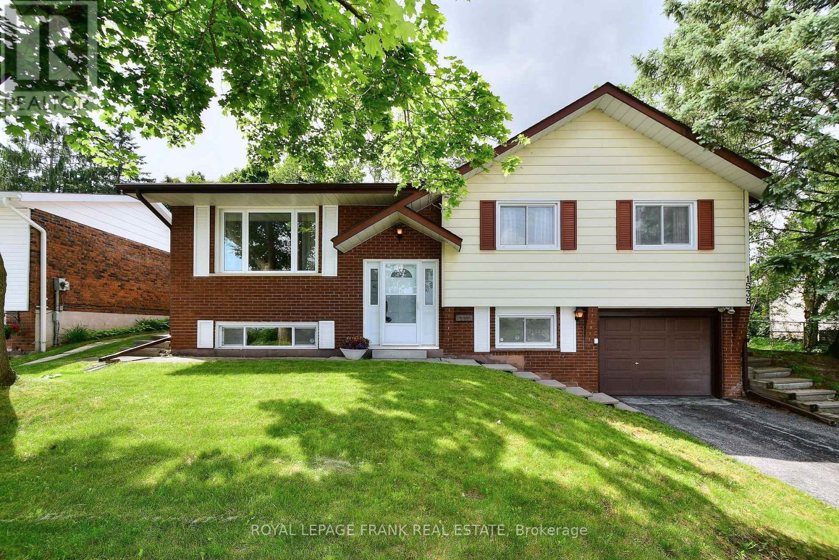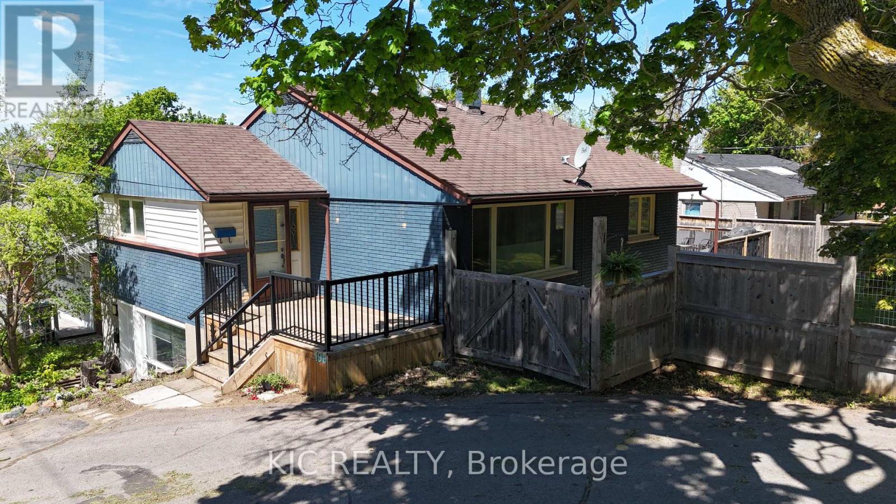Free account required
Unlock the full potential of your property search with a free account! Here's what you'll gain immediate access to:
- Exclusive Access to Every Listing
- Personalized Search Experience
- Favorite Properties at Your Fingertips
- Stay Ahead with Email Alerts
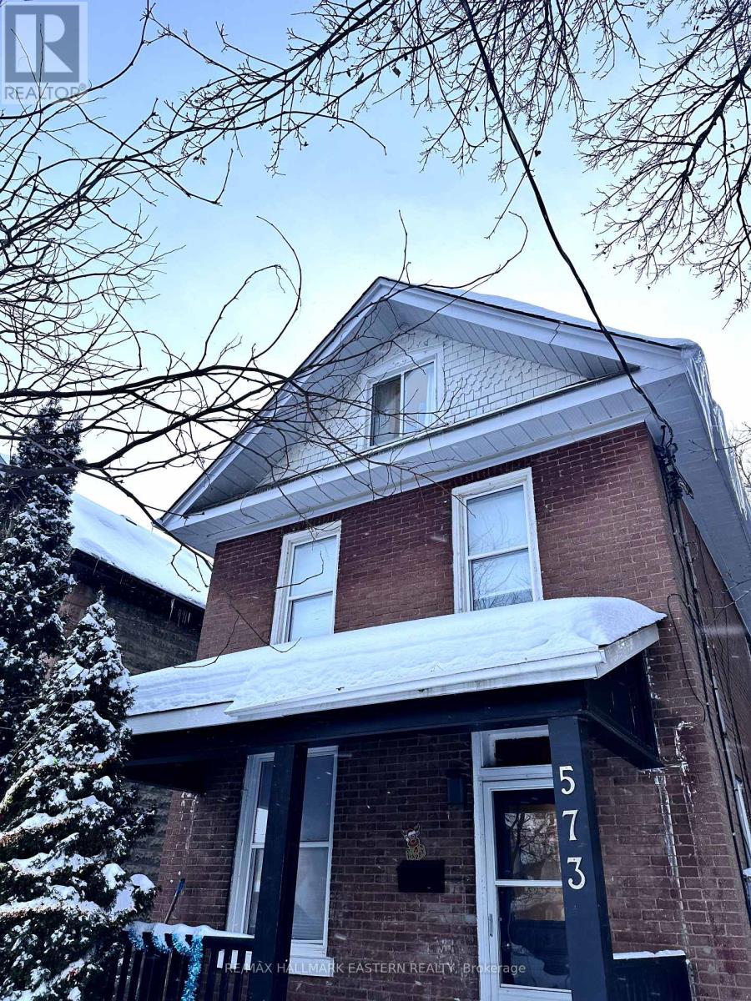
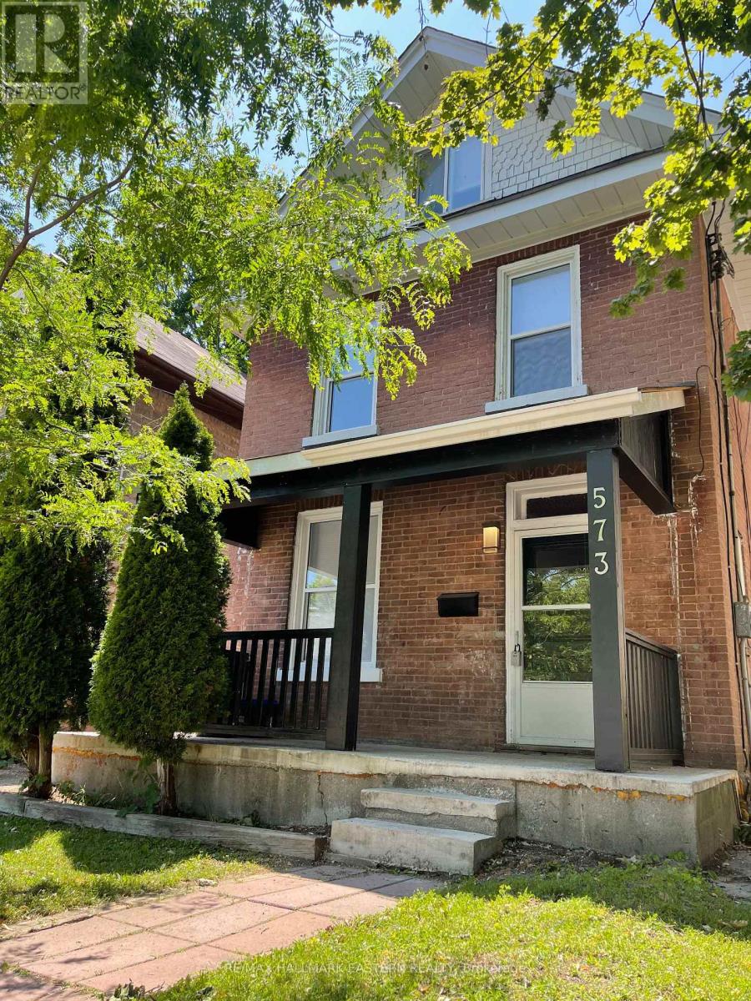
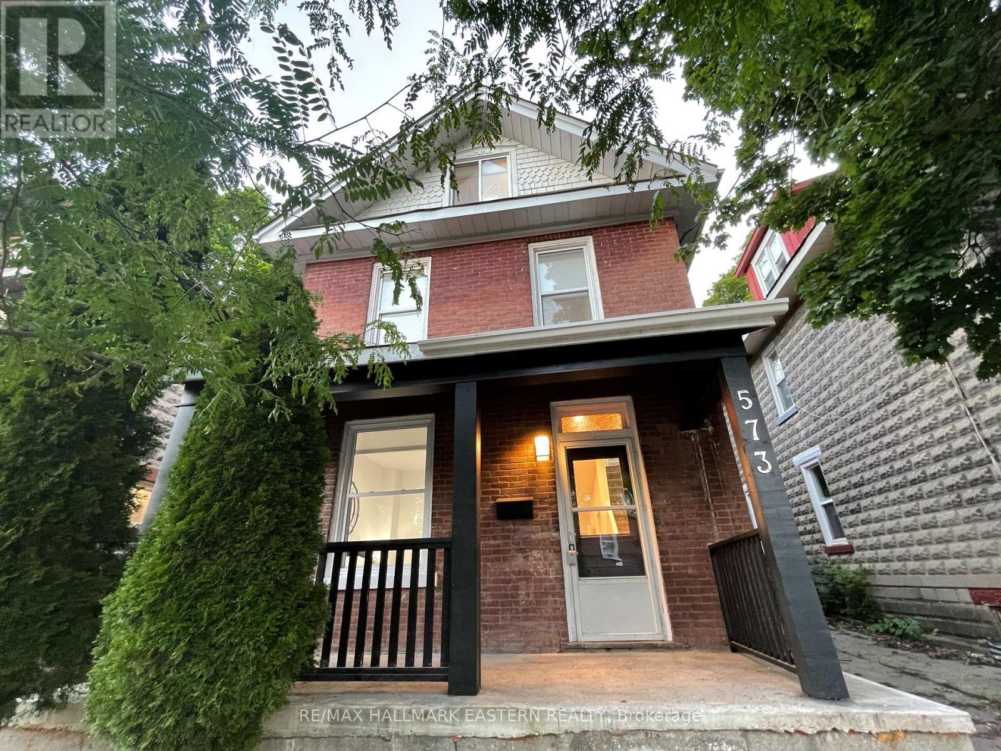
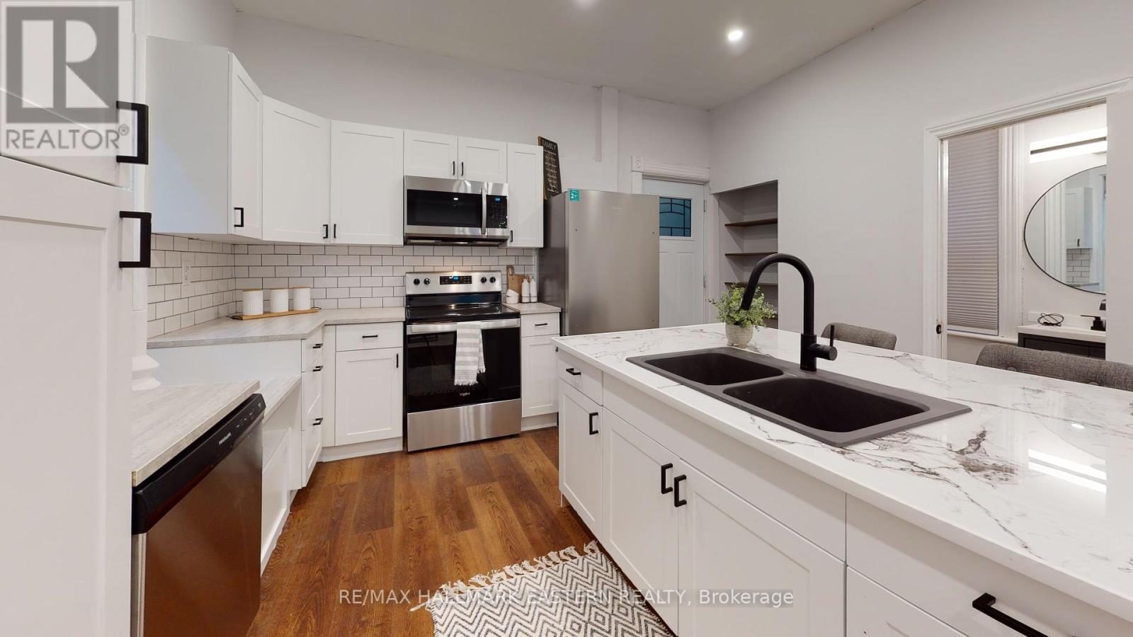
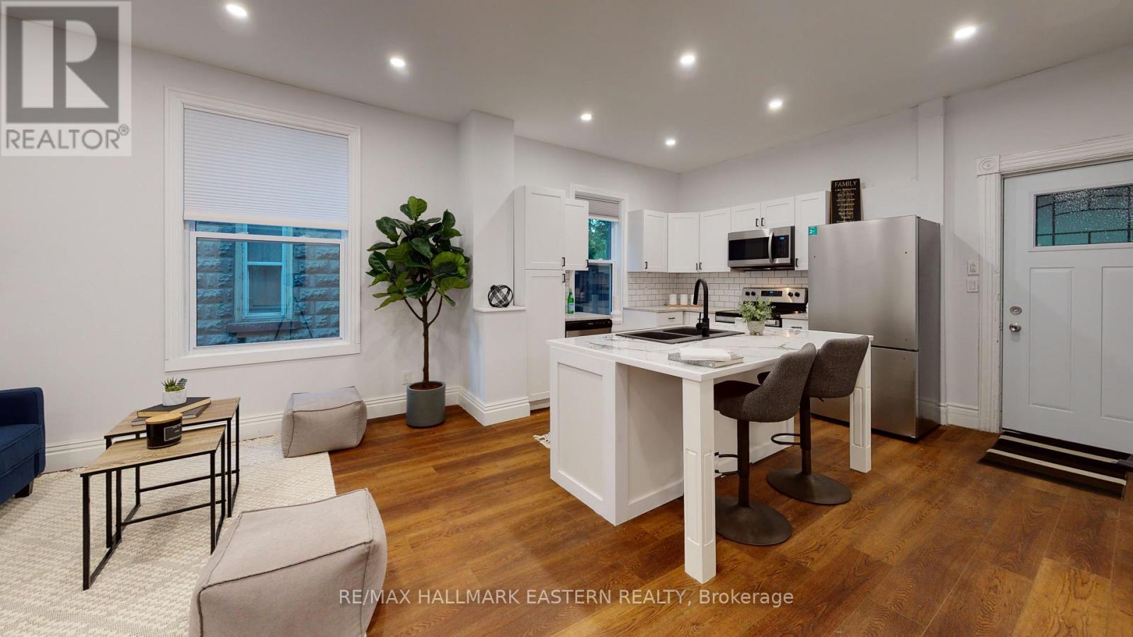
$569,900
573 BETHUNE STREET
Peterborough, Ontario, Ontario, K9H3Z7
MLS® Number: X11972697
Property description
Attention Real Estate Investors or 1-st Time Buyers! Make sure you Watch the Short Video Attached ! Centrally located this beautiful home has been renovated and is move in ready. Main Floor offers high ceilings, open concept Living Room / Kitchen. New renovated kitchen with an island and a breakfast bar great for entertaining. Main Floor has been upgraded with LED pot lights, Spacious bedroom with a large window and a three-piece bathroom on the main floor. Second level offers three additional bedrooms, near vinyl plank floors throughout, Full bathroom with new vanity. The attic has been finished into an additional bedroom and a large living space. Offers three parking spaces, deck off the kitchen. Updated vinyl windows, newer shingles, high efficiency gas furnace, central air. Located across from the Rotary Bike Trail that leads you to Trent University, Short walk to downtown and city core, Trent and city bus express just around the corner. Don't miss this opportunity.
Building information
Type
*****
Age
*****
Appliances
*****
Basement Development
*****
Basement Type
*****
Construction Style Attachment
*****
Cooling Type
*****
Exterior Finish
*****
Foundation Type
*****
Heating Fuel
*****
Heating Type
*****
Size Interior
*****
Stories Total
*****
Utility Water
*****
Land information
Amenities
*****
Sewer
*****
Size Depth
*****
Size Frontage
*****
Size Irregular
*****
Size Total
*****
Rooms
Main level
Bedroom
*****
Bathroom
*****
Kitchen
*****
Living room
*****
Foyer
*****
Third level
Bedroom 4
*****
Second level
Bathroom
*****
Bedroom 3
*****
Bedroom 2
*****
Bedroom
*****
Courtesy of RE/MAX HALLMARK EASTERN REALTY
Book a Showing for this property
Please note that filling out this form you'll be registered and your phone number without the +1 part will be used as a password.
