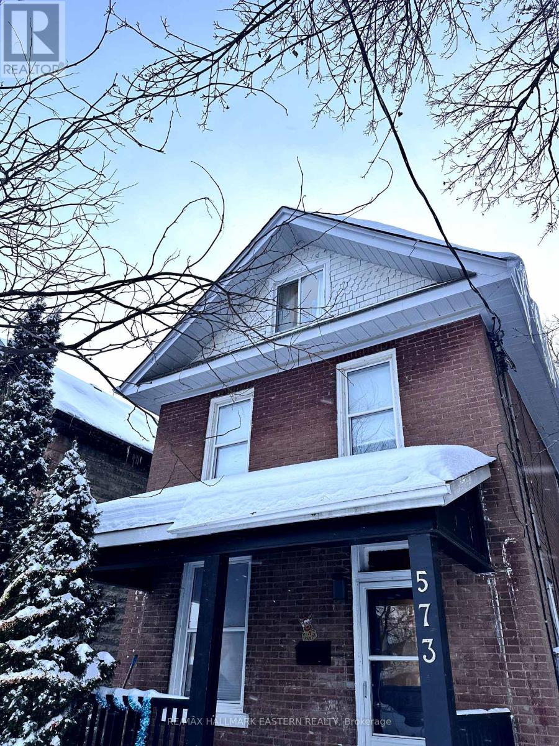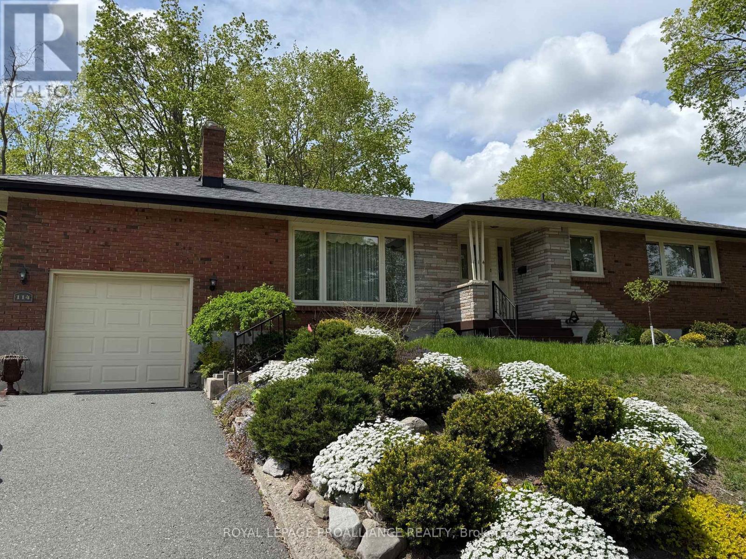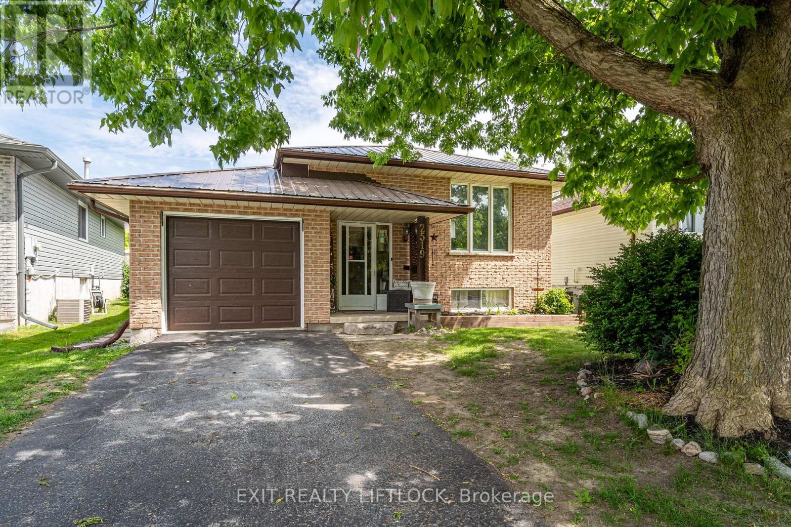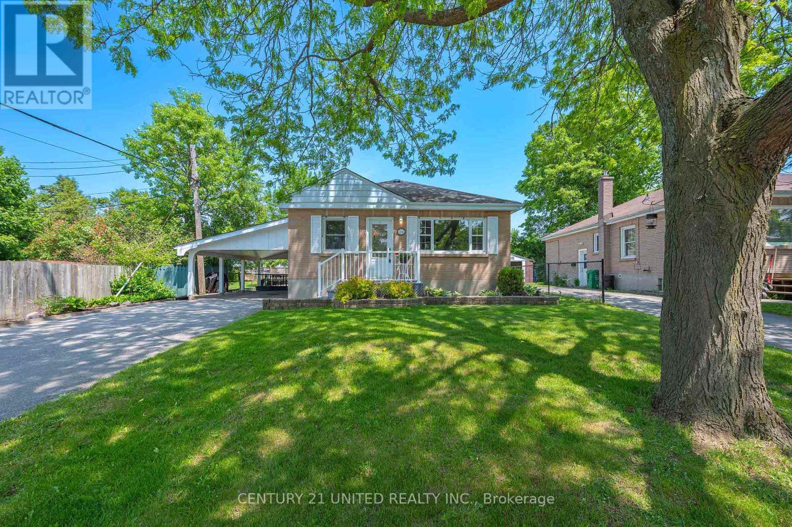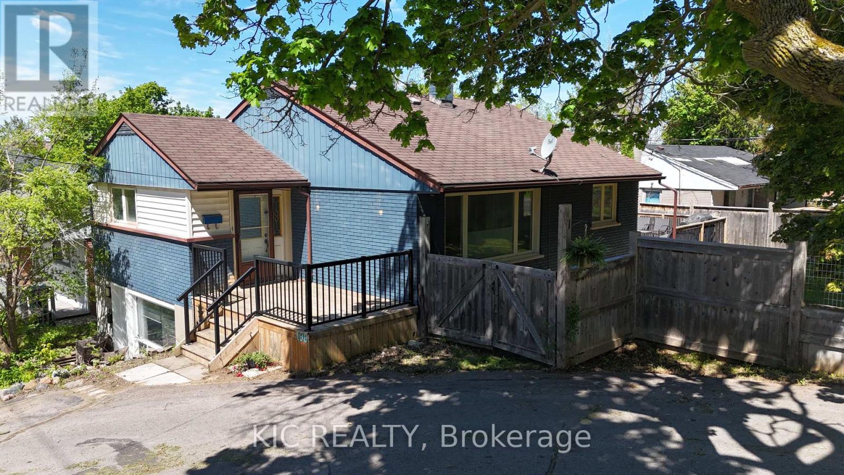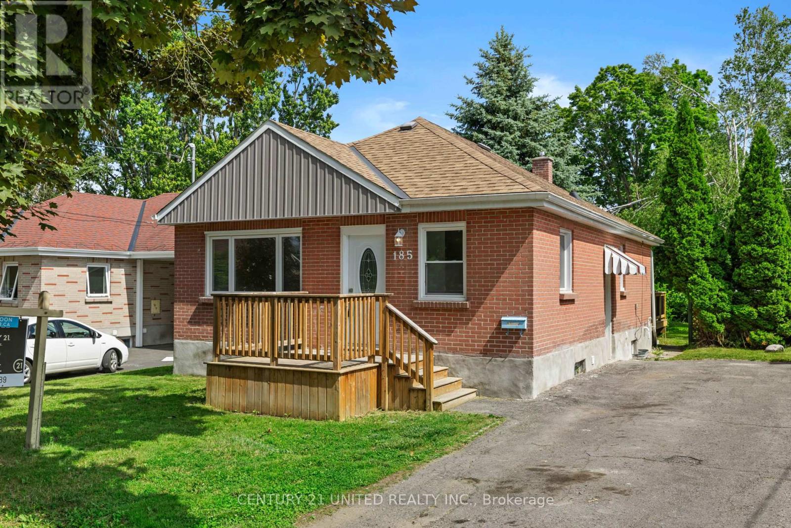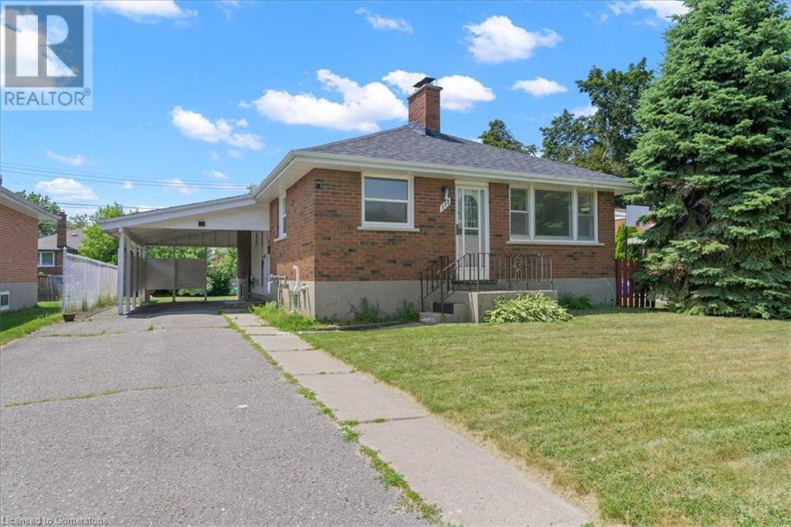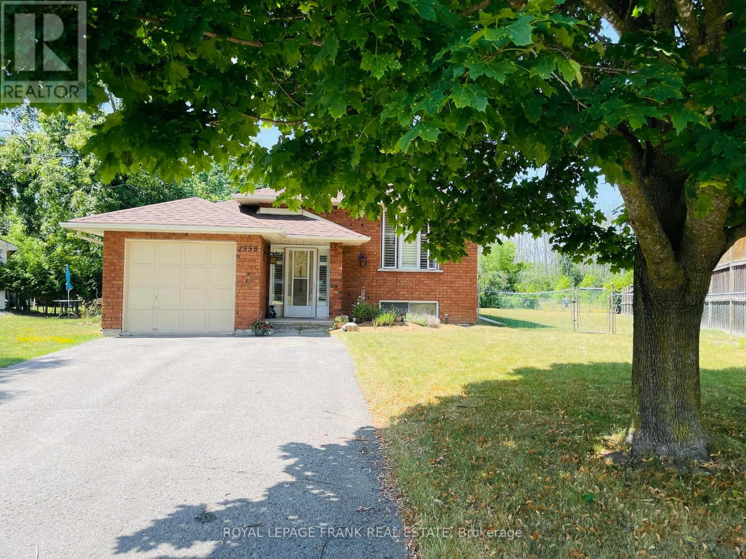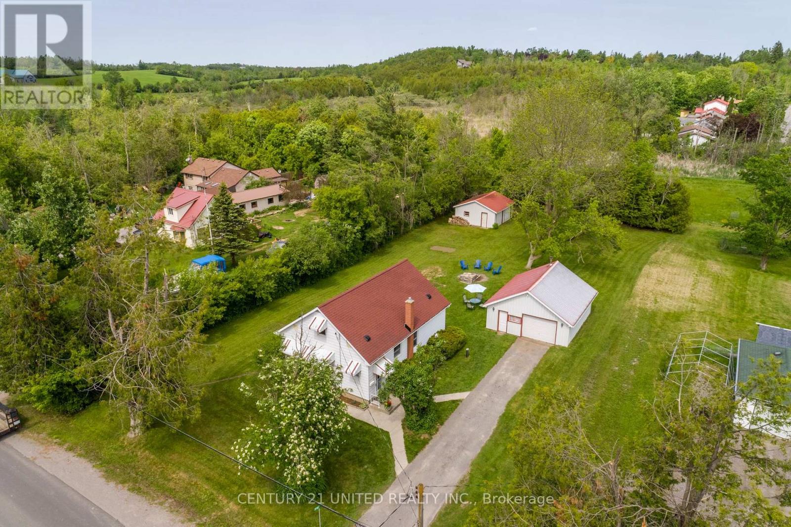Free account required
Unlock the full potential of your property search with a free account! Here's what you'll gain immediate access to:
- Exclusive Access to Every Listing
- Personalized Search Experience
- Favorite Properties at Your Fingertips
- Stay Ahead with Email Alerts
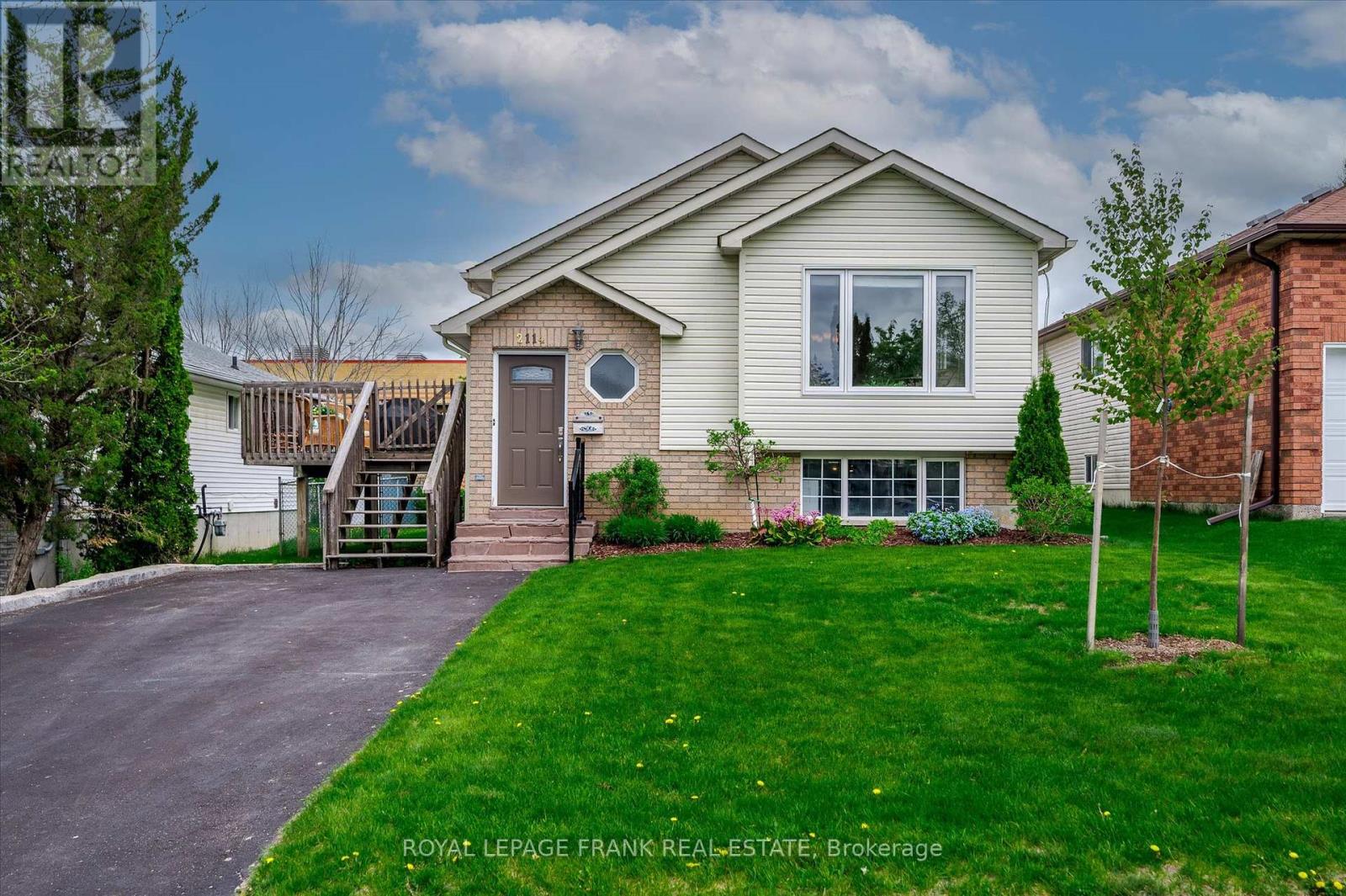
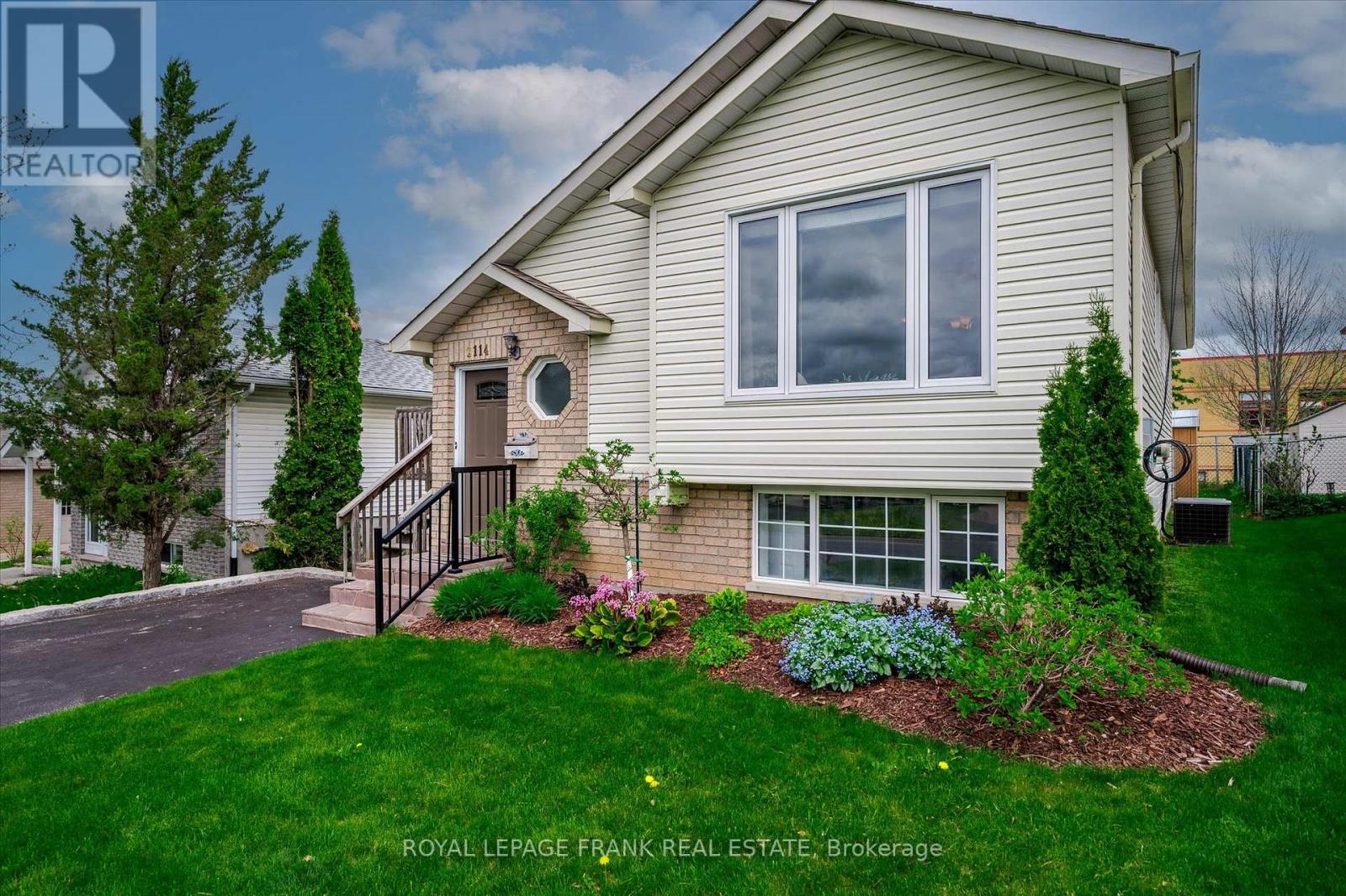


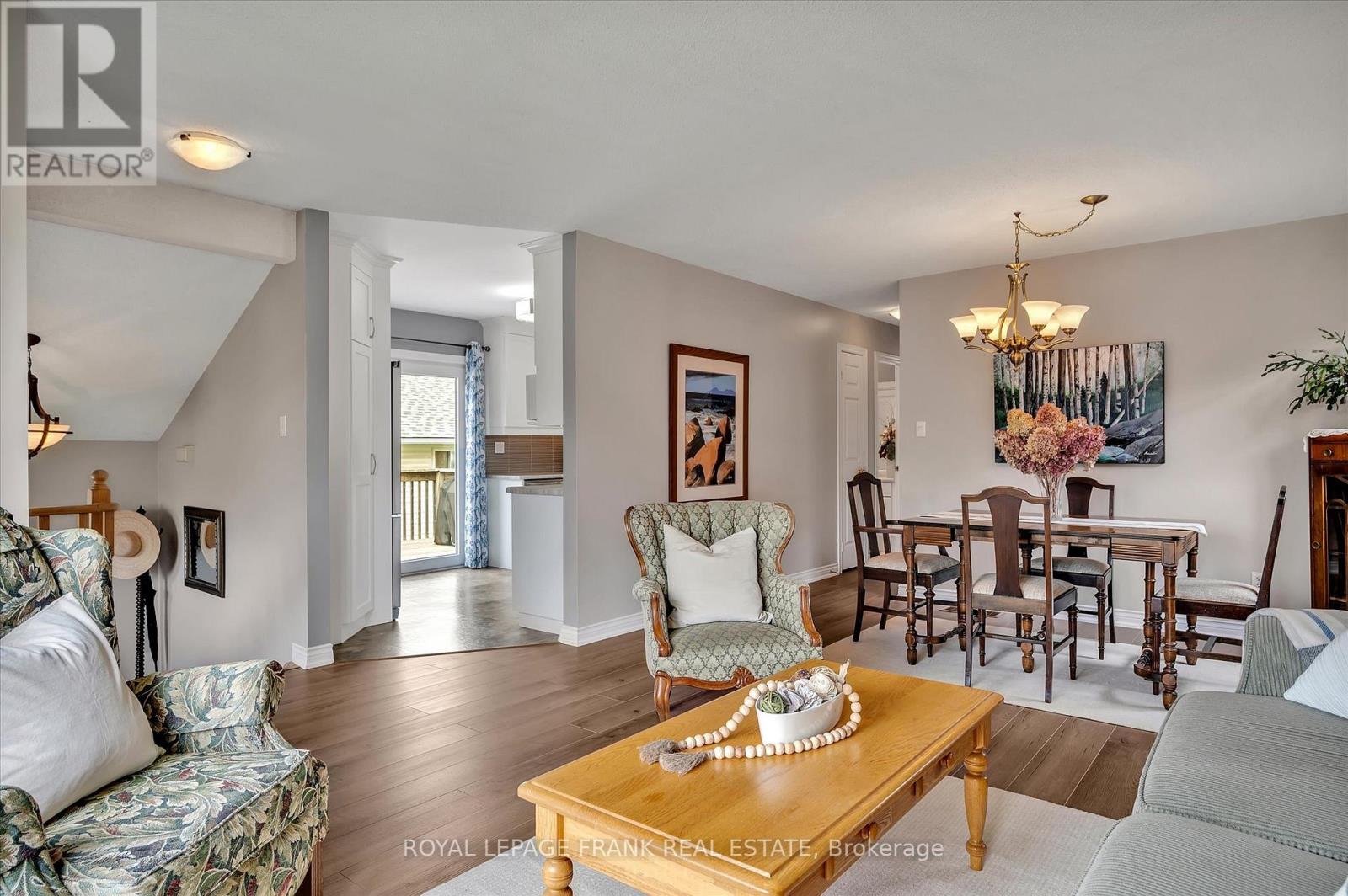
$629,900
2114 EASTHILL DRIVE
Peterborough East, Ontario, Ontario, K9L1Y8
MLS® Number: X12153550
Property description
This immaculate, well-maintained 3+1 bedroom raised bungalow is located in a desirable east-end neighborhood, conveniently close to a local school. The home boasts a bright and spacious new kitchen with lots of storage that walks out to the side deck perfect for barbecues and an open-concept living and dining area featuring new flooring that extends into the primary bedroom. The primary suite includes a large closet and a semi-ensuite bathroom. With two additional bedrooms on the main floor, this home is ideal for family living. The downstairs area, with its large windows, offers a spacious rec room, another bedroom, an office/den, and a 3-piece bathroom. The fenced yard is lovely with many perennials and a large shed for storing your garden tools. This property is located with easy access to many amenities, trails, the canal, the new canoe museum, ecology and Beavermead Park, as well as easy access to the 115 for commuters.
Building information
Type
*****
Age
*****
Appliances
*****
Architectural Style
*****
Basement Development
*****
Basement Type
*****
Construction Status
*****
Construction Style Attachment
*****
Cooling Type
*****
Exterior Finish
*****
Foundation Type
*****
Heating Fuel
*****
Heating Type
*****
Size Interior
*****
Stories Total
*****
Utility Water
*****
Land information
Amenities
*****
Sewer
*****
Size Depth
*****
Size Frontage
*****
Size Irregular
*****
Size Total
*****
Surface Water
*****
Rooms
Main level
Bathroom
*****
Bedroom
*****
Bedroom
*****
Bedroom
*****
Kitchen
*****
Dining room
*****
Living room
*****
Basement
Bathroom
*****
Recreational, Games room
*****
Bedroom
*****
Utility room
*****
Office
*****
Courtesy of ROYAL LEPAGE FRANK REAL ESTATE
Book a Showing for this property
Please note that filling out this form you'll be registered and your phone number without the +1 part will be used as a password.
