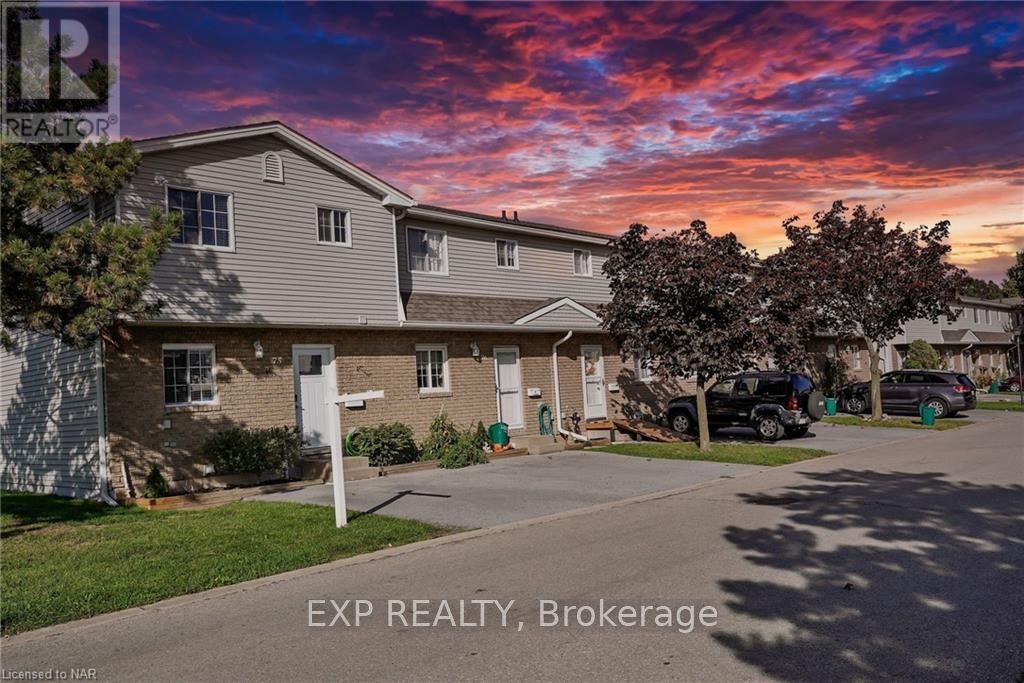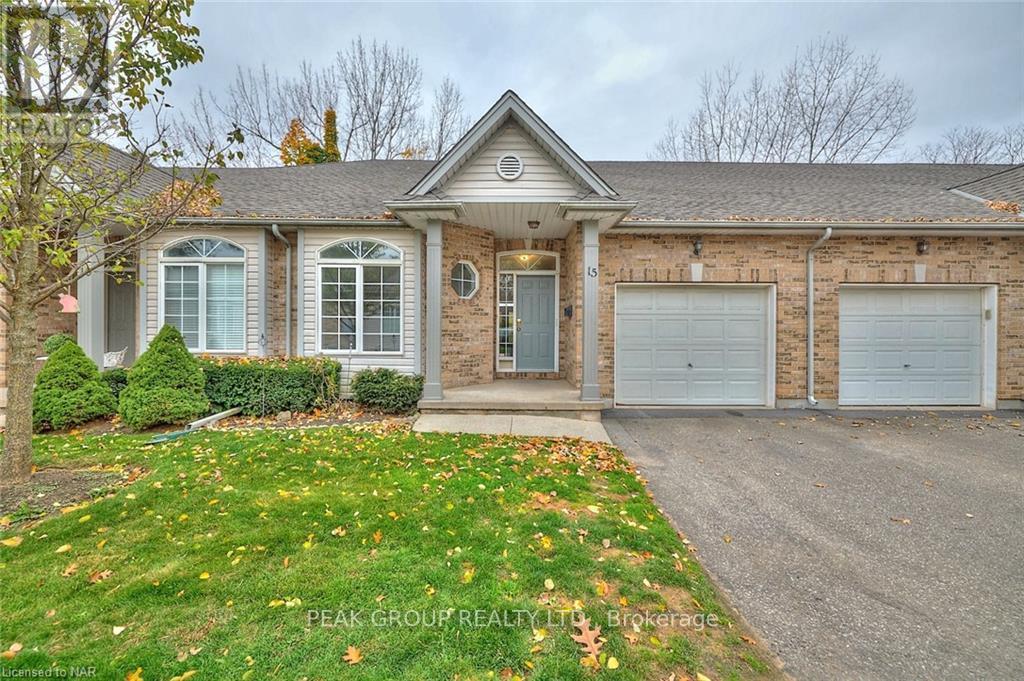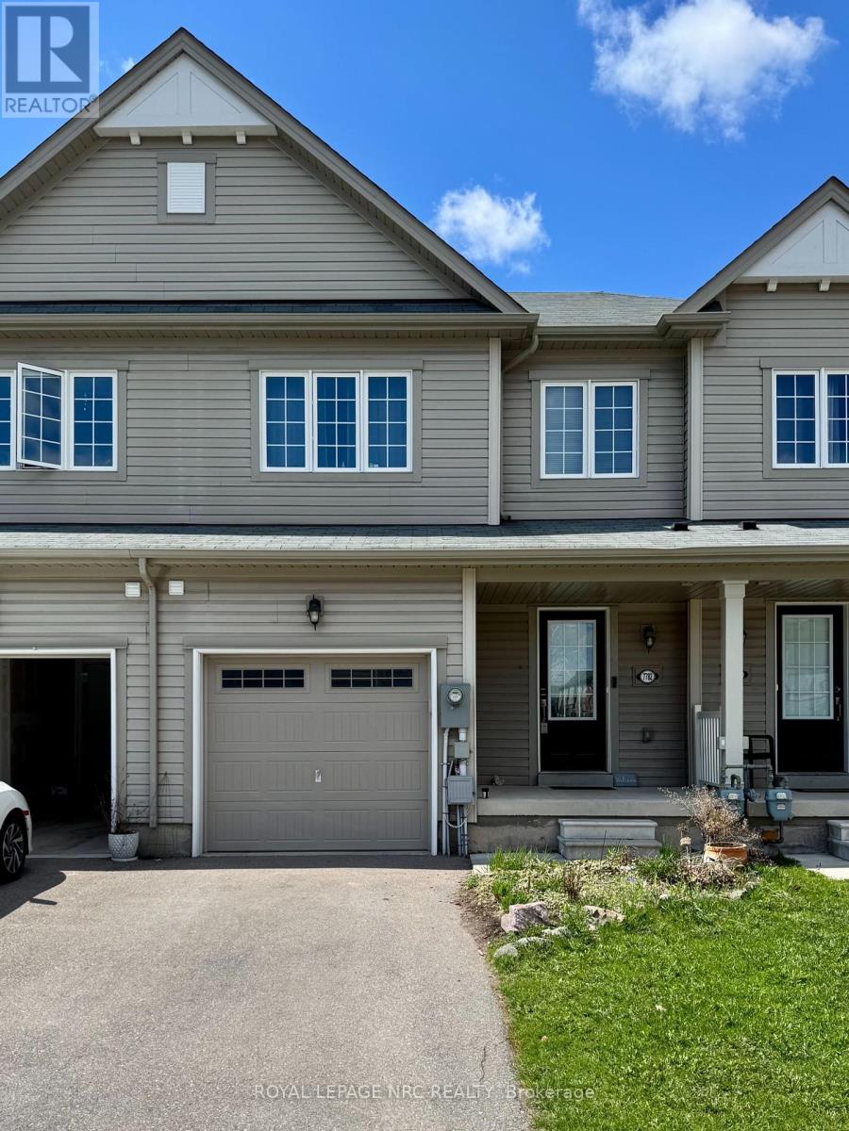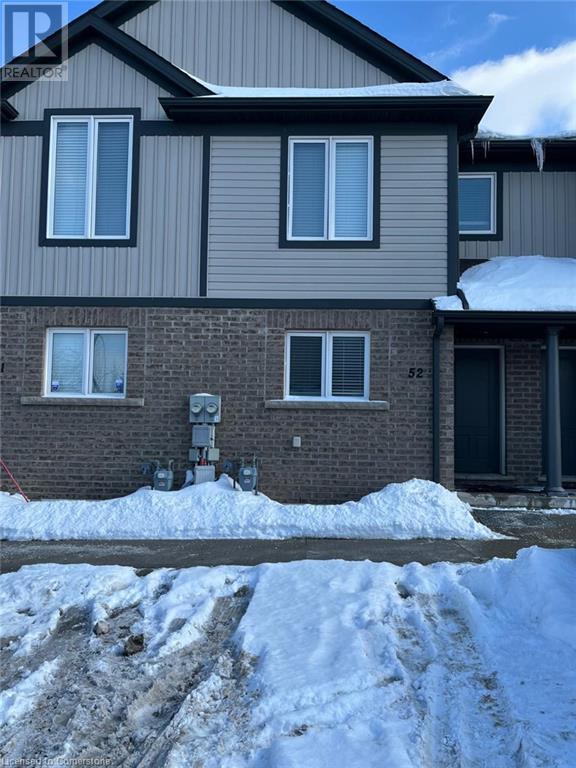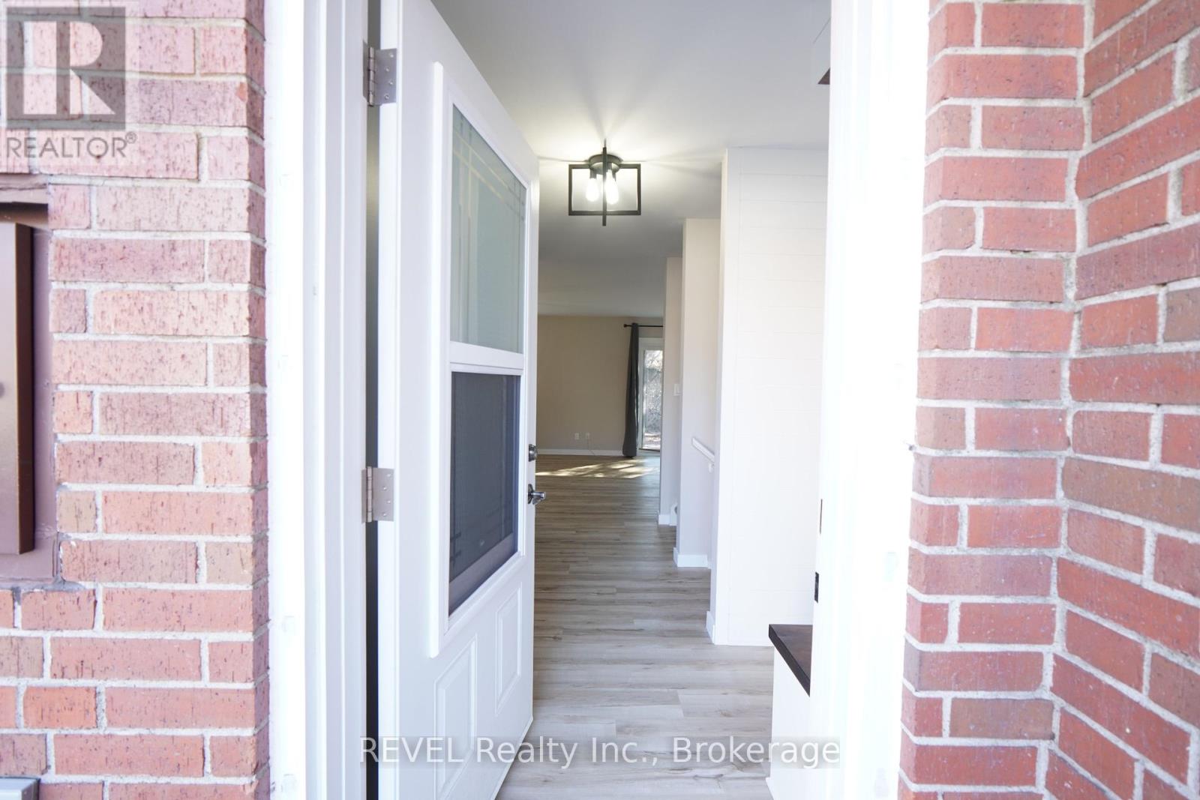Free account required
Unlock the full potential of your property search with a free account! Here's what you'll gain immediate access to:
- Exclusive Access to Every Listing
- Personalized Search Experience
- Favorite Properties at Your Fingertips
- Stay Ahead with Email Alerts
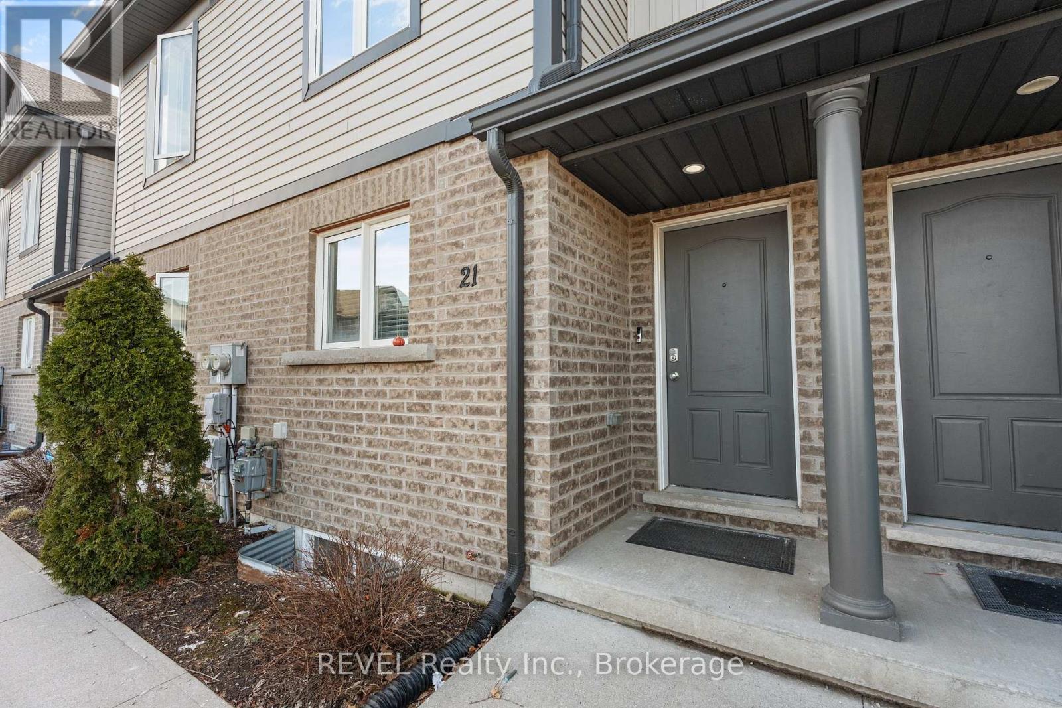
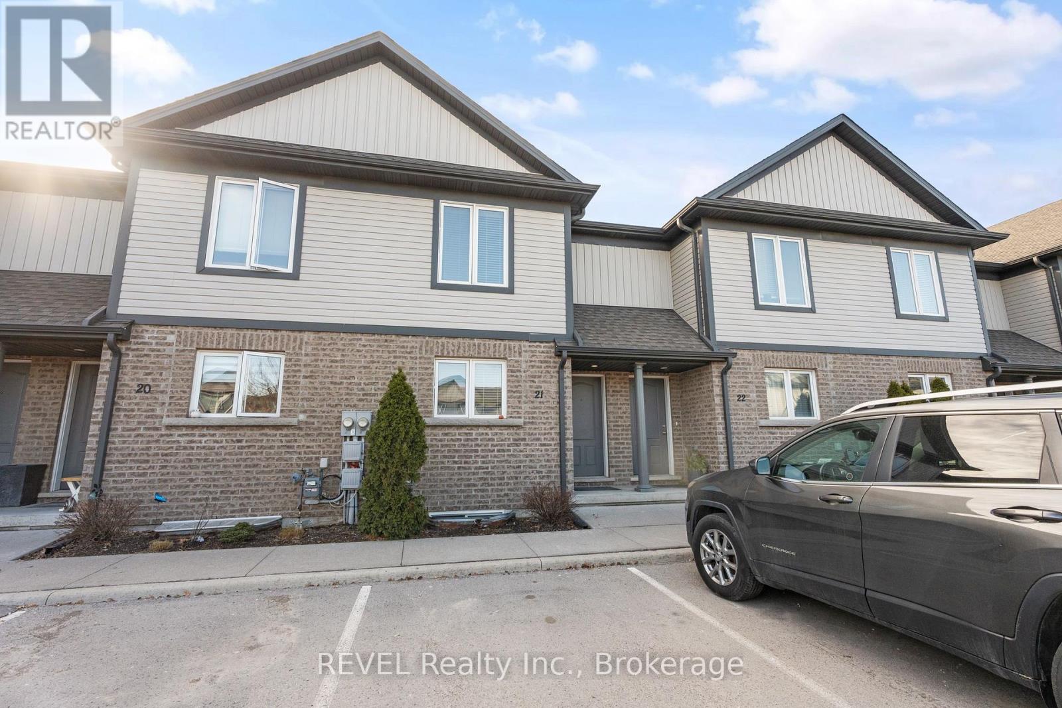
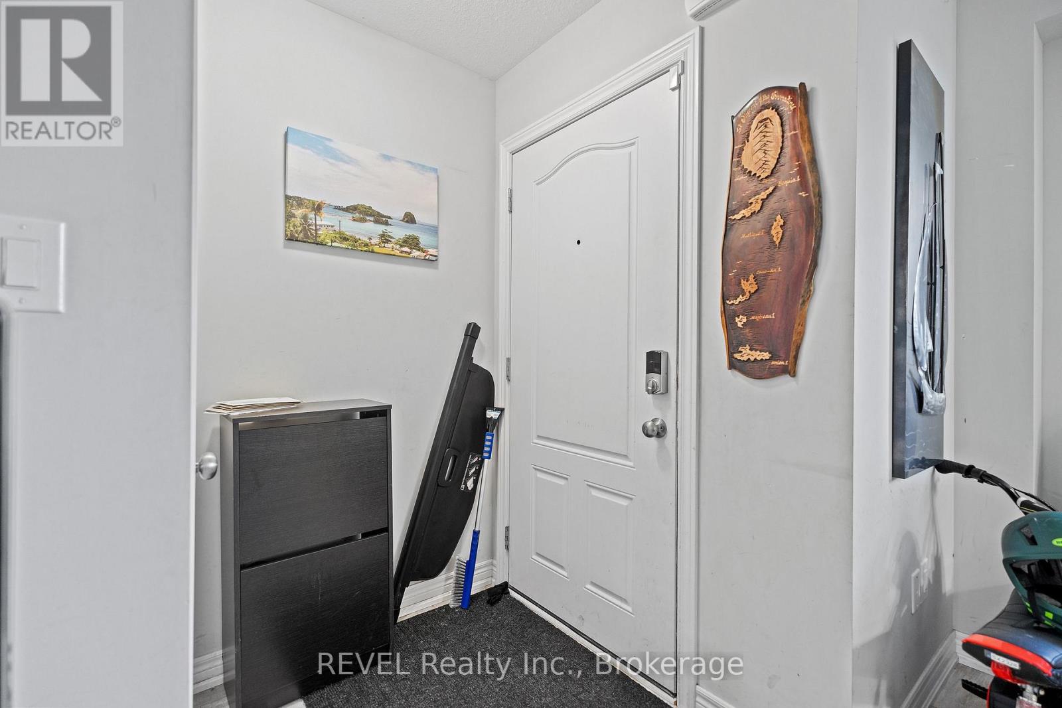
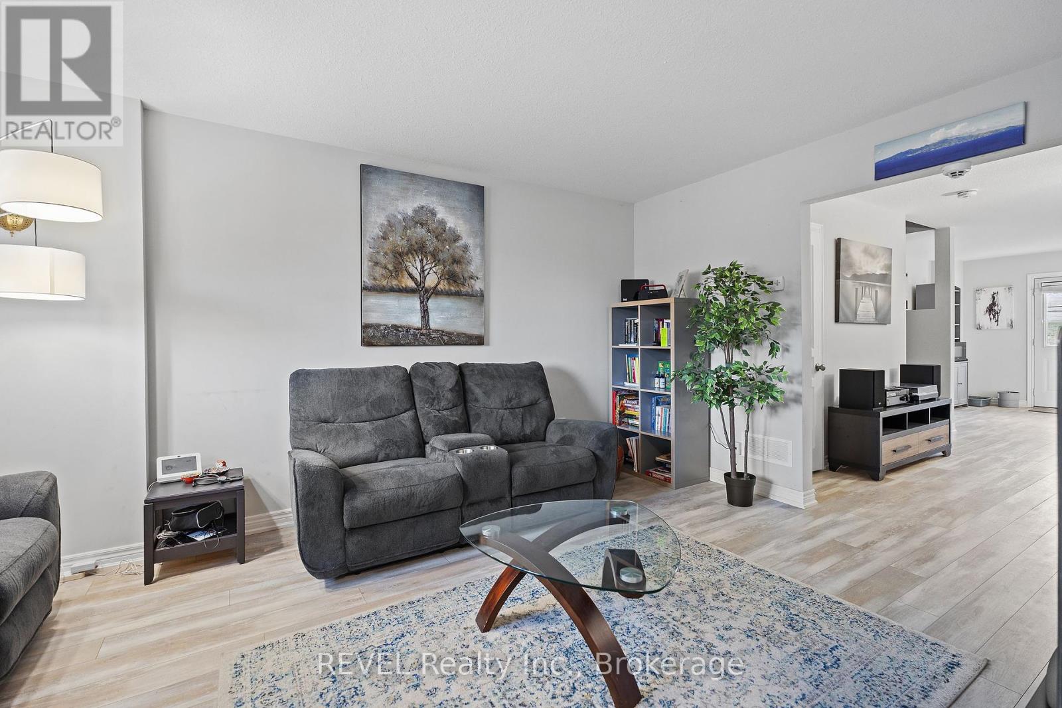
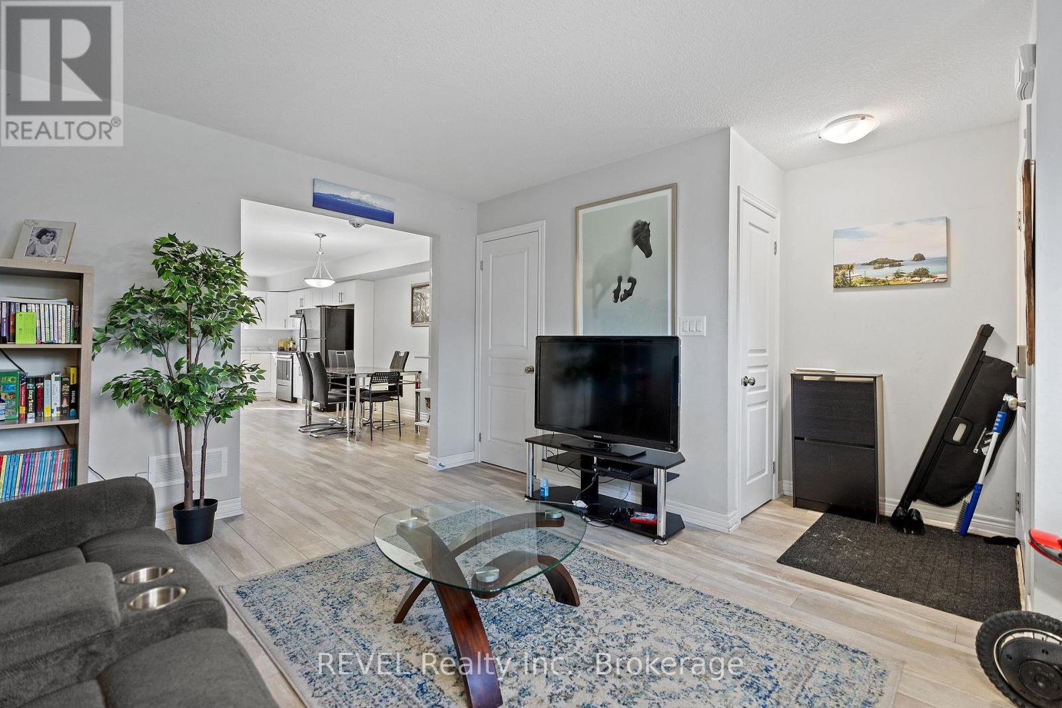
$529,900
21 - 7768 ASCOT CIRCLE
Niagara Falls, Ontario, Ontario, L2H3P9
MLS® Number: X12110096
Property description
This stylish 2-storey townhouse, built in 2018, offers a blend of modern design and everyday convenience. The all-brick and vinyl exterior provides excellent curb appeal, while inside, the open-concept layout creates a bright and inviting space. The kitchen features a large island with additional seating and a patio door leading to a deck with privacy walls and a rear yard perfect for outdoor enjoyment. Upstairs, the oversized primary bedroom boasts a Jack & Jill 4-piece bathroom shared with the second bedroom, both featuring large double closets. A combination of vinyl and carpet flooring enhances the homes comfort and style. The fully finished basement expands your living space with an additional bedroom, rec room, and 3-piece bathroom. A main floor 2-piece bath adds extra convenience. This home includes one exclusive parking space and is ideally located close to all amenities in Niagara Falls with easy highway access for seamless commuting. Don't miss this fantastic opportunity schedule your viewing today!
Building information
Type
*****
Age
*****
Appliances
*****
Basement Development
*****
Basement Type
*****
Cooling Type
*****
Exterior Finish
*****
Fire Protection
*****
Foundation Type
*****
Half Bath Total
*****
Heating Fuel
*****
Heating Type
*****
Size Interior
*****
Stories Total
*****
Land information
Amenities
*****
Rooms
Main level
Dining room
*****
Kitchen
*****
Living room
*****
Basement
Bedroom
*****
Recreational, Games room
*****
Second level
Bedroom 2
*****
Bedroom
*****
Courtesy of REVEL Realty Inc., Brokerage
Book a Showing for this property
Please note that filling out this form you'll be registered and your phone number without the +1 part will be used as a password.
