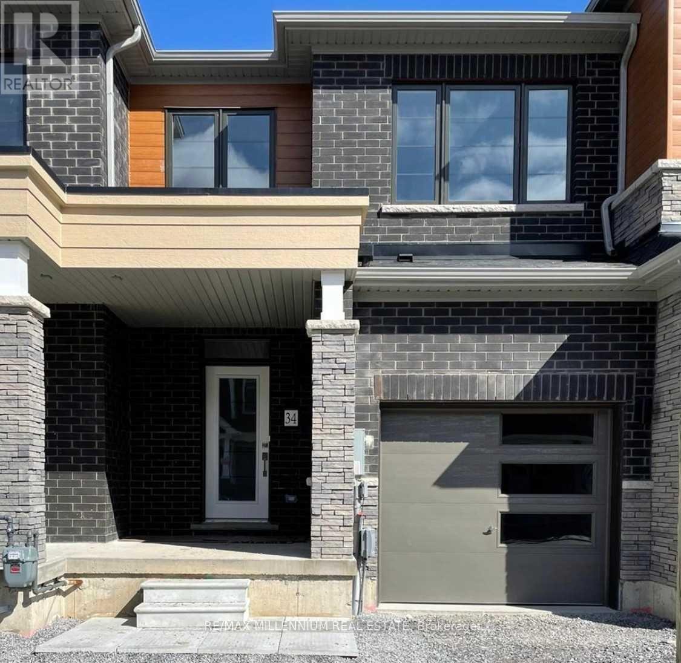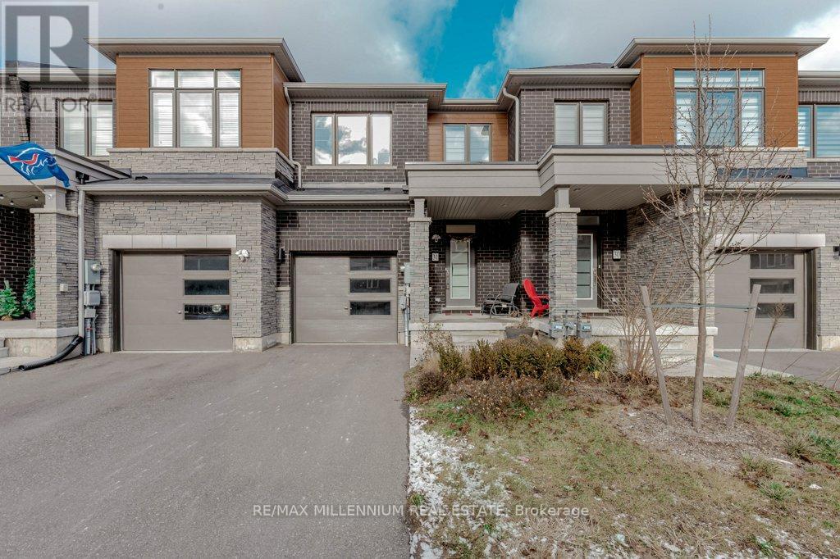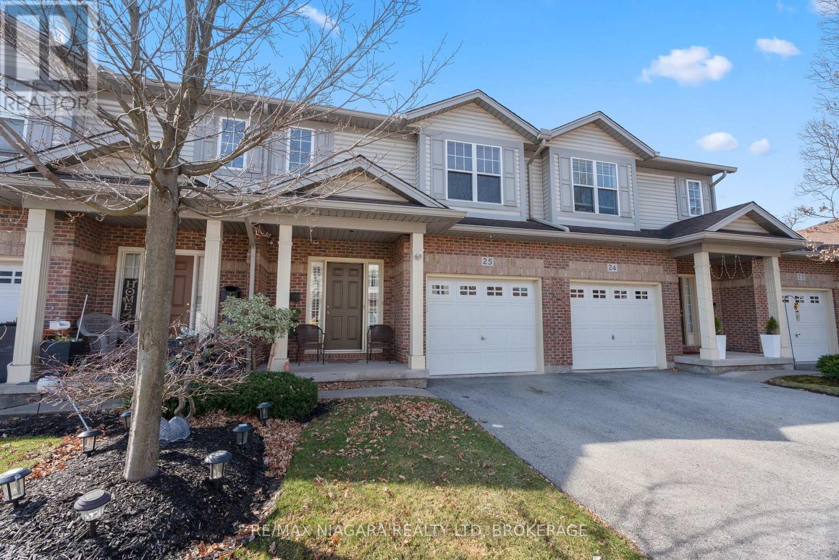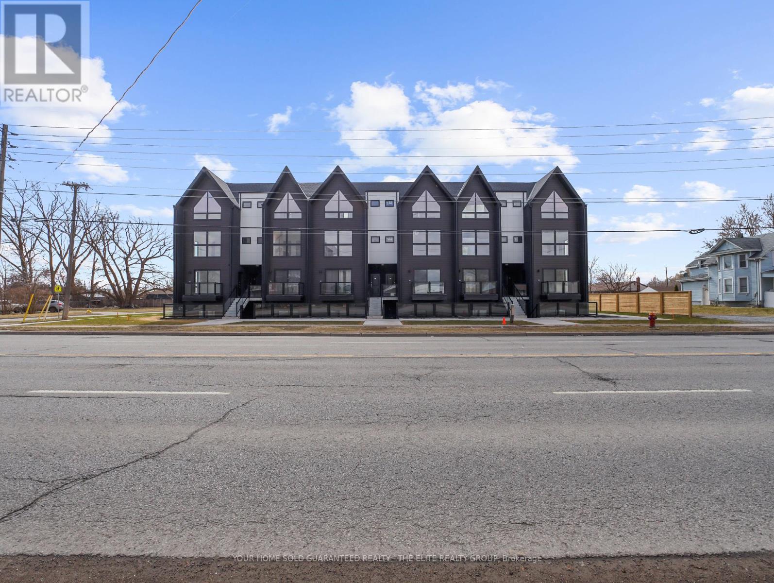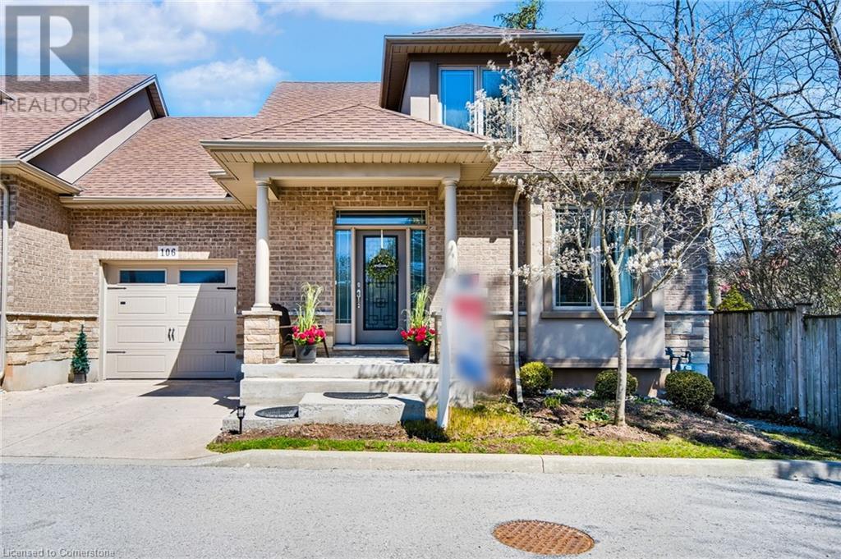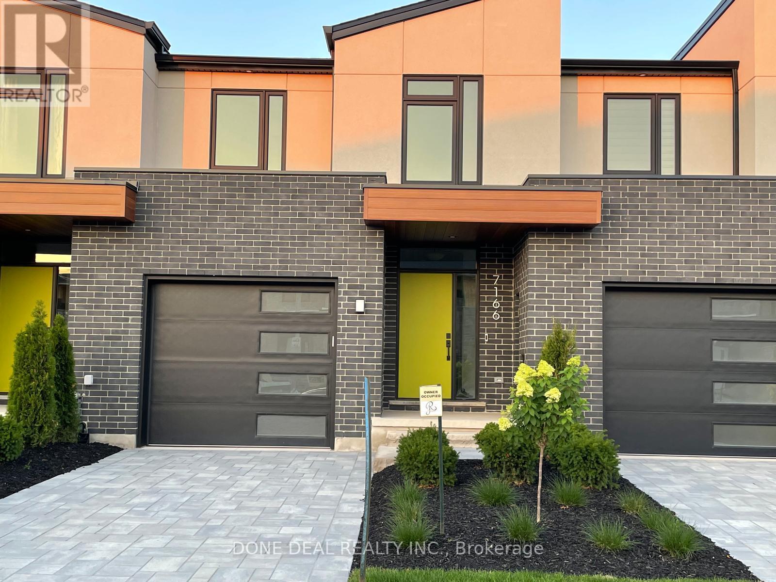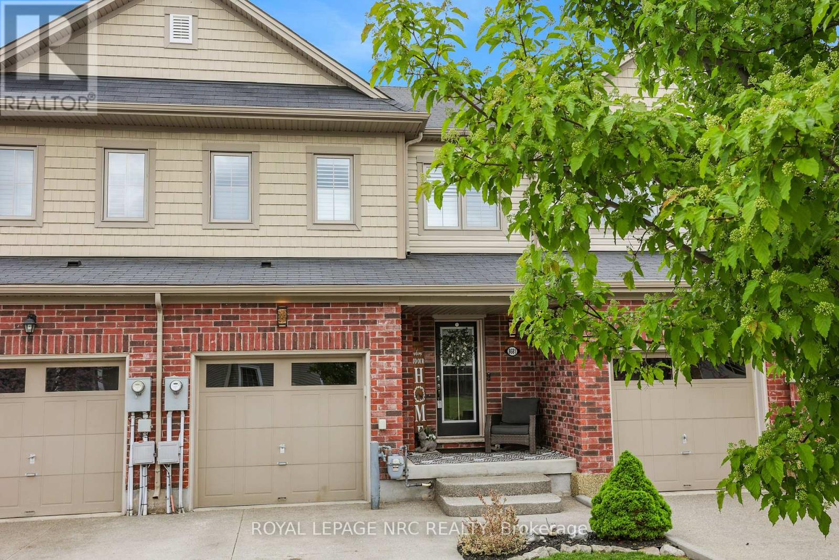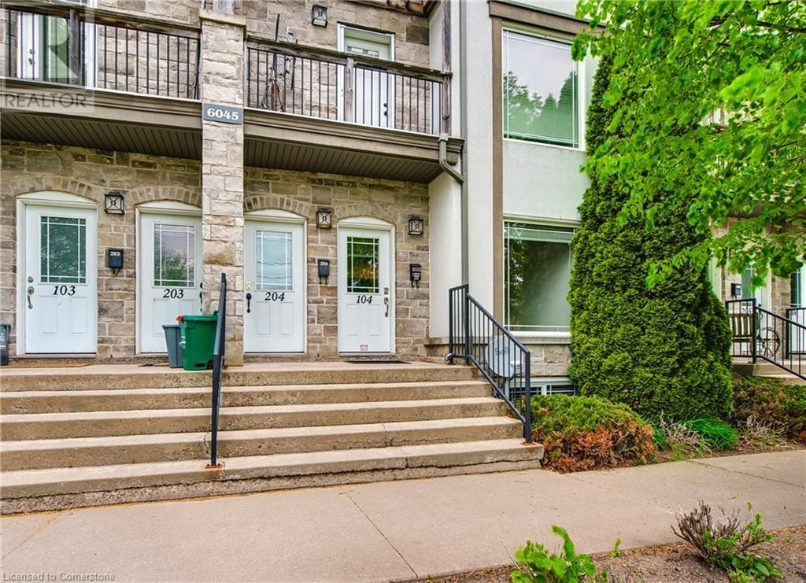Free account required
Unlock the full potential of your property search with a free account! Here's what you'll gain immediate access to:
- Exclusive Access to Every Listing
- Personalized Search Experience
- Favorite Properties at Your Fingertips
- Stay Ahead with Email Alerts
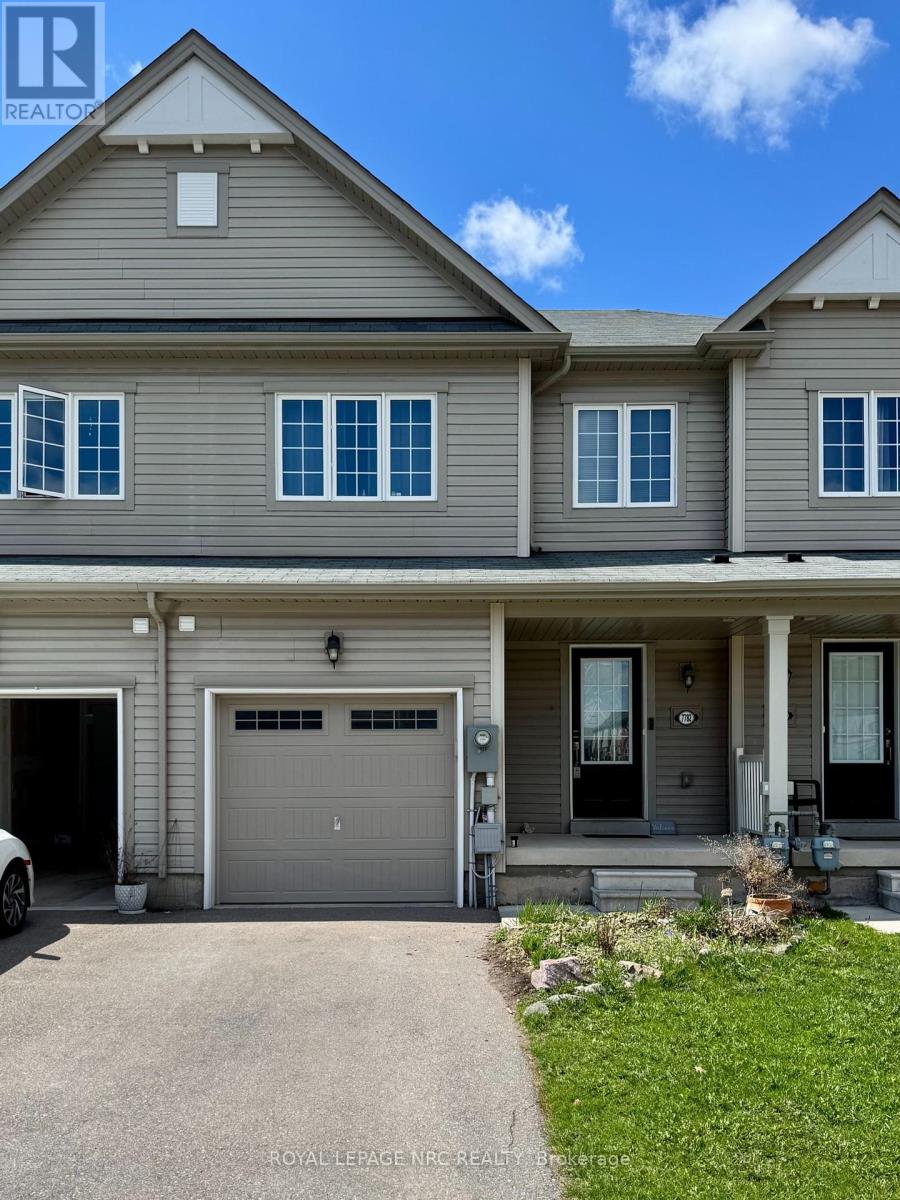

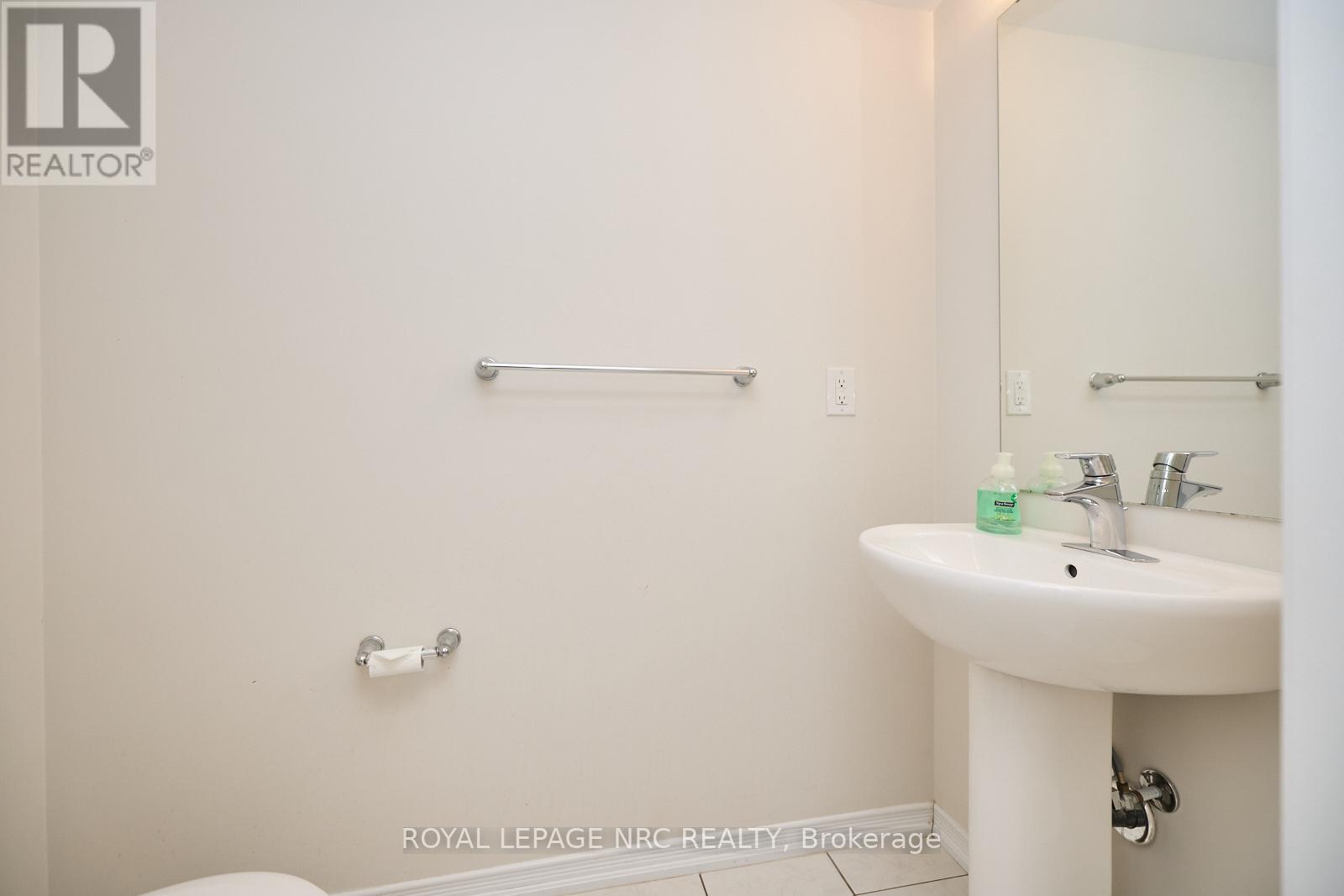

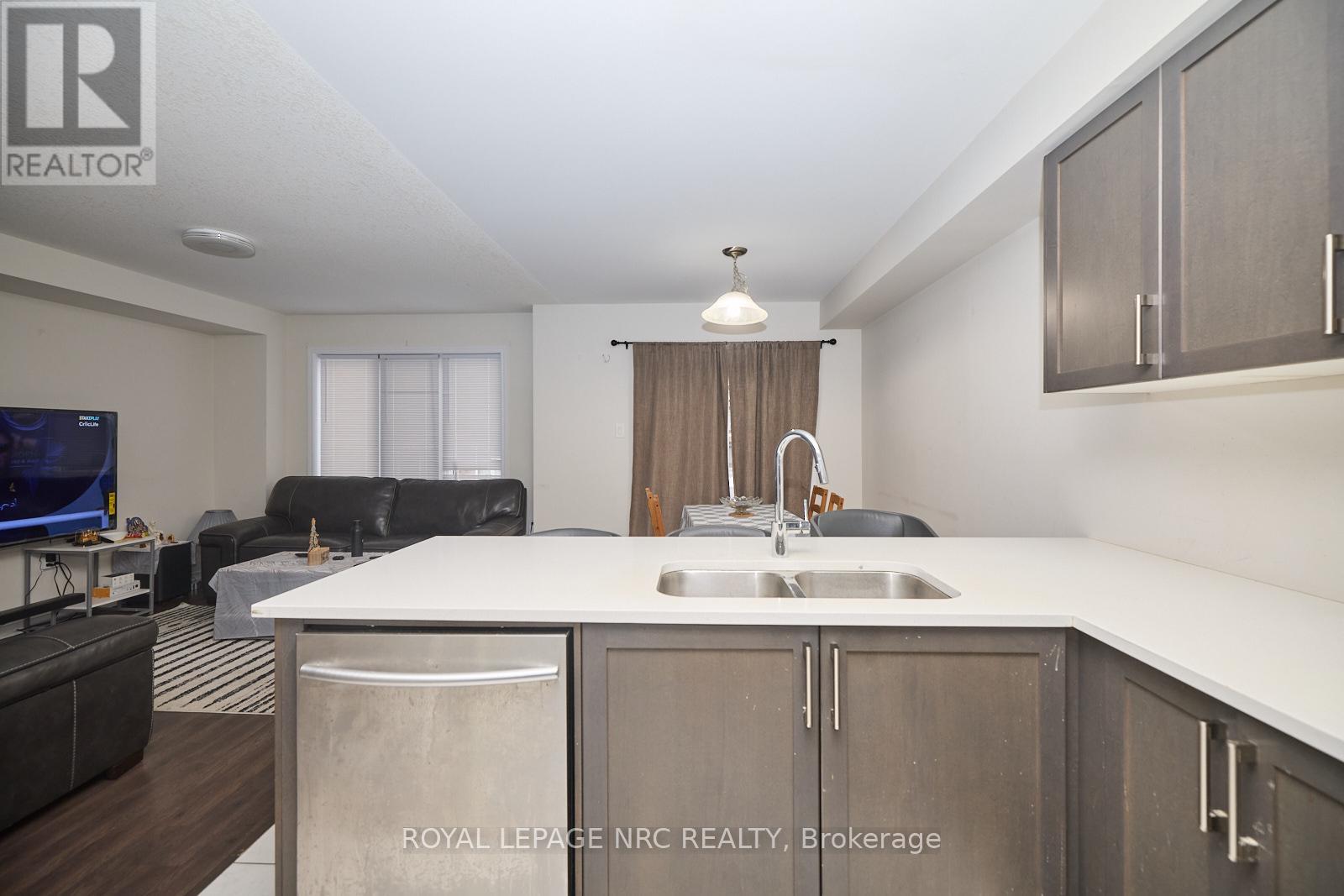
$579,999
7782 WHITE PINE CRESCENT
Niagara Falls, Ontario, Ontario, L2H3R4
MLS® Number: X11962281
Property description
Welcome to 7782 White Pine Crescent! This 7 year old 3 bedroom, 3 bathroom freehold townhome is located in a prime area of Niagara Falls close to all amenities and the QEW! Step inside to find gleaming luxury vinyl plank flooring, a 2 piece bathroom, a spacious living room, and a large eat in kitchen complete with sleek modern cabinets and stainless steel appliances. Travel upstairs to find a large primary bedroom with walk-in closet & a private 3 piece ensuite bathroom, 2 additional bedrooms and another full 4 piece bathroom. The unfinished basement has been partially framed and is ready to become the rec room of your dreams! Only mere minutes to Costco, Lundy's Lane Shopping and Restaurants and the breathtaking natural wonder of the world - Niagara Falls.
Building information
Type
*****
Appliances
*****
Basement Development
*****
Basement Type
*****
Construction Style Attachment
*****
Cooling Type
*****
Exterior Finish
*****
Foundation Type
*****
Half Bath Total
*****
Heating Fuel
*****
Heating Type
*****
Size Interior
*****
Stories Total
*****
Utility Water
*****
Land information
Amenities
*****
Sewer
*****
Size Depth
*****
Size Frontage
*****
Size Irregular
*****
Size Total
*****
Rooms
Main level
Dining room
*****
Living room
*****
Kitchen
*****
Second level
Bedroom
*****
Bedroom 3
*****
Bedroom 2
*****
Main level
Dining room
*****
Living room
*****
Kitchen
*****
Second level
Bedroom
*****
Bedroom 3
*****
Bedroom 2
*****
Main level
Dining room
*****
Living room
*****
Kitchen
*****
Second level
Bedroom
*****
Bedroom 3
*****
Bedroom 2
*****
Courtesy of ROYAL LEPAGE NRC REALTY
Book a Showing for this property
Please note that filling out this form you'll be registered and your phone number without the +1 part will be used as a password.
