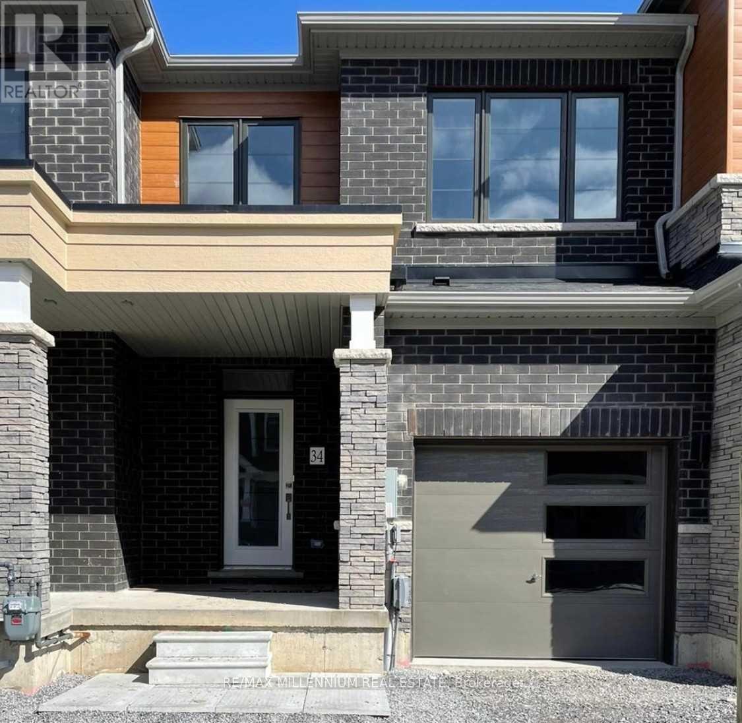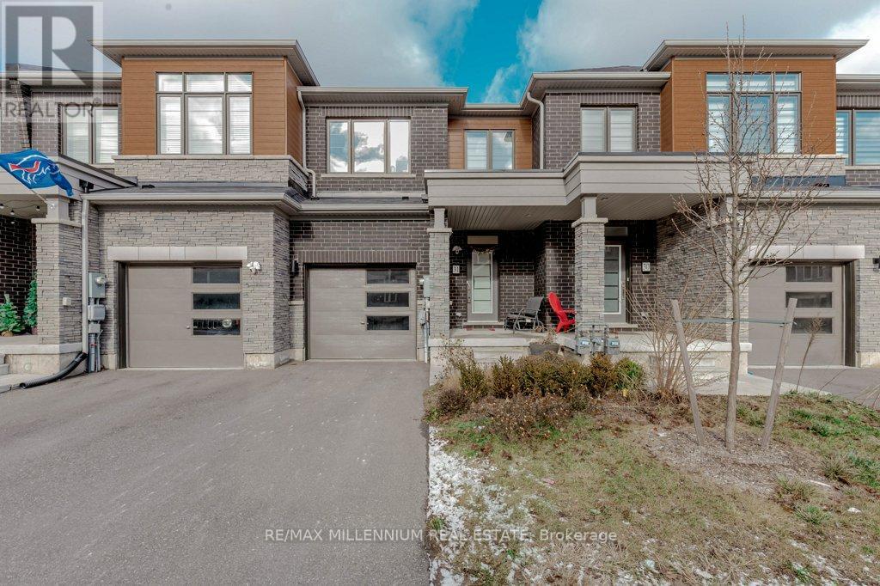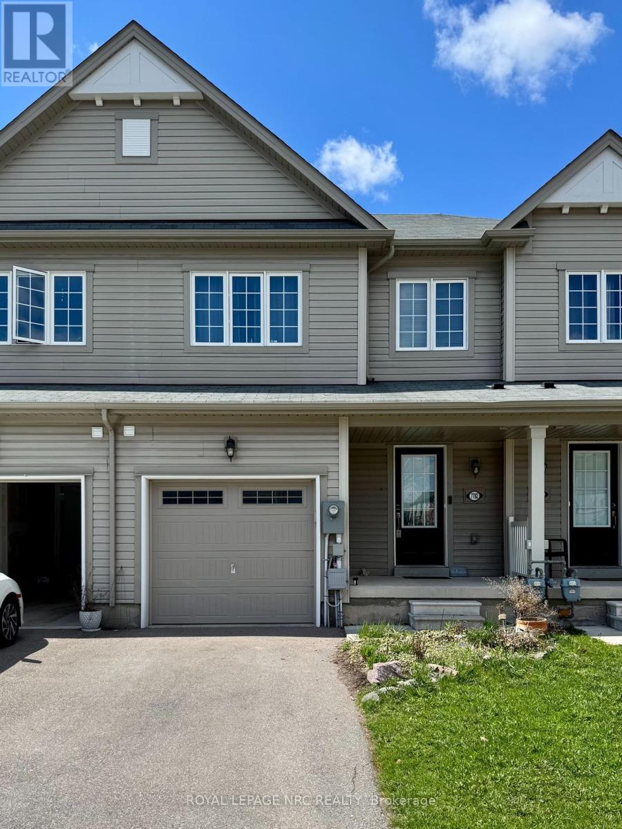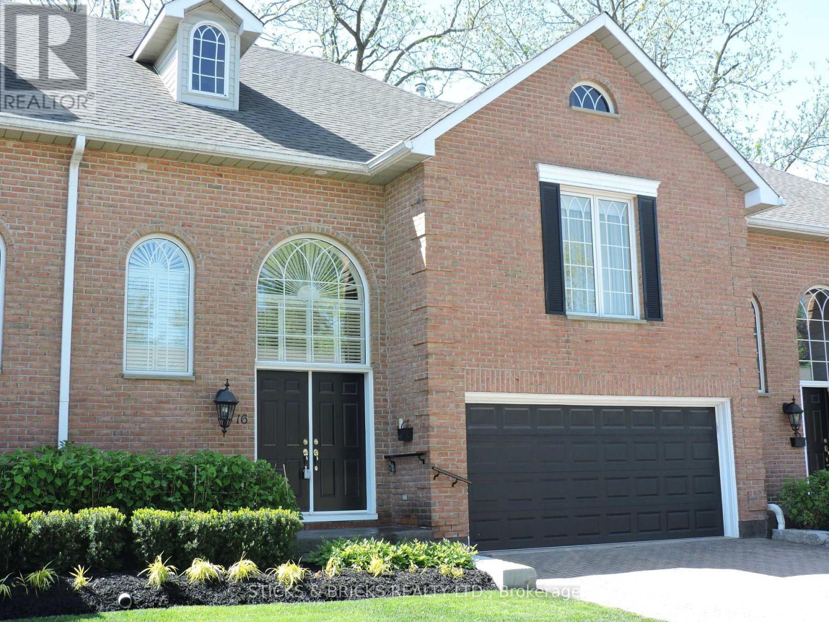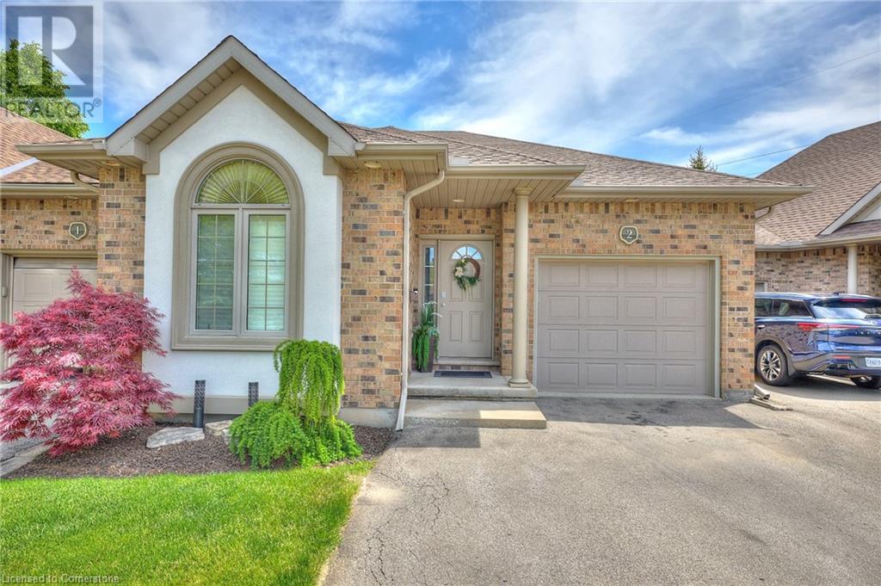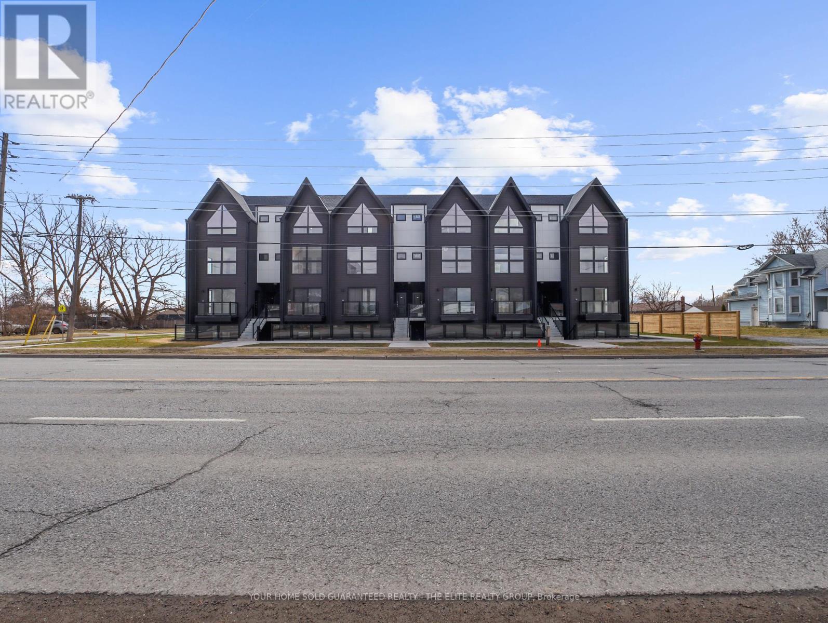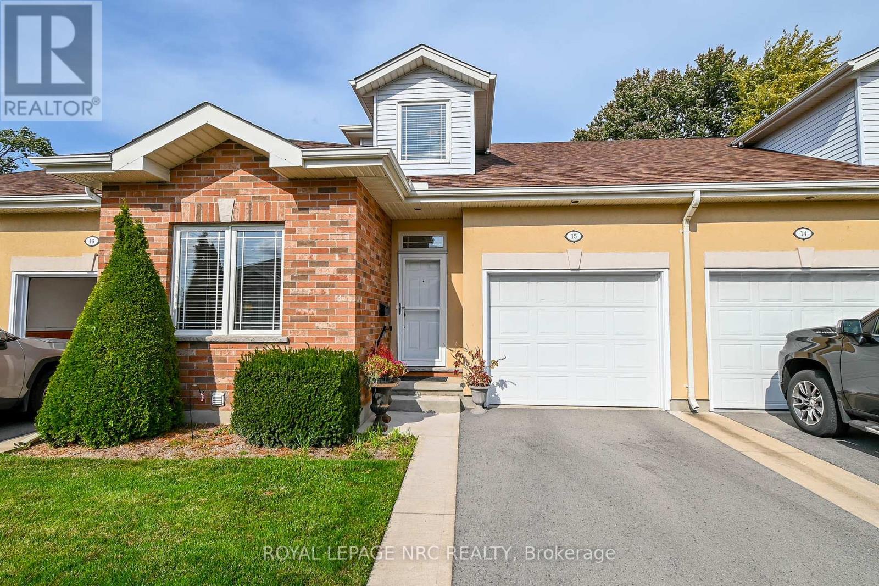Free account required
Unlock the full potential of your property search with a free account! Here's what you'll gain immediate access to:
- Exclusive Access to Every Listing
- Personalized Search Experience
- Favorite Properties at Your Fingertips
- Stay Ahead with Email Alerts
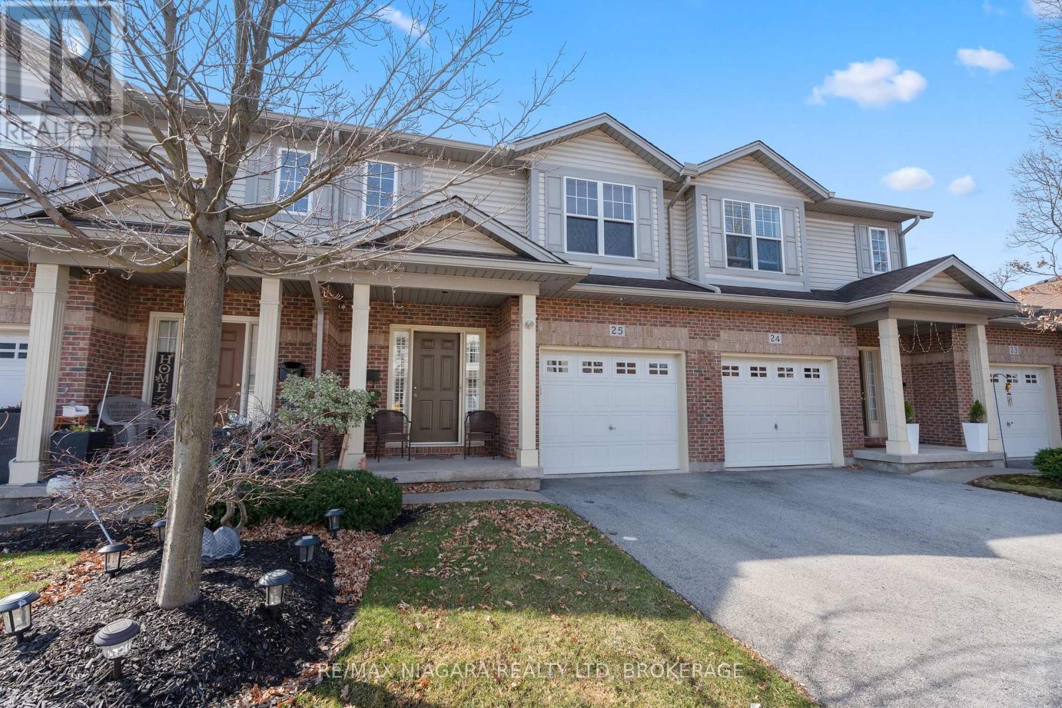
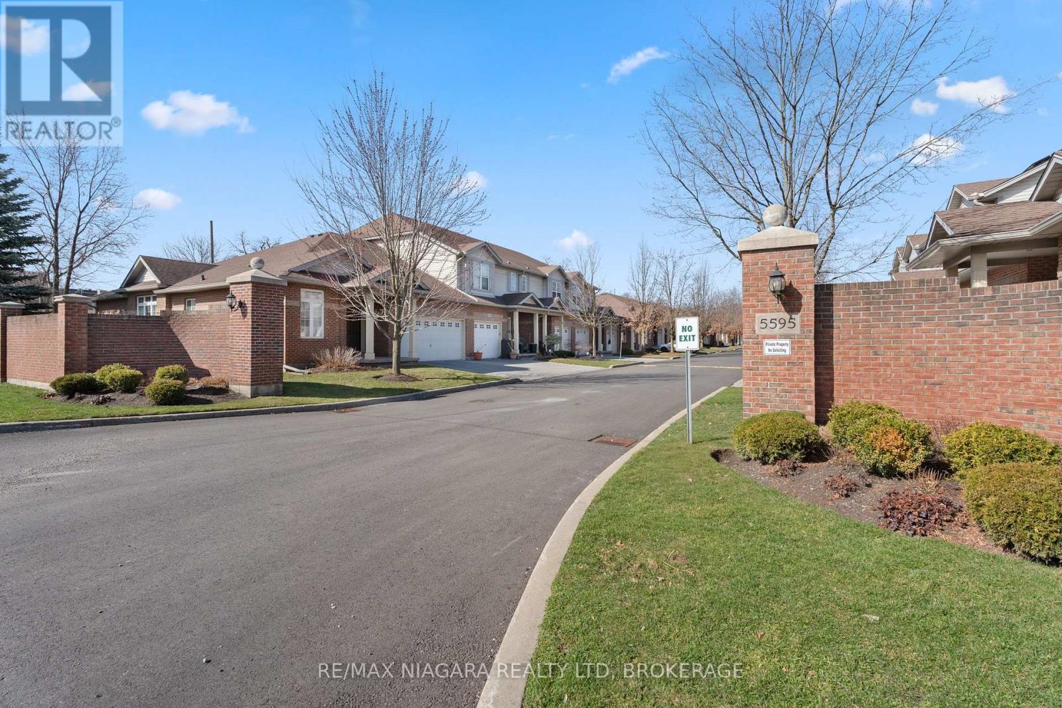
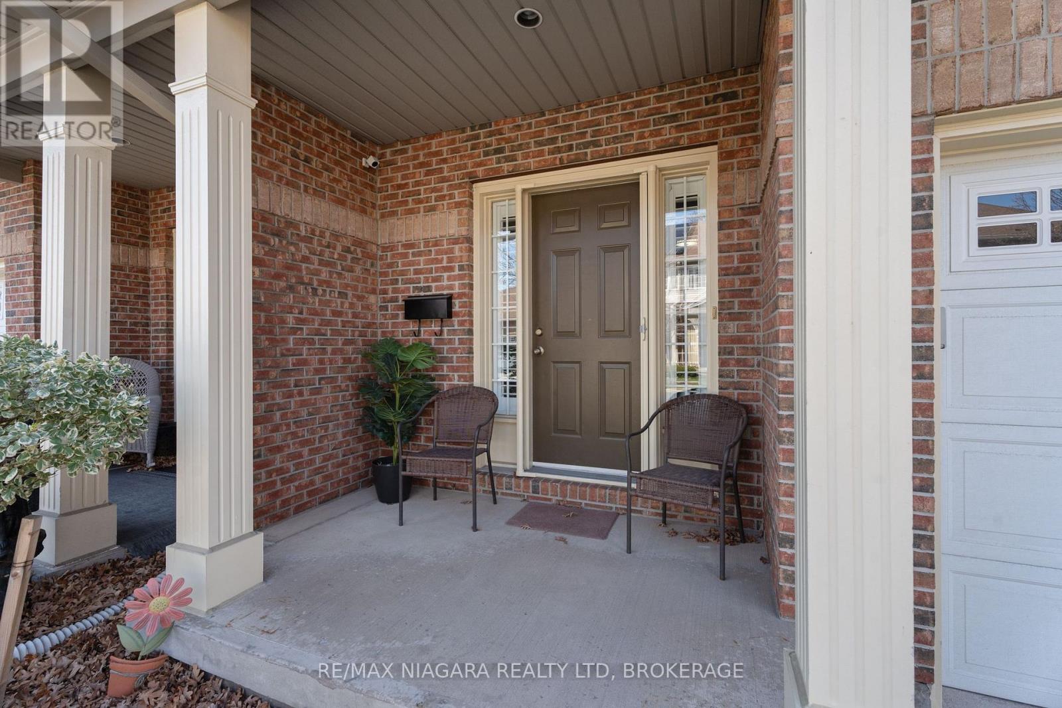
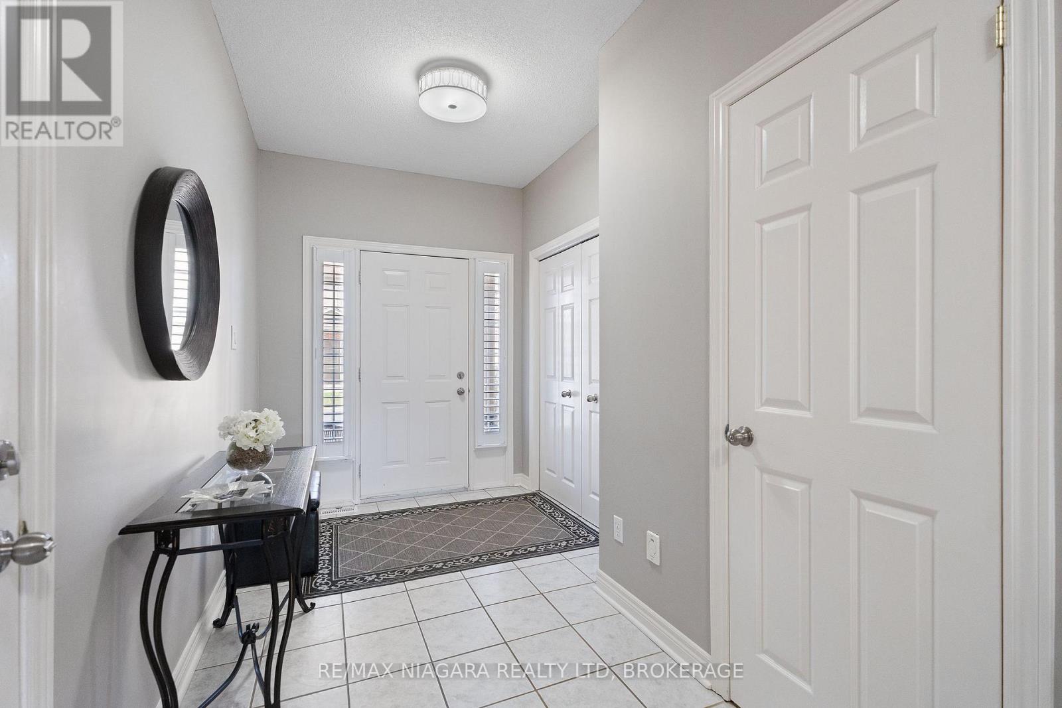
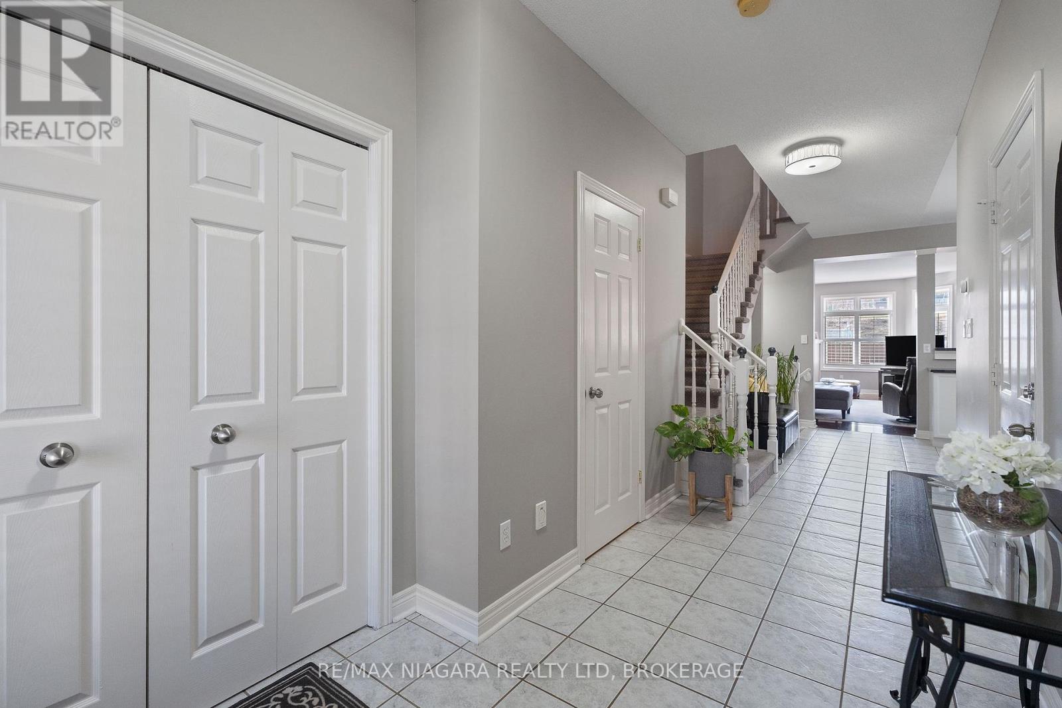
$575,000
25 - 5595 DRUMMOND ROAD
Niagara Falls, Ontario, Ontario, L2G4L2
MLS® Number: X12066032
Property description
FANTASTIC 2-STOREY CONDO TOWNHOUSE! This home is finished top to bottom and has been impeccably maintained offering a 3 bedroom floor plan (3rd bedroom is currently an open concept loft), 2.5 baths, finished basement and attached garage. The main floor features big & bright windows, spacious foyer with 2-piece powder room, access to the garage, over sized kitchen with granite countertops and stainless steel appliances. Main floor also offers a large living room/dining room with gas fireplace and walk-out to your private deck and patio. Second floor features 2 generously sized bedrooms, open concept loft that could easily be converted to a 3rd bedroom, main 4-piece bath, laundry room with laundry tub, primary suite with walk-in closet and private 4-piece ensuite. Basement level is finished with a storage area, office/den and family room that could be a 3rd/4th bedroom plus rough-in for a 4th bathroom. All kitchen appliances plus washer & dryer included. Quick & easy access to the QEW Highway to Fort Erie/Toronto and the 420 Highway to the Rainbow Bridge/USA. Walking distance to the Lundy's Lane shopping corridor with restaurants, banking, groceries, pharmacies and more. You wont be disappointed!
Building information
Type
*****
Amenities
*****
Appliances
*****
Basement Development
*****
Basement Type
*****
Cooling Type
*****
Exterior Finish
*****
Fireplace Present
*****
Foundation Type
*****
Half Bath Total
*****
Heating Fuel
*****
Heating Type
*****
Size Interior
*****
Stories Total
*****
Land information
Courtesy of RE/MAX NIAGARA REALTY LTD, BROKERAGE
Book a Showing for this property
Please note that filling out this form you'll be registered and your phone number without the +1 part will be used as a password.
