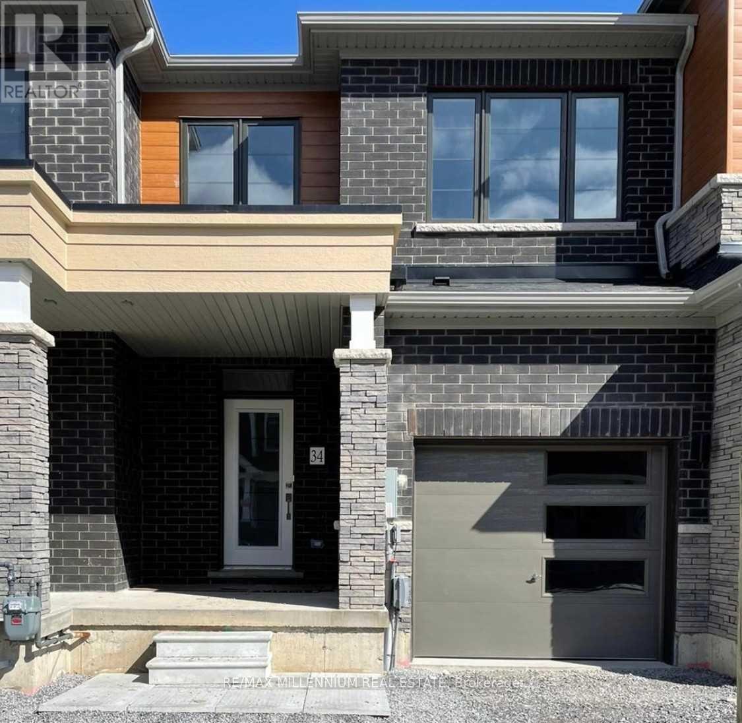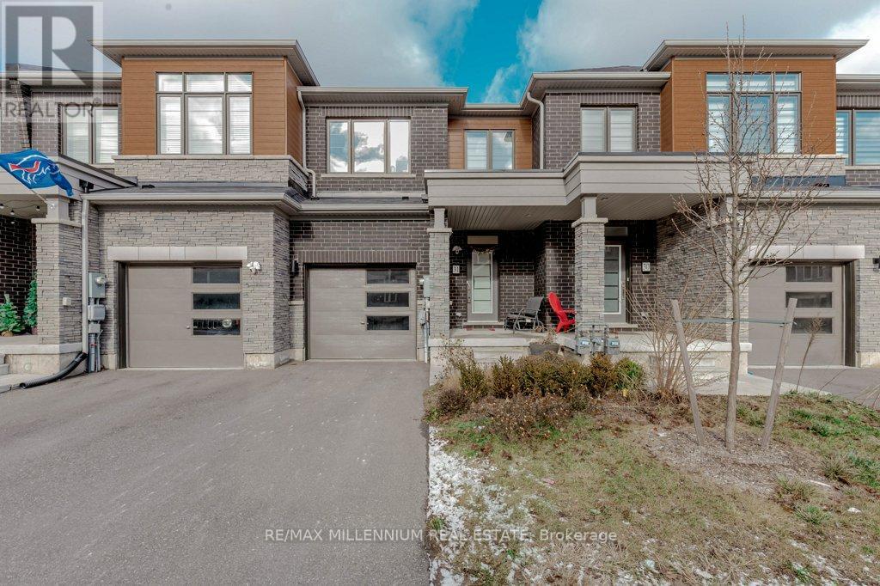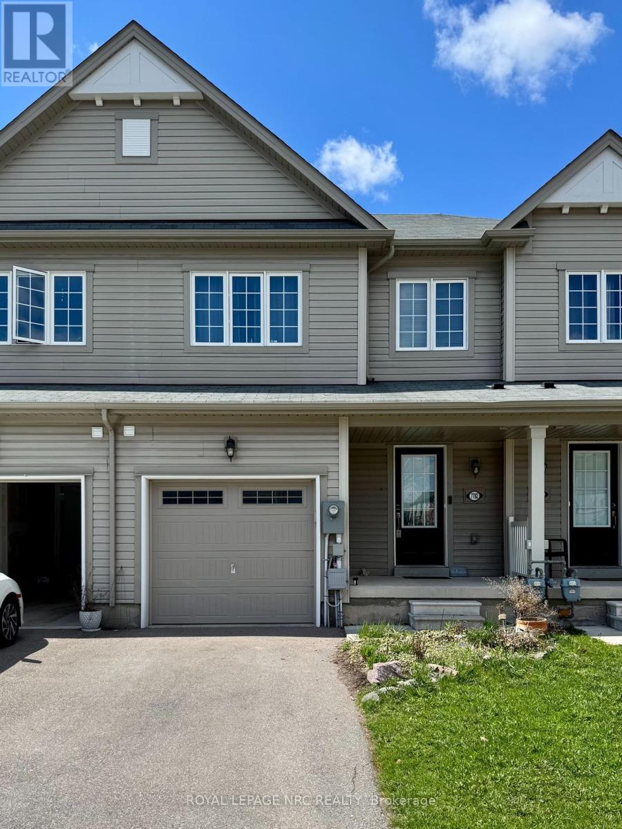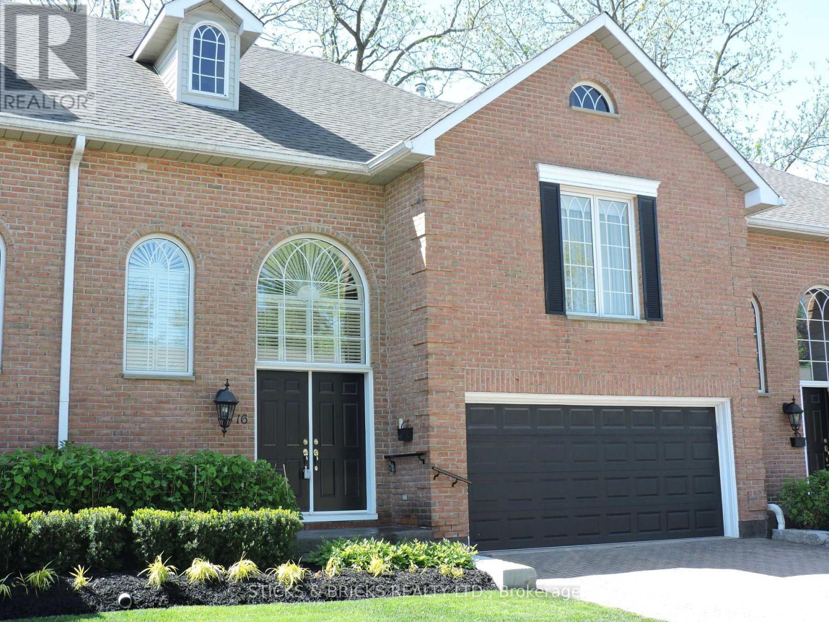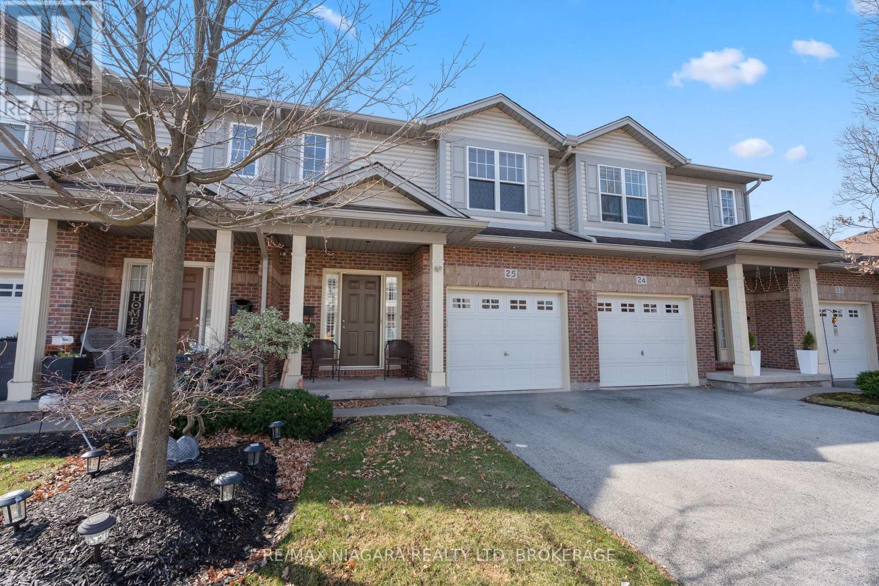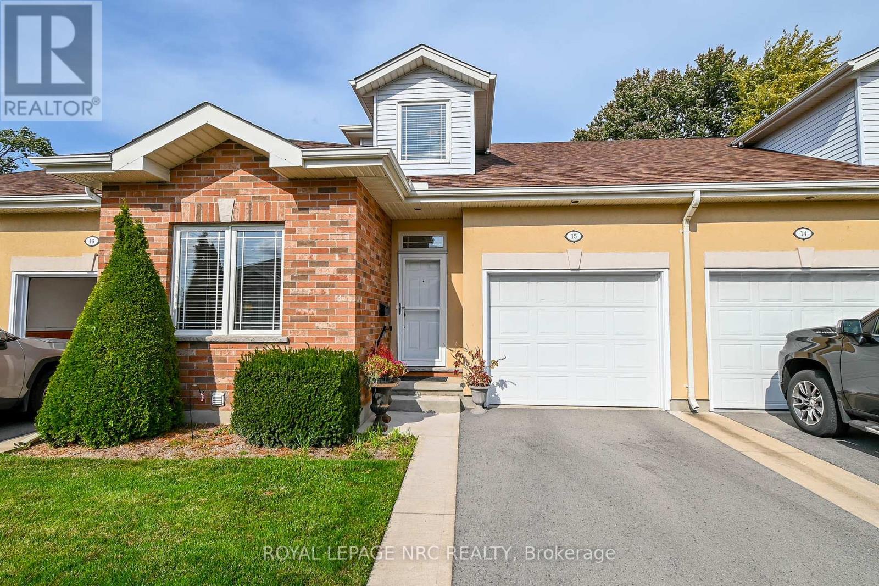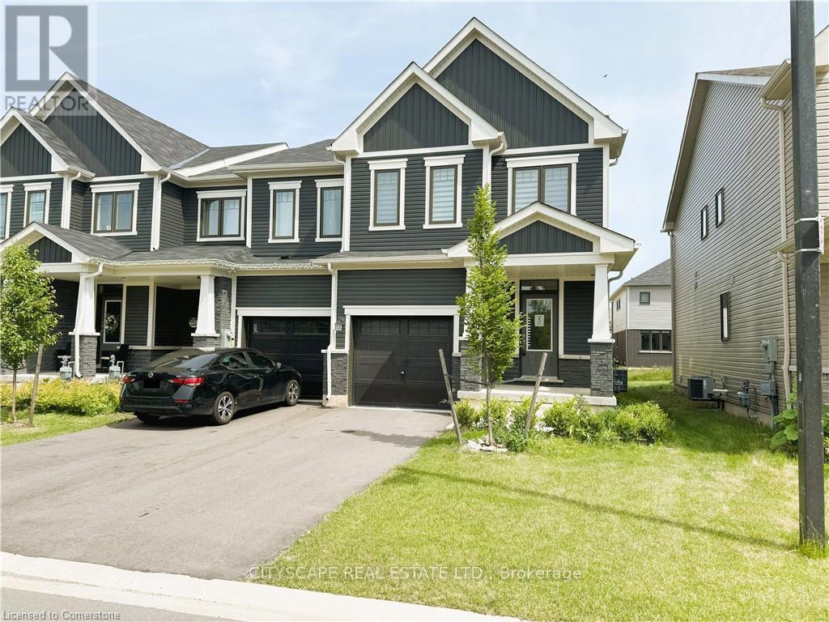Free account required
Unlock the full potential of your property search with a free account! Here's what you'll gain immediate access to:
- Exclusive Access to Every Listing
- Personalized Search Experience
- Favorite Properties at Your Fingertips
- Stay Ahead with Email Alerts
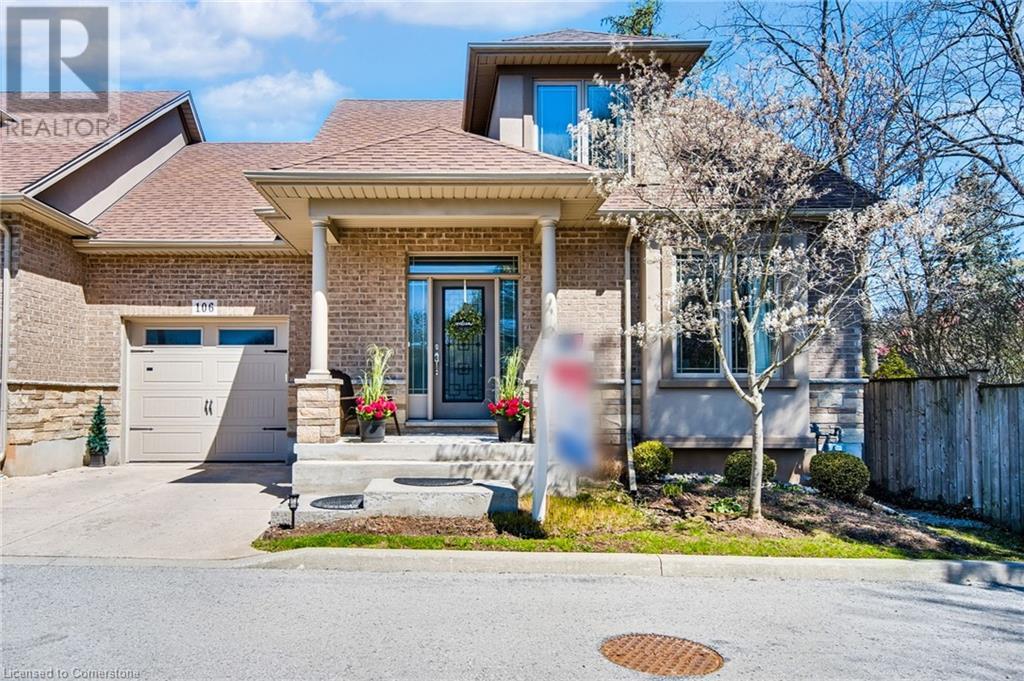



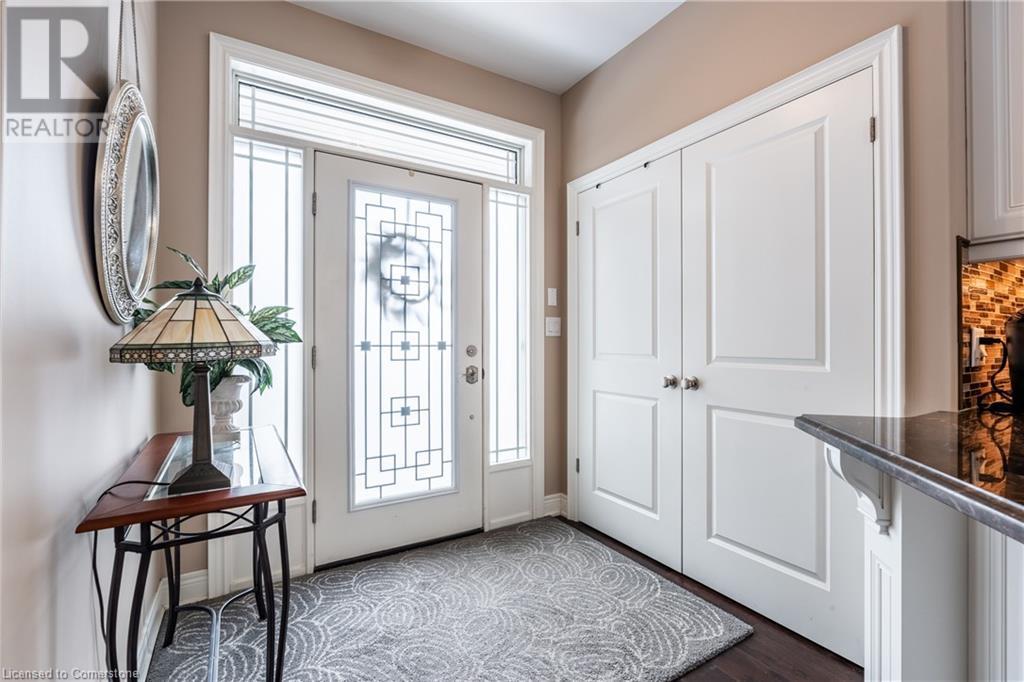
$649,900
6186 DORCHESTER Road Unit# 106
Niagara Falls, Ontario, Ontario, L2G0G4
MLS® Number: 40722972
Property description
Experience effortless living in this beautifully finished end-unit townhome—perfect for retirees, families, or multigenerational living. With 4 bedrooms—2 on the main floor (including a spacious Primary Suite), 1 upstairs, and 1 in the finished basement—plus 2.5 baths (a private ensuite, main floor powder room, and full bath upstairs), there's space and flexibility for all. The open-concept main floor flows into a chef’s kitchen designed to impress, while the basement adds a cozy rec room and generous storage. Enjoy a large back deck ideal for relaxing or entertaining. Very inclusive condo fees cover building maintenance—windows, doors, roof, decks, driveway, and more—plus snow removal right to your front door! The attached single garage adds extra convenience. Move in, unpack, and enjoy a low-maintenance lifestyle!
Building information
Type
*****
Appliances
*****
Architectural Style
*****
Basement Development
*****
Basement Type
*****
Constructed Date
*****
Construction Style Attachment
*****
Cooling Type
*****
Exterior Finish
*****
Fire Protection
*****
Foundation Type
*****
Half Bath Total
*****
Heating Type
*****
Size Interior
*****
Stories Total
*****
Utility Water
*****
Land information
Access Type
*****
Amenities
*****
Sewer
*****
Size Total
*****
Rooms
Main level
Foyer
*****
Kitchen
*****
Dining room
*****
Living room
*****
4pc Bathroom
*****
2pc Bathroom
*****
Primary Bedroom
*****
Bedroom
*****
Laundry room
*****
Basement
Recreation room
*****
Bedroom
*****
Storage
*****
Second level
Family room
*****
4pc Bathroom
*****
Storage
*****
Bedroom
*****
Main level
Foyer
*****
Kitchen
*****
Dining room
*****
Living room
*****
4pc Bathroom
*****
2pc Bathroom
*****
Primary Bedroom
*****
Bedroom
*****
Laundry room
*****
Basement
Recreation room
*****
Bedroom
*****
Storage
*****
Second level
Family room
*****
4pc Bathroom
*****
Storage
*****
Bedroom
*****
Main level
Foyer
*****
Kitchen
*****
Dining room
*****
Living room
*****
4pc Bathroom
*****
2pc Bathroom
*****
Primary Bedroom
*****
Bedroom
*****
Laundry room
*****
Basement
Recreation room
*****
Bedroom
*****
Storage
*****
Second level
Family room
*****
4pc Bathroom
*****
Storage
*****
Bedroom
*****
Main level
Foyer
*****
Kitchen
*****
Courtesy of RE/MAX Escarpment Golfi Realty Inc.
Book a Showing for this property
Please note that filling out this form you'll be registered and your phone number without the +1 part will be used as a password.
