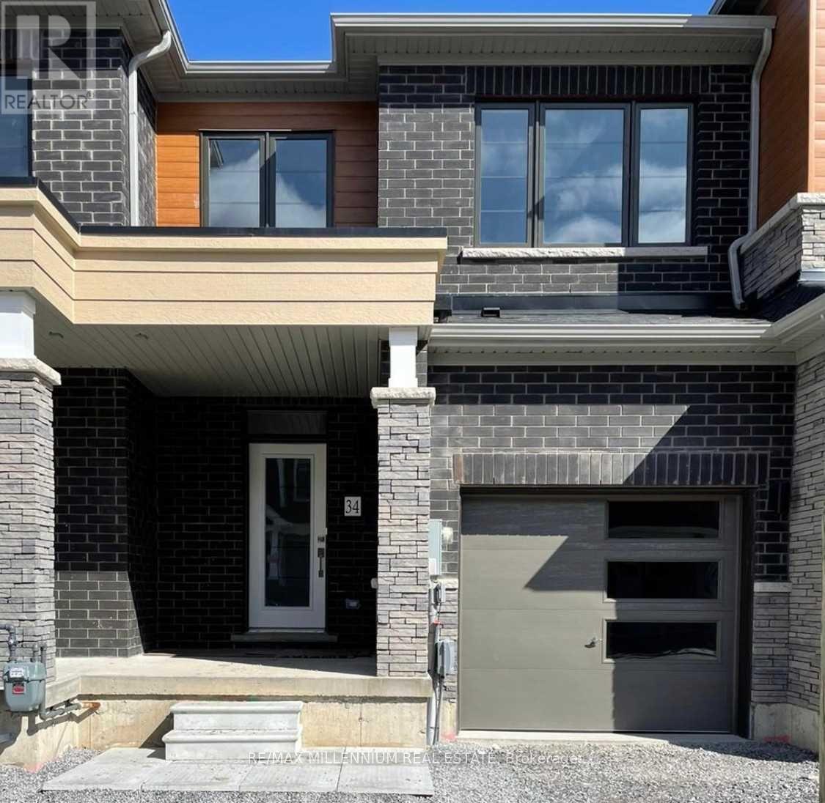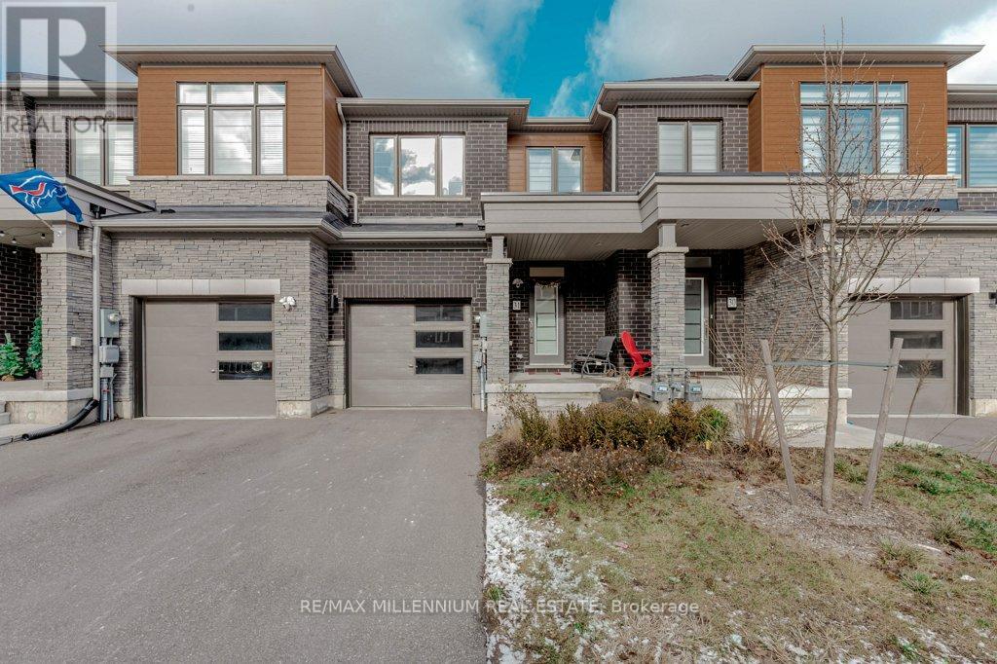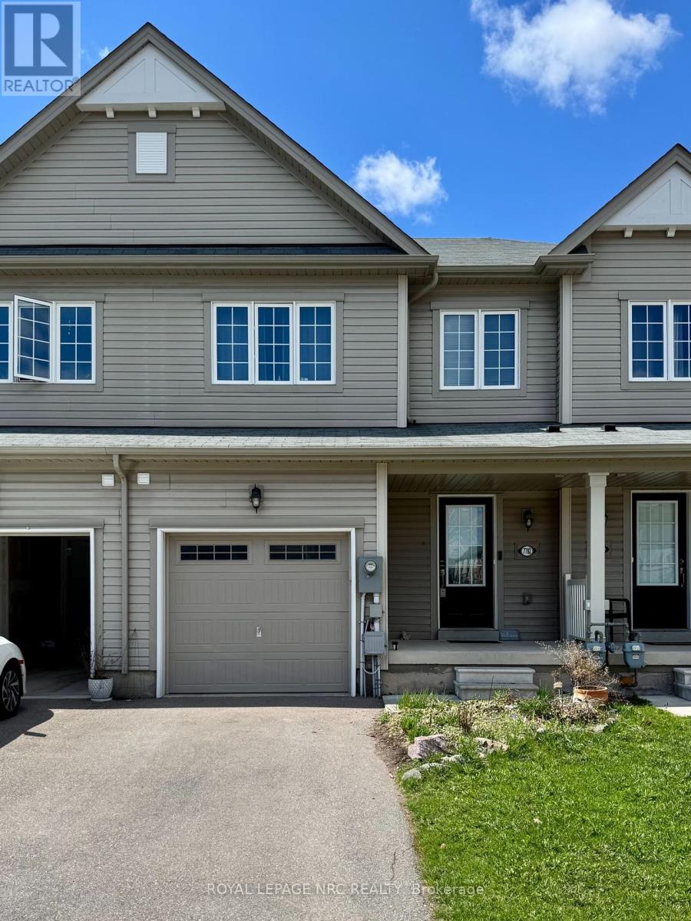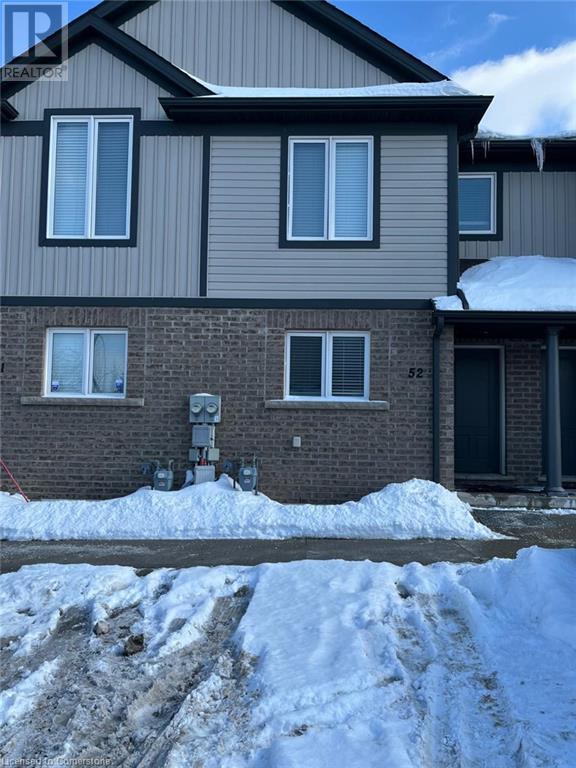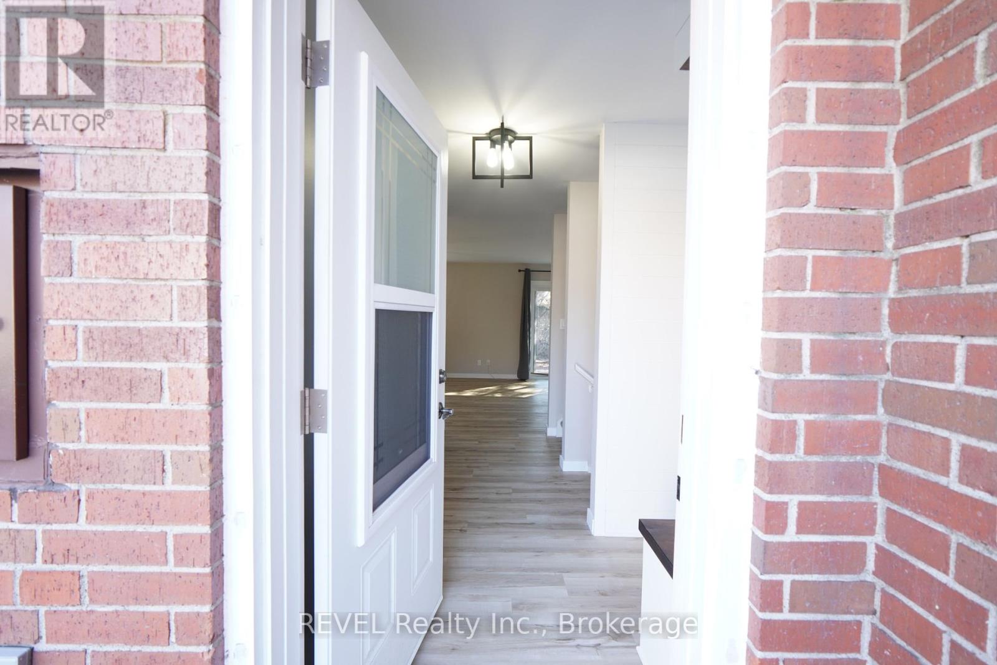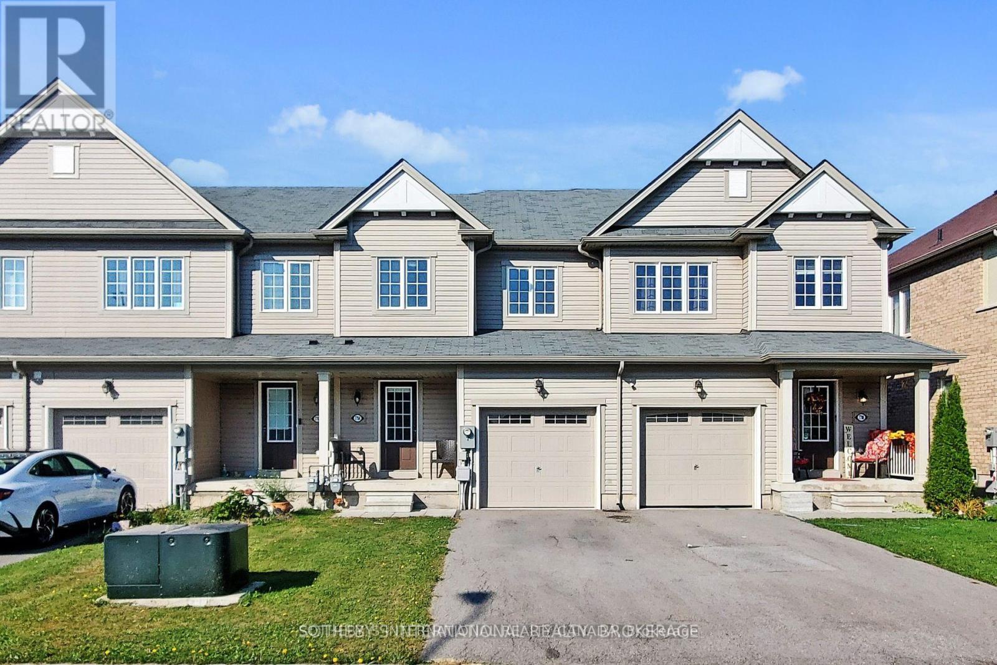Free account required
Unlock the full potential of your property search with a free account! Here's what you'll gain immediate access to:
- Exclusive Access to Every Listing
- Personalized Search Experience
- Favorite Properties at Your Fingertips
- Stay Ahead with Email Alerts
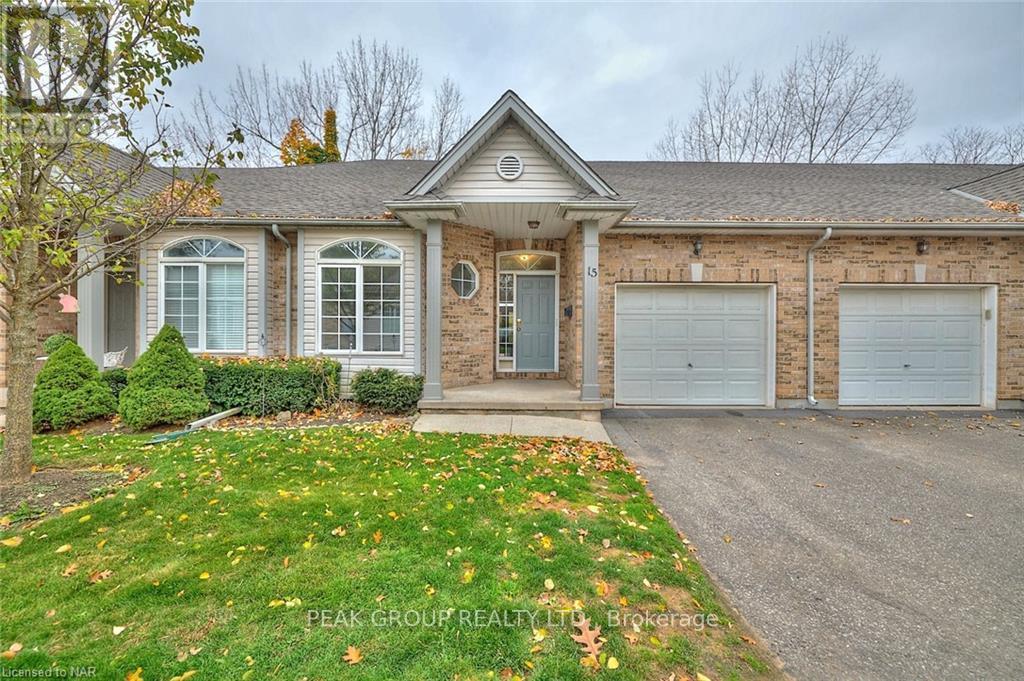
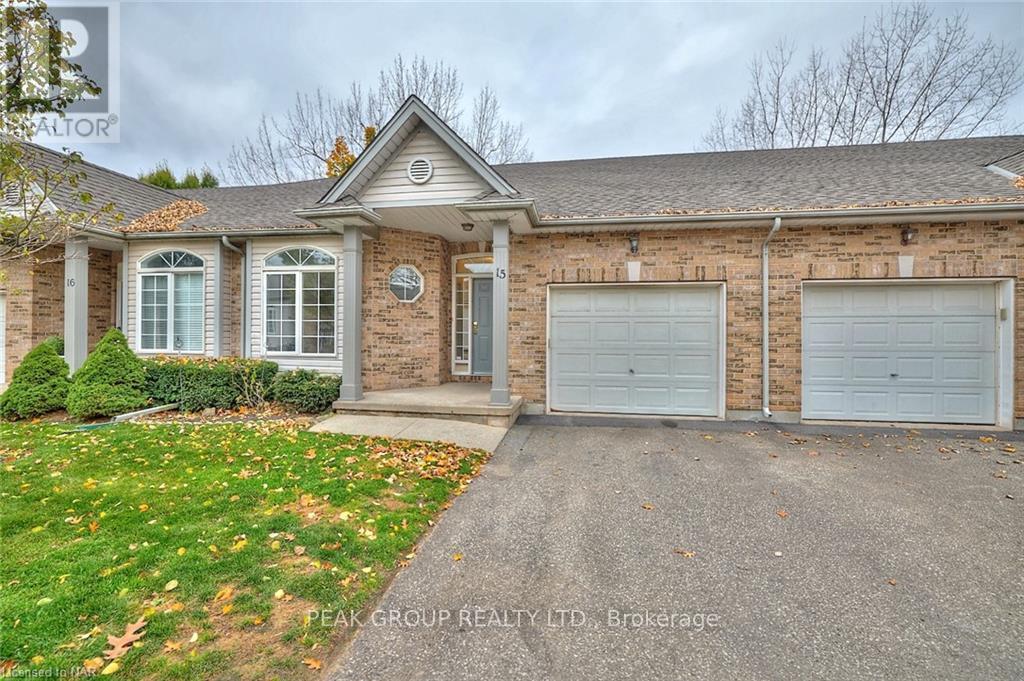

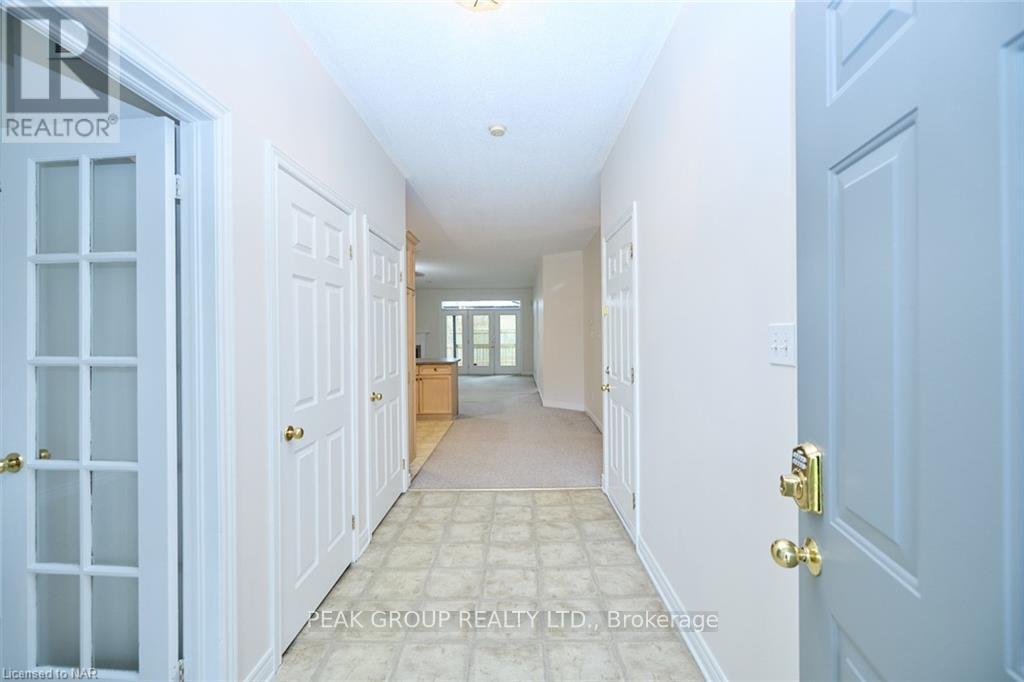
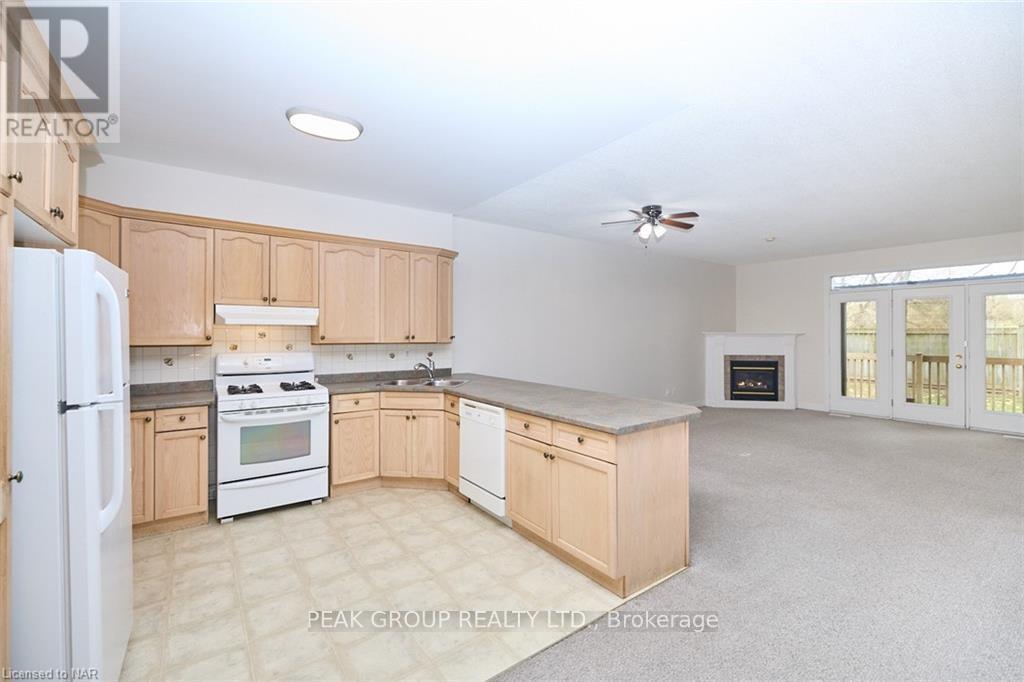
$549,900
15 - 5200 DORCHESTER ROAD
Niagara Falls, Ontario, Ontario, L2E7M6
MLS® Number: X11955215
Property description
Welcome to this charming bungalow in the heart of the City! This spacious and meticulously maintained bungalow is hitting the market for the first time, offering an incredible opportunity for new owners to create lasting memories. With fresh paint, a professional clean, and newly steamed carpets, this home is truly move-in ready! Step inside to discover a welcoming open-concept layout, a large kitchen with an abundance of cupboard space and built-in islandperfect for family gatherings or entertaining friends. Effortlessly flowing into the generously sized dining area, seamlessly connecting to a cozy living room featuring a gas fireplace. From here, step out onto your private deck adorned with a charming pergola, the luxury of nature, no rear neighbours, an ideal spot for morning coffee or evening relaxation. Your primary bedroom, complete with double closets and a 4-piece ensuite bathroom, offering the perfect sanctuary after a long day. The second bedroom, bathed in natural light with its glass double doors and oversized windows, is perfect for guests, a home office, or a creative space. The lower level presents endless possibilities! Whether you envision a custom entertainment zone or prefer to utilize it for ample storage, this space will adapt to your lifestyle needs. Enjoy the benefits of condo living without the hassle! Condo fees include snow and ice removal, lawn and outdoor maintenance, pool maintenance and waterallowing you to focus on what truly matters. Situated in the heart of the city, youre mere moments away from a plethora of amenities, shopping, and dining options. With convenient access to the city bus route and less than 1 km to the QEW, commuting couldn't be easier! Dont miss out on this exceptional opportunity to enjoy both immense convenience and tranquil living. Schedule your private showing today and step into your future home!
Building information
Type
*****
Age
*****
Appliances
*****
Architectural Style
*****
Basement Development
*****
Basement Type
*****
Cooling Type
*****
Exterior Finish
*****
Fireplace Present
*****
FireplaceTotal
*****
Fire Protection
*****
Heating Fuel
*****
Heating Type
*****
Size Interior
*****
Stories Total
*****
Land information
Rooms
Main level
Bathroom
*****
Bedroom
*****
Bathroom
*****
Primary Bedroom
*****
Dining room
*****
Family room
*****
Kitchen
*****
Basement
Bedroom
*****
Great room
*****
Main level
Bathroom
*****
Bedroom
*****
Bathroom
*****
Primary Bedroom
*****
Dining room
*****
Family room
*****
Kitchen
*****
Basement
Bedroom
*****
Great room
*****
Main level
Bathroom
*****
Bedroom
*****
Bathroom
*****
Primary Bedroom
*****
Dining room
*****
Family room
*****
Kitchen
*****
Basement
Bedroom
*****
Great room
*****
Main level
Bathroom
*****
Bedroom
*****
Bathroom
*****
Primary Bedroom
*****
Dining room
*****
Family room
*****
Kitchen
*****
Basement
Bedroom
*****
Great room
*****
Main level
Bathroom
*****
Bedroom
*****
Bathroom
*****
Primary Bedroom
*****
Dining room
*****
Family room
*****
Kitchen
*****
Basement
Bedroom
*****
Great room
*****
Courtesy of PEAK GROUP REALTY LTD.
Book a Showing for this property
Please note that filling out this form you'll be registered and your phone number without the +1 part will be used as a password.
