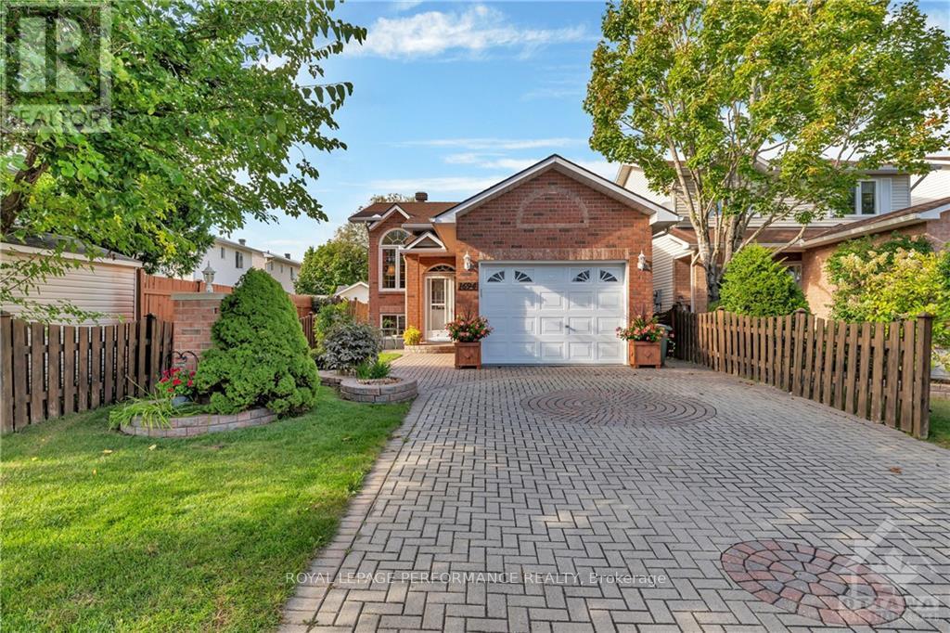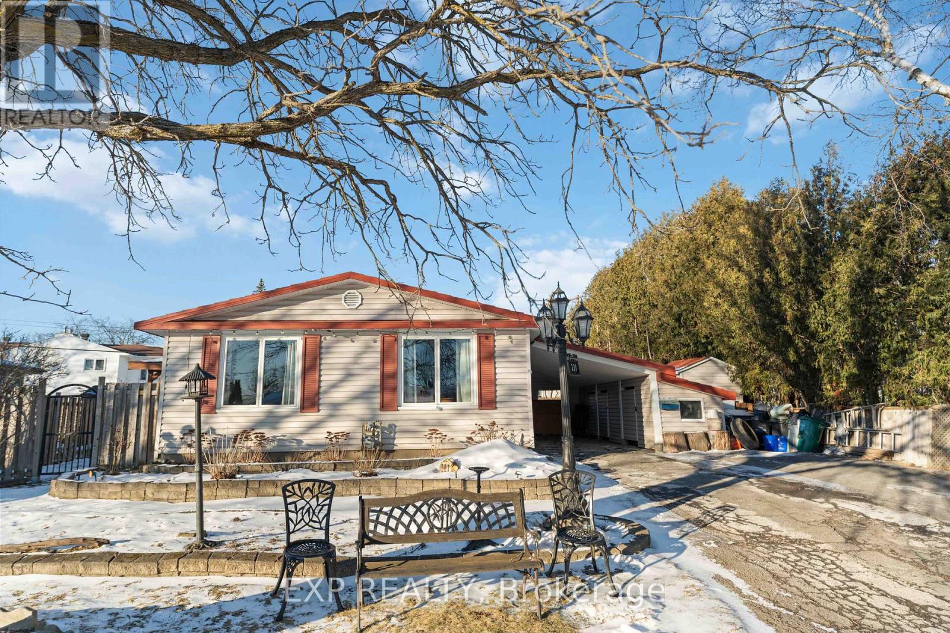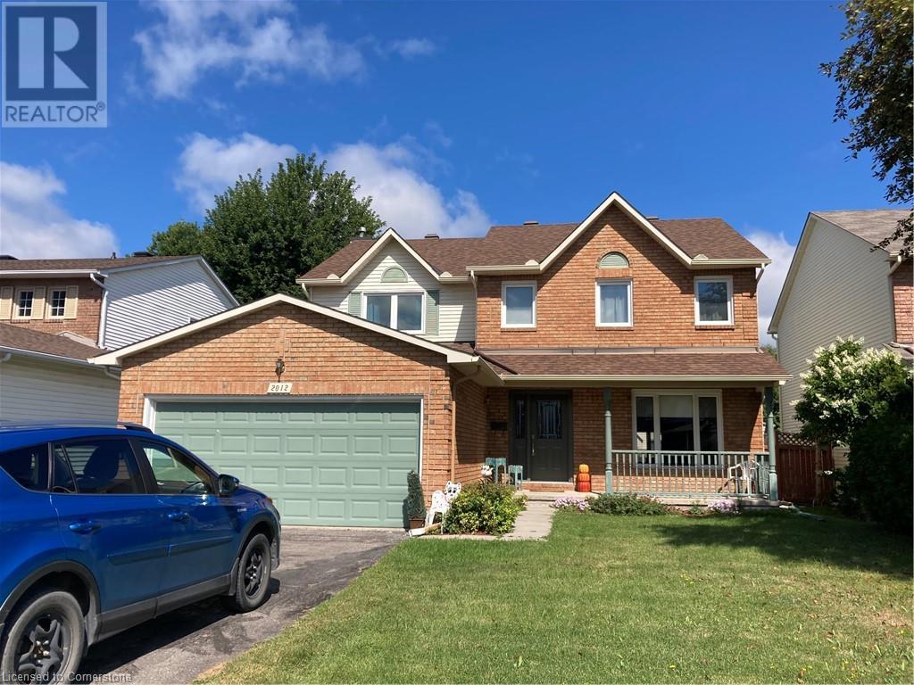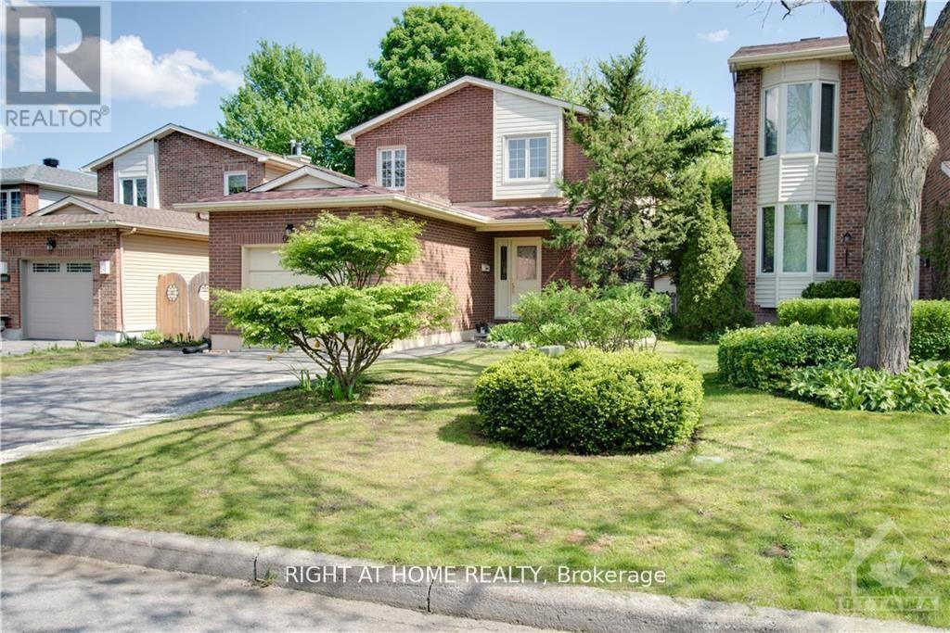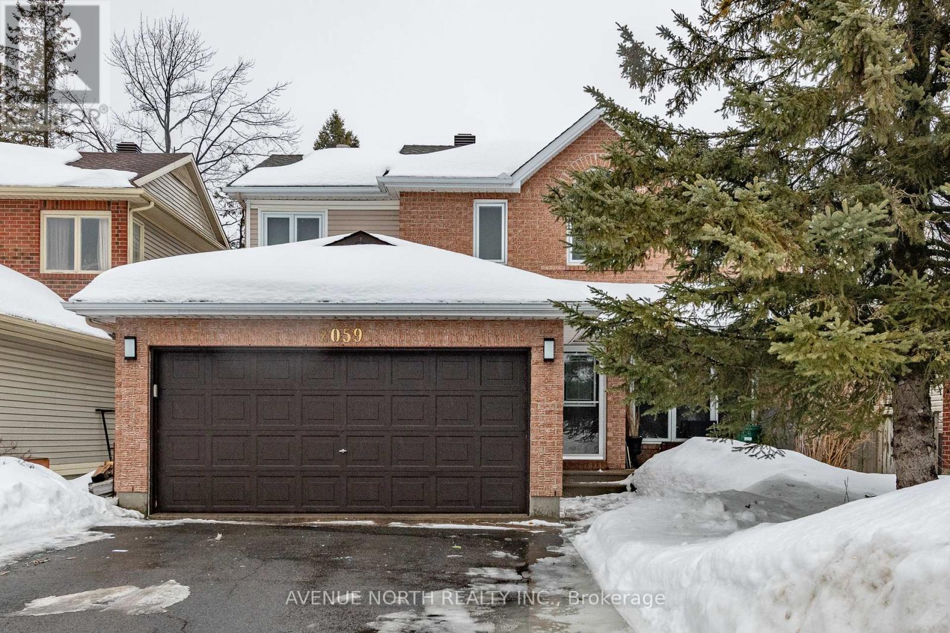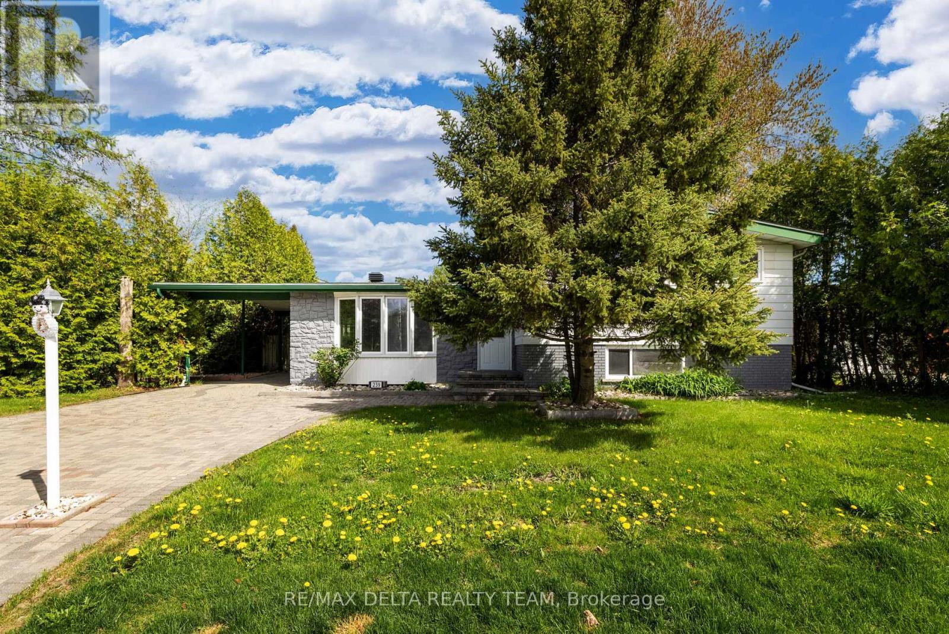Free account required
Unlock the full potential of your property search with a free account! Here's what you'll gain immediate access to:
- Exclusive Access to Every Listing
- Personalized Search Experience
- Favorite Properties at Your Fingertips
- Stay Ahead with Email Alerts
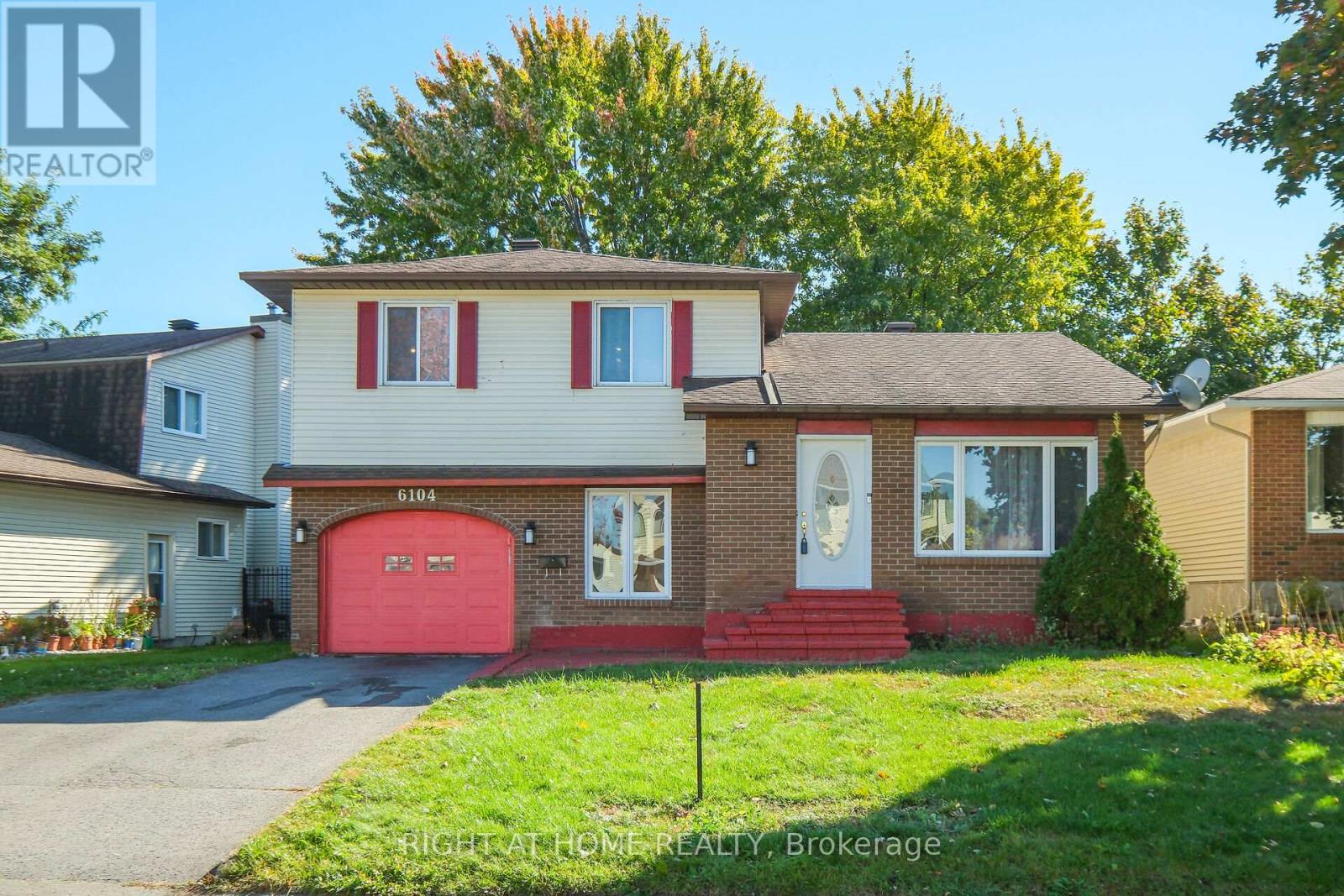


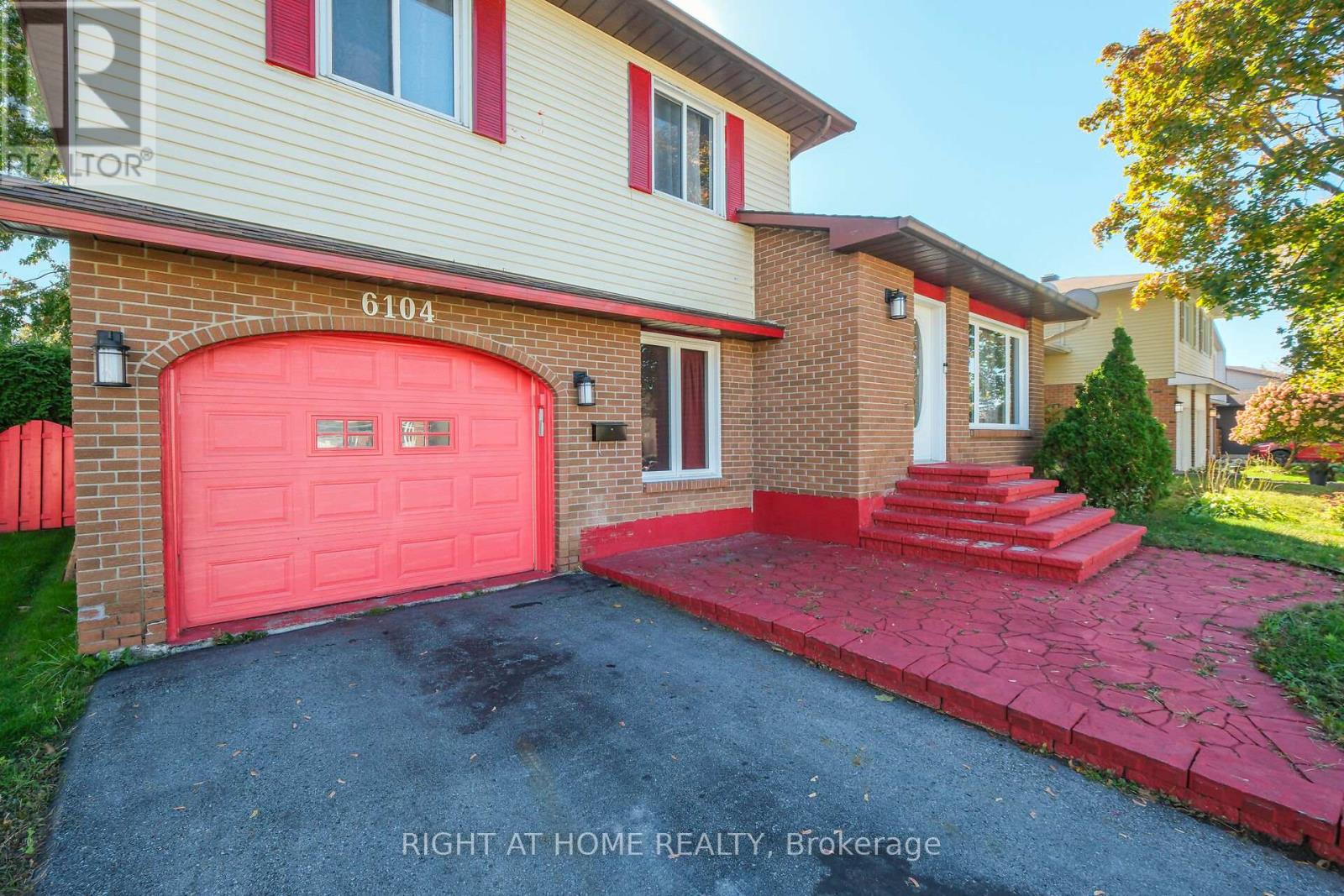
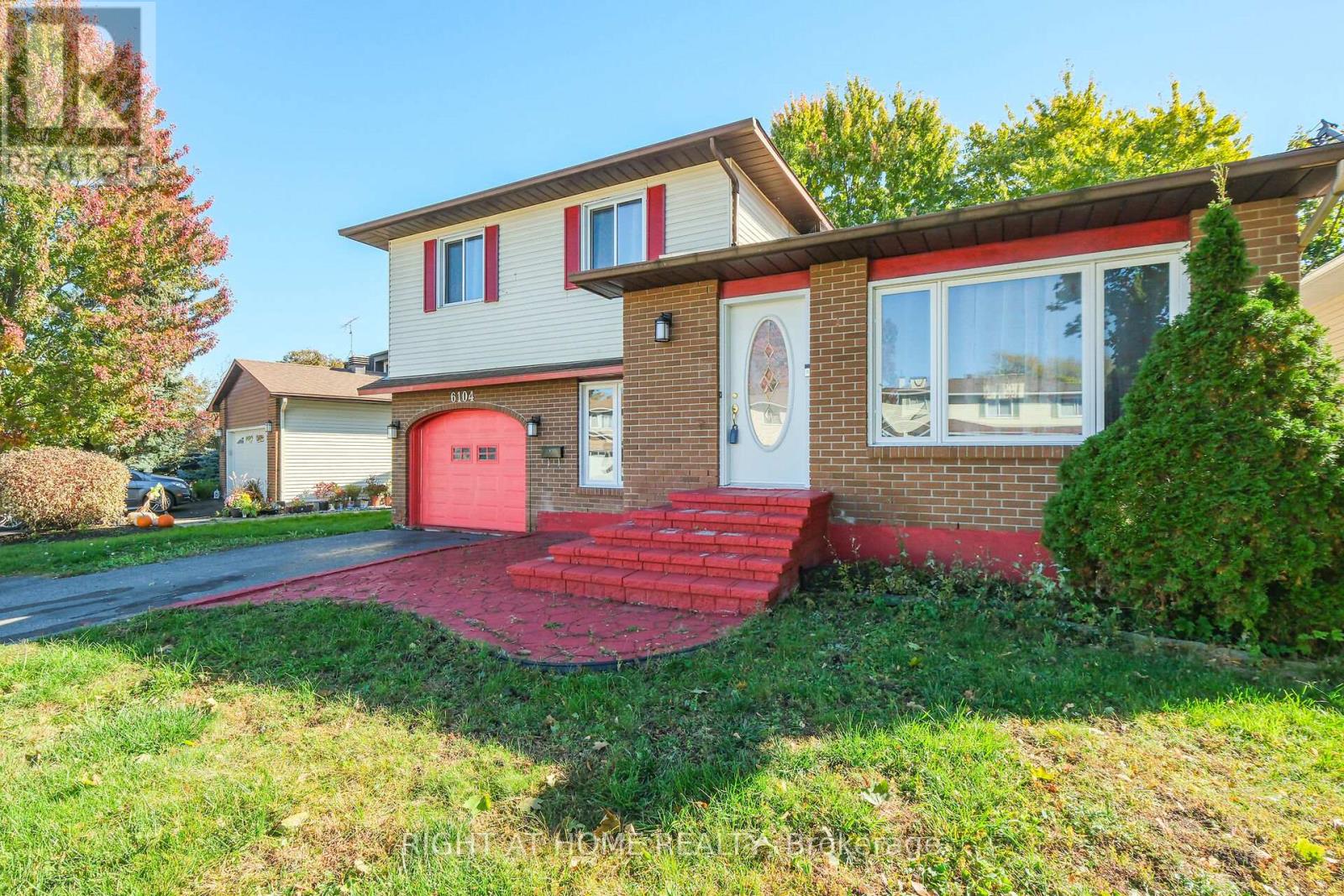
$734,900
6104 VINEYARD DRIVE
Ottawa, Ontario, Ontario, K1C2K2
MLS® Number: X12106573
Property description
Located just steps from the newly built Jeanne d'Arc LRT Station, part of the O-Train East extension6104 Vineyard Dr offers unbeatable convenience for commuters. Enjoy quick and easy access to downtown Ottawa and surrounding areas, making daily travel a breeze. This bright, southwest-facing home features 4 spacious bedrooms and 3 modern bathrooms perfect for families seeking space and comfort. The split-level living and dining areas create a warm, welcoming environment for entertaining, while the contemporary kitchen boasts stainless steel appliances and generous storage. The primary bedroom offers a private ensuite, providing a peaceful retreat, while the additional bedrooms offer flexible space for family, guests, or a home office. Hardwood and tile flooring add elegance and durability throughout. Step outside to an oversized backyard, ideal for relaxing or hosting gatherings. Located close to schools, parks, and shopping centers, this home offers the perfect blend of comfort and convenience. With the new LRT station nearby, its not only a great place to live but also a smart investment opportunity. **Seller is offering to either paint the entire house in a single color of the buyers choice before closing or provide a $3,000 credit to the buyer at closing to cover painting expenses.
Building information
Type
*****
Amenities
*****
Appliances
*****
Basement Development
*****
Basement Type
*****
Construction Style Attachment
*****
Cooling Type
*****
Exterior Finish
*****
Fireplace Present
*****
Foundation Type
*****
Half Bath Total
*****
Heating Fuel
*****
Heating Type
*****
Size Interior
*****
Stories Total
*****
Utility Water
*****
Land information
Amenities
*****
Sewer
*****
Size Depth
*****
Size Frontage
*****
Size Irregular
*****
Size Total
*****
Rooms
Other
Laundry room
*****
Bathroom
*****
Living room
*****
Foyer
*****
Sunroom
*****
Main level
Family room
*****
Dining room
*****
Kitchen
*****
Lower level
Recreational, Games room
*****
Second level
Bedroom
*****
Primary Bedroom
*****
Bedroom
*****
Other
Laundry room
*****
Bathroom
*****
Living room
*****
Foyer
*****
Sunroom
*****
Main level
Family room
*****
Dining room
*****
Kitchen
*****
Lower level
Recreational, Games room
*****
Second level
Bedroom
*****
Primary Bedroom
*****
Bedroom
*****
Other
Laundry room
*****
Bathroom
*****
Living room
*****
Foyer
*****
Sunroom
*****
Main level
Family room
*****
Dining room
*****
Kitchen
*****
Lower level
Recreational, Games room
*****
Second level
Bedroom
*****
Primary Bedroom
*****
Bedroom
*****
Other
Laundry room
*****
Bathroom
*****
Living room
*****
Foyer
*****
Sunroom
*****
Main level
Family room
*****
Dining room
*****
Kitchen
*****
Lower level
Recreational, Games room
*****
Second level
Bedroom
*****
Primary Bedroom
*****
Bedroom
*****
Other
Laundry room
*****
Bathroom
*****
Courtesy of RIGHT AT HOME REALTY
Book a Showing for this property
Please note that filling out this form you'll be registered and your phone number without the +1 part will be used as a password.
