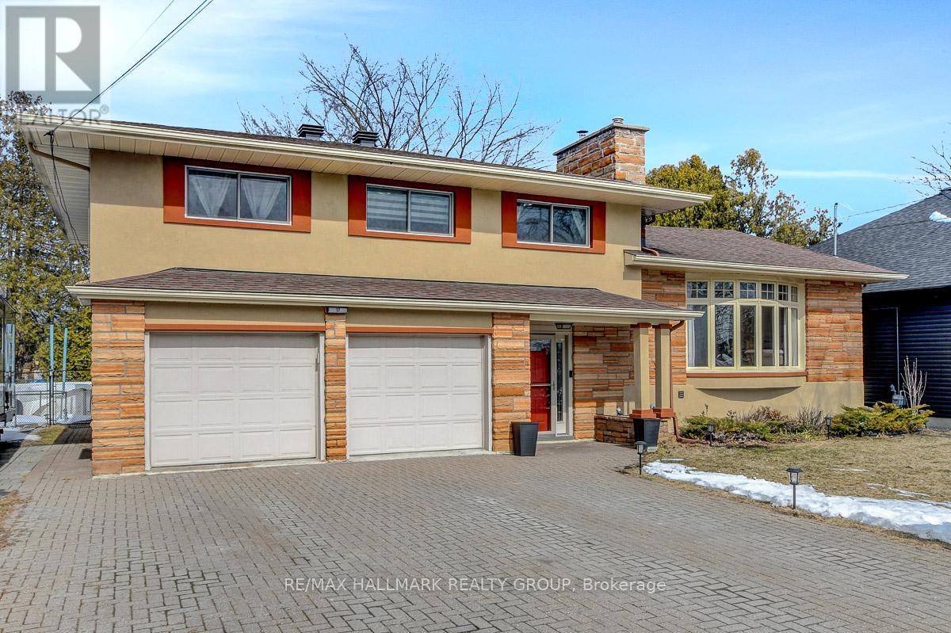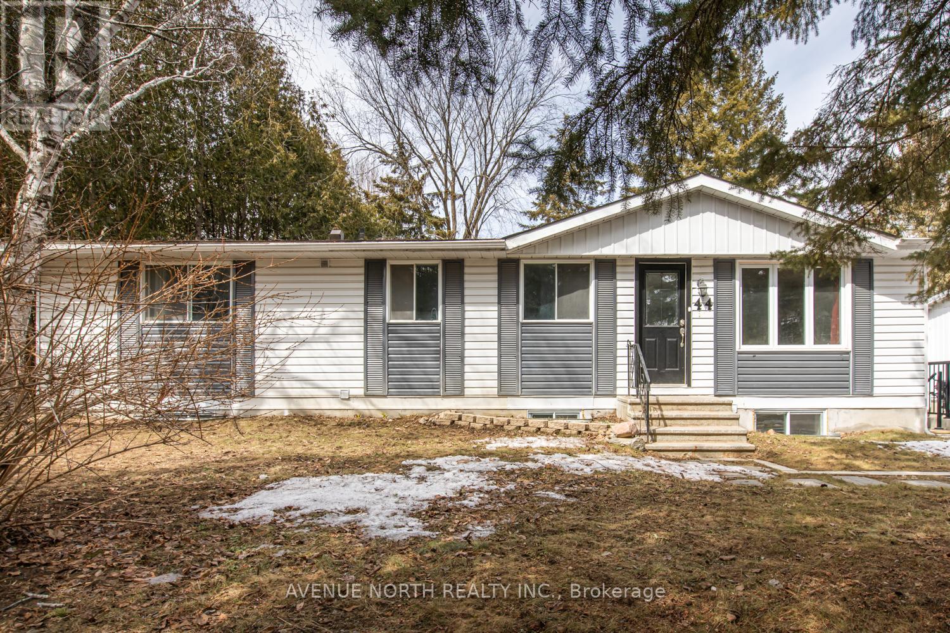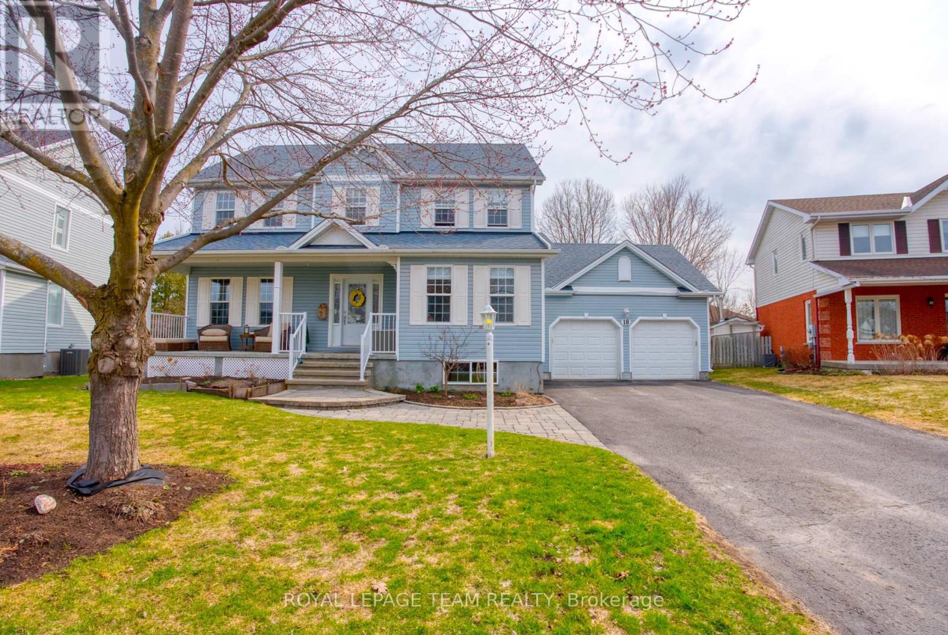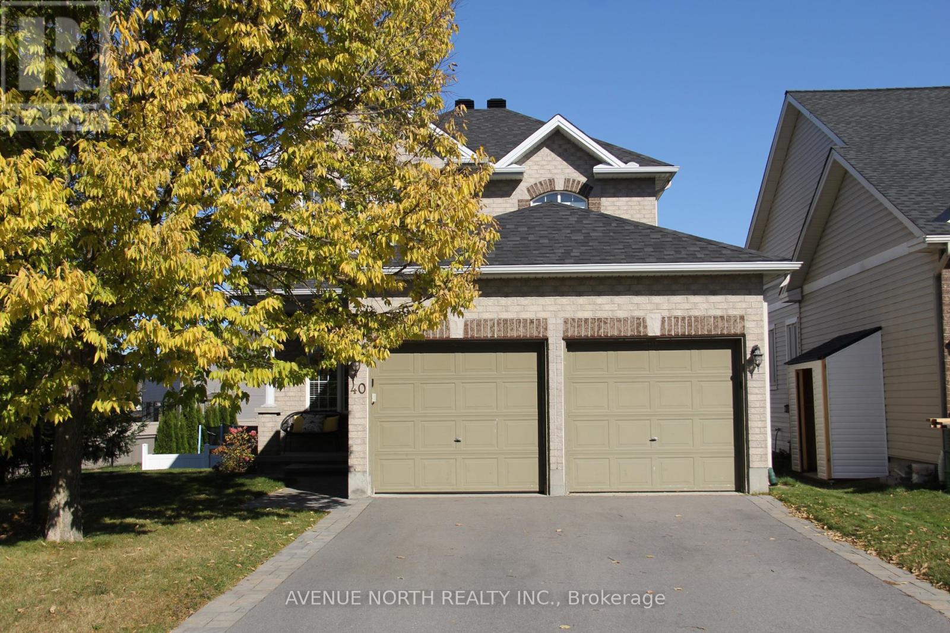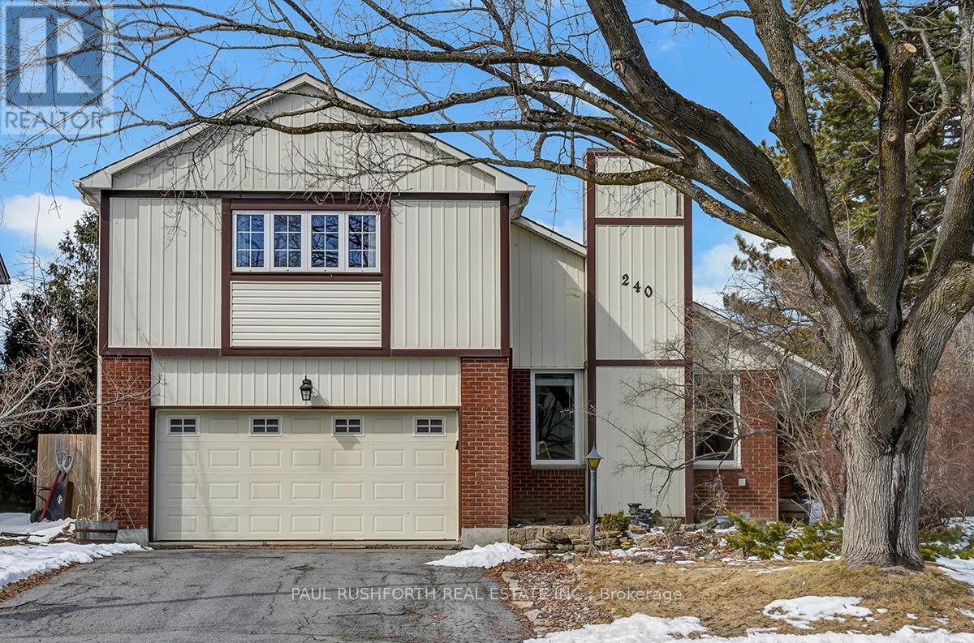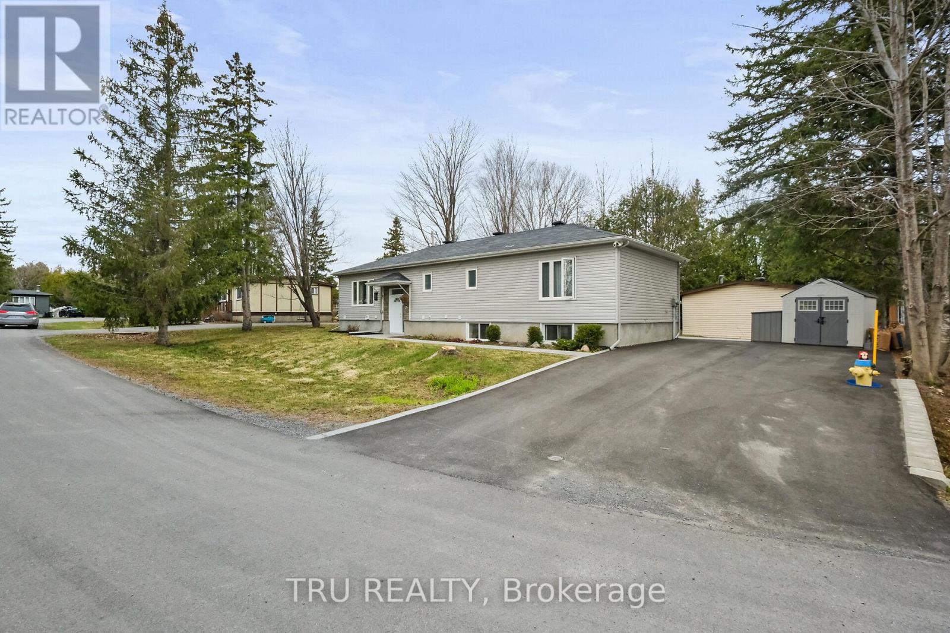Free account required
Unlock the full potential of your property search with a free account! Here's what you'll gain immediate access to:
- Exclusive Access to Every Listing
- Personalized Search Experience
- Favorite Properties at Your Fingertips
- Stay Ahead with Email Alerts


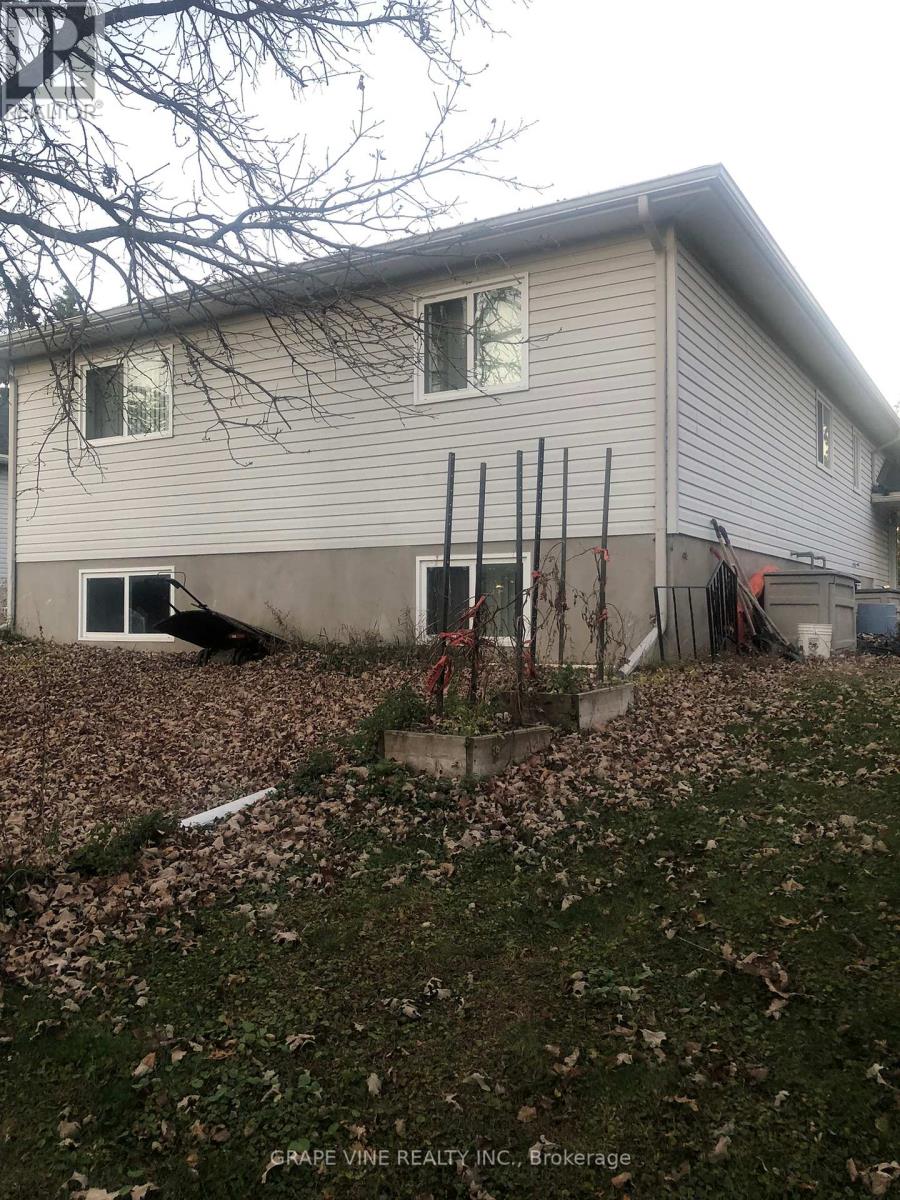

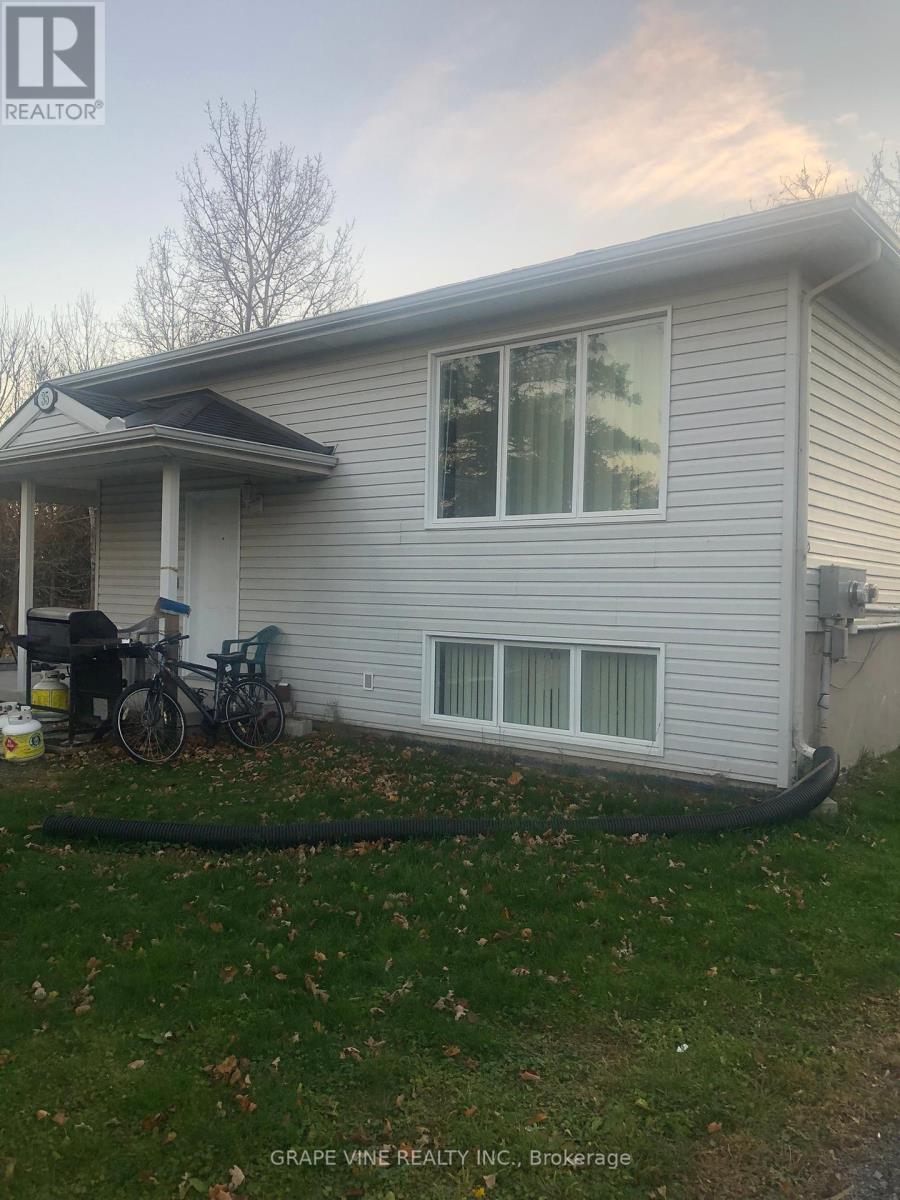
$850,000
35 CLOVERLOFT COURT
Ottawa, Ontario, Ontario, K2S1T3
MLS® Number: X12103103
Property description
High Ranch with a Secondary Dwelling Unit (SDU), professionally built, legal, conforming to zoning and meets fire code. Two independent apartments approximately 1,350 square feet each with separate entries. Basement is 8 ft high, features large windows. Each apartment has its own utility room including: central furnace & A/C, HRV, on-demand hot water heater and 100 amp service electrical panel.Appliances included are: 2 refrigerators, 2 stoves, 2 built-in dishwashers, 2 microwaves, 2 washers, 2 dryers, 1 sump pump with 2 back ups. Irregular Lot Area is 8,173 sqft
Building information
Type
*****
Appliances
*****
Architectural Style
*****
Basement Development
*****
Basement Type
*****
Construction Style Attachment
*****
Cooling Type
*****
Exterior Finish
*****
Foundation Type
*****
Heating Fuel
*****
Heating Type
*****
Size Interior
*****
Stories Total
*****
Utility Water
*****
Land information
Sewer
*****
Size Depth
*****
Size Frontage
*****
Size Irregular
*****
Size Total
*****
Rooms
Ground level
Great room
*****
Kitchen
*****
Bedroom
*****
Bedroom
*****
Primary Bedroom
*****
Basement
Great room
*****
Kitchen
*****
Bedroom
*****
Bedroom
*****
Primary Bedroom
*****
Ground level
Great room
*****
Kitchen
*****
Bedroom
*****
Bedroom
*****
Primary Bedroom
*****
Basement
Great room
*****
Kitchen
*****
Bedroom
*****
Bedroom
*****
Primary Bedroom
*****
Ground level
Great room
*****
Kitchen
*****
Bedroom
*****
Bedroom
*****
Primary Bedroom
*****
Basement
Great room
*****
Kitchen
*****
Bedroom
*****
Bedroom
*****
Primary Bedroom
*****
Ground level
Great room
*****
Kitchen
*****
Bedroom
*****
Bedroom
*****
Primary Bedroom
*****
Basement
Great room
*****
Kitchen
*****
Bedroom
*****
Bedroom
*****
Primary Bedroom
*****
Ground level
Great room
*****
Kitchen
*****
Bedroom
*****
Bedroom
*****
Primary Bedroom
*****
Basement
Great room
*****
Kitchen
*****
Bedroom
*****
Bedroom
*****
Primary Bedroom
*****
Courtesy of GRAPE VINE REALTY INC.
Book a Showing for this property
Please note that filling out this form you'll be registered and your phone number without the +1 part will be used as a password.

