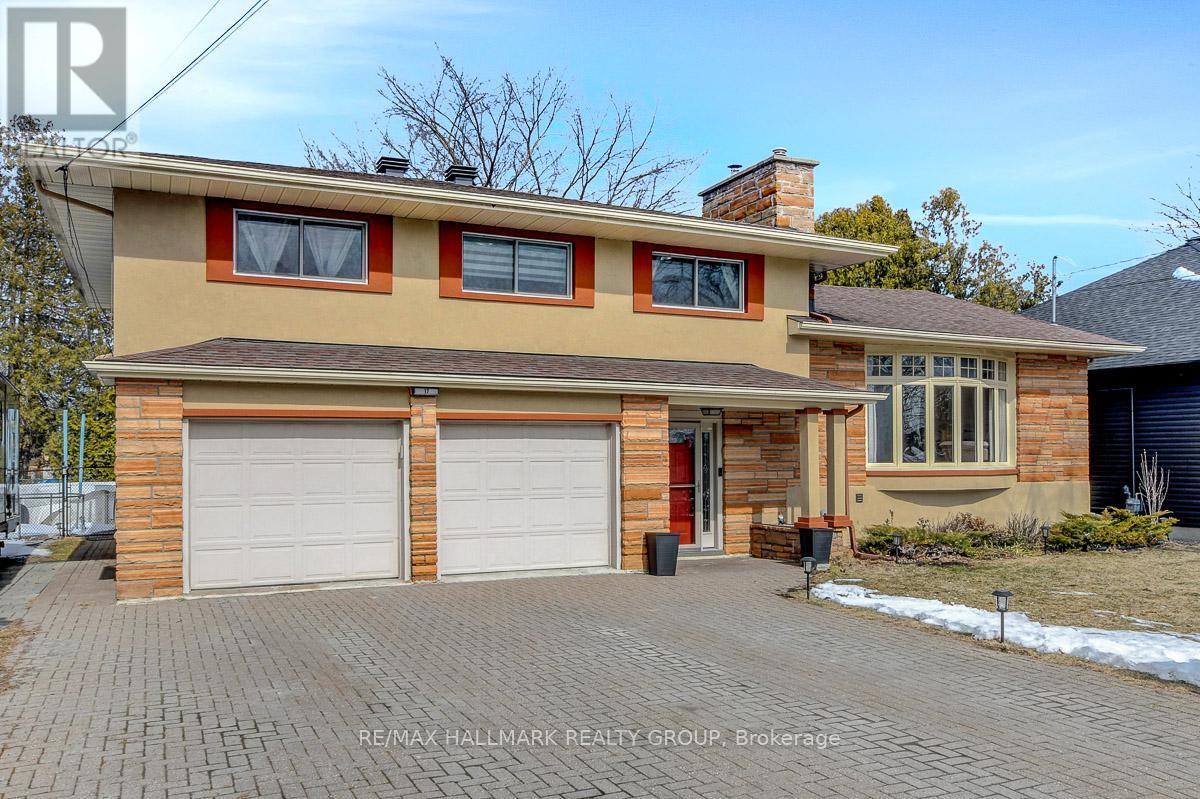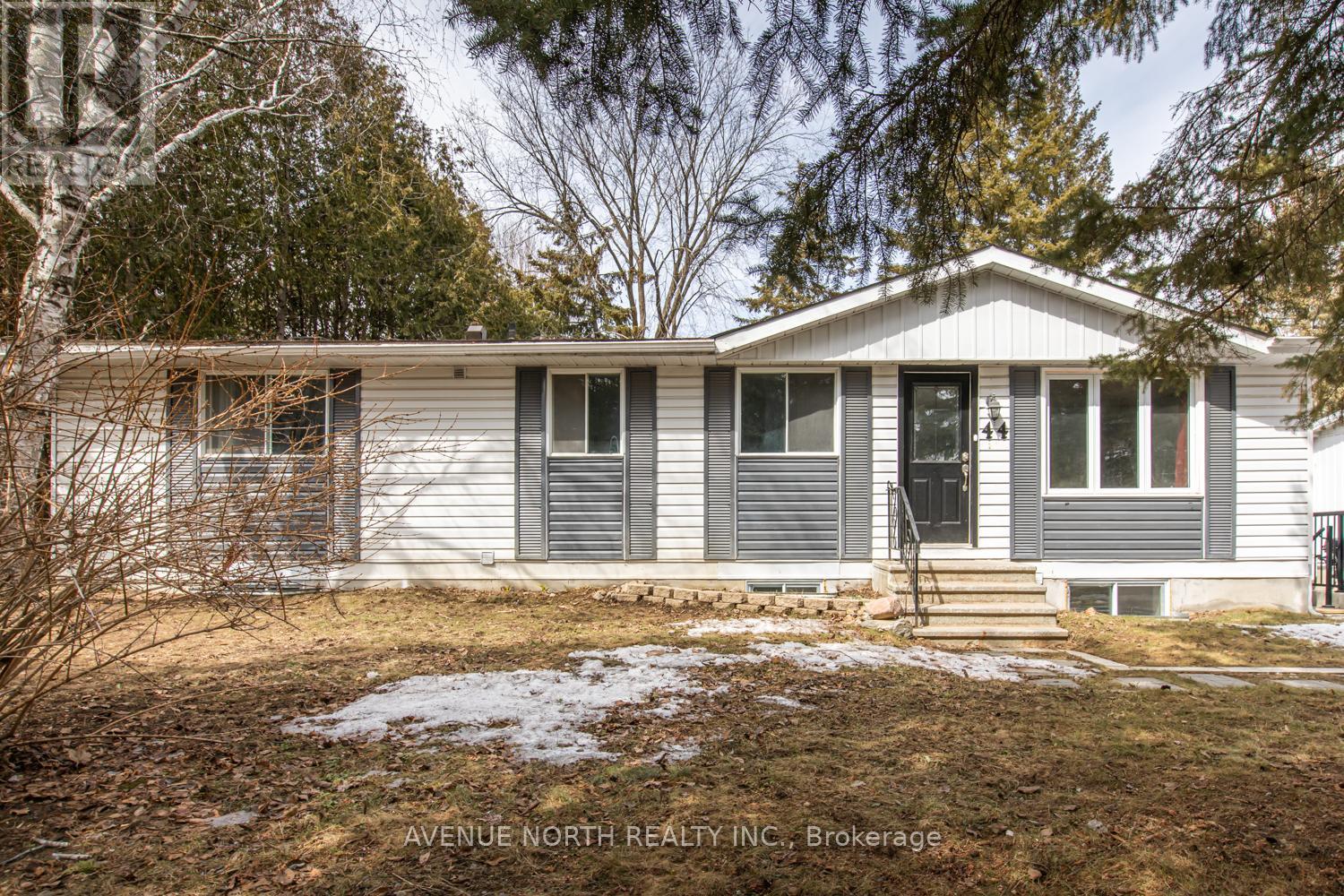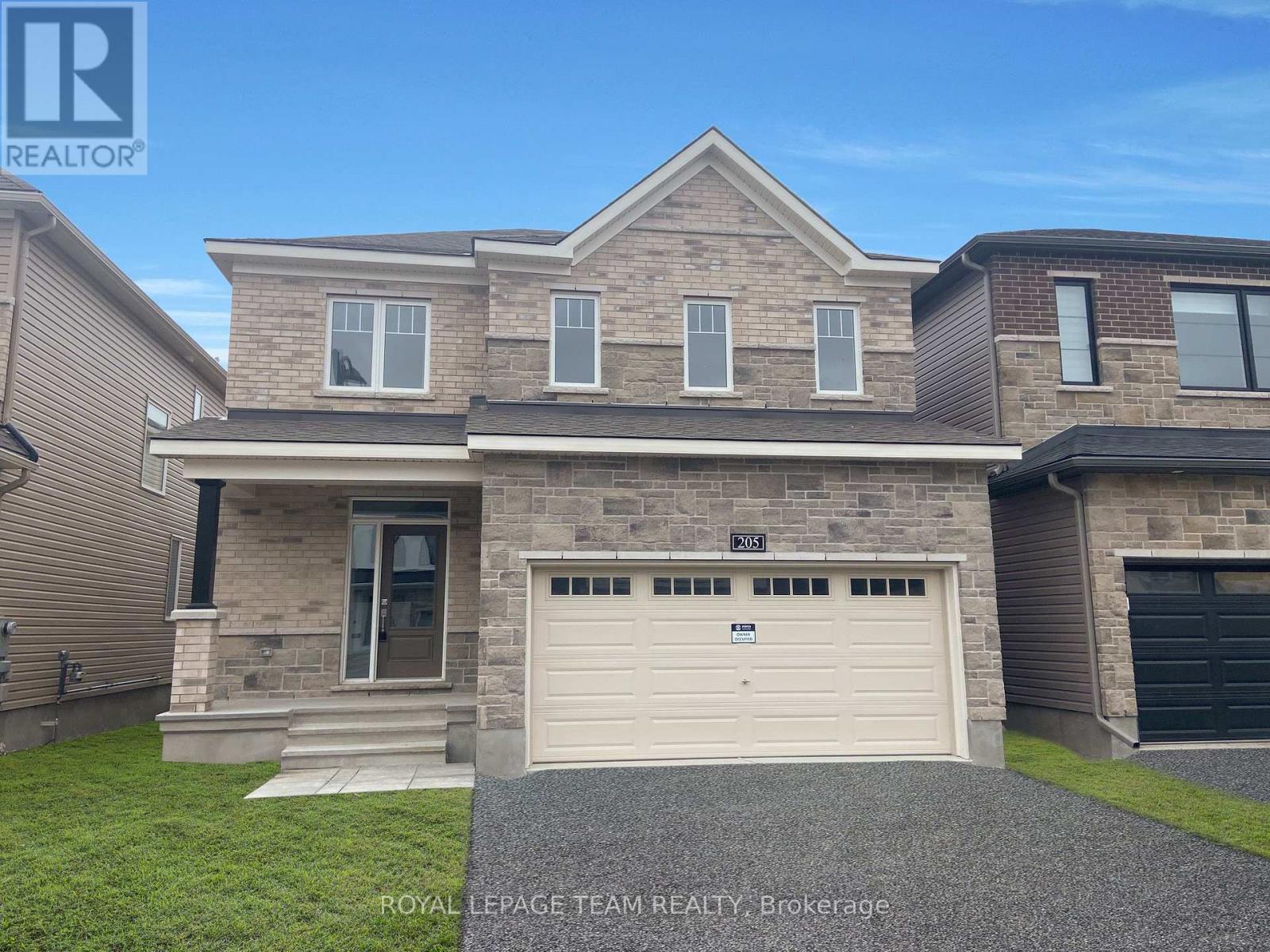Free account required
Unlock the full potential of your property search with a free account! Here's what you'll gain immediate access to:
- Exclusive Access to Every Listing
- Personalized Search Experience
- Favorite Properties at Your Fingertips
- Stay Ahead with Email Alerts

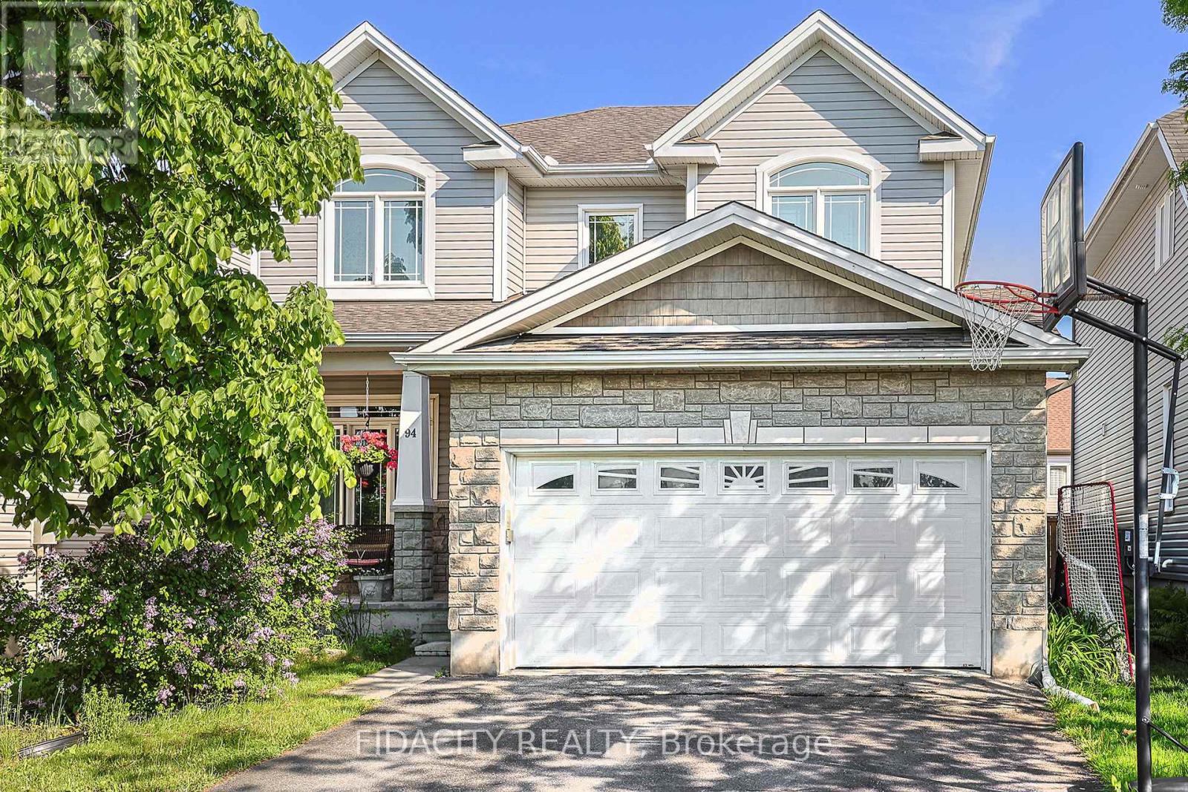
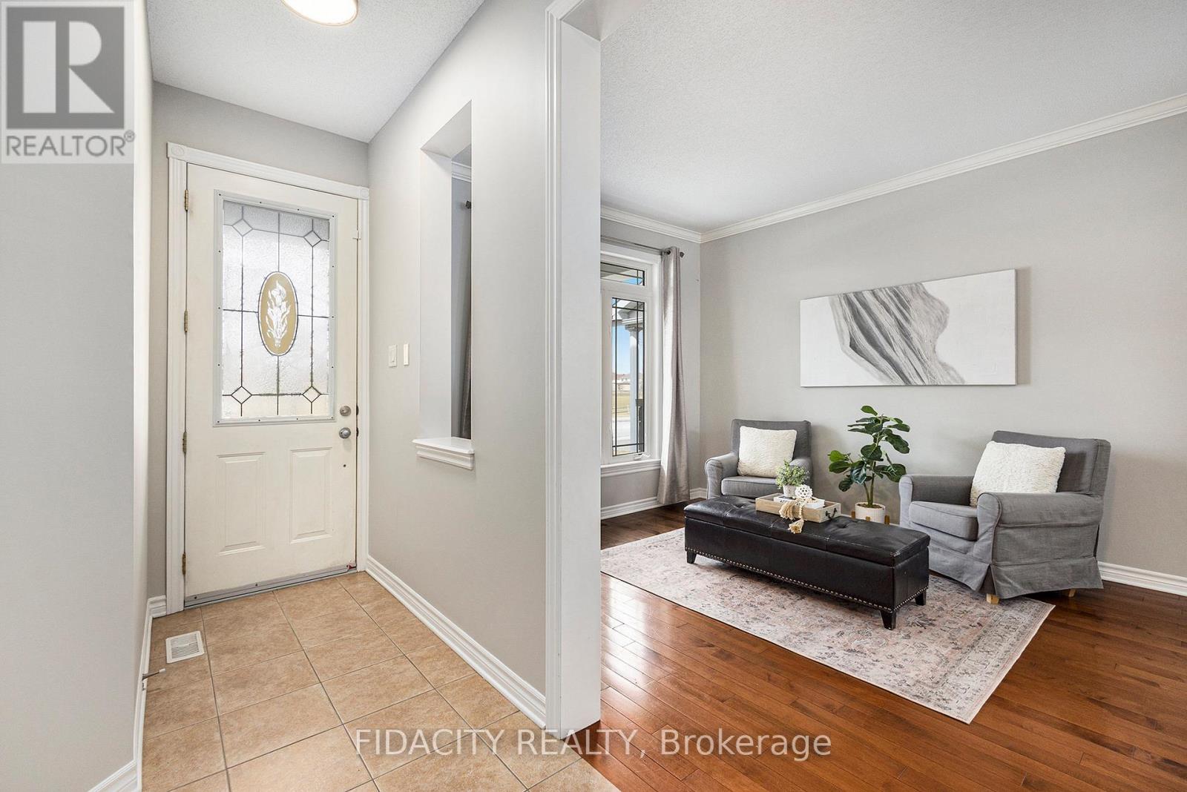
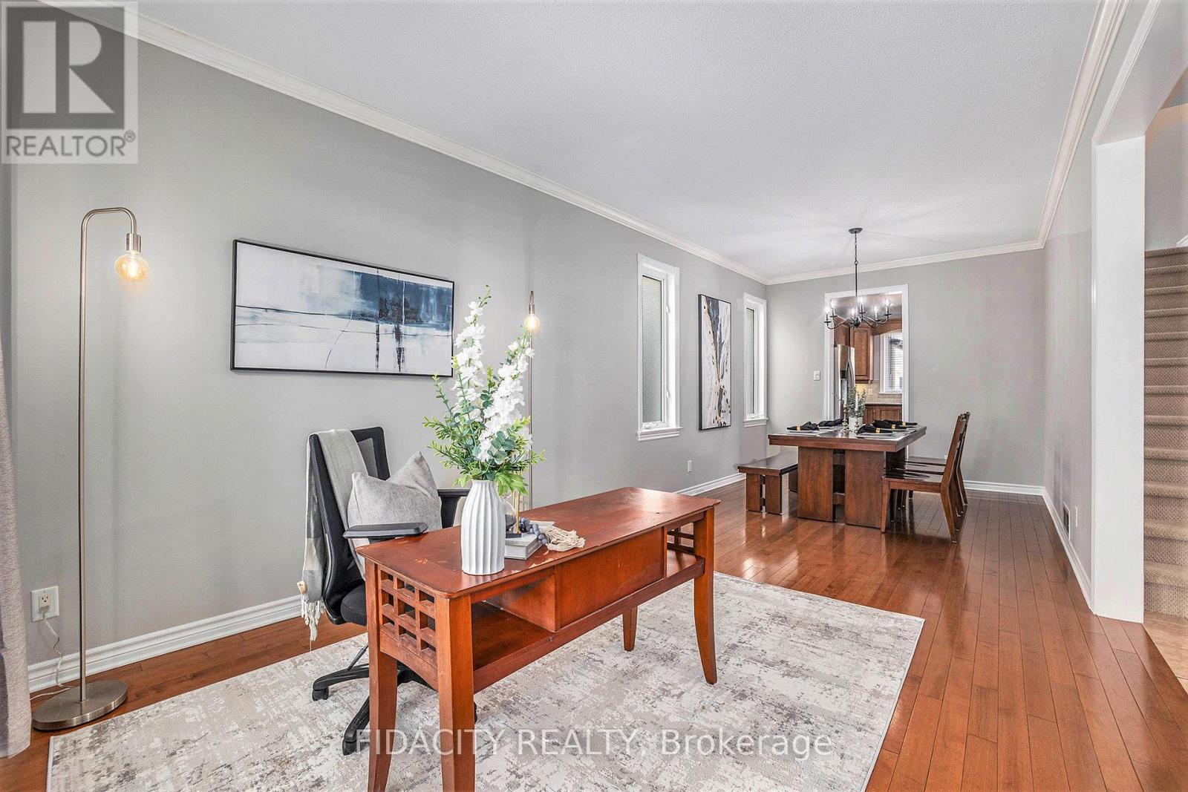
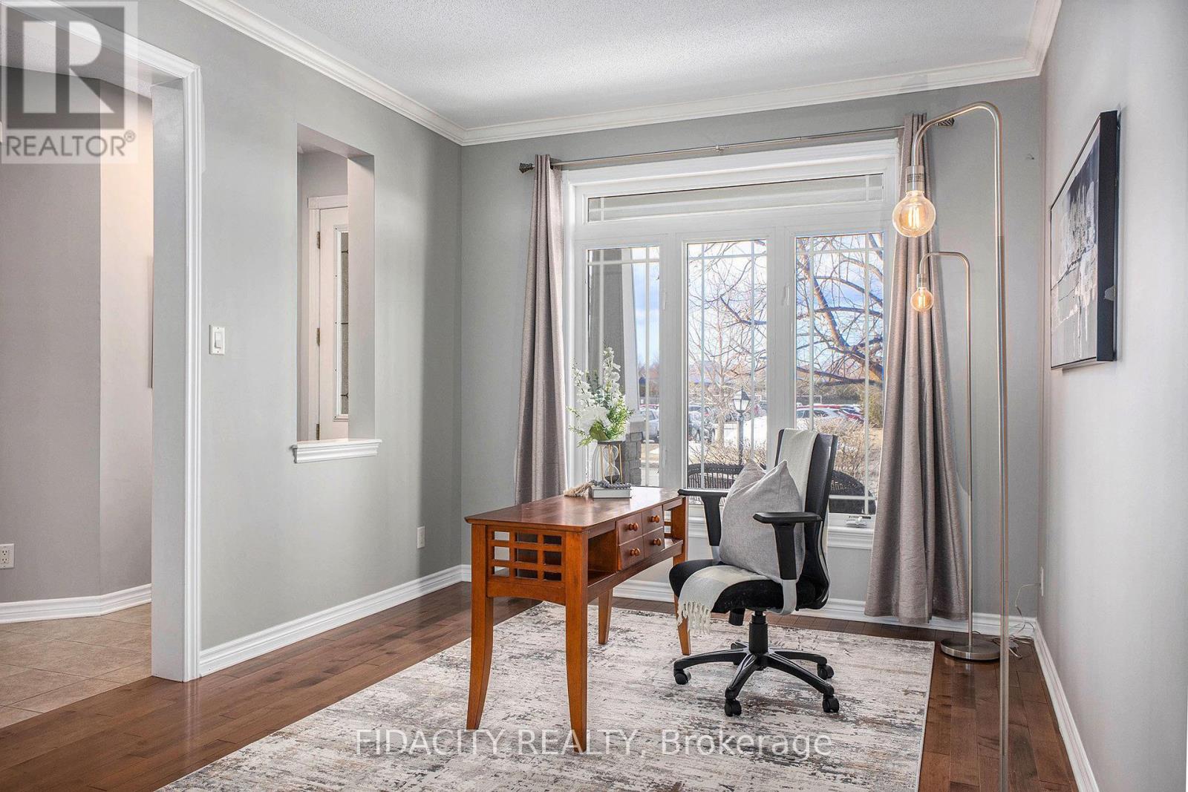
$899,900
94 HARTSMERE DRIVE
Ottawa, Ontario, Ontario, K2S2G1
MLS® Number: X12062196
Property description
This 5-bed, 4-bath single-family home has been meticulously crafted! Inside you are greeted by hardwood floors, seamlessly flowing through the main floor, private office & formal living/dining spaces, while the living room beckons you with a cozy gas fireplace. Prepare any dish in the spacious kitchen, with a built-in pantry, island, stainless steel appliances & eating area. Upper level offers 4 generously sized bedrooms, a convenient laundry area, & a lavish primary suite. The primary retreat boasts a walk-in closet & a luxurious ensuite featuring a deep soaker tub, double sinks, & a separate glass shower. Fully finished basement provides additional living space with a sizeable recreation room, fireplace, a 5th bedroom, full bathroom, & ample storage. Step outside into the backyard, where a stone patio & fully fenced yard create a tranquil outdoor oasis. With its exceptional location (in a top rated school zone)& nestled within a family-friendly neighbourhood. EV charger installed.10km from Carling DND campus.
Building information
Type
*****
Appliances
*****
Basement Development
*****
Basement Type
*****
Construction Style Attachment
*****
Cooling Type
*****
Exterior Finish
*****
Fireplace Present
*****
Foundation Type
*****
Half Bath Total
*****
Heating Fuel
*****
Heating Type
*****
Size Interior
*****
Stories Total
*****
Utility Water
*****
Land information
Sewer
*****
Size Depth
*****
Size Frontage
*****
Size Irregular
*****
Size Total
*****
Rooms
Main level
Living room
*****
Dining room
*****
Dining room
*****
Kitchen
*****
Office
*****
Family room
*****
Basement
Bedroom
*****
Recreational, Games room
*****
Second level
Bedroom
*****
Bedroom
*****
Primary Bedroom
*****
Bedroom
*****
Main level
Living room
*****
Dining room
*****
Dining room
*****
Kitchen
*****
Office
*****
Family room
*****
Basement
Bedroom
*****
Recreational, Games room
*****
Second level
Bedroom
*****
Bedroom
*****
Primary Bedroom
*****
Bedroom
*****
Courtesy of FIDACITY REALTY
Book a Showing for this property
Please note that filling out this form you'll be registered and your phone number without the +1 part will be used as a password.

