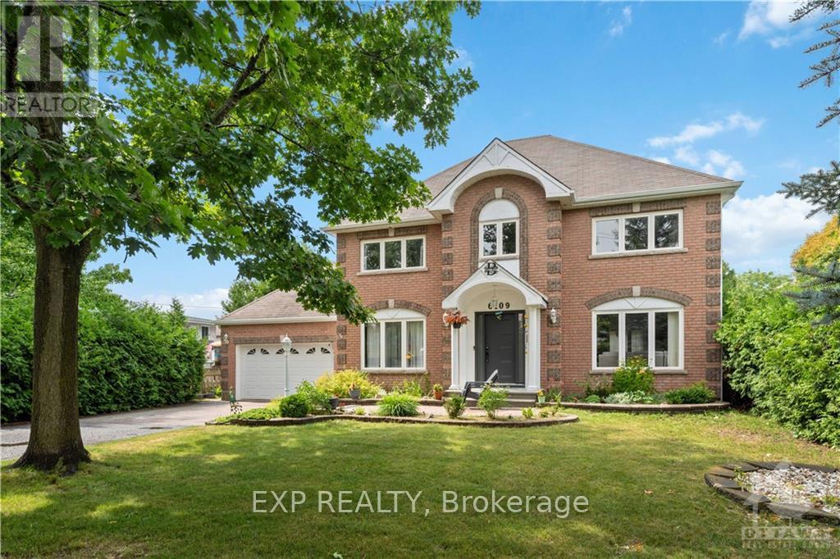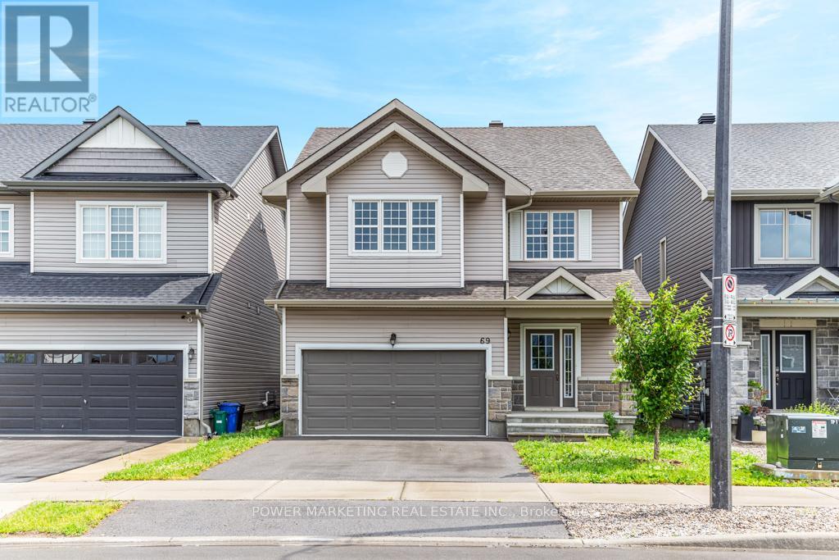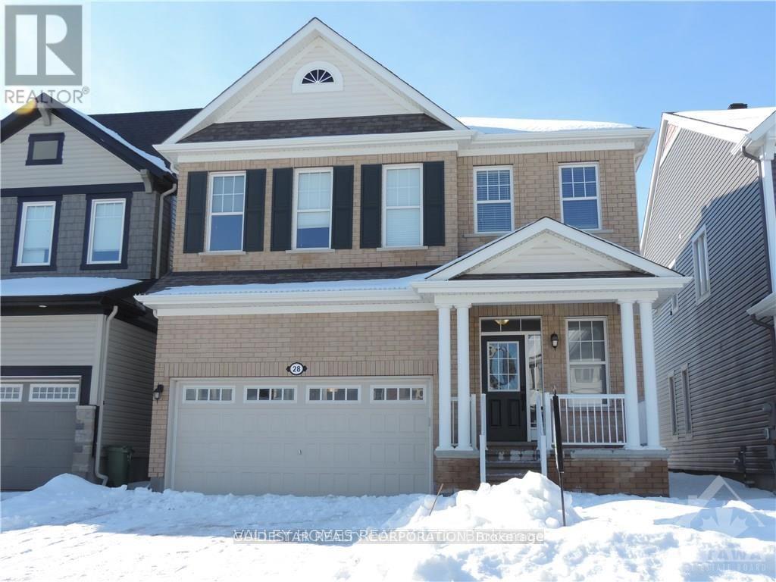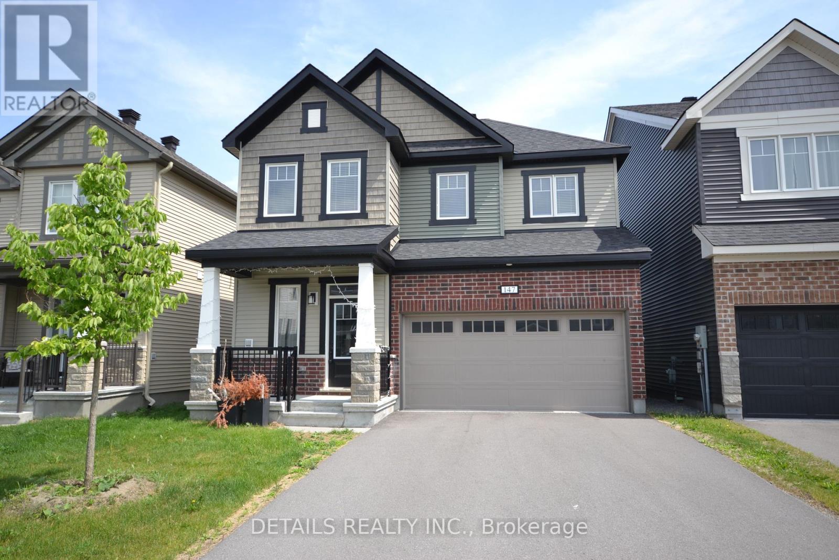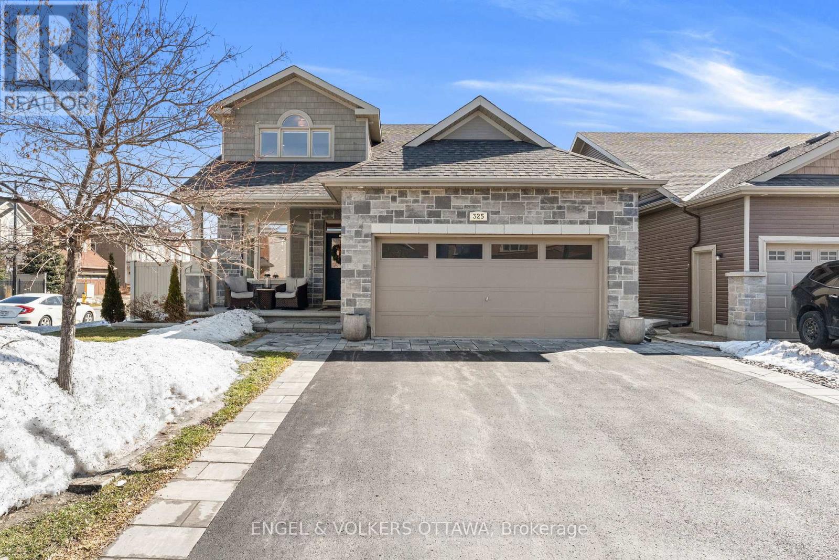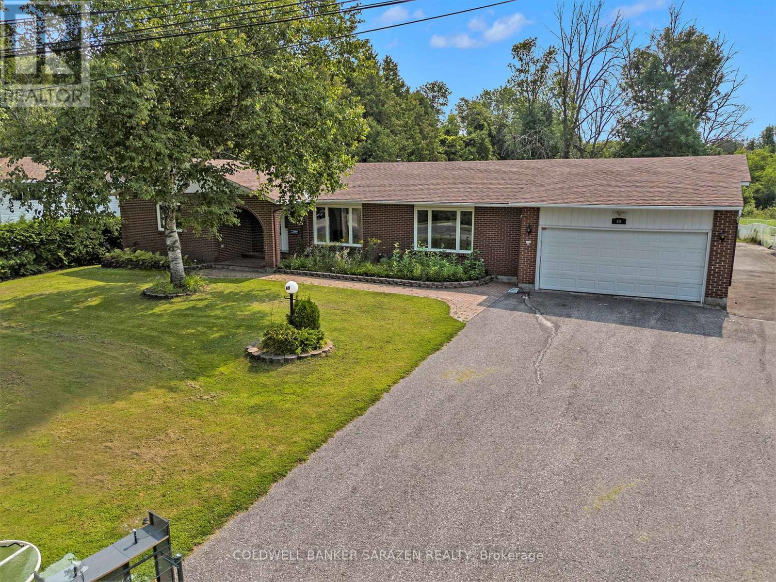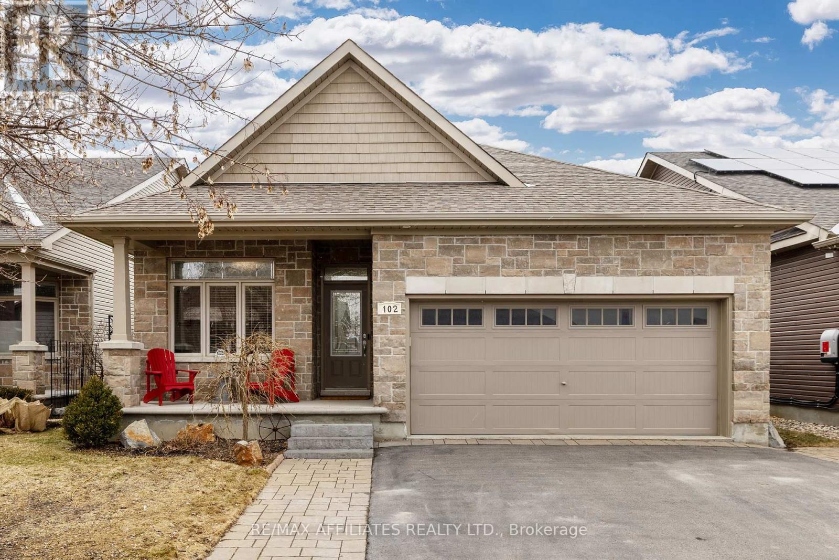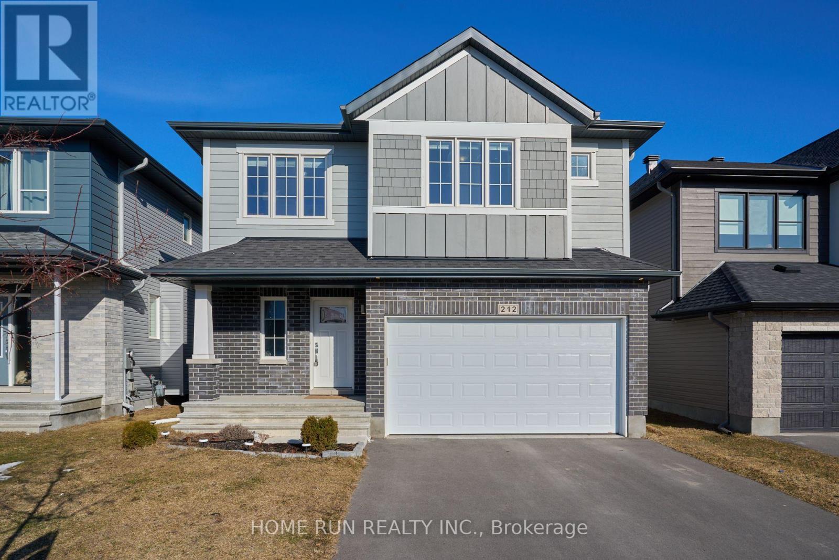Free account required
Unlock the full potential of your property search with a free account! Here's what you'll gain immediate access to:
- Exclusive Access to Every Listing
- Personalized Search Experience
- Favorite Properties at Your Fingertips
- Stay Ahead with Email Alerts
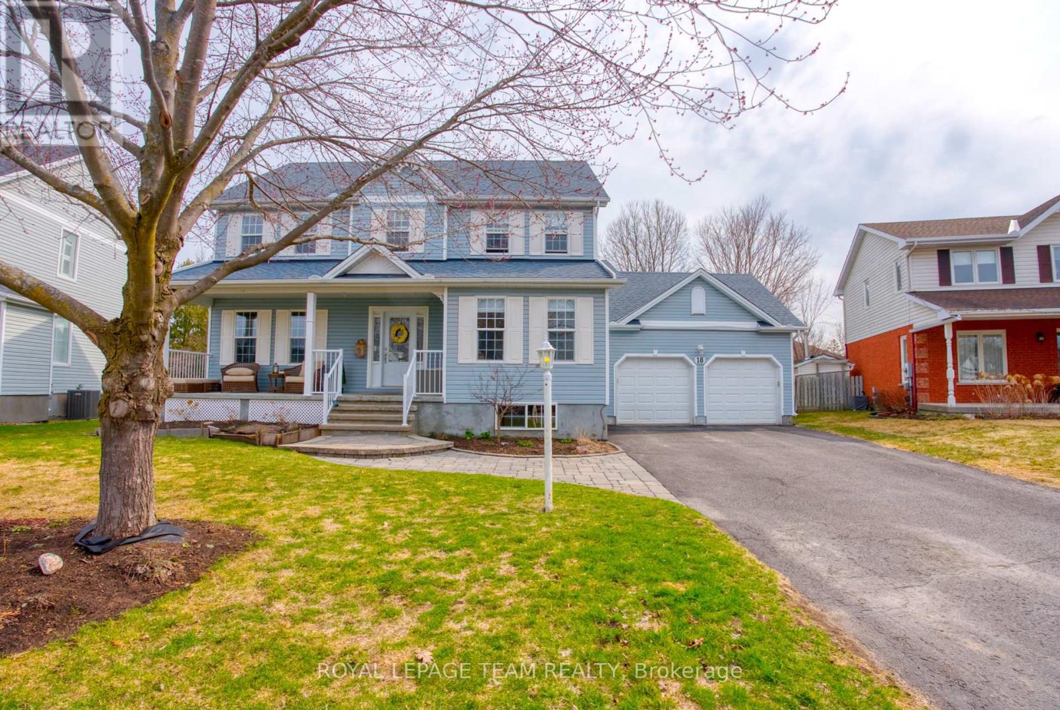
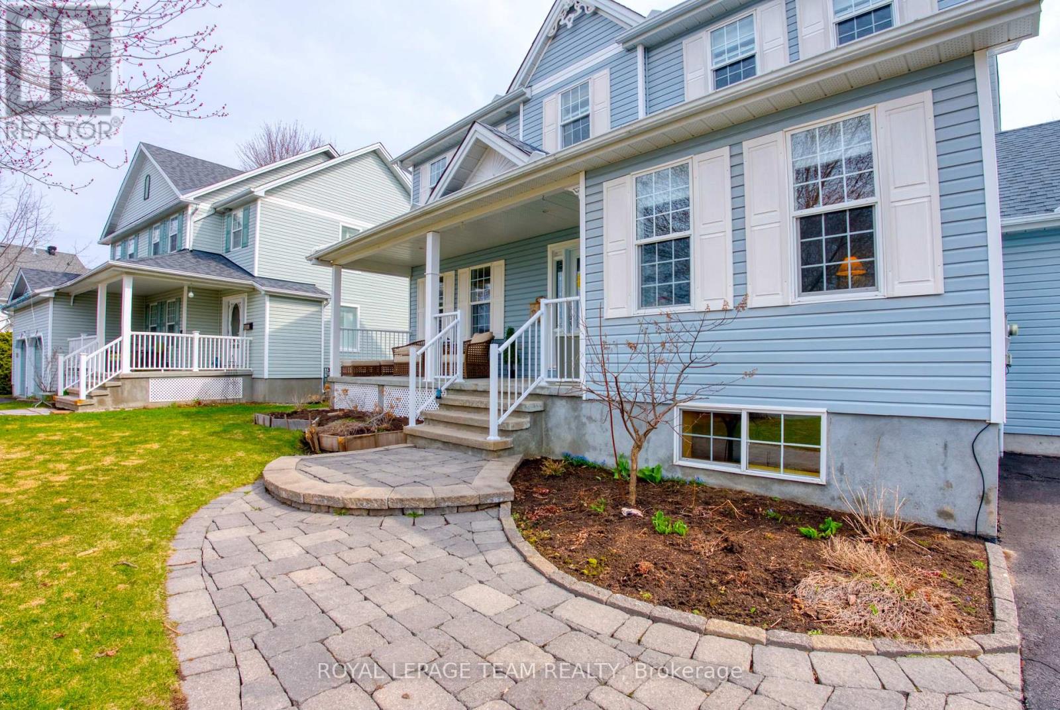
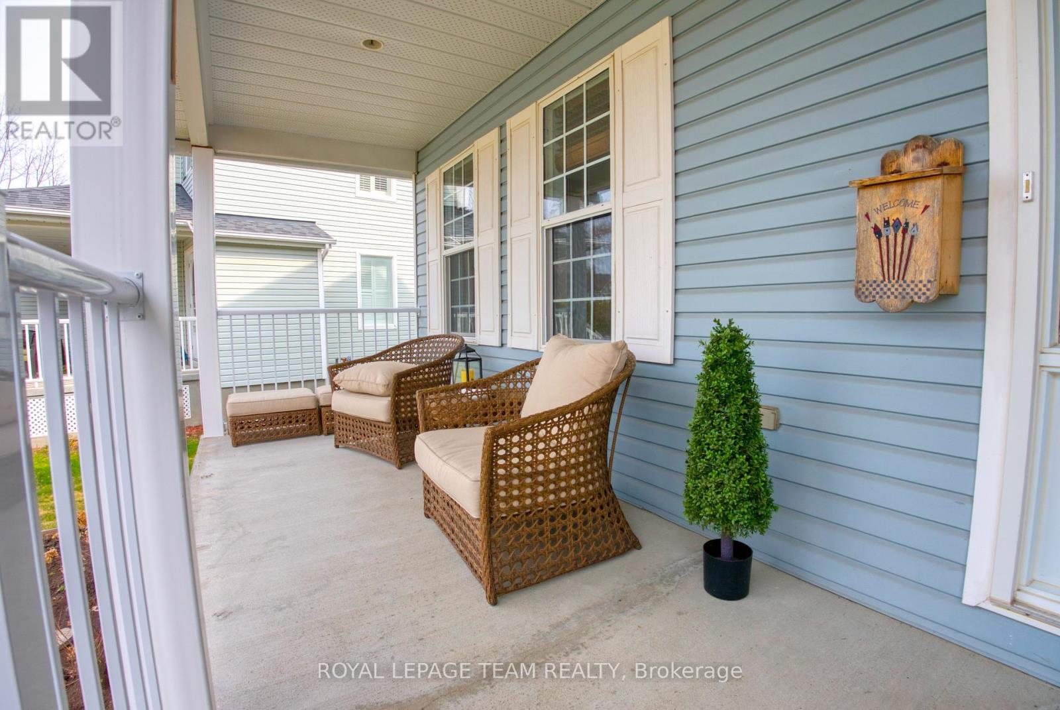
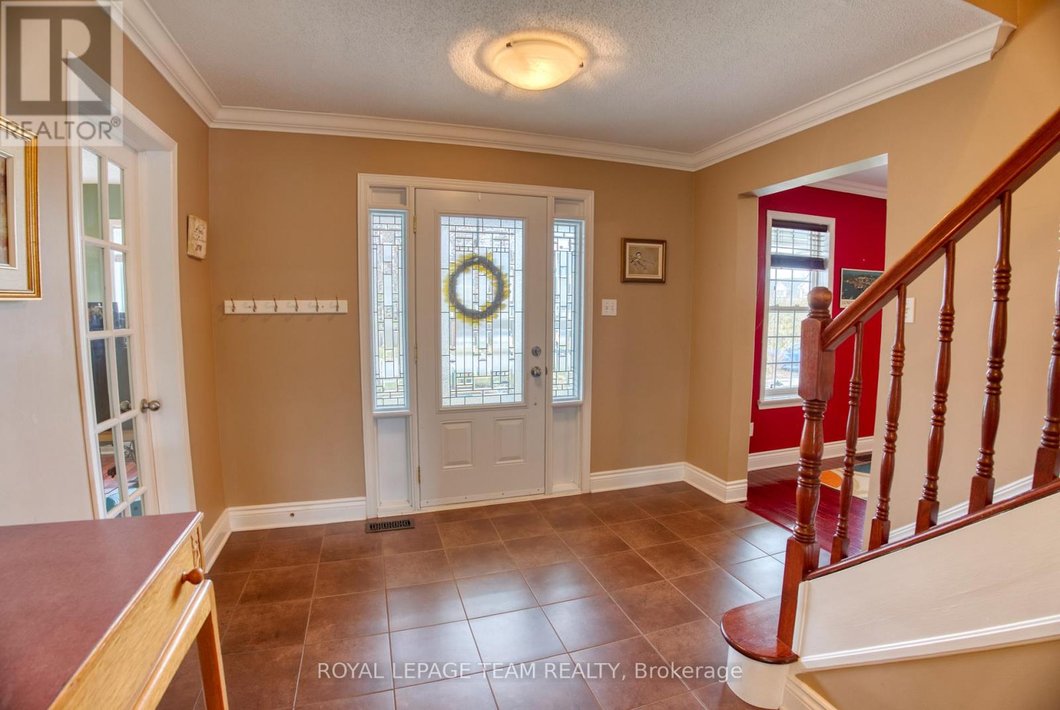
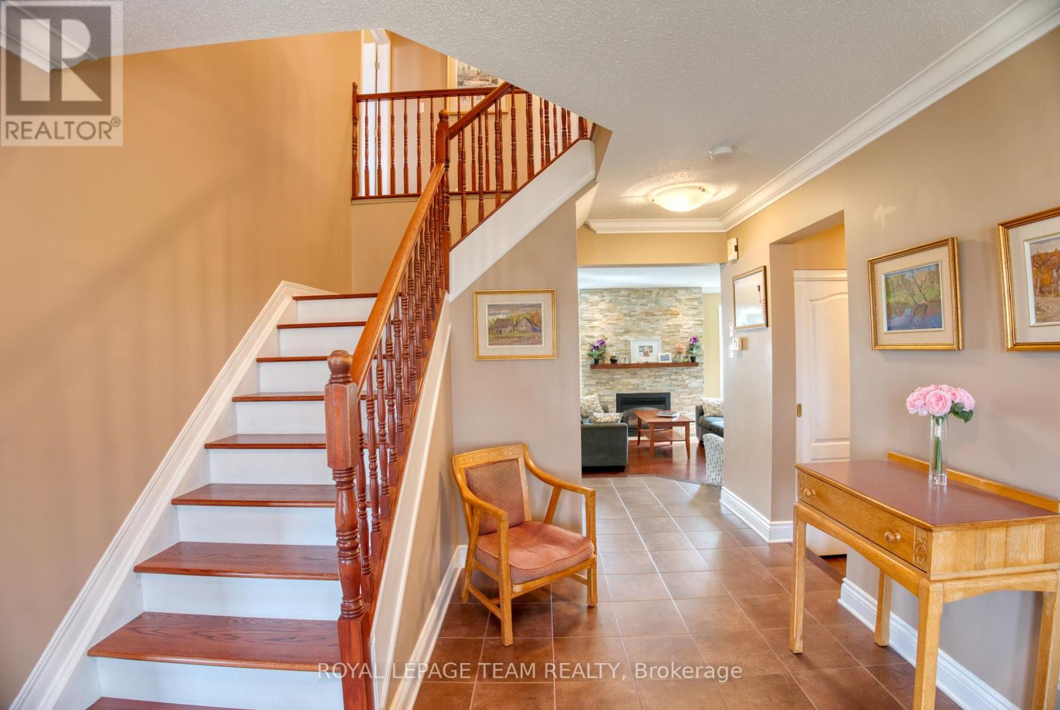
$925,000
18 MCCUAIG DRIVE
Ottawa, Ontario, Ontario, K2S1S1
MLS® Number: X12102387
Property description
Sun-filled 4+1 bedroom, 4 bathroom home in a child friendly location in a desirable location. This family home is situated on an oversized lot and features a main floor den / office, spacious principal rooms plus an expansive kitchen and eat-in area, main floor laundry, a finished lower level with a fabulous workshop and storage area. Fabulous screened porch / deck overlooking the rear yard. Oversized 2 car garage. 24 hour irrevocable required on all offers. Day before notice required for all showings. 90 day / TBA possession. Family Favoured!
Building information
Type
*****
Appliances
*****
Basement Development
*****
Basement Type
*****
Construction Style Attachment
*****
Cooling Type
*****
Exterior Finish
*****
Fireplace Present
*****
FireplaceTotal
*****
Foundation Type
*****
Half Bath Total
*****
Heating Fuel
*****
Heating Type
*****
Size Interior
*****
Stories Total
*****
Utility Water
*****
Land information
Sewer
*****
Size Frontage
*****
Size Irregular
*****
Size Total
*****
Rooms
Main level
Laundry room
*****
Family room
*****
Other
*****
Kitchen
*****
Dining room
*****
Den
*****
Foyer
*****
Lower level
Utility room
*****
Bedroom
*****
Recreational, Games room
*****
Second level
Bedroom 2
*****
Other
*****
Primary Bedroom
*****
Bedroom 4
*****
Bedroom 3
*****
Main level
Laundry room
*****
Family room
*****
Other
*****
Kitchen
*****
Dining room
*****
Den
*****
Foyer
*****
Lower level
Utility room
*****
Bedroom
*****
Recreational, Games room
*****
Second level
Bedroom 2
*****
Other
*****
Primary Bedroom
*****
Bedroom 4
*****
Bedroom 3
*****
Main level
Laundry room
*****
Family room
*****
Other
*****
Kitchen
*****
Dining room
*****
Den
*****
Foyer
*****
Lower level
Utility room
*****
Bedroom
*****
Recreational, Games room
*****
Second level
Bedroom 2
*****
Other
*****
Primary Bedroom
*****
Bedroom 4
*****
Bedroom 3
*****
Courtesy of ROYAL LEPAGE TEAM REALTY
Book a Showing for this property
Please note that filling out this form you'll be registered and your phone number without the +1 part will be used as a password.

