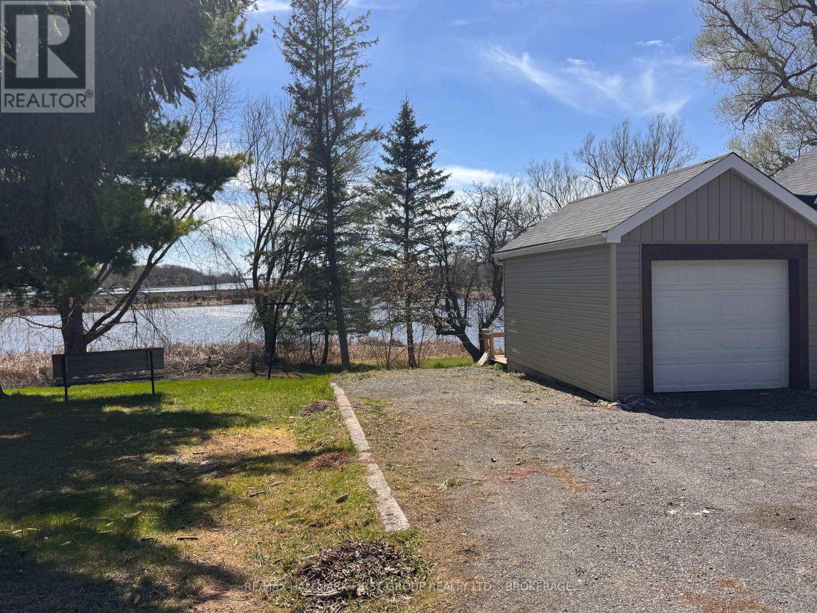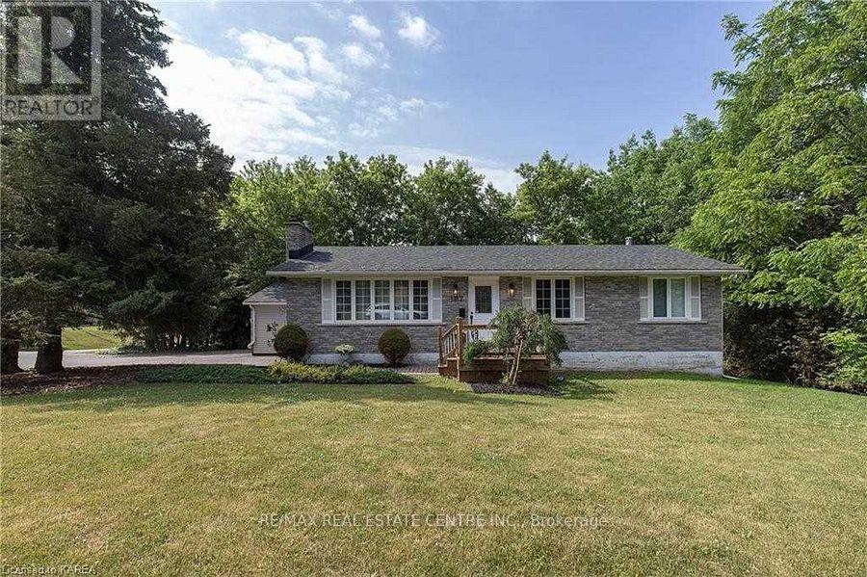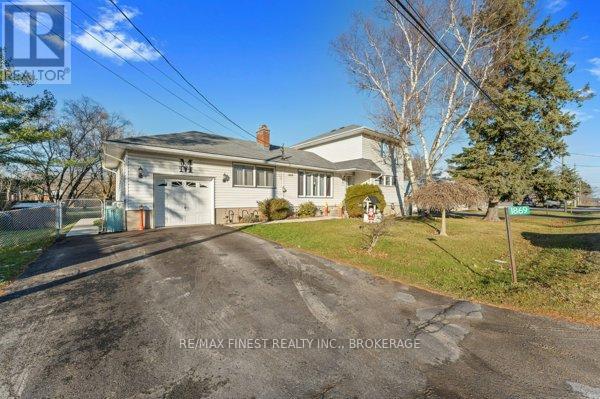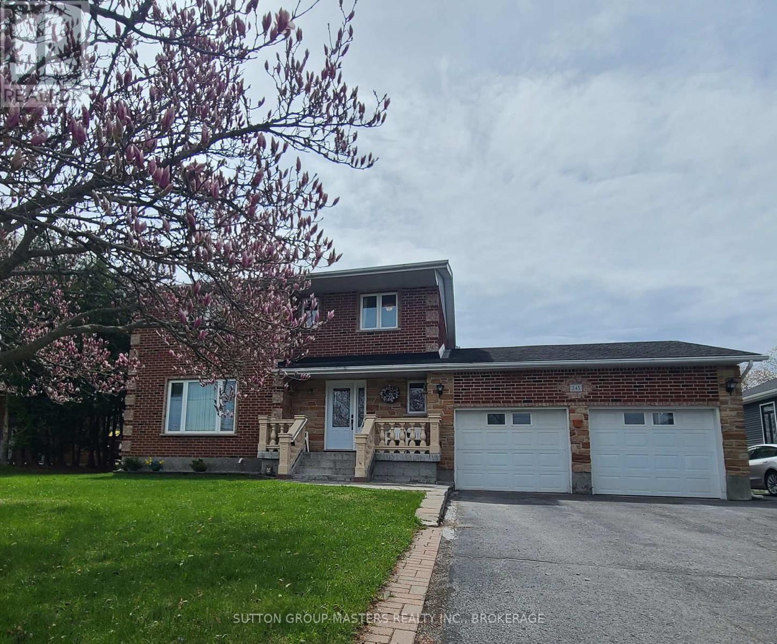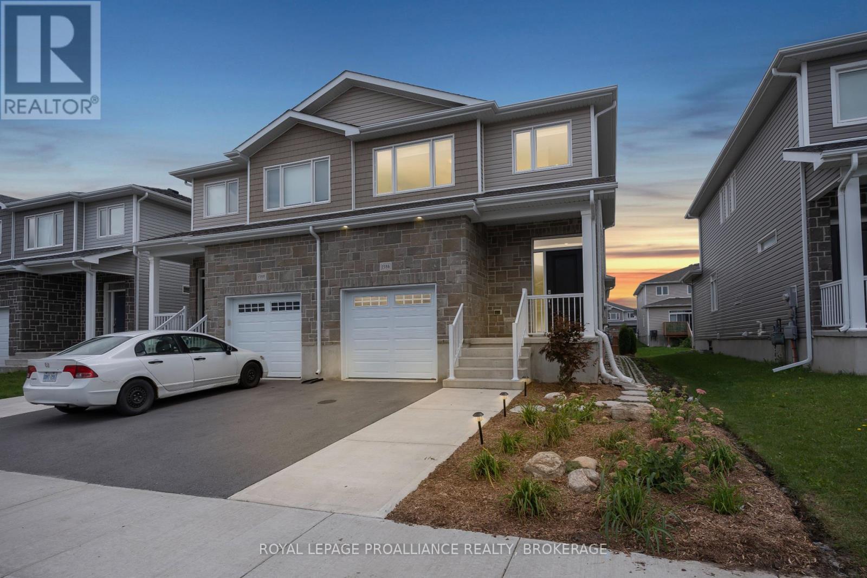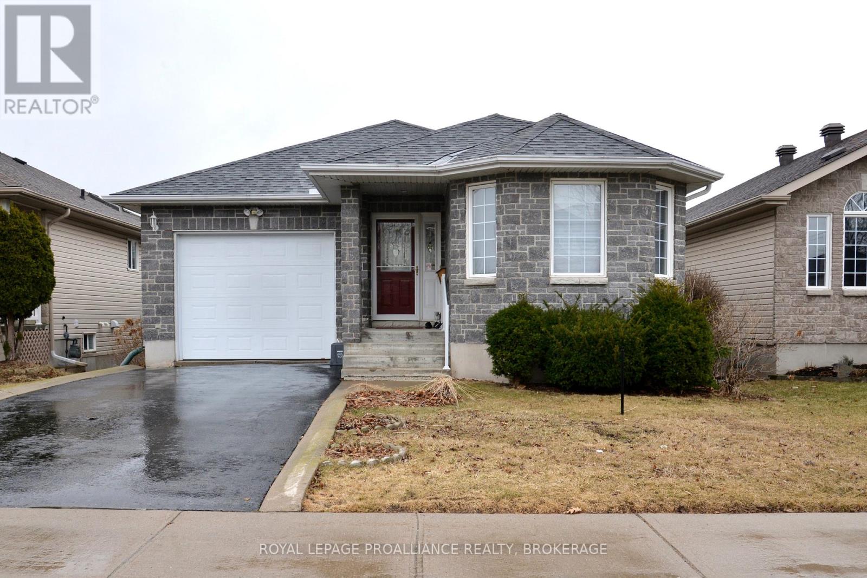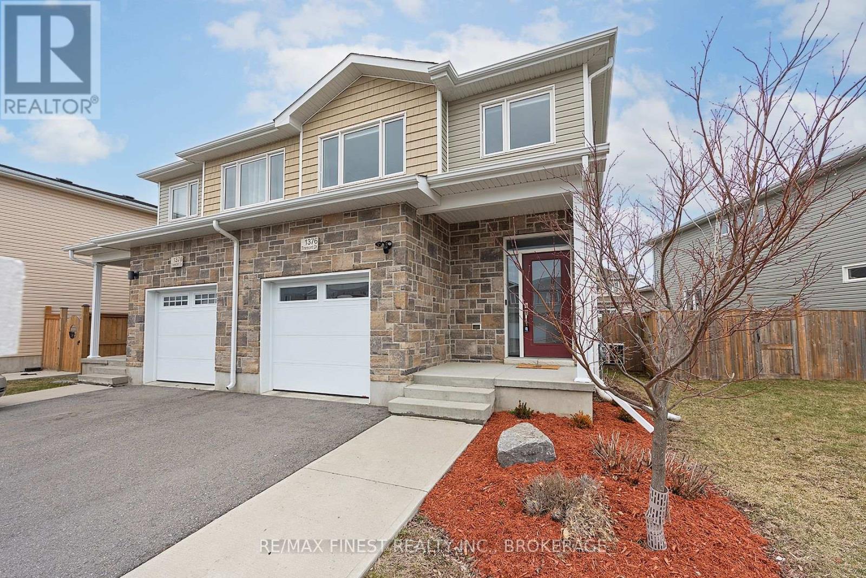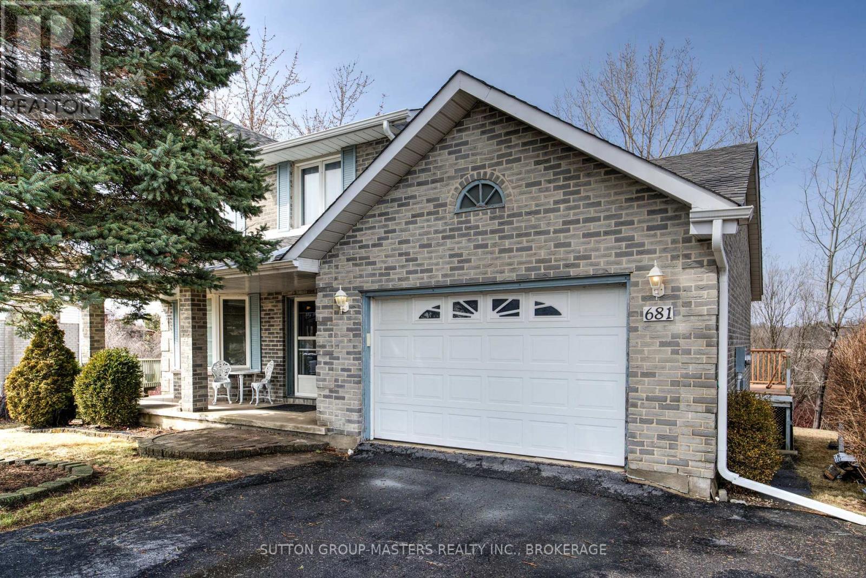Free account required
Unlock the full potential of your property search with a free account! Here's what you'll gain immediate access to:
- Exclusive Access to Every Listing
- Personalized Search Experience
- Favorite Properties at Your Fingertips
- Stay Ahead with Email Alerts
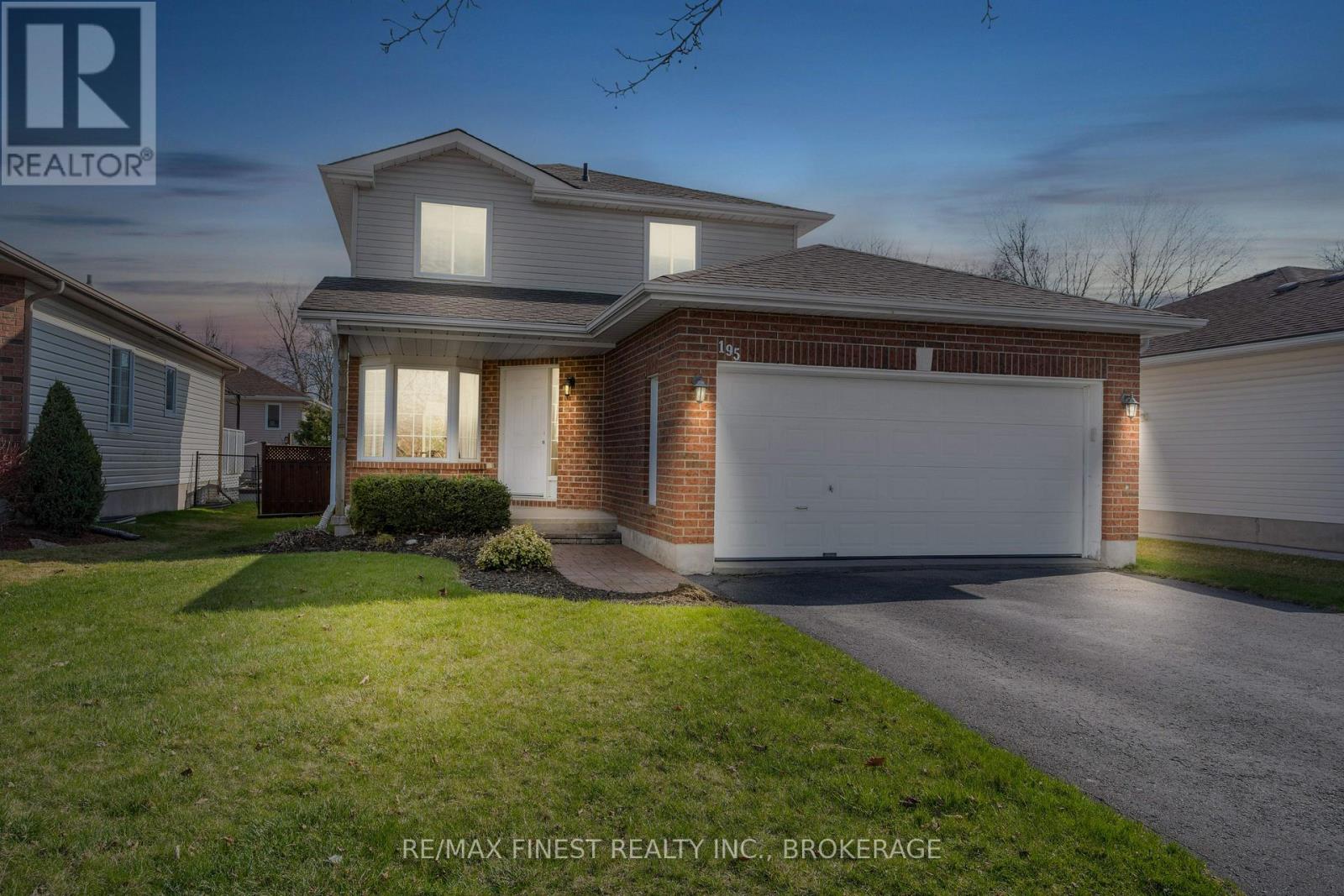


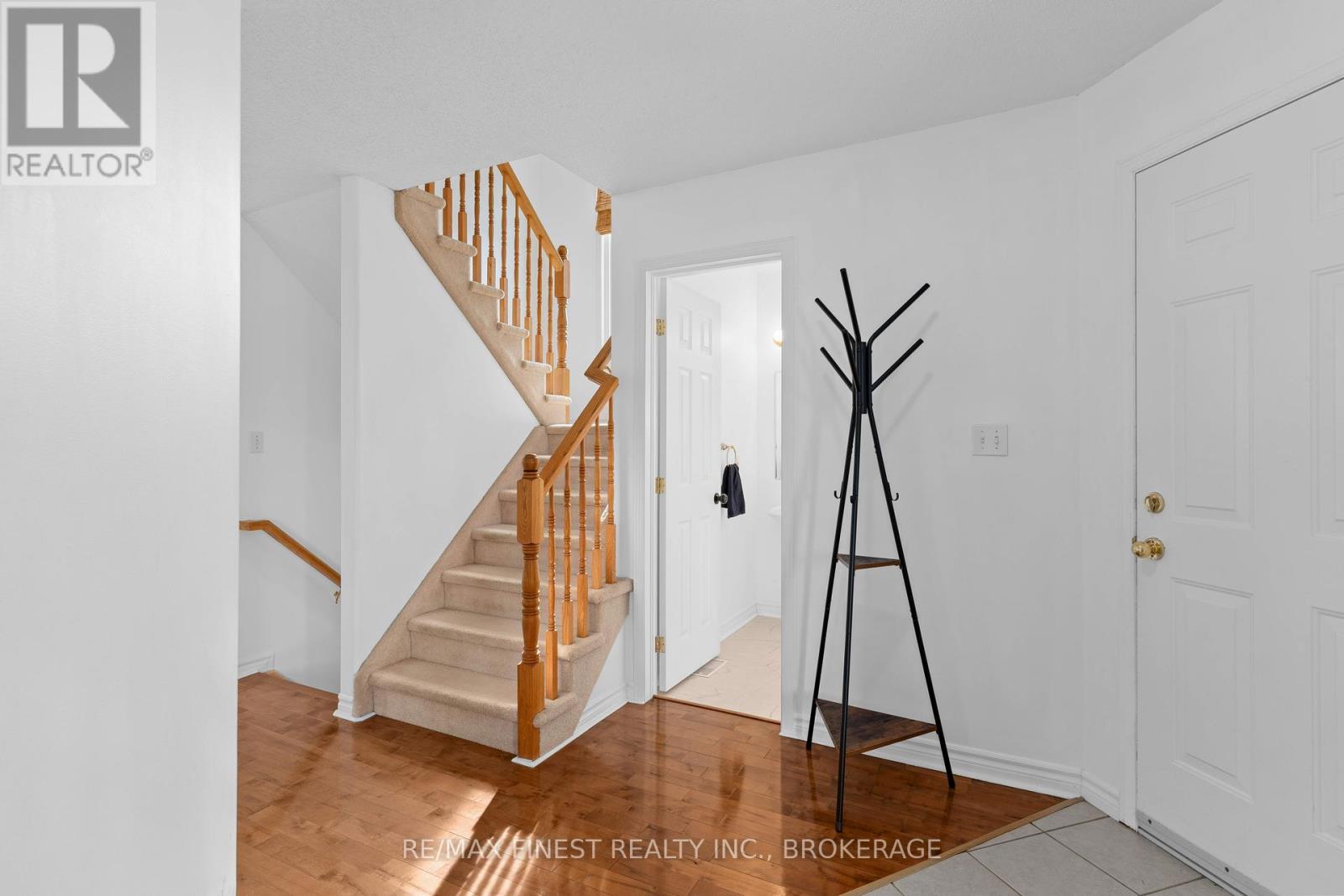
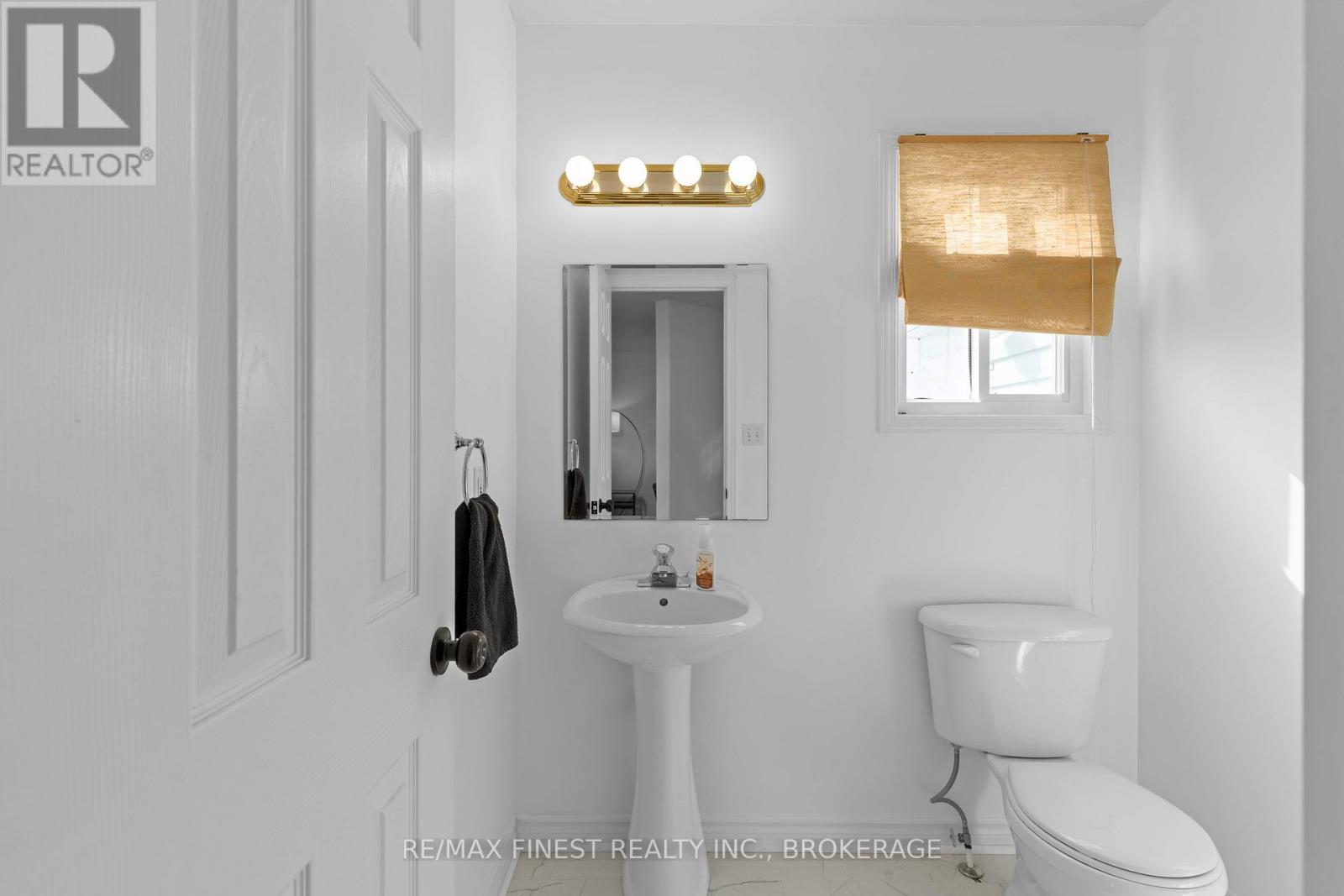
$659,900
195 SHERIDAN STREET
Kingston, Ontario, Ontario, K7P3E4
MLS® Number: X12102584
Property description
Welcome to this well maintained 3-bedroom, 2.5-bathroom, double garage home located in a highly sought-after neighbourhood. The main floor features hardwood floors and ceramic tile throughout, the living space with bay window, a separate dining area, along with a spacious updated kitchen (2020), complete with stainless steel appliances (2020), quartz countertop and patio doors leading to the fully fenced yard with a gorgeous 16' x 28' inground saltwater pool (professionally maintained twice a week). The upper level offers a 4 piece bath, 3 generously sized bedrooms, including the primary suite with a 4 piece ensuite. The lower level awaits your finishing touches with a rough in for an additional bath, large windows and great ceiling height. Notable updates include a newer furnace (2021), owned hot water heater (2021), some newer windows (2022), shingles (2019) and a pool salt generator (2019). Close to schools, parks, and amenities, this home is move-in ready and perfect for families or those who love to entertain. Book your private showing today!
Building information
Type
*****
Appliances
*****
Basement Development
*****
Basement Type
*****
Construction Style Attachment
*****
Cooling Type
*****
Exterior Finish
*****
Foundation Type
*****
Half Bath Total
*****
Heating Fuel
*****
Heating Type
*****
Size Interior
*****
Stories Total
*****
Utility Water
*****
Land information
Amenities
*****
Fence Type
*****
Sewer
*****
Size Depth
*****
Size Frontage
*****
Size Irregular
*****
Size Total
*****
Rooms
Upper Level
Bedroom 3
*****
Bedroom 2
*****
Bathroom
*****
Bathroom
*****
Primary Bedroom
*****
Main level
Dining room
*****
Bathroom
*****
Living room
*****
Kitchen
*****
Lower level
Recreational, Games room
*****
Utility room
*****
Courtesy of RE/MAX FINEST REALTY INC., BROKERAGE
Book a Showing for this property
Please note that filling out this form you'll be registered and your phone number without the +1 part will be used as a password.
