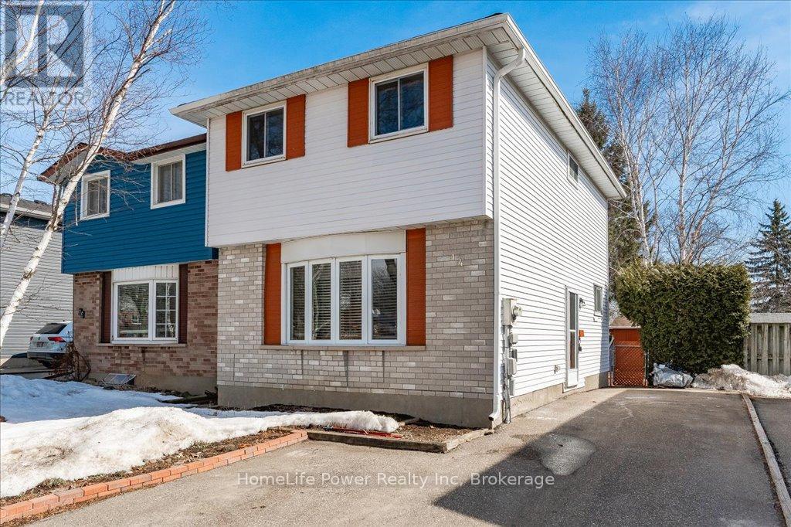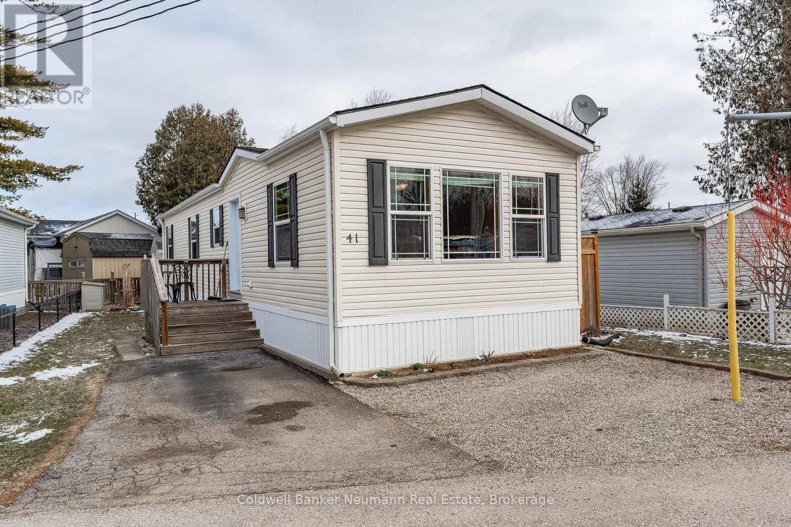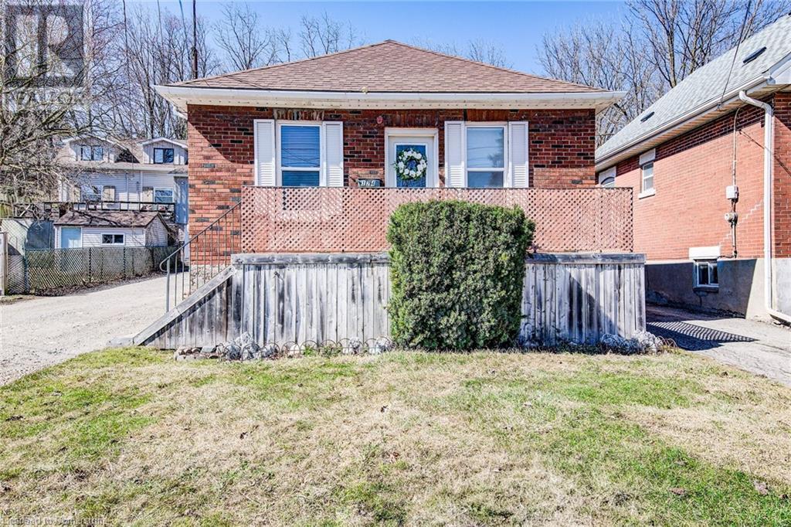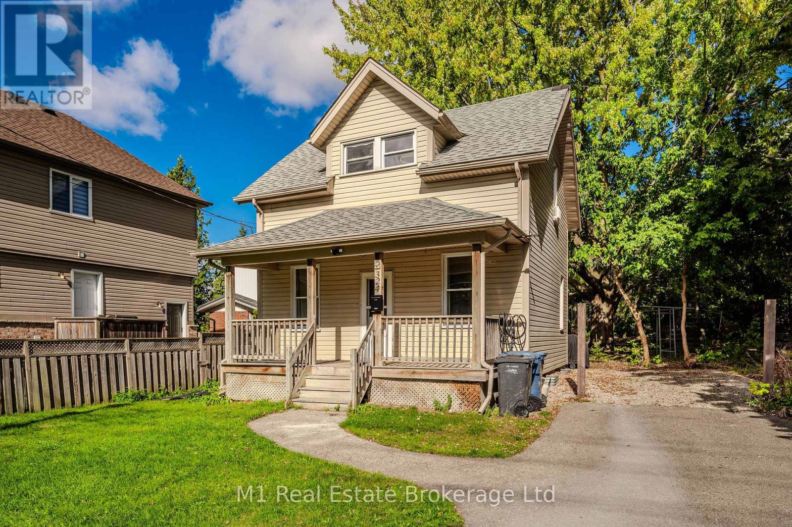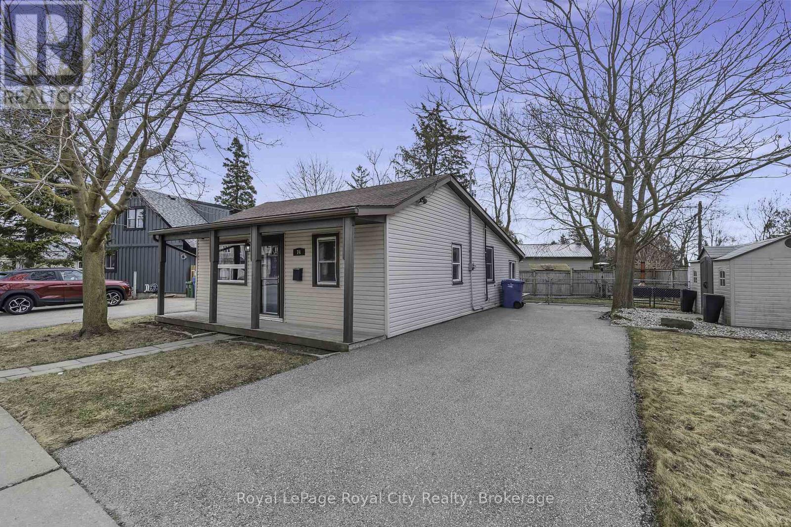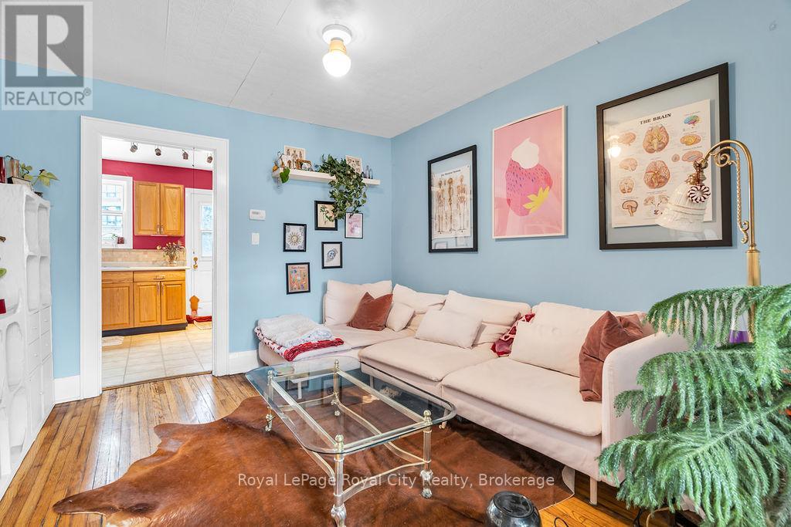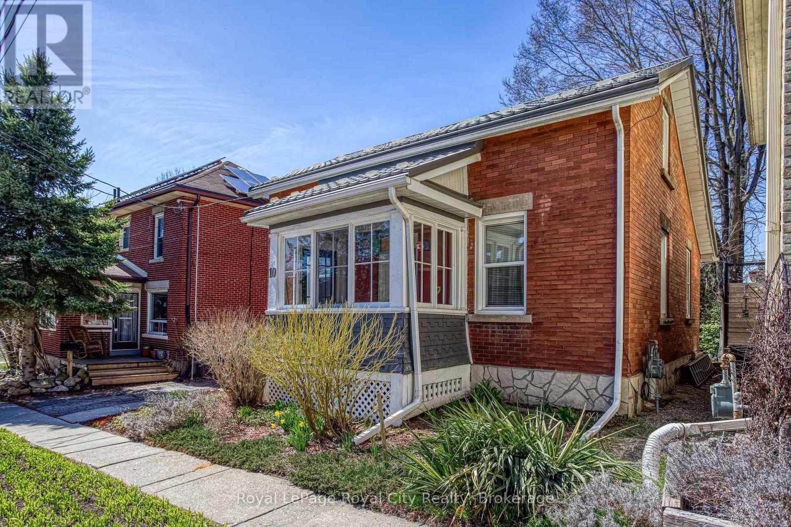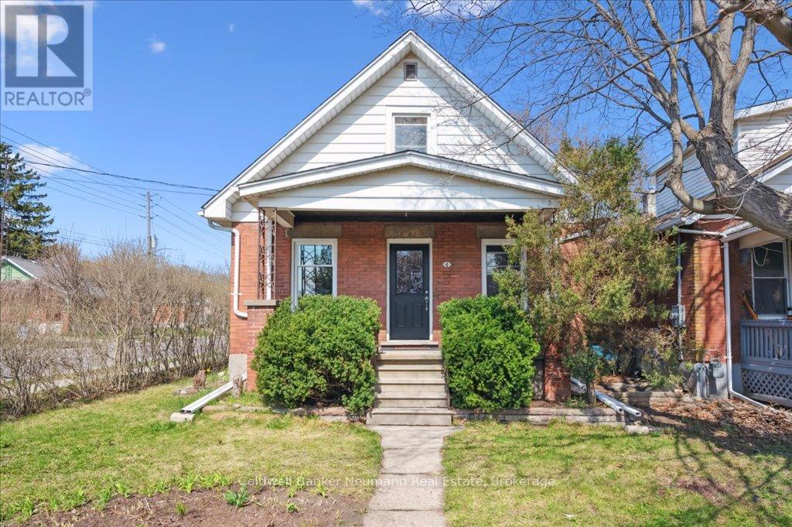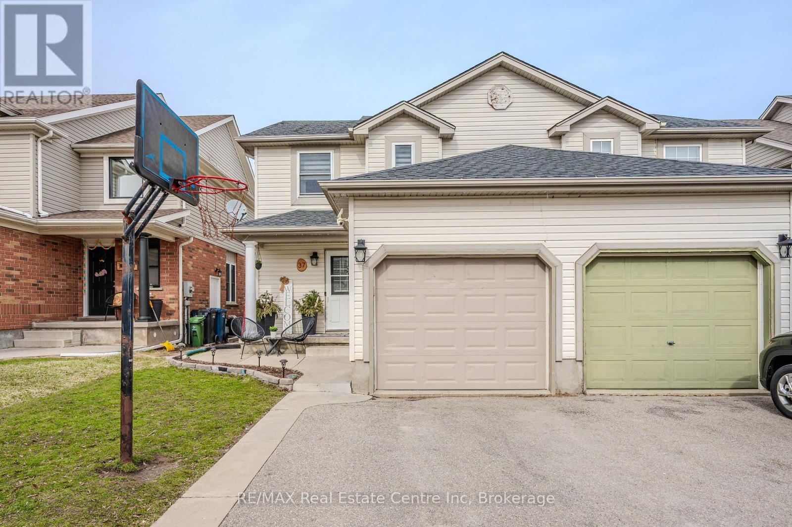Free account required
Unlock the full potential of your property search with a free account! Here's what you'll gain immediate access to:
- Exclusive Access to Every Listing
- Personalized Search Experience
- Favorite Properties at Your Fingertips
- Stay Ahead with Email Alerts
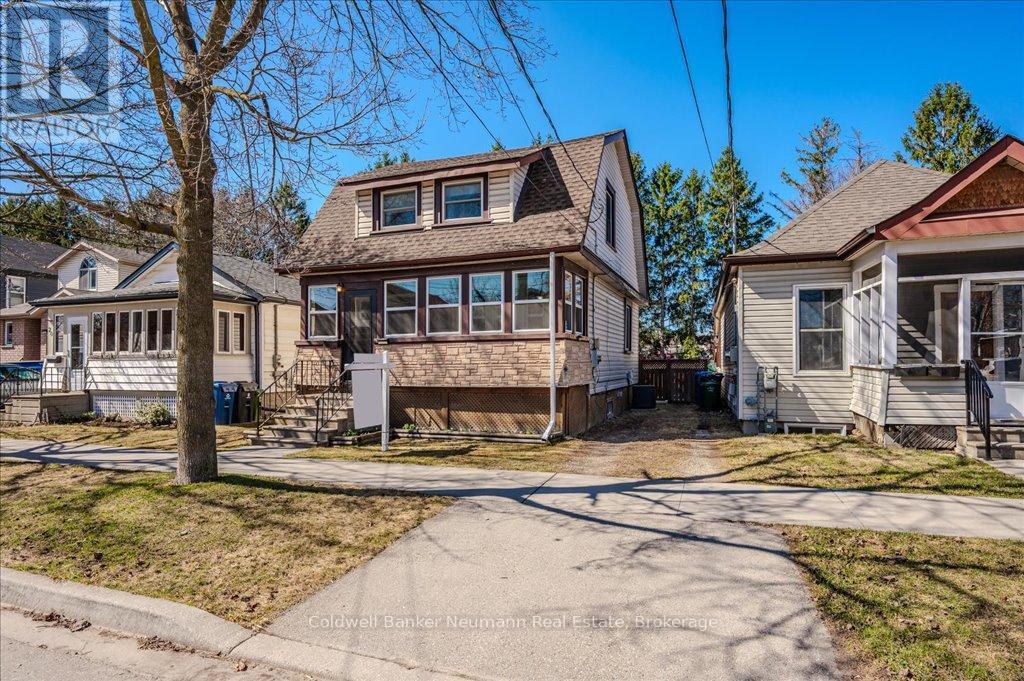
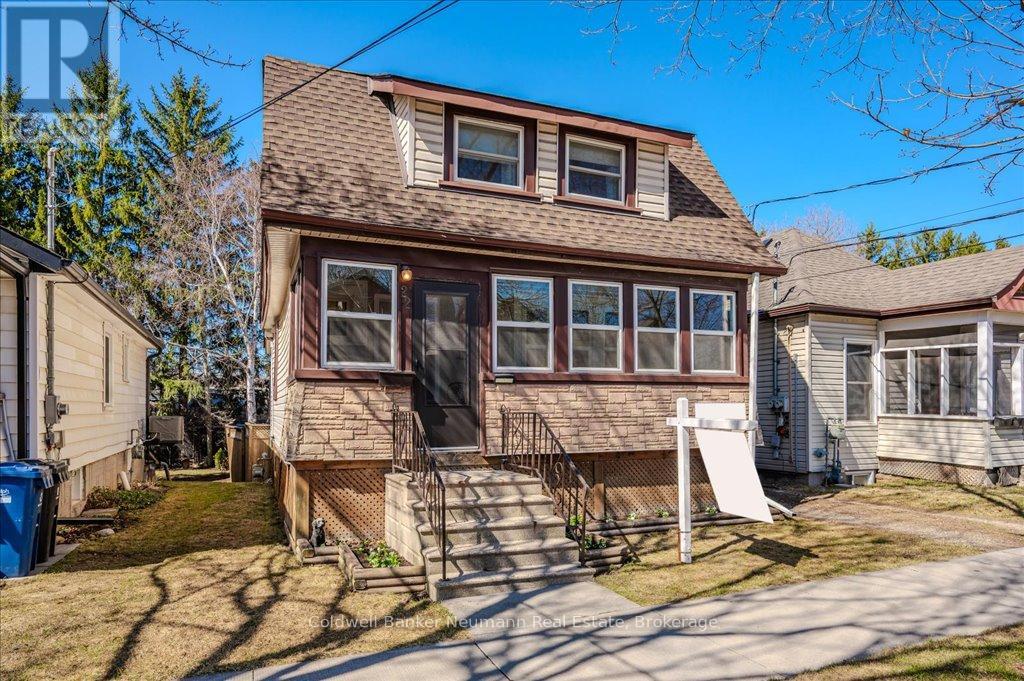
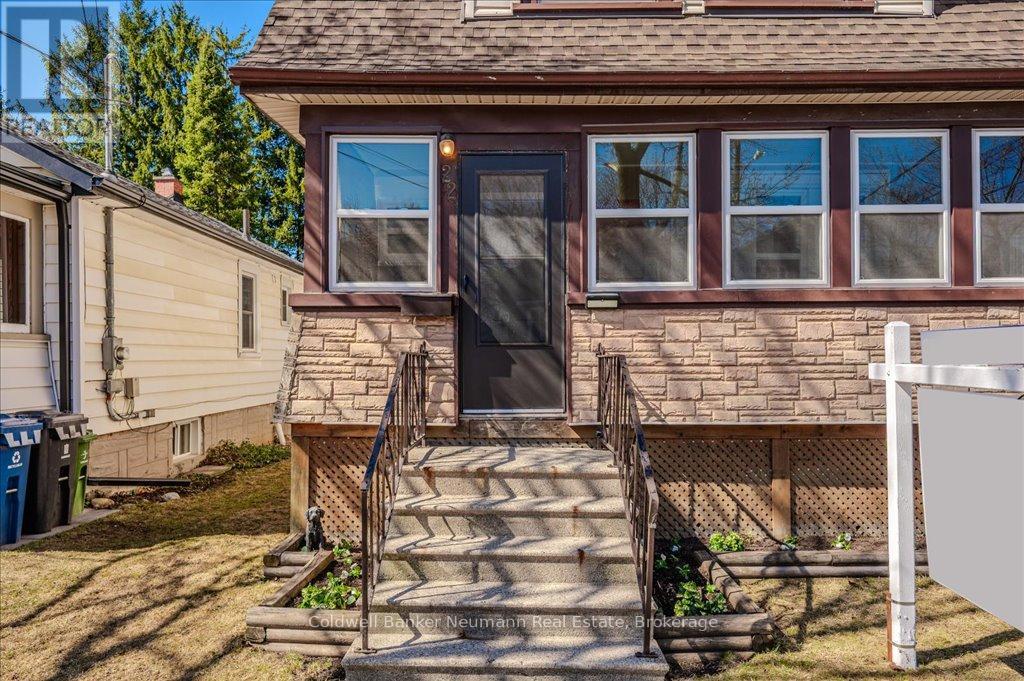
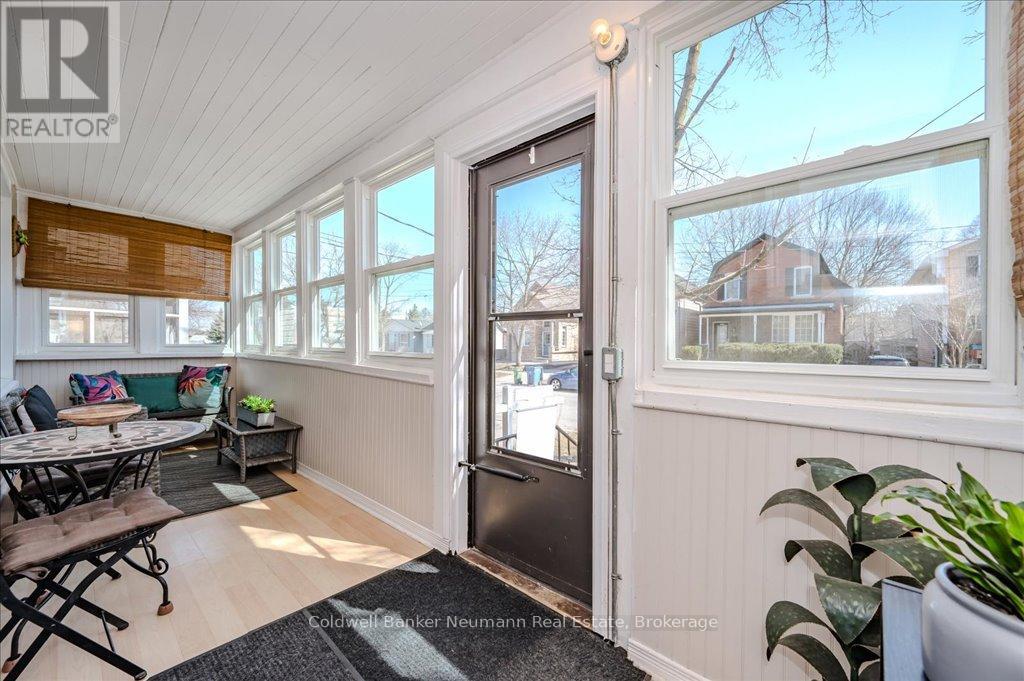
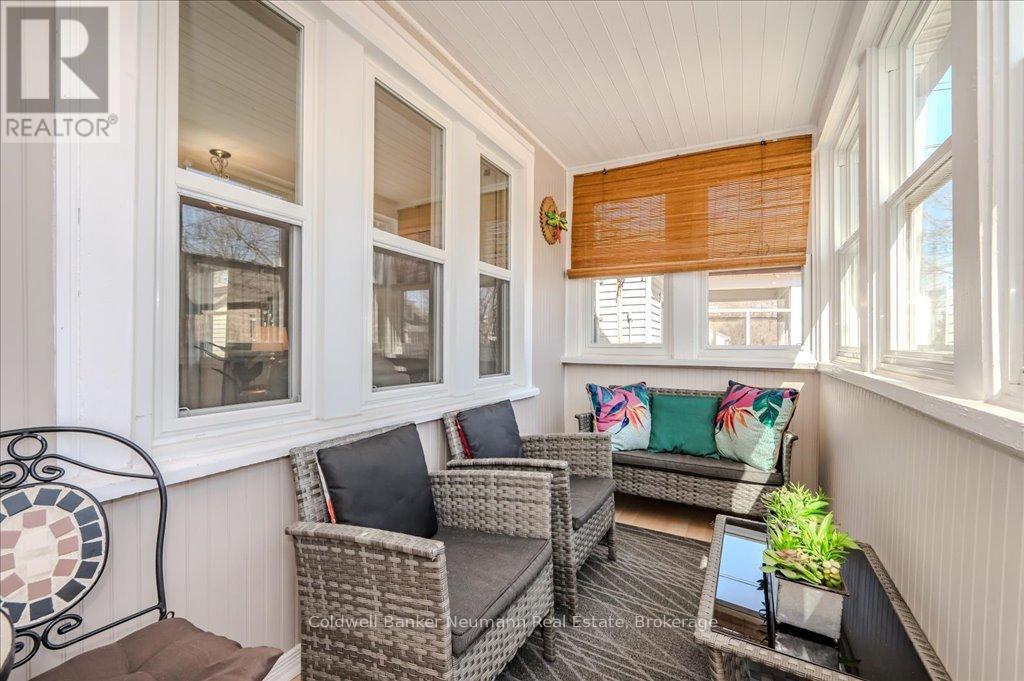
$587,000
22 SIMCOE STREET
Guelph, Ontario, Ontario, N1E3B8
MLS® Number: X12095380
Property description
Charming Detached Home In A Quiet, Family-Friendly Neighborhood In Guelph! This Well-Maintained Property Features 3 Bedrooms, 1.5 Baths, And A Spacious Living And Dining Area With Hardwood Floors. The Updated Kitchen Includes A Walk-In Pantry, While The Finished Basement Offers A Walkout To The Fenced Backyard. Enjoy A Bright Sunroom At The Entrance Perfect For Morning Coffee. Freshly Painted In 2024, With Updates Including Windows (2019), Roof Shingles (2016), Furnace (2017), And A/C (2018), Tankless Hot Water Heater Owned (2022). Conveniently Located Within Walking Distance To Schools And Amenities, Just 10 Minutes To The University Of Guelph, Stone Road Mall, And Hwy 401. The 32 X 100 Ft Lot Boasts A Large Backyard, Ideal For Entertaining, Plus A Storage Shed.Charming Detached Home In A Quiet, Family-Friendly Neighborhood In Guelph! This Well-Maintained Property Features 3 Bedrooms, 1.5 Baths, And A Spacious Living And Dining Area With Hardwood Floors. The Updated Kitchen Includes A Walk-In Pantry, While The Finished Basement Offers A Walkout To The Fenced Backyard. Enjoy A Bright Sunroom At The Entrance Perfect For Morning Coffee. Freshly Painted In 2024, With Updates Including Windows (2019), Roof Shingles (2016), Furnace (2017), And A/C (2018), Tankless Hot Water Heater Owned (2022), Attic Insulation (2022). Conveniently Located Within Walking Distance To Schools And Amenities, Just 10 Minutes To The University Of Guelph, Stone Road Mall, And Hwy 401. The 32 X 100 Ft Lot Boasts A Large Backyard, Ideal For Entertaining, Plus A Storage Shed.
Building information
Type
*****
Age
*****
Appliances
*****
Basement Development
*****
Basement Features
*****
Basement Type
*****
Construction Style Attachment
*****
Cooling Type
*****
Exterior Finish
*****
Foundation Type
*****
Half Bath Total
*****
Heating Fuel
*****
Heating Type
*****
Size Interior
*****
Stories Total
*****
Utility Water
*****
Land information
Sewer
*****
Size Depth
*****
Size Frontage
*****
Size Irregular
*****
Size Total
*****
Rooms
Main level
Sunroom
*****
Living room
*****
Kitchen
*****
Dining room
*****
Basement
Laundry room
*****
Bathroom
*****
Utility room
*****
Recreational, Games room
*****
Second level
Primary Bedroom
*****
Bedroom 2
*****
Bedroom
*****
Bathroom
*****
Main level
Sunroom
*****
Living room
*****
Kitchen
*****
Dining room
*****
Basement
Laundry room
*****
Bathroom
*****
Utility room
*****
Recreational, Games room
*****
Second level
Primary Bedroom
*****
Bedroom 2
*****
Bedroom
*****
Bathroom
*****
Main level
Sunroom
*****
Living room
*****
Kitchen
*****
Dining room
*****
Basement
Laundry room
*****
Bathroom
*****
Utility room
*****
Recreational, Games room
*****
Second level
Primary Bedroom
*****
Bedroom 2
*****
Bedroom
*****
Bathroom
*****
Main level
Sunroom
*****
Living room
*****
Kitchen
*****
Dining room
*****
Basement
Laundry room
*****
Bathroom
*****
Utility room
*****
Recreational, Games room
*****
Second level
Primary Bedroom
*****
Bedroom 2
*****
Bedroom
*****
Bathroom
*****
Courtesy of Coldwell Banker Neumann Real Estate
Book a Showing for this property
Please note that filling out this form you'll be registered and your phone number without the +1 part will be used as a password.
