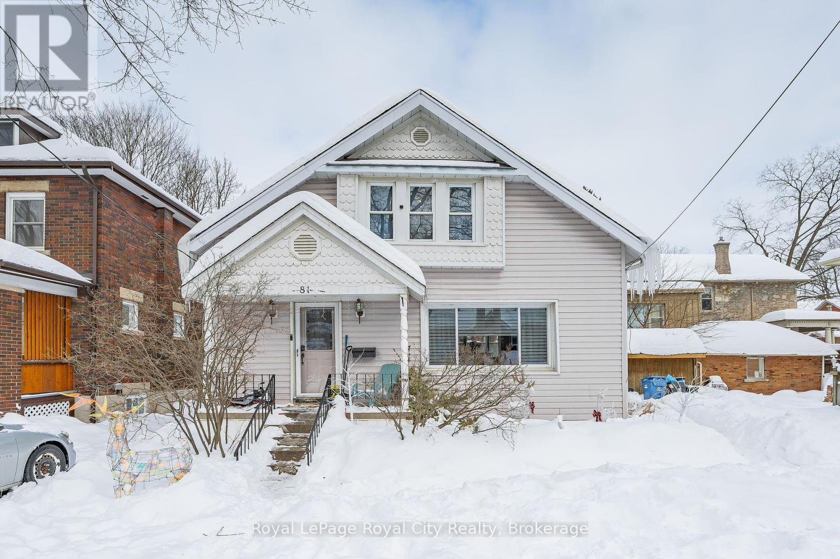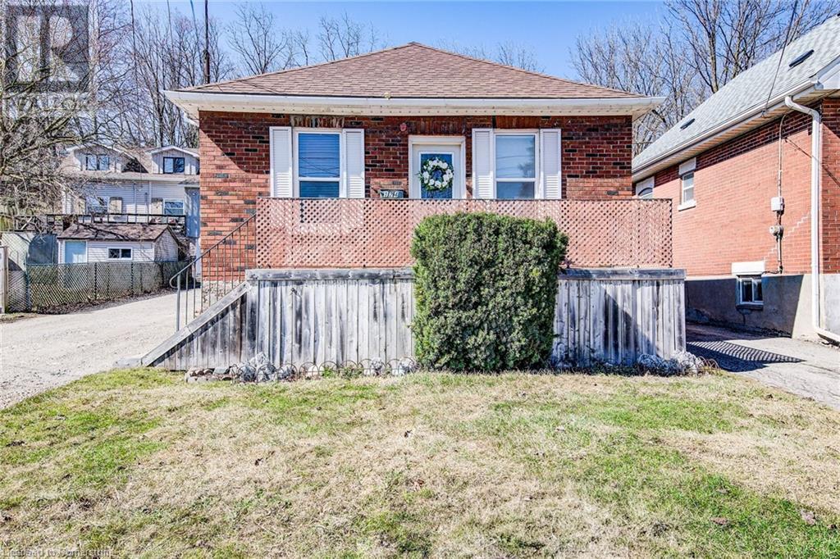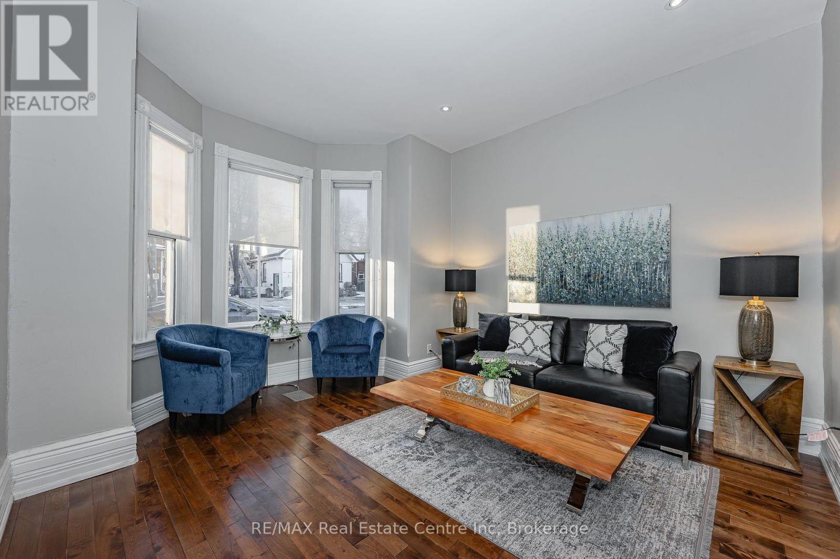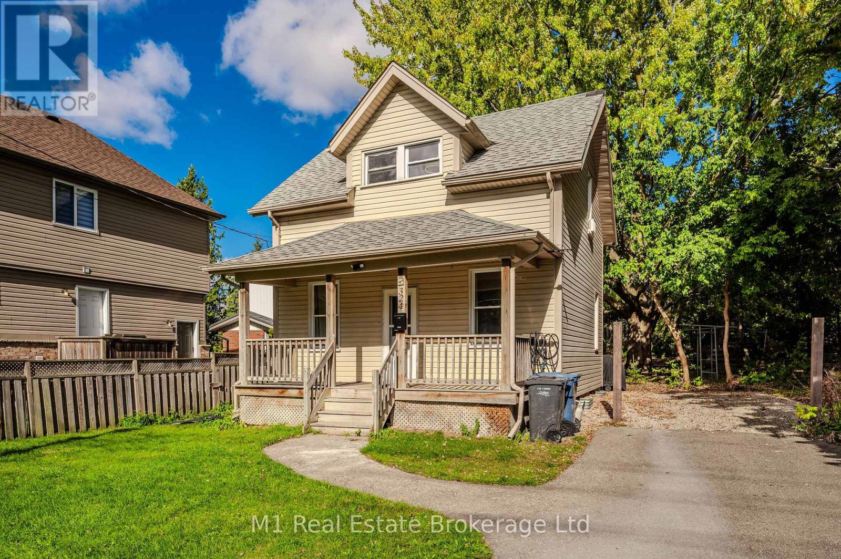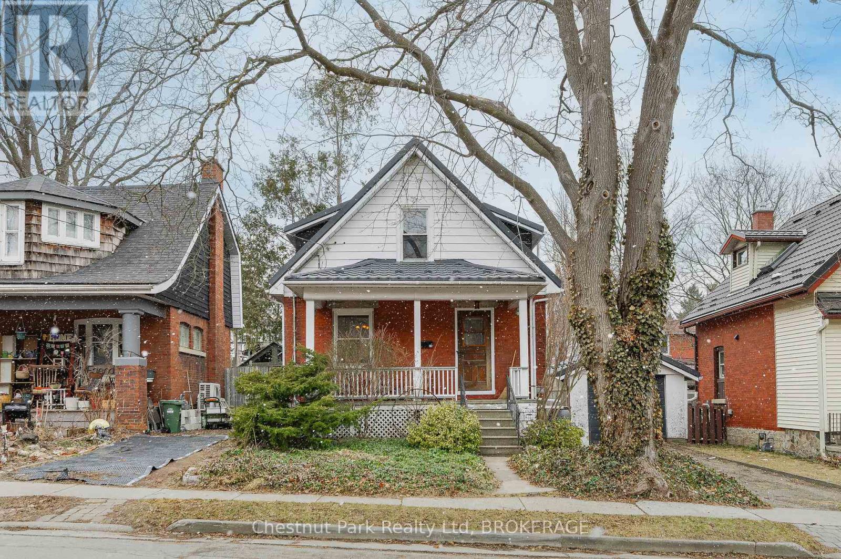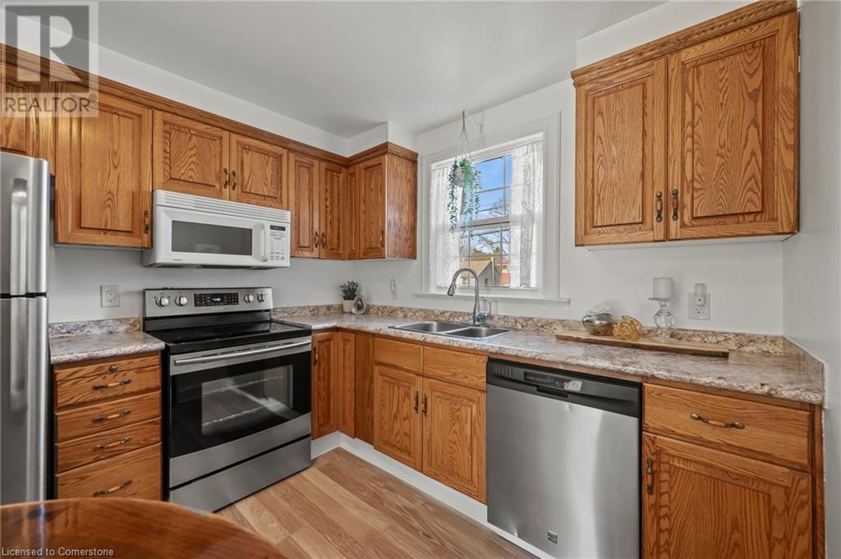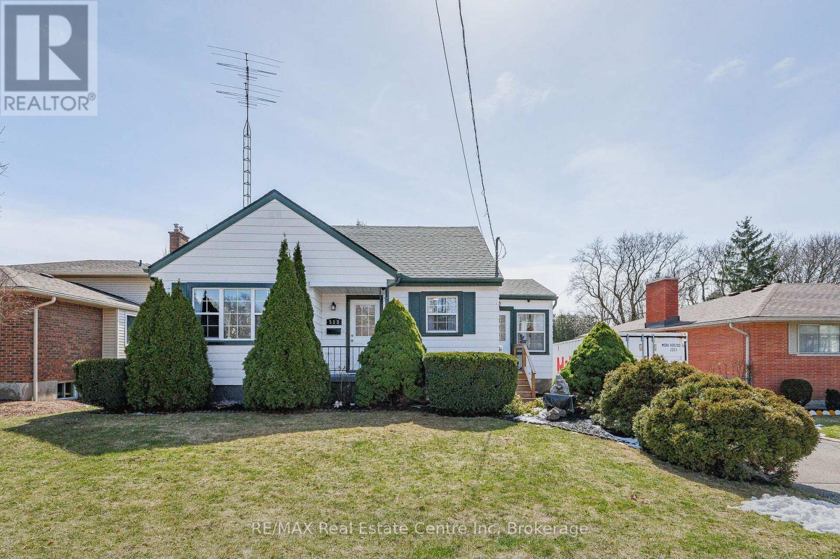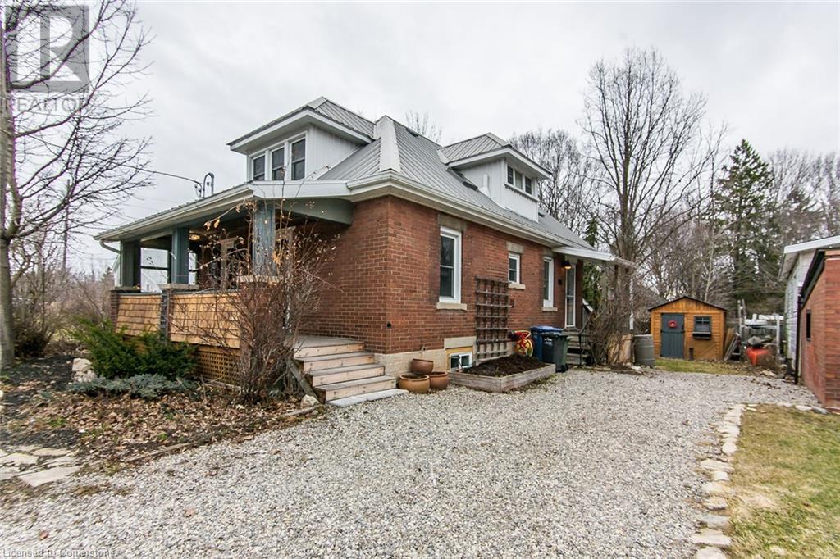Free account required
Unlock the full potential of your property search with a free account! Here's what you'll gain immediate access to:
- Exclusive Access to Every Listing
- Personalized Search Experience
- Favorite Properties at Your Fingertips
- Stay Ahead with Email Alerts
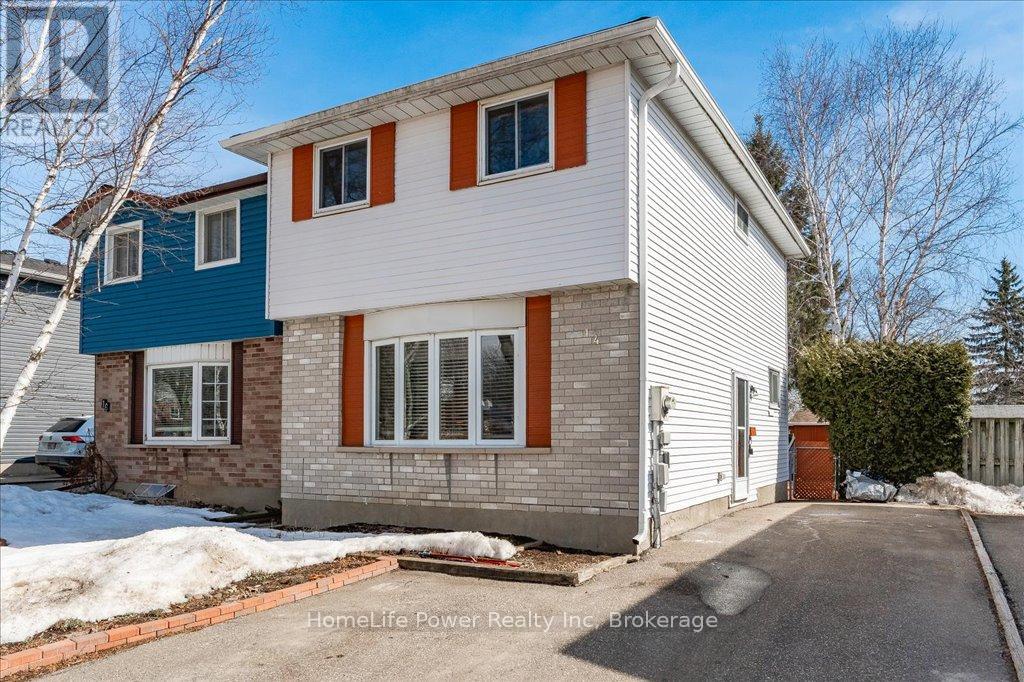
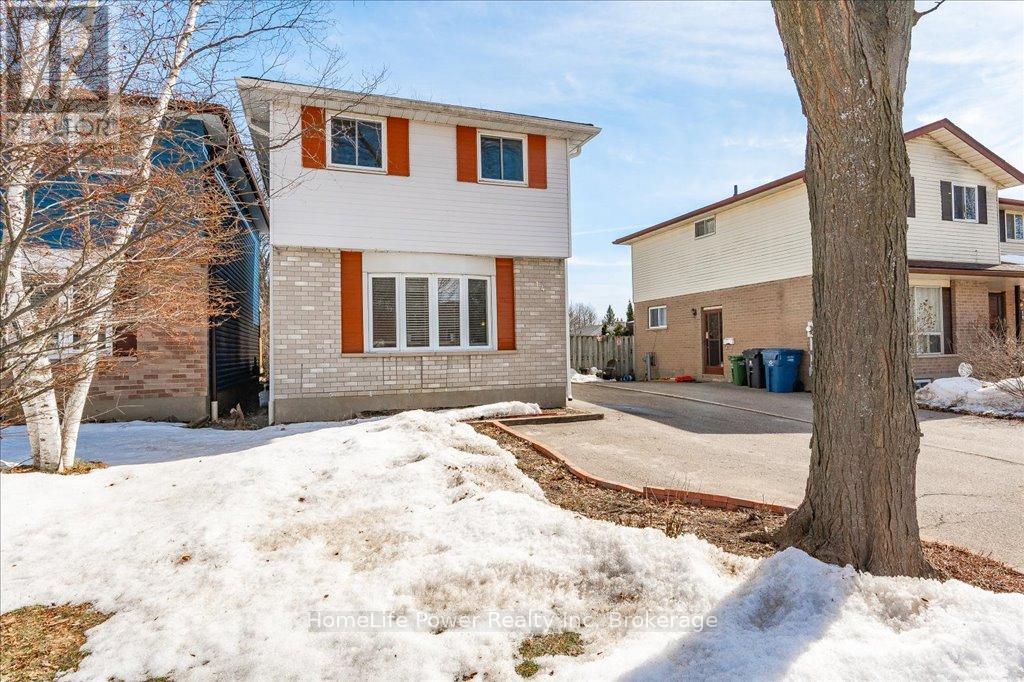
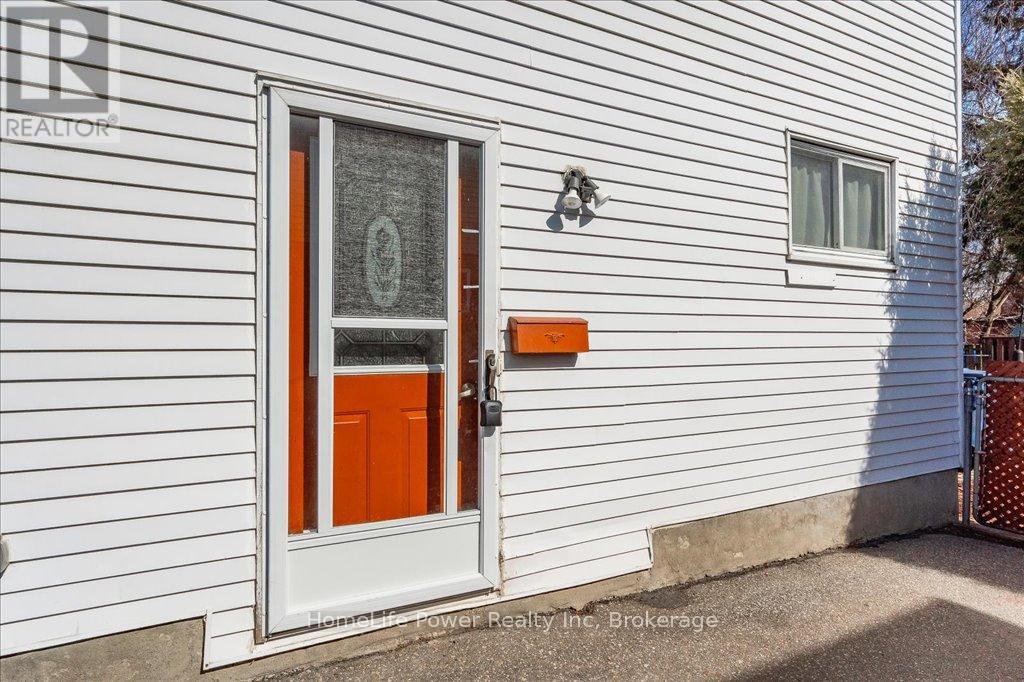
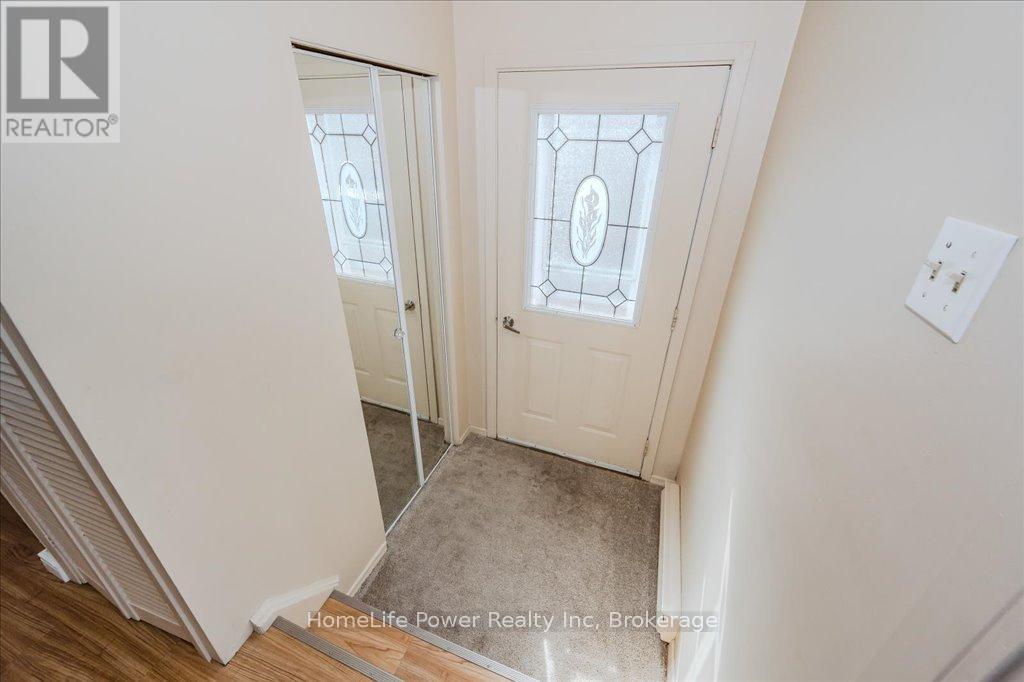
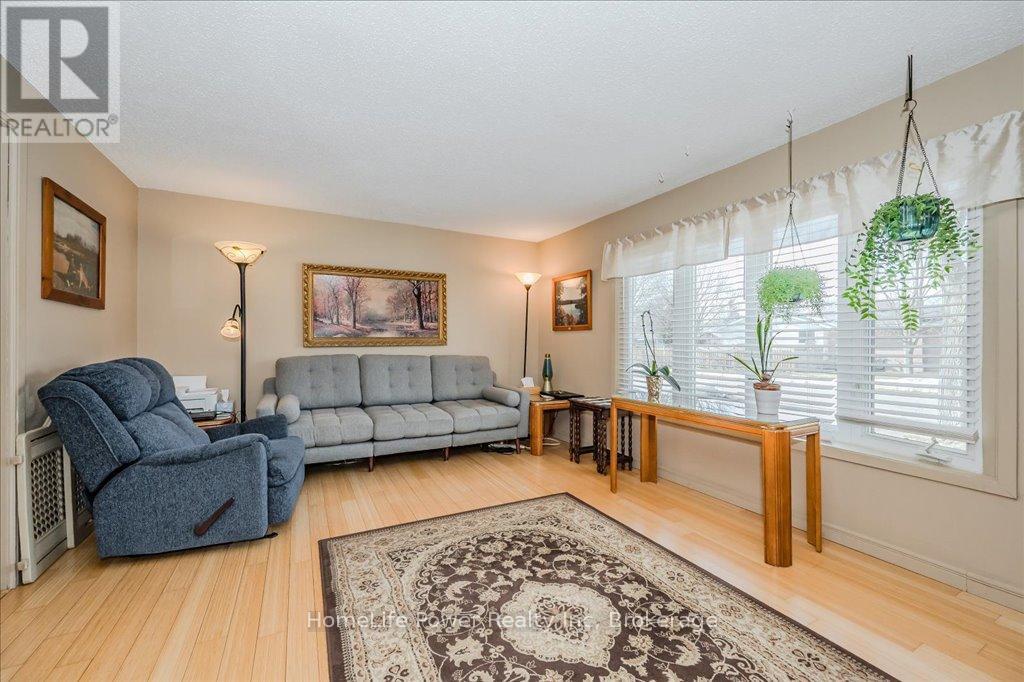
$664,900
14 UPTON CRESCENT
Guelph, Ontario, Ontario, N1E6P2
MLS® Number: X12018742
Property description
This charming, move-in-ready home is the perfect blend of comfort and convenience, offering an excellent opportunity for families, first-time buyers, or anyone looking to settle in a wonderful neighborhood. Ideally located near schools, a recreational center, and various amenities, this home is truly in the heart of it all. The main level features a spacious living room with beautiful bamboo wood floors and a large bay window that lets in plenty of natural light. The bright, open-concept kitchen boasts a dinette with a walk-out to a generous 12x12-foot wood deck and a fully fenced backyard, complete with a shed.Upstairs, you'll find three well-sized bedrooms and a full bathroom. The fully finished basement includes a cozy rec room and a convenient 2-piece bathroom. The long driveway offers parking for three cars. Recent updates include a new deck (2024), new baseboards heating (2024), new carpet in one of bedrooms upstairs and basement (2024), updated appliances (2018-2023), shed (2020), shingle roof (2019), bamboo wood floors (2019), bathroom upstairs (2019), bay window (2019), updated electrical wiring (2018), upstairs windows (2016), a remodeled kitchen (2015), among others. Don't miss out on this incredible opportunity!
Building information
Type
*****
Age
*****
Amenities
*****
Appliances
*****
Basement Development
*****
Basement Type
*****
Construction Style Attachment
*****
Cooling Type
*****
Exterior Finish
*****
Fireplace Present
*****
FireplaceTotal
*****
Fire Protection
*****
Foundation Type
*****
Half Bath Total
*****
Heating Fuel
*****
Heating Type
*****
Size Interior
*****
Stories Total
*****
Utility Water
*****
Land information
Amenities
*****
Fence Type
*****
Sewer
*****
Size Depth
*****
Size Frontage
*****
Size Irregular
*****
Size Total
*****
Rooms
Main level
Kitchen
*****
Living room
*****
Basement
Recreational, Games room
*****
Second level
Bedroom
*****
Bedroom
*****
Primary Bedroom
*****
Courtesy of HomeLife Power Realty Inc
Book a Showing for this property
Please note that filling out this form you'll be registered and your phone number without the +1 part will be used as a password.

