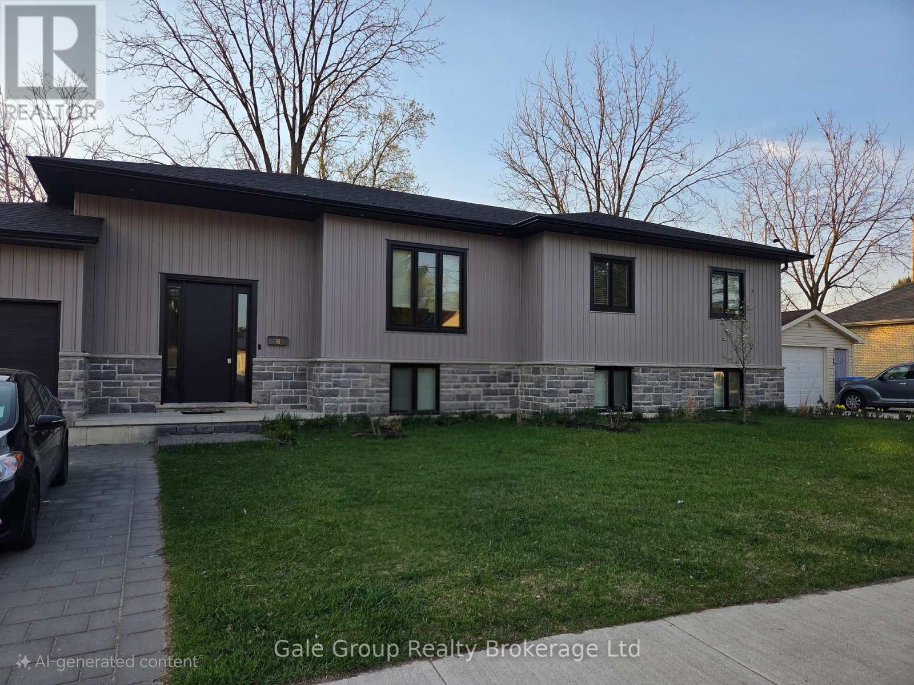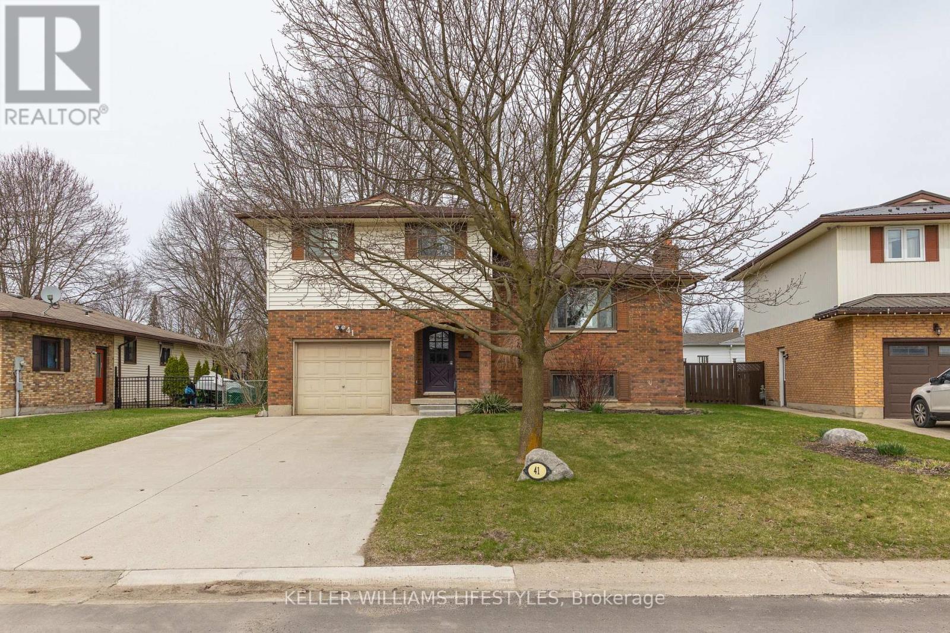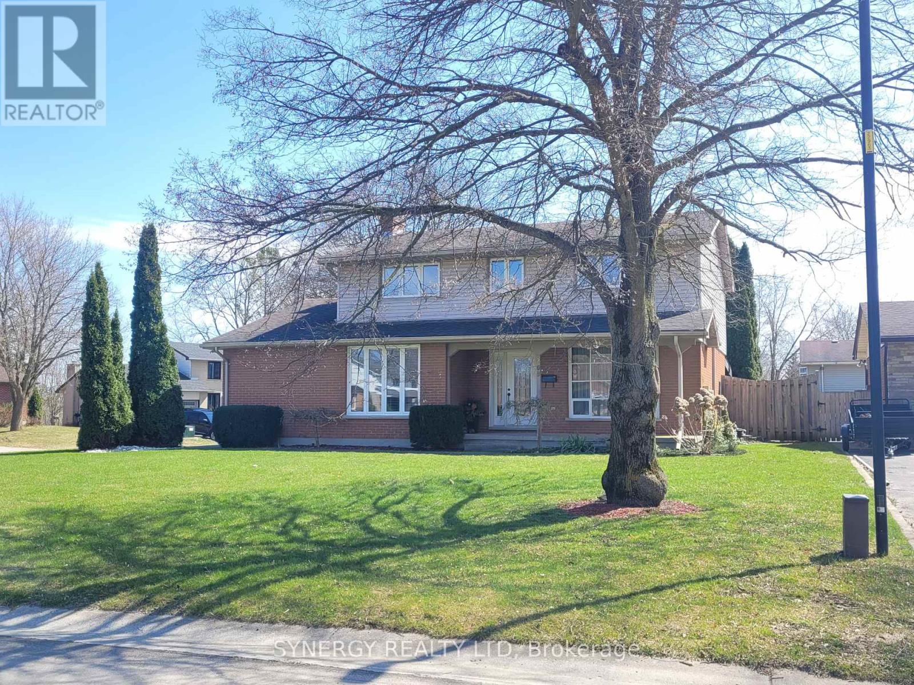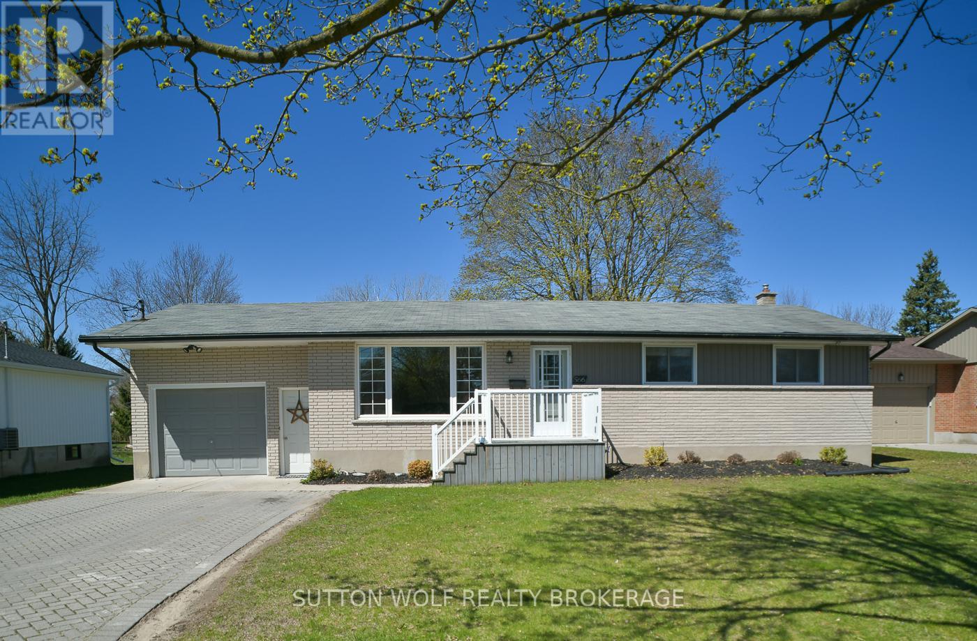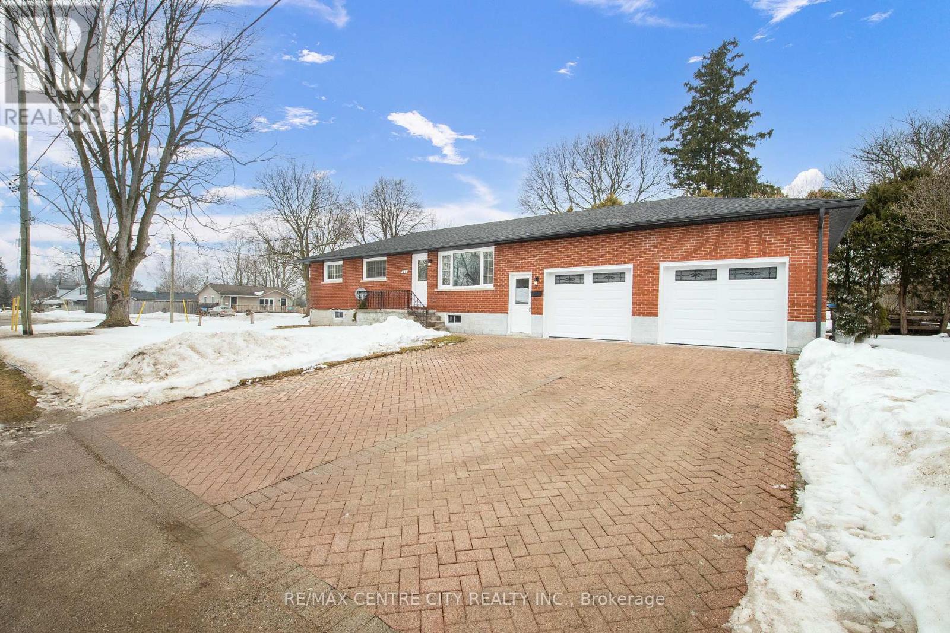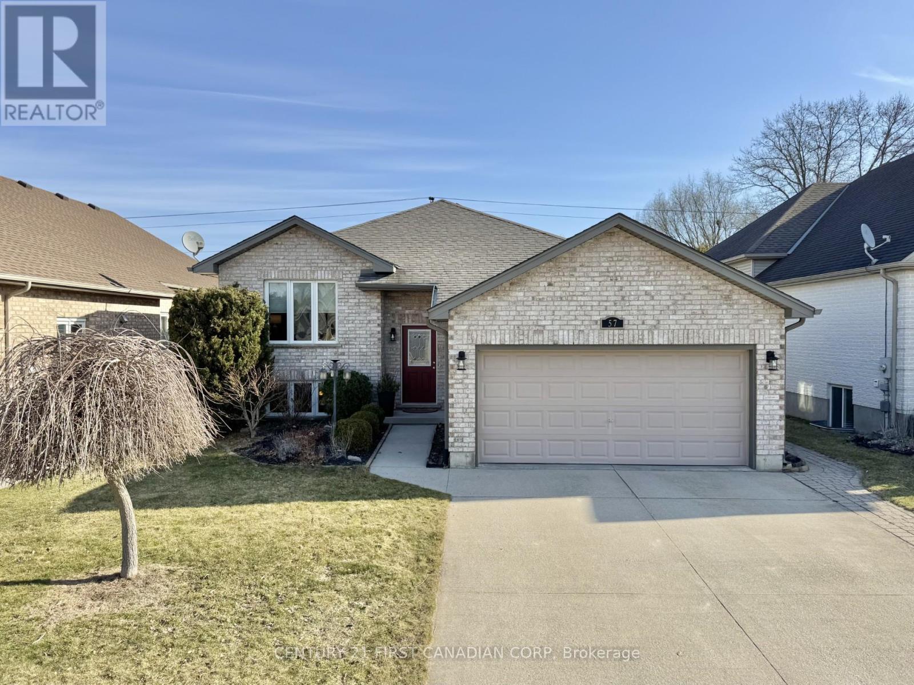Free account required
Unlock the full potential of your property search with a free account! Here's what you'll gain immediate access to:
- Exclusive Access to Every Listing
- Personalized Search Experience
- Favorite Properties at Your Fingertips
- Stay Ahead with Email Alerts
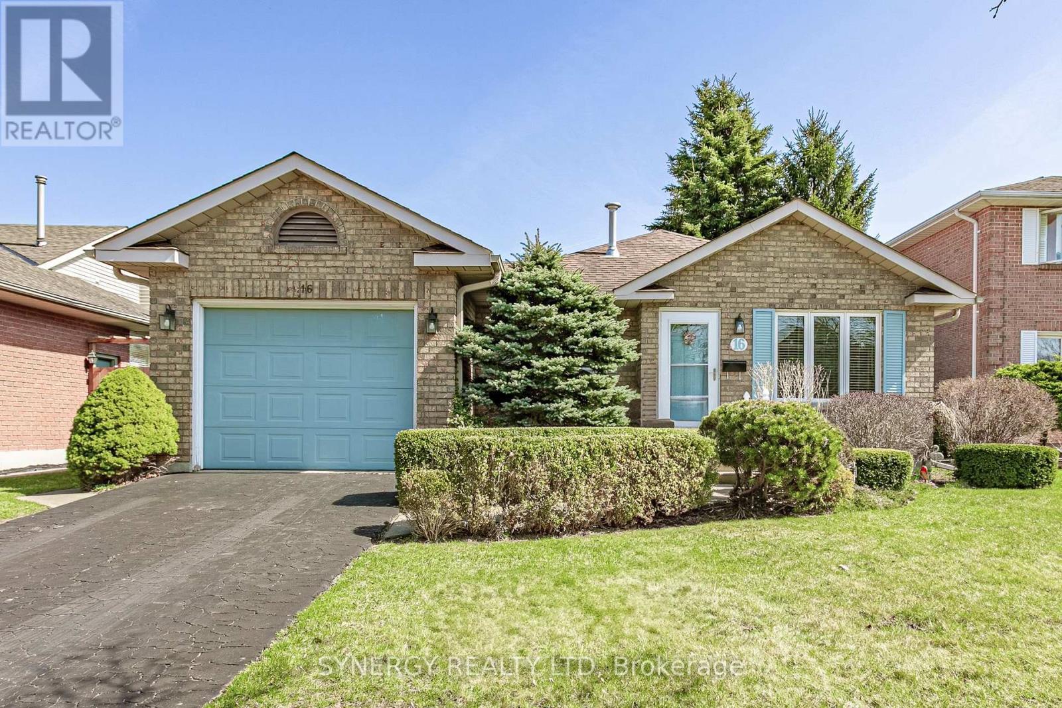
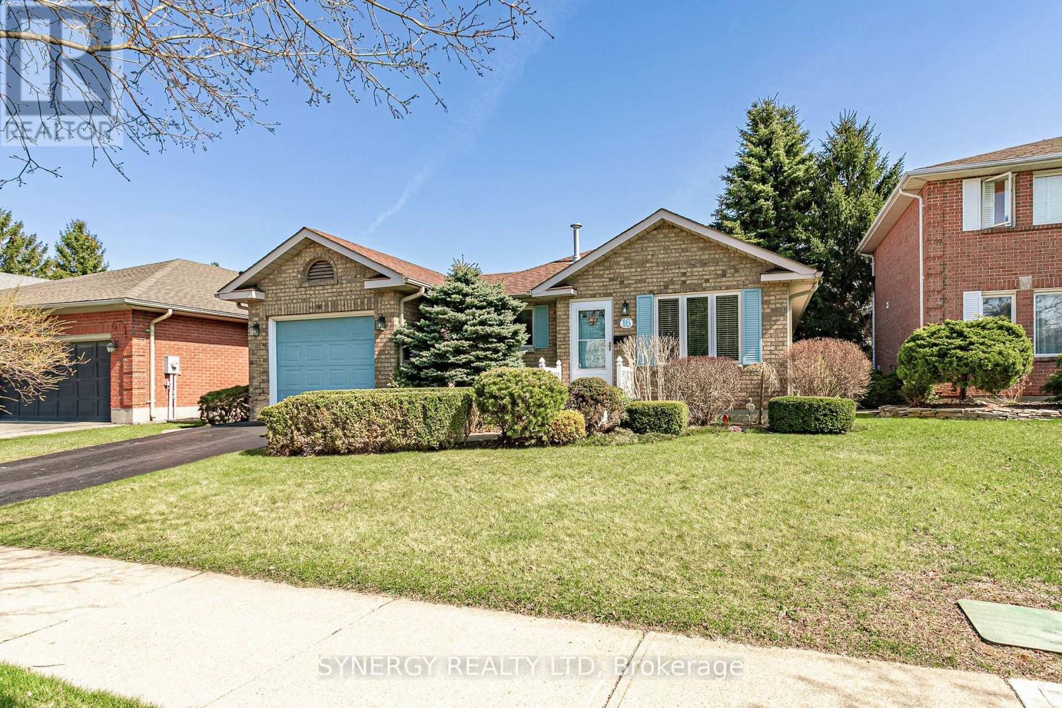
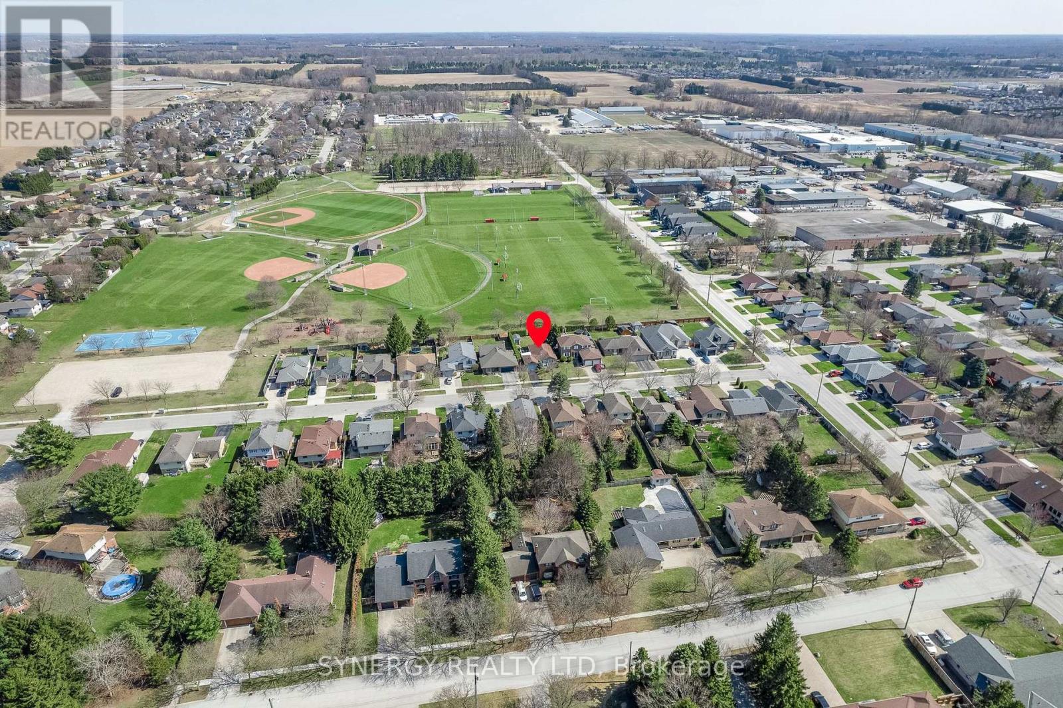
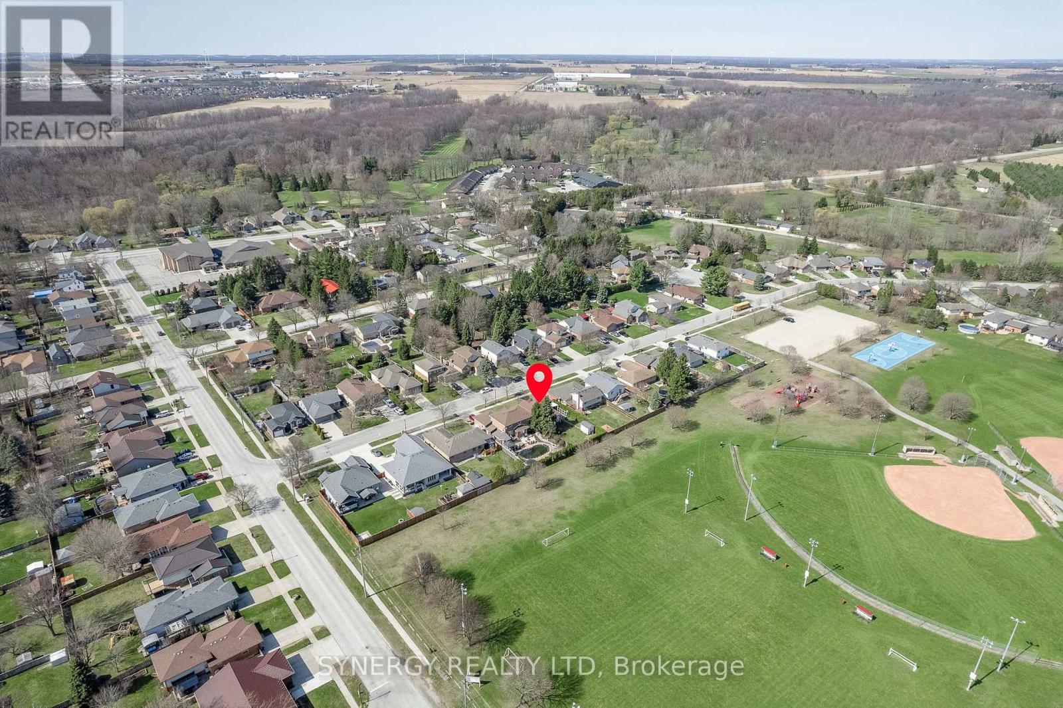
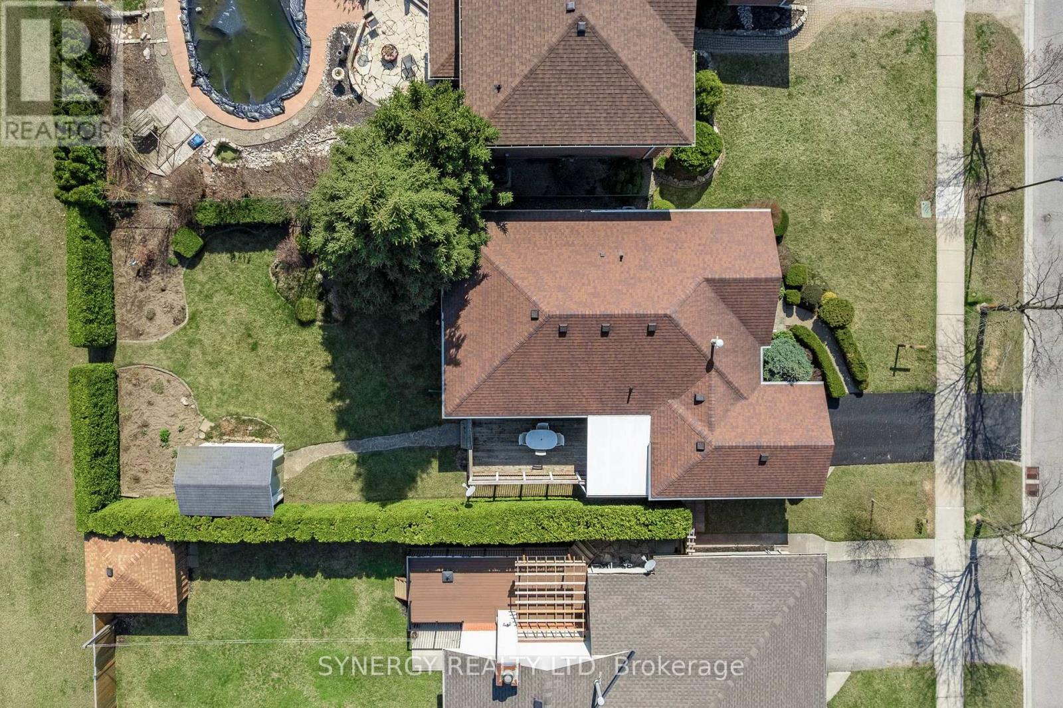
$625,000
16 PARKVIEW DRIVE
Strathroy-Caradoc, Ontario, Ontario, N7G4A1
MLS® Number: X12095211
Property description
Location, Location! This one checks all the boxes! Not only is it cute as a button, but it also backs onto a sports complex and park, giving you endless entertainment options, beautiful views, paved walking trail, and many recreational opportunities right at your fingertips. No more driving to that soccer or baseball game, or the thousandth time to take the kids to play the park. It is all right on the other side of your fully fenced back yard. Like to entertain? The private partly covered deck with a gas BBQ hook up is just begging for some summer cookouts and relaxation. Your family will love all this home has to offer. 3+1 bedrooms, 2 bathrooms, stainless steel appliances, gas stove, large walk in tiled shower, in ground sprinkler system with sandpoint, and a super very LARGE family room with beautiful gas fireplace, the perfect place to hibernate when the summer activities are over. Say goodbye to your house-hunting woes and hello to your new slice of paradise at 16 Parkview Drive - where every day feels like a vacation!
Building information
Type
*****
Amenities
*****
Appliances
*****
Architectural Style
*****
Basement Development
*****
Basement Type
*****
Construction Style Attachment
*****
Cooling Type
*****
Exterior Finish
*****
Fireplace Present
*****
FireplaceTotal
*****
Foundation Type
*****
Heating Fuel
*****
Heating Type
*****
Size Interior
*****
Stories Total
*****
Utility Water
*****
Land information
Amenities
*****
Fence Type
*****
Sewer
*****
Size Depth
*****
Size Frontage
*****
Size Irregular
*****
Size Total
*****
Rooms
Main level
Bedroom 3
*****
Bedroom 2
*****
Bathroom
*****
Primary Bedroom
*****
Dining room
*****
Kitchen
*****
Living room
*****
Lower level
Bedroom 4
*****
Bathroom
*****
Family room
*****
Utility room
*****
Laundry room
*****
Main level
Bedroom 3
*****
Bedroom 2
*****
Bathroom
*****
Primary Bedroom
*****
Dining room
*****
Kitchen
*****
Living room
*****
Lower level
Bedroom 4
*****
Bathroom
*****
Family room
*****
Utility room
*****
Laundry room
*****
Courtesy of SYNERGY REALTY LTD
Book a Showing for this property
Please note that filling out this form you'll be registered and your phone number without the +1 part will be used as a password.
