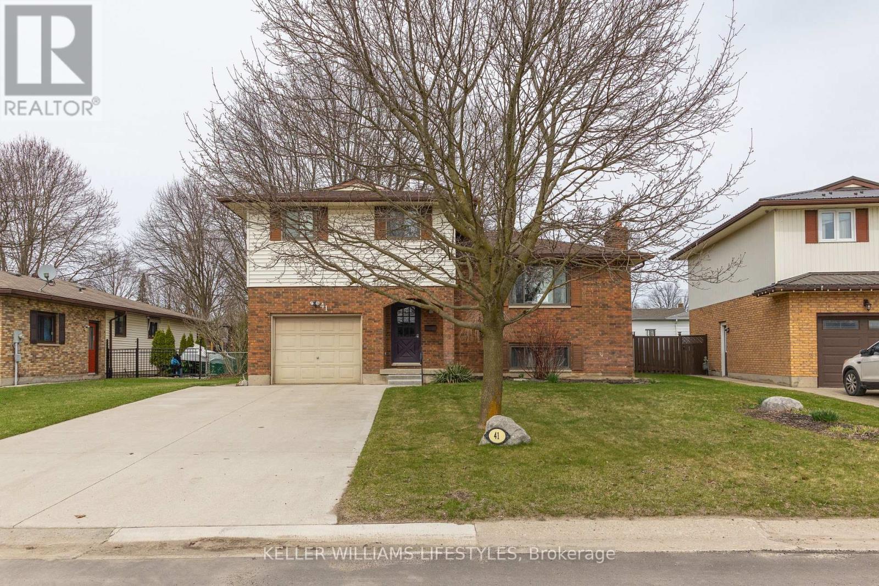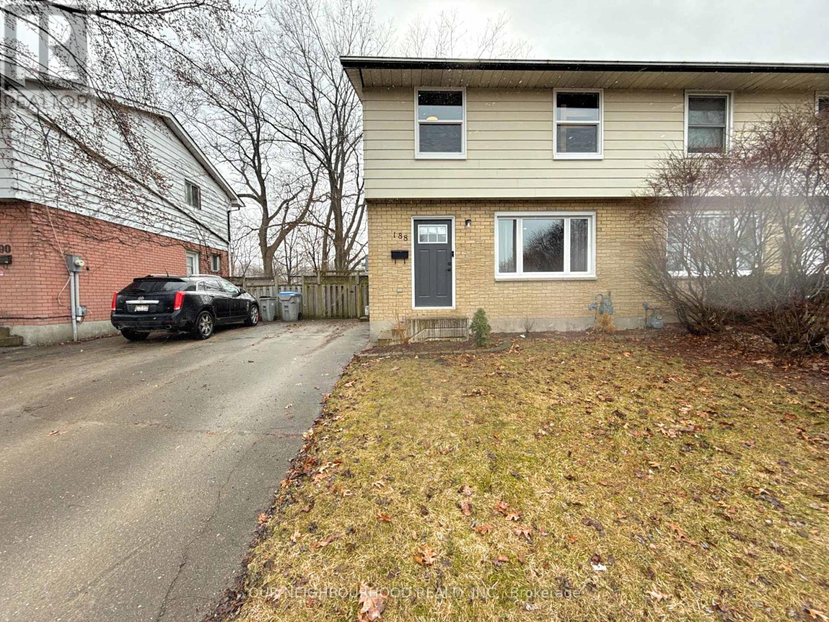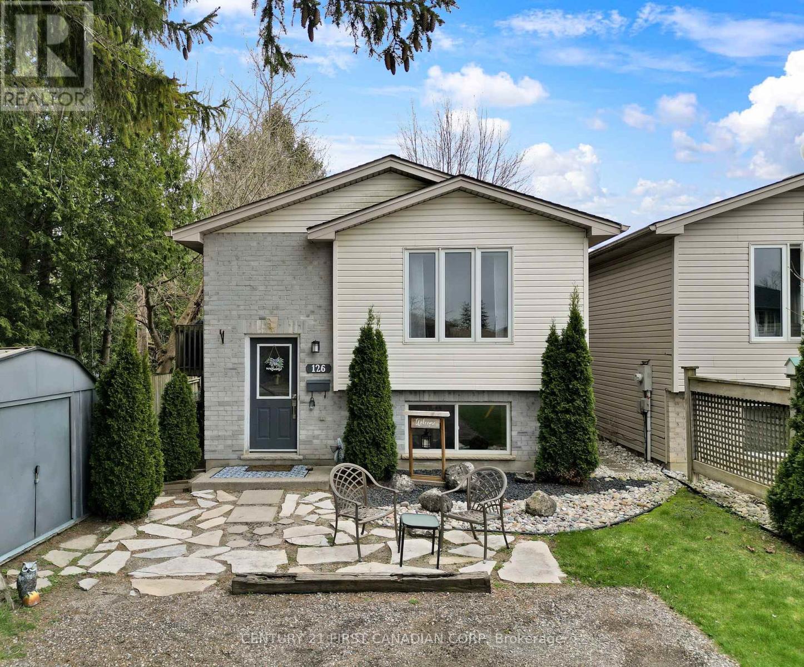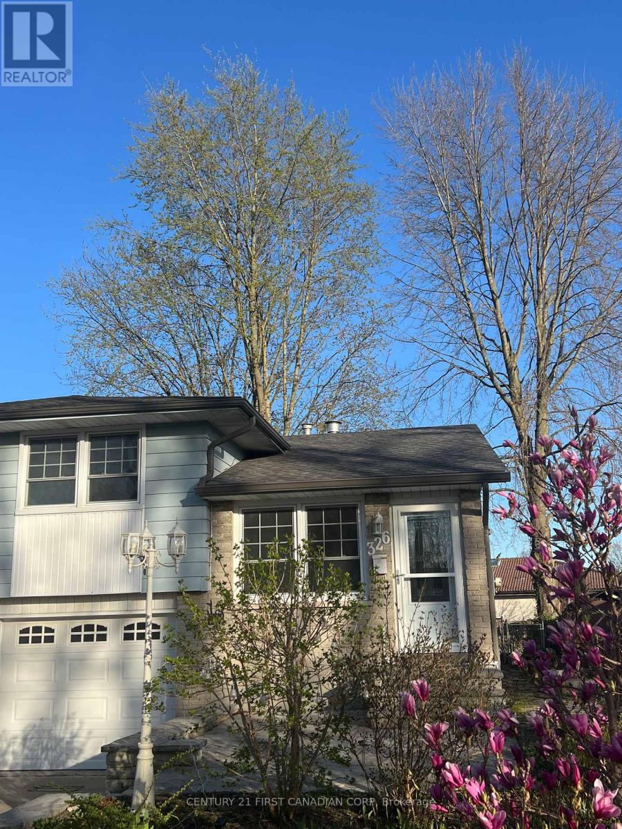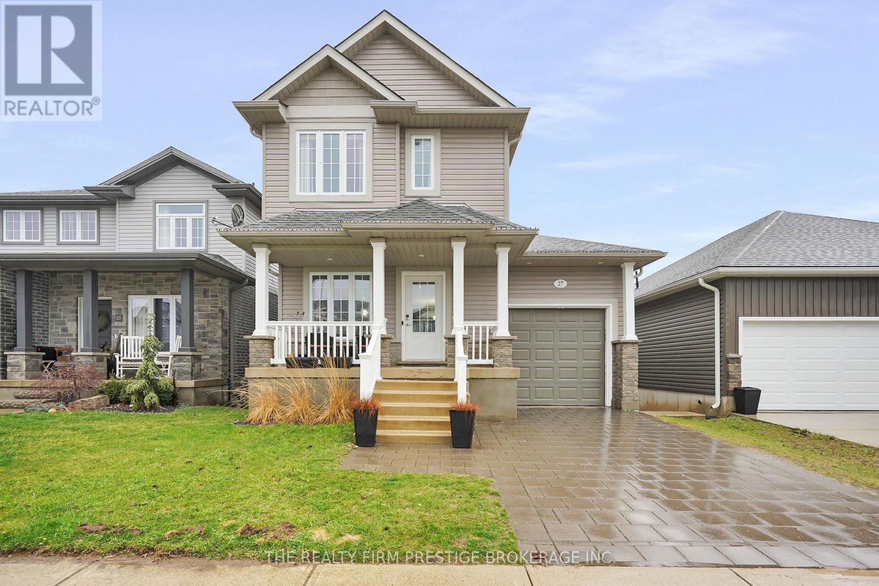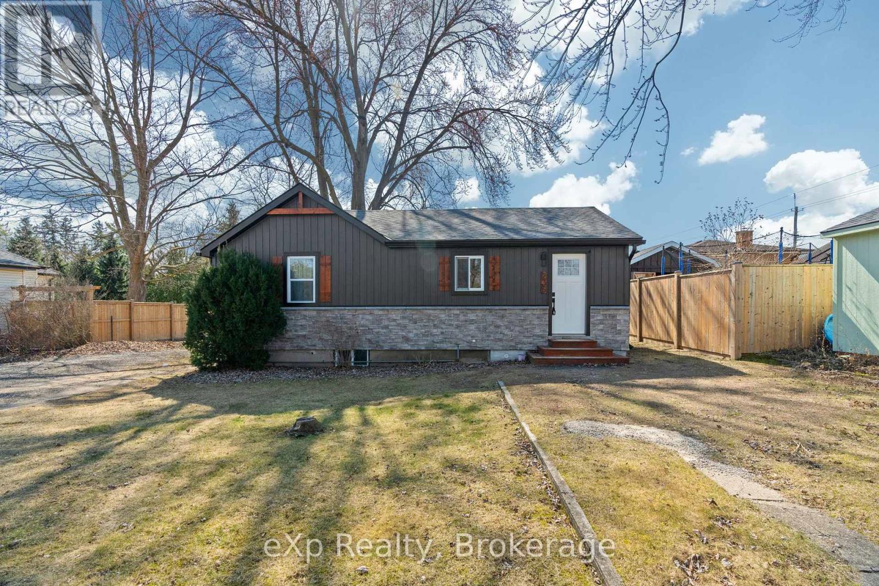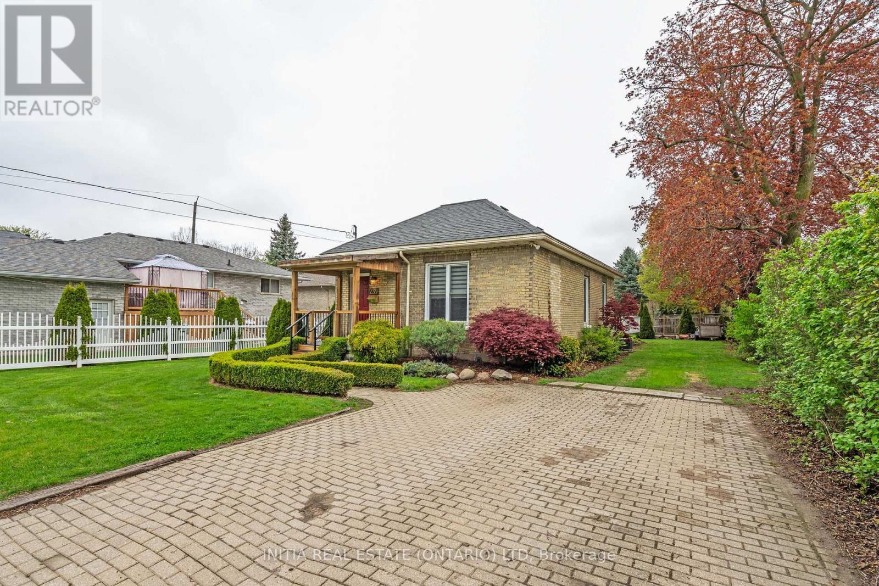Free account required
Unlock the full potential of your property search with a free account! Here's what you'll gain immediate access to:
- Exclusive Access to Every Listing
- Personalized Search Experience
- Favorite Properties at Your Fingertips
- Stay Ahead with Email Alerts


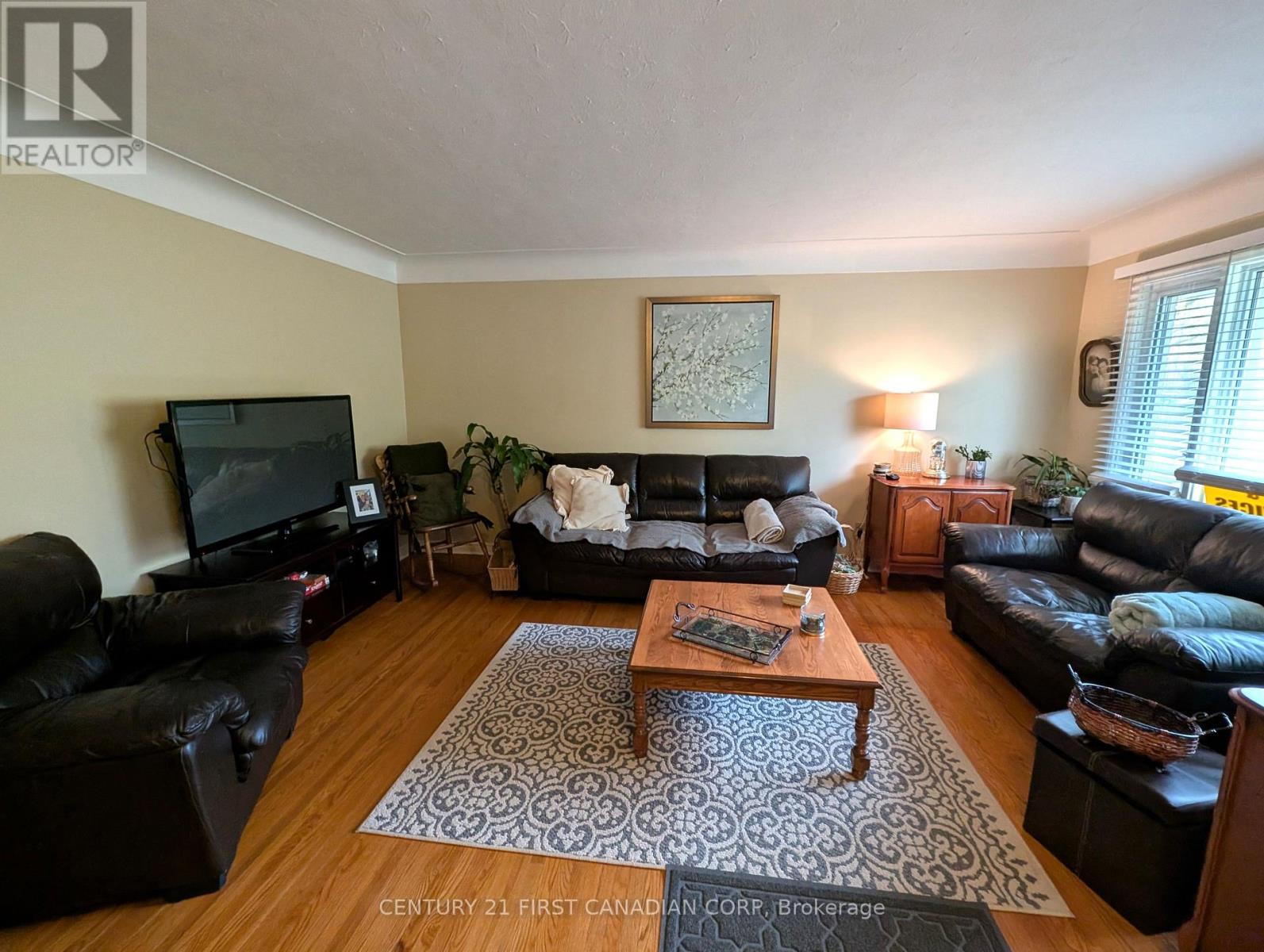

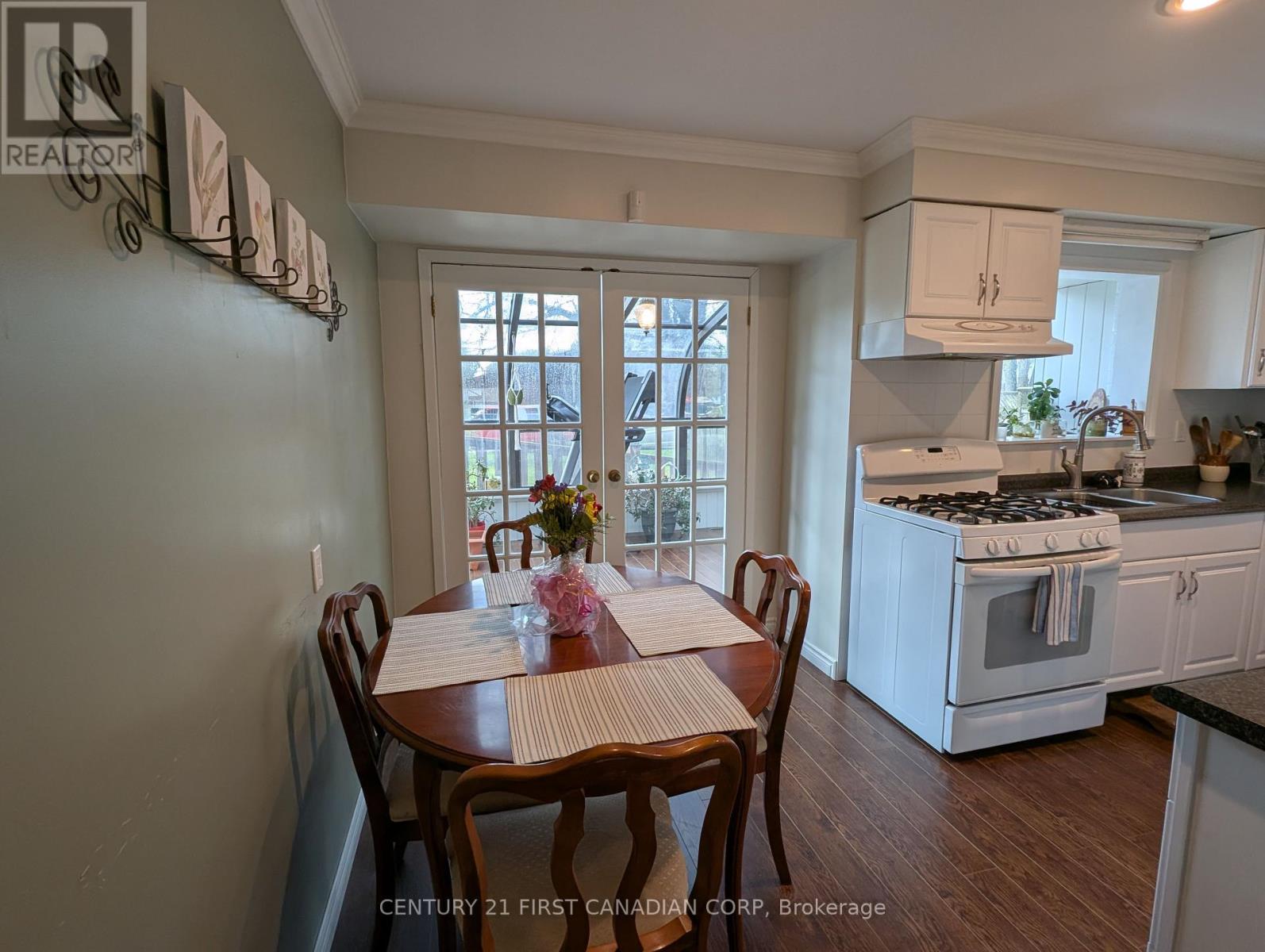
$535,000
336 DRURY LANE
Strathroy Caradoc, Ontario, Ontario, N7G3G1
MLS® Number: X12118652
Property description
Welcome to 336 Drury Lane, Strathroy! Located on a beautiful corner lot this cozy brick bungalow has the features that make main floor living convenient & comfortable! Walking in the front door you are drawn to the natural light provided by the large 4 season sunroom adjoined to the kitchen! In the sunroom you will enjoy the natural gas fireplace, views of the back yard & access to the large back deck. Hardwood flooring in front living room leads to the three nice size bedrooms equipped with closets & one four piece bathroom. The unfinished basement leaves opportunity for your needs and imagination. Attached single garage, concrete driveway / sidewalks, large back deck, rear concrete patio area, mature trees and large yard are great outdoor features to enjoy!
Building information
Type
*****
Amenities
*****
Appliances
*****
Architectural Style
*****
Basement Development
*****
Basement Type
*****
Construction Style Attachment
*****
Cooling Type
*****
Exterior Finish
*****
Fireplace Present
*****
FireplaceTotal
*****
Foundation Type
*****
Heating Fuel
*****
Heating Type
*****
Size Interior
*****
Stories Total
*****
Utility Water
*****
Land information
Amenities
*****
Sewer
*****
Size Depth
*****
Size Frontage
*****
Size Irregular
*****
Size Total
*****
Rooms
Main level
Bedroom 3
*****
Bedroom 2
*****
Bedroom
*****
Bathroom
*****
Sunroom
*****
Kitchen
*****
Living room
*****
Basement
Other
*****
Main level
Bedroom 3
*****
Bedroom 2
*****
Bedroom
*****
Bathroom
*****
Sunroom
*****
Kitchen
*****
Living room
*****
Basement
Other
*****
Main level
Bedroom 3
*****
Bedroom 2
*****
Bedroom
*****
Bathroom
*****
Sunroom
*****
Kitchen
*****
Living room
*****
Basement
Other
*****
Main level
Bedroom 3
*****
Bedroom 2
*****
Bedroom
*****
Bathroom
*****
Sunroom
*****
Kitchen
*****
Living room
*****
Basement
Other
*****
Main level
Bedroom 3
*****
Bedroom 2
*****
Bedroom
*****
Bathroom
*****
Sunroom
*****
Kitchen
*****
Living room
*****
Basement
Other
*****
Main level
Bedroom 3
*****
Bedroom 2
*****
Bedroom
*****
Bathroom
*****
Sunroom
*****
Kitchen
*****
Living room
*****
Basement
Other
*****
Main level
Bedroom 3
*****
Bedroom 2
*****
Courtesy of CENTURY 21 FIRST CANADIAN CORP
Book a Showing for this property
Please note that filling out this form you'll be registered and your phone number without the +1 part will be used as a password.
