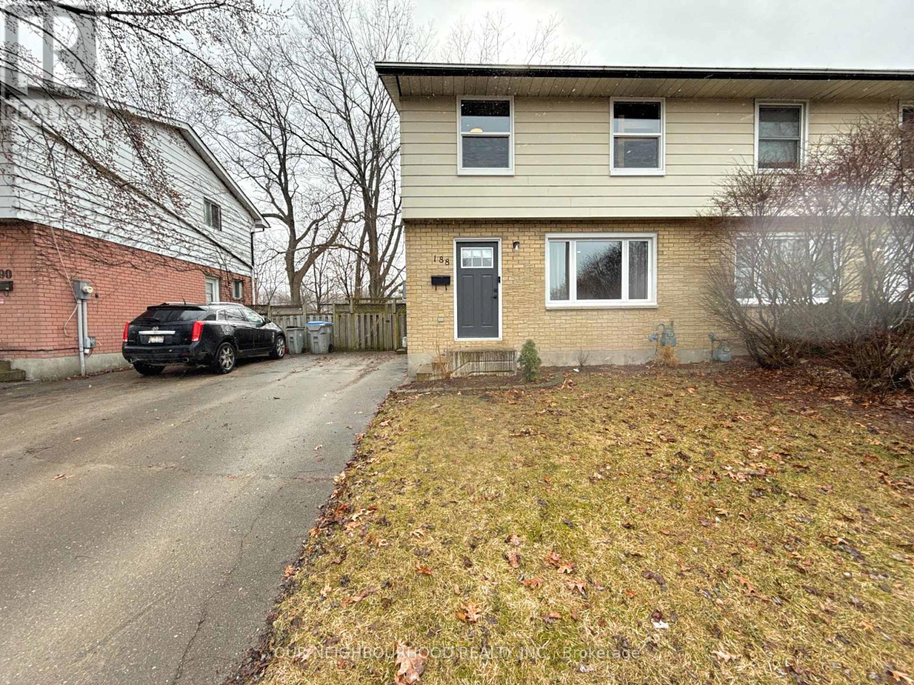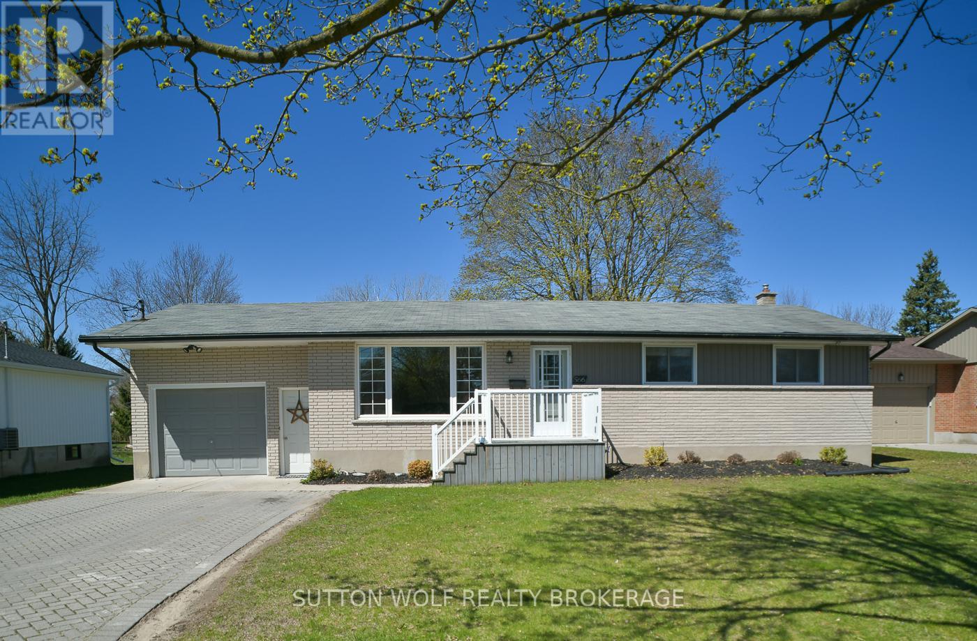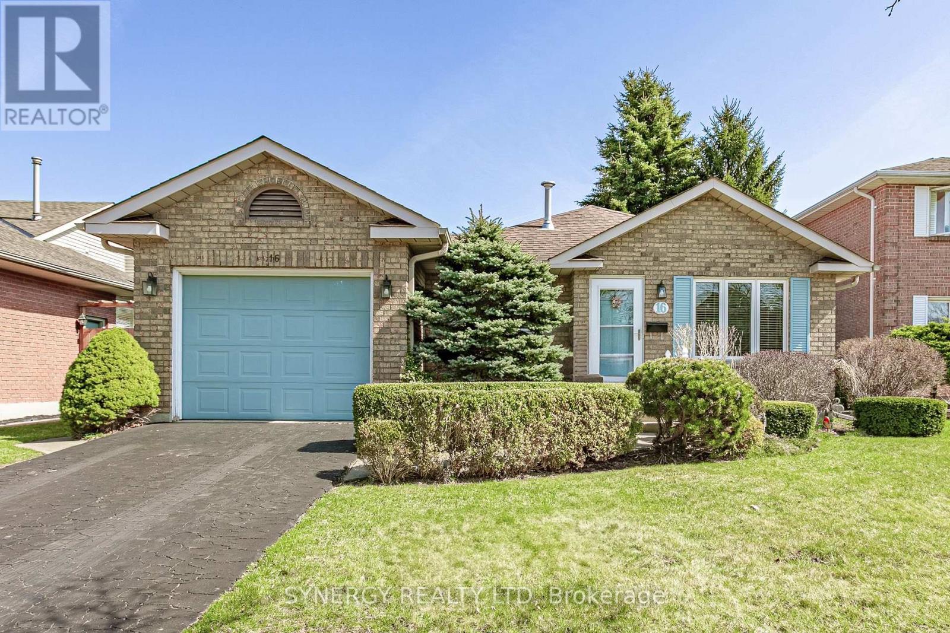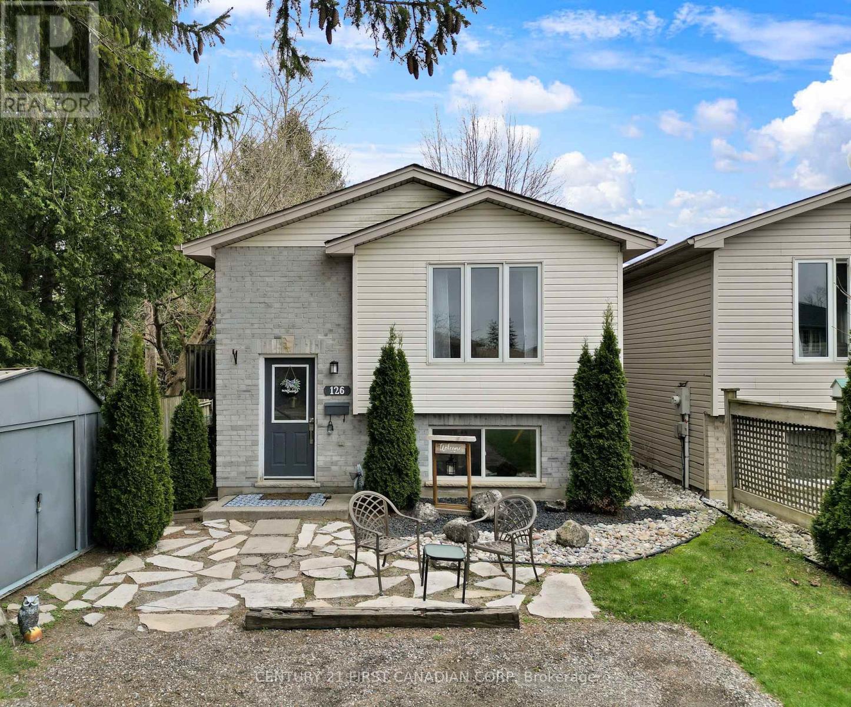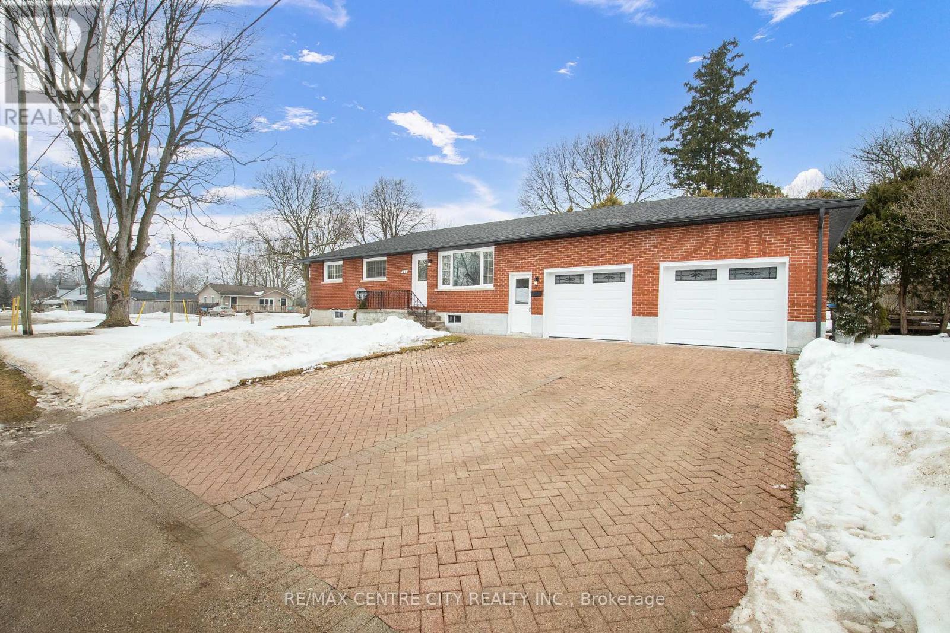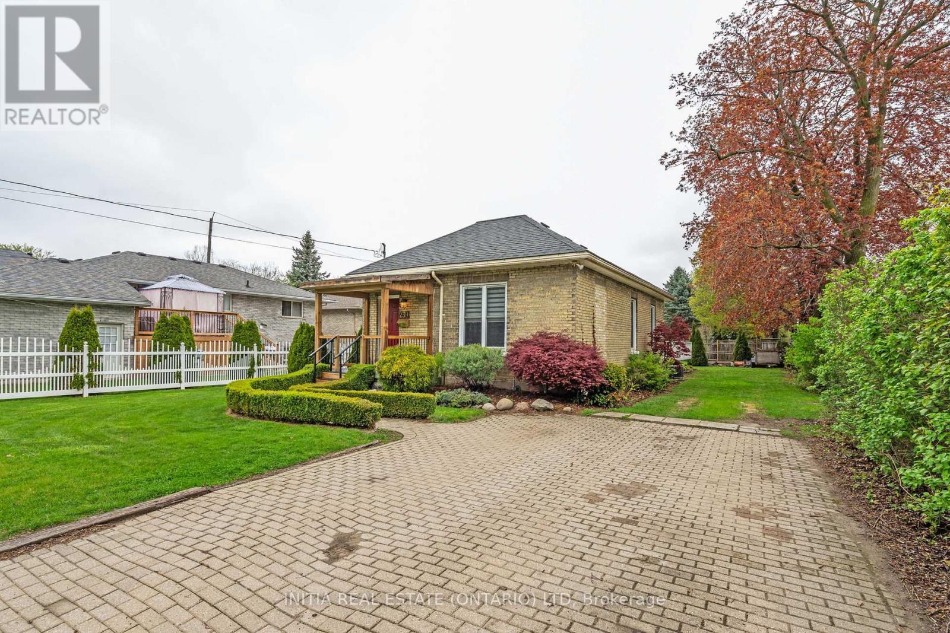Free account required
Unlock the full potential of your property search with a free account! Here's what you'll gain immediate access to:
- Exclusive Access to Every Listing
- Personalized Search Experience
- Favorite Properties at Your Fingertips
- Stay Ahead with Email Alerts
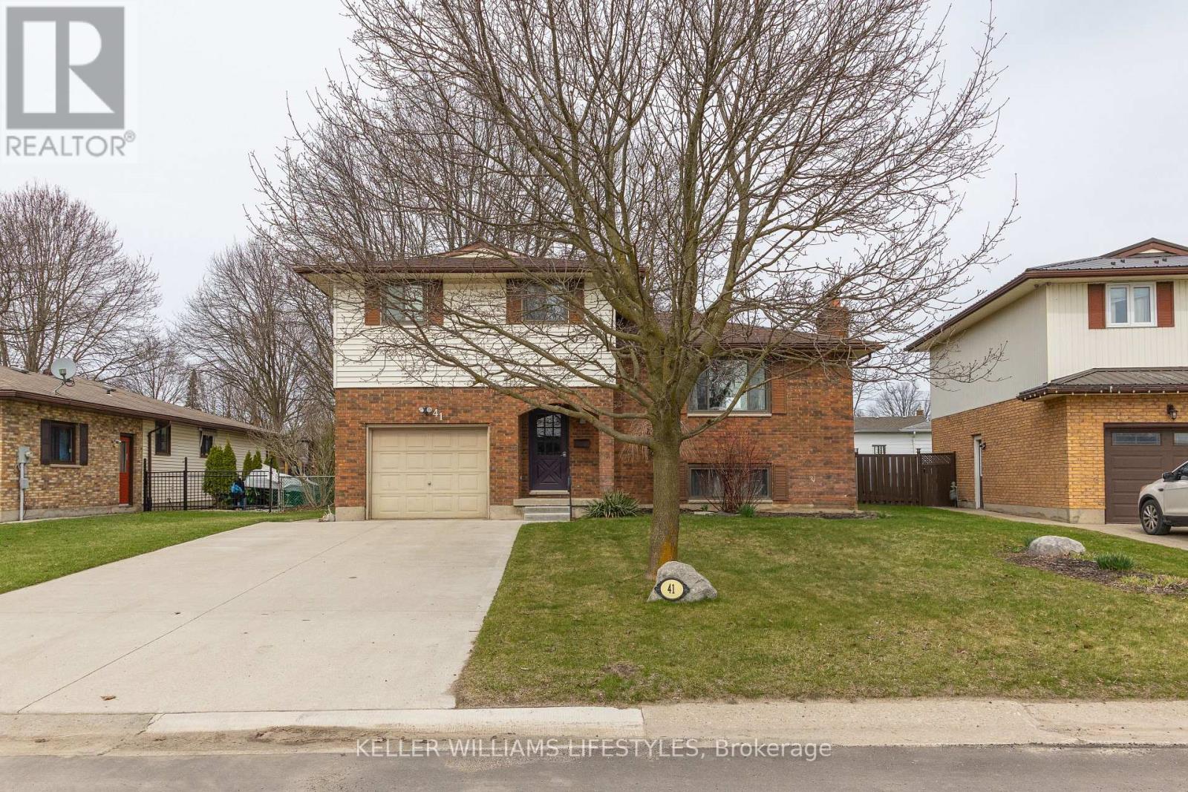
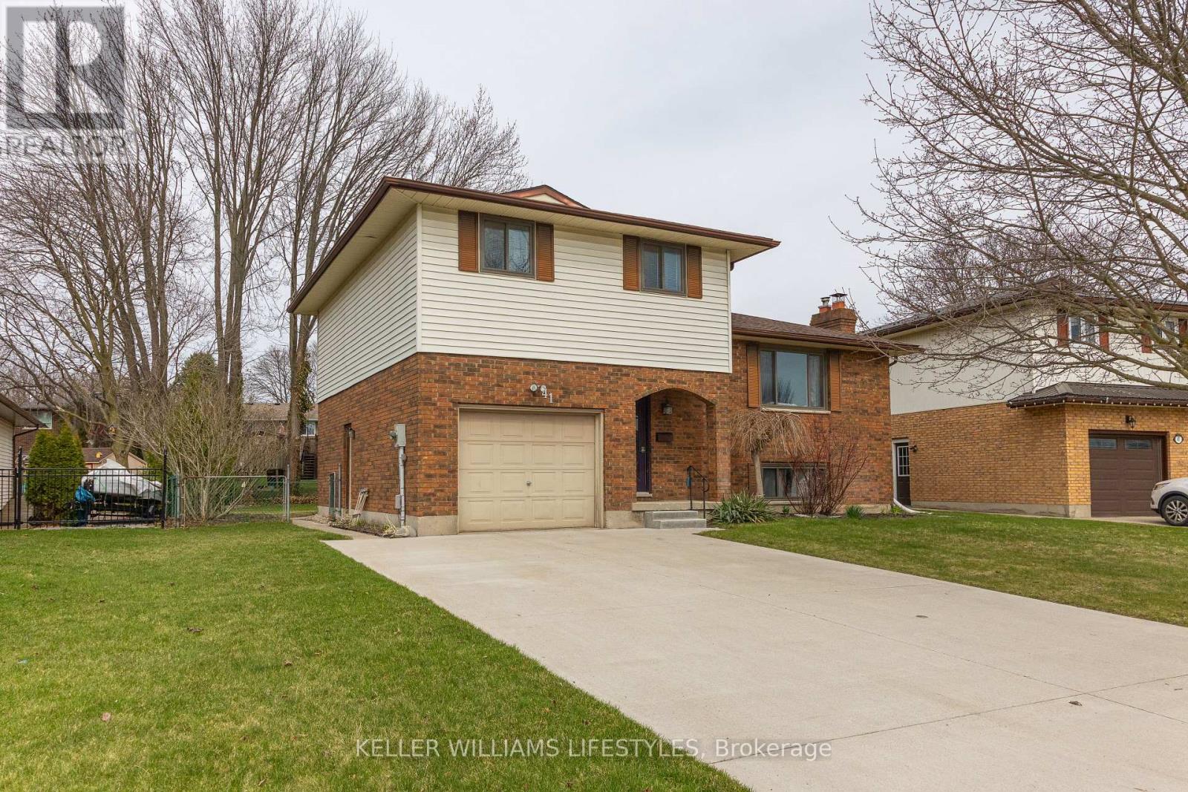

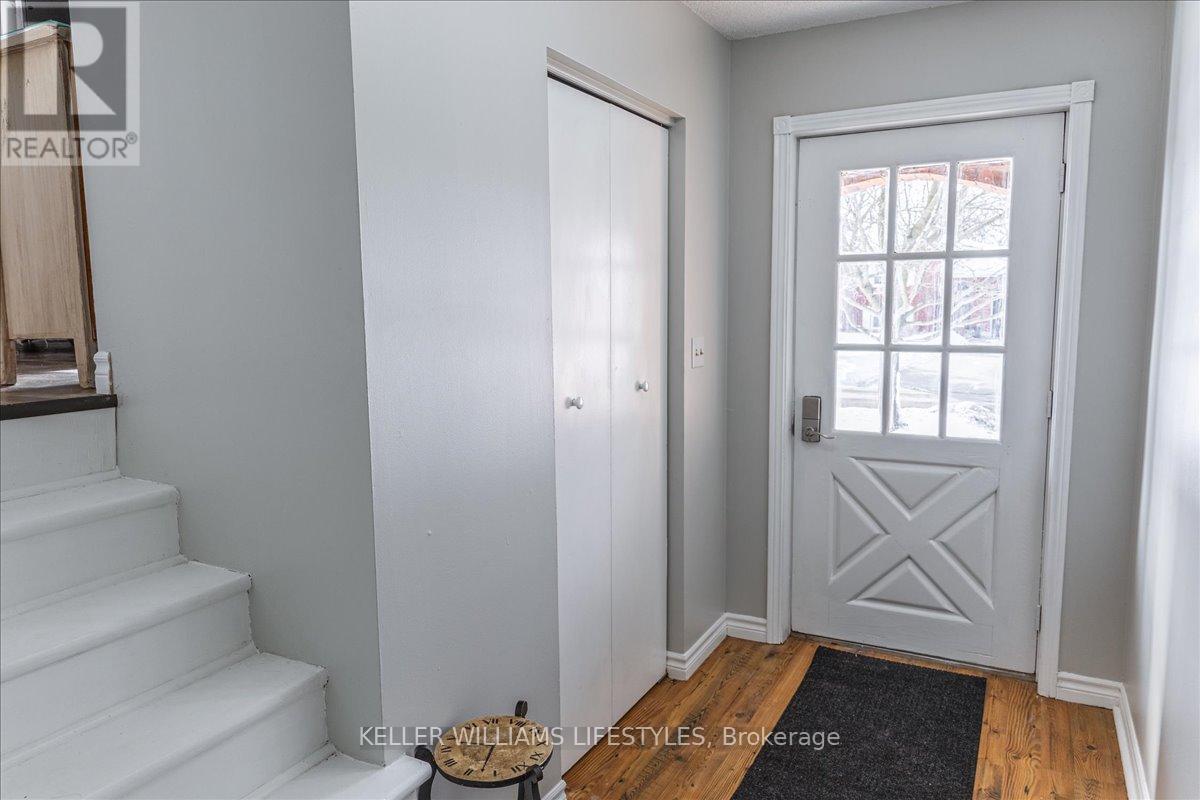
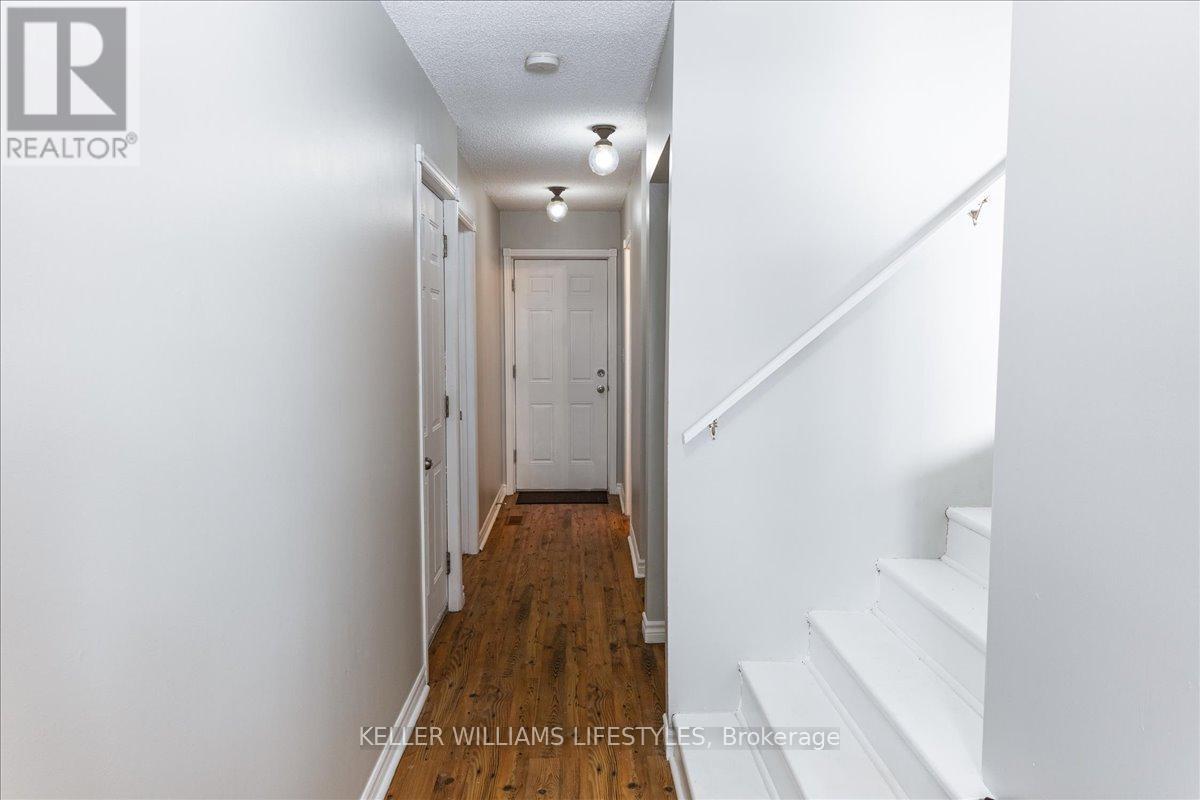
$574,900
41 WESTGATE AVENUE
Strathroy-Caradoc, Ontario, Ontario, N7G3S9
MLS® Number: X12022744
Property description
Come and view this 4 bedroom, 1.5 bath home. You won't be disappointed. Located on a lovely tree lined street, this 4 level side split has plenty of curb appeal beginning with a concrete double drive and a covered front porch. The main entrance leads directly to fully fenced back yard, garage, 2pc. bath, 4th bedroom or to the lower level family room featuring wood burning fireplace, tons of storage, laundry area and large above grade windows. Second level has bright living room, eat-in kitchen with walkout to deck overlooking private back yard with 9x7 storage shed. The kitchen has newly painted cabinetry and lots of counter space. The third level has 3 generous bedrooms all with closets, newly renovated 4pc bath and 2 large storage closets in hallway. This home offers lots of living space for growing families. Bonus features standpoint, water access in main floor bedroom closet, storage space under the deck. Freshly painted in neutral colours throughout. Newer 3rd level flooring. Roof replaced in 2012. Flexible closing. Close to schools, amenities and shopping.
Building information
Type
*****
Age
*****
Amenities
*****
Appliances
*****
Basement Development
*****
Basement Type
*****
Construction Style Attachment
*****
Cooling Type
*****
Exterior Finish
*****
Fireplace Present
*****
FireplaceTotal
*****
Fire Protection
*****
Foundation Type
*****
Half Bath Total
*****
Heating Fuel
*****
Heating Type
*****
Size Interior
*****
Stories Total
*****
Utility Water
*****
Land information
Amenities
*****
Fence Type
*****
Sewer
*****
Size Depth
*****
Size Frontage
*****
Size Irregular
*****
Size Total
*****
Rooms
Main level
Foyer
*****
Office
*****
Lower level
Utility room
*****
Family room
*****
Third level
Bedroom 3
*****
Bedroom 2
*****
Primary Bedroom
*****
Second level
Living room
*****
Dining room
*****
Kitchen
*****
Main level
Foyer
*****
Office
*****
Lower level
Utility room
*****
Family room
*****
Third level
Bedroom 3
*****
Bedroom 2
*****
Primary Bedroom
*****
Second level
Living room
*****
Dining room
*****
Kitchen
*****
Main level
Foyer
*****
Office
*****
Lower level
Utility room
*****
Family room
*****
Third level
Bedroom 3
*****
Bedroom 2
*****
Primary Bedroom
*****
Second level
Living room
*****
Dining room
*****
Kitchen
*****
Main level
Foyer
*****
Office
*****
Lower level
Utility room
*****
Family room
*****
Third level
Bedroom 3
*****
Bedroom 2
*****
Primary Bedroom
*****
Second level
Living room
*****
Dining room
*****
Kitchen
*****
Main level
Foyer
*****
Office
*****
Lower level
Utility room
*****
Family room
*****
Third level
Bedroom 3
*****
Bedroom 2
*****
Primary Bedroom
*****
Second level
Living room
*****
Dining room
*****
Kitchen
*****
Courtesy of KELLER WILLIAMS LIFESTYLES
Book a Showing for this property
Please note that filling out this form you'll be registered and your phone number without the +1 part will be used as a password.

