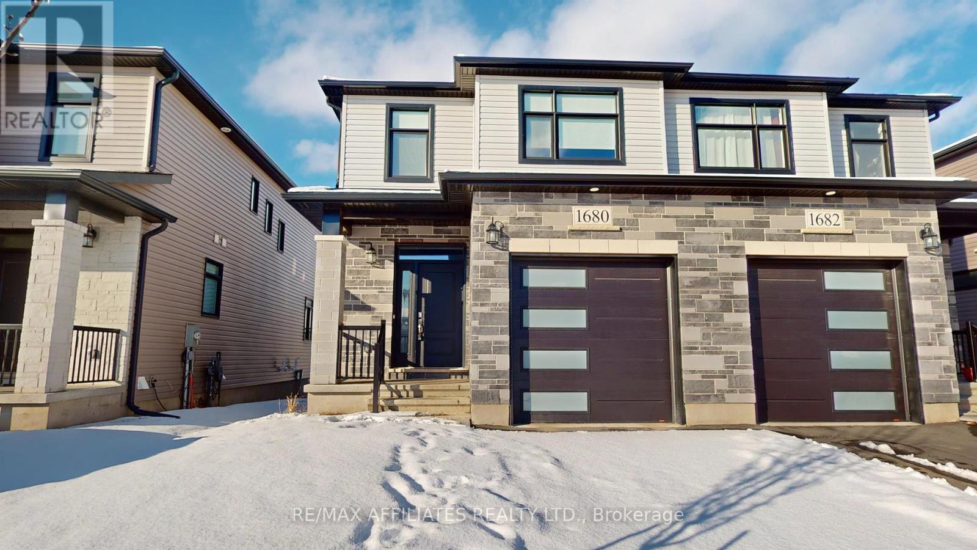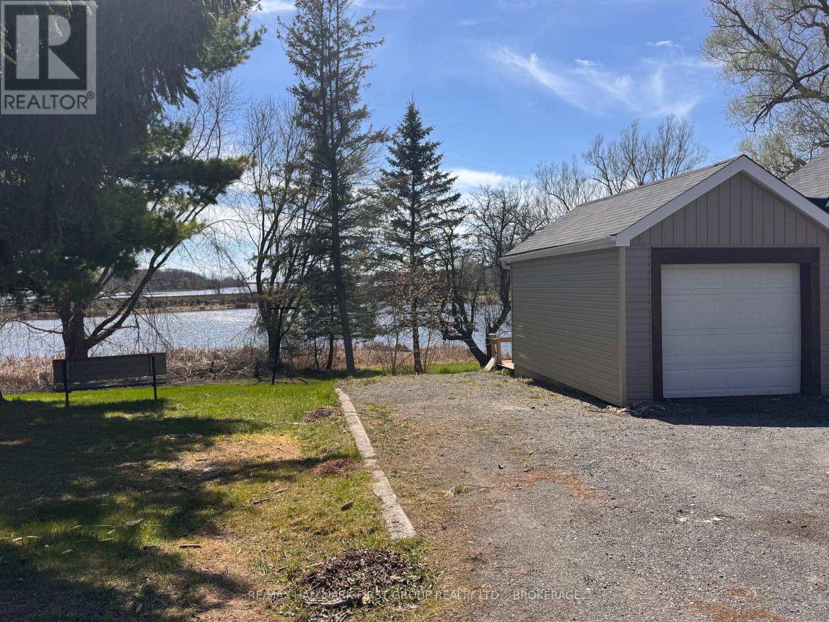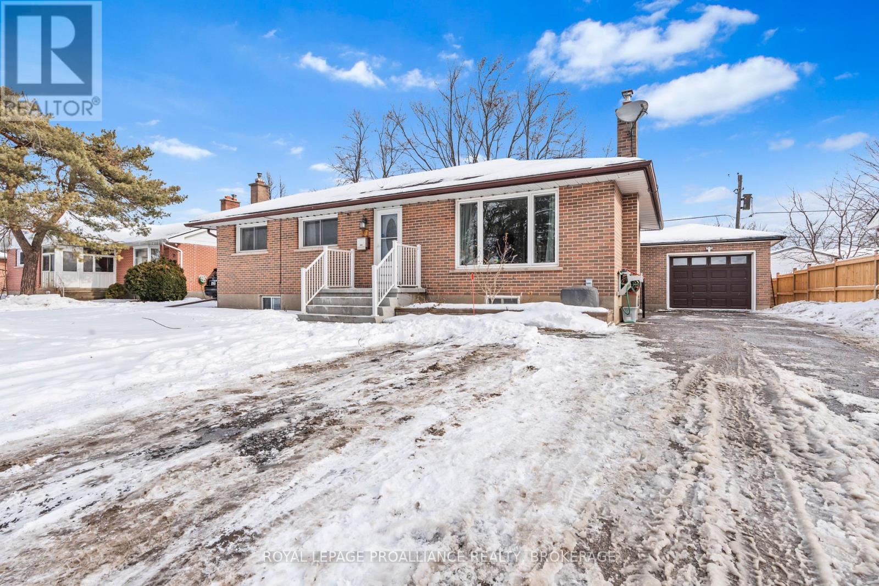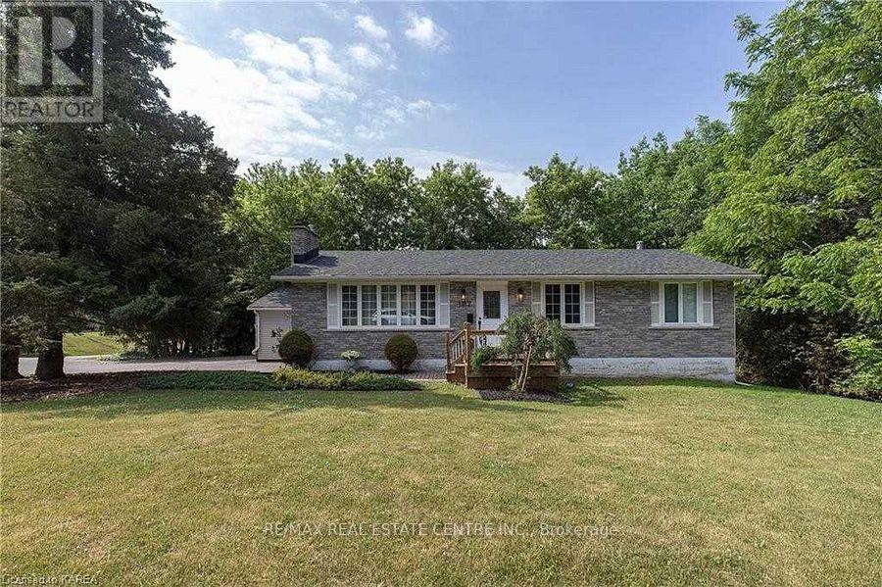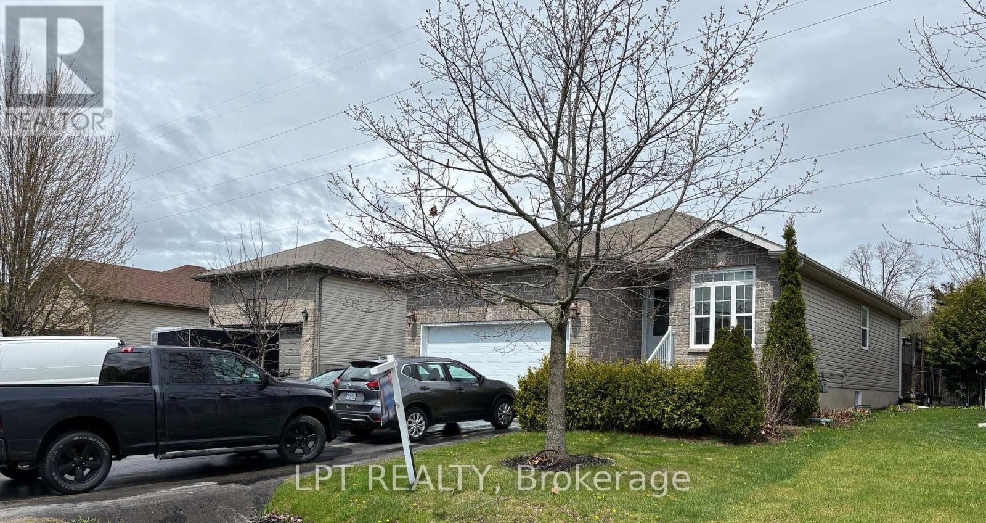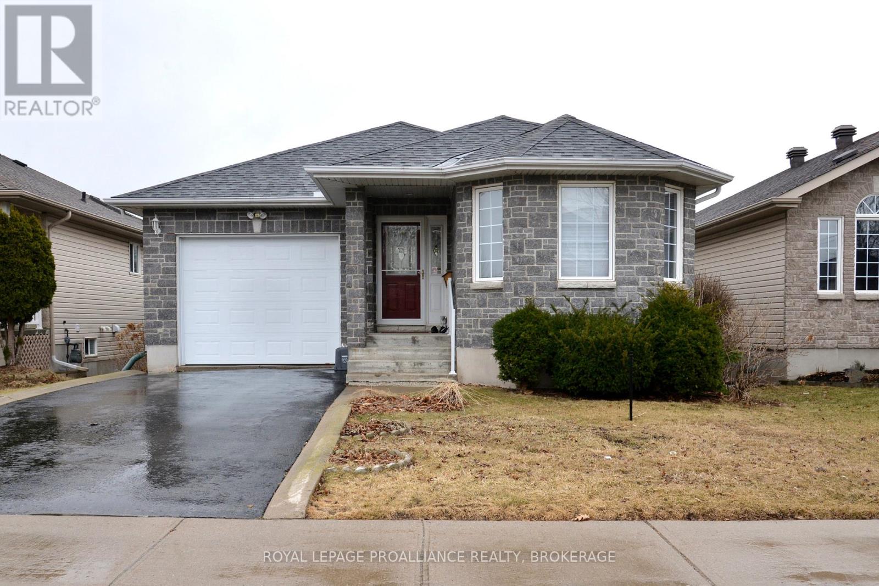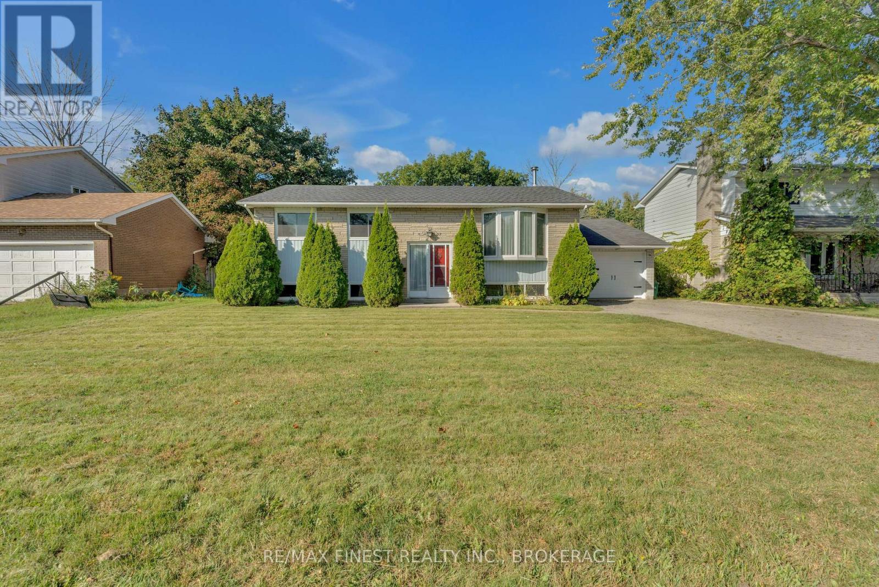Free account required
Unlock the full potential of your property search with a free account! Here's what you'll gain immediate access to:
- Exclusive Access to Every Listing
- Personalized Search Experience
- Favorite Properties at Your Fingertips
- Stay Ahead with Email Alerts
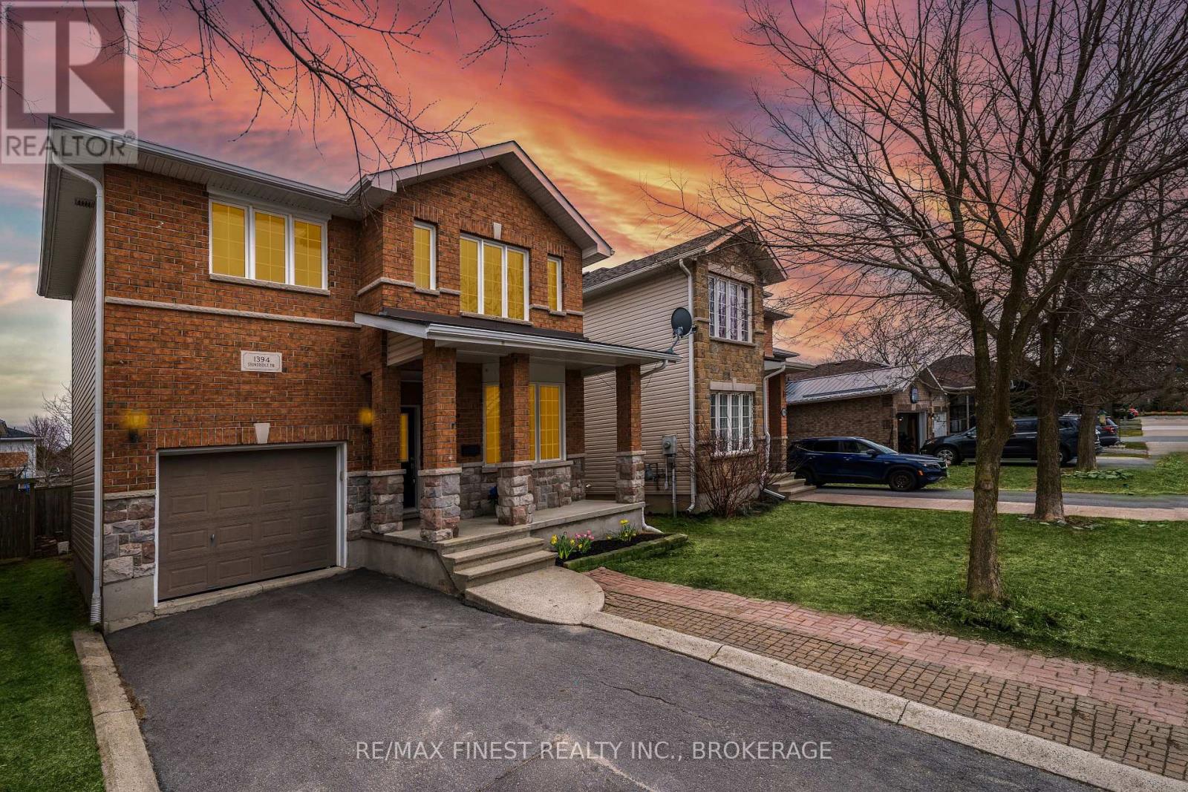
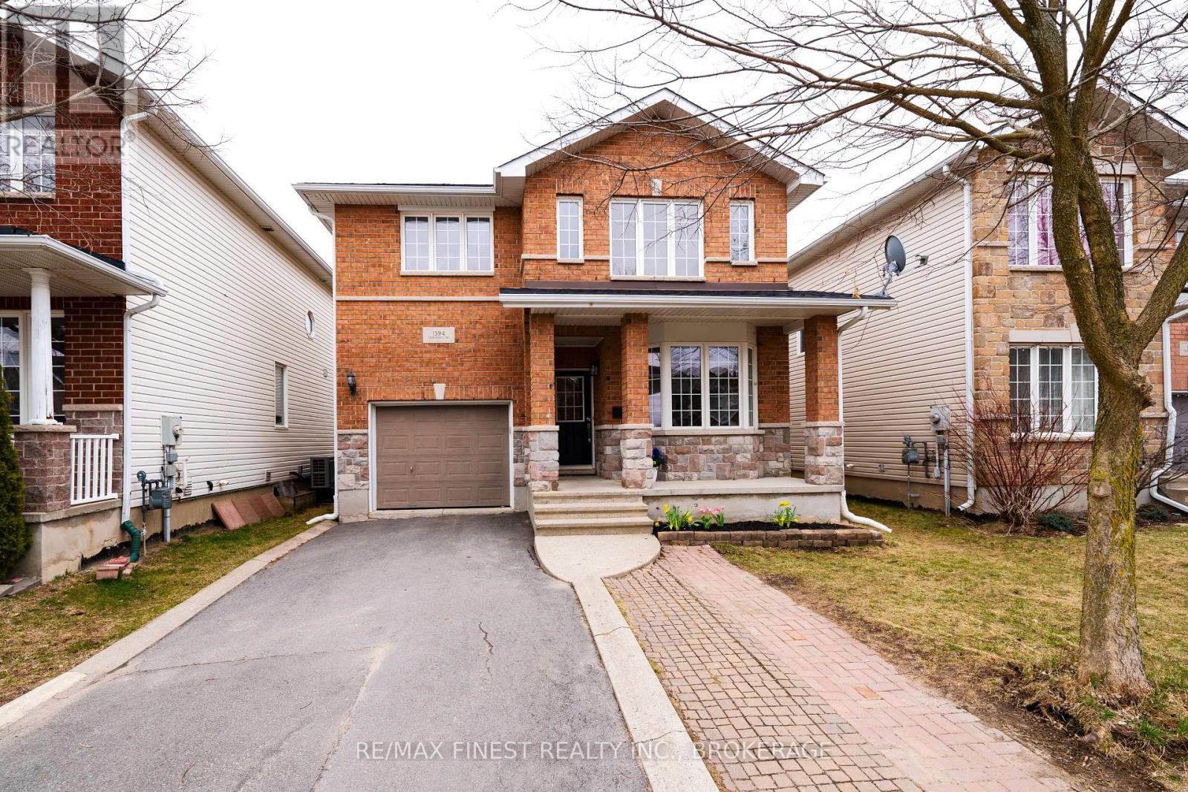

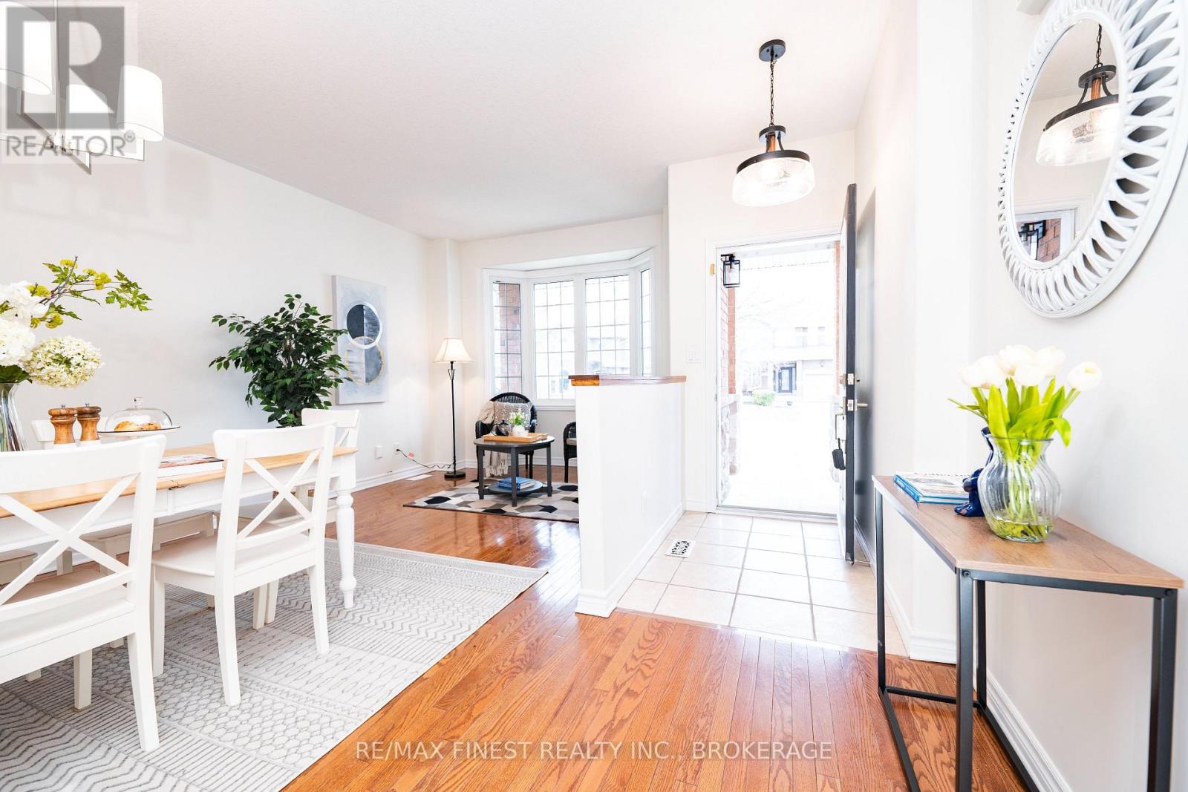
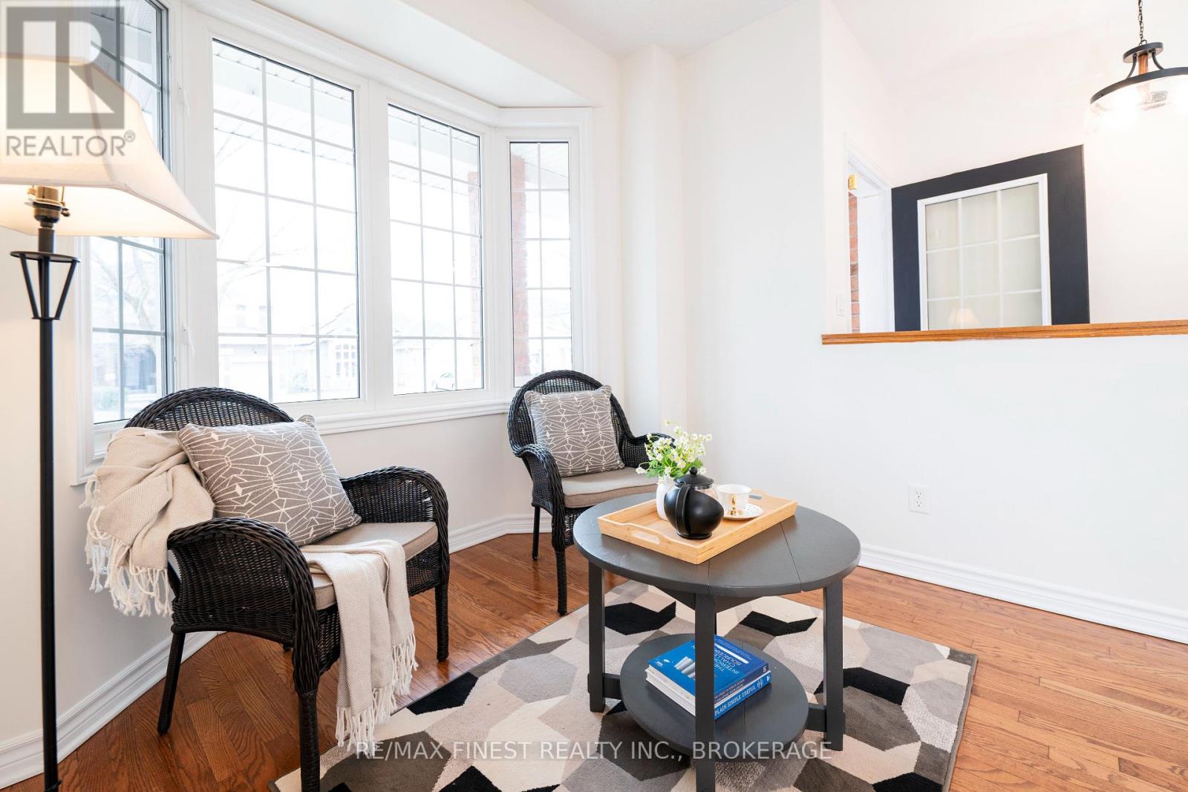
$699,000
1394 STONERIDGE DRIVE
Kingston, Ontario, Ontario, K7M9H5
MLS® Number: X12088305
Property description
Welcome home to this beautifully upgraded Conservatory Pond 2-storey boasting 4 bedrooms, 2.5baths and many recent updates. The inviting main floor, with its 9-foot ceiling, features freshly painted walls and elegant hardwood flooring, creating a warm, open atmosphere. The open-concept kitchen features glimmering quartz counters, stainless steel appliances, a kitchen island with a breakfast bar, and ample pantry space connected to the spacious family room with a cozy fireplace. Sliding patio doors open directly to a fenced backyard, ideal for kids, pets, or summer BBQs. Upstairs, you'll find four generously sized bedrooms, including a luxurious primary bedroom with a large walk-in closet and a 5-piece ensuite bathroom. The lower level remains unfinished, offering a blank canvas for your future design. Located just minutes from the Landings Golf Course, Lemoine Point conservation area, Collins Bay Marina, schools, shopping, and all essential amenities! This move-in-ready home is vacant and waiting for its next family!
Building information
Type
*****
Age
*****
Amenities
*****
Appliances
*****
Basement Development
*****
Basement Type
*****
Construction Style Attachment
*****
Cooling Type
*****
Exterior Finish
*****
Fireplace Present
*****
FireplaceTotal
*****
Foundation Type
*****
Half Bath Total
*****
Heating Fuel
*****
Heating Type
*****
Size Interior
*****
Stories Total
*****
Utility Water
*****
Land information
Amenities
*****
Fence Type
*****
Sewer
*****
Size Depth
*****
Size Frontage
*****
Size Irregular
*****
Size Total
*****
Rooms
Main level
Bathroom
*****
Living room
*****
Kitchen
*****
Family room
*****
Dining room
*****
Basement
Laundry room
*****
Second level
Bedroom 4
*****
Bedroom 3
*****
Bedroom 2
*****
Primary Bedroom
*****
Bathroom
*****
Bathroom
*****
Courtesy of RE/MAX FINEST REALTY INC., BROKERAGE
Book a Showing for this property
Please note that filling out this form you'll be registered and your phone number without the +1 part will be used as a password.
