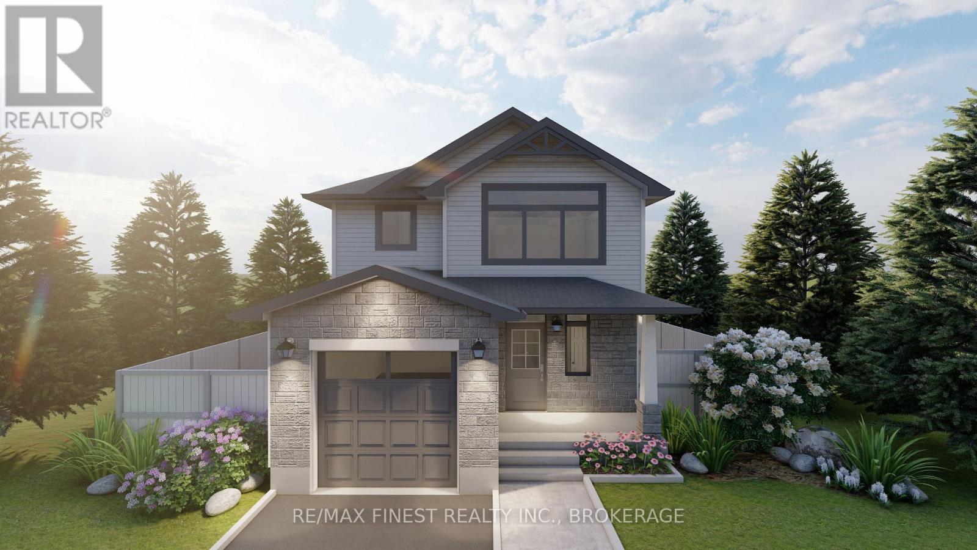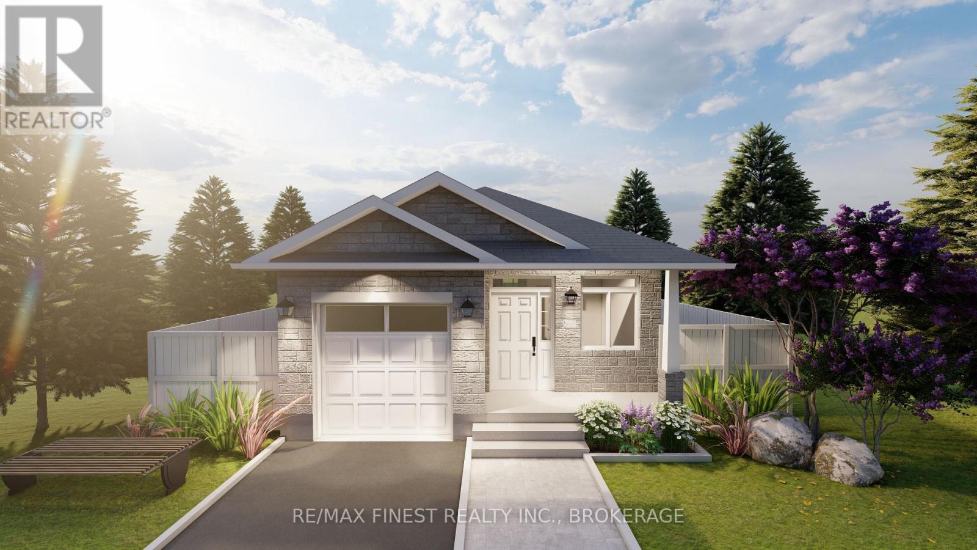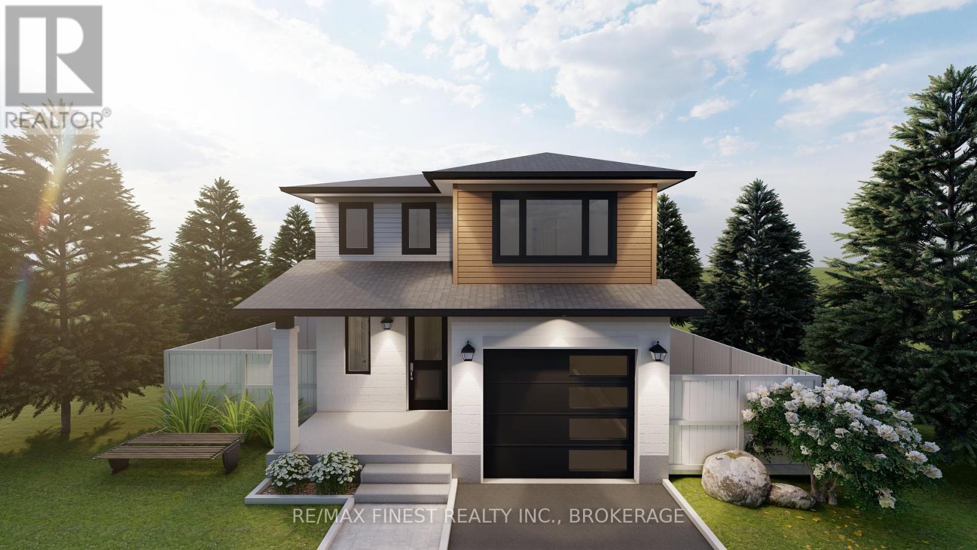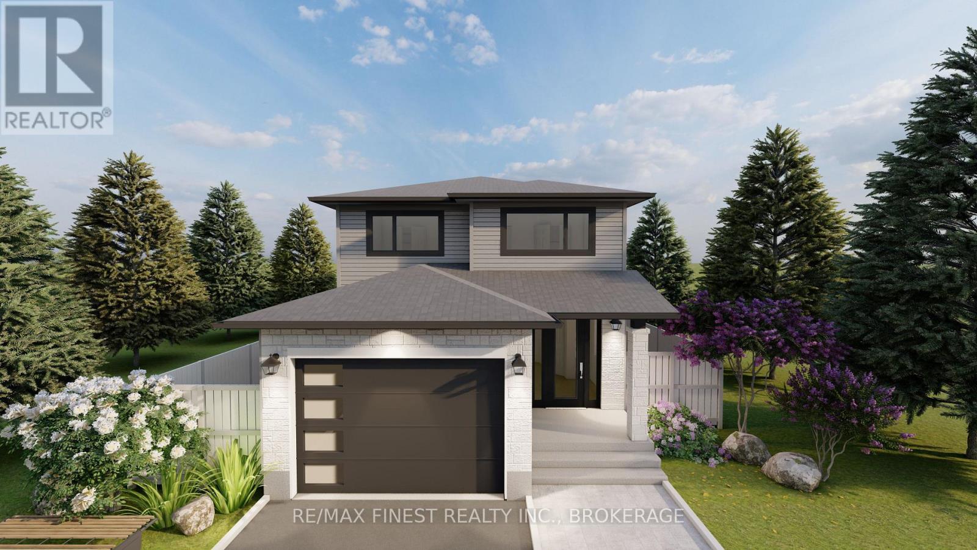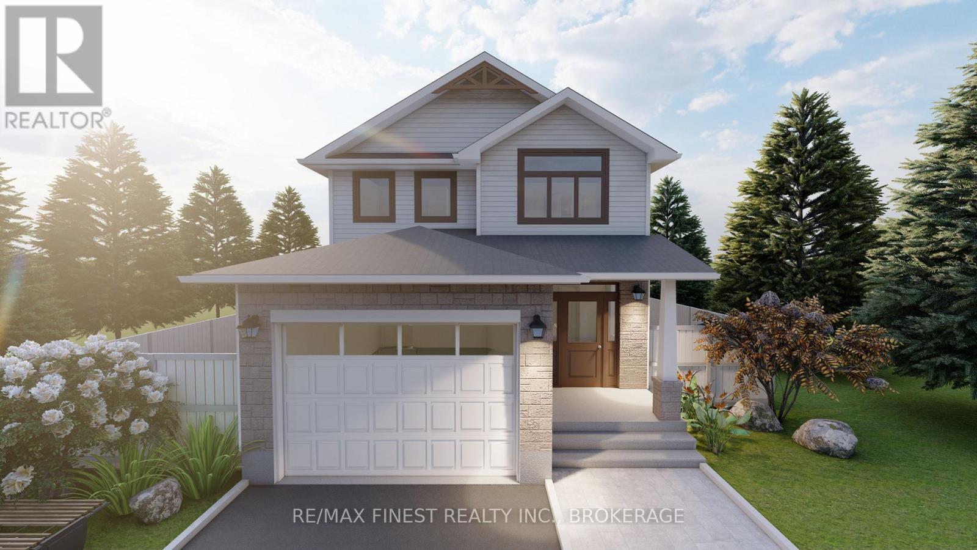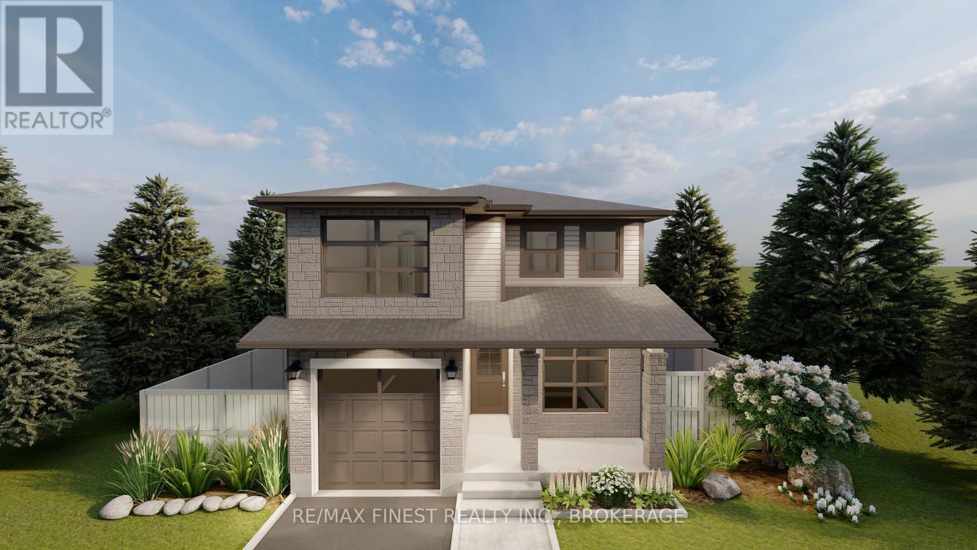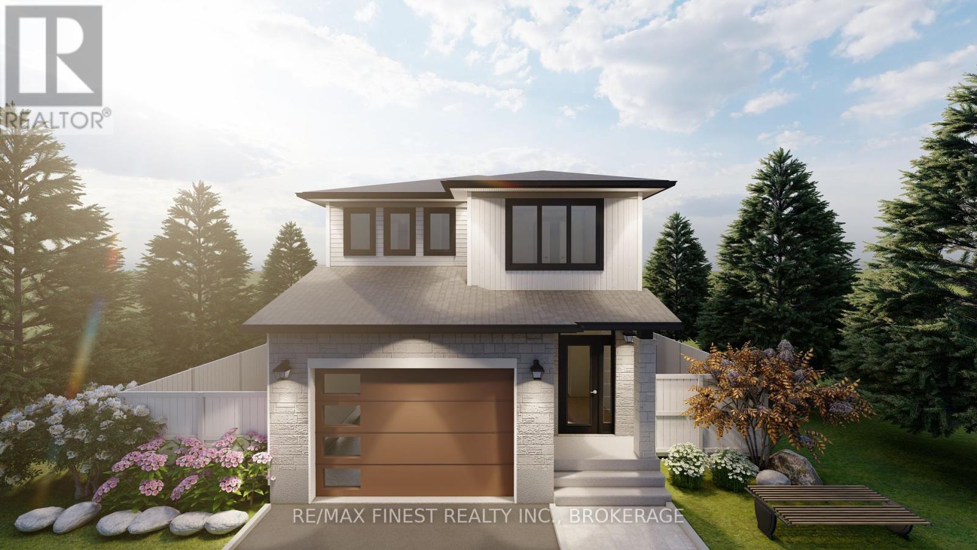Free account required
Unlock the full potential of your property search with a free account! Here's what you'll gain immediate access to:
- Exclusive Access to Every Listing
- Personalized Search Experience
- Favorite Properties at Your Fingertips
- Stay Ahead with Email Alerts
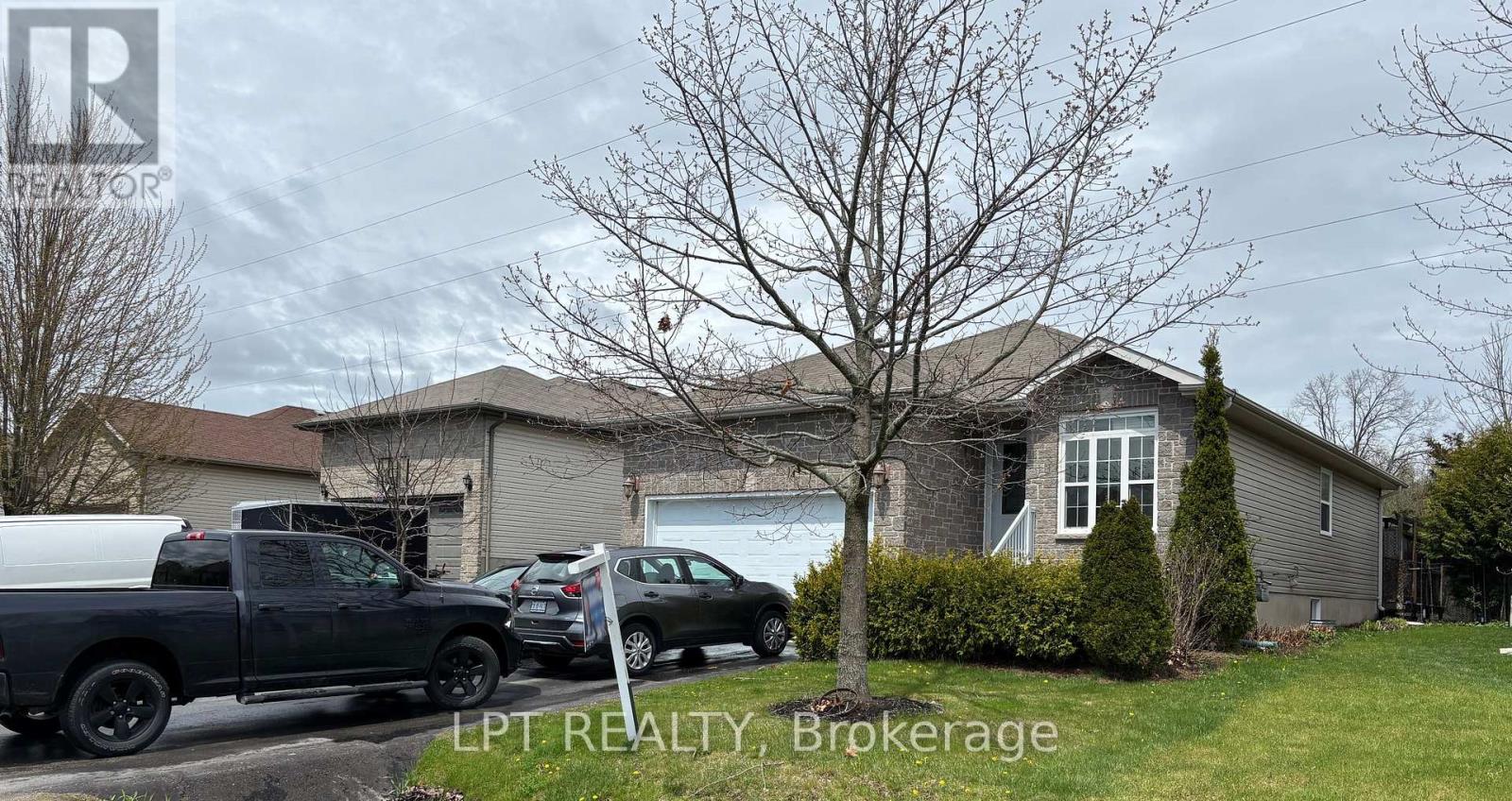


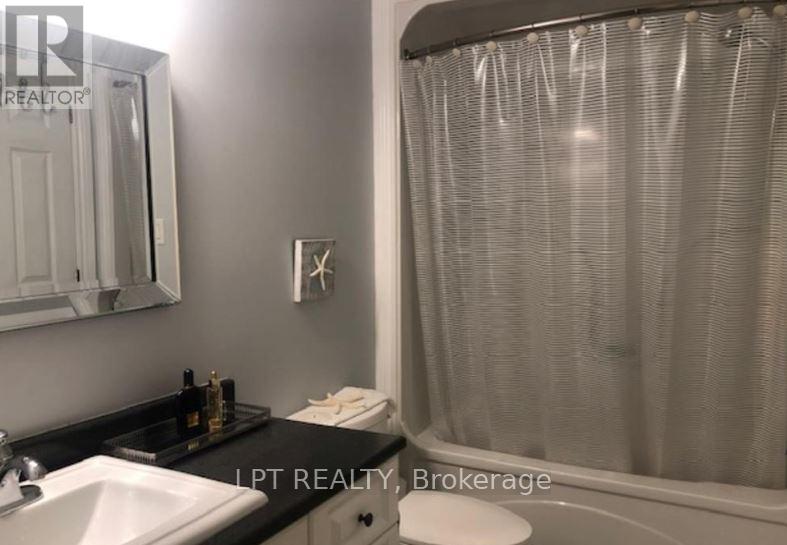

$699,900
1388 OTTAWA STREET
Kingston, Ontario, Ontario, K7P0C2
MLS® Number: X12047022
Property description
Stylish and Desirable Bungalow in Kingston, ON Welcome home in the heart of Kingston! This charming S.Clark-built bungalow offers an inviting blend of style and comfort. Boasting a delightful 2+1 bedroom layout and 1+1 bathrooms, this home is thoughtfully designed for family living and entertaining alike. Step inside to discover spacious interiors complemented by a sun-kissed sunroom, perfect for your morning coffee or an evening read. The open-concept living area is graced by natural light, creating a warm, inviting atmosphere. Each suite is equipped with its own laundry, ensuring convenience and privacy for you and your guests. For those who love the outdoors, expansive decks provide a seamless transition from indoor to outdoor living, set against the backdrop of a meticulously landscaped and fenced yard. Whether hosting a barbecue or enjoying a quiet weekend, this space offers endless possibilities.An added gem is the in-law suite, ideal for extended family visits or a potential rental opportunity. The property is nestled in a great neighborhood known for its close-knit community vibe and proximity to local amenities.The home also features a spacious garage for your storage and parking needs, further enhancing its practicality and appeal. This residence is move-in ready, with room to add your personal touch to truly make it your own.Don't miss this opportunity to own a stylish and desirable bungalow in Kingston. Book your private viewing today!
Building information
Type
*****
Appliances
*****
Architectural Style
*****
Basement Features
*****
Basement Type
*****
Construction Style Attachment
*****
Cooling Type
*****
Exterior Finish
*****
Foundation Type
*****
Heating Fuel
*****
Heating Type
*****
Size Interior
*****
Stories Total
*****
Utility Water
*****
Land information
Landscape Features
*****
Sewer
*****
Size Depth
*****
Size Frontage
*****
Size Irregular
*****
Size Total
*****
Rooms
Main level
Laundry room
*****
Bedroom 2
*****
Bathroom
*****
Primary Bedroom
*****
Living room
*****
Dining room
*****
Kitchen
*****
Den
*****
Foyer
*****
Lower level
Kitchen
*****
Laundry room
*****
Foyer
*****
Bathroom
*****
Bedroom
*****
Family room
*****
Main level
Laundry room
*****
Bedroom 2
*****
Bathroom
*****
Primary Bedroom
*****
Living room
*****
Dining room
*****
Kitchen
*****
Den
*****
Foyer
*****
Lower level
Kitchen
*****
Laundry room
*****
Foyer
*****
Bathroom
*****
Bedroom
*****
Family room
*****
Courtesy of LPT REALTY
Book a Showing for this property
Please note that filling out this form you'll be registered and your phone number without the +1 part will be used as a password.
