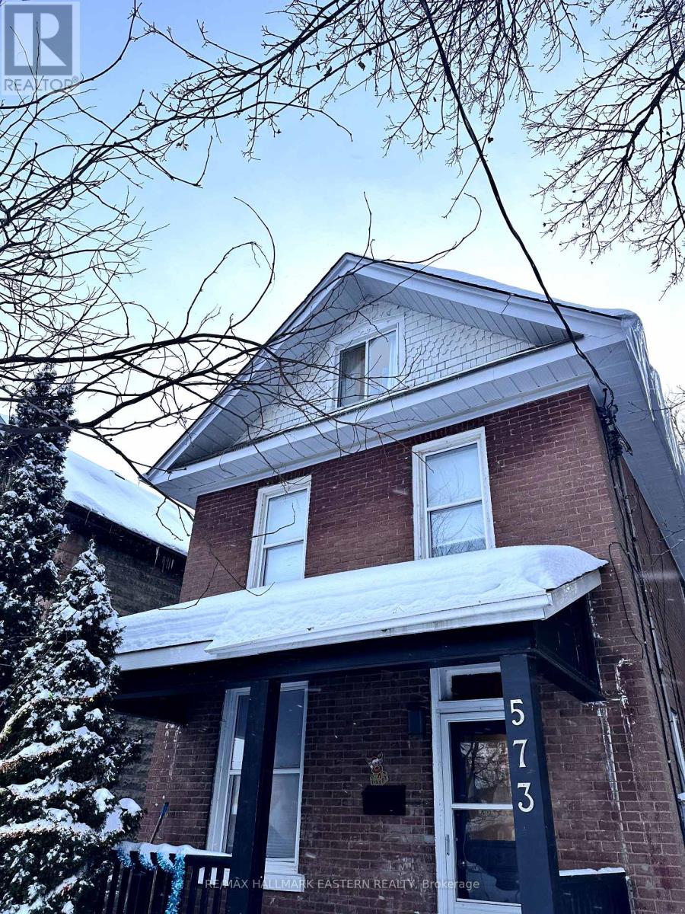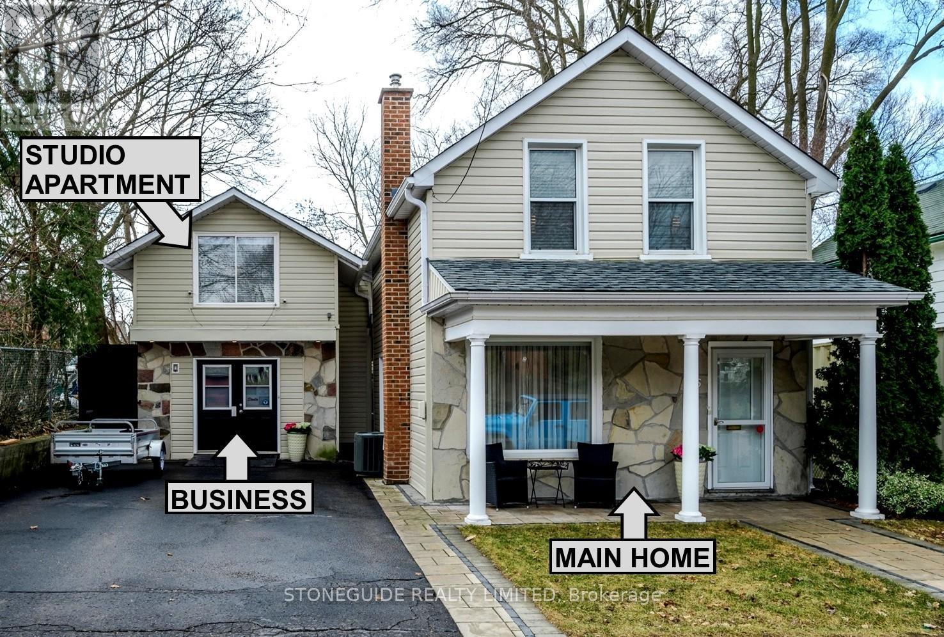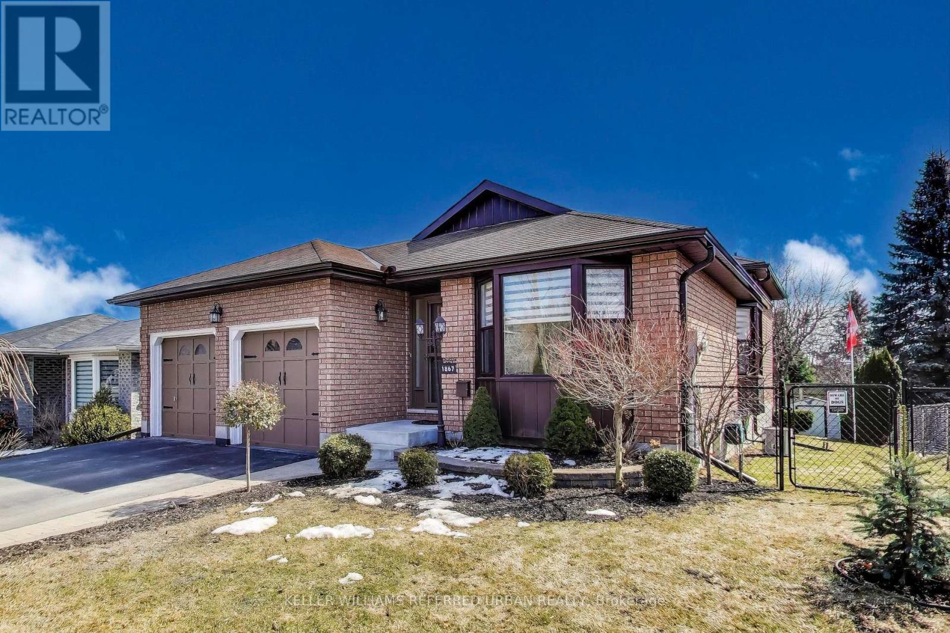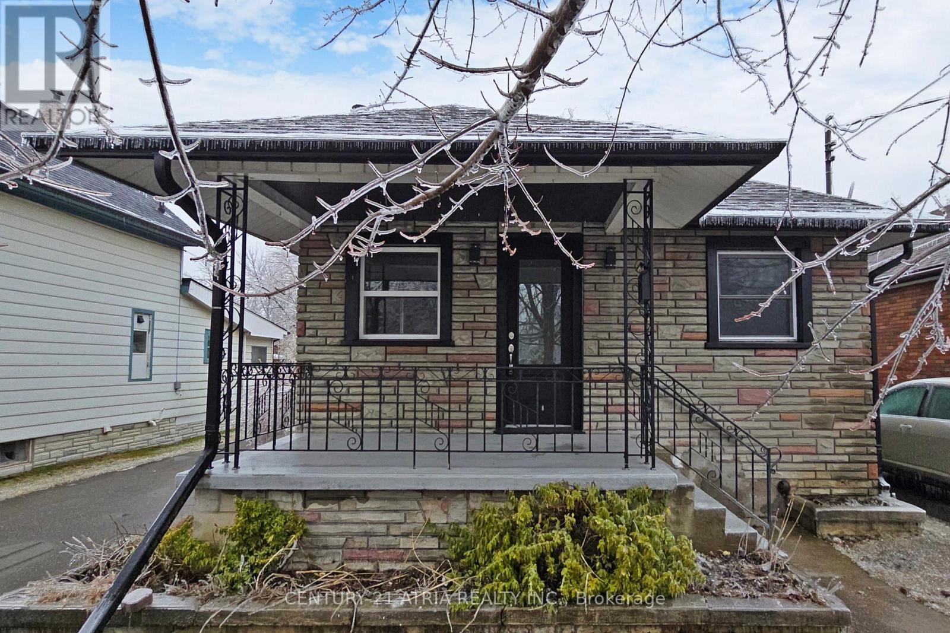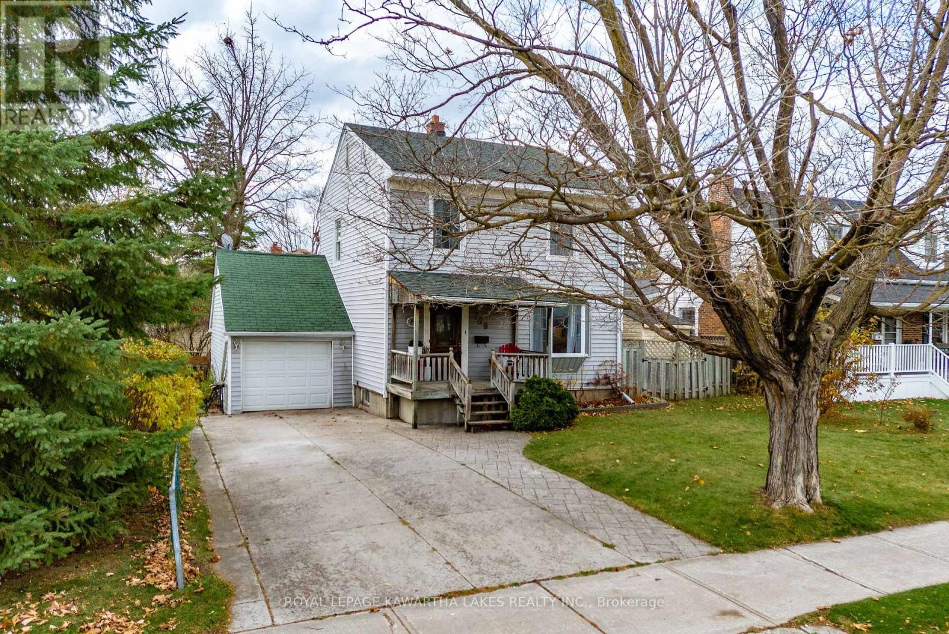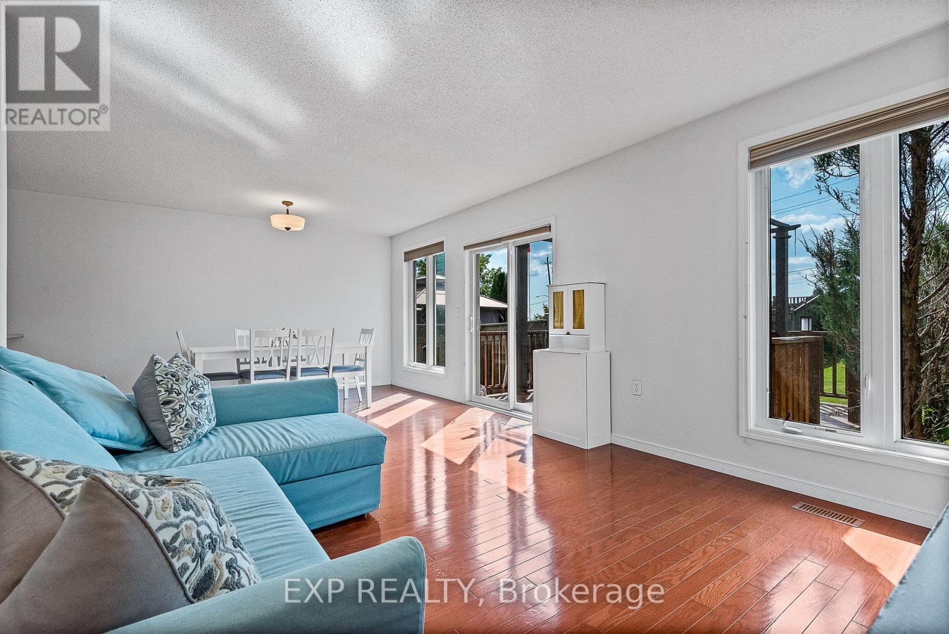Free account required
Unlock the full potential of your property search with a free account! Here's what you'll gain immediate access to:
- Exclusive Access to Every Listing
- Personalized Search Experience
- Favorite Properties at Your Fingertips
- Stay Ahead with Email Alerts
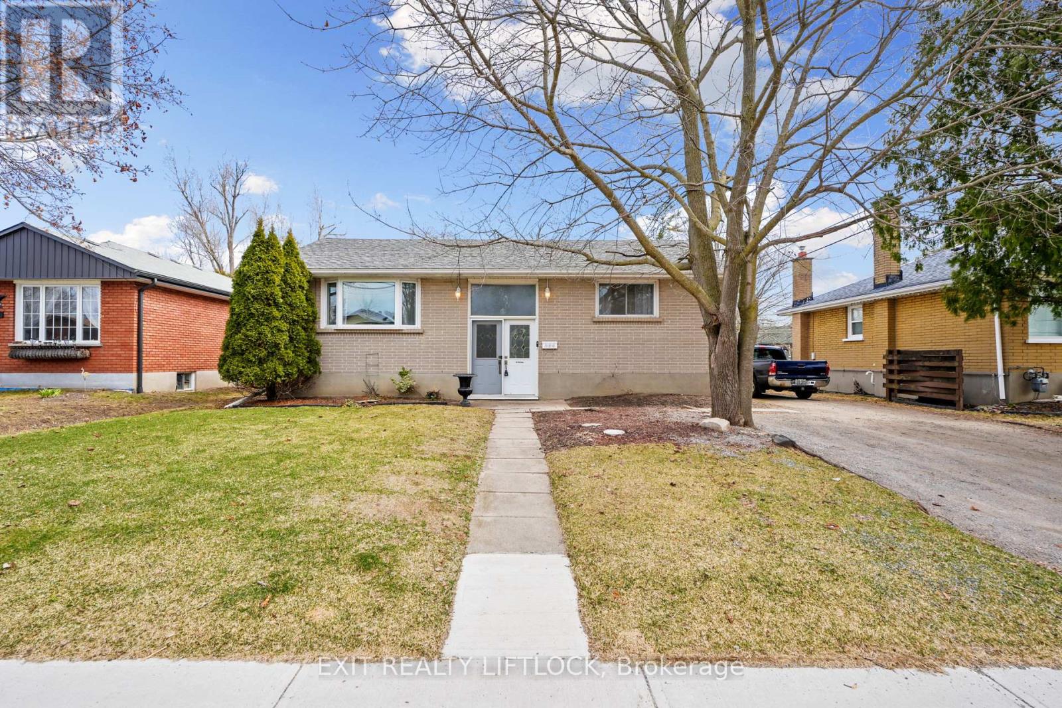
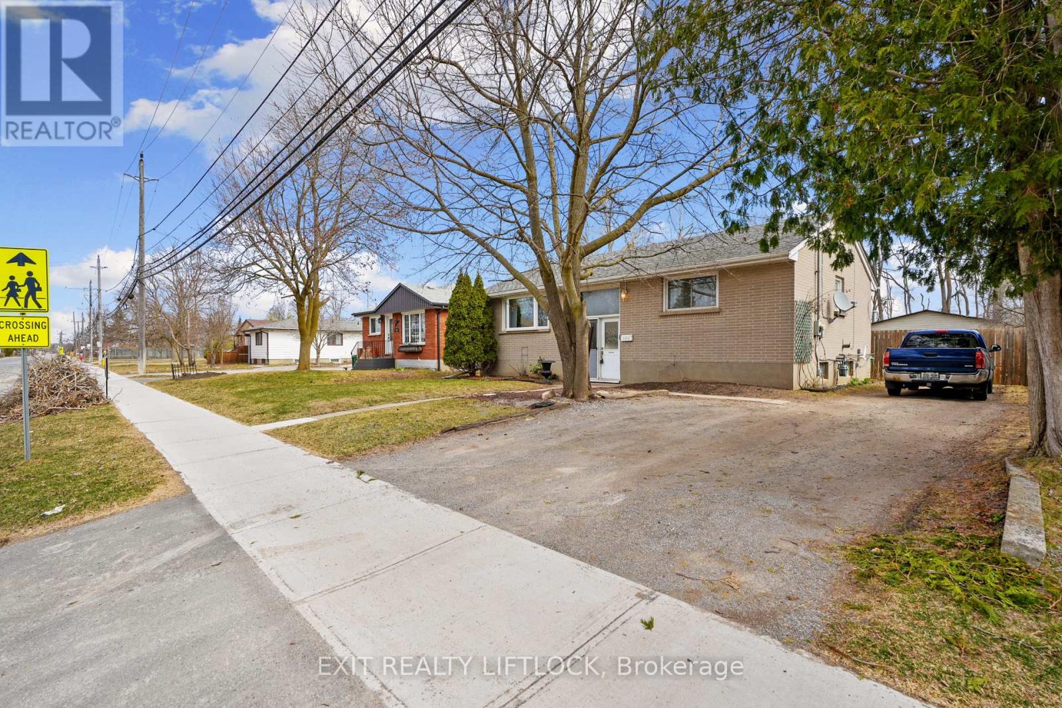
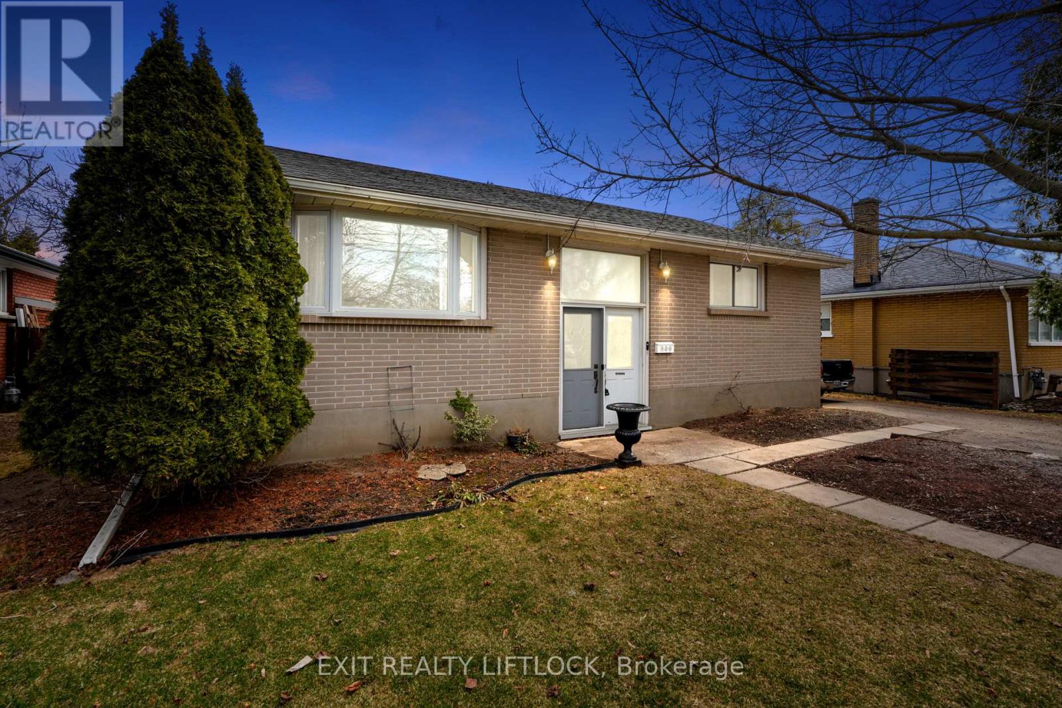
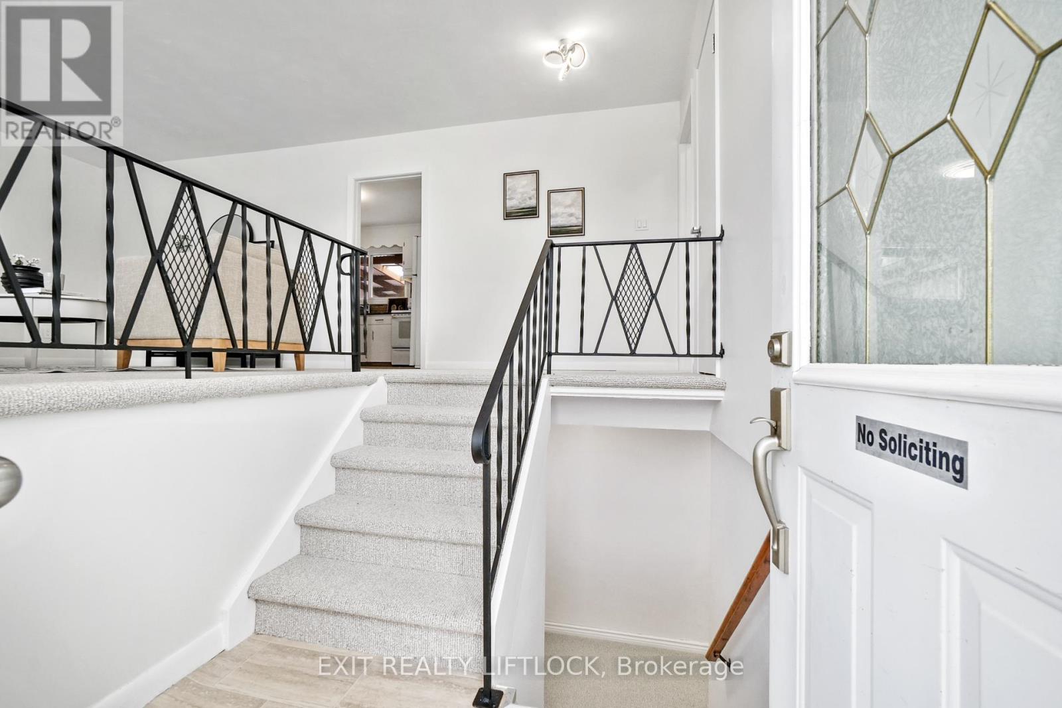
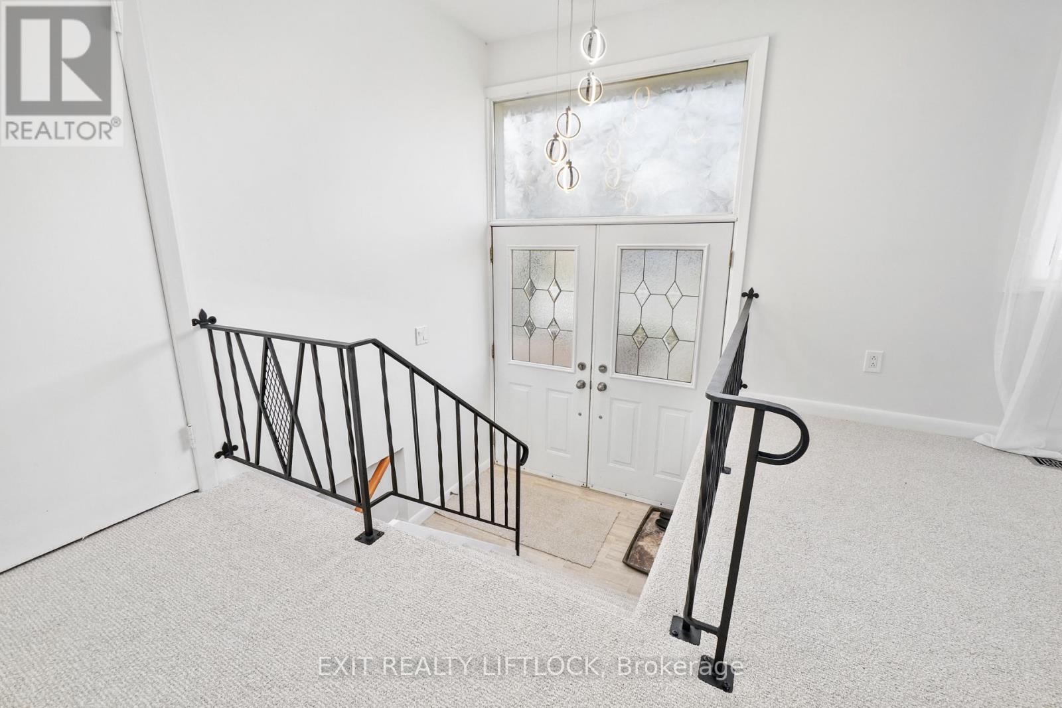
$629,900
526 ERSKINE AVENUE
Peterborough South, Ontario, Ontario, K9J5T4
MLS® Number: X12083087
Property description
SHOP with two bays (heated), plus a freshly updated, 3+1 bedroom home! This home suits a family or multi-generational setup. The children don't even need to cross a street to attend school. Inside, you'll find brand new flooring throughout and a fresh coat of paint that gives the home a clean, modern feel. The functional eat-in kitchen provides the perfect spot for meals, and lower level has a separate entrance- excellent for in-laws or rental. The fully fenced extra extra-large backyard is ready for play or pets and there's even a 3-season screened-in room offering a view of the yard. A stylish, updated home with flexibility, function, and location!
Building information
Type
*****
Amenities
*****
Appliances
*****
Architectural Style
*****
Basement Features
*****
Basement Type
*****
Construction Style Attachment
*****
Cooling Type
*****
Exterior Finish
*****
Fireplace Present
*****
FireplaceTotal
*****
Flooring Type
*****
Foundation Type
*****
Heating Fuel
*****
Heating Type
*****
Size Interior
*****
Stories Total
*****
Utility Water
*****
Land information
Amenities
*****
Sewer
*****
Size Depth
*****
Size Frontage
*****
Size Irregular
*****
Size Total
*****
Rooms
Main level
Bathroom
*****
Bedroom 3
*****
Bedroom 2
*****
Primary Bedroom
*****
Kitchen
*****
Living room
*****
Lower level
Utility room
*****
Bathroom
*****
Bedroom 4
*****
Family room
*****
Main level
Bathroom
*****
Bedroom 3
*****
Bedroom 2
*****
Primary Bedroom
*****
Kitchen
*****
Living room
*****
Lower level
Utility room
*****
Bathroom
*****
Bedroom 4
*****
Family room
*****
Main level
Bathroom
*****
Bedroom 3
*****
Bedroom 2
*****
Primary Bedroom
*****
Kitchen
*****
Living room
*****
Lower level
Utility room
*****
Bathroom
*****
Bedroom 4
*****
Family room
*****
Main level
Bathroom
*****
Bedroom 3
*****
Bedroom 2
*****
Primary Bedroom
*****
Kitchen
*****
Living room
*****
Lower level
Utility room
*****
Bathroom
*****
Bedroom 4
*****
Family room
*****
Main level
Bathroom
*****
Bedroom 3
*****
Bedroom 2
*****
Primary Bedroom
*****
Kitchen
*****
Living room
*****
Lower level
Utility room
*****
Bathroom
*****
Bedroom 4
*****
Family room
*****
Courtesy of EXIT REALTY LIFTLOCK
Book a Showing for this property
Please note that filling out this form you'll be registered and your phone number without the +1 part will be used as a password.

