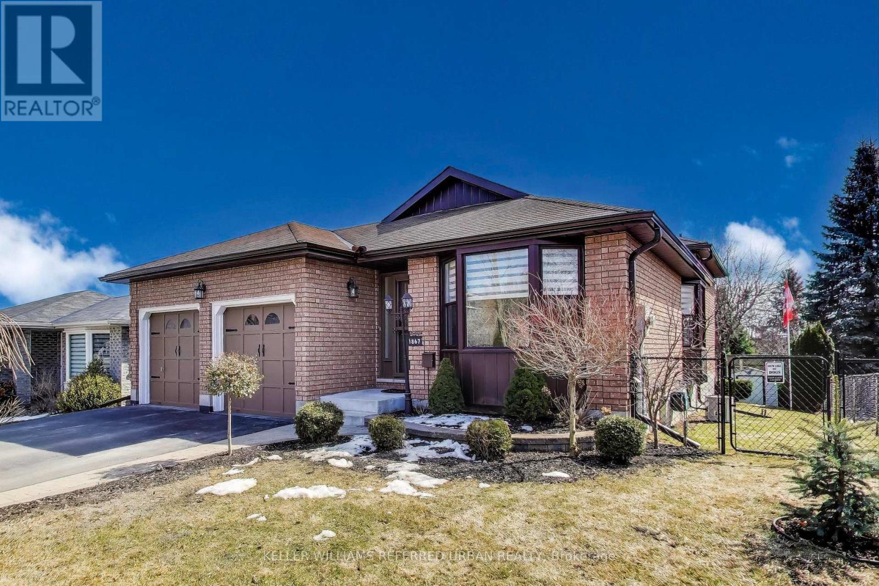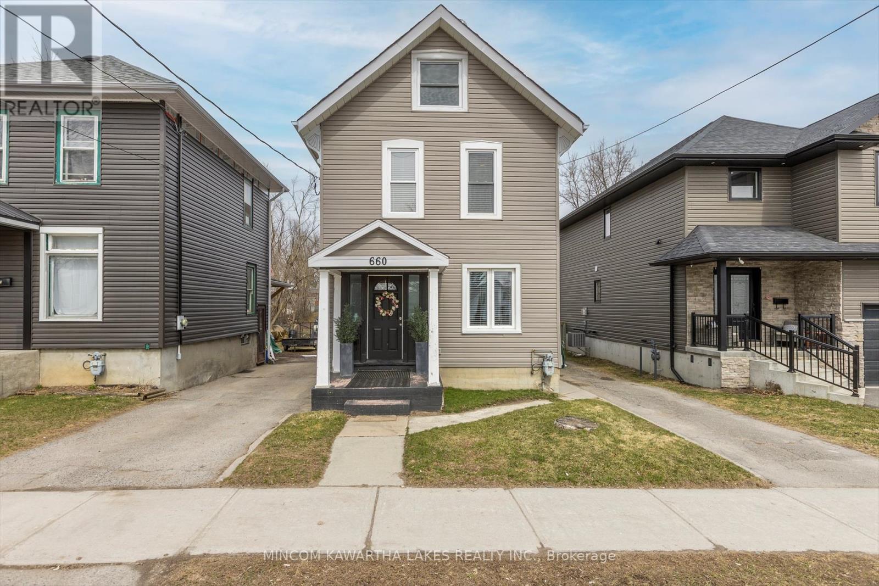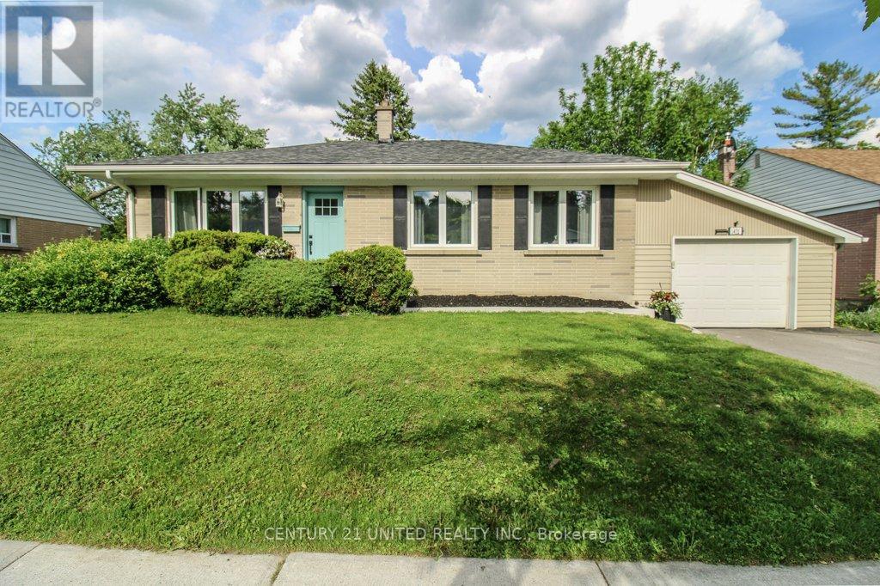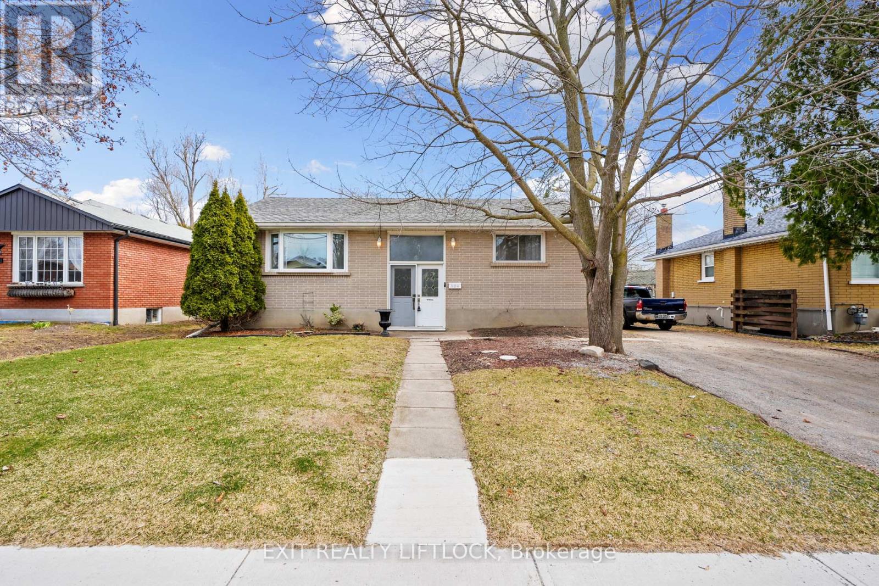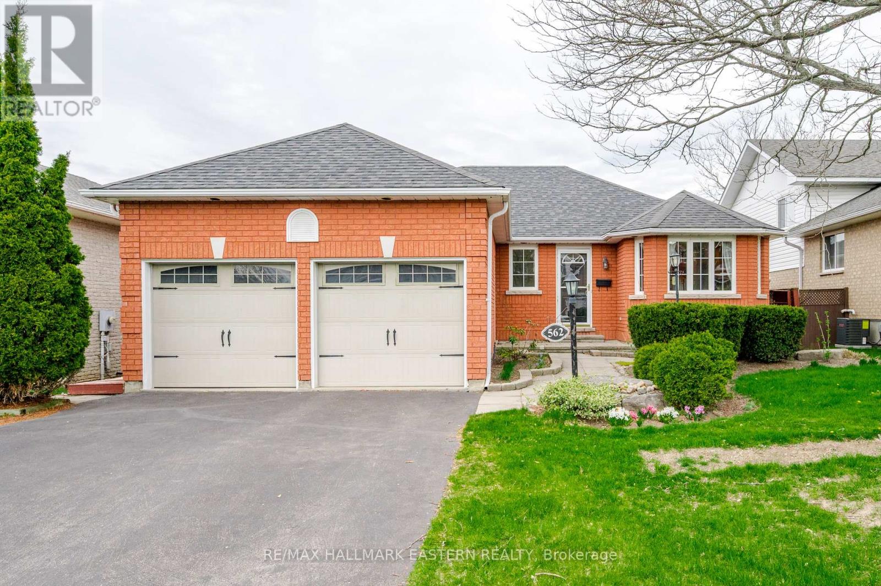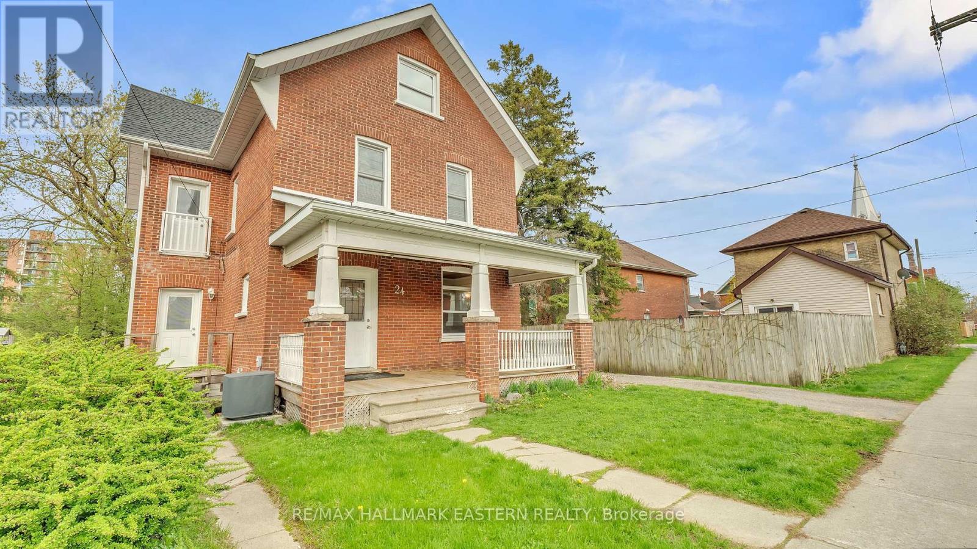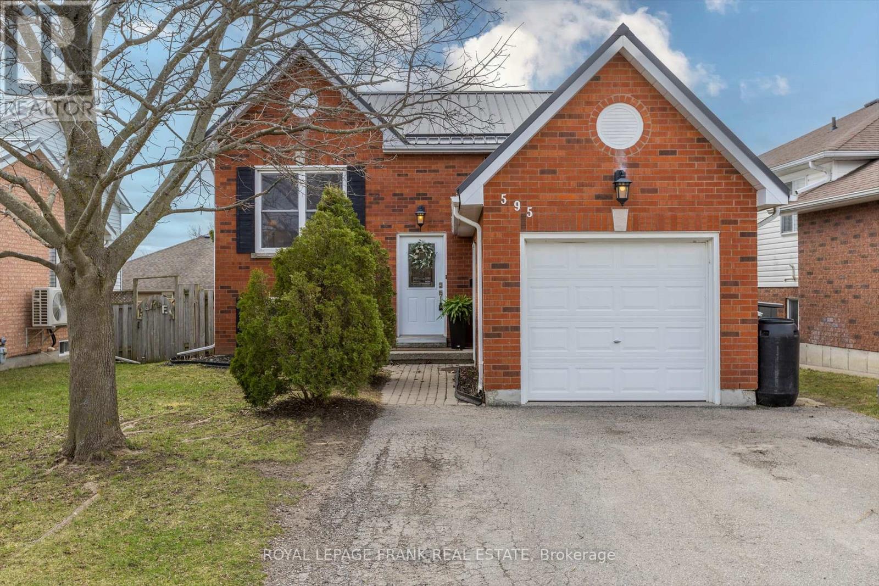Free account required
Unlock the full potential of your property search with a free account! Here's what you'll gain immediate access to:
- Exclusive Access to Every Listing
- Personalized Search Experience
- Favorite Properties at Your Fingertips
- Stay Ahead with Email Alerts
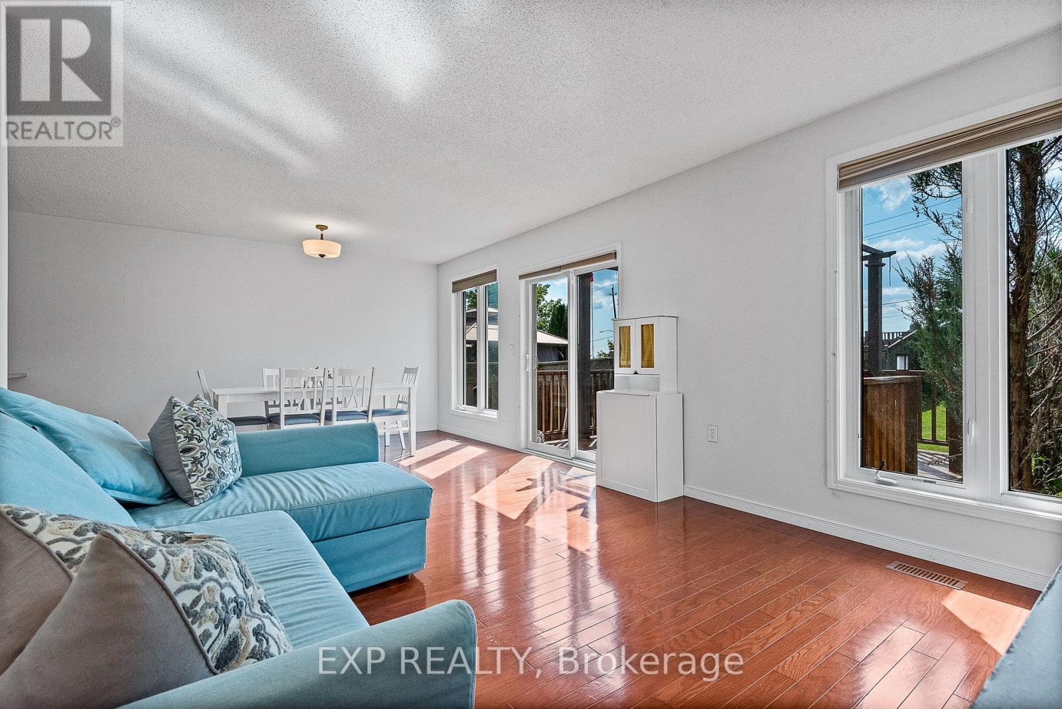
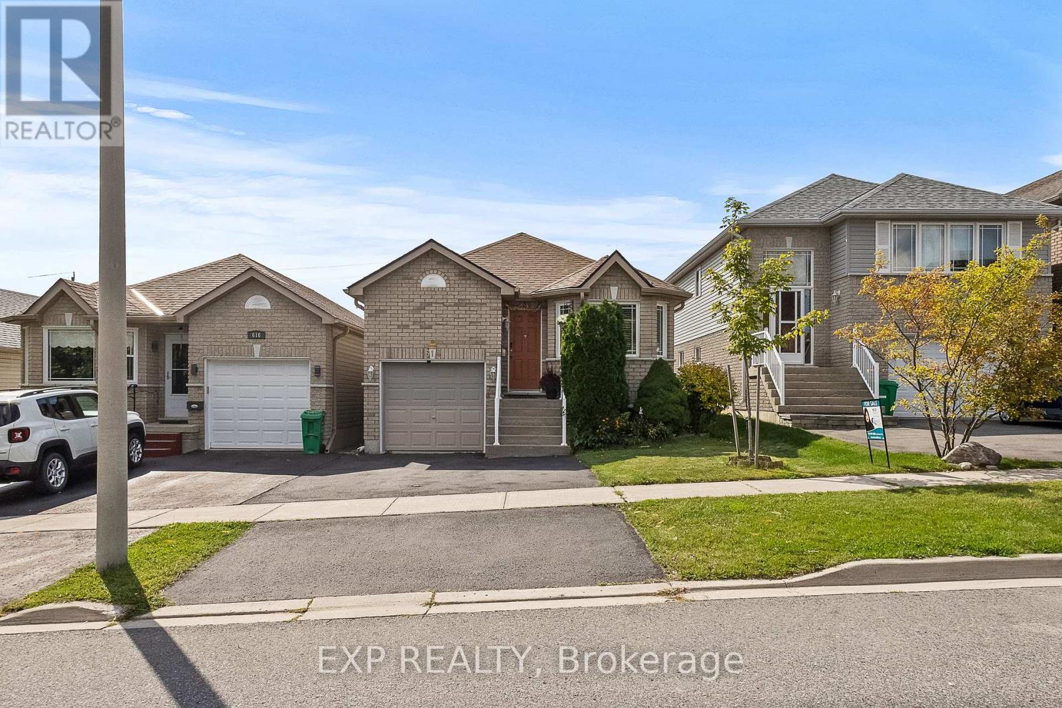
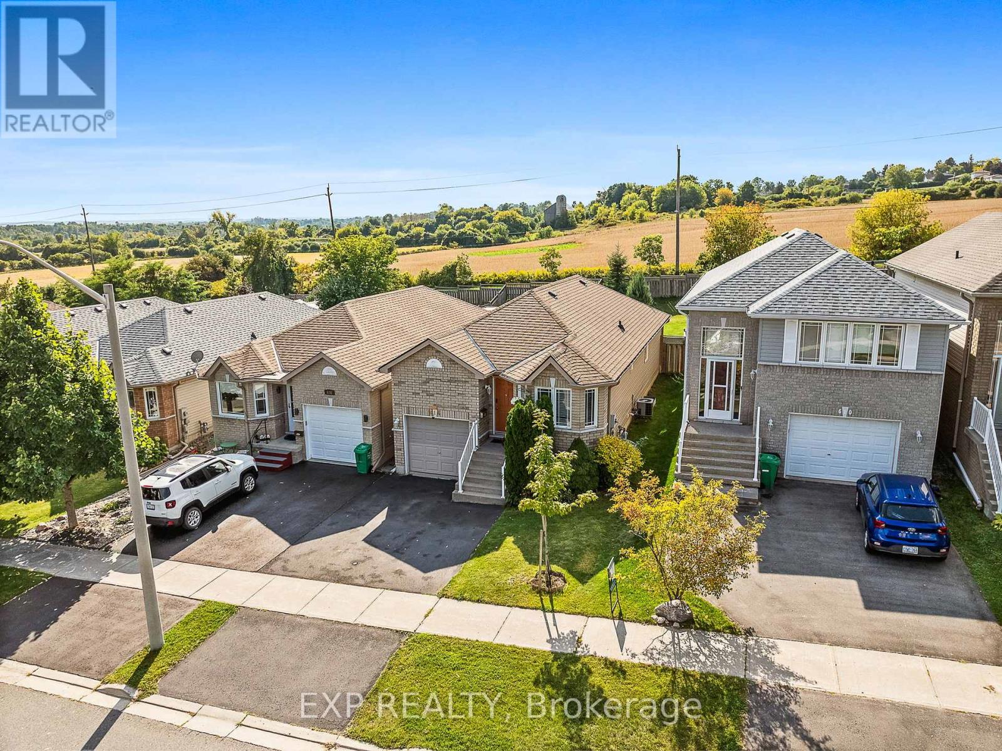
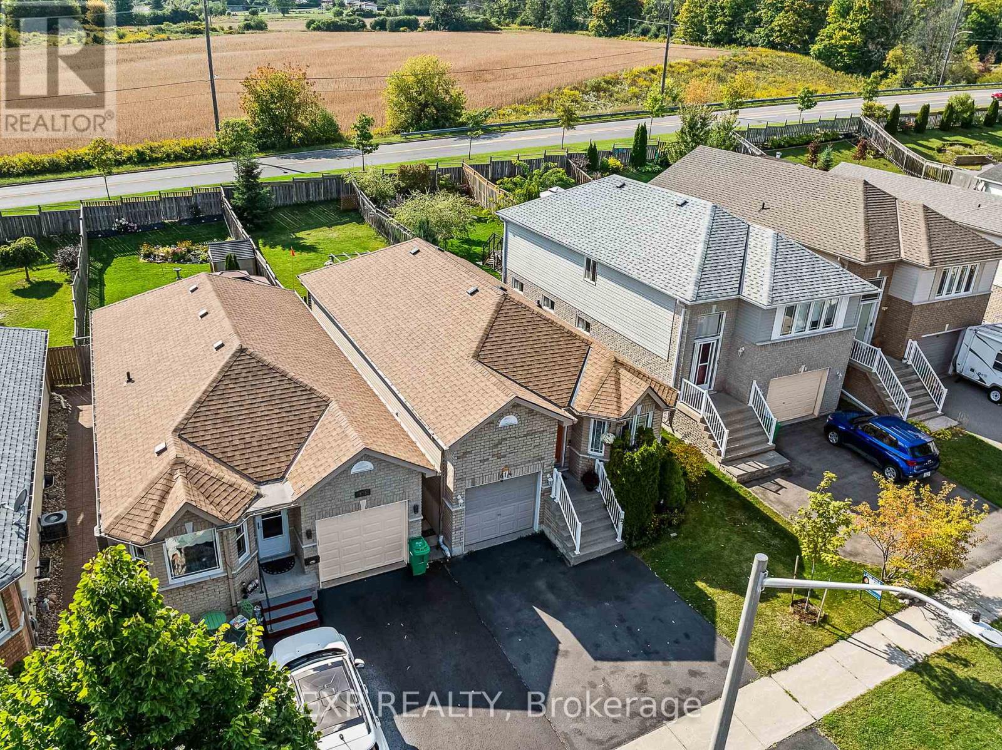
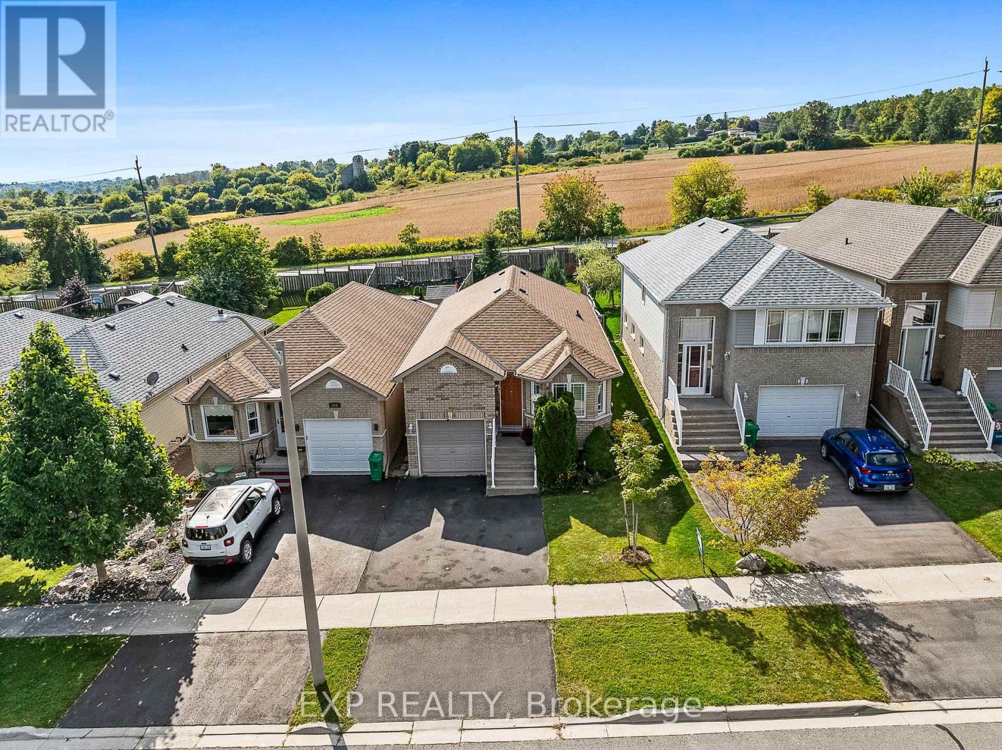
$649,900
614 CLANCY CRESCENT
Peterborough West, Ontario, Ontario, K9K2S2
MLS® Number: X12072598
Property description
BRIGHT and WELL-MAINTAINED Raised BUNGALOW located in a sought-after, family and student-friendly neighborhood. This property offers excellent Flexibility for Homeowners and Investors, featuring a move-in ready main level and a fully finished lower level with IN-LAW SUITE potential.The main floor features hardwood flooring, two spacious bedrooms, a full 4-piece bathroom, and convenient main-floor laundry. The attached garage includes a SIDE ENTRANCE DOOR, adding practicality to the layout.The LOWER LEVEL offers a SEPARATE ENTRANCE, two additional bedrooms, a full bathroom, and a SECOND KITCHEN - ideal for multi-generational living or rental income. The layout provides privacy and independence for extended family or tenants. Outdoor features include a large raised deck with sunset views over adjacent farmland, and a LARGE FULLY FENCED BACKYARD - ideal for children, pets, and outdoor activities. Situated within WALKING DISTANCE TO FLEMING COLLEGE, shopping, restaurants, and other amenities. This home is only a one-minute drive to Highway 115 and approximately 90 minutes to downtown Toronto, making it a convenient option for commuters.Recent updates include:Roof shingles (2021)Dishwasher (2022)Washer and dryer (2020)This is a solid opportunity to own a versatile property in a vibrant and convenient location, with the added benefit of INCOME POTENTIAL or flexible living space.
Building information
Type
*****
Age
*****
Appliances
*****
Architectural Style
*****
Basement Features
*****
Basement Type
*****
Construction Style Attachment
*****
Cooling Type
*****
Exterior Finish
*****
Fire Protection
*****
Foundation Type
*****
Heating Fuel
*****
Heating Type
*****
Size Interior
*****
Stories Total
*****
Utility Water
*****
Land information
Amenities
*****
Sewer
*****
Size Depth
*****
Size Frontage
*****
Size Irregular
*****
Size Total
*****
Rooms
Main level
Laundry room
*****
Living room
*****
Dining room
*****
Kitchen
*****
Bathroom
*****
Bedroom 2
*****
Bedroom
*****
Basement
Family room
*****
Bedroom 2
*****
Bedroom
*****
Kitchen
*****
Bathroom
*****
Main level
Laundry room
*****
Living room
*****
Dining room
*****
Kitchen
*****
Bathroom
*****
Bedroom 2
*****
Bedroom
*****
Basement
Family room
*****
Bedroom 2
*****
Bedroom
*****
Kitchen
*****
Bathroom
*****
Main level
Laundry room
*****
Living room
*****
Dining room
*****
Kitchen
*****
Bathroom
*****
Bedroom 2
*****
Bedroom
*****
Basement
Family room
*****
Bedroom 2
*****
Bedroom
*****
Kitchen
*****
Bathroom
*****
Main level
Laundry room
*****
Living room
*****
Dining room
*****
Kitchen
*****
Bathroom
*****
Bedroom 2
*****
Bedroom
*****
Basement
Family room
*****
Bedroom 2
*****
Bedroom
*****
Kitchen
*****
Bathroom
*****
Main level
Laundry room
*****
Living room
*****
Courtesy of EXP REALTY
Book a Showing for this property
Please note that filling out this form you'll be registered and your phone number without the +1 part will be used as a password.
