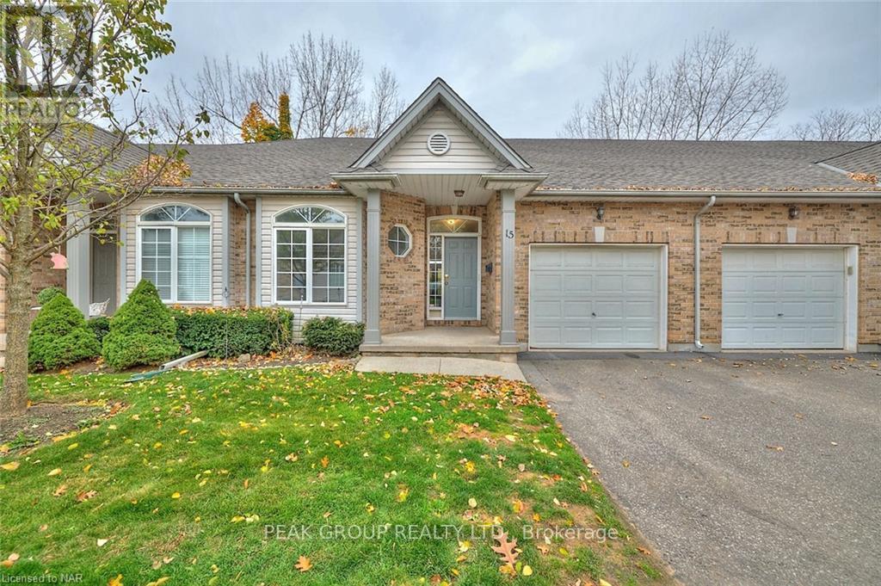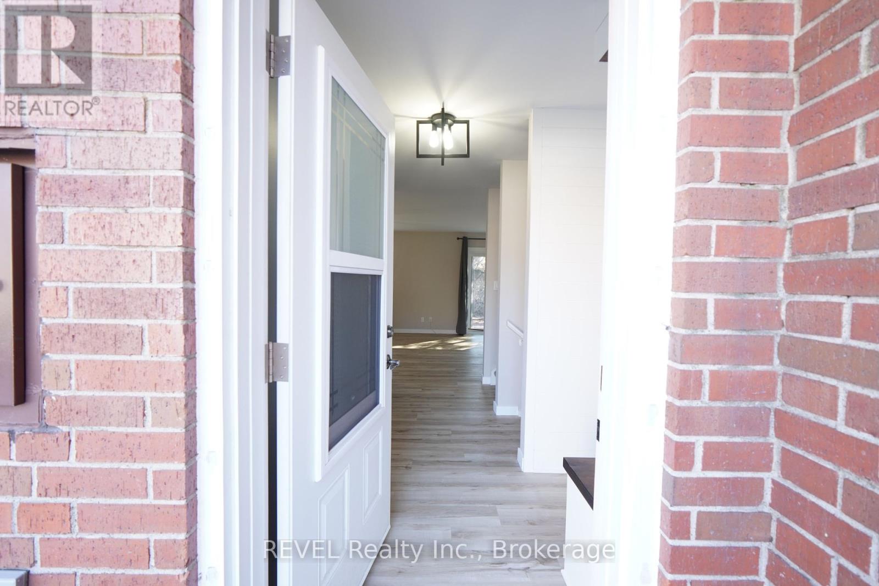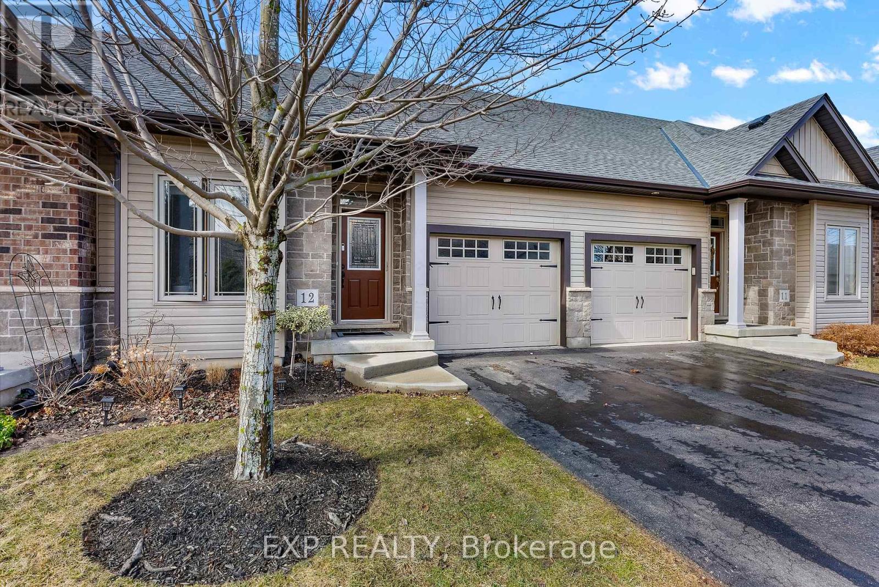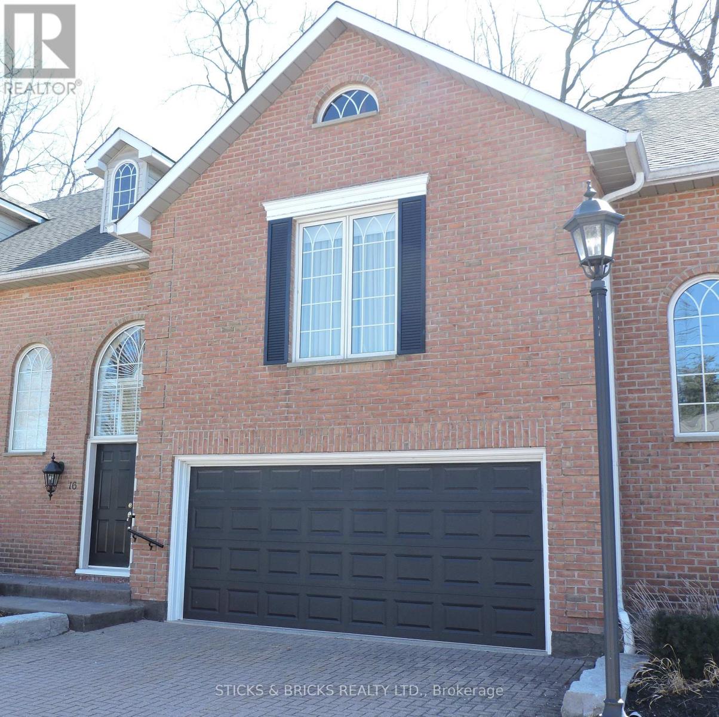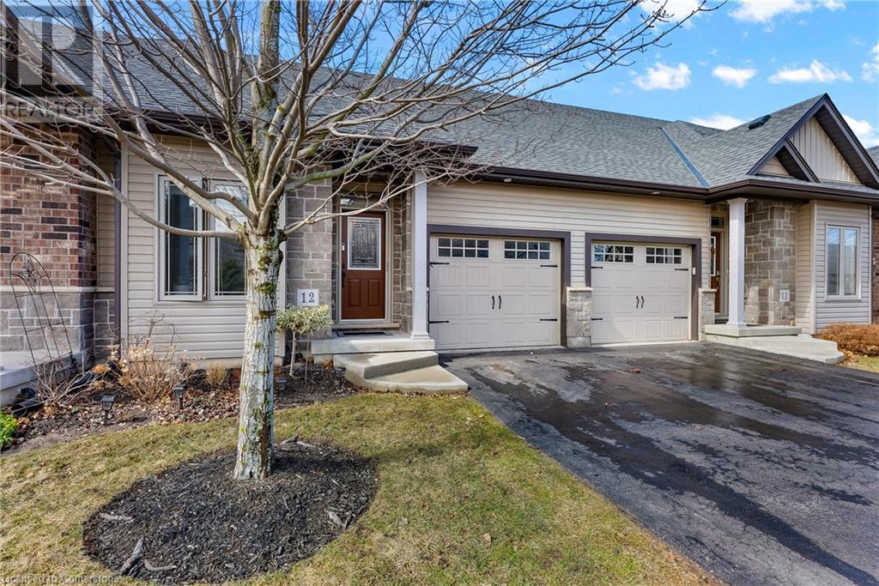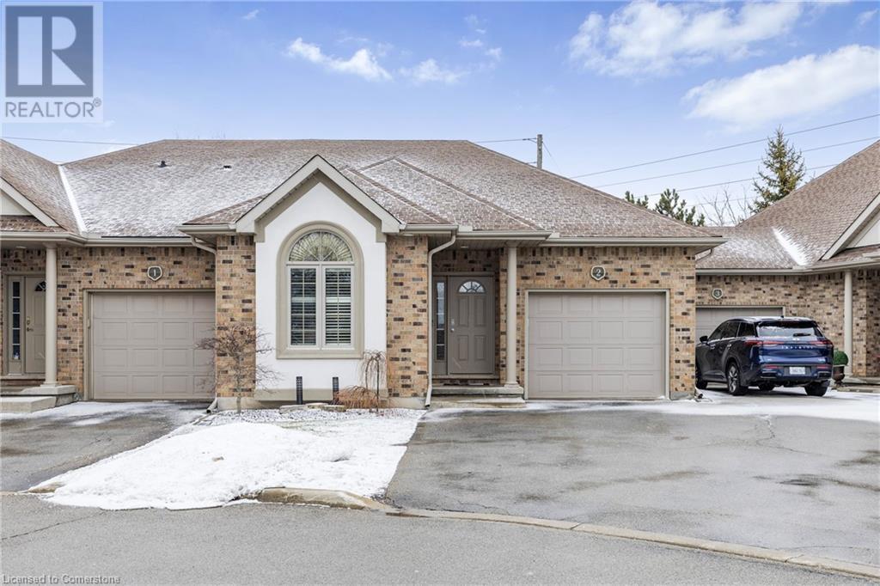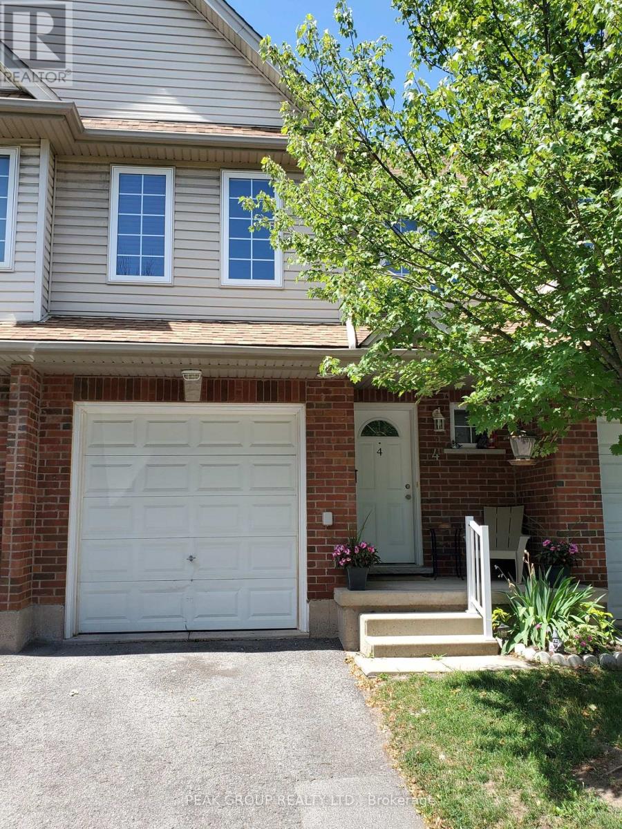Free account required
Unlock the full potential of your property search with a free account! Here's what you'll gain immediate access to:
- Exclusive Access to Every Listing
- Personalized Search Experience
- Favorite Properties at Your Fingertips
- Stay Ahead with Email Alerts

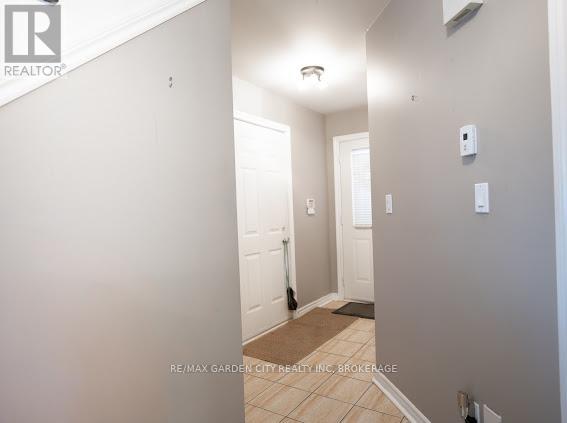
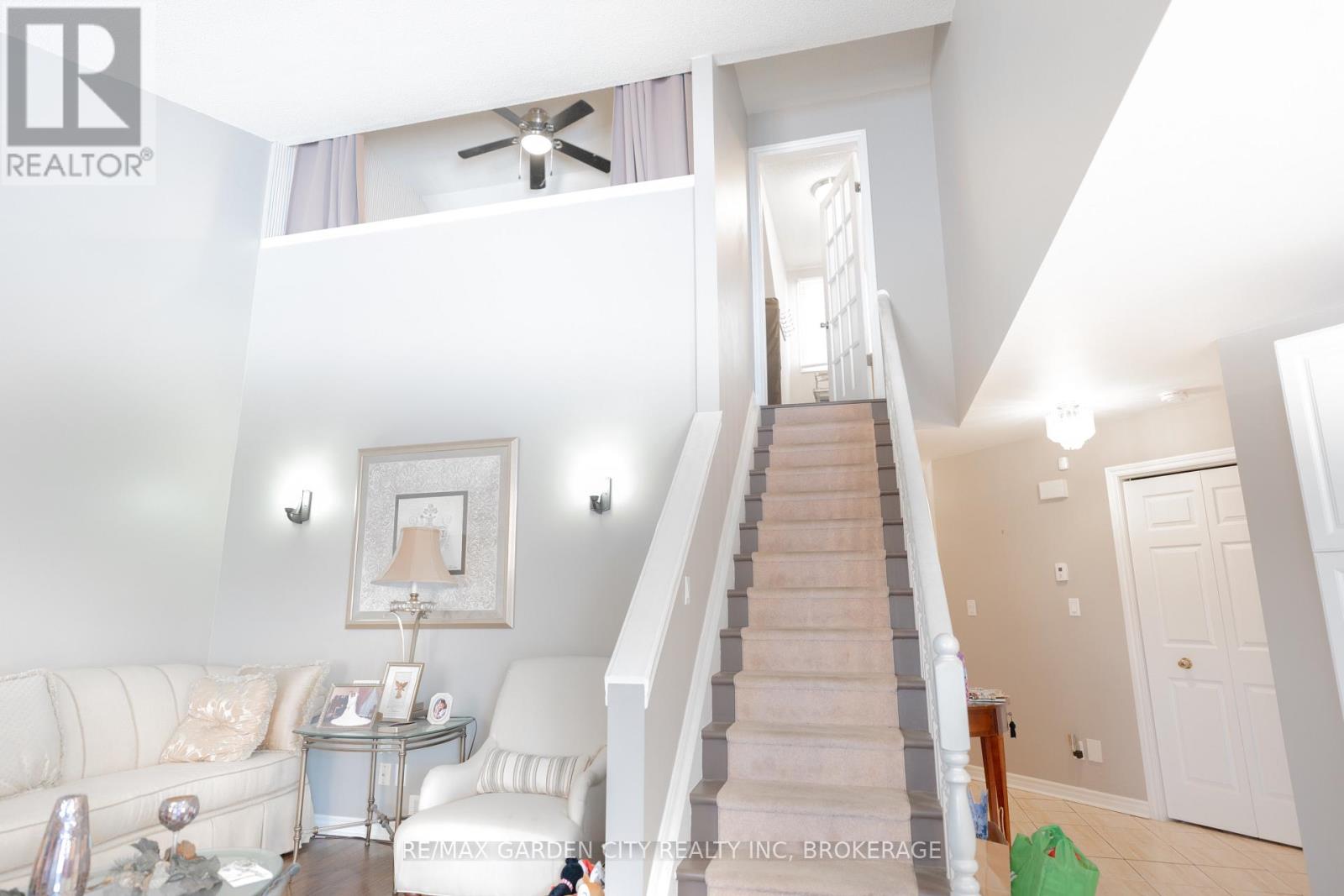


$595,000
4 - 7370 MONASTERY DRIVE
Niagara Falls, Ontario, Ontario, L2H3C4
MLS® Number: X12070804
Property description
Enter this immaculate Bungaloft townhouse in the desirable Mount Carmel Estates in Niagara Falls. This unit features a main floor bedroom with walk threw closet into an ensuite bathroom. In the Kitchen you will be met with granite counter tops, all stainless steel appliances, an island to dine at, plently of cupboard & counter space and even your own water filtration system. Then come into a good size living and dinning room with high ceilings. The main floor also has a two piece bathroom. Attached is a one car automatic garage and large driveway. Upstairs in a loft overlooking the main floor which can be used as an office, bedroom, or anything you like. The laundry is located in the finished basement and is front loaders. The basement features a family room complete with home theatre, work out area and games. One bedroom is also located in the basement along with a three piece bathroom. Lovely hardwood and tile flooring threw out the whole house. The whole house has been redone and modernized to perfection leaving no work be done. The wide backyard has ample privacy and concrete patio and pergola perfect for bbq-ing and hosting in the summer. This condo leaves you with no outdoor yard work (grass, snow) which makes for easy living as you come and go all seasons !
Building information
Type
*****
Age
*****
Appliances
*****
Architectural Style
*****
Basement Development
*****
Basement Type
*****
Cooling Type
*****
Exterior Finish
*****
Half Bath Total
*****
Heating Fuel
*****
Heating Type
*****
Size Interior
*****
Stories Total
*****
Land information
Courtesy of RE/MAX GARDEN CITY REALTY INC, BROKERAGE
Book a Showing for this property
Please note that filling out this form you'll be registered and your phone number without the +1 part will be used as a password.
