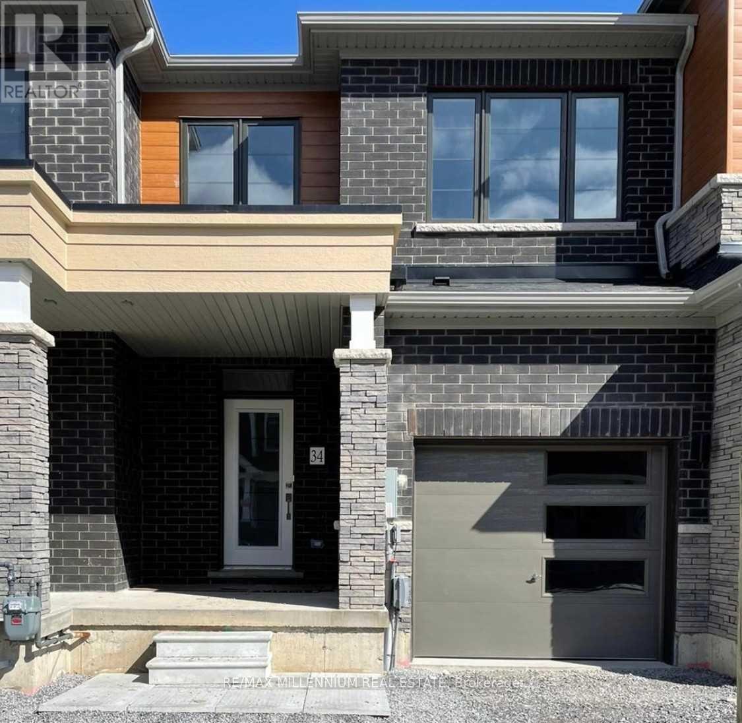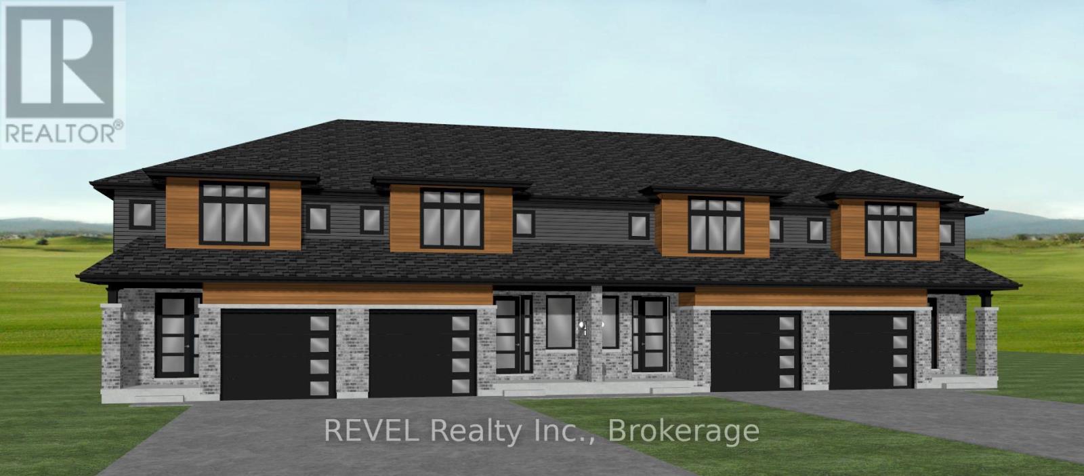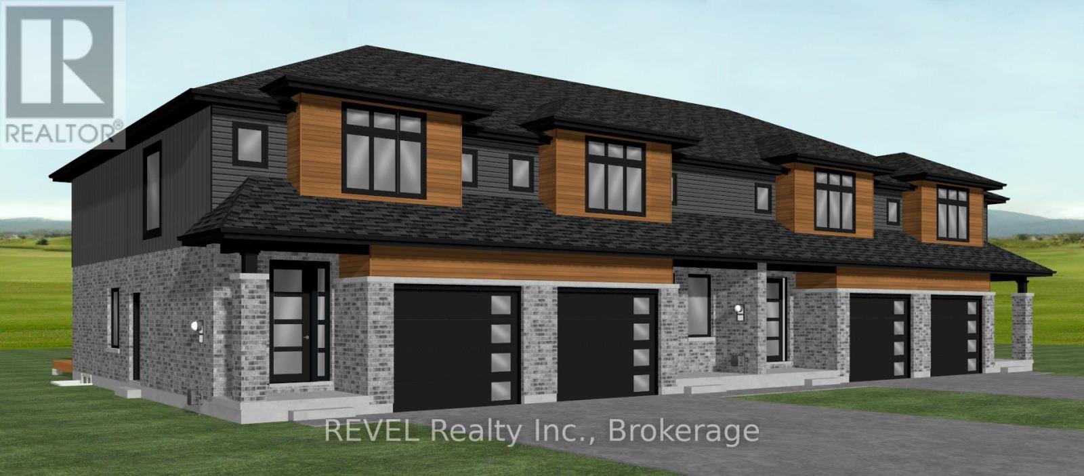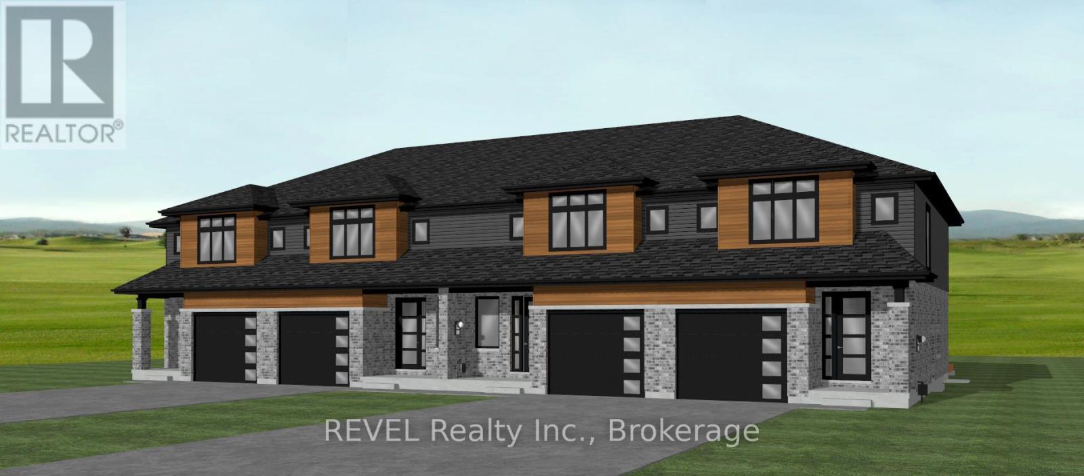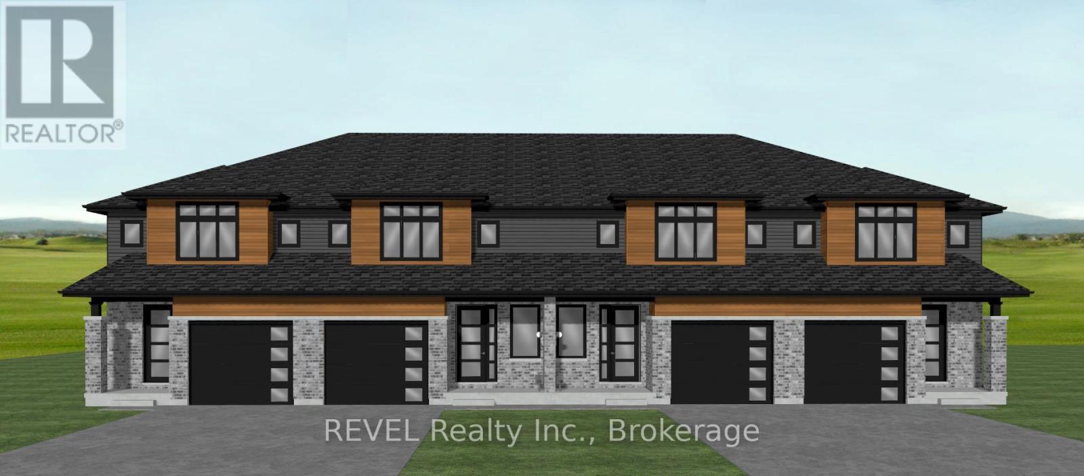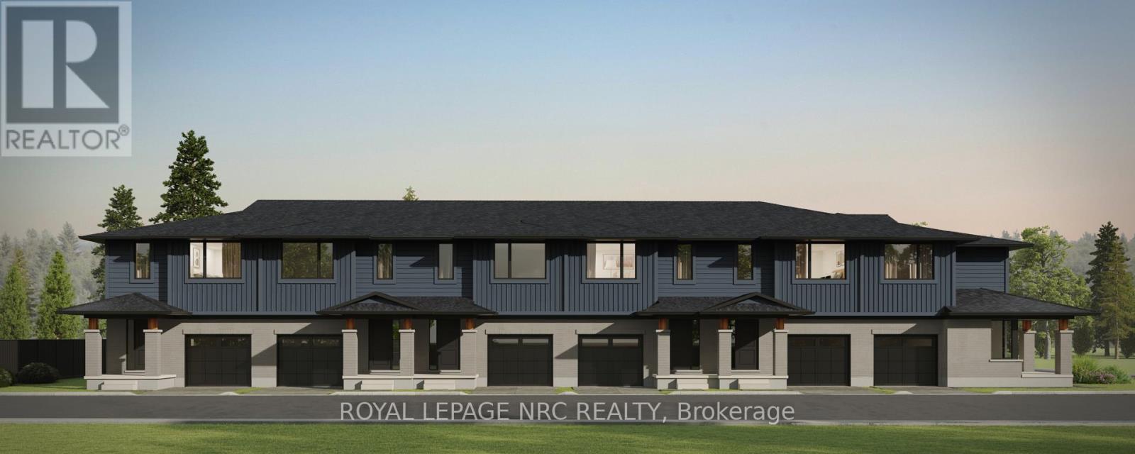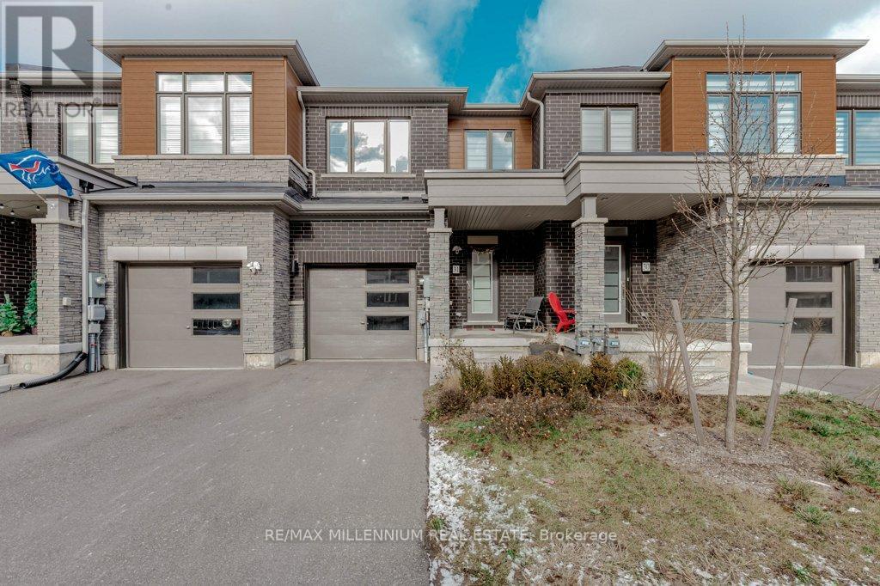Free account required
Unlock the full potential of your property search with a free account! Here's what you'll gain immediate access to:
- Exclusive Access to Every Listing
- Personalized Search Experience
- Favorite Properties at Your Fingertips
- Stay Ahead with Email Alerts
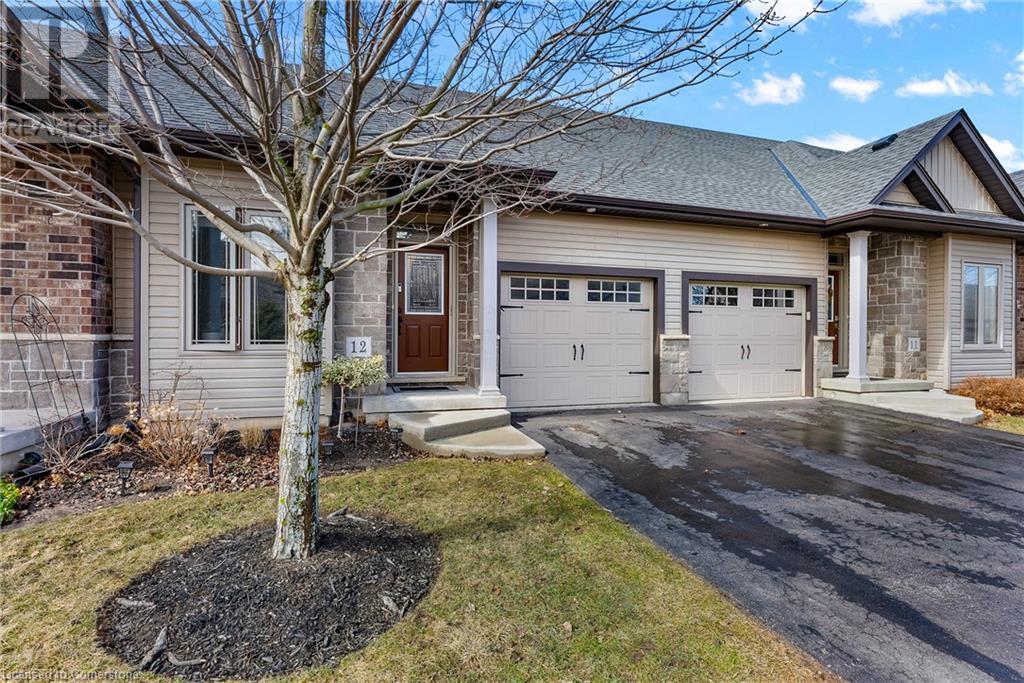
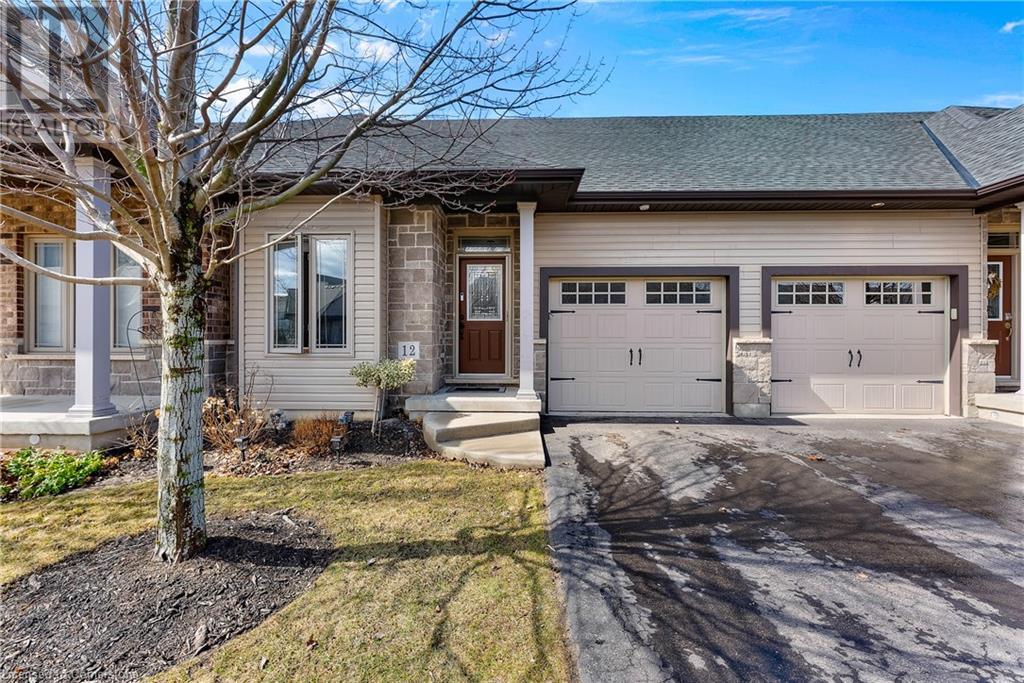
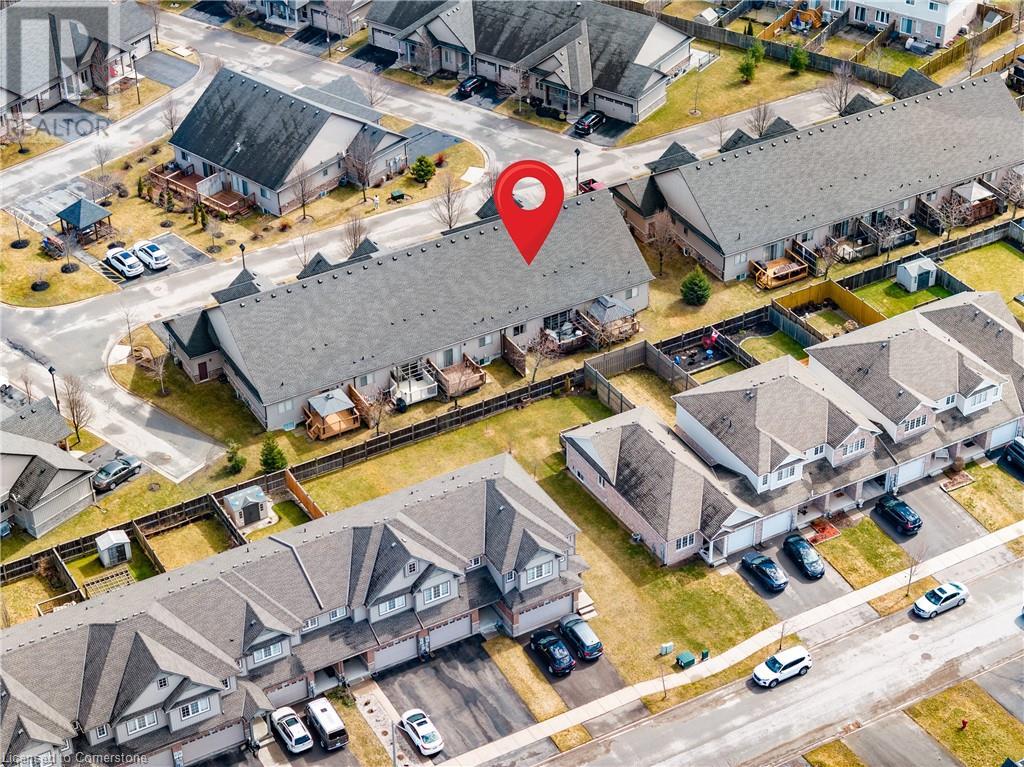
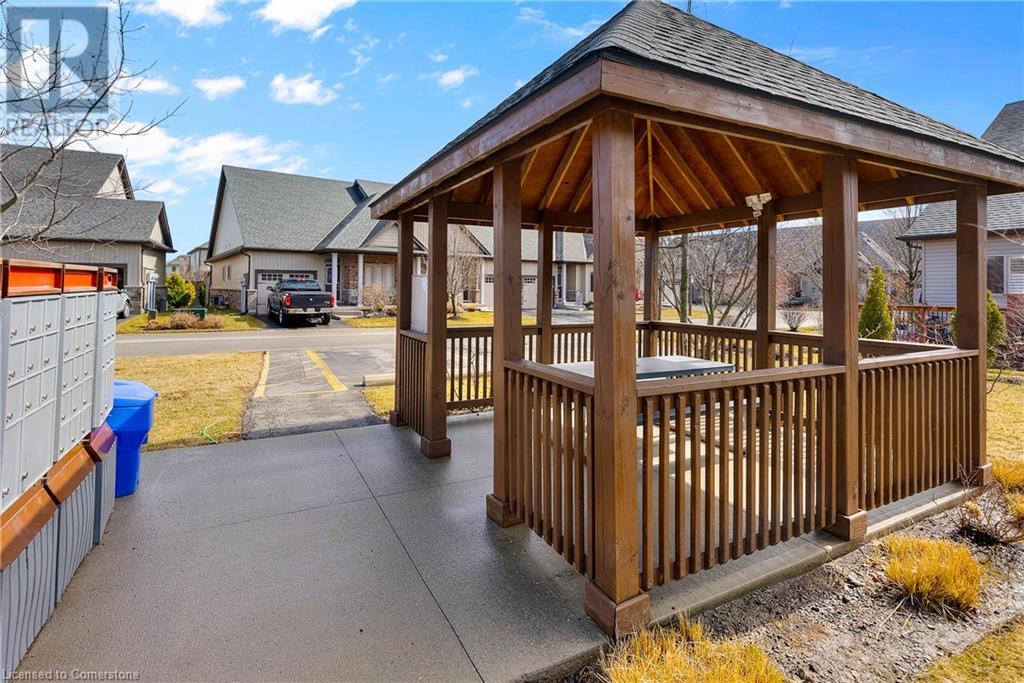
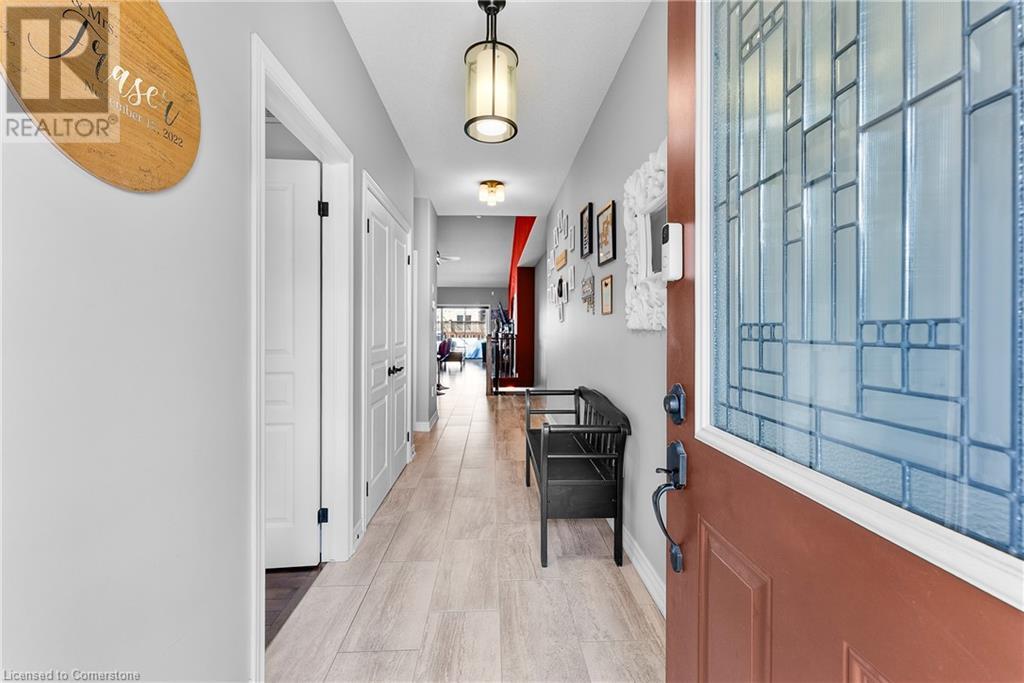
$674,900
9440 EAGLE RIDGE Drive Unit# 12
Niagara Falls, Ontario, Ontario, L2H0G6
MLS® Number: 40708648
Property description
Welcome to this charming 2-bedroom bungalow-style condo townhouse, where vaulted ceilings add a sense of space and character to the warm, inviting interior. Nestled in a family-friendly neighbourhood, this home offers a perfect mix of comfort and convenience. The living area feels cozy yet spacious, with the dramatic ceiling height enhancing the open-concept design. The well-appointed kitchen provides ample storage and counter space, making meal prep a breeze. A single-car garage offers added convenience and security, while the functional layout ensures easy, one-level living. Both well-sized bedrooms offer a quiet retreat, making this home ideal for downsizers, professionals, or small families. Located close to parks, schools, and shopping, this bungalow townhouse is a fantastic opportunity for those seeking a low-maintenance lifestyle in a great community.
Building information
Type
*****
Appliances
*****
Architectural Style
*****
Basement Development
*****
Basement Type
*****
Constructed Date
*****
Construction Style Attachment
*****
Cooling Type
*****
Exterior Finish
*****
Heating Type
*****
Size Interior
*****
Stories Total
*****
Utility Water
*****
Land information
Amenities
*****
Sewer
*****
Size Total
*****
Rooms
Main level
Living room
*****
Kitchen
*****
Bedroom
*****
Primary Bedroom
*****
Laundry room
*****
Recreation room
*****
3pc Bathroom
*****
4pc Bathroom
*****
Basement
Bedroom
*****
Main level
Living room
*****
Kitchen
*****
Bedroom
*****
Primary Bedroom
*****
Laundry room
*****
Recreation room
*****
3pc Bathroom
*****
4pc Bathroom
*****
Basement
Bedroom
*****
Main level
Living room
*****
Kitchen
*****
Bedroom
*****
Primary Bedroom
*****
Laundry room
*****
Recreation room
*****
3pc Bathroom
*****
4pc Bathroom
*****
Basement
Bedroom
*****
Main level
Living room
*****
Kitchen
*****
Bedroom
*****
Primary Bedroom
*****
Laundry room
*****
Recreation room
*****
3pc Bathroom
*****
4pc Bathroom
*****
Basement
Bedroom
*****
Main level
Living room
*****
Kitchen
*****
Bedroom
*****
Primary Bedroom
*****
Laundry room
*****
Recreation room
*****
3pc Bathroom
*****
4pc Bathroom
*****
Basement
Bedroom
*****
Courtesy of eXp Realty (Team Branch)
Book a Showing for this property
Please note that filling out this form you'll be registered and your phone number without the +1 part will be used as a password.


