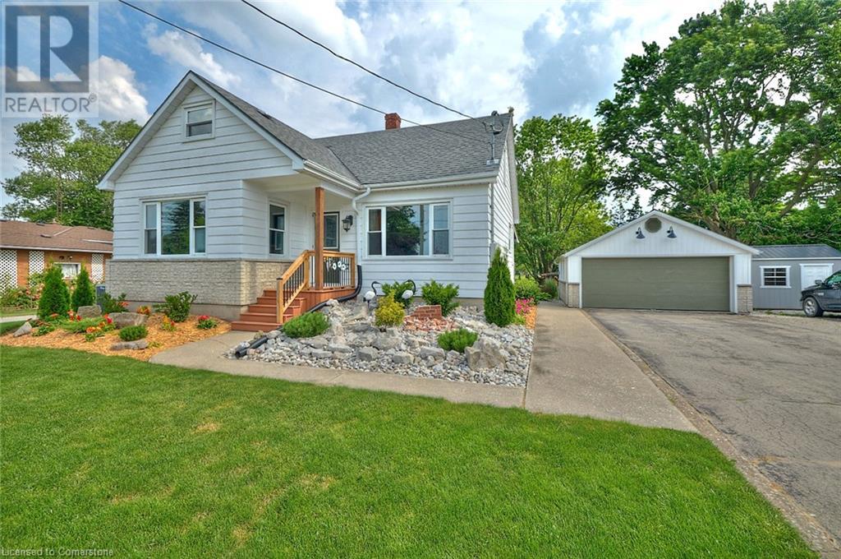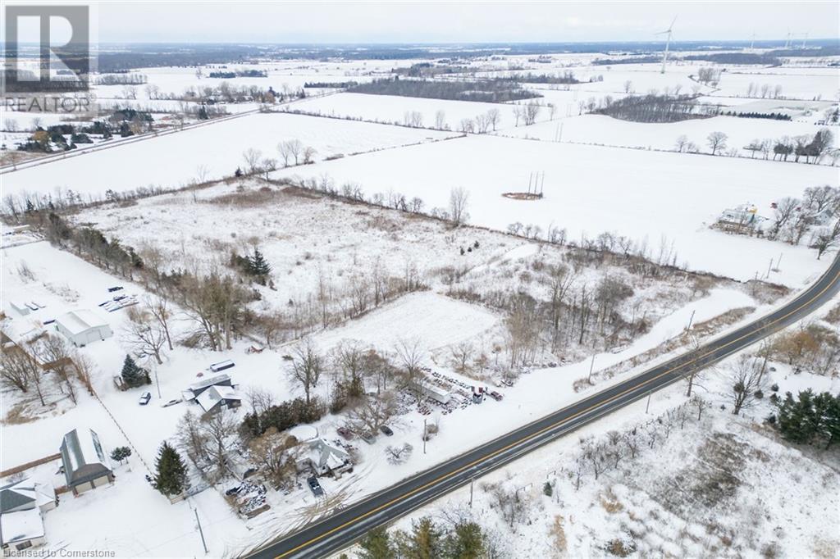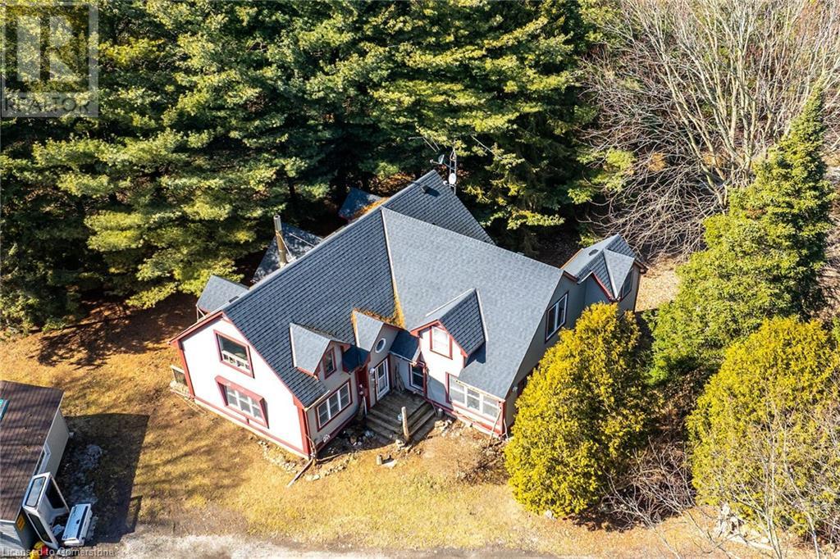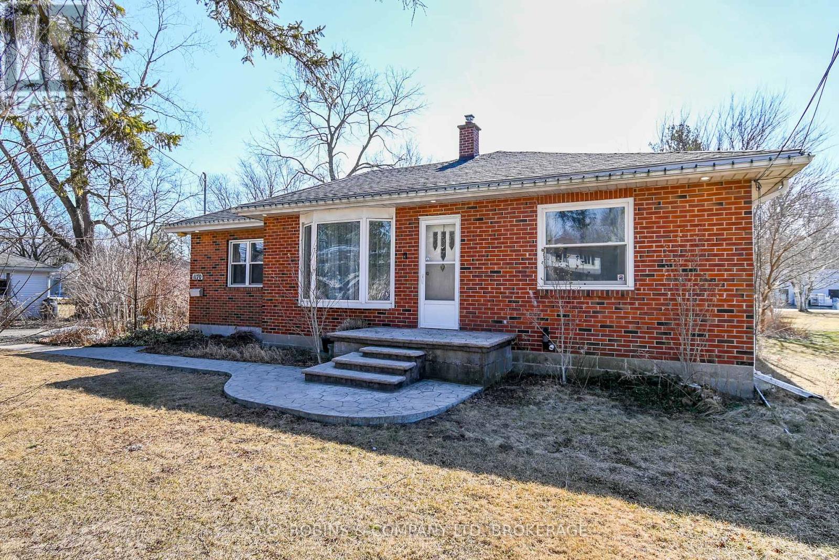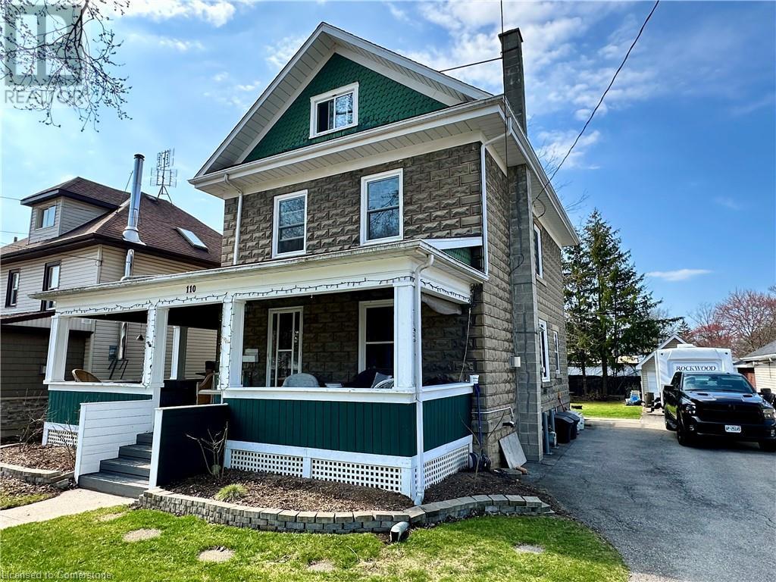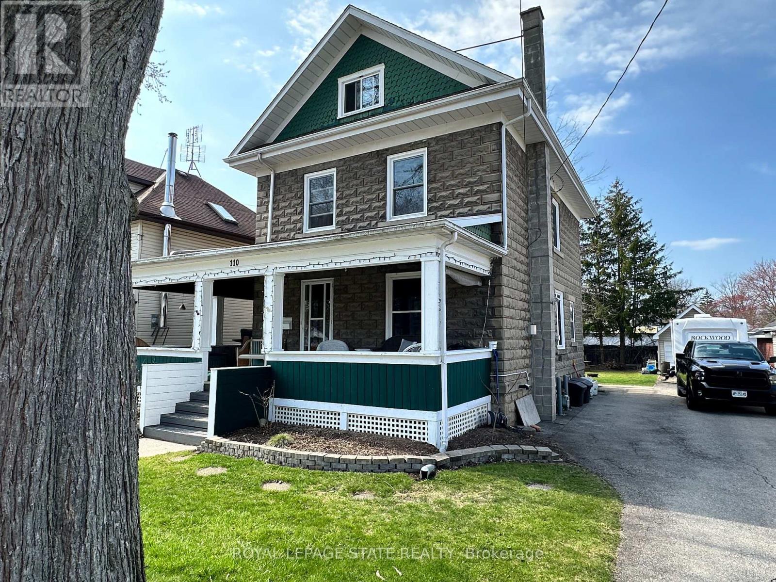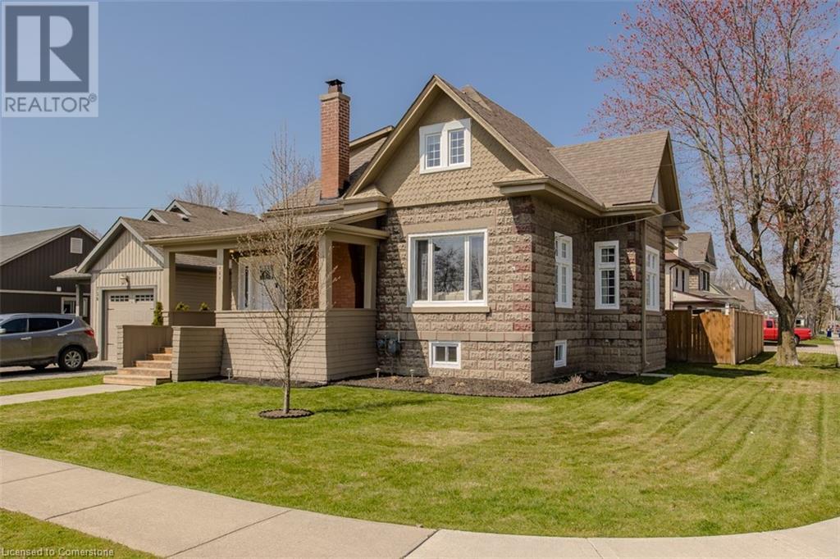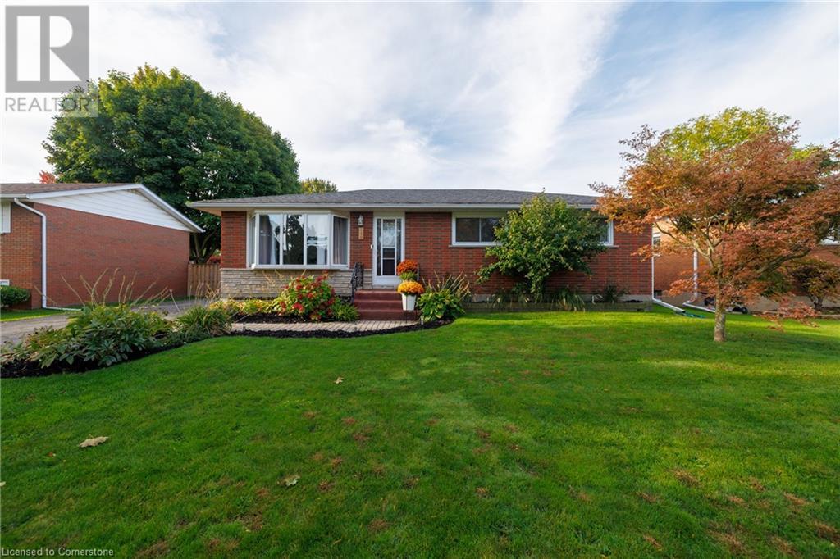Free account required
Unlock the full potential of your property search with a free account! Here's what you'll gain immediate access to:
- Exclusive Access to Every Listing
- Personalized Search Experience
- Favorite Properties at Your Fingertips
- Stay Ahead with Email Alerts
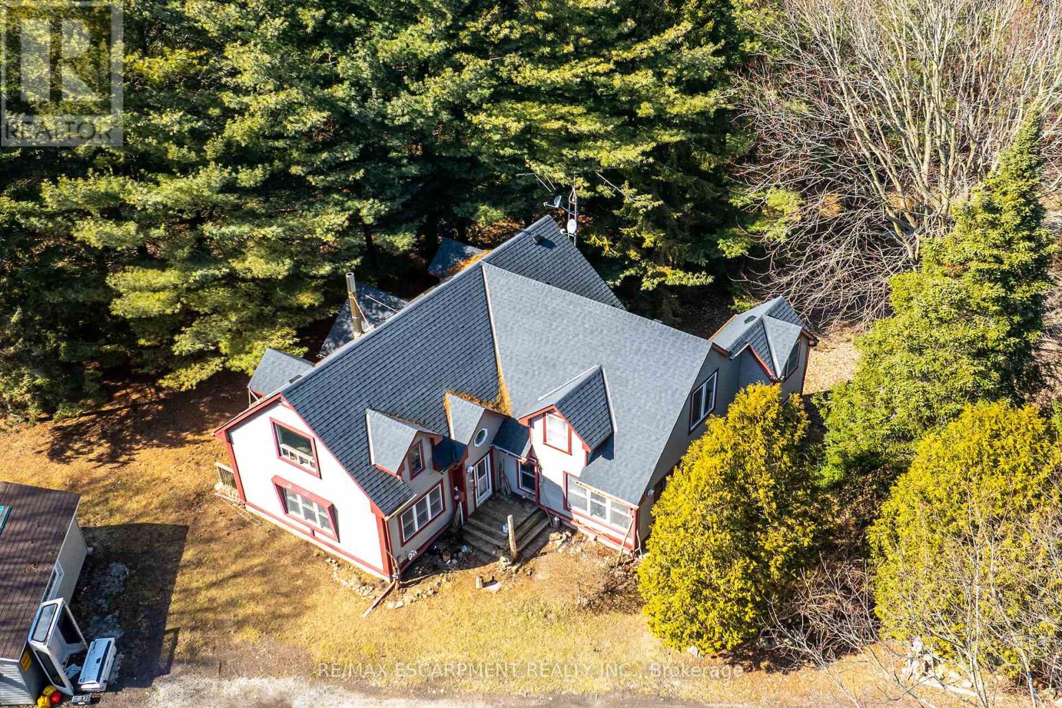
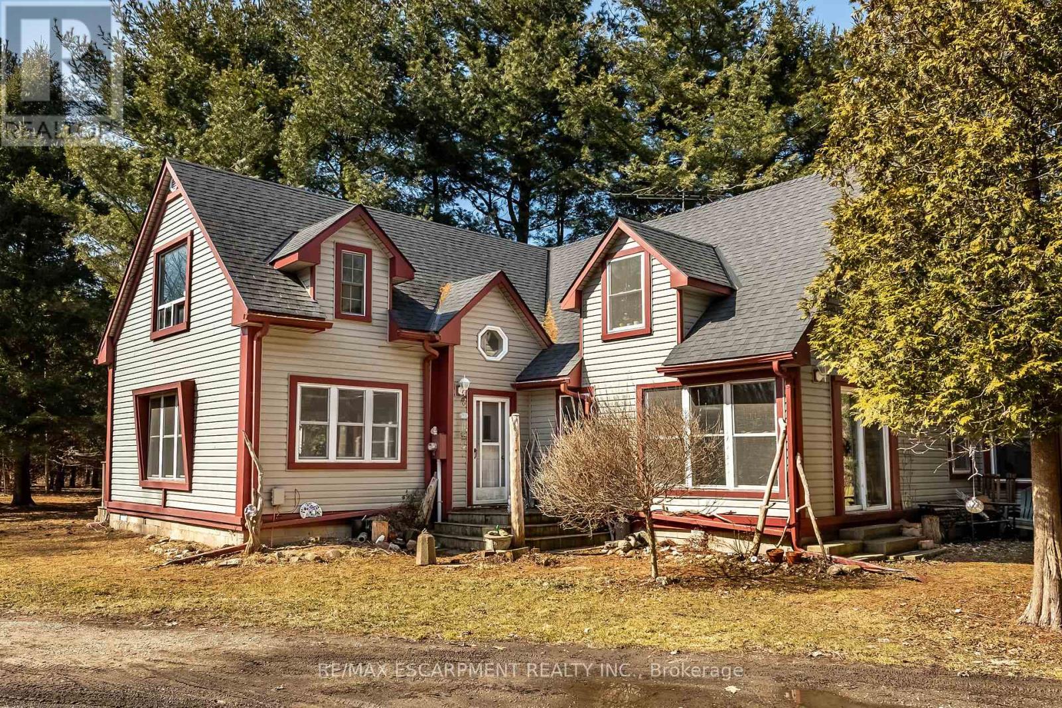
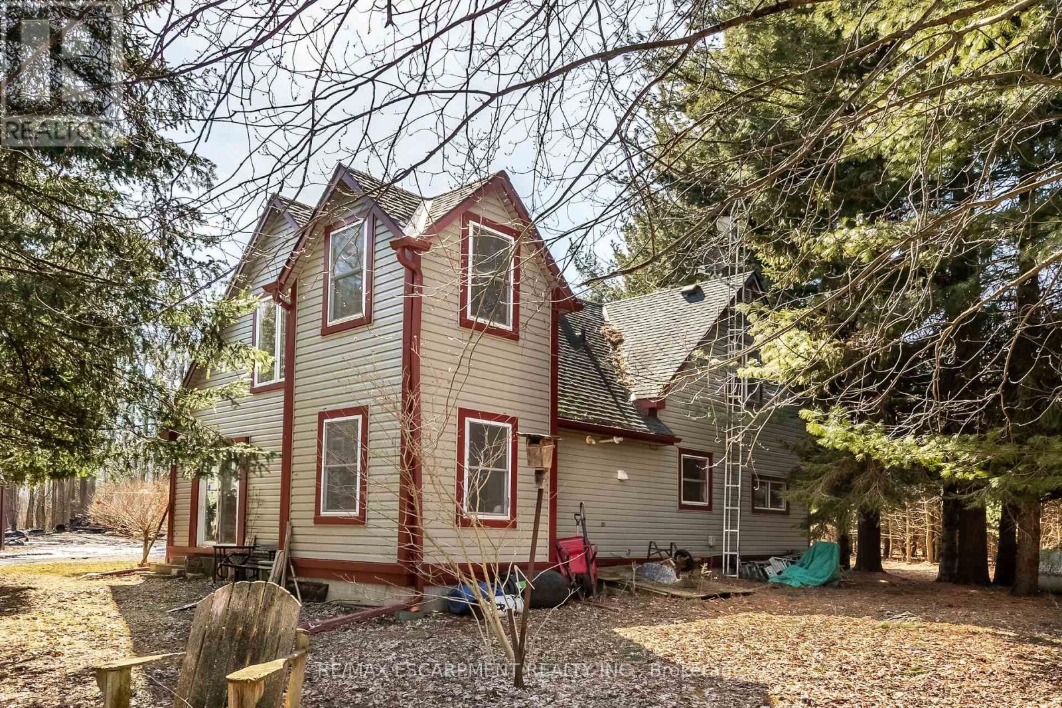
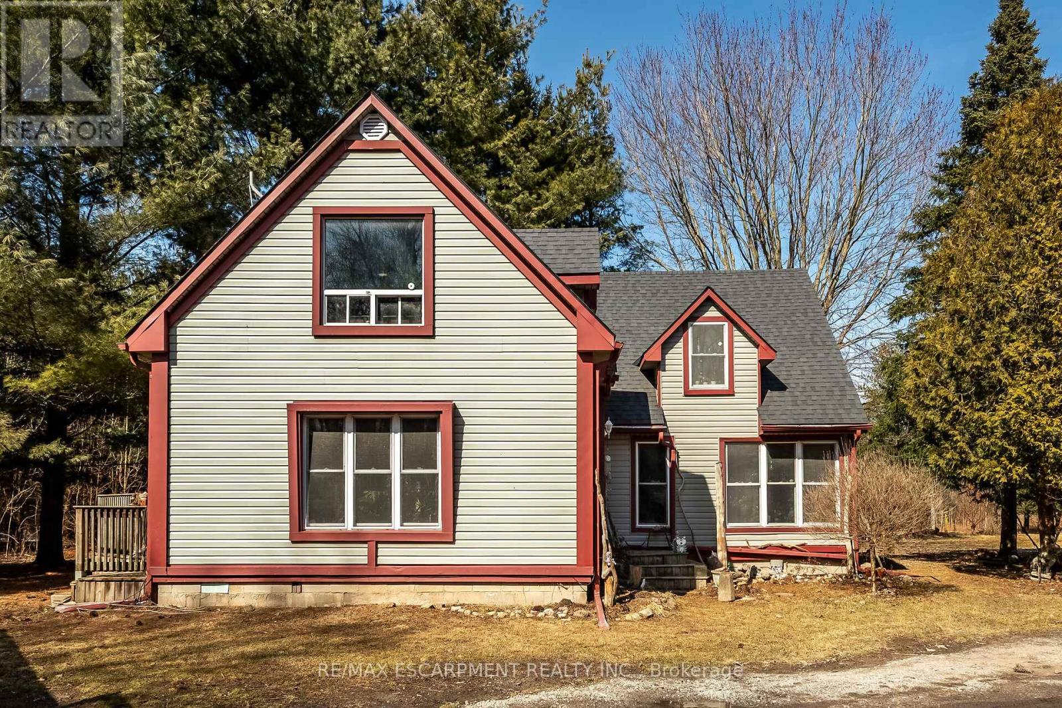
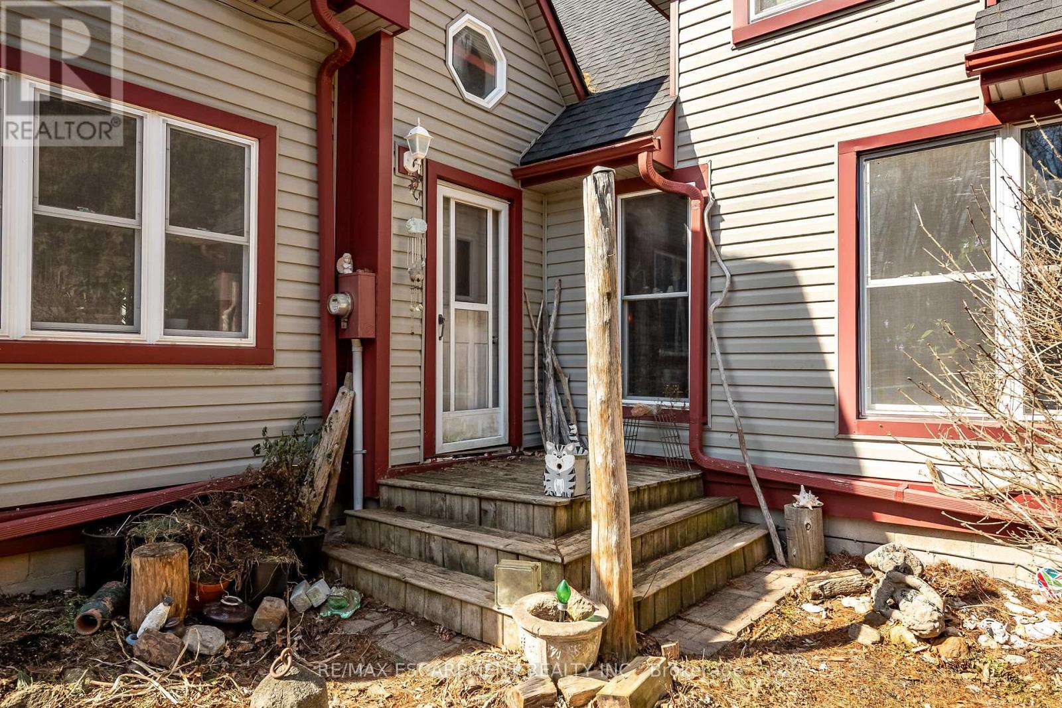
$749,000
1172 NORTH SHORE DRIVE
Haldimand, Ontario, Ontario, N1A2W5
MLS® Number: X12060325
Property description
Imagine your own magical Carolinian forest & experience being at "One with Nature"-waking up everyday w/deer, wild turkey & soaring eagles as your closet neighbors. Check out 1172 North Shore Dr. mins SE of Dunnville & L. Erie incs 14.23ac wooded re-treat accessed by hidden lane entering secluded setting where 1.5 stry home is nestled among pines & hardwoods incs pond portaging distance to Grand River. Ftrs uniquely designed main level highlighted w/oak kitchen, dining area, dinette enjoying patio door WO, 4pc bath, MF laundry, den/office or bedroom, living room w/rustic exposed beamed ceiling, wood stove + WO to rear deck & family room boasting 18ft cath. ceilings & open staircase ascends to 3 bedroom upper level. Some interior finishing required. Extras -newer p/g furnace, ext. vinyl siding, 100 amp hydro, 10x20 shed, cistern & septic
Building information
Type
*****
Age
*****
Appliances
*****
Basement Development
*****
Basement Type
*****
Construction Style Attachment
*****
Exterior Finish
*****
Fireplace Present
*****
Foundation Type
*****
Heating Fuel
*****
Heating Type
*****
Size Interior
*****
Stories Total
*****
Utility Water
*****
Land information
Acreage
*****
Sewer
*****
Size Depth
*****
Size Frontage
*****
Size Irregular
*****
Size Total
*****
Rooms
Main level
Family room
*****
Laundry room
*****
Den
*****
Bathroom
*****
Living room
*****
Kitchen
*****
Dining room
*****
Second level
Bedroom
*****
Bedroom
*****
Primary Bedroom
*****
Foyer
*****
Other
*****
Main level
Family room
*****
Laundry room
*****
Den
*****
Bathroom
*****
Living room
*****
Kitchen
*****
Dining room
*****
Second level
Bedroom
*****
Bedroom
*****
Primary Bedroom
*****
Foyer
*****
Other
*****
Main level
Family room
*****
Laundry room
*****
Den
*****
Bathroom
*****
Living room
*****
Kitchen
*****
Dining room
*****
Second level
Bedroom
*****
Bedroom
*****
Primary Bedroom
*****
Foyer
*****
Other
*****
Courtesy of RE/MAX ESCARPMENT REALTY INC.
Book a Showing for this property
Please note that filling out this form you'll be registered and your phone number without the +1 part will be used as a password.
