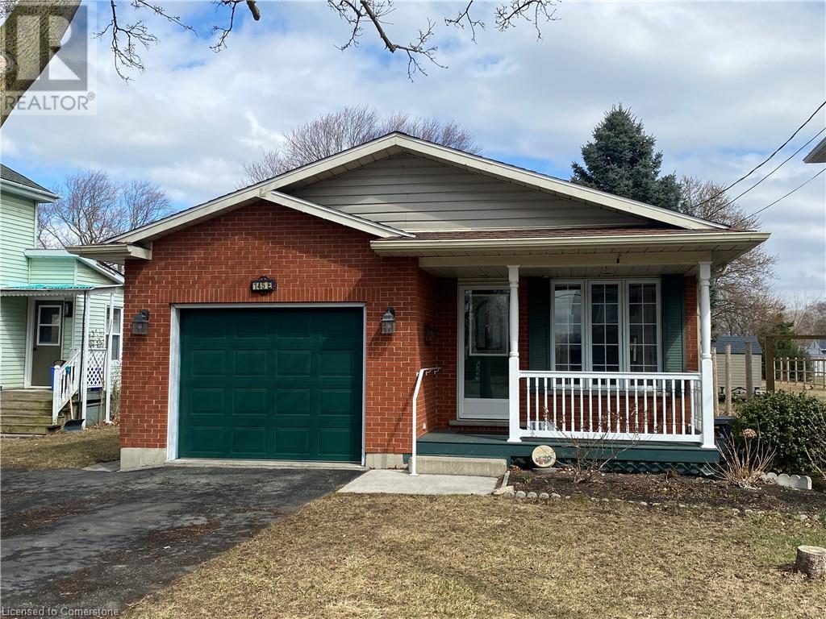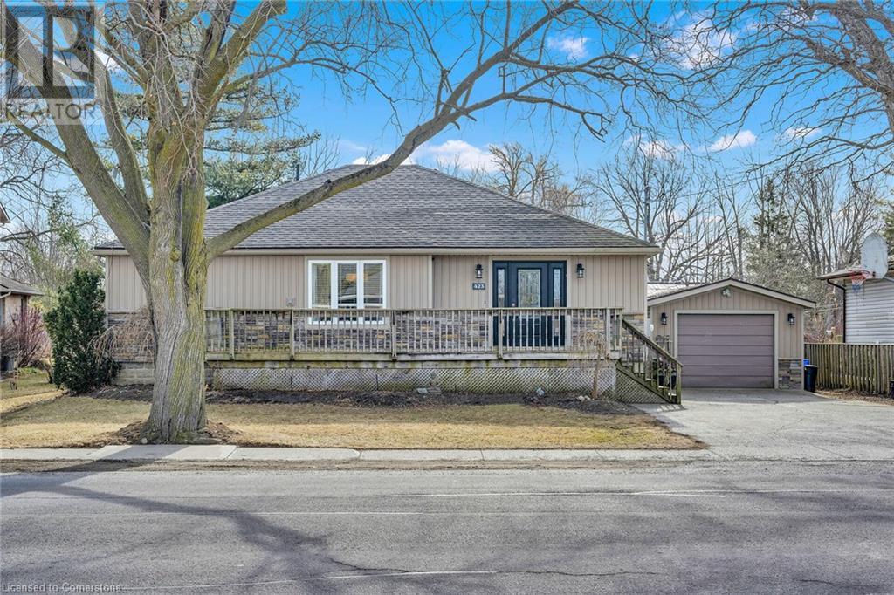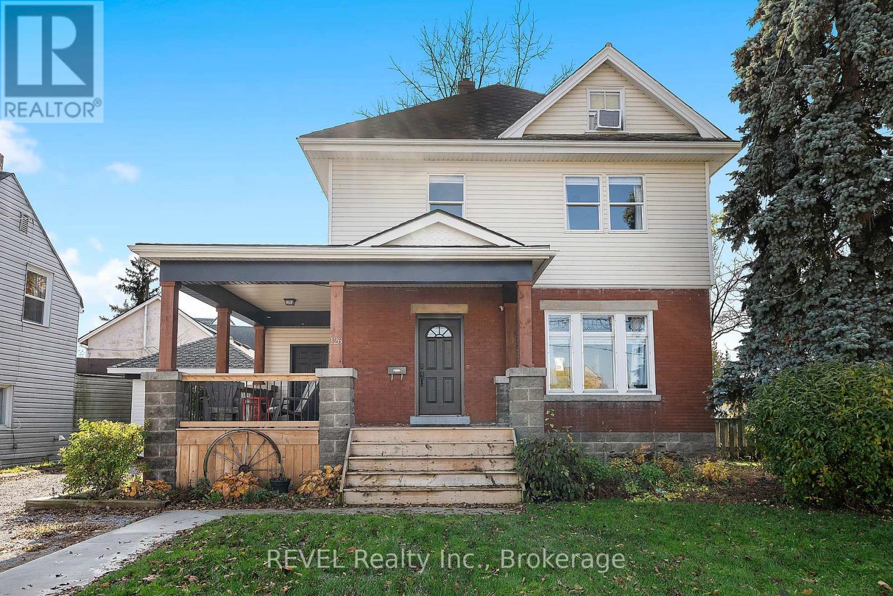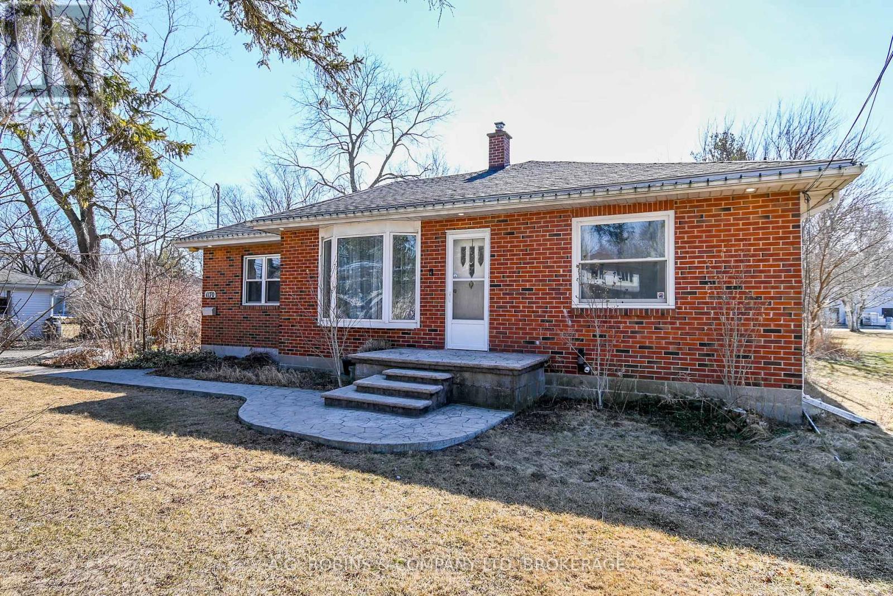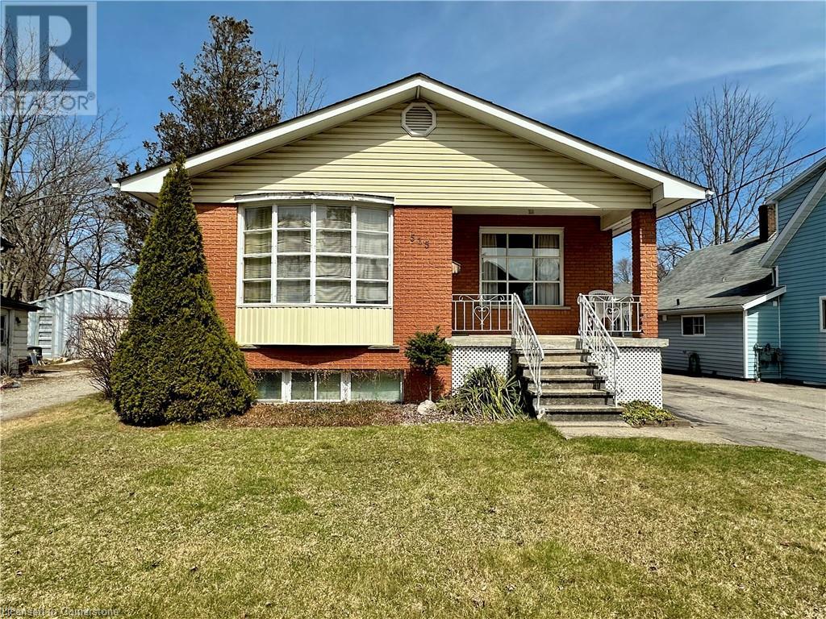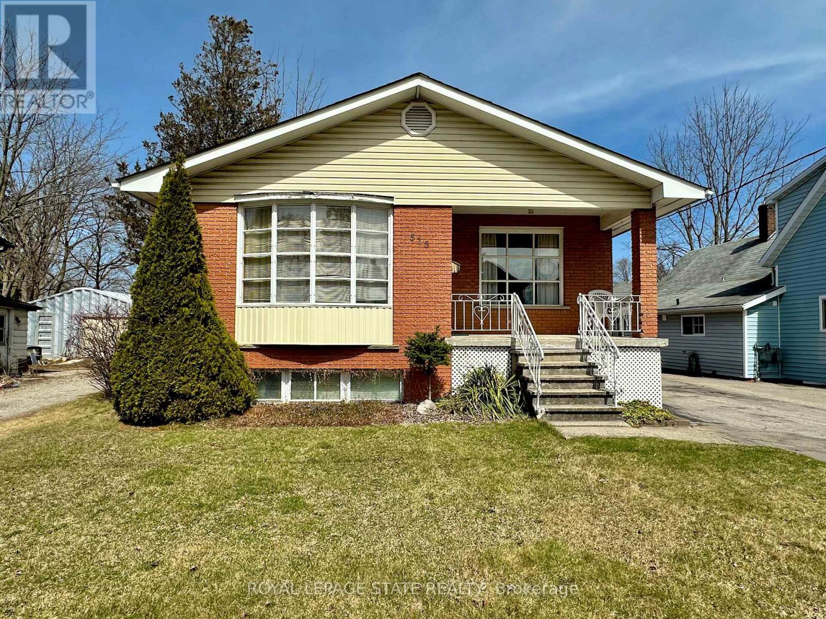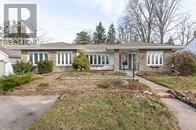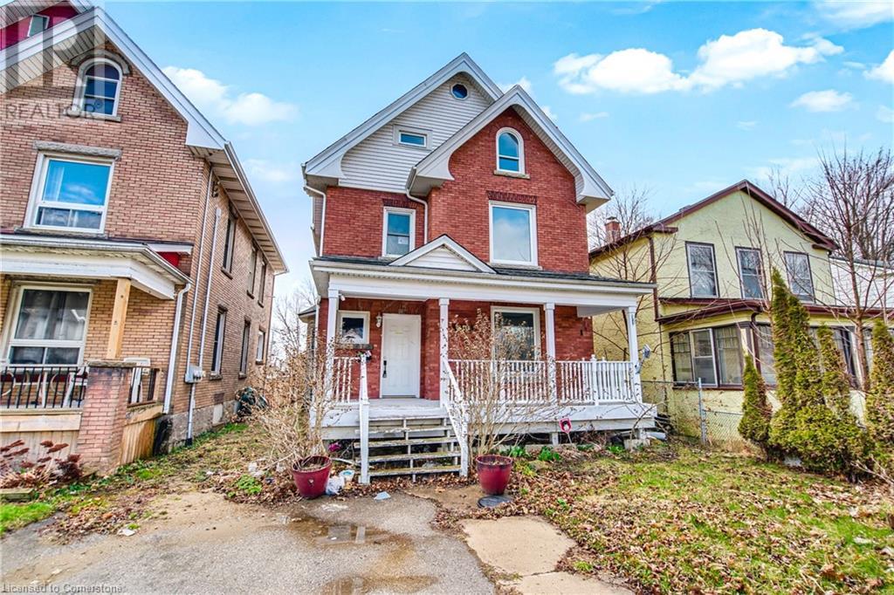Free account required
Unlock the full potential of your property search with a free account! Here's what you'll gain immediate access to:
- Exclusive Access to Every Listing
- Personalized Search Experience
- Favorite Properties at Your Fingertips
- Stay Ahead with Email Alerts
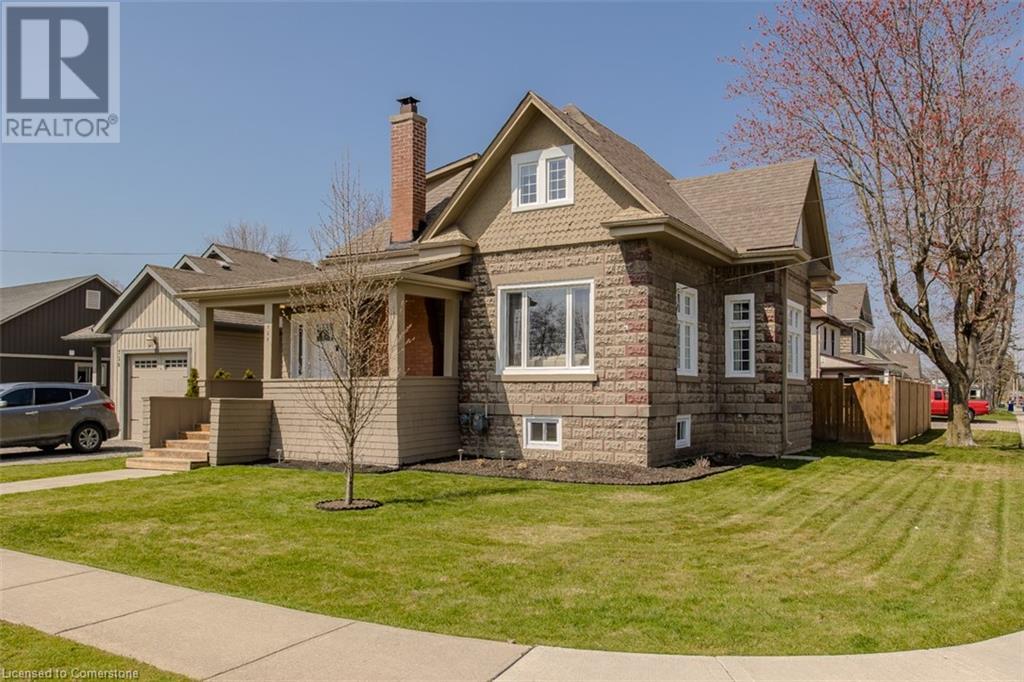
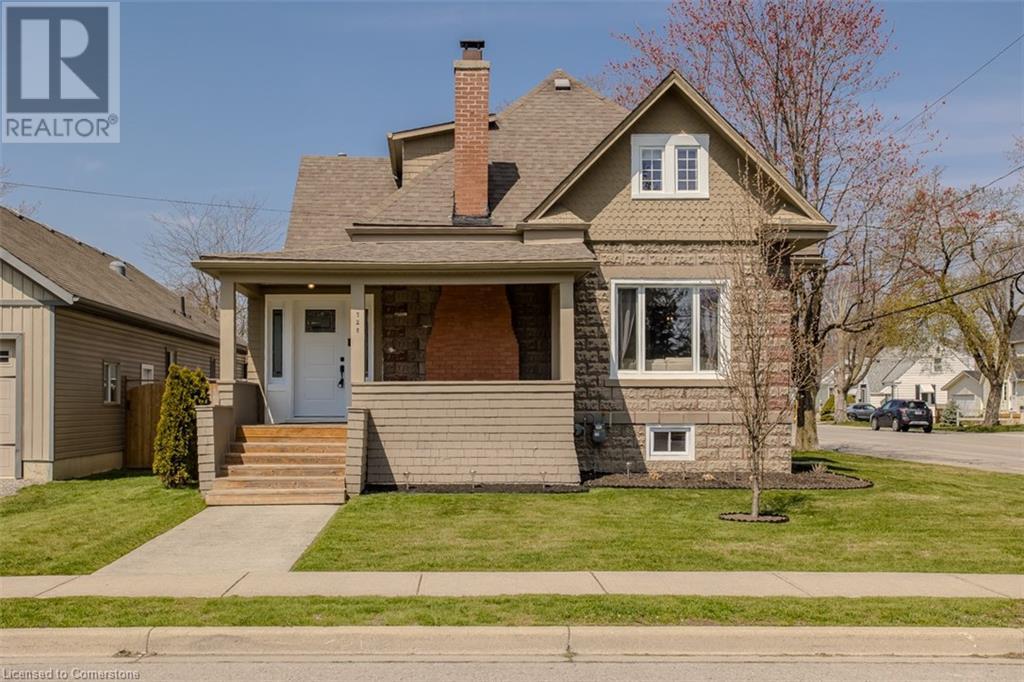
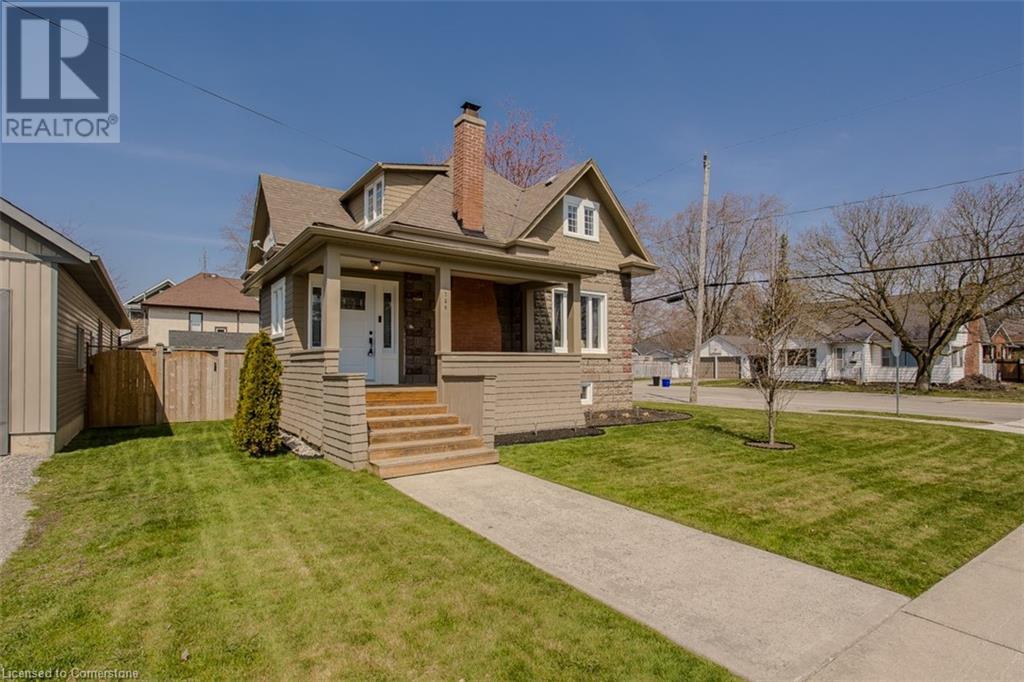
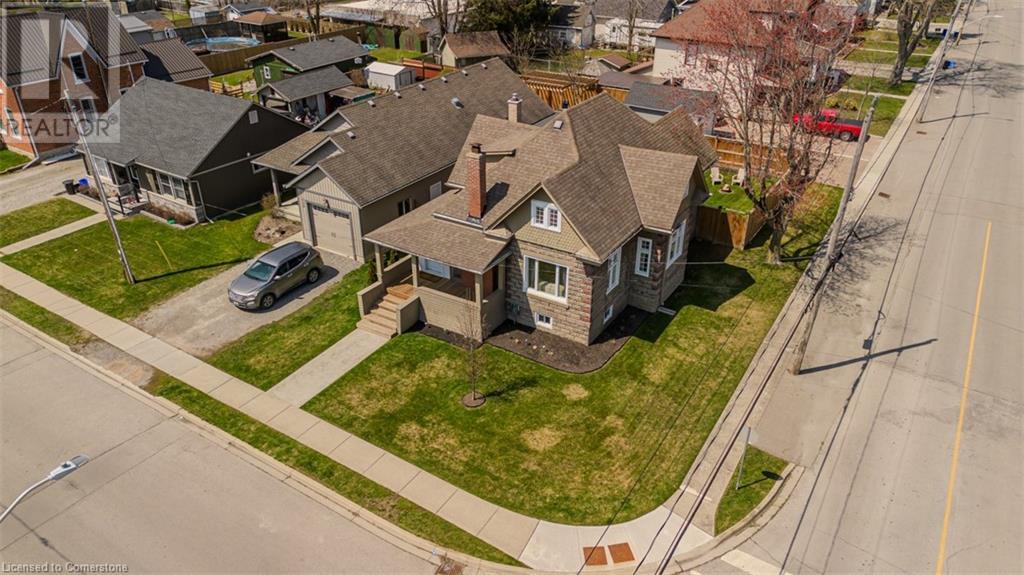
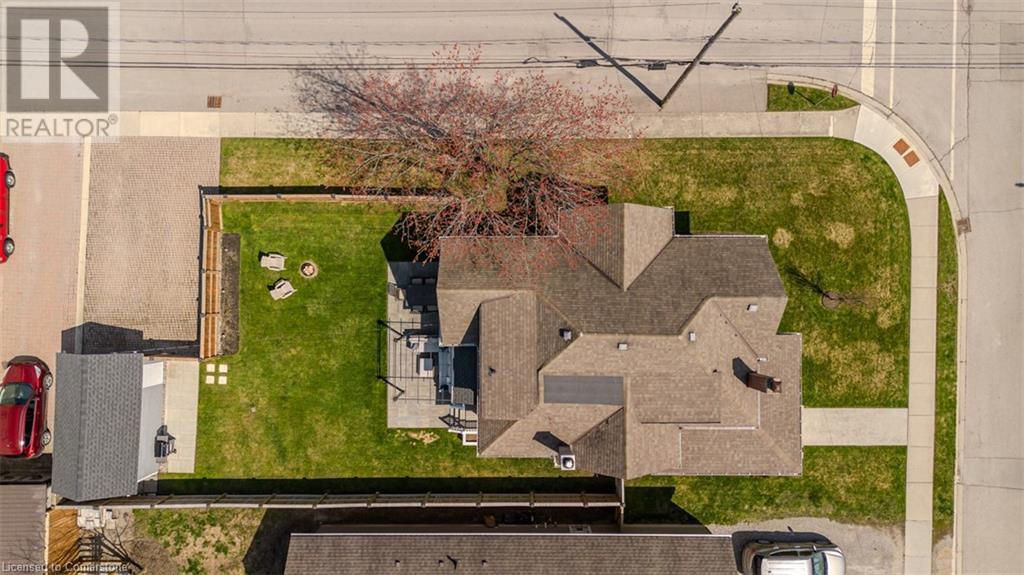
$649,000
728 CEDAR Street
Dunnville, Ontario, Ontario, N1A2J8
MLS® Number: 40720423
Property description
This charming 4 bed, 2 bath, 1.5 storey home offers timeless character & modern upgrades, making it perfect for buyers seeking charm, comfort & space. The inviting covered front porch welcomes you into a lovely, updated space filled with warmth. The rounded entryways lead you through an ideal layout for main floor living with 2 bedrooms & a fully updated 3pc bathroom feat a frameless glass shower. The heart of the home boasts an updated kitchen, complete w/ quartz countertops, an abundance of natural light, and ample storage. The kitchen opens to a beautifully maintained backyard w/ a large patio perfect for summer bbq’s or evenings spent under the stars. The living room is a cozy retreat, showcasing a bay window, hardwood floors, and a wood-burning fireplace, creating the perfect ambiance for relaxation. On the upper level, you'll find 2 lrg bedrooms, including a master suite & an updated 4pc bath. The unfinished basement offers laundry, a workshop area, cellar & ample storage space—ideal for keeping your outdoor gear organized! With over 1800 sq ft, this home features high ceilings, and abundant natural light that create a warm & spacious atmosphere. Set on an oversized corner lot with plenty of room for outdoor activities, you'll appreciate the parking space for up to 5 cars, along with a compact detached garage. UPDATES: furnace 2004, Roof 2012, A/C & sump pump 2021, 6X6 fence posts 2023, windows/doors/dishwasher 2025, new chimney pointing 2025. Don’t miss your chance to own this delightful home where outdoor living meets comfort and convenience.
Building information
Type
*****
Appliances
*****
Basement Development
*****
Basement Type
*****
Construction Style Attachment
*****
Cooling Type
*****
Exterior Finish
*****
Foundation Type
*****
Heating Fuel
*****
Heating Type
*****
Size Interior
*****
Stories Total
*****
Utility Water
*****
Land information
Access Type
*****
Amenities
*****
Sewer
*****
Size Depth
*****
Size Frontage
*****
Size Total
*****
Rooms
Upper Level
Primary Bedroom
*****
4pc Bathroom
*****
Bedroom
*****
Main level
Living room
*****
Dining room
*****
Kitchen
*****
3pc Bathroom
*****
Bedroom
*****
Bedroom
*****
Basement
Storage
*****
Other
*****
Upper Level
Primary Bedroom
*****
4pc Bathroom
*****
Bedroom
*****
Main level
Living room
*****
Dining room
*****
Kitchen
*****
3pc Bathroom
*****
Bedroom
*****
Bedroom
*****
Basement
Storage
*****
Other
*****
Upper Level
Primary Bedroom
*****
4pc Bathroom
*****
Bedroom
*****
Main level
Living room
*****
Dining room
*****
Kitchen
*****
3pc Bathroom
*****
Bedroom
*****
Bedroom
*****
Basement
Storage
*****
Other
*****
Upper Level
Primary Bedroom
*****
4pc Bathroom
*****
Bedroom
*****
Main level
Living room
*****
Dining room
*****
Kitchen
*****
3pc Bathroom
*****
Bedroom
*****
Bedroom
*****
Basement
Storage
*****
Other
*****
Upper Level
Primary Bedroom
*****
4pc Bathroom
*****
Bedroom
*****
Main level
Living room
*****
Dining room
*****
Kitchen
*****
Courtesy of Royal LePage Burloak Real Estate Services
Book a Showing for this property
Please note that filling out this form you'll be registered and your phone number without the +1 part will be used as a password.

