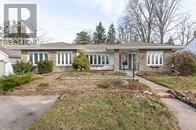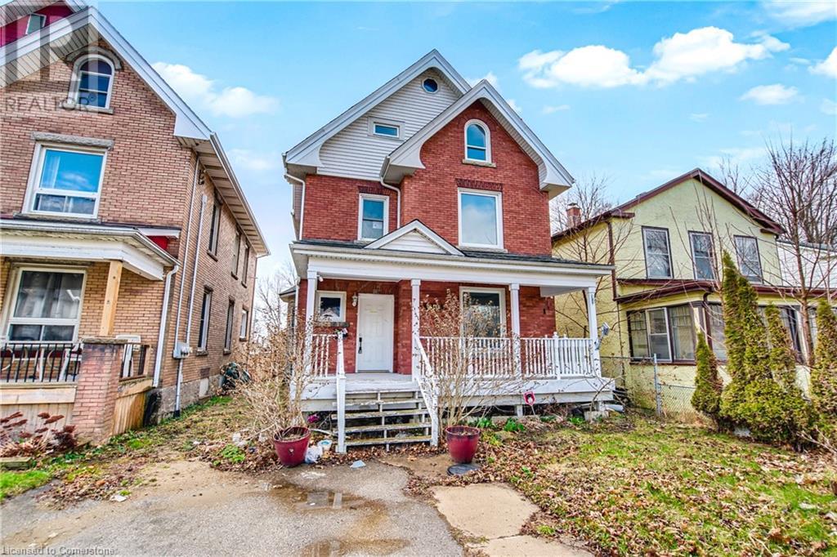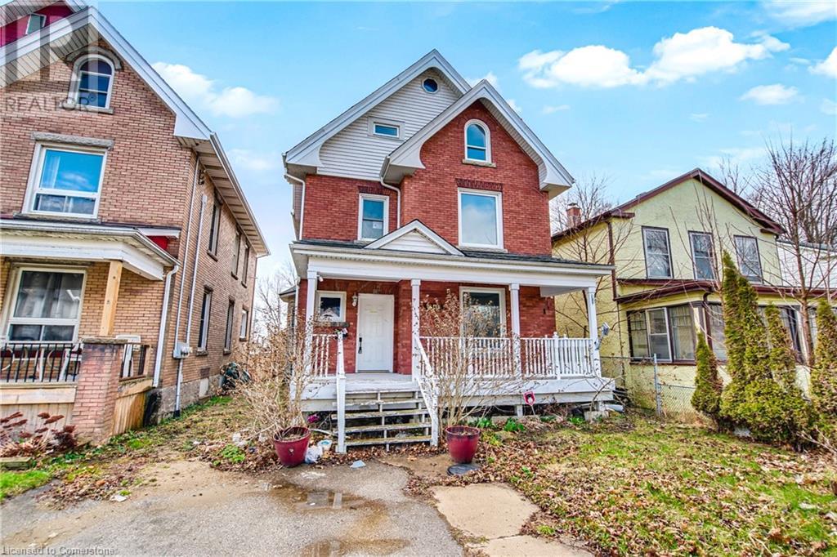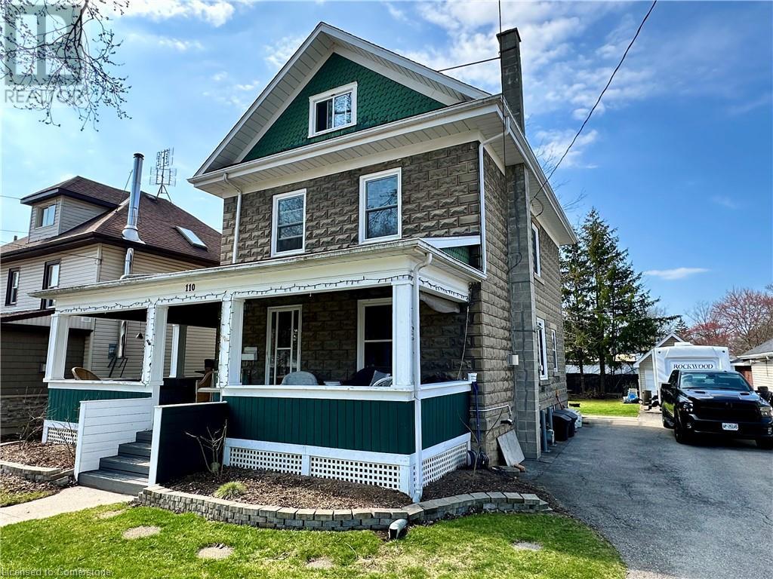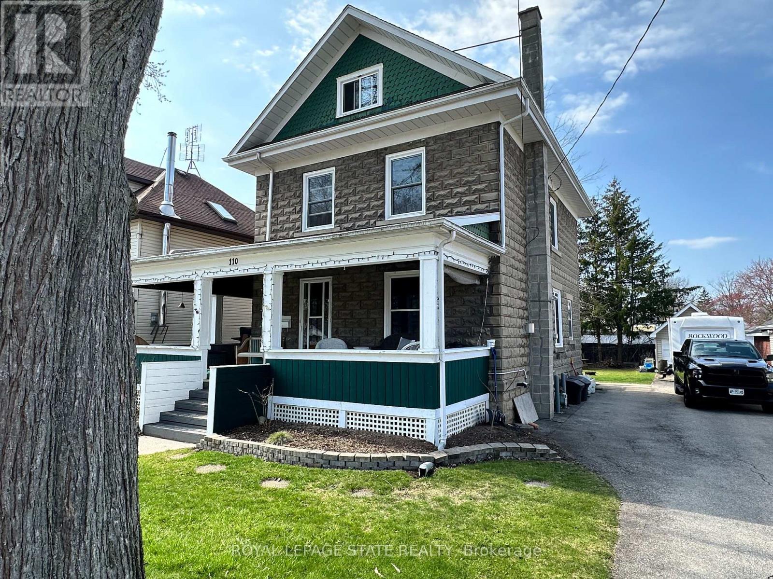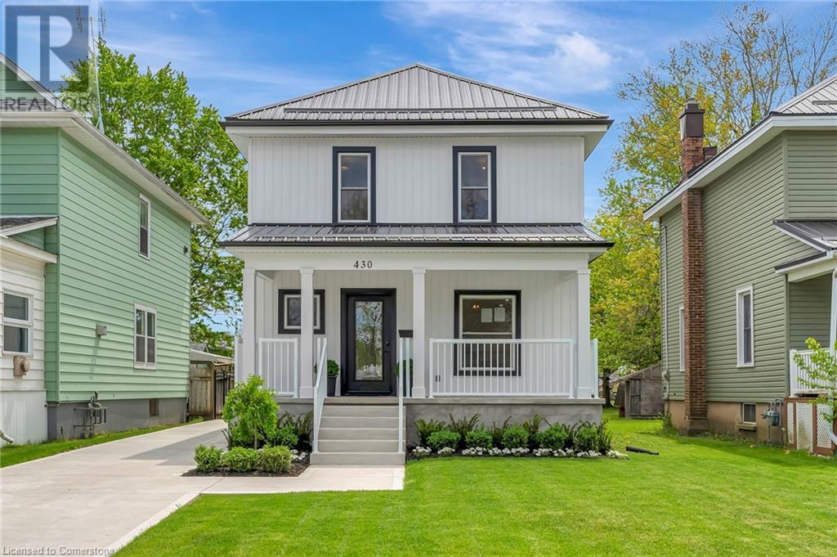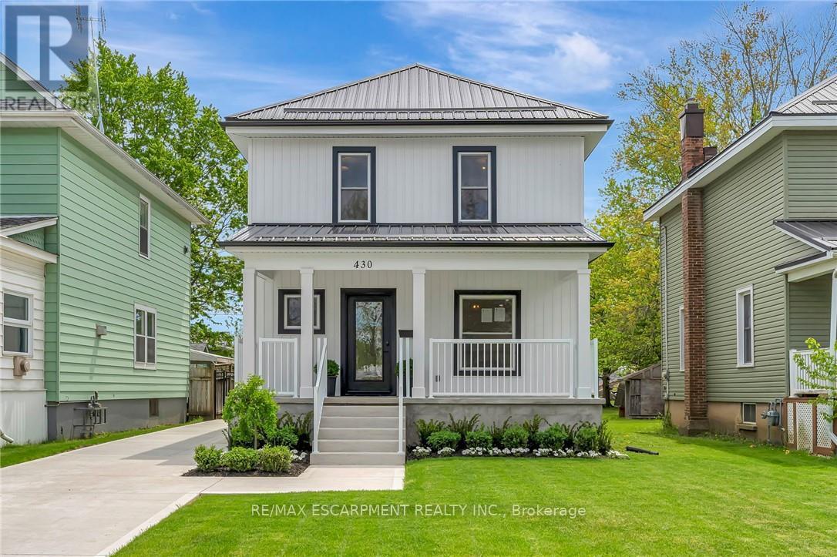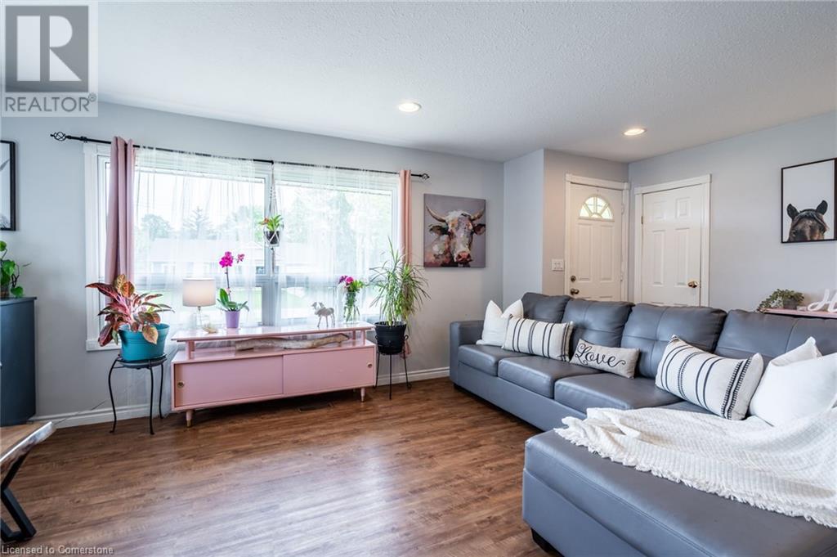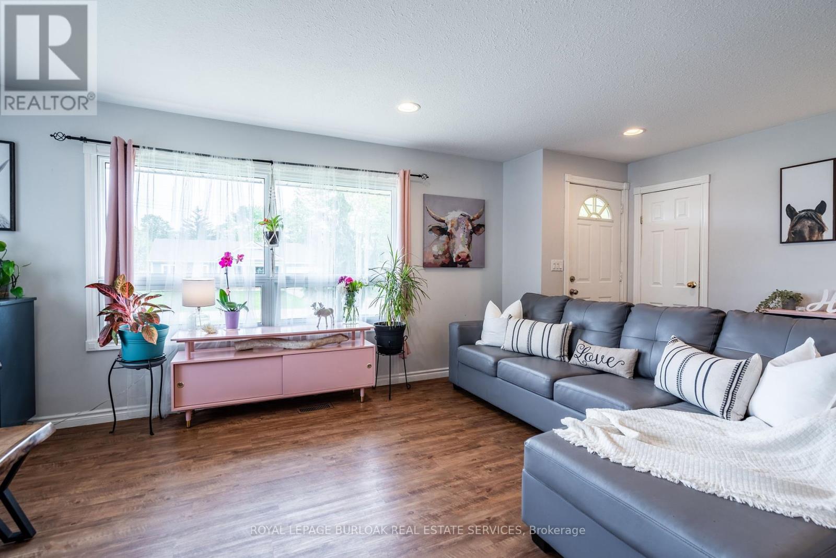Free account required
Unlock the full potential of your property search with a free account! Here's what you'll gain immediate access to:
- Exclusive Access to Every Listing
- Personalized Search Experience
- Favorite Properties at Your Fingertips
- Stay Ahead with Email Alerts
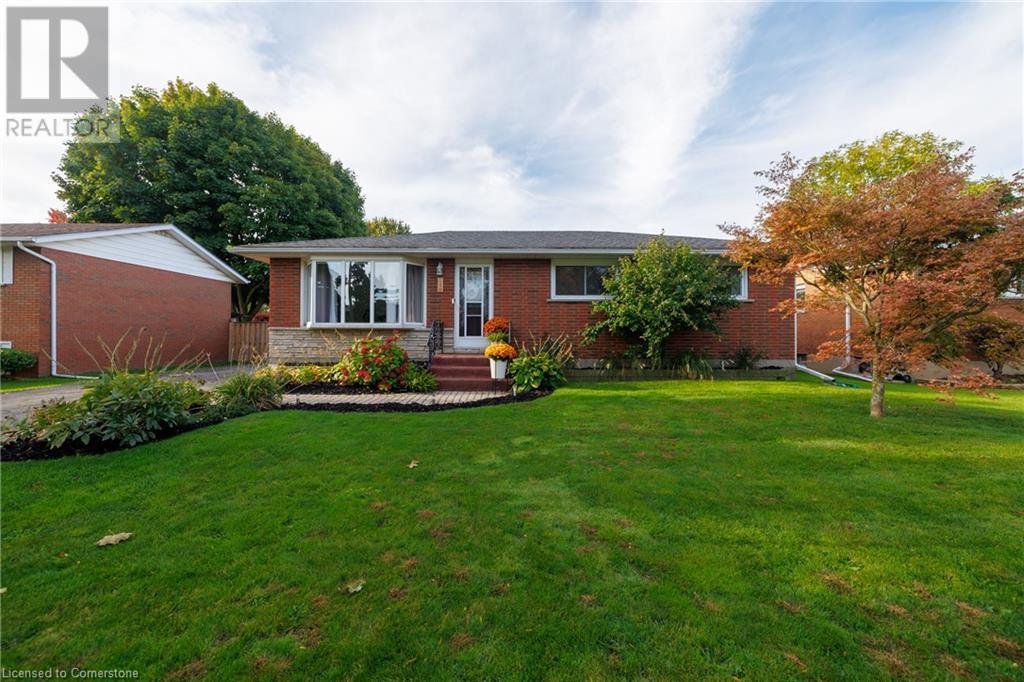
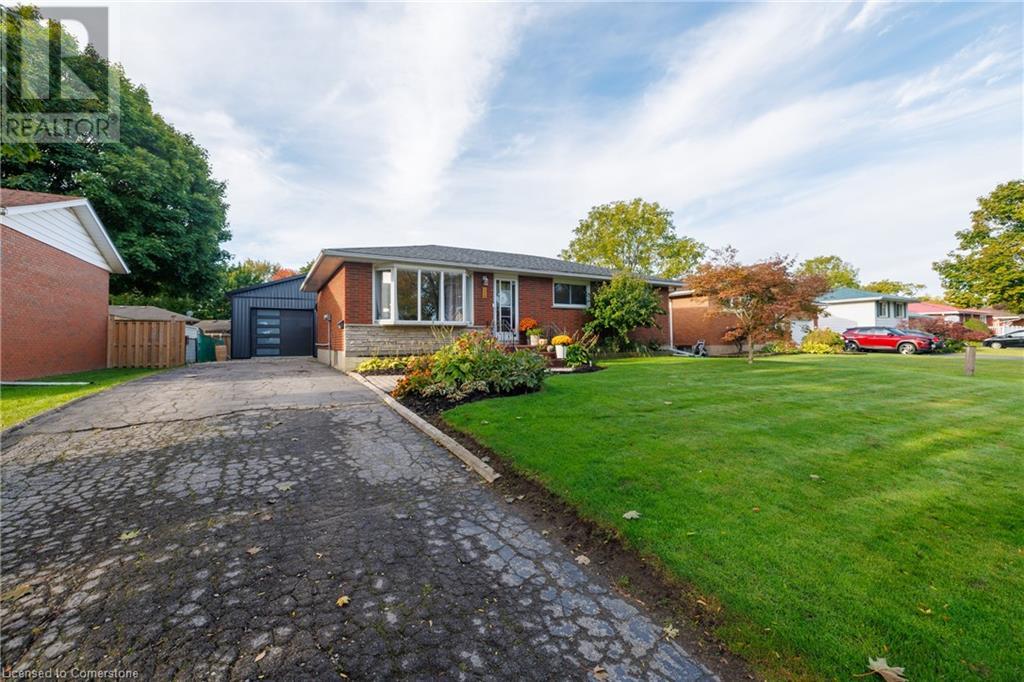
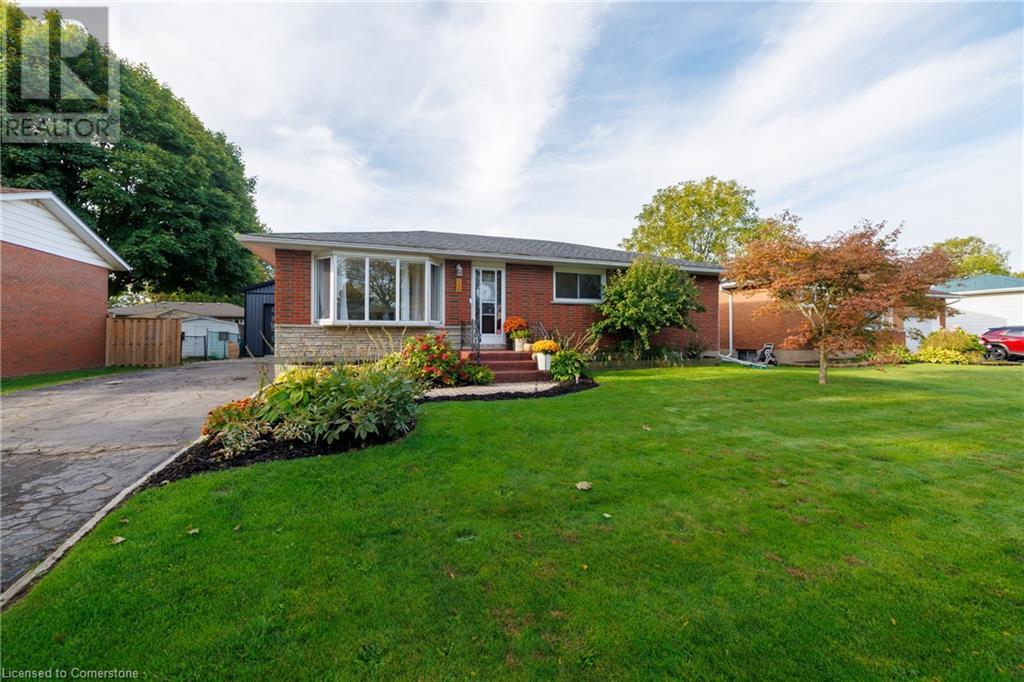
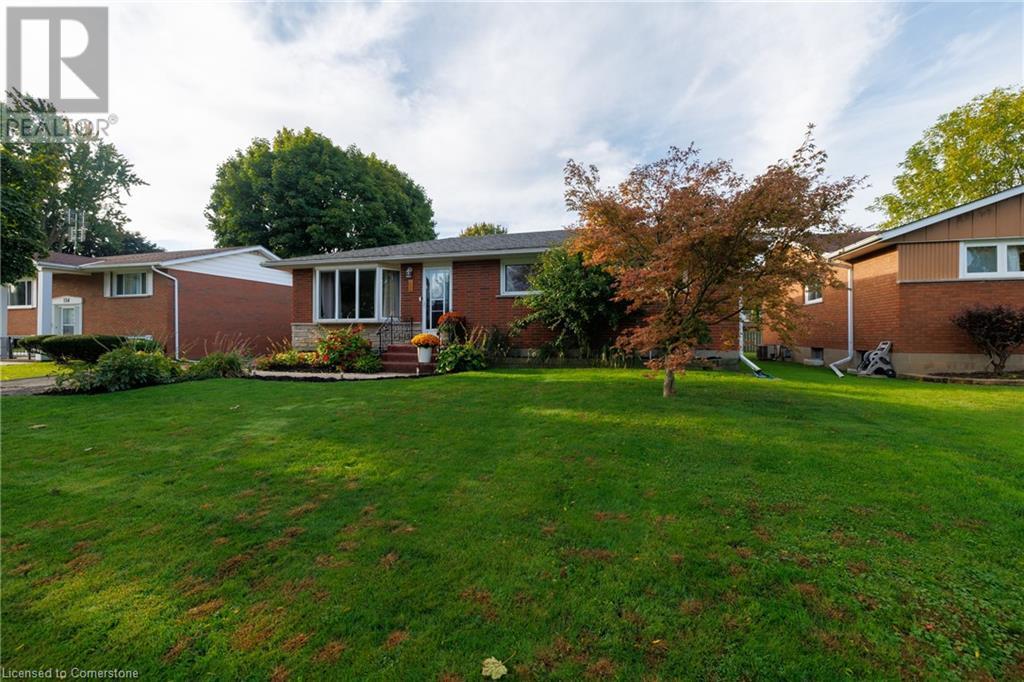
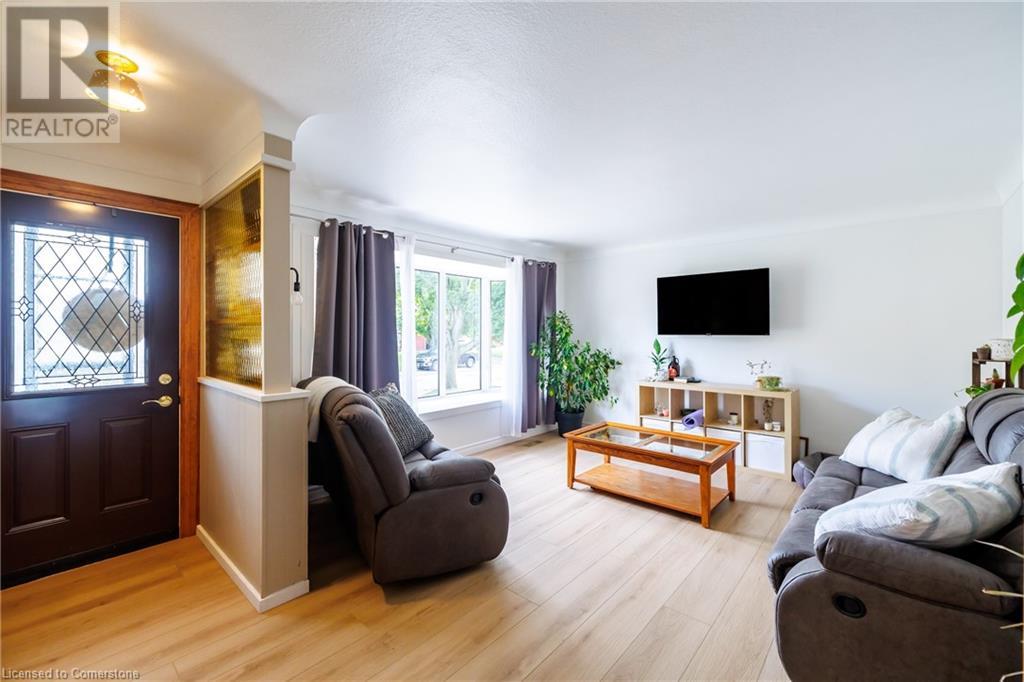
$629,900
148 CLEARY Avenue
Dunnville, Ontario, Ontario, N1A1A3
MLS® Number: 40723280
Property description
Charming 3-Bedroom Bungalow with Finished Basement & Heated Shop! Welcome to this well-maintained 3-bedroom, 2-bathroom bungalow offering 1,100 sq ft of cozy, functional living space. Perfectly suited for first-time buyers, downsizers, or investors, this home is full of potential and charm. Located in a quiet, family-friendly neighborhood, it sits on a spacious lot with bonus florida room, and ample yard space. Inside, you’ll find a classic layout with a bright living room, functional kitchen, and three comfortably sized bedrooms. The home retains its original character with vintage details, while offering a solid foundation for modern updates. The finished basement adds valuable living space including a family room with bar, utility room, and 2nd bath, with plenty of storage options. One of the standout features is the newly built detached heated shop, ideal for hobbyists, mechanics, or anyone needing a spacious, year-round workspace. With its own heat source and high ceilings, it offers both versatility and convenience. Enjoy summer evenings in the private backyard, or relax on the front porch with your morning coffee. There's ample parking, a newer roof, and gas generator to give peace of mind. Whether you're looking to move in as-is or ready to make it your own with updates, this home offers excellent value in a great location. Don't miss your chance to own this hidden gem—book your showing today!
Building information
Type
*****
Architectural Style
*****
Basement Development
*****
Basement Type
*****
Constructed Date
*****
Construction Style Attachment
*****
Cooling Type
*****
Exterior Finish
*****
Foundation Type
*****
Heating Fuel
*****
Heating Type
*****
Size Interior
*****
Stories Total
*****
Utility Water
*****
Land information
Access Type
*****
Amenities
*****
Sewer
*****
Size Depth
*****
Size Frontage
*****
Size Total
*****
Rooms
Main level
Eat in kitchen
*****
Living room
*****
4pc Bathroom
*****
Bedroom
*****
Bedroom
*****
Bedroom
*****
Sunroom
*****
Basement
Family room
*****
Laundry room
*****
3pc Bathroom
*****
Bonus Room
*****
Main level
Eat in kitchen
*****
Living room
*****
4pc Bathroom
*****
Bedroom
*****
Bedroom
*****
Bedroom
*****
Sunroom
*****
Basement
Family room
*****
Laundry room
*****
3pc Bathroom
*****
Bonus Room
*****
Main level
Eat in kitchen
*****
Living room
*****
4pc Bathroom
*****
Bedroom
*****
Bedroom
*****
Bedroom
*****
Sunroom
*****
Basement
Family room
*****
Laundry room
*****
3pc Bathroom
*****
Bonus Room
*****
Courtesy of Royal LePage NRC Realty Inc.
Book a Showing for this property
Please note that filling out this form you'll be registered and your phone number without the +1 part will be used as a password.
