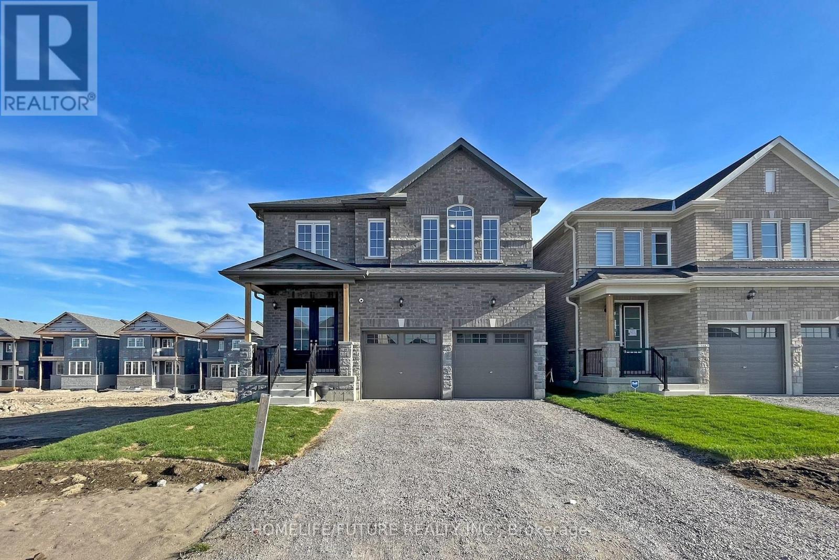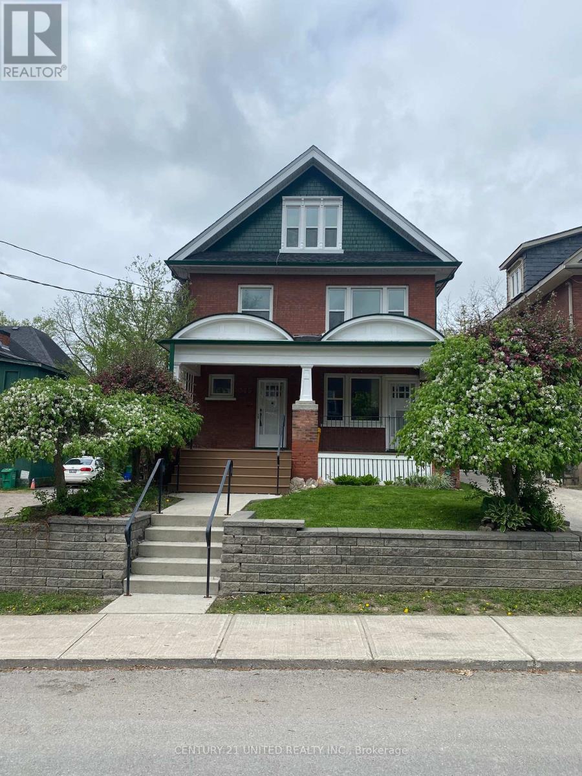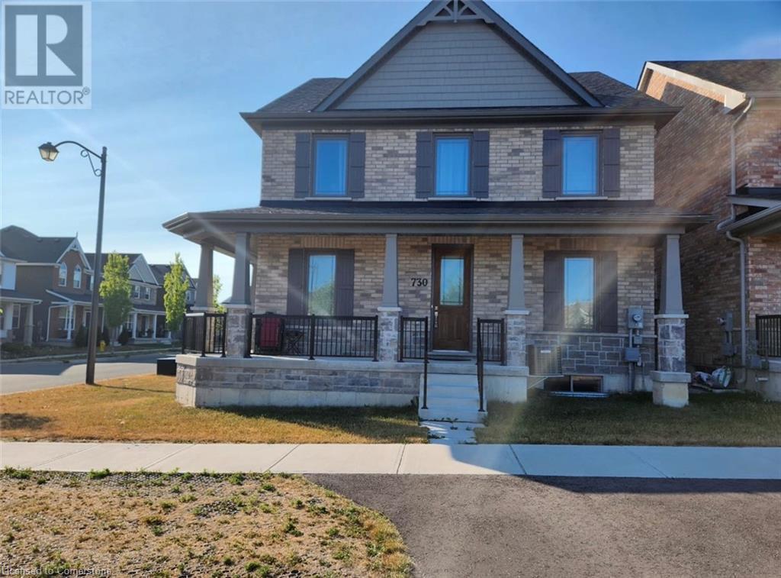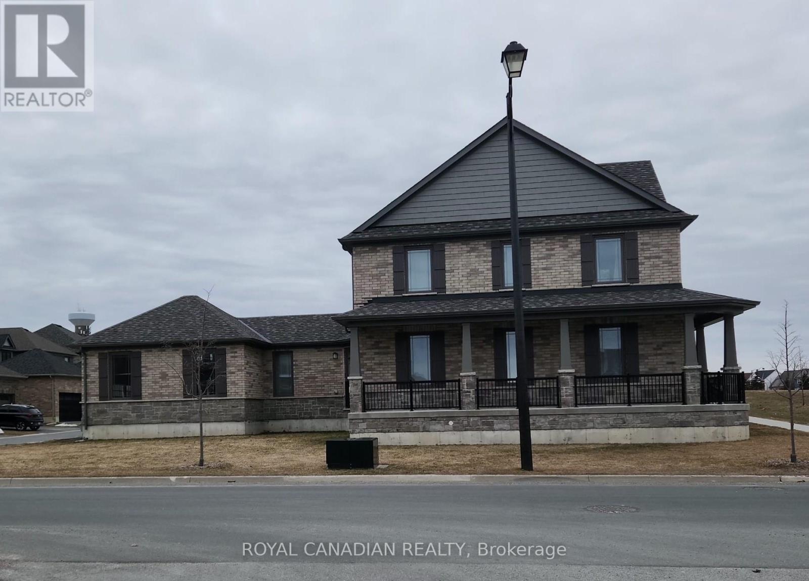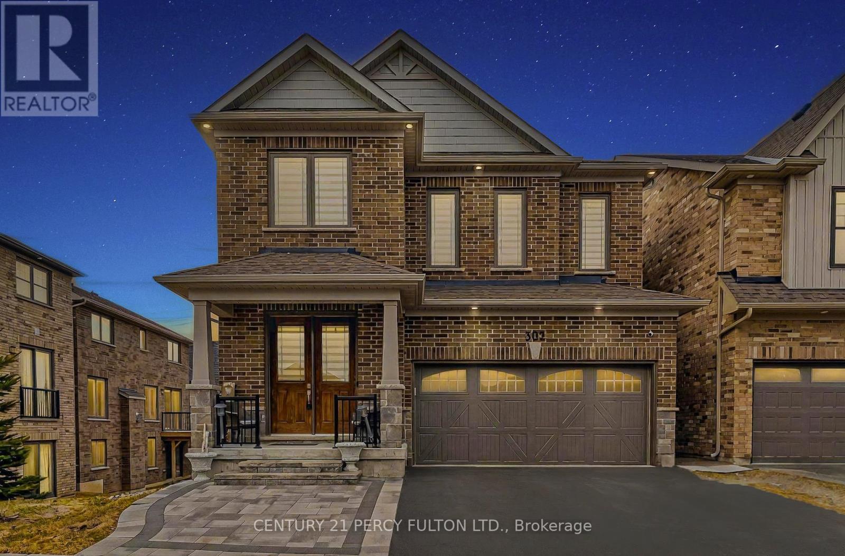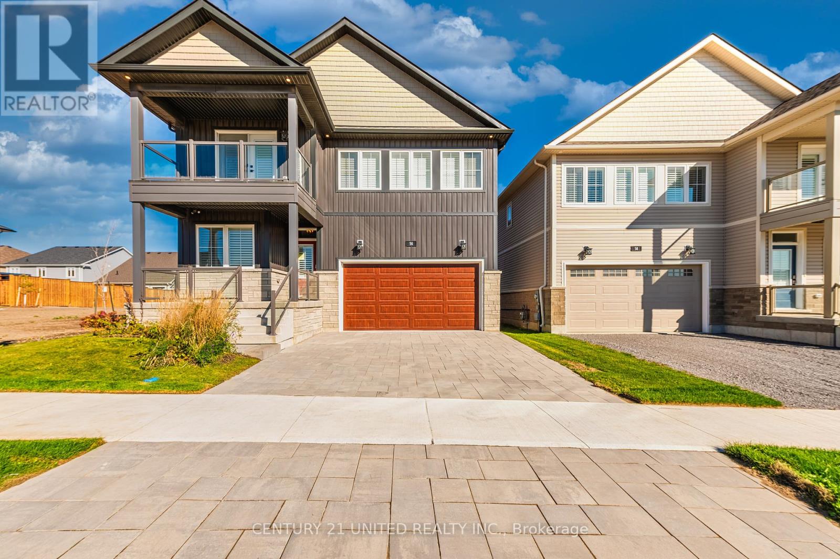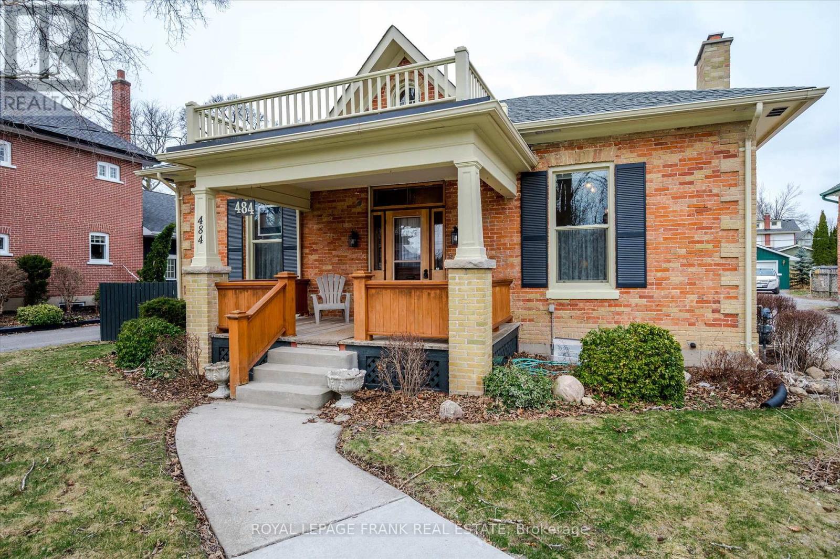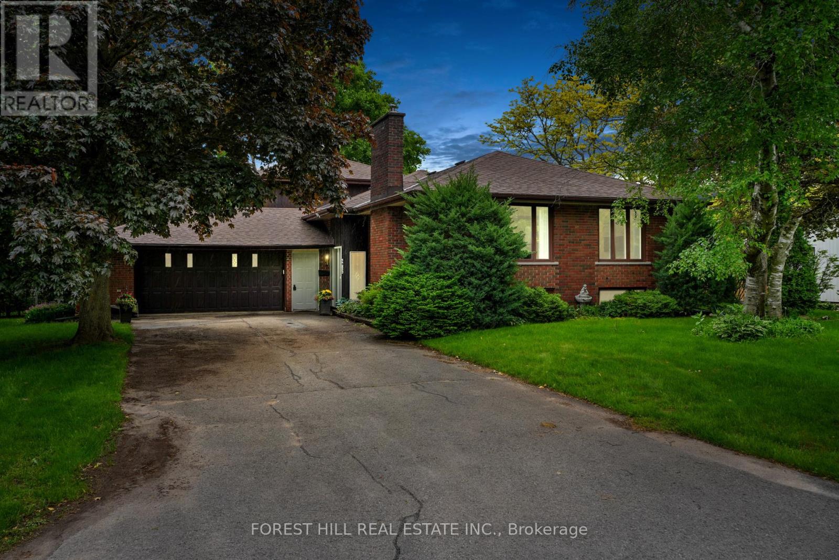Free account required
Unlock the full potential of your property search with a free account! Here's what you'll gain immediate access to:
- Exclusive Access to Every Listing
- Personalized Search Experience
- Favorite Properties at Your Fingertips
- Stay Ahead with Email Alerts
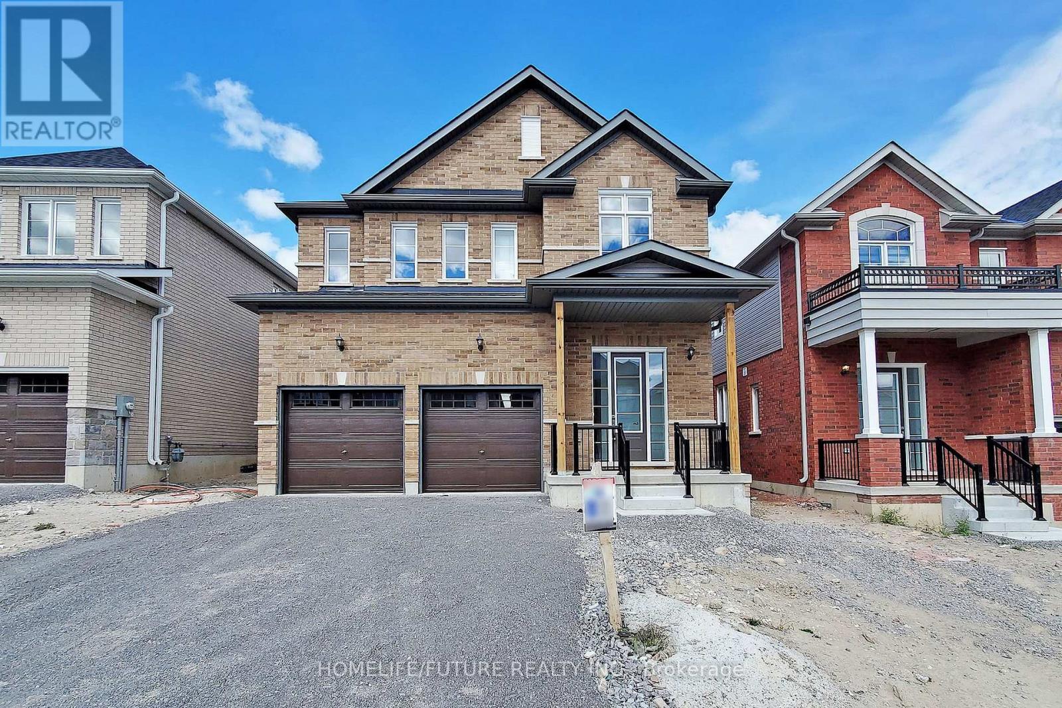
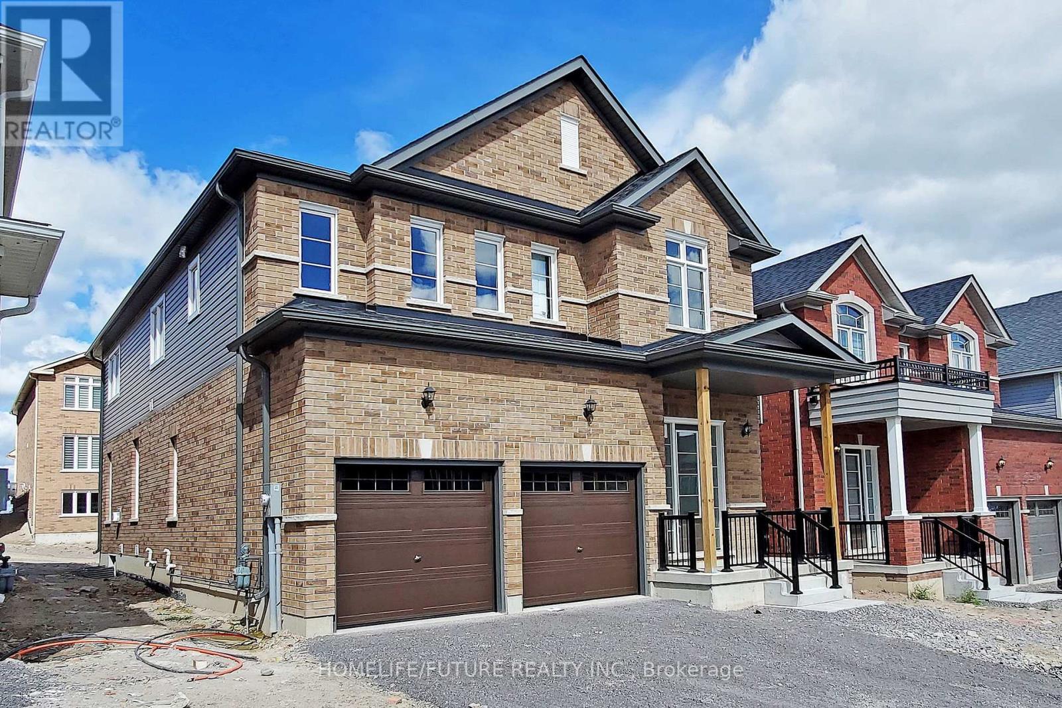
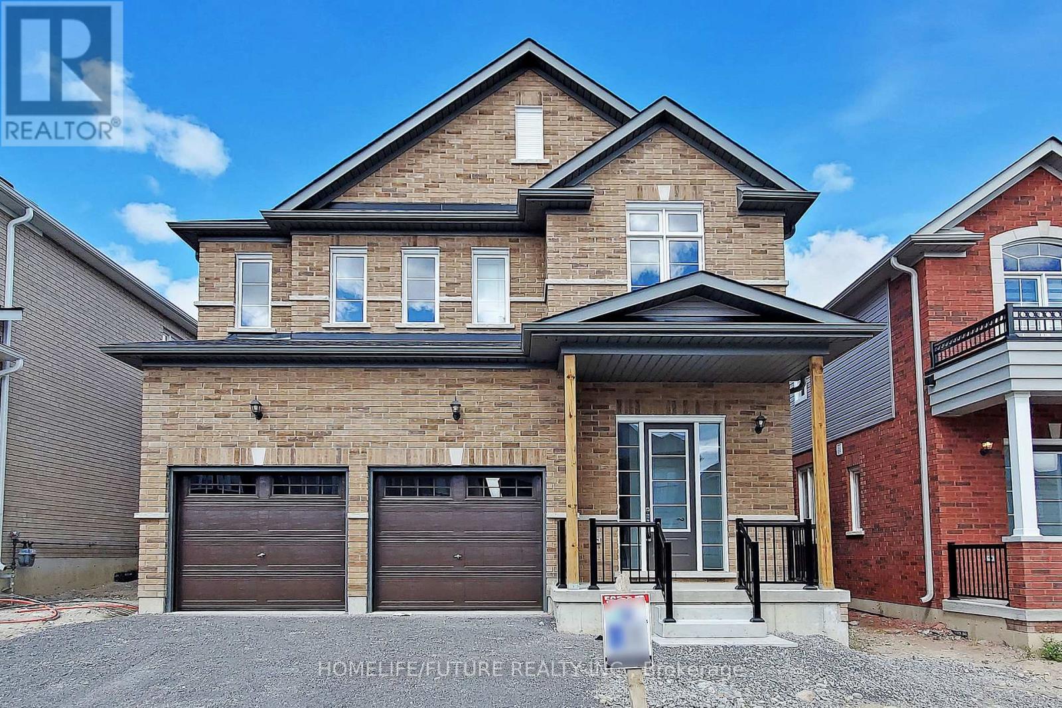
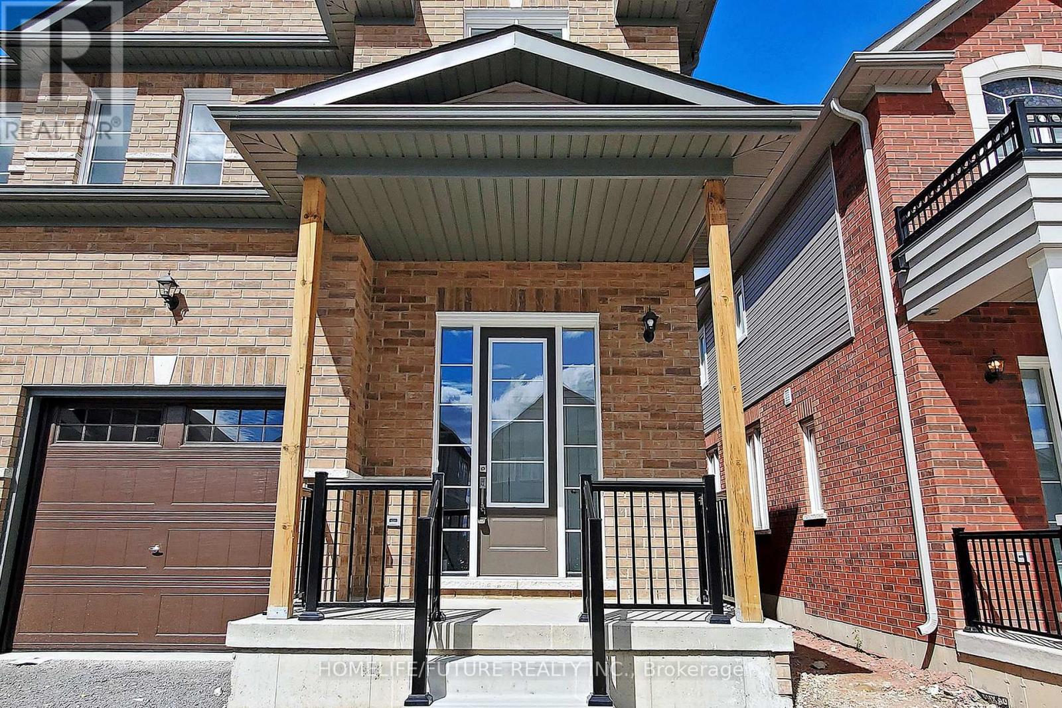
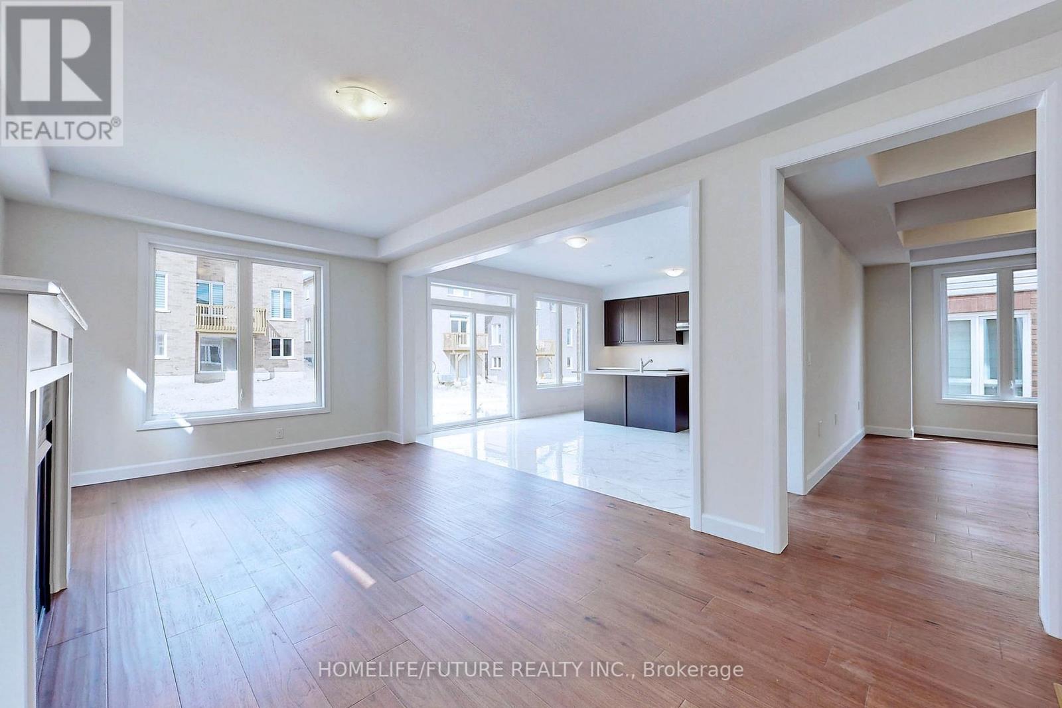
$999,000
534 CLAYTON AVENUE
Peterborough, Ontario, Ontario, K9K0H8
MLS® Number: X12050059
Property description
This Charming Single Detached is the Perfect Place to Call Home. With a cozy fireplace, spacious backyard, and plenty of Natural Light, You'll never want to leave. A Great Classic Starter Home with Great Bones. This Four Bedroom with three and a half bath modern offers inspiring spaces and an exceptional amount of outdoor backyard space. Don't Miss this Classic Beauty. Less than 4 Years Old. Solid Brick House with Double Car Garage. Laundry Upstairs. Master has 5Pc En-Suite. Prime Location in a Desirable Neighborhood. Close Proximity to Schools, Parks, and Re Creational Facilities. Min Drive to Shopping Centers, Restaurants and Entertainment Options. This House offers an unparalleled cosmopolitan lifestyle that's perfect for professionals and urban enthusiasts alike. Fleming College, Trent University are very short Drive as well. Nearby Outdoor activities like hiking Trails, Biking Paths or Golf Courses. Convenient access to major Highways or transportation routs. Very Functional Layout. Close to all the Major Amenities. Please, Visit the Virtual Tour. Don't Miss the Opportunity.
Building information
Type
*****
Age
*****
Amenities
*****
Appliances
*****
Basement Type
*****
Construction Style Attachment
*****
Cooling Type
*****
Exterior Finish
*****
Fireplace Present
*****
Flooring Type
*****
Foundation Type
*****
Half Bath Total
*****
Heating Fuel
*****
Heating Type
*****
Size Interior
*****
Stories Total
*****
Utility Water
*****
Land information
Sewer
*****
Size Depth
*****
Size Frontage
*****
Size Irregular
*****
Size Total
*****
Rooms
Main level
Foyer
*****
Dining room
*****
Kitchen
*****
Eating area
*****
Great room
*****
Second level
Media
*****
Bedroom 4
*****
Bedroom 3
*****
Bedroom 2
*****
Primary Bedroom
*****
Courtesy of HOMELIFE/FUTURE REALTY INC.
Book a Showing for this property
Please note that filling out this form you'll be registered and your phone number without the +1 part will be used as a password.

