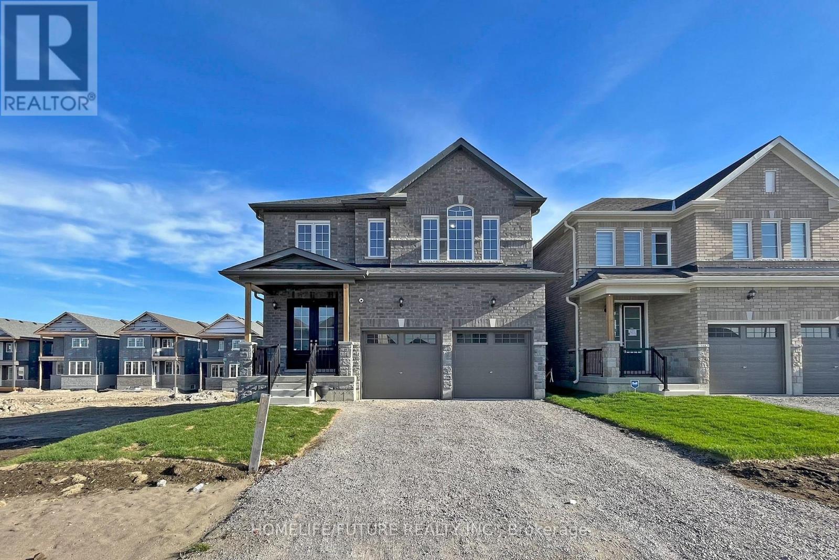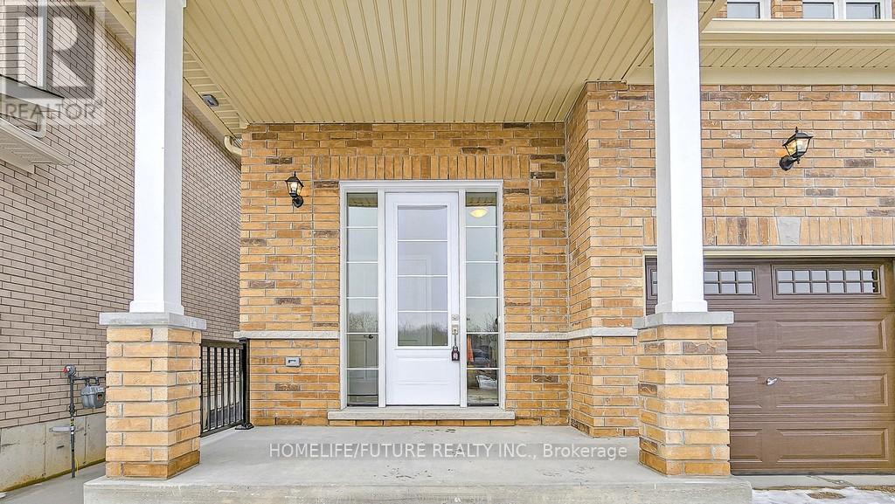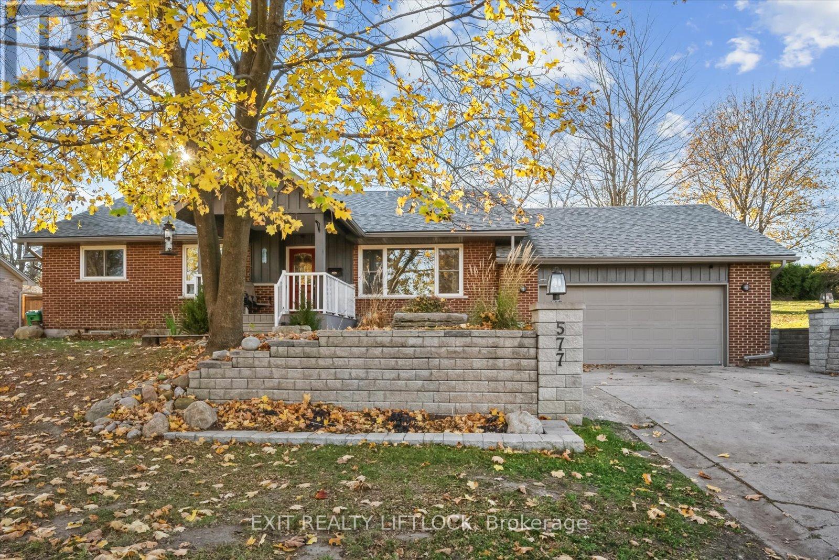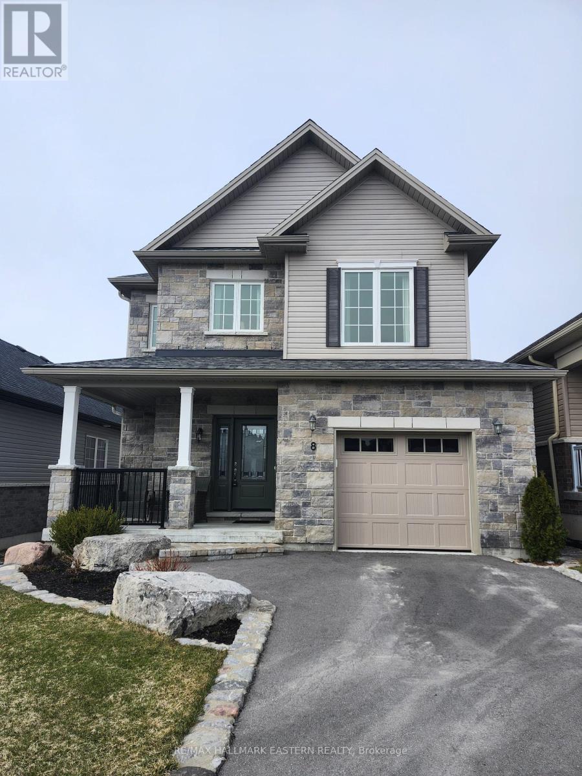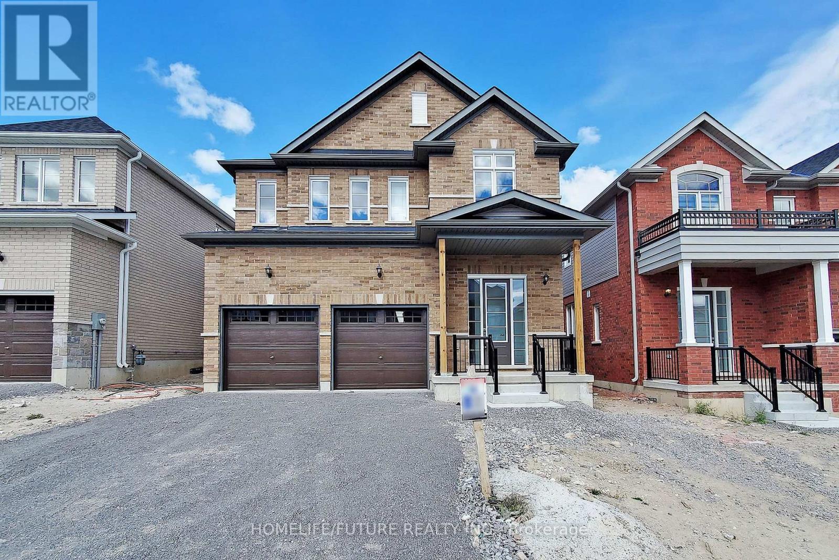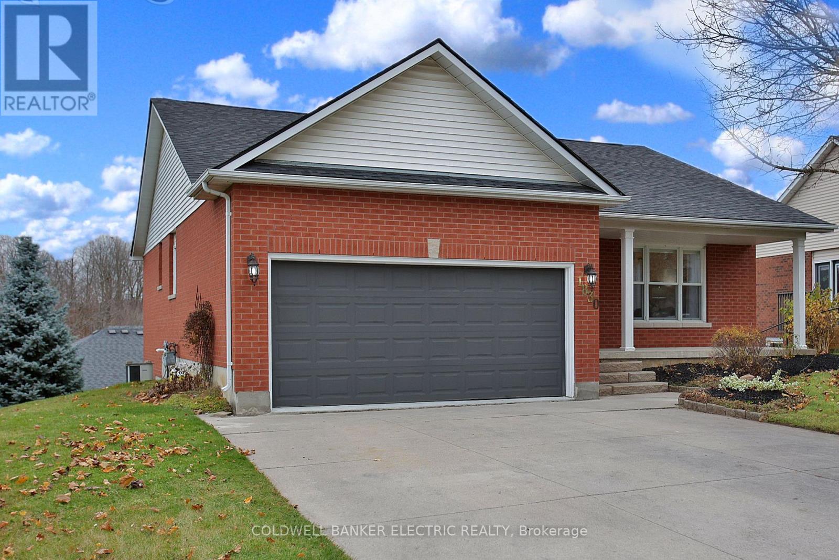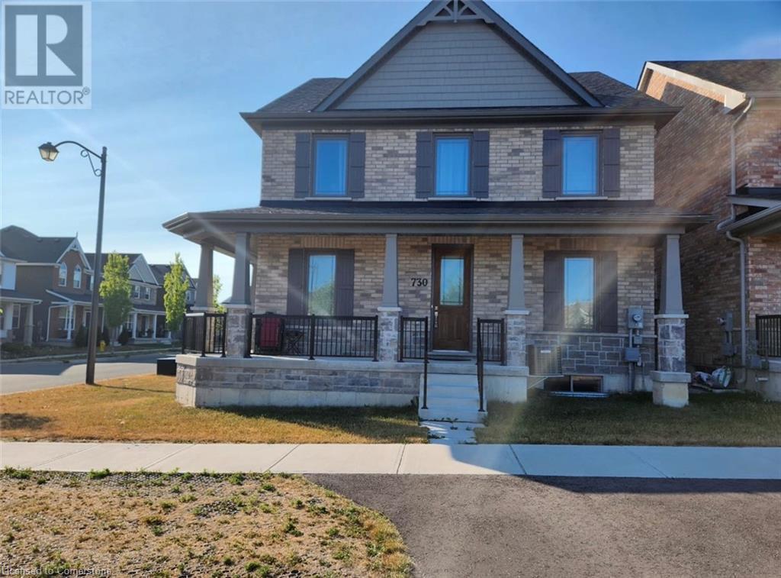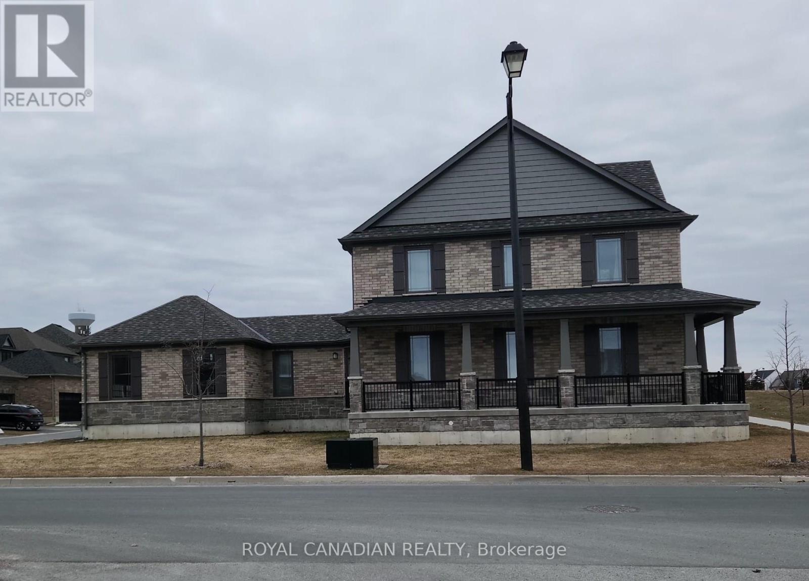Free account required
Unlock the full potential of your property search with a free account! Here's what you'll gain immediate access to:
- Exclusive Access to Every Listing
- Personalized Search Experience
- Favorite Properties at Your Fingertips
- Stay Ahead with Email Alerts
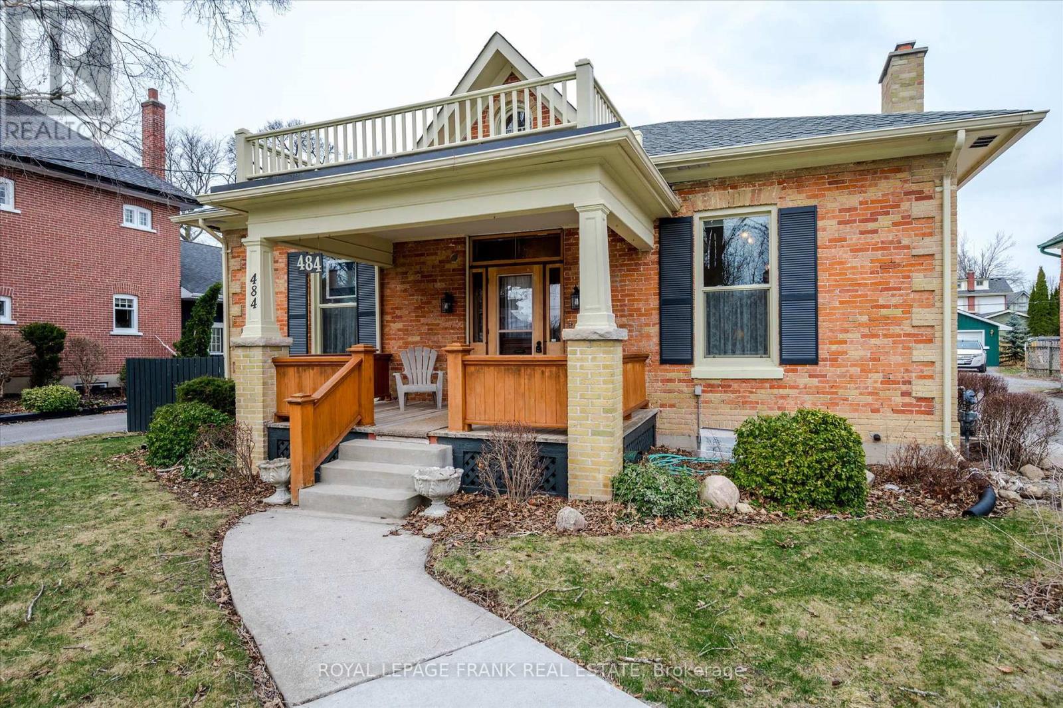
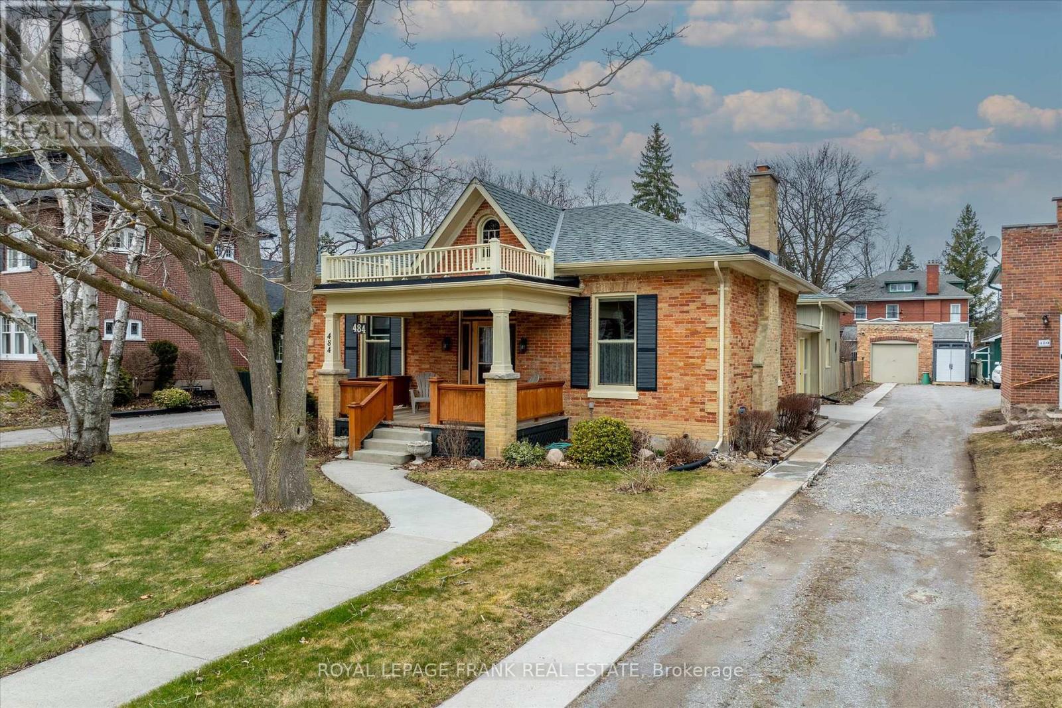
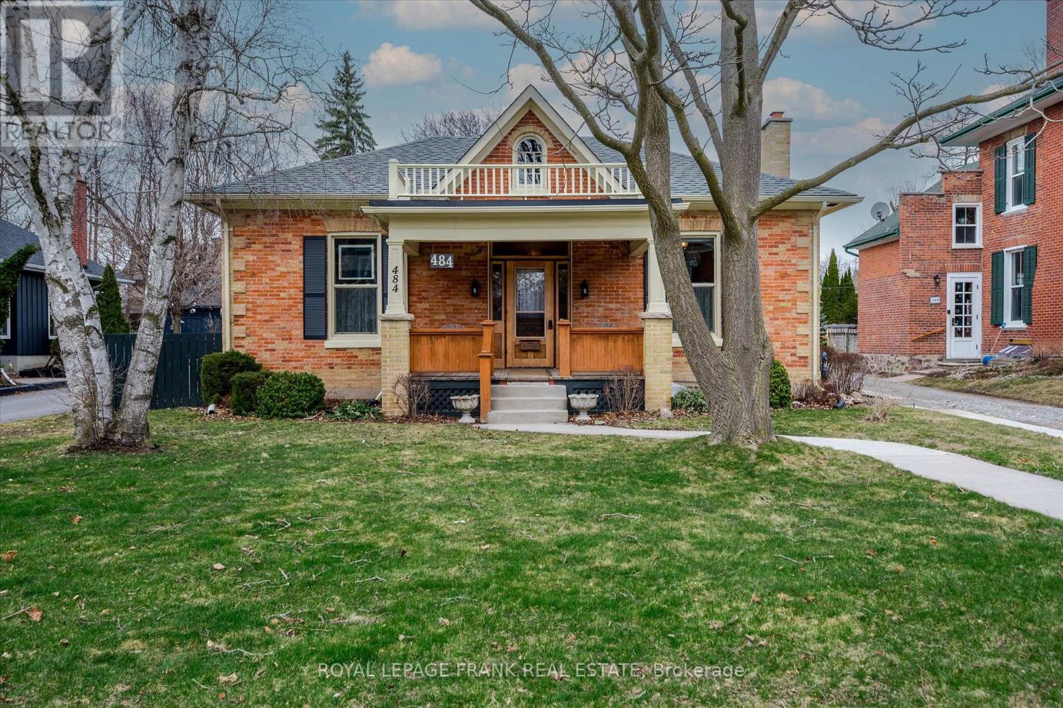
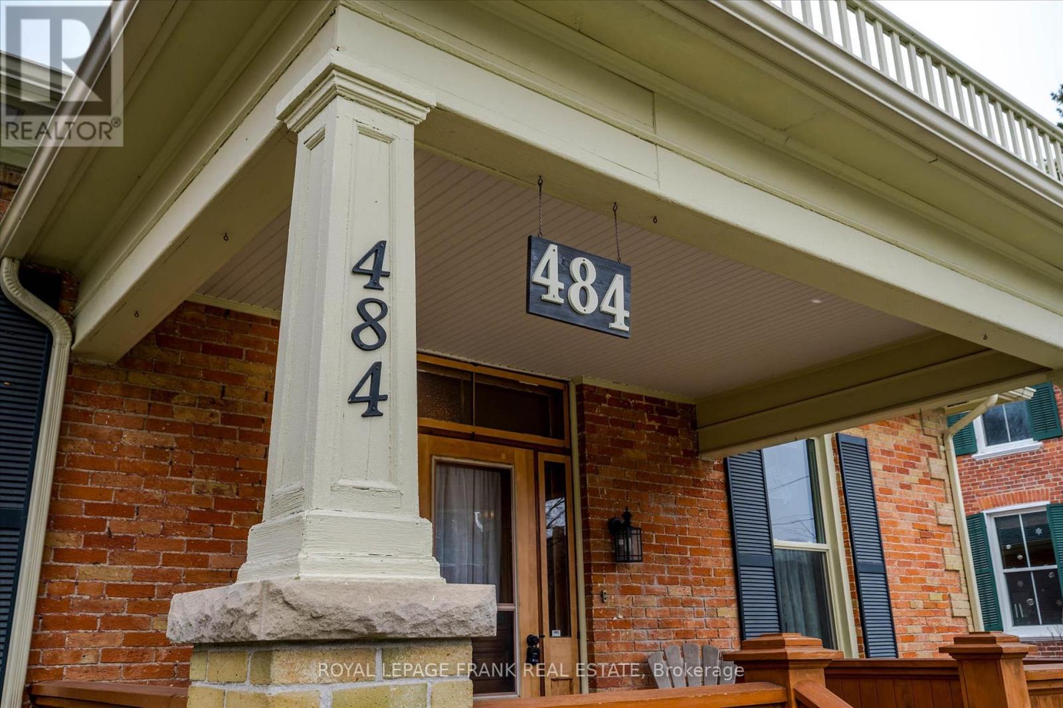
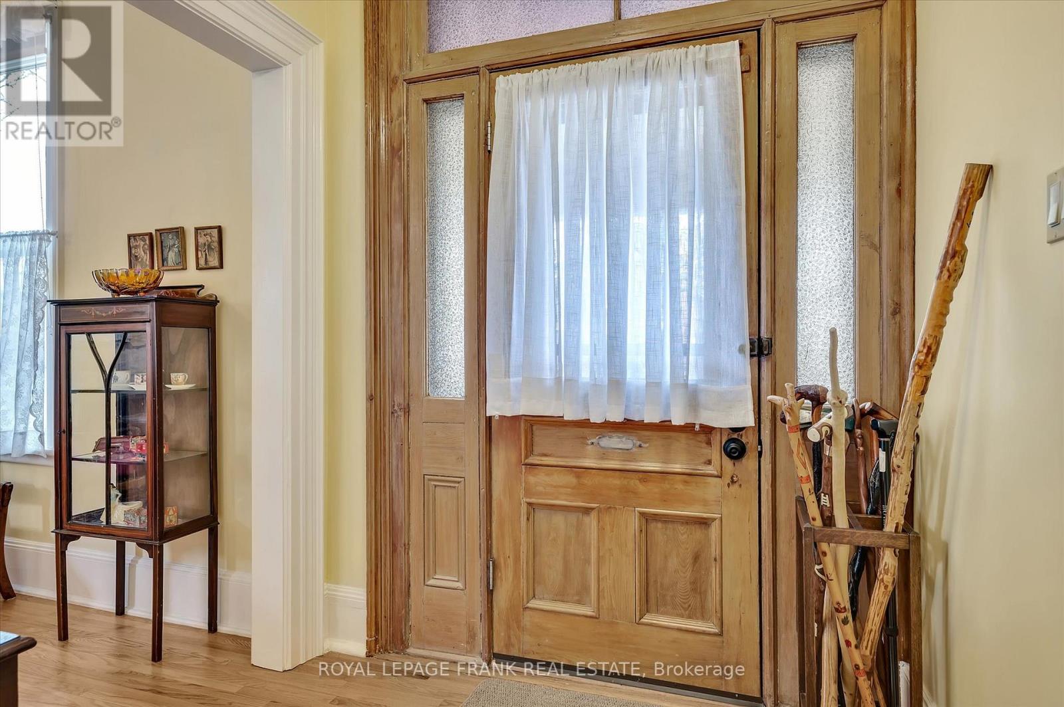
$945,500
484 GILMOUR STREET
Peterborough Central, Ontario, Ontario, K9H2J9
MLS® Number: X12077163
Property description
A Beautiful Piece of History in Peterborough's Old West neighbourhood. This stunning example of a renovated Regency Cottage built in the 1860's features meticulously maintained original rooms, as well as a family room/office/bath addition, and a 3-season screen/sunroom/mudroom addition. 1+2 bedrooms, a beautifully renovated kitchen, elegant living and dining rooms, large windows, fireplace and 11' ceilings. The family room and office overlook the back yard with decking and beautiful mature gardens. Primary bedroom and dressing room, Two bedrooms, a 2pc bath, a 4pc bath and laundry room complete the main floor. The upper level is finished with 2 bedrooms with huge walk-in closets/change room/storage areas as well as a full bath. The carriage house at rear has been converted to garage/workshop. A wonderful mature tree lined street in a walk-everywhere location!
Building information
Type
*****
Age
*****
Amenities
*****
Appliances
*****
Basement Development
*****
Basement Type
*****
Construction Status
*****
Construction Style Attachment
*****
Cooling Type
*****
Exterior Finish
*****
Fireplace Present
*****
FireplaceTotal
*****
Foundation Type
*****
Half Bath Total
*****
Heating Fuel
*****
Heating Type
*****
Size Interior
*****
Stories Total
*****
Utility Water
*****
Land information
Amenities
*****
Landscape Features
*****
Sewer
*****
Size Depth
*****
Size Frontage
*****
Size Irregular
*****
Size Total
*****
Rooms
Main level
Laundry room
*****
Sunroom
*****
Bathroom
*****
Bathroom
*****
Sitting room
*****
Primary Bedroom
*****
Family room
*****
Kitchen
*****
Dining room
*****
Foyer
*****
Den
*****
Living room
*****
Second level
Other
*****
Other
*****
Bathroom
*****
Bedroom
*****
Bedroom
*****
Main level
Laundry room
*****
Sunroom
*****
Bathroom
*****
Bathroom
*****
Sitting room
*****
Primary Bedroom
*****
Family room
*****
Kitchen
*****
Dining room
*****
Foyer
*****
Den
*****
Living room
*****
Second level
Other
*****
Other
*****
Bathroom
*****
Bedroom
*****
Bedroom
*****
Main level
Laundry room
*****
Sunroom
*****
Bathroom
*****
Bathroom
*****
Sitting room
*****
Primary Bedroom
*****
Family room
*****
Kitchen
*****
Dining room
*****
Foyer
*****
Den
*****
Living room
*****
Second level
Other
*****
Other
*****
Bathroom
*****
Bedroom
*****
Courtesy of ROYAL LEPAGE FRANK REAL ESTATE
Book a Showing for this property
Please note that filling out this form you'll be registered and your phone number without the +1 part will be used as a password.

