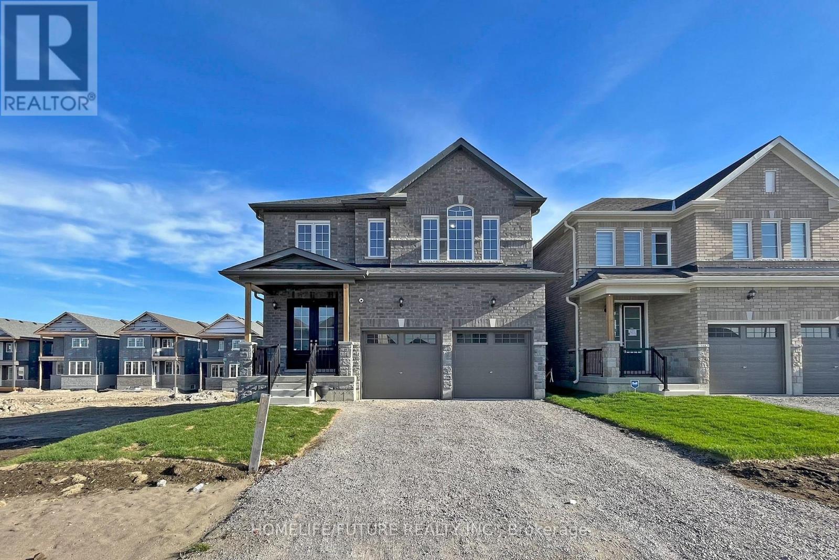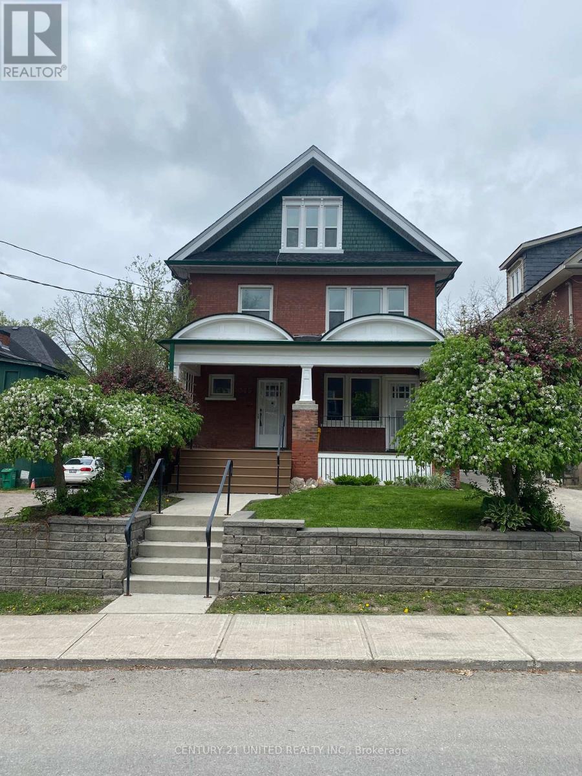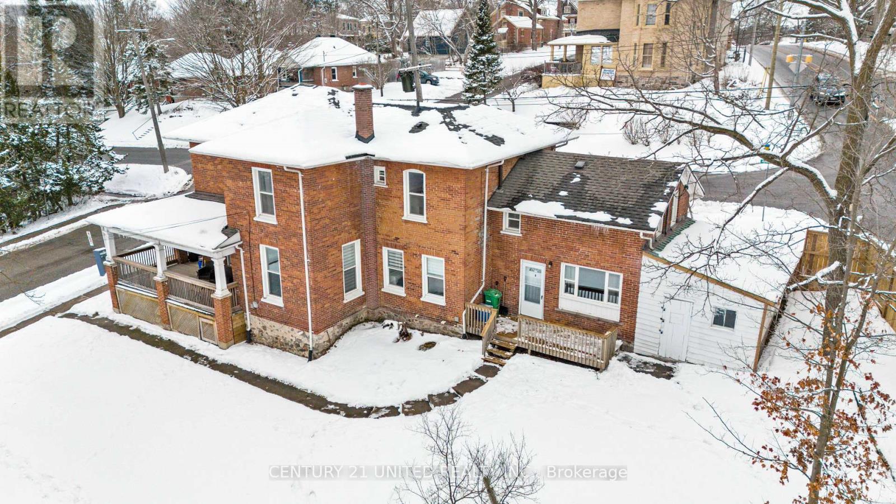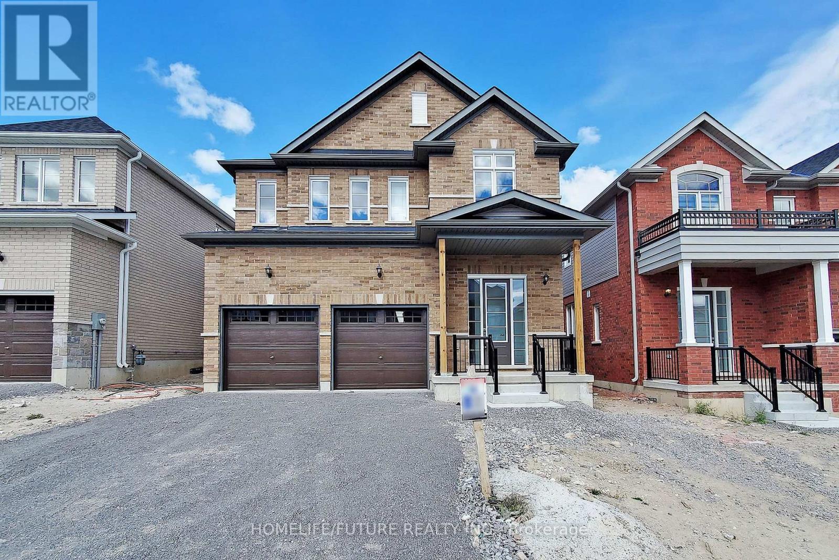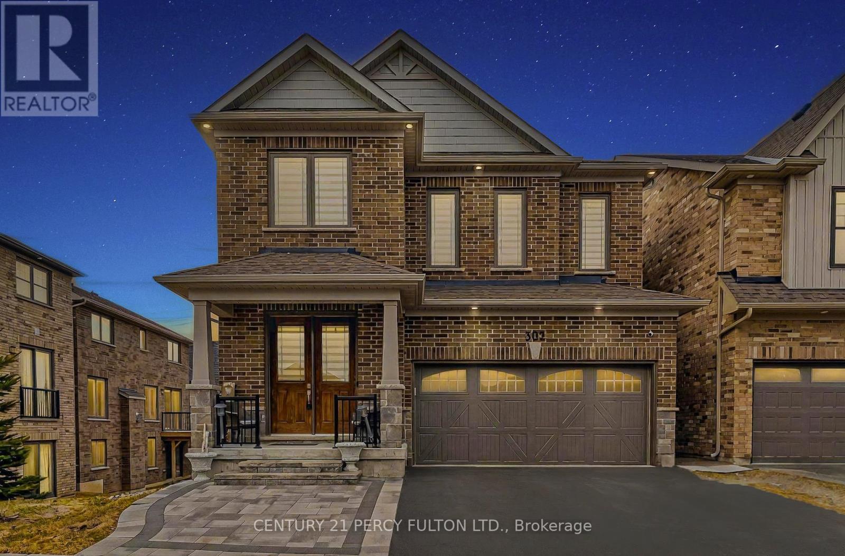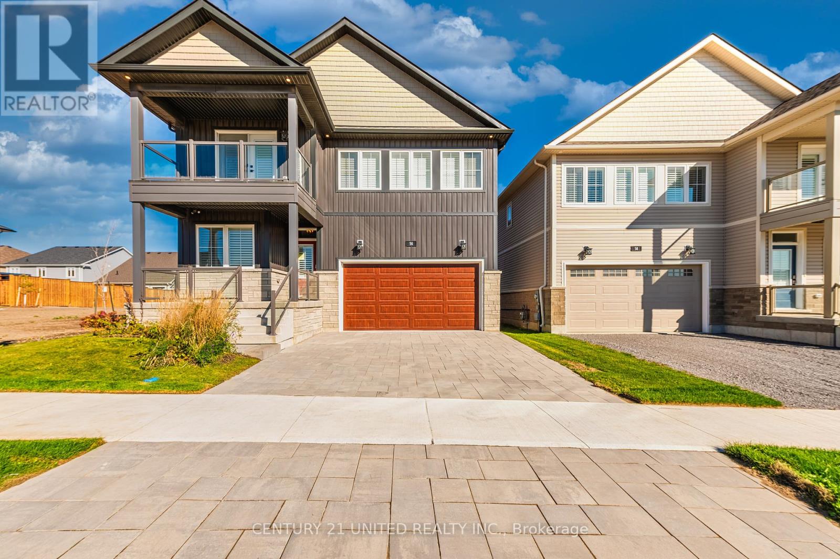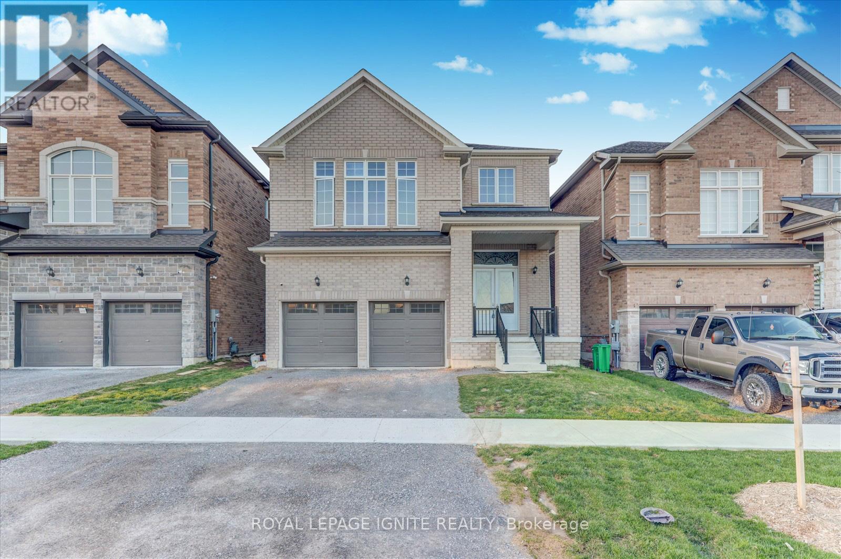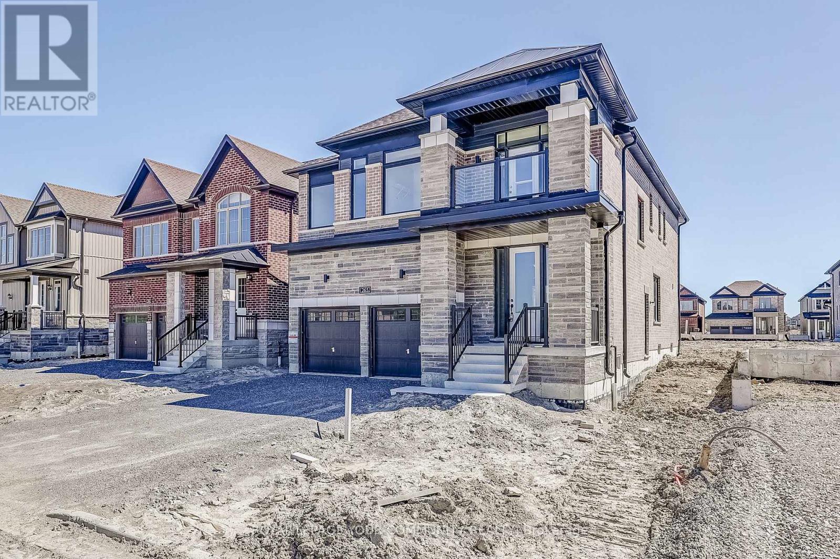Free account required
Unlock the full potential of your property search with a free account! Here's what you'll gain immediate access to:
- Exclusive Access to Every Listing
- Personalized Search Experience
- Favorite Properties at Your Fingertips
- Stay Ahead with Email Alerts
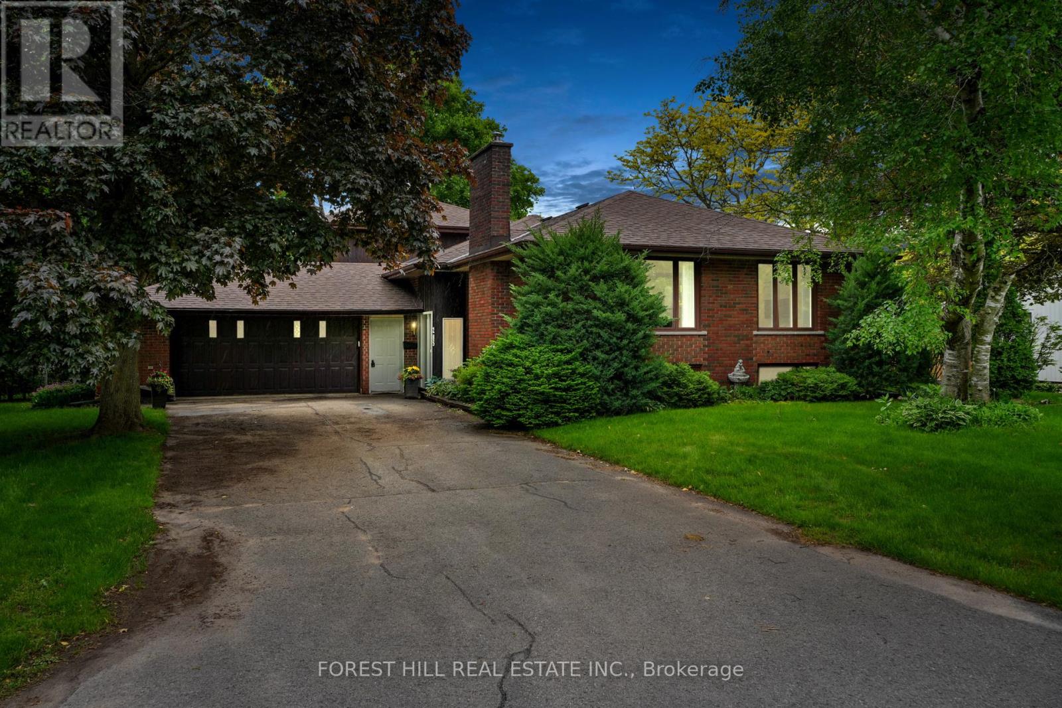
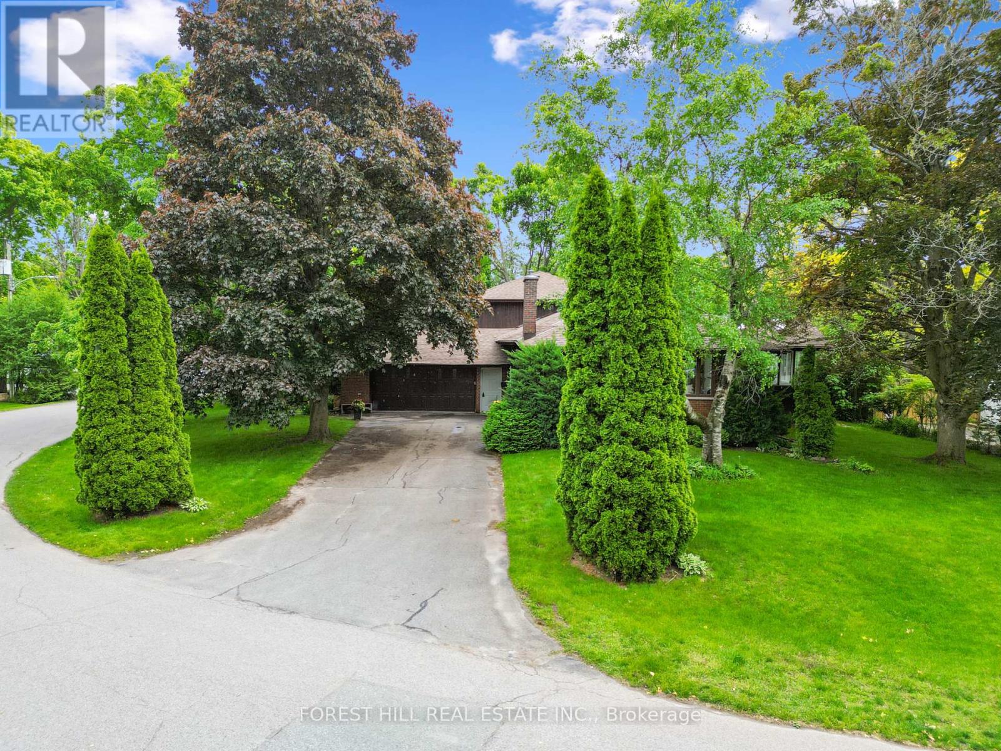
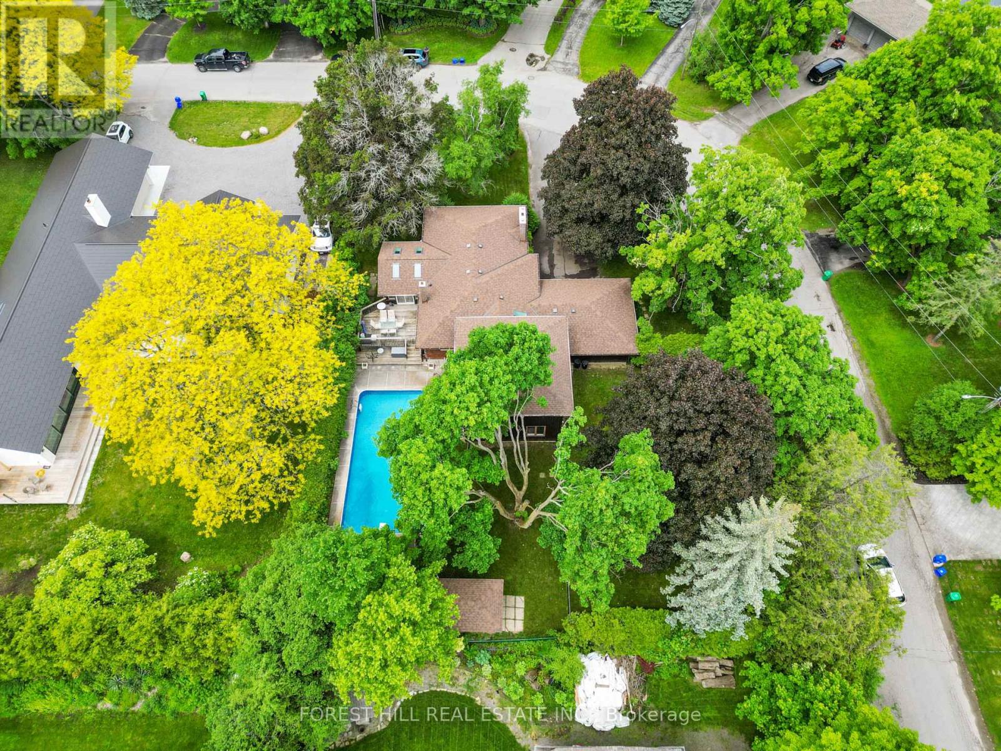
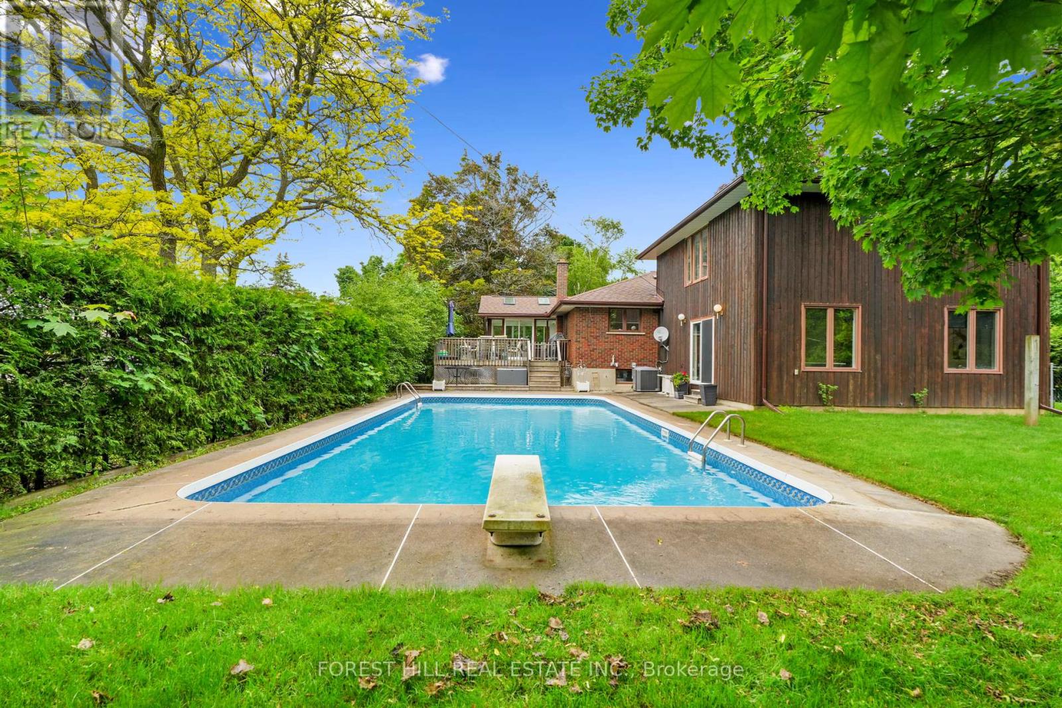
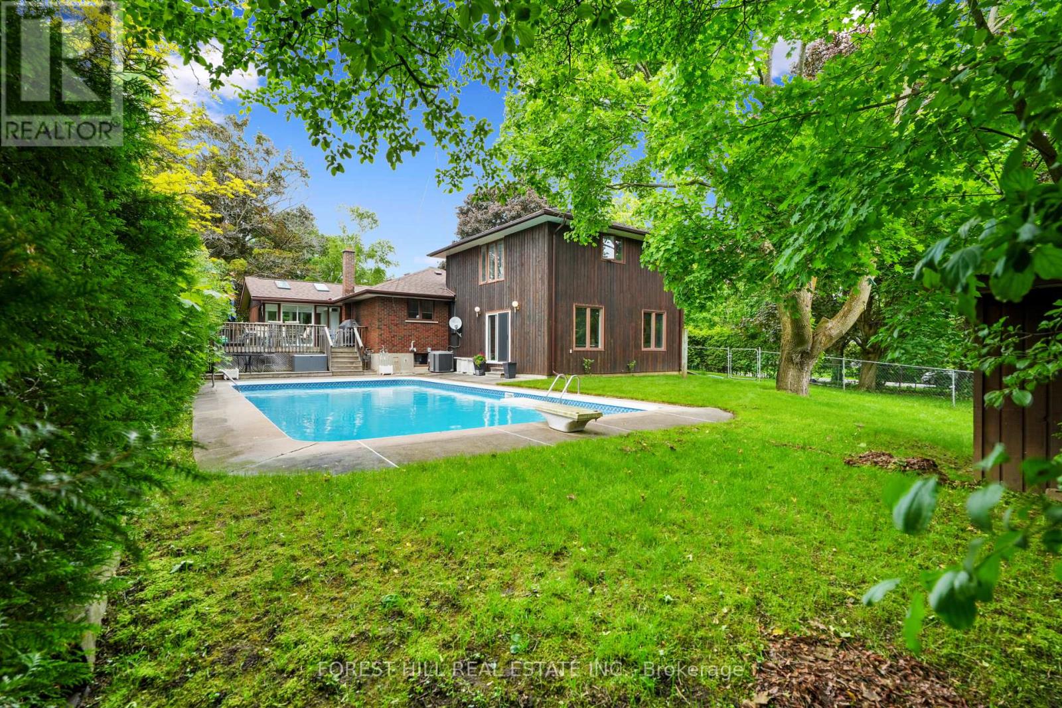
$1,044,800
285 COTTONWOOD DRIVE
Peterborough West, Ontario, Ontario, K9J6N5
MLS® Number: X12097991
Property description
Welcome to Cottonwood Drive! This Spacious Light Filled Brick Bungalow has 3+2 Beds, 3 Baths and a Spacious Open Concept Floor Plan. Featuring a Beautiful Custom Designed Kitchen w/ an Oversized Island & Quartz Countertops that is open to the Living, Dining and Stunning Solarium. From the 2 Car Garage Walk into the Main Floor Pantry/Laundry & Mud Room, Down the Hall is the Generous Family Room W/ Brick Fireplace. 2 Bedrooms are on the Main Floor & Walk Upstairs to your Private Primary Bedroom that Features a Double Walk-in Closet and Ensuite with an Oversized Glass Walk-in Shower W/ 24 Carrot Gold inlay. The Bathroom Fixtures are Imported from Italy. Downstairs you will walk into your Ample Rec. Room and 2 more Bedrooms, A Craft Room W/ a 3rd Fireplace and a Crawl Space for lots of additional Storage. This Beautiful home sits on a Park Like Corner Lot With a Regulation Sized Inground Pool in one of Peterborough's most sought after neighbourhoods. An Absolute MUST SEE!
Building information
Type
*****
Age
*****
Appliances
*****
Basement Development
*****
Basement Type
*****
Construction Style Attachment
*****
Construction Style Split Level
*****
Cooling Type
*****
Exterior Finish
*****
Foundation Type
*****
Heating Fuel
*****
Heating Type
*****
Size Interior
*****
Utility Water
*****
Land information
Amenities
*****
Sewer
*****
Size Depth
*****
Size Frontage
*****
Size Irregular
*****
Size Total
*****
Rooms
Main level
Family room
*****
Living room
*****
Bedroom 3
*****
Bedroom 2
*****
Dining room
*****
Kitchen
*****
Foyer
*****
Basement
Recreational, Games room
*****
Other
*****
Utility room
*****
Bedroom 5
*****
Bedroom 4
*****
Second level
Primary Bedroom
*****
Main level
Family room
*****
Living room
*****
Bedroom 3
*****
Bedroom 2
*****
Dining room
*****
Kitchen
*****
Foyer
*****
Basement
Recreational, Games room
*****
Other
*****
Utility room
*****
Bedroom 5
*****
Bedroom 4
*****
Second level
Primary Bedroom
*****
Main level
Family room
*****
Living room
*****
Bedroom 3
*****
Bedroom 2
*****
Dining room
*****
Kitchen
*****
Foyer
*****
Basement
Recreational, Games room
*****
Other
*****
Utility room
*****
Bedroom 5
*****
Bedroom 4
*****
Second level
Primary Bedroom
*****
Courtesy of FOREST HILL REAL ESTATE INC.
Book a Showing for this property
Please note that filling out this form you'll be registered and your phone number without the +1 part will be used as a password.

