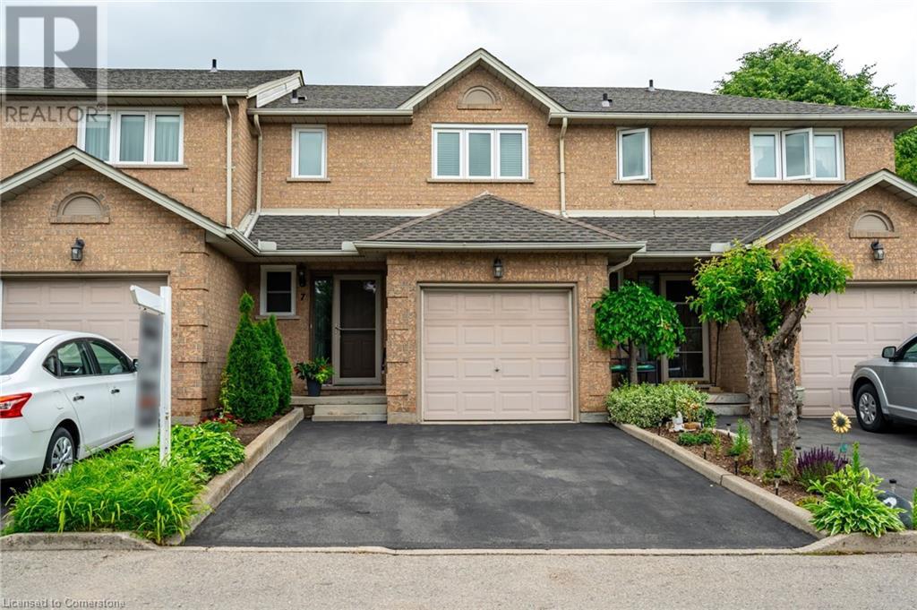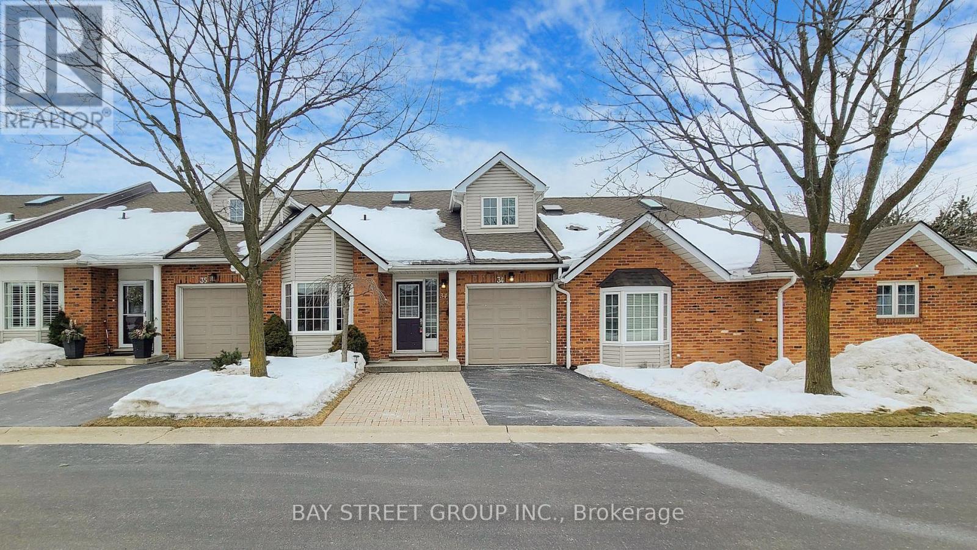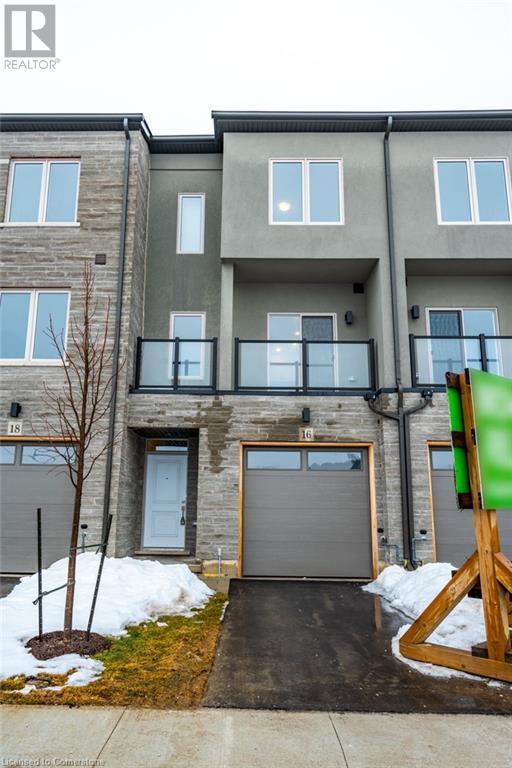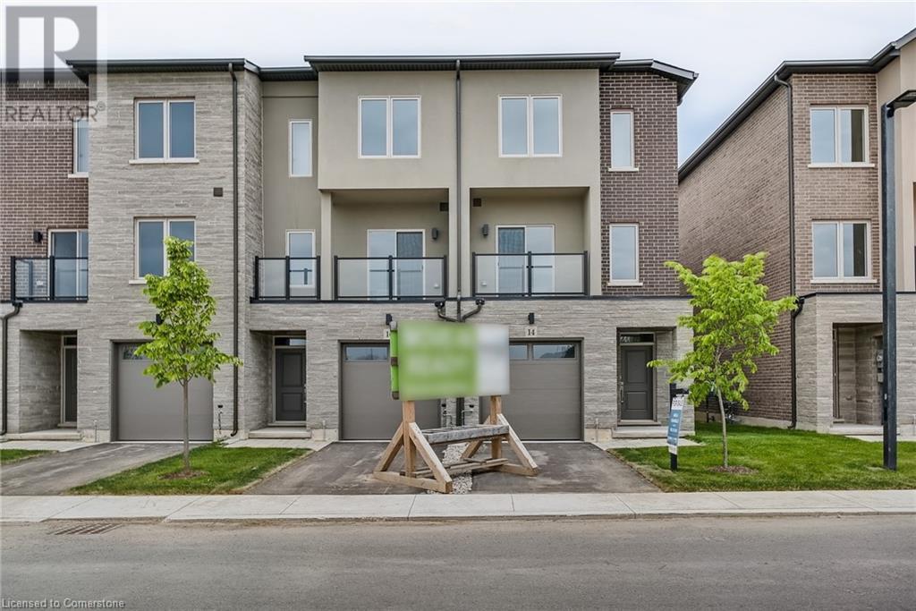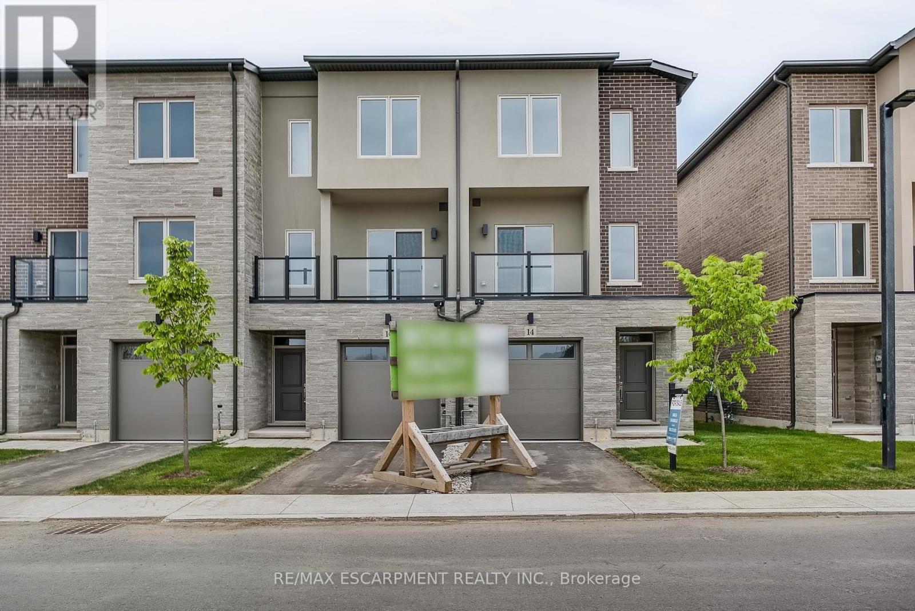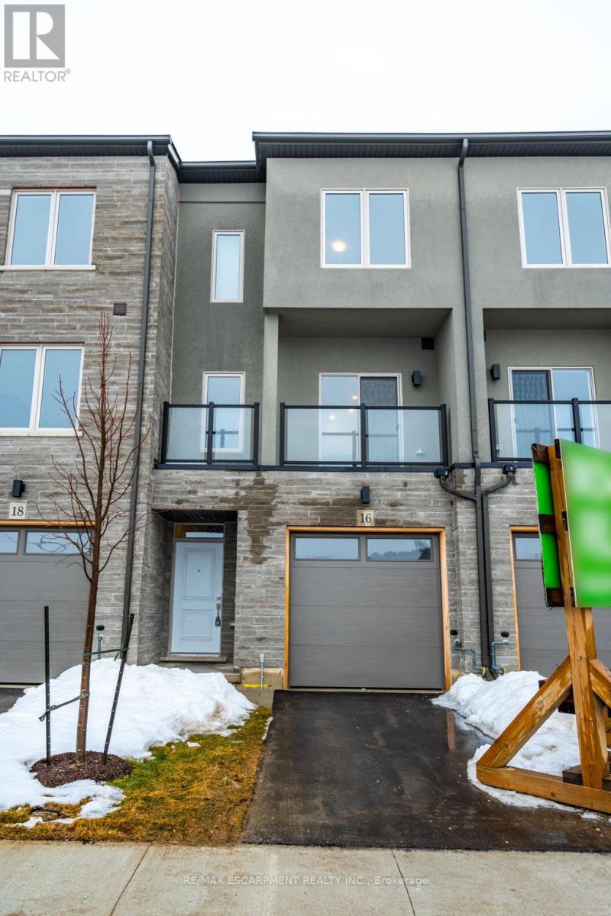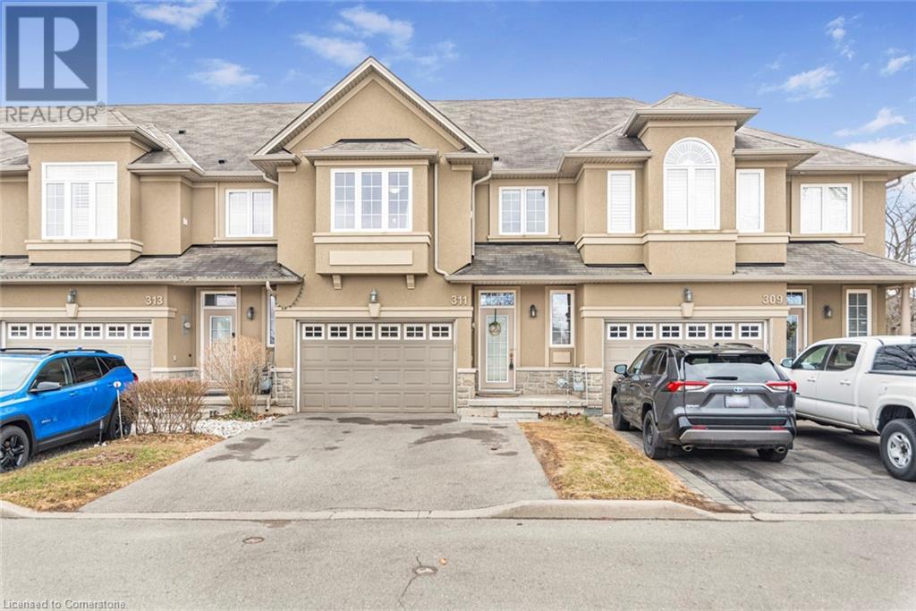Free account required
Unlock the full potential of your property search with a free account! Here's what you'll gain immediate access to:
- Exclusive Access to Every Listing
- Personalized Search Experience
- Favorite Properties at Your Fingertips
- Stay Ahead with Email Alerts

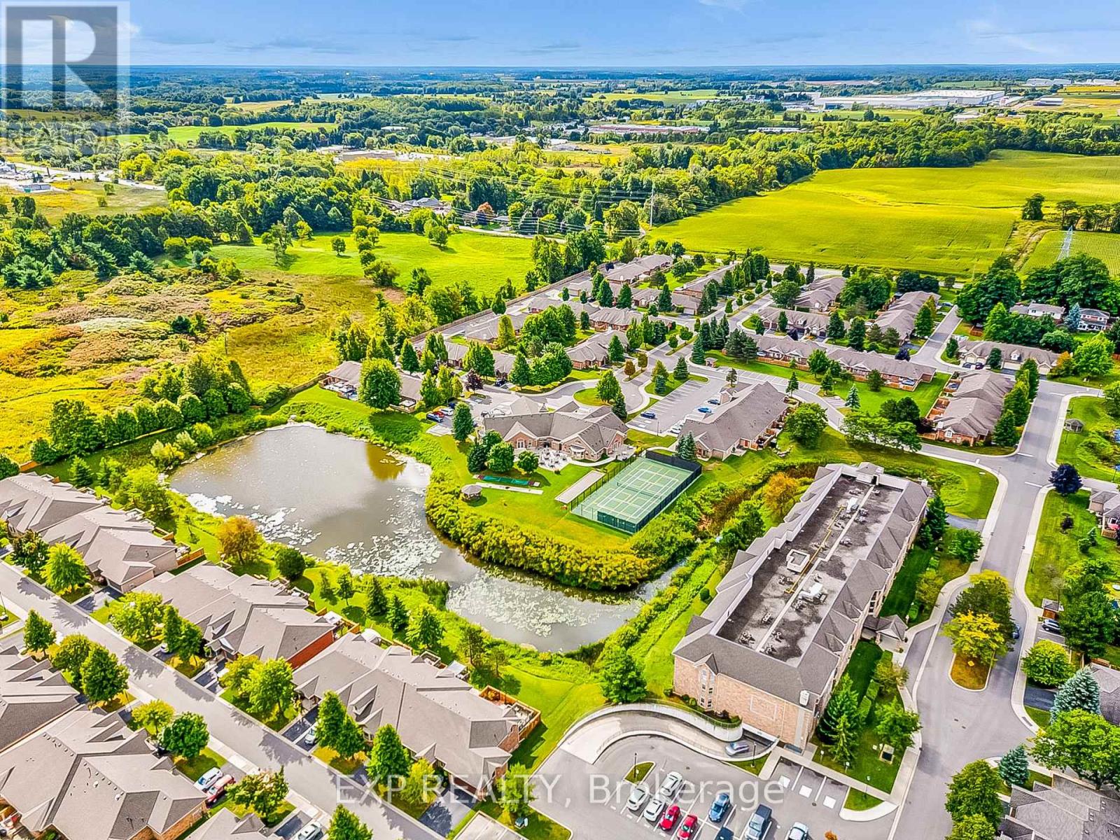
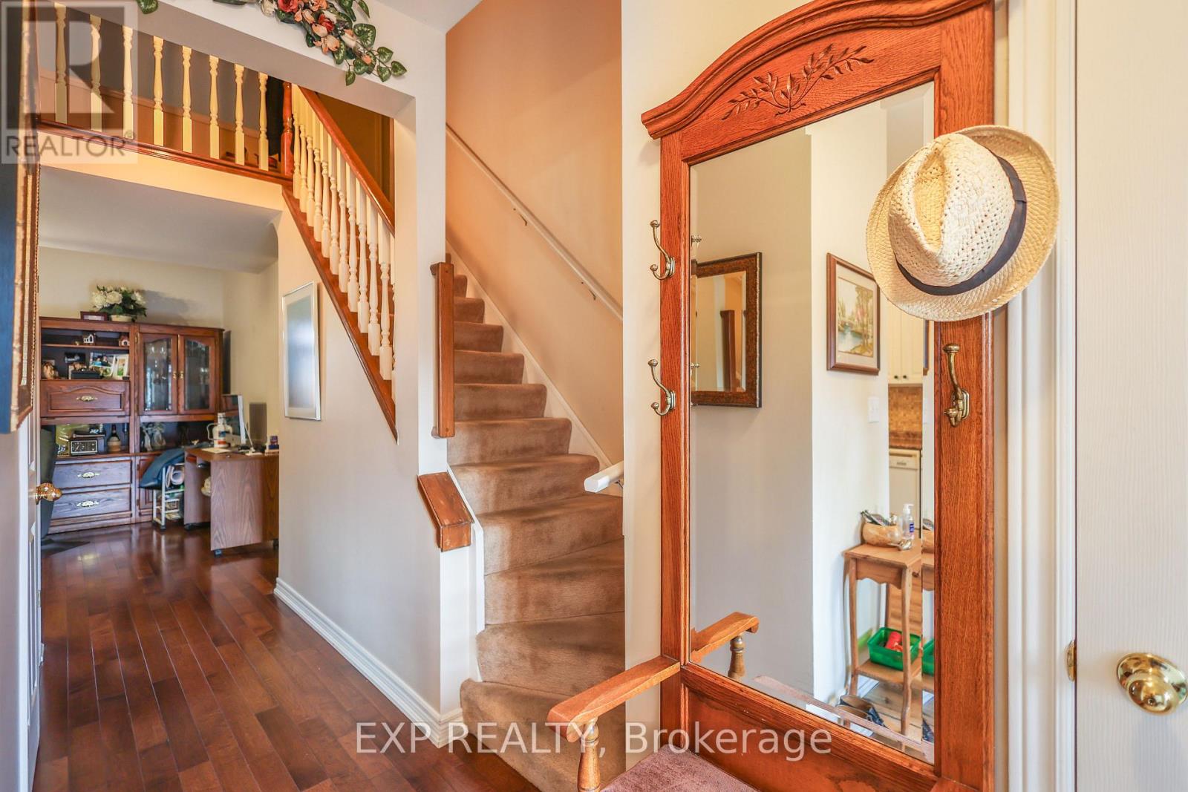
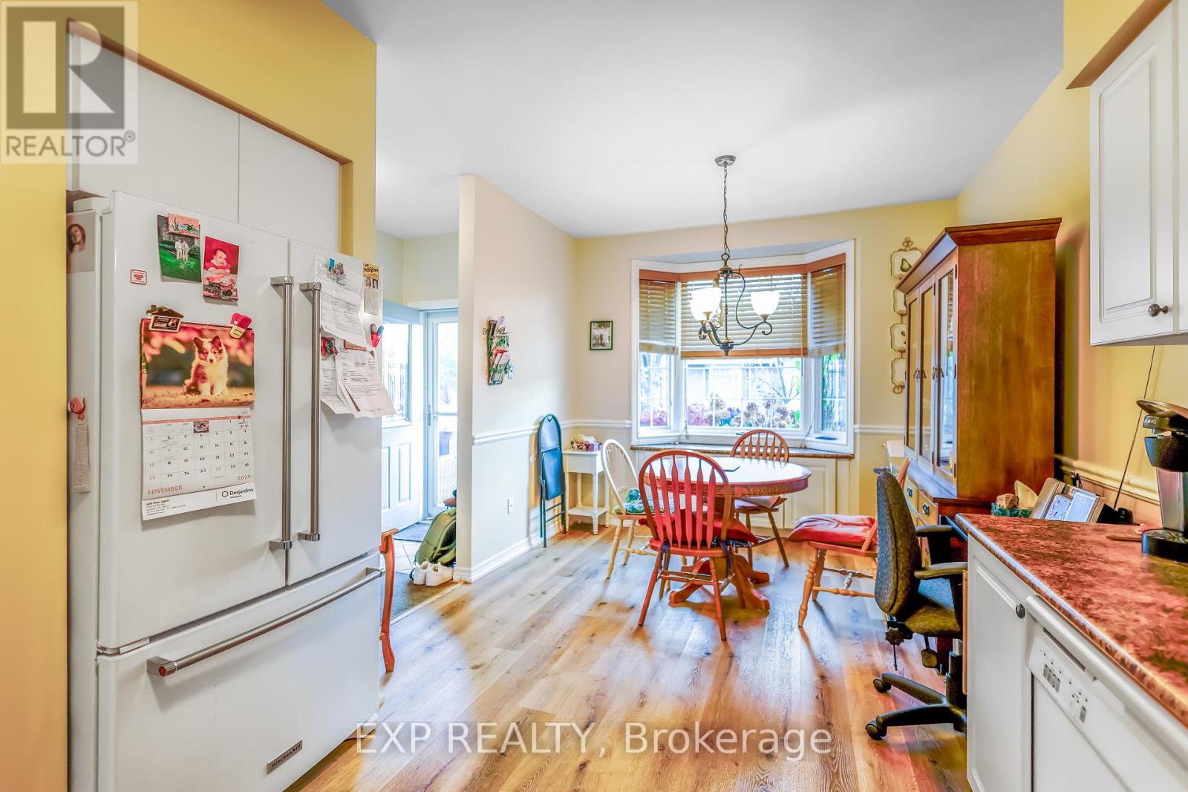
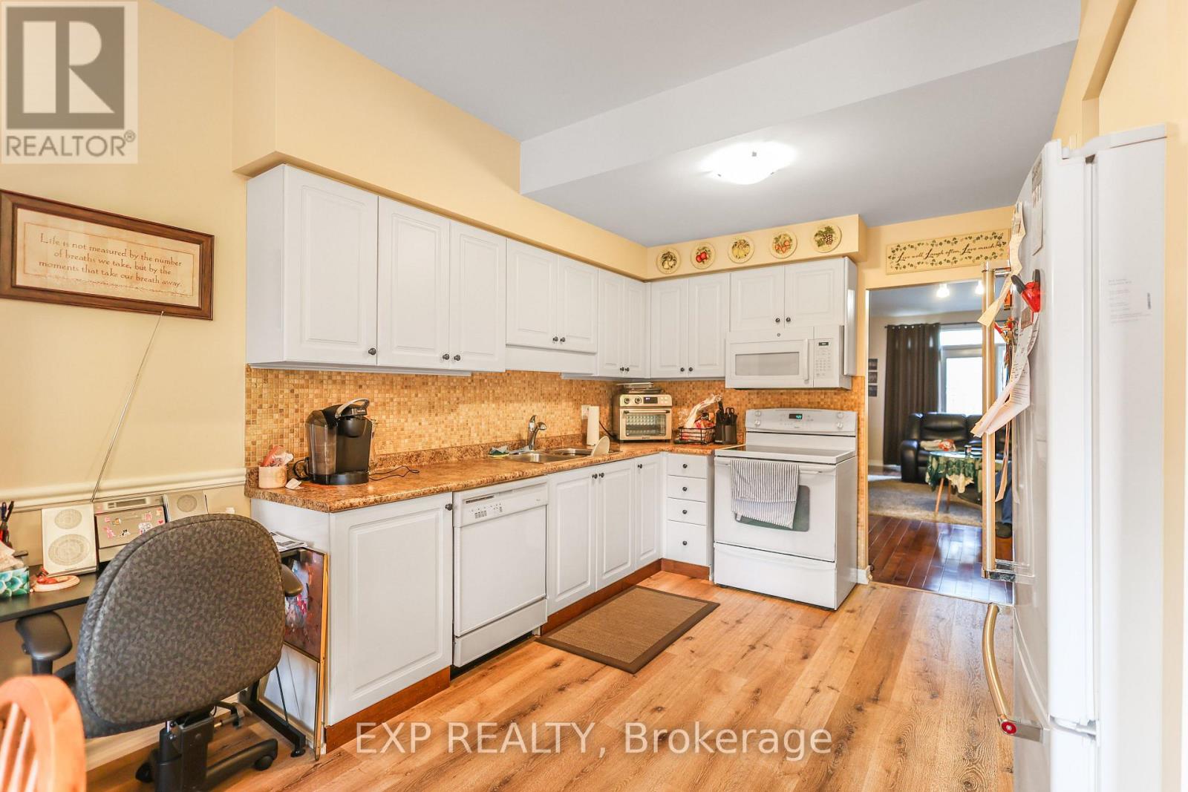
$729,900
17 - 52 POSTOAKS DRIVE
Hamilton, Ontario, Ontario, L0R1W0
MLS® Number: X12034636
Property description
Welcome to 52 Postoaks Drive in the sought-after Twenty Place community of Mount Hope! This charming 2+1 bedroom bungaloft is situated in a peaceful retirement neighbourhood and offers 1679 sqft above grade. Designed with comfort and accessibility in mind, the main floor features a spacious primary suite with an accessible ensuite, including a walk-in shower, plus a custom chair lift leading to the fully finished basement. The main floor living room boasts grand ceilings, enhanced by the loft above, creating a bright and airy ambiance. Each of the homes three levels features a full bathroom, ensuring convenience and comfort for all. The fully renovated basement offers a large rec room, a massive walk-in closet, and a full bathroom, providing ample space for relaxation and entertaining. Enjoy serene pond access from your backyarda perfect spot for peaceful mornings or evening retreats. As part of the vibrant *Twenty Place* community, residents have exclusive access to a private clubhouse with amenities including an indoor pool, hot tub, sauna, gym, library, tennis, billiards, pickleball, and various organized social groups. This exceptional home combines luxury, functionality, and community living. Dont miss outbook your private viewing today!
Building information
Type
*****
Amenities
*****
Appliances
*****
Basement Development
*****
Basement Type
*****
Cooling Type
*****
Exterior Finish
*****
Half Bath Total
*****
Heating Fuel
*****
Heating Type
*****
Size Interior
*****
Stories Total
*****
Land information
Amenities
*****
Rooms
Ground level
Primary Bedroom
*****
Bathroom
*****
Living room
*****
Kitchen
*****
Main level
Laundry room
*****
Bathroom
*****
Basement
Bedroom
*****
Recreational, Games room
*****
Bathroom
*****
Second level
Loft
*****
Bathroom
*****
Bedroom
*****
Courtesy of EXP REALTY
Book a Showing for this property
Please note that filling out this form you'll be registered and your phone number without the +1 part will be used as a password.
