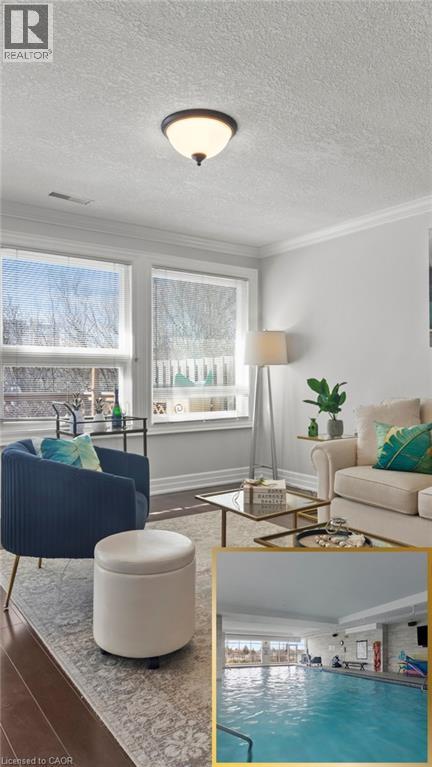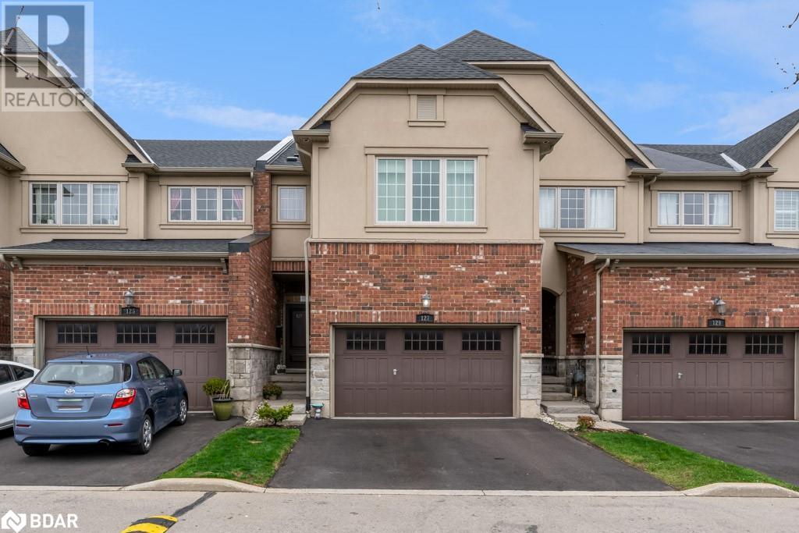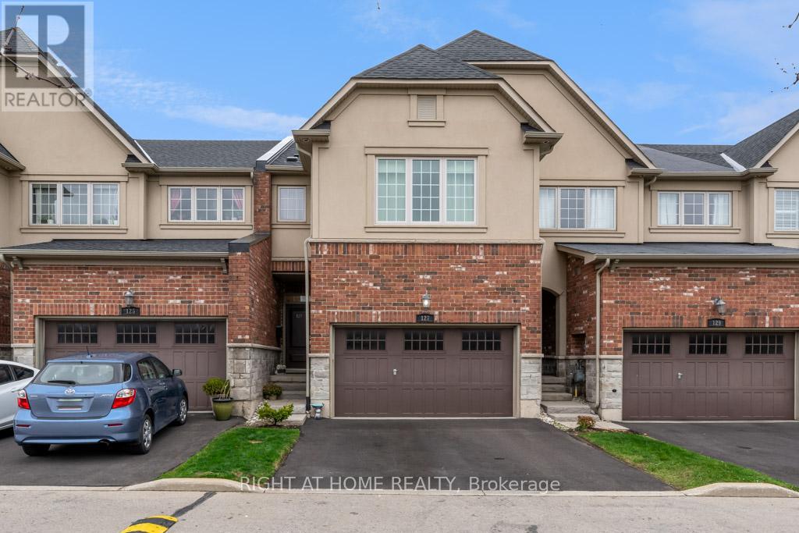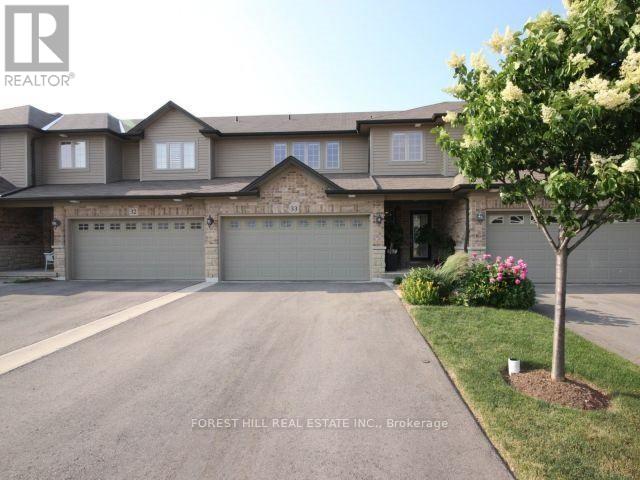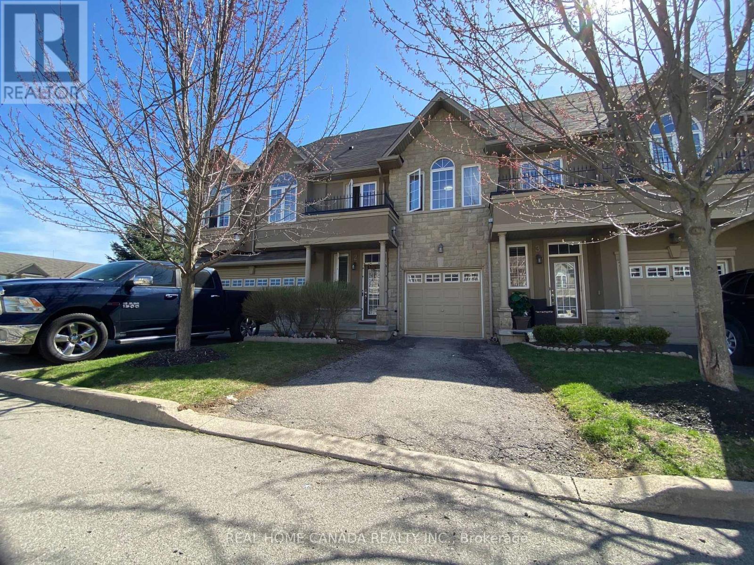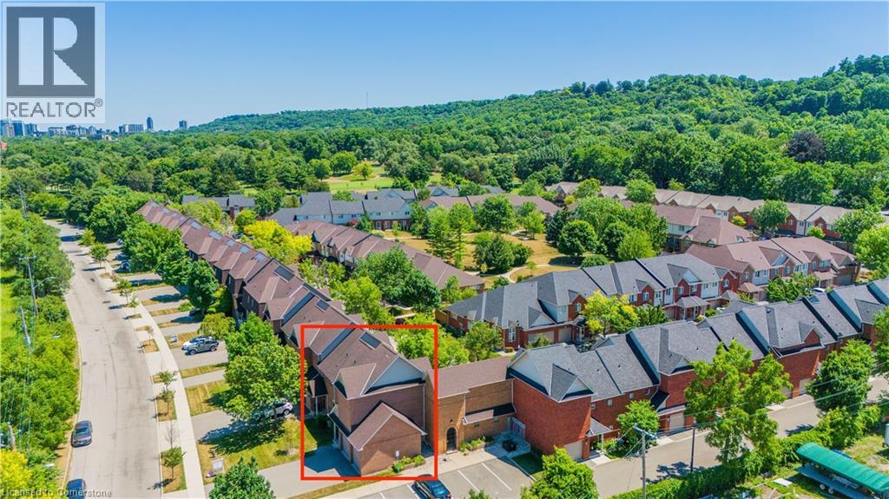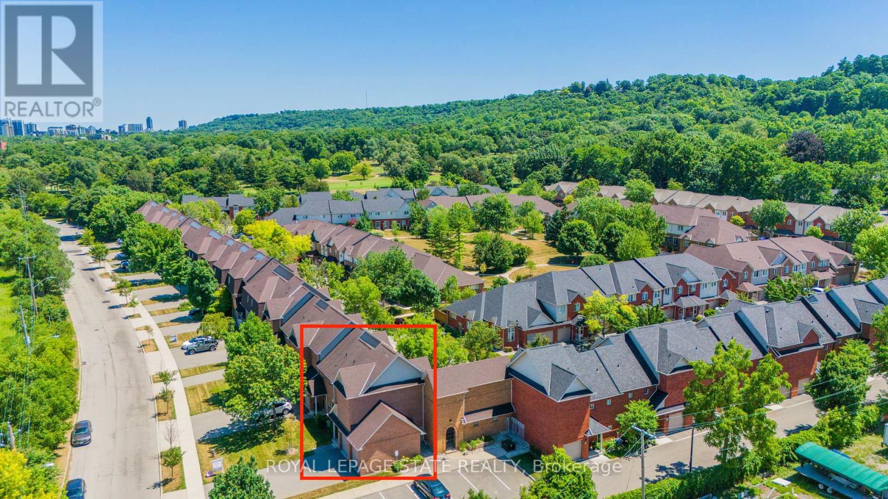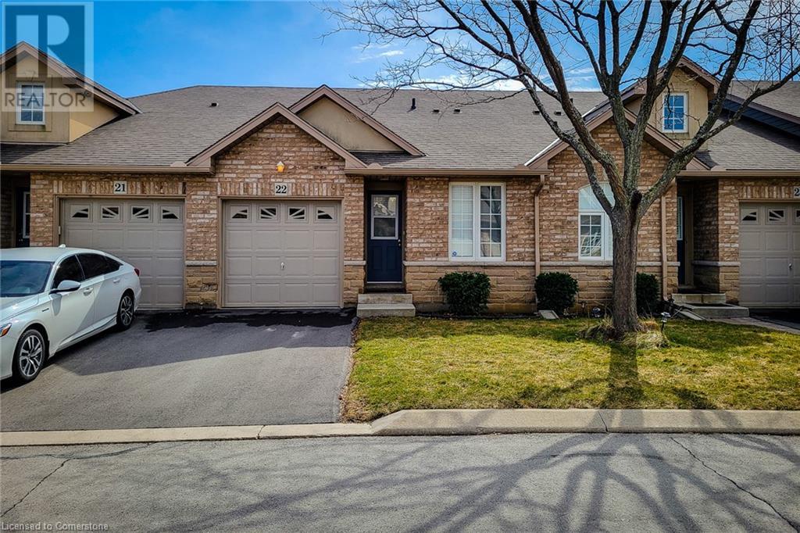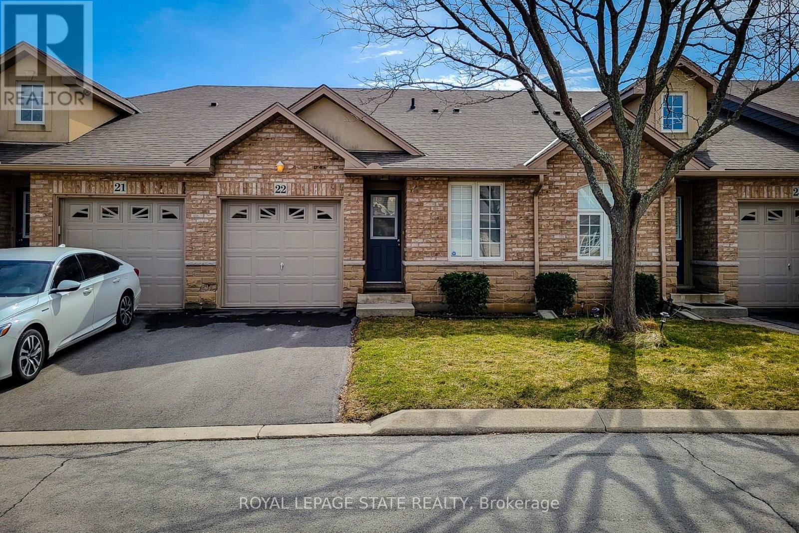Free account required
Unlock the full potential of your property search with a free account! Here's what you'll gain immediate access to:
- Exclusive Access to Every Listing
- Personalized Search Experience
- Favorite Properties at Your Fingertips
- Stay Ahead with Email Alerts
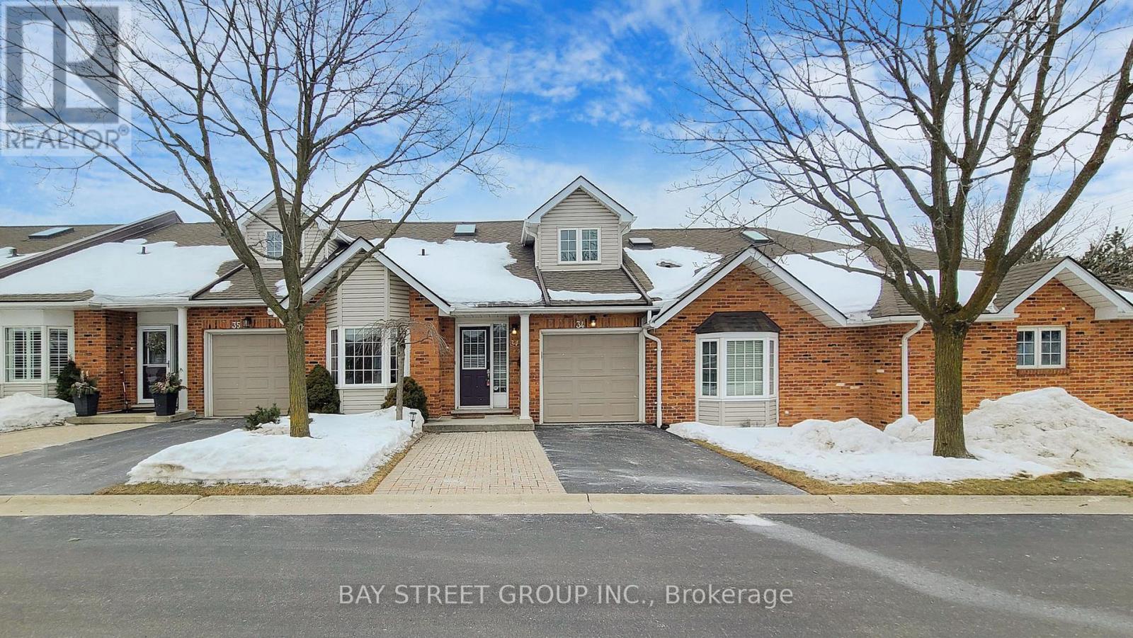
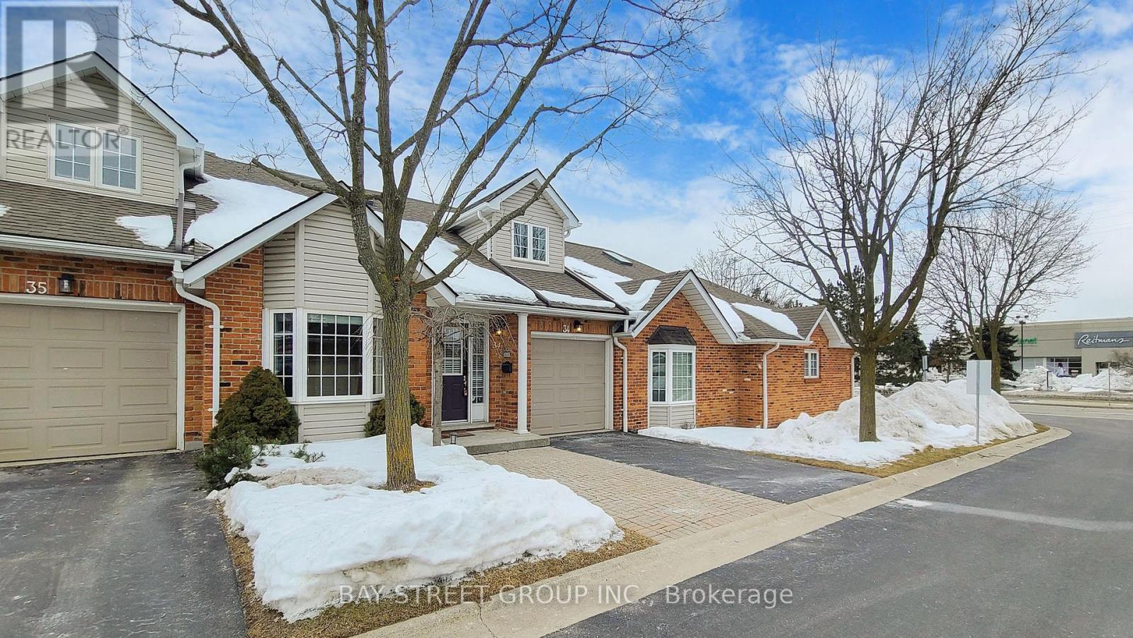
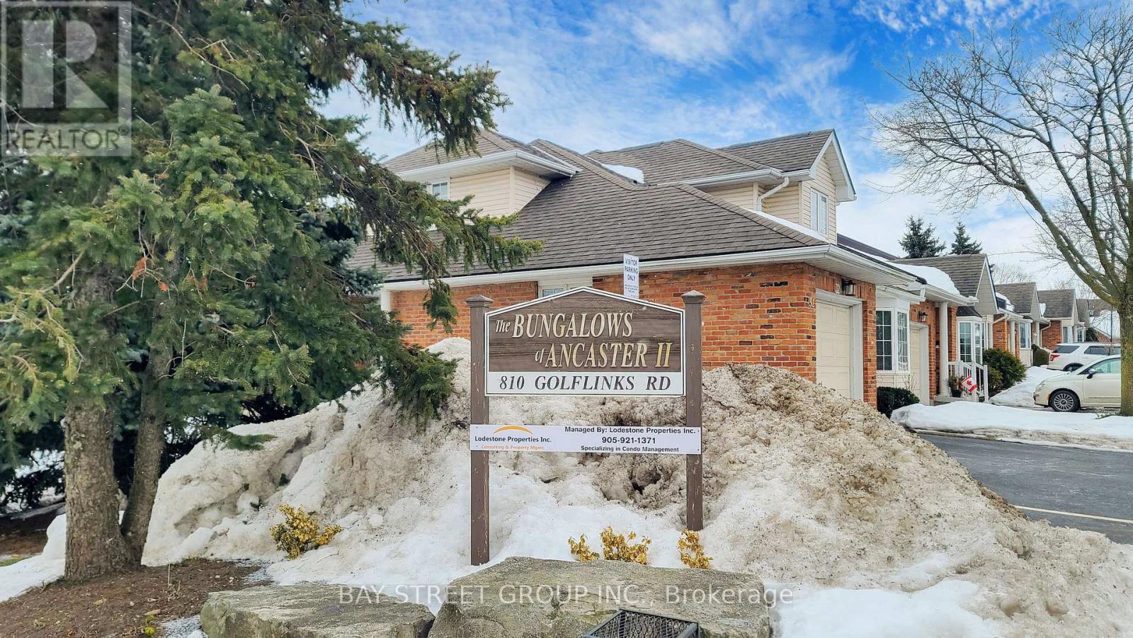
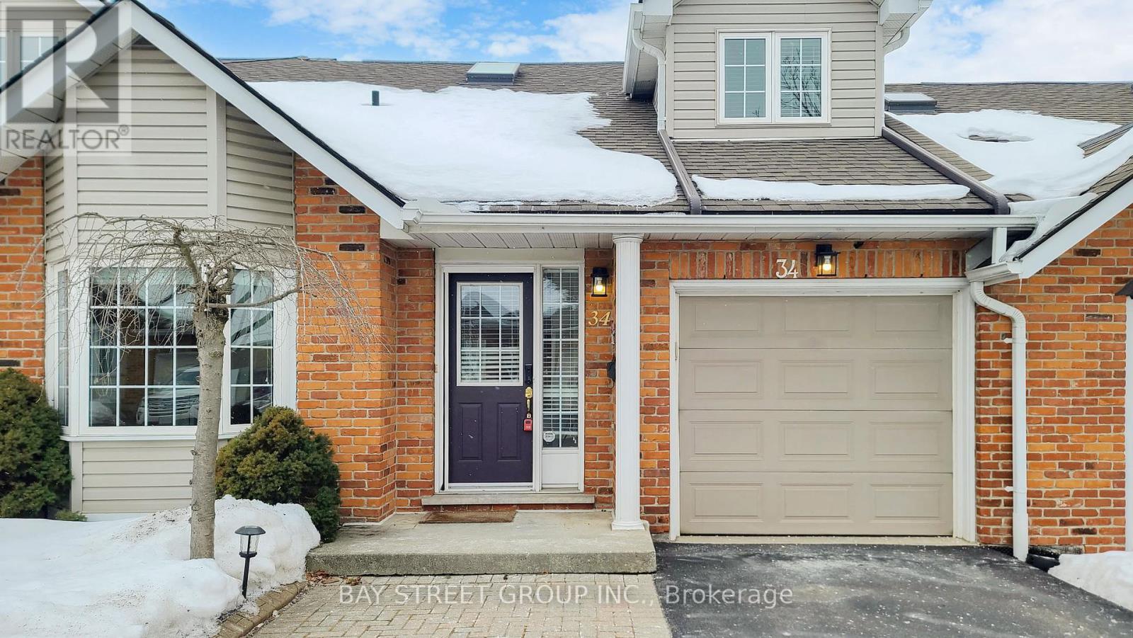
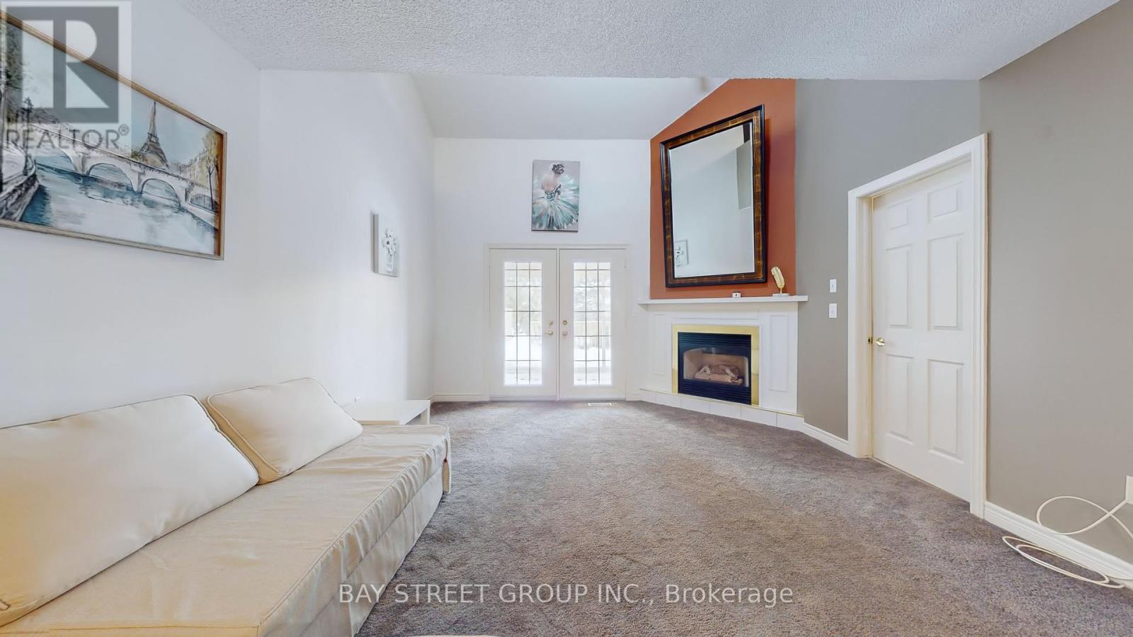
$760,000
34 - 810 GOLF LINKS ROAD
Hamilton, Ontario, Ontario, L9K1J7
MLS® Number: X11999660
Property description
Welcome to 810 Golf Links Rd, Unit 34 A Spacious Townhome in Prime Ancaster Location!Located in a safe and highly convenient neighborhood, this 2+1 bedroom, 3-bathroom Bungaloft offers comfort, space, and unbeatable convenience. The bright open-concept living and dining area extends into a huge sunroom, perfect for year-round enjoyment. The separate enclosed kitchen is ideal for those who love to cook, keeping cooking aromas contained while offering a functional and private space. The primary bedroom features an ensuite and large closet, while the versatile +1 room can serve as a home office or guest space. The unfinished basement provides ample storage or the potential to customize additional living space. A private backyard offers a quiet retreat, and the separate garage layout ensures a distinct and spacious living area. Situated right across from Costco, Cineplex, Jacks restaurant, and more, and within walking distance to Meadowlands Shopping Centre, this home is also just minutes from top-rated schools, McMaster University, HWY 403 & LINC, and surrounded by parks and trails. Offering both spacious living and ultimate convenience, this home is a rare find, book your private viewing today!
Building information
Type
*****
Age
*****
Amenities
*****
Architectural Style
*****
Basement Development
*****
Basement Type
*****
Cooling Type
*****
Exterior Finish
*****
Fireplace Present
*****
Half Bath Total
*****
Heating Fuel
*****
Heating Type
*****
Size Interior
*****
Stories Total
*****
Land information
Amenities
*****
Rooms
Main level
Laundry room
*****
Kitchen
*****
Bathroom
*****
Sunroom
*****
Dining room
*****
Living room
*****
Bathroom
*****
Primary Bedroom
*****
Basement
Other
*****
Second level
Bedroom 2
*****
Den
*****
Bathroom
*****
Main level
Laundry room
*****
Kitchen
*****
Bathroom
*****
Sunroom
*****
Dining room
*****
Living room
*****
Bathroom
*****
Primary Bedroom
*****
Basement
Other
*****
Second level
Bedroom 2
*****
Den
*****
Bathroom
*****
Main level
Laundry room
*****
Kitchen
*****
Bathroom
*****
Sunroom
*****
Dining room
*****
Living room
*****
Bathroom
*****
Primary Bedroom
*****
Basement
Other
*****
Second level
Bedroom 2
*****
Den
*****
Bathroom
*****
Main level
Laundry room
*****
Kitchen
*****
Bathroom
*****
Sunroom
*****
Dining room
*****
Living room
*****
Bathroom
*****
Primary Bedroom
*****
Basement
Other
*****
Second level
Bedroom 2
*****
Den
*****
Bathroom
*****
Courtesy of BAY STREET GROUP INC.
Book a Showing for this property
Please note that filling out this form you'll be registered and your phone number without the +1 part will be used as a password.
