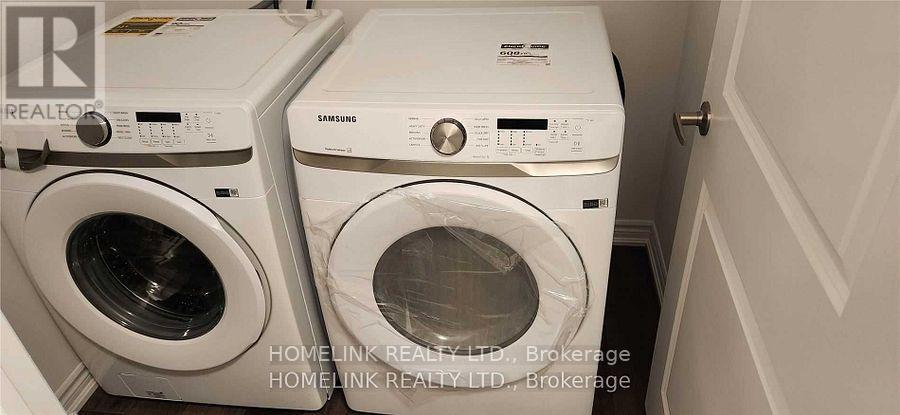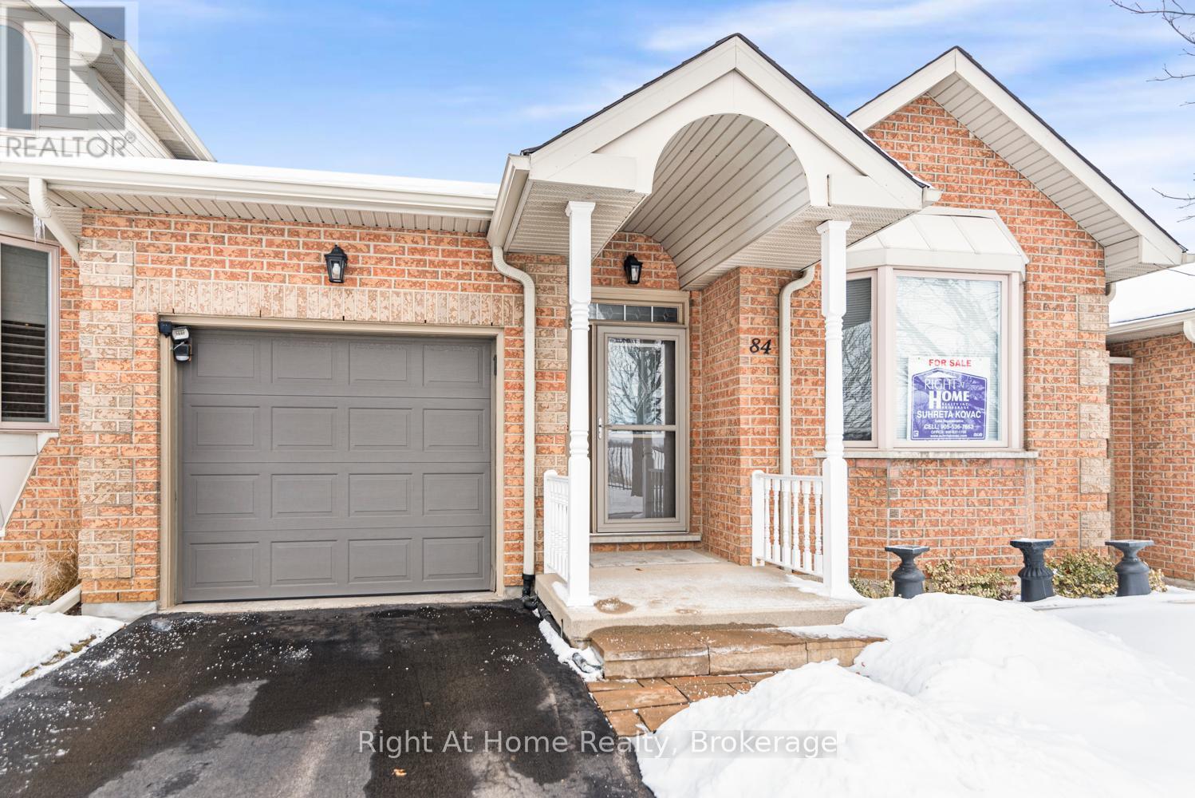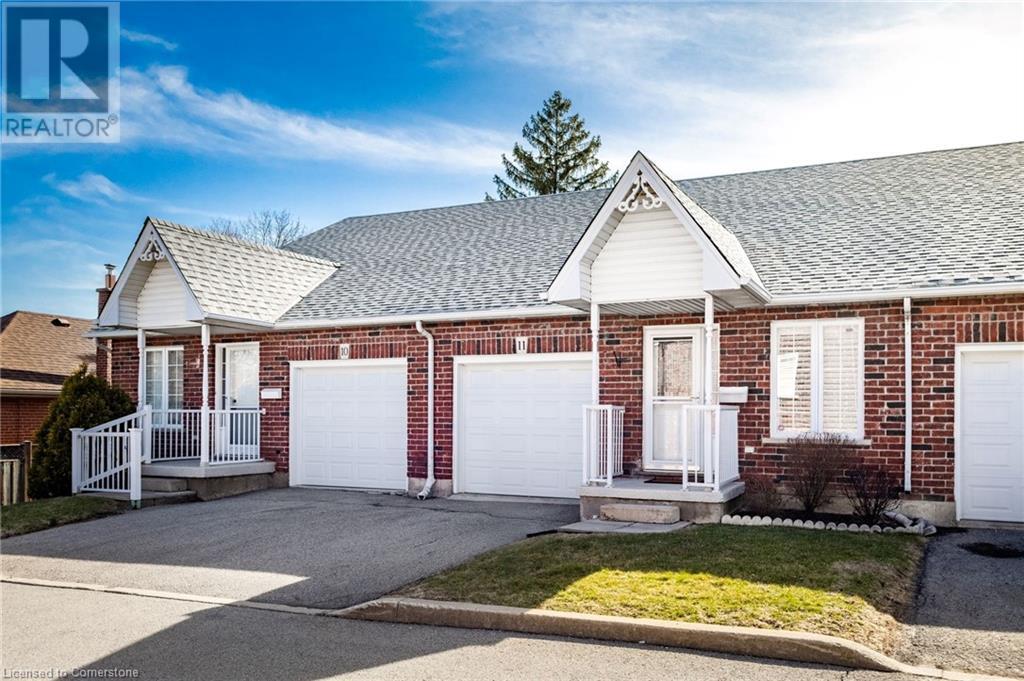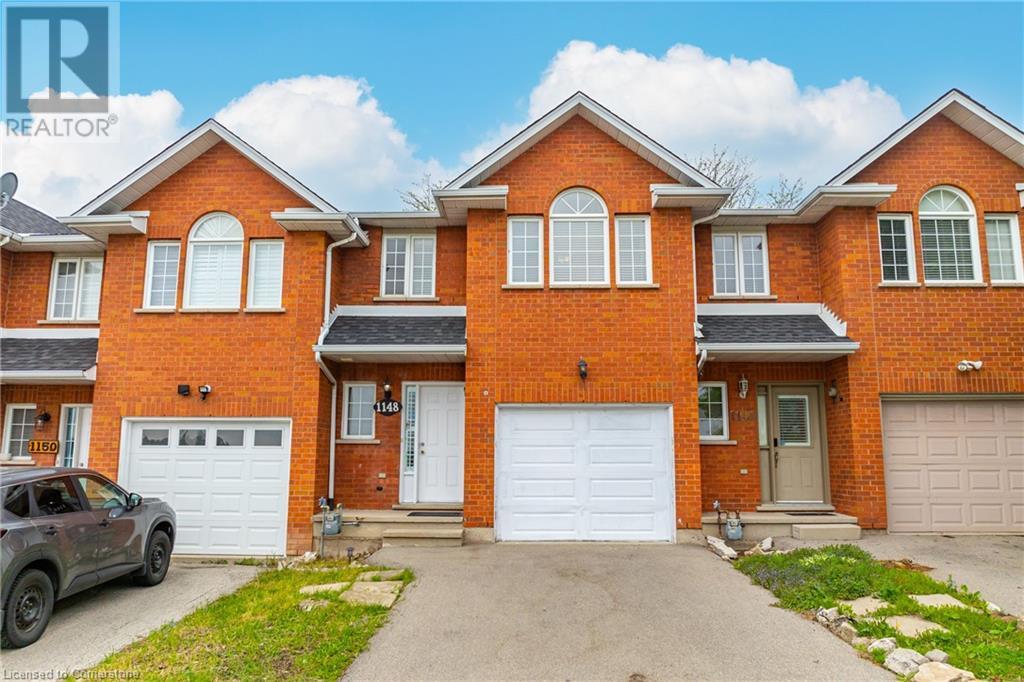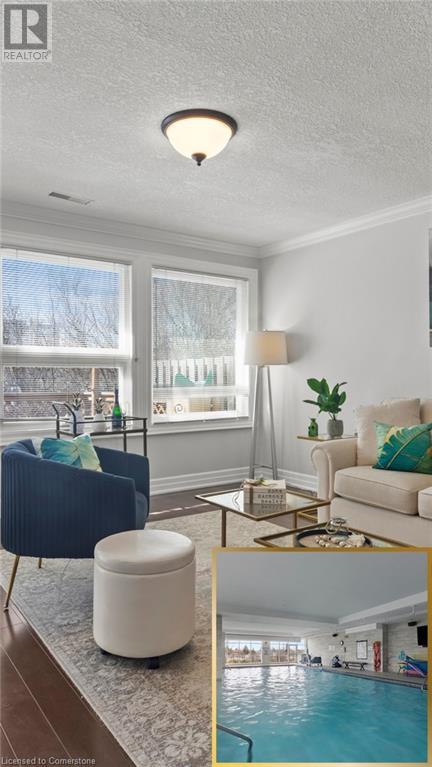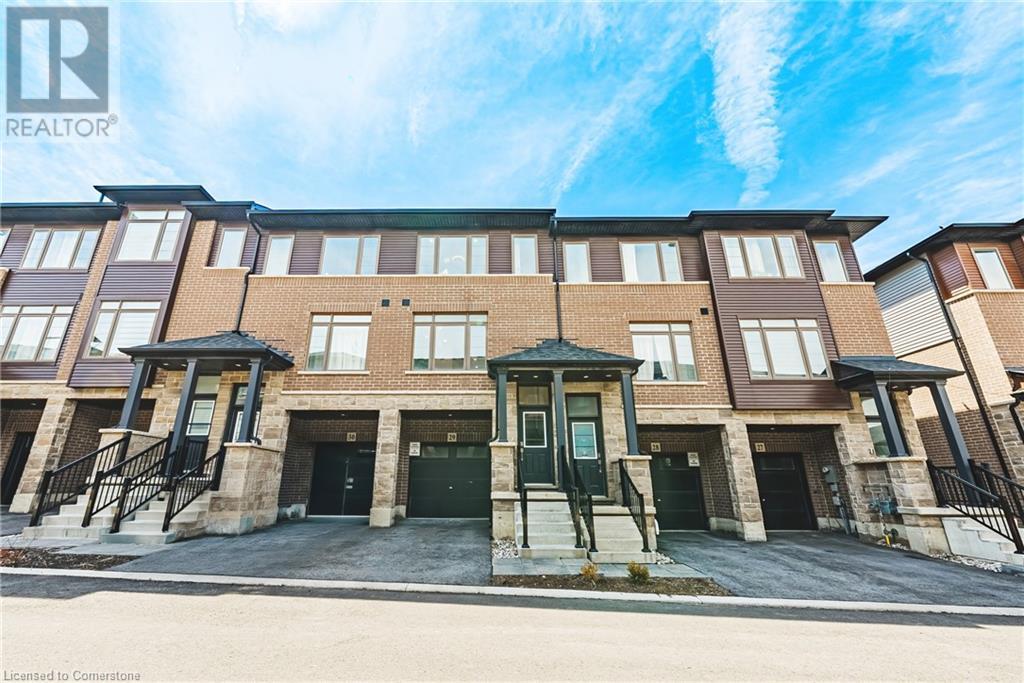Free account required
Unlock the full potential of your property search with a free account! Here's what you'll gain immediate access to:
- Exclusive Access to Every Listing
- Personalized Search Experience
- Favorite Properties at Your Fingertips
- Stay Ahead with Email Alerts
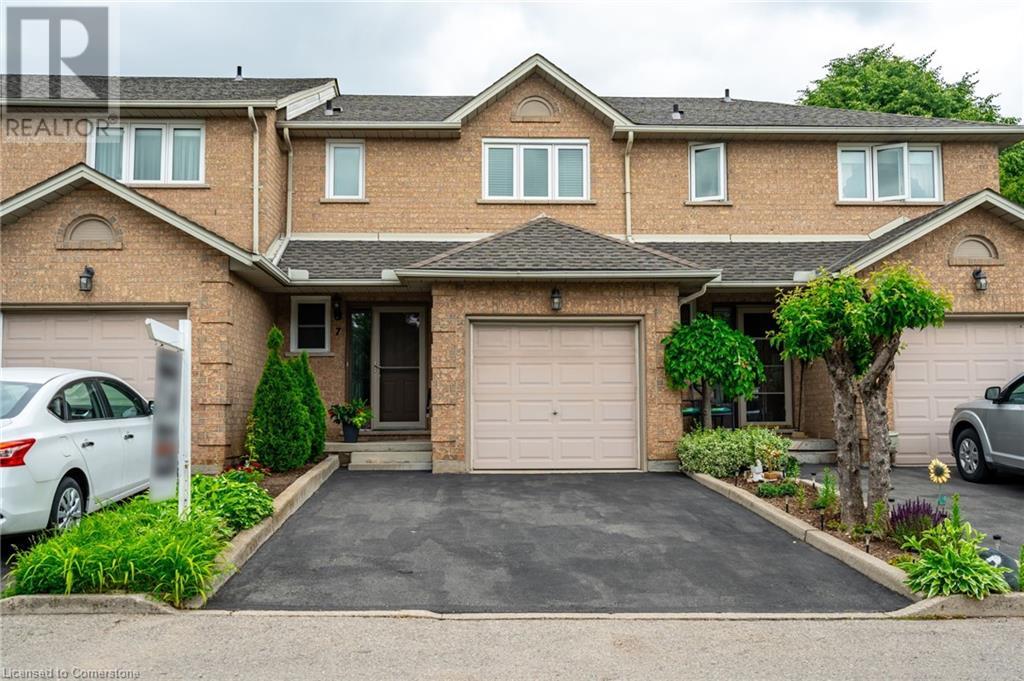
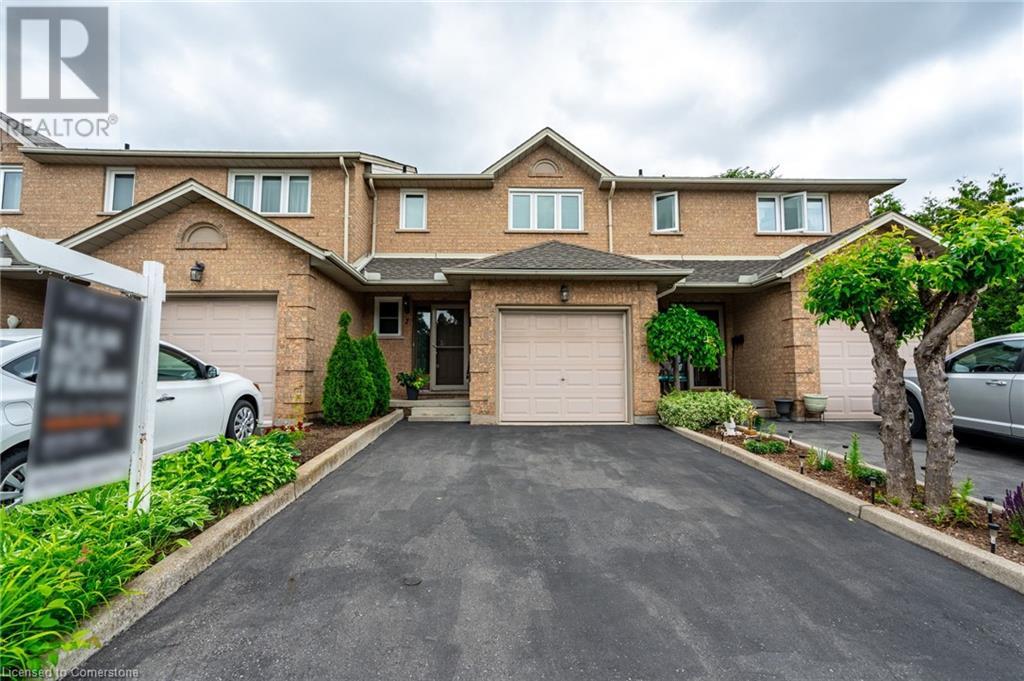
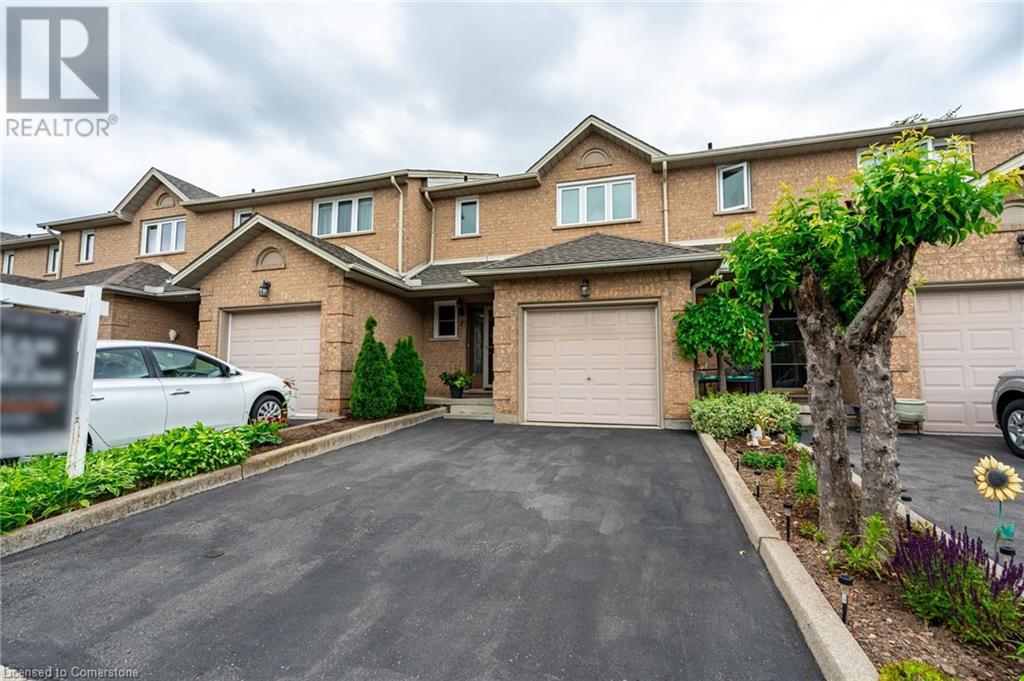
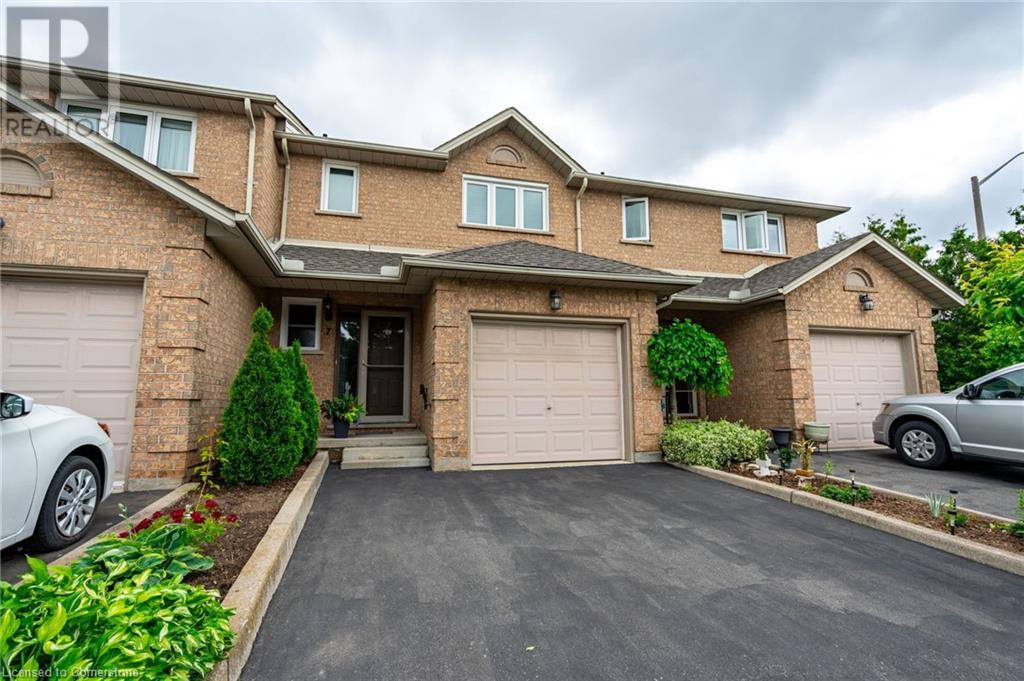
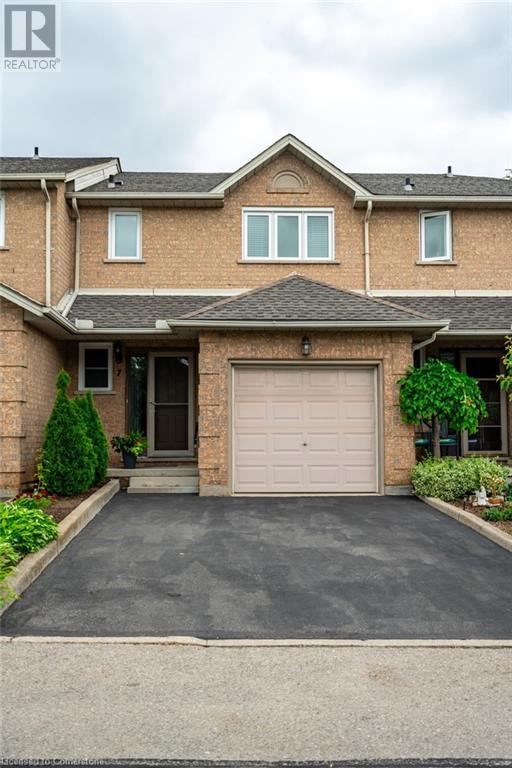
$639,900
1310 UPPER WENTWORTH Street Unit# 7
Hamilton, Ontario, Ontario, L9A5J3
MLS® Number: 40697652
Property description
This beautifully maintained move in ready 1,442 sq. ft. two-storey townhome is located in a highly desirable and scenic area of Hamilton’s Central Mountain, near Upper Wentworth & Stone Church Rd E. Set in a sought-after community, it offers move-in ready convenience with a single garage, double driveway, and a low-maintenance concrete backyard. The bright main floor features a bay window and a living room with patio doors that open to a fully fenced yard—perfect for relaxing or entertaining. Upstairs, you’ll find three bedrooms, including a spacious primary suite with a 3-piece ensuite, plus a 4-piece main bath. Recent updates include hardwood on the main level, new carpet upstairs, quartz counters in select bathrooms, driveway (2020), windows (2019), roof (2017), and furnace & A/C (2015). Enjoy quick access to The Linc, Hwy 403, and QEW, as well as nearby Limeridge Mall and the beautiful T.B. McQuesten Park. Condo fees of $430/month cover water, exterior insurance, maintenance, and common elements, you won't beat that!
Building information
Type
*****
Appliances
*****
Architectural Style
*****
Basement Development
*****
Basement Type
*****
Constructed Date
*****
Construction Style Attachment
*****
Cooling Type
*****
Exterior Finish
*****
Foundation Type
*****
Half Bath Total
*****
Heating Fuel
*****
Heating Type
*****
Size Interior
*****
Stories Total
*****
Utility Water
*****
Land information
Access Type
*****
Amenities
*****
Fence Type
*****
Sewer
*****
Size Total
*****
Rooms
Main level
2pc Bathroom
*****
Foyer
*****
Living room
*****
Kitchen
*****
Basement
Laundry room
*****
Foyer
*****
Second level
4pc Bathroom
*****
3pc Bathroom
*****
Primary Bedroom
*****
Bedroom
*****
Bedroom
*****
Dining room
*****
Courtesy of RE/MAX Escarpment Frank Realty
Book a Showing for this property
Please note that filling out this form you'll be registered and your phone number without the +1 part will be used as a password.
