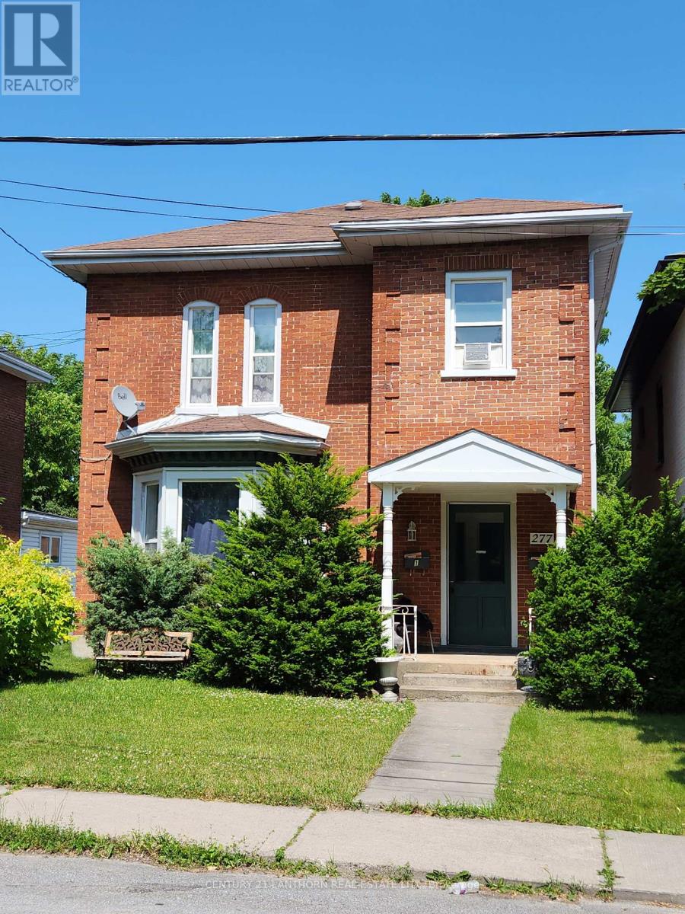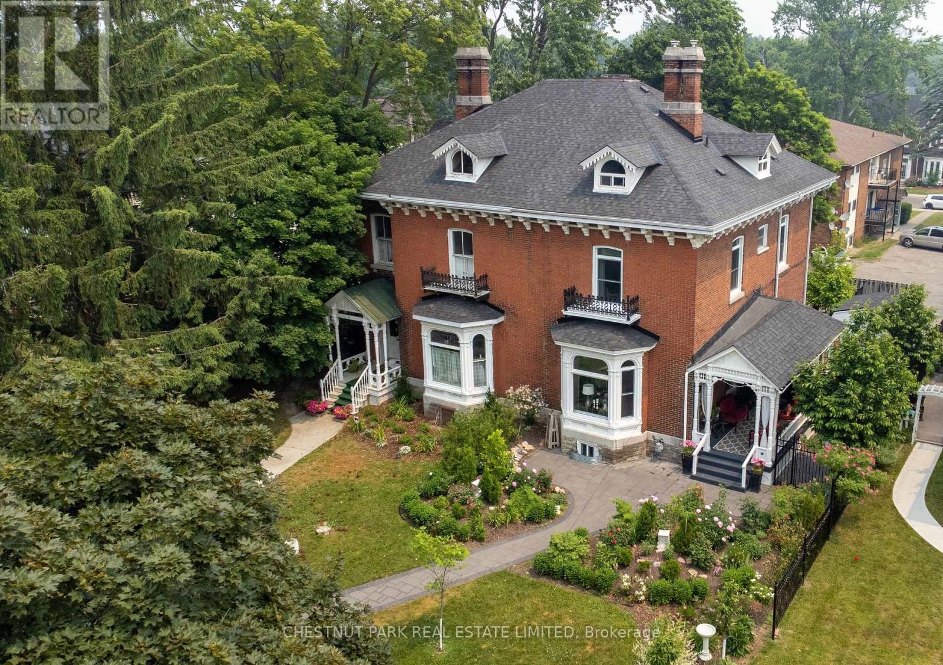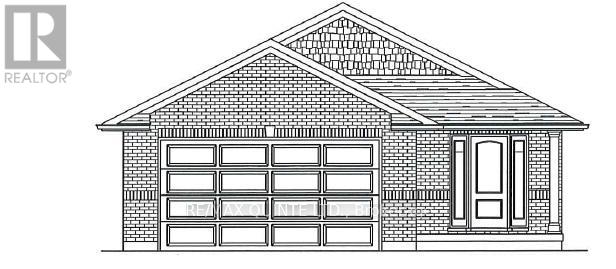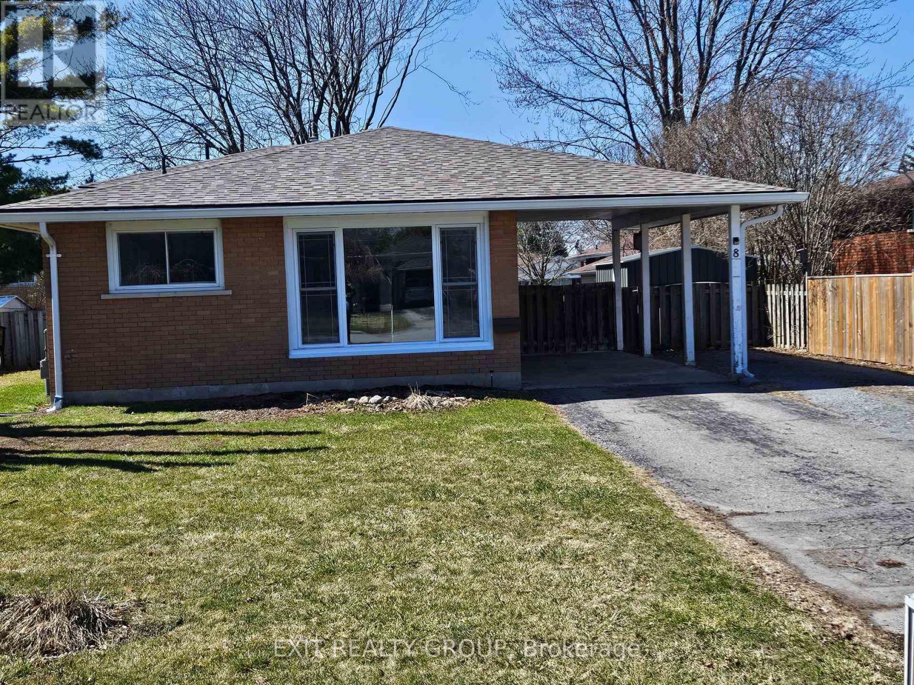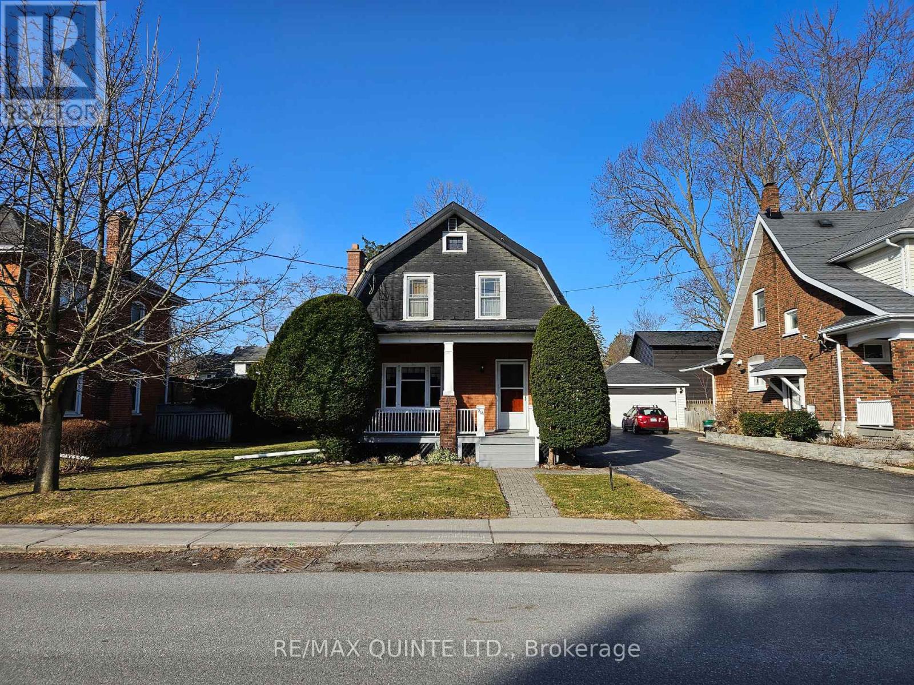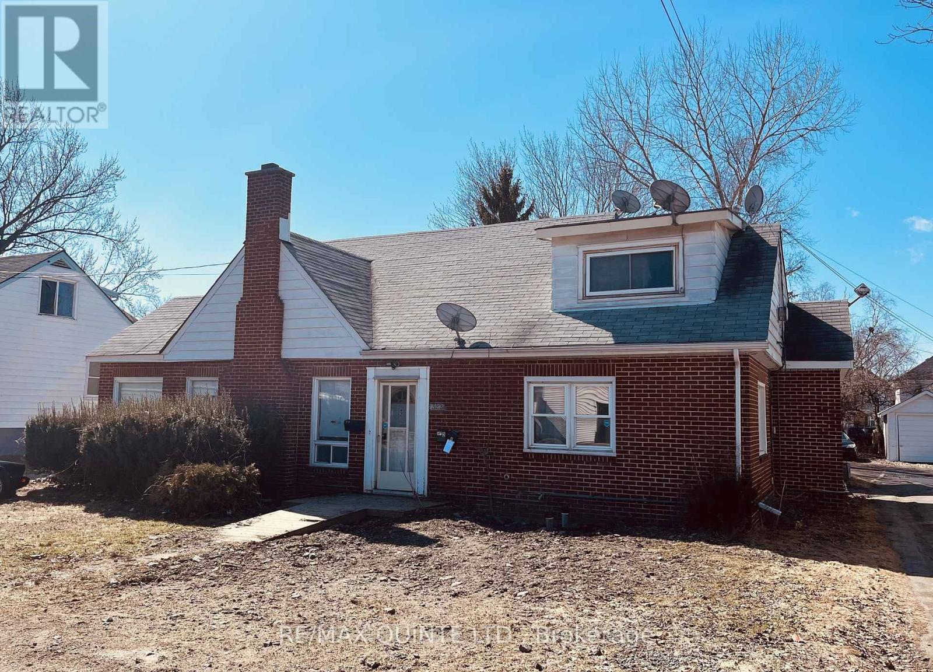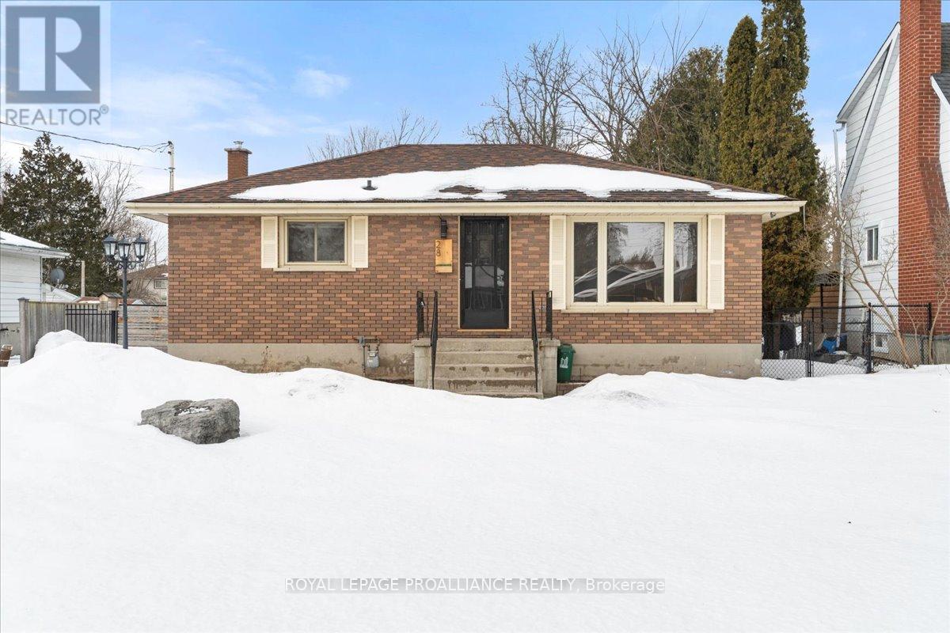Free account required
Unlock the full potential of your property search with a free account! Here's what you'll gain immediate access to:
- Exclusive Access to Every Listing
- Personalized Search Experience
- Favorite Properties at Your Fingertips
- Stay Ahead with Email Alerts

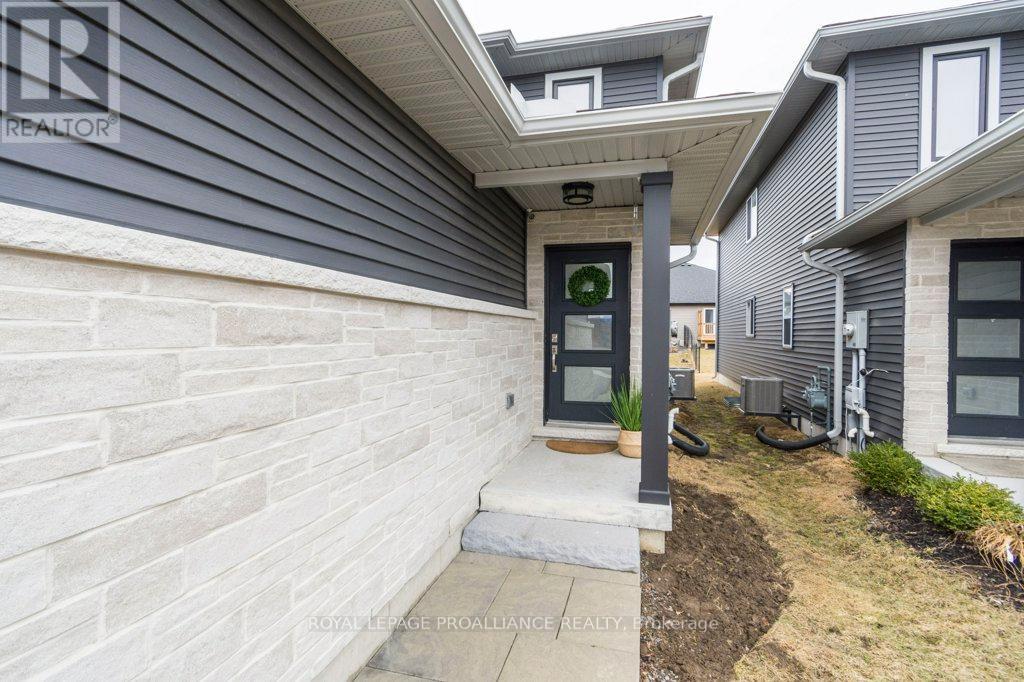
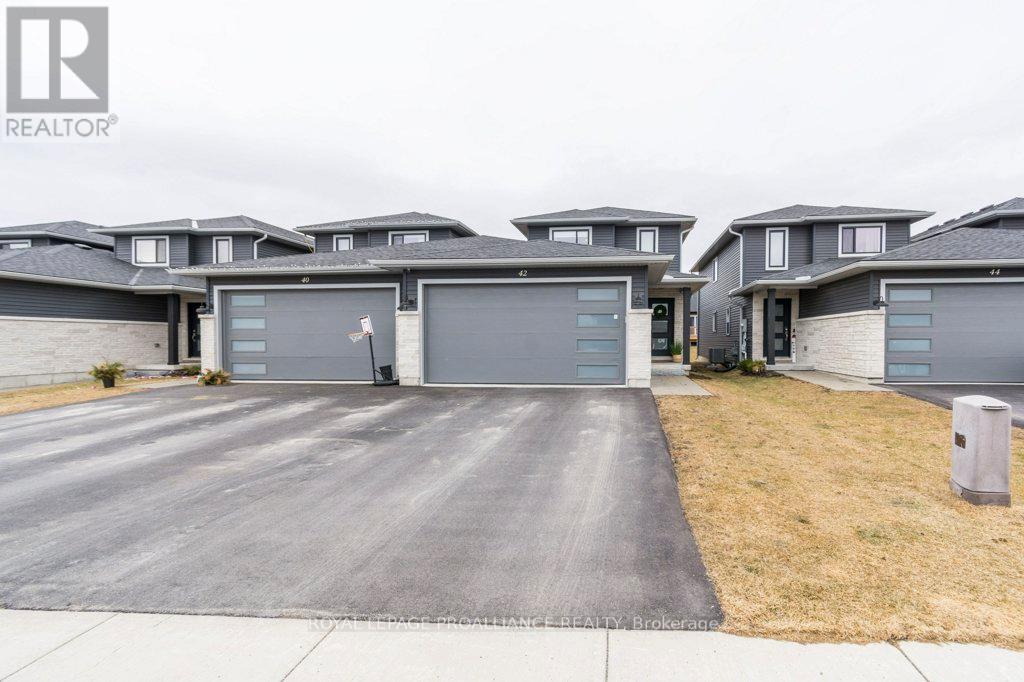

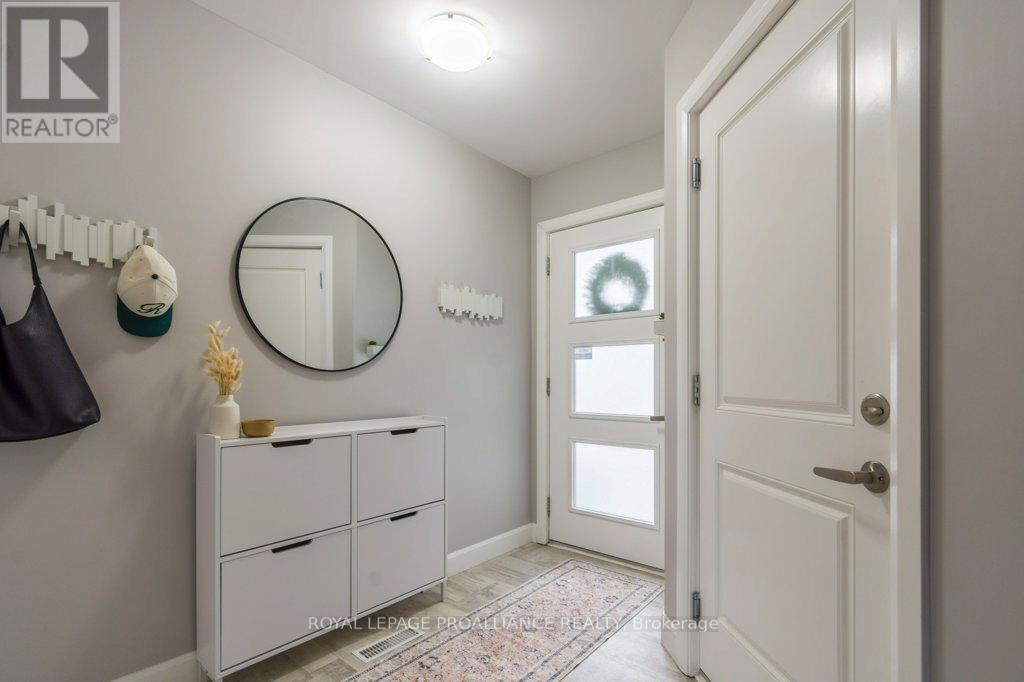
$599,900
42 DEWAL PLACE
Belleville, Ontario, Ontario, K8P0E5
MLS® Number: X12032042
Property description
Welcome to 42 Dewal Place! This beautiful two-story semi detached home with a double garage was built in 2020 and has been impeccably maintained with stylish finishes throughout. The bright and open-concept main floor seamlessly blends the family, dining, and living areas, creating a warm and inviting space. Sliding patio doors lead to a spacious deck, perfect for entertaining, and it overlooks the back yard , deal for kids, pets, or relaxing in privacy. Upstairs, you'll find three generously sized bedrooms, including a primary suite with a private ensuite, plus an additional four-piece bathroom. The unfinished basement offers endless possibilities whether you envision extra living space, a home gym, or a recreation room, the choice is yours! Don't miss this fantastic home in a great location.
Building information
Type
*****
Appliances
*****
Basement Development
*****
Basement Type
*****
Construction Style Attachment
*****
Cooling Type
*****
Exterior Finish
*****
Fire Protection
*****
Foundation Type
*****
Half Bath Total
*****
Heating Fuel
*****
Heating Type
*****
Size Interior
*****
Stories Total
*****
Utility Water
*****
Land information
Sewer
*****
Size Depth
*****
Size Frontage
*****
Size Irregular
*****
Size Total
*****
Rooms
Main level
Living room
*****
Kitchen
*****
Bathroom
*****
Dining room
*****
Basement
Utility room
*****
Other
*****
Second level
Bathroom
*****
Bathroom
*****
Bedroom
*****
Bedroom
*****
Primary Bedroom
*****
Main level
Living room
*****
Kitchen
*****
Bathroom
*****
Dining room
*****
Basement
Utility room
*****
Other
*****
Second level
Bathroom
*****
Bathroom
*****
Bedroom
*****
Bedroom
*****
Primary Bedroom
*****
Main level
Living room
*****
Kitchen
*****
Bathroom
*****
Dining room
*****
Basement
Utility room
*****
Other
*****
Second level
Bathroom
*****
Bathroom
*****
Bedroom
*****
Bedroom
*****
Primary Bedroom
*****
Main level
Living room
*****
Kitchen
*****
Bathroom
*****
Dining room
*****
Basement
Utility room
*****
Other
*****
Second level
Bathroom
*****
Bathroom
*****
Bedroom
*****
Bedroom
*****
Primary Bedroom
*****
Courtesy of ROYAL LEPAGE PROALLIANCE REALTY
Book a Showing for this property
Please note that filling out this form you'll be registered and your phone number without the +1 part will be used as a password.
