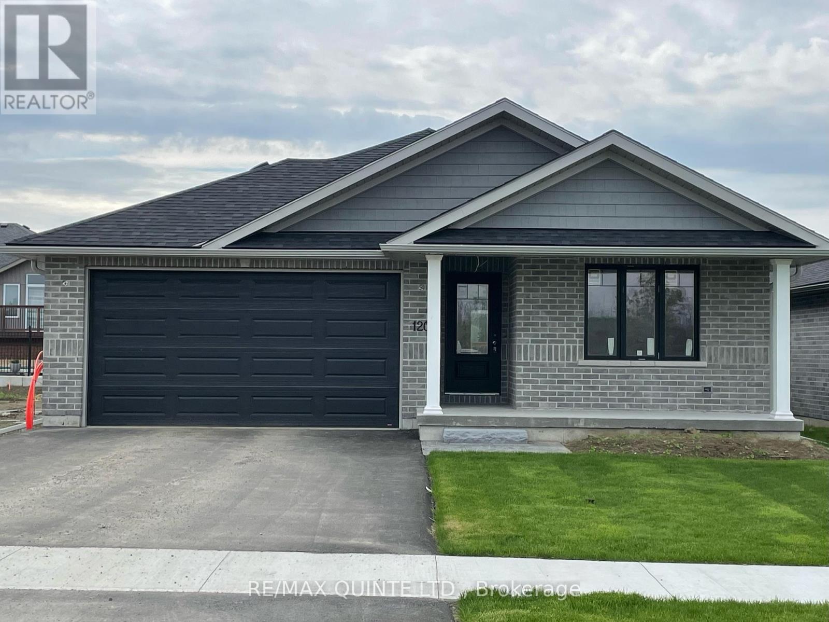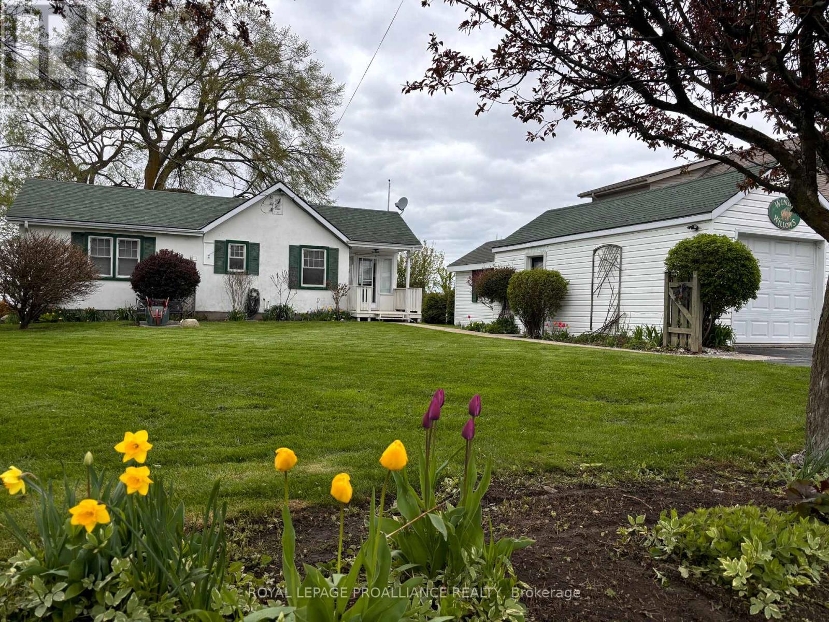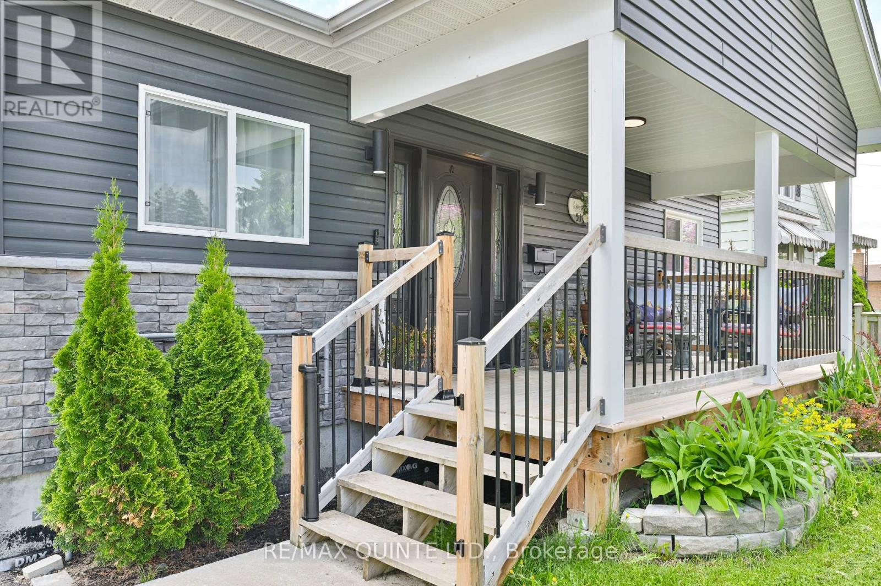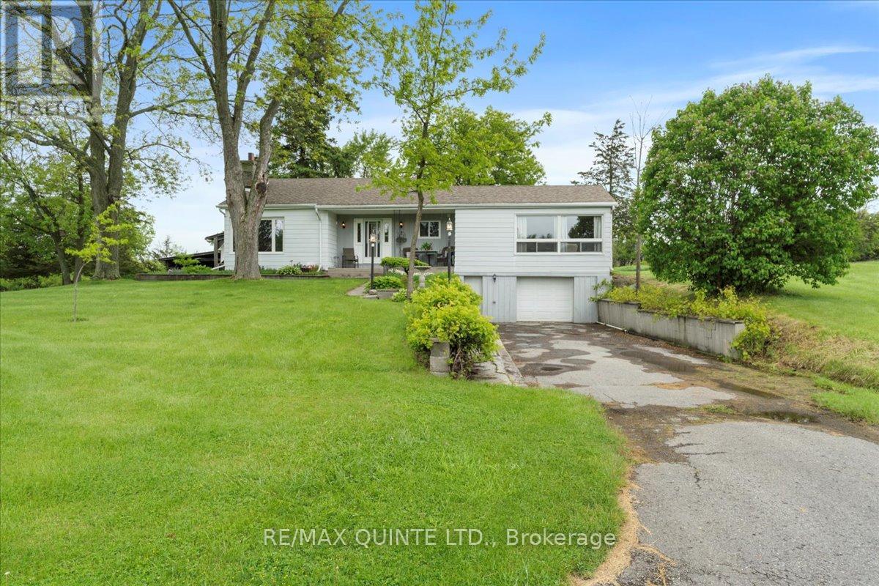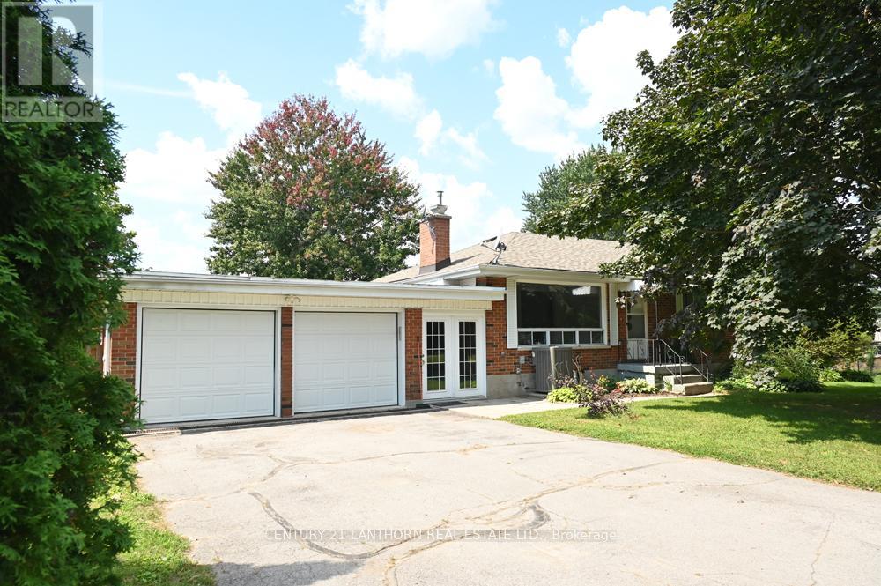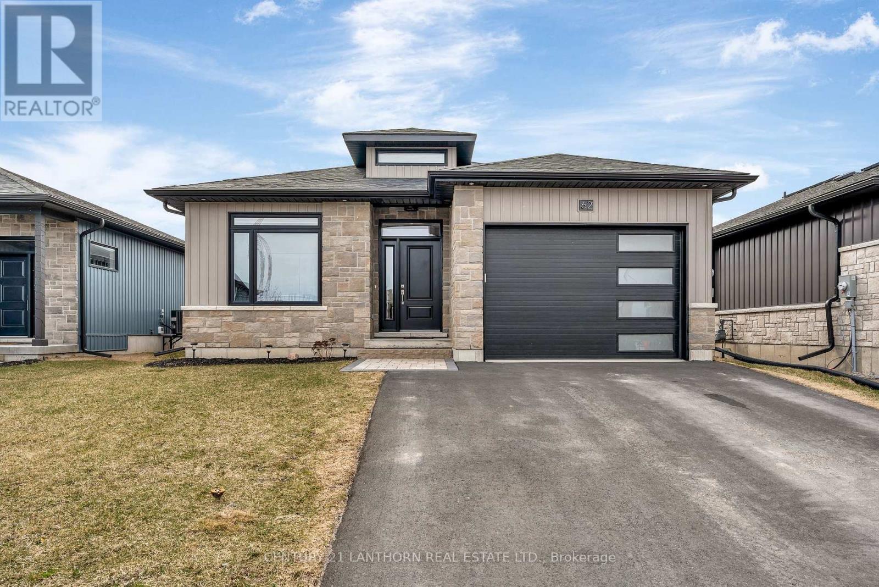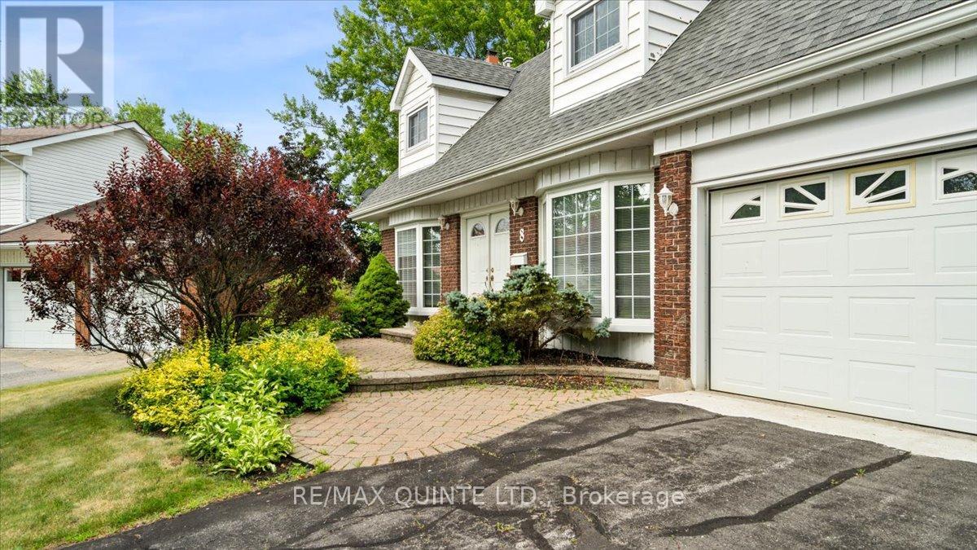Free account required
Unlock the full potential of your property search with a free account! Here's what you'll gain immediate access to:
- Exclusive Access to Every Listing
- Personalized Search Experience
- Favorite Properties at Your Fingertips
- Stay Ahead with Email Alerts
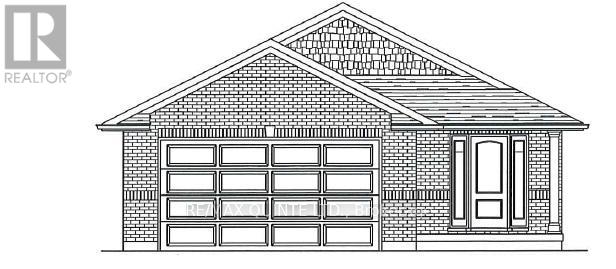

$655,700
89 HASTINGS PARK DRIVE
Belleville, Ontario, Ontario, K8N1J4
MLS® Number: X11901888
Property description
Duvanco homes Easton 3 bedroom bungalow. Open concept main floor features premium laminate flooring throughout bedrooms, living room, kitchen and dining room. This kitchen includes custom cabinets with soft close drawers and cabinets, quartz countertop with under mount sink and finished with crown molding. Walk in corner panty and island complete with breakfast bar. spacious main floor bedrooms, primary bedroom with 4 piece en-suite and spacious walk in closet. Coffered ceiling in the living room and ample natural light from the back side of this home. True 2 car garage with insulated embossed steel garage door with automatic opener. Full basement unfinished with development potential, plumbing roughed in and exterior walls insulated and poly vapor barrier. All Duvanco builds include a Holmes Approved 3 stage inspection at key stages of constructions with certification and summary report provided after closing. Neighborhood features asphalt walking/ bike path, pickle ball courts, green space with play structures and located on public transit routes.
Building information
Type
*****
Age
*****
Appliances
*****
Architectural Style
*****
Basement Development
*****
Basement Type
*****
Construction Style Attachment
*****
Cooling Type
*****
Exterior Finish
*****
Flooring Type
*****
Foundation Type
*****
Heating Fuel
*****
Heating Type
*****
Size Interior
*****
Stories Total
*****
Utility Water
*****
Land information
Sewer
*****
Size Depth
*****
Size Frontage
*****
Size Irregular
*****
Size Total
*****
Rooms
Main level
Bathroom
*****
Bathroom
*****
Great room
*****
Dining room
*****
Kitchen
*****
Primary Bedroom
*****
Bedroom 3
*****
Bedroom 2
*****
Foyer
*****
Bathroom
*****
Bathroom
*****
Great room
*****
Dining room
*****
Kitchen
*****
Primary Bedroom
*****
Bedroom 3
*****
Bedroom 2
*****
Foyer
*****
Courtesy of RE/MAX QUINTE LTD.
Book a Showing for this property
Please note that filling out this form you'll be registered and your phone number without the +1 part will be used as a password.
